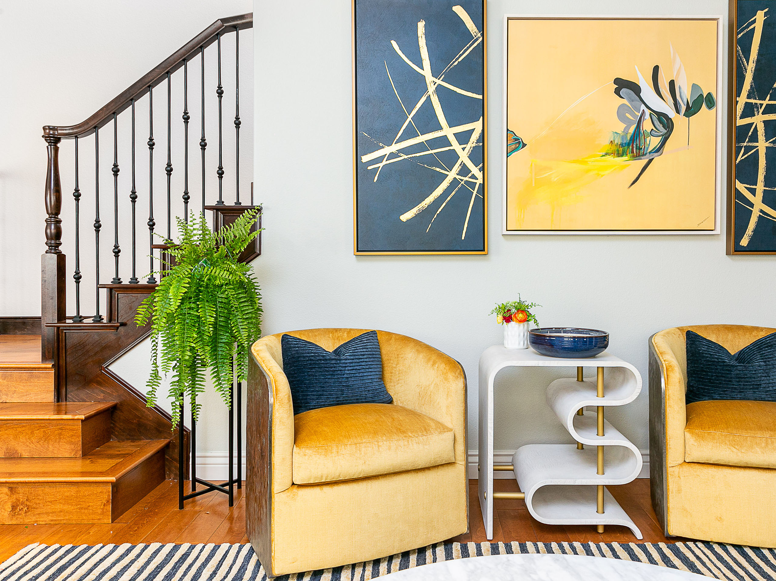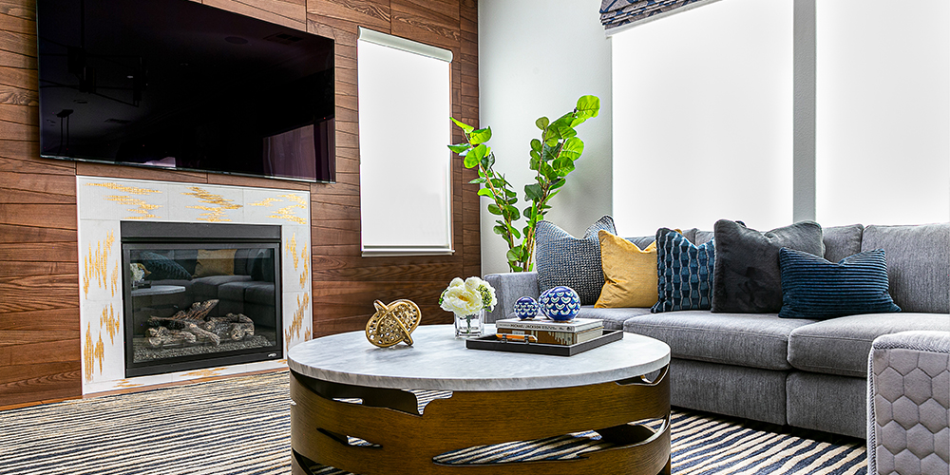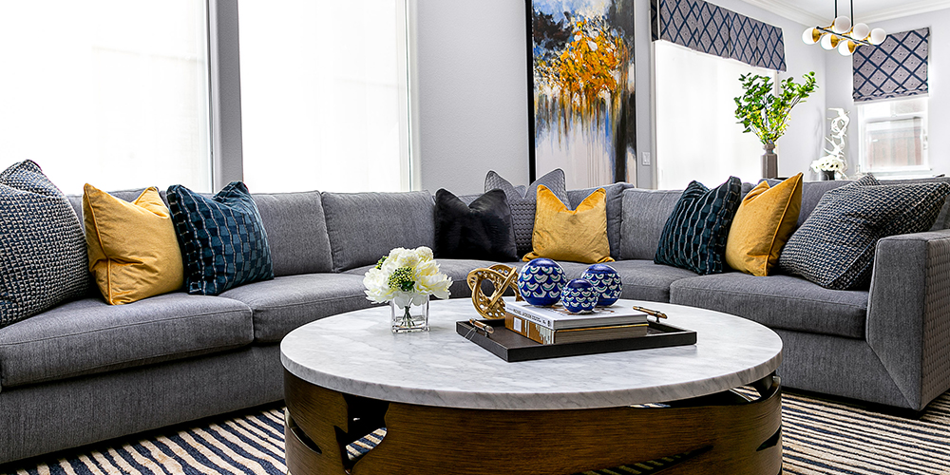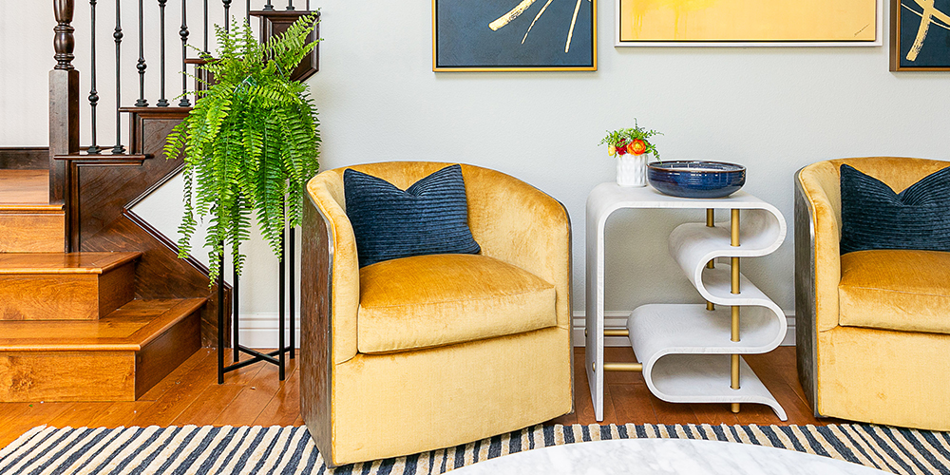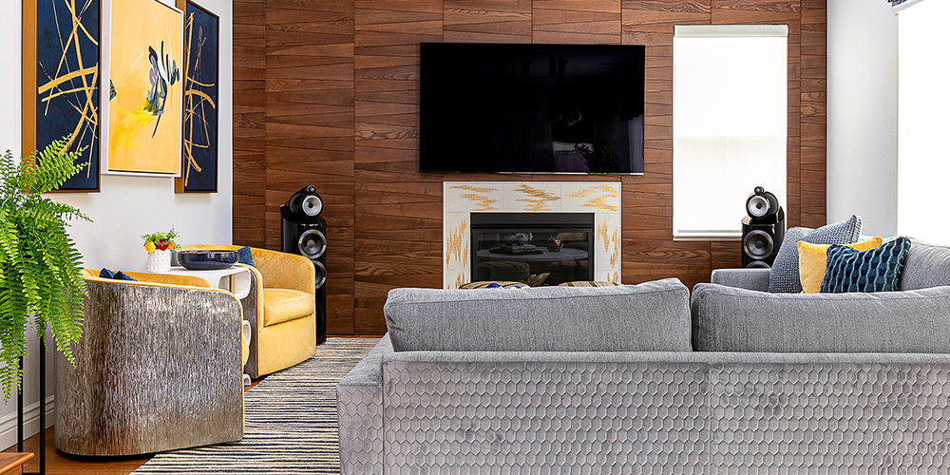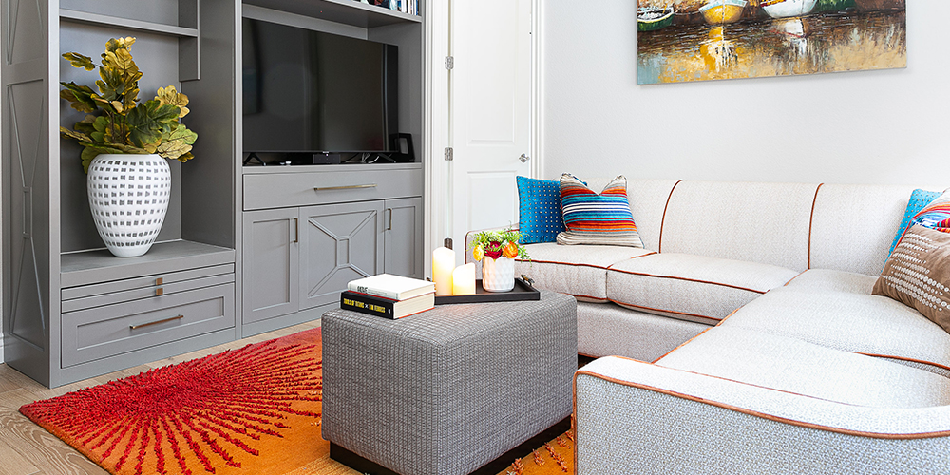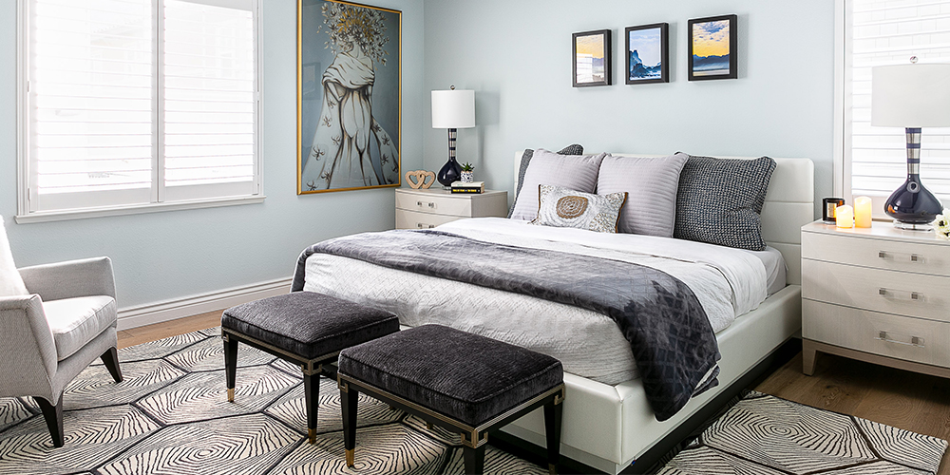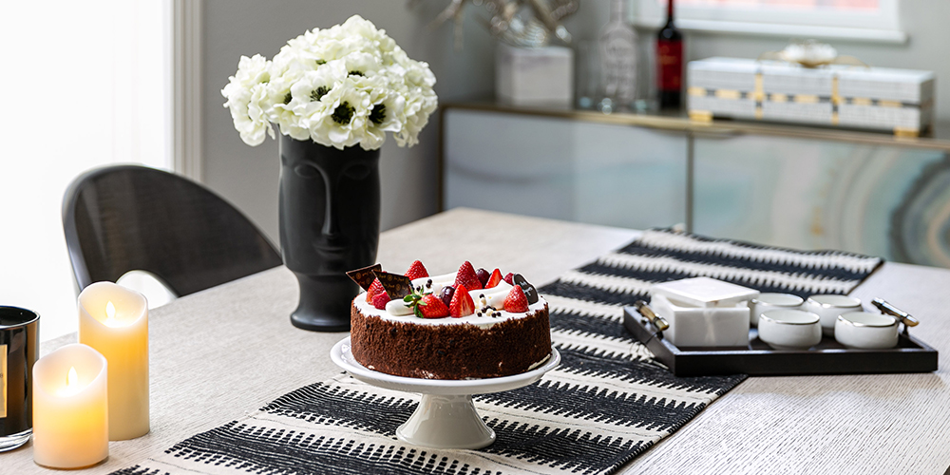An open floor plan is full of possibilities, design dreams waiting to be unleashed. That’s precisely what Dekorati Interiors saw when presented with the opportunity to transform a home with the architectural element which is a commonality in homes from the past decade in San Jose. Nestled in Almaden Valley of California’s Bay Area, the 2500sq ft space with five bedrooms and four bathrooms required no major structural changes but a plethora of custom work to meet the demands of the family that the space houses.
“The theme of the space is classic design with touches of art deco delight brought throughout the space with the use of geometrical patterns in the rug, wall panels, metal details in the lighting fixtures and accent chair and the use of colour in art and accessories,” explains Rati, founder, and principal architect, Dekorati.
The house was up for a complete makeover with a plan that consisted of sections with ample seating space, a loft with custom woodwork, a cosy fireplace, a dining area with bar stools to accommodate big gatherings for get-togethers, and a fresh coat of paint to complete the project.
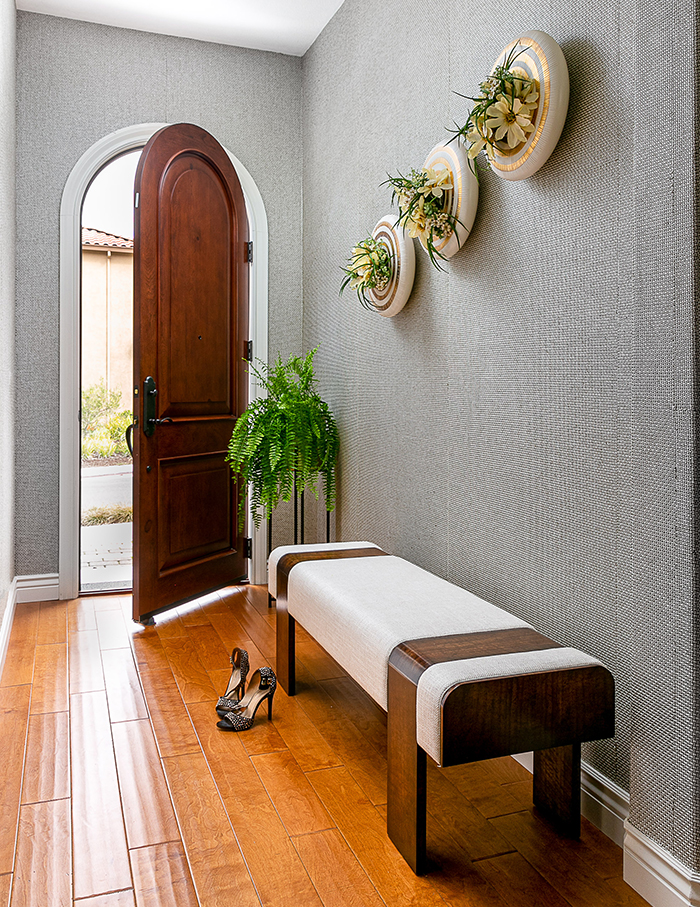
Planters pave the way as we are invited through the arch door and into the entrance enveloped with a khaki and cream wallpaper with a metallic finish. The entry bench and brass mount create an old world atmosphere in the well lit home. It sets the tone for the rest of the space that carries forward the colour palette all the way to the warm living room.
The hallway offers a glance at the eye-catching wall art—‘Disturbance’, a painting by artist Chen Qi. The wall decor backed by Benjamin Moore Chelsea Gray wall paint is strategically placed to tie up the colour scheme of the space. “My design philosophy is creating a client-specific curated signature space that has a storyline, is functional and timeless. I believe in integrating natural forms with modern simplicity, resulting in exceptionally classic and inviting interiors. My key elements of design are to unify a warm colour palette, rich textures and a simplified space plan. Colour to me speaks of optimism and fun. I love to create inviting interiors imbued with the elan of my native India,” says the designer.
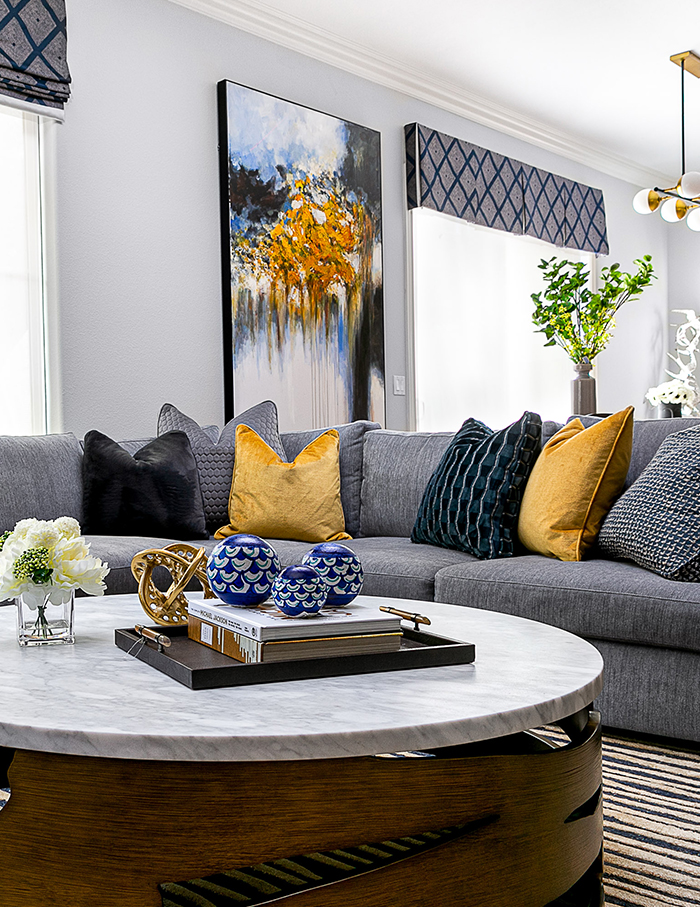
The living room is a lesson in transforming seemingly crowded spaces with ample furniture into a vast room that appears a lot wider than it really is. Here, the wood panel fireplace draws one’s attention as warmth envelopes the room. Sourced from Ukraine, the trapezium wood panelling adds an interesting texture. A large cocktail table and striped rug (kid and pet friendly, of course) against the backdrop of a plush couch and a yellow accent chair creates a medley of colours teased near the entrance of the home.
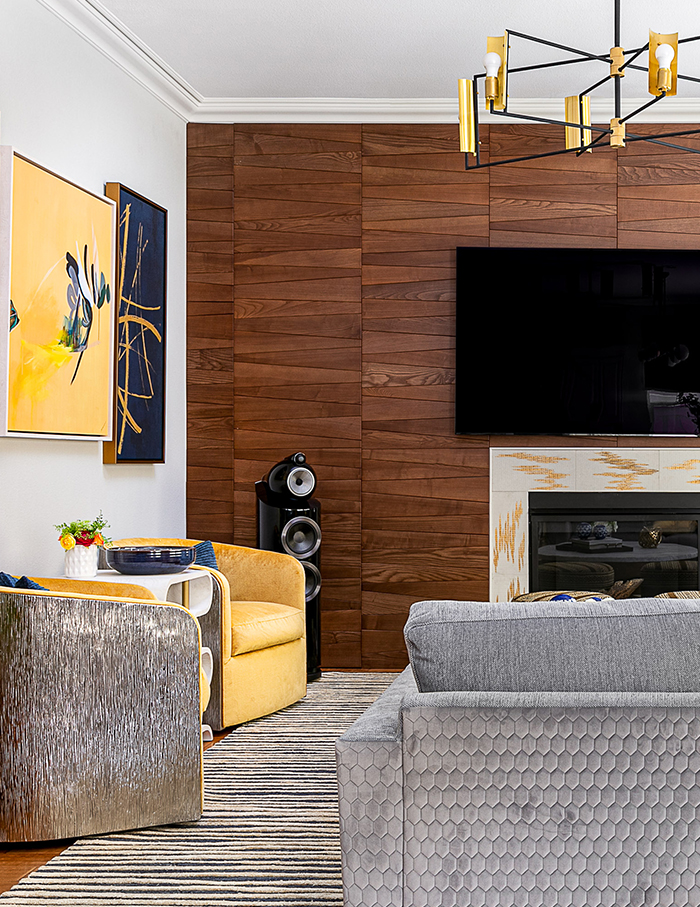
The dining nook is utilised as a multipurpose space for the couple and their young kids aged 8 and 10. Additional seating for family dinners can be found by the kitchen island with leather counter stools. The kitchen is spruced up with the use of warm white cabinet colours and a new subway tile backsplash.
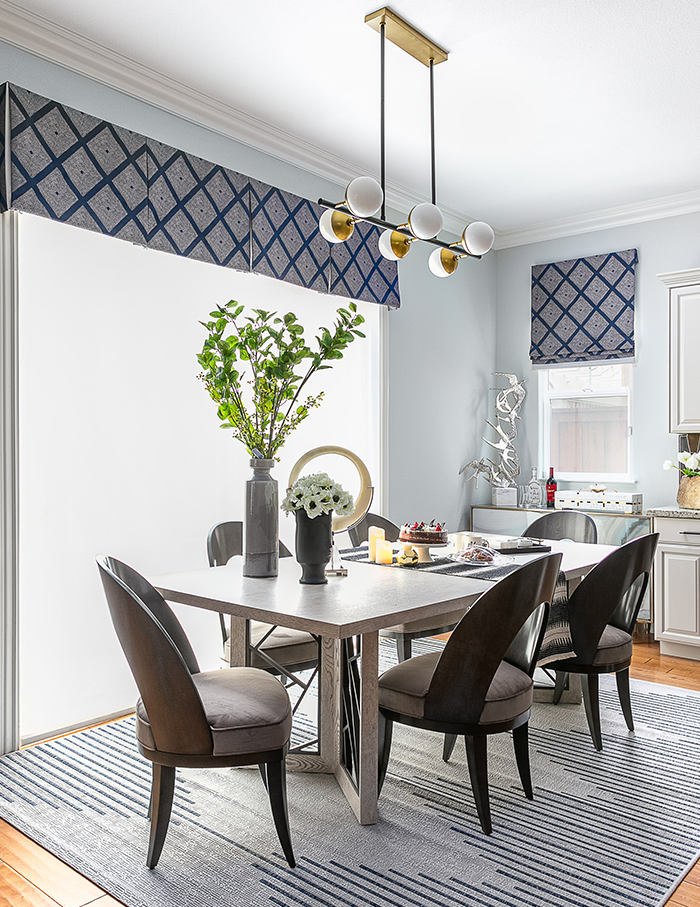
Upstairs, the custom loft revamped into a multidisciplinary space features a wall unit that includes a temple, TV unit, piano storage and bookshelves. The L shaped room has enough seating space and is designed for everything from homework time to game night or lounging on an afternoon indoors.
Down the hallway is the master bedroom for the couple. The bedroom is designed as a romantic retreat with a reading nook, wing chair and wall art.
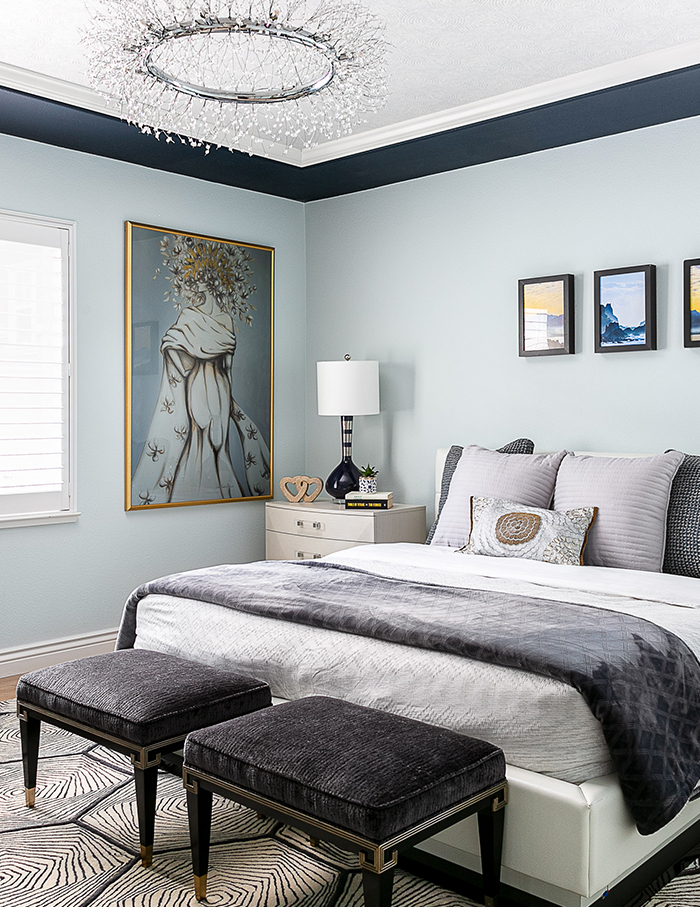
The bathroom which is one of the highlights of the home according to the designer features Cole & Sons wallpaper on the main wall with the globe Pendant lights on both ends and vanity from James Martin with a whitewashed walnut finish.
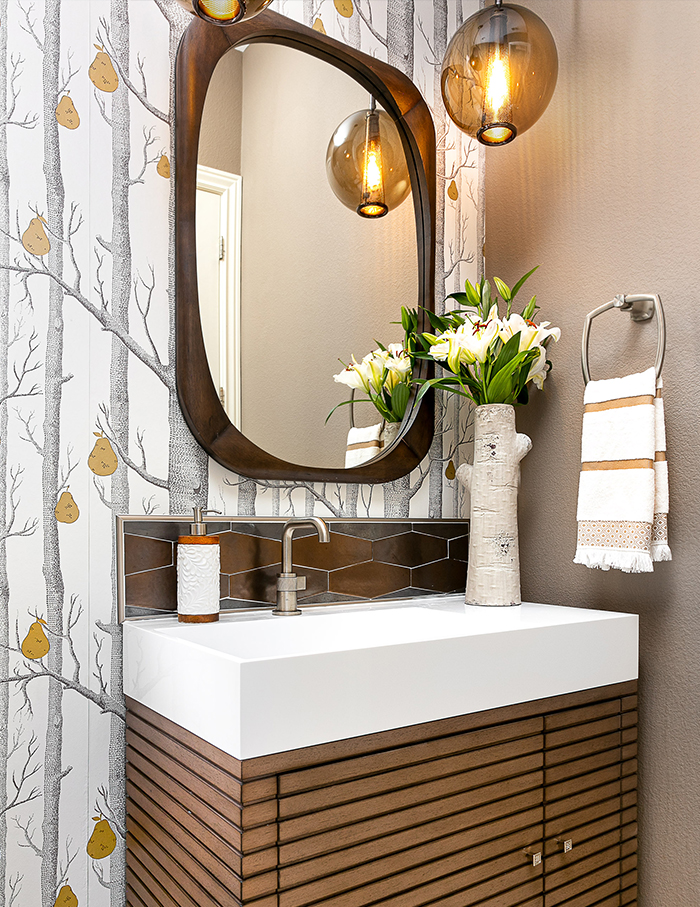
“I really loved designing the entrance of the home along with the powder room. When we first initiated the project I was really excited to emphasize the hallway as it is a peek into what is next. The richness of texture of the wallpaper and the play of lighting on it was something interesting. I also loved the huge transformation of the powder/ bathroom with the use of wallpaper and right size vanity,” said Rati, summing up the most interesting aspects of designing the home.
Scroll through for more images from the home…
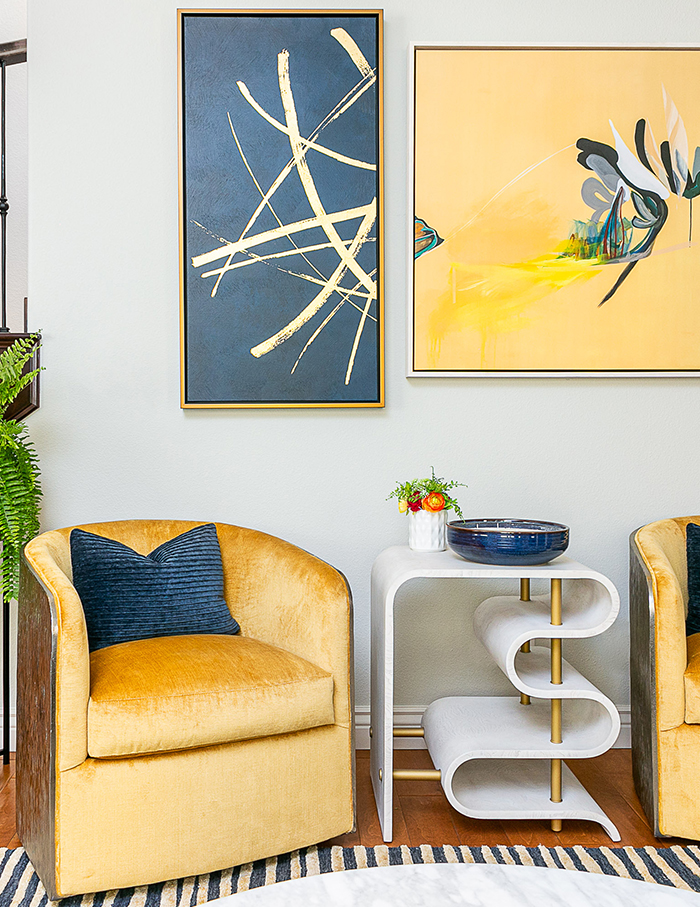
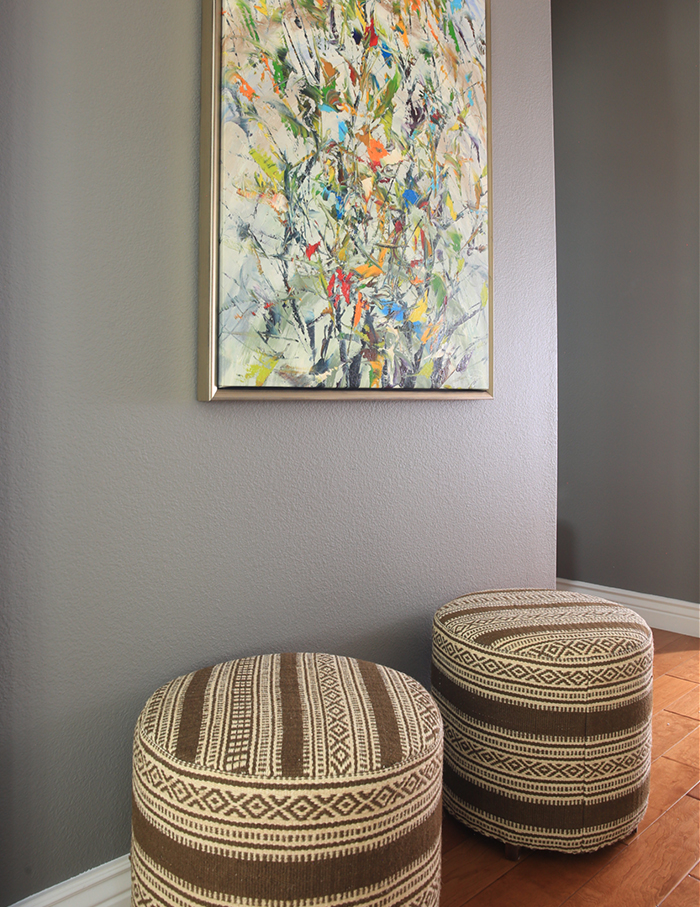
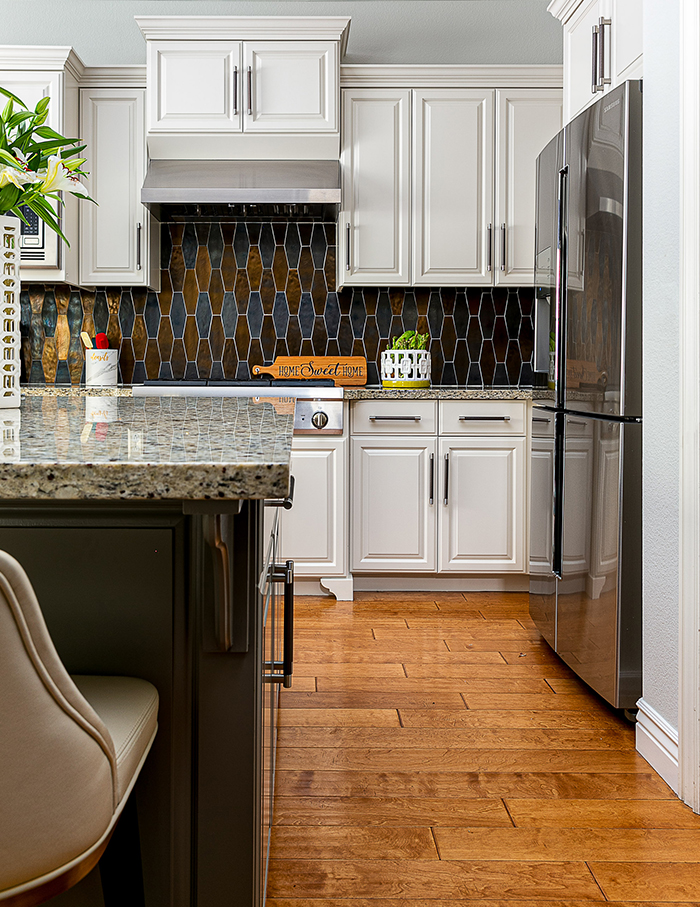
If you liked this home by Dekorati Interiors, you will love this art deco-inspired Mumbai home by Shroffleón…

