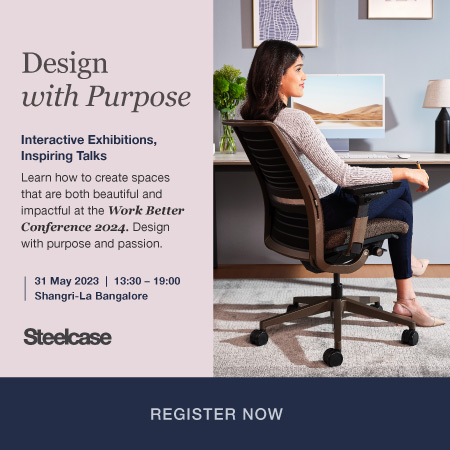Homes
A thing of symmetry: Inside an Ahmedabad home by Studio Patternmaker inspired by the classic European style
JUN 23, 2023 | By Alexa De Souza
Just when you think you’ve seen it all, a new idea or concept can jump out and surprise you. And that is exactly what happened with this stellar home in Ahmedabad brought to life by Parthavi Patel of Studio Patternmaker.

It all started with the homeowners’ desire to renovate their 3,100 sq ft house. However, after discussions and ideation, the decision was made to extend and construct an all-new cove sprawling double the size of 6,000 sq ft area, while also retaining a garden and pool. The design concept aimed to achieve elegant and timeless European aesthetics with a dash of modernity.

A step into Europe

The entrance is navigated through a stately iron gate that leads to a winding stone pathway. The outdoor foyer lays out landscaped gardens on one side and a parking shed on the other. The home’s facade is characterised by alabaster-like shades with charcoal Georgian panels and glass. Vintage pots with tall-bodied travellers and Areca palms line the frontage.

Inside, the entrance foyer comes to life with a checkerboard marble flooring in white and beige grey. An intricately detailed iron gate with floral ornate work leads to the internal foyer area, where one sees a central table with a tall glass vase, a vintage chandelier, a console and shoe rack, seating area for visitors, and access to a niche powder room and staircase.

Further one could amble towards the dining area and to the two living areas, guest room, and parents’ room. The dining area features white marble flooring, a skylight, and French doors that open out into the garden. The front kitchen is modular and has an island with a contrasting marble countertop. The dining table, chairs, and crockery cabinet are designed to be elegant and timeless. Crystal chandeliers hang above the table, adding a vintage touch.

Moving to the right from the foyer, one enters an elegant and pristine space with a formal and informal sitting area. The furniture is predominantly in light pallets of whites and off-whites, with carpets in calculated shades of beige and grey. The space features a marble fireplace, boucle chairs, a bent sofa, and curated art.

The guest room, located off the formal sitting area, is designed with rattan furniture and follows the overall theme of the house. The parents’ room, opposite the guest room, has a warm and English-inspired feel with four-poster beds.


The staircase area, wrapped around the lift, features black and white-toned wallpaper and vintage lights. Going up to the next floor, there is a pause area with an interesting console and curated art. From there, one can access the son’s bedroom, which has a younger vibe with light wood furniture and contemporary minimal art.

Continuing down the corridor from the pause area, one reaches the master bedroom. The corridor is adorned with curated art and a pendant light. The master bedroom features a pristine white aesthetic with a plush bed, marble centre and side tables, oversized carpet, and a private seating area. The master bathroom includes a walk-in wardrobe with mirror shutters, brass details, and a central seat.

The home also includes an entertainment room with wood flooring and a distinct light blue-grey double door as its entrance.

A minimal twist

In essence, the design focuses on efficient use of space and incorporates elements such as large windows, curated art, vintage chandeliers, and ornate architectural details to enhance the overall aesthetic. As Parthavi sums up, “Classic European Style is characterised by its use of symmetrical designs, neutral colours and traditional furniture pieces. It often features ornate architectural details such as intricate mouldings, large windows and beautiful arches, grand foyers with sweeping staircase, elegant formal rooms, as well as antiques, chandeliers and artwork. We employed the style but the approach was minimal, borrowing subtly from its elements but not being blatant about it and maybe adding a hint of modern.”











