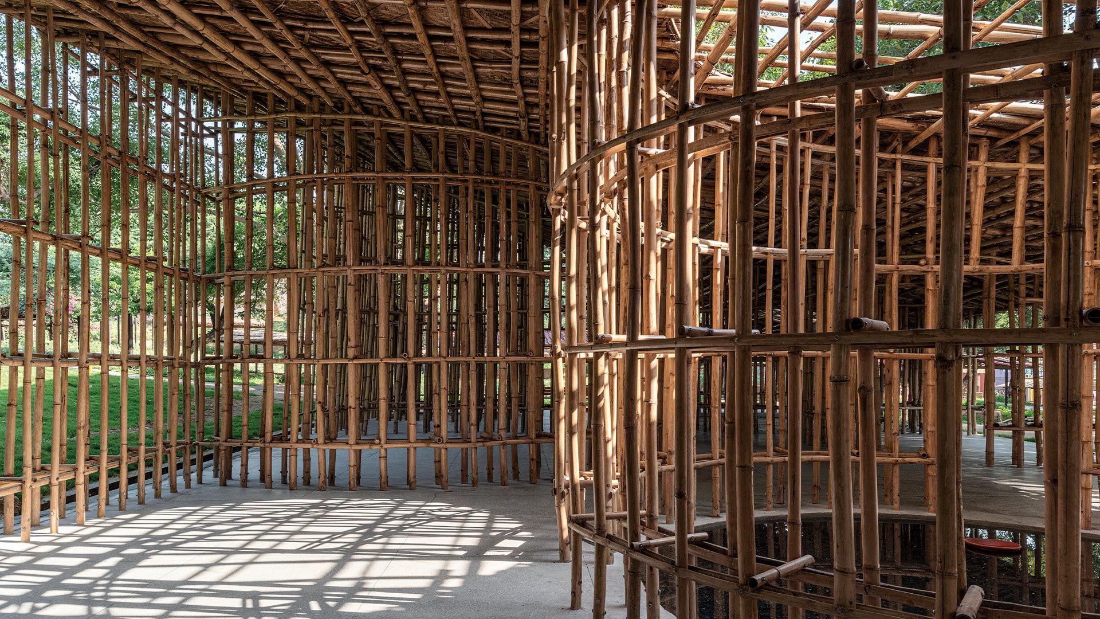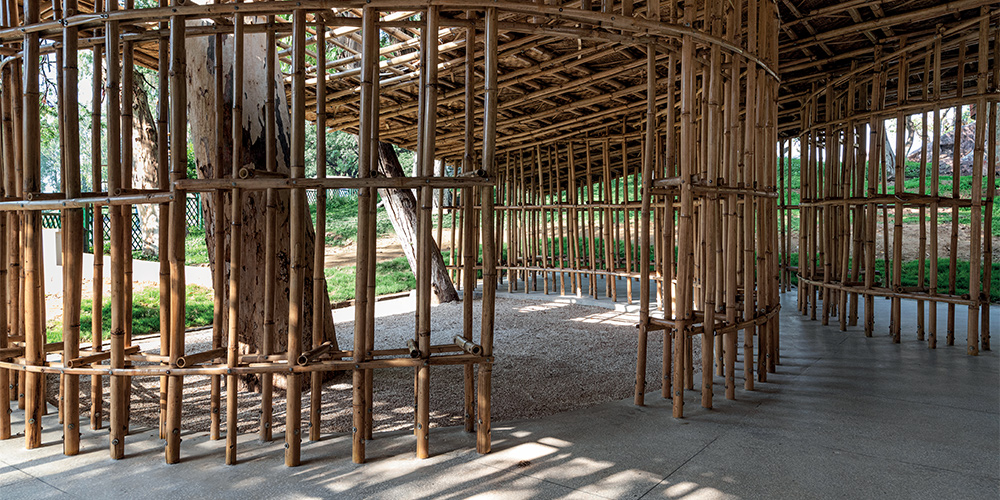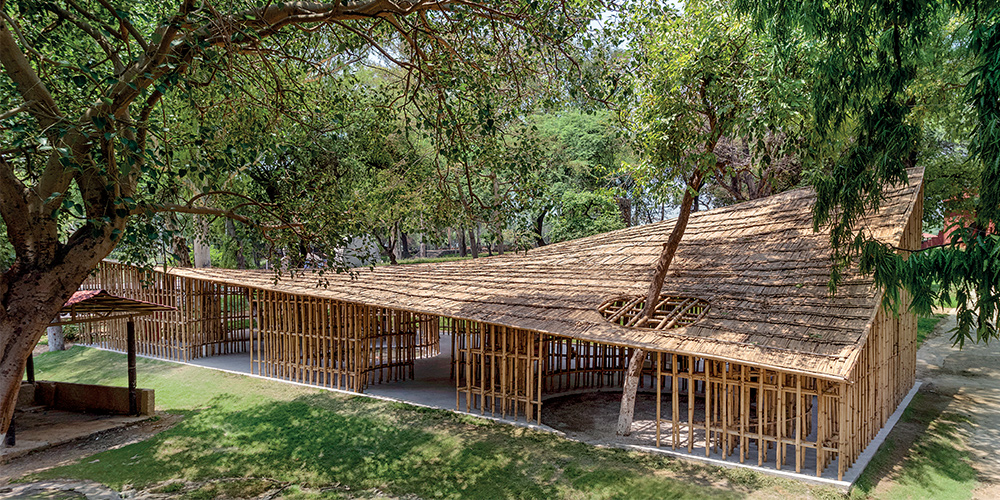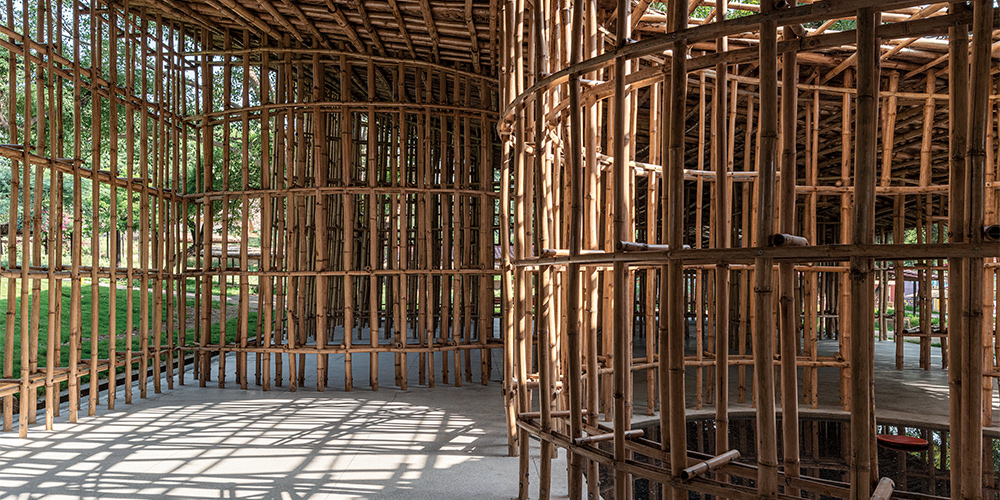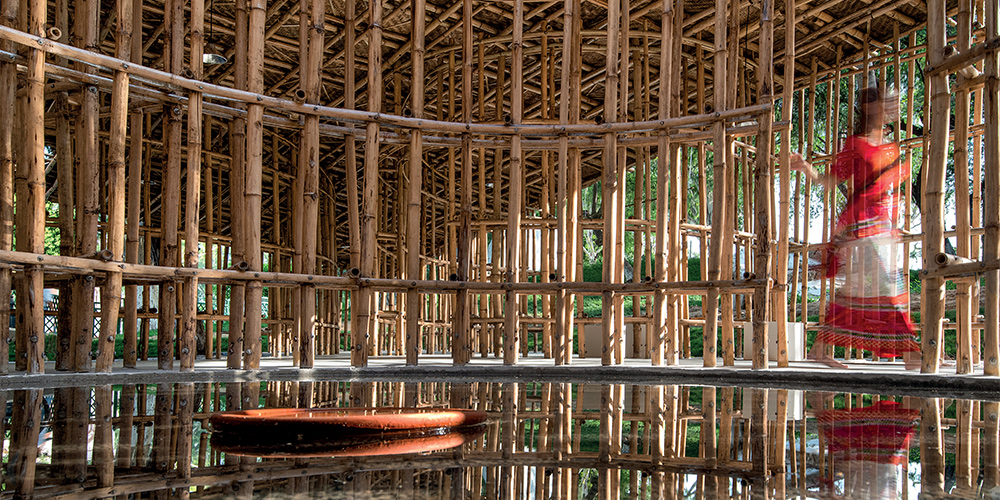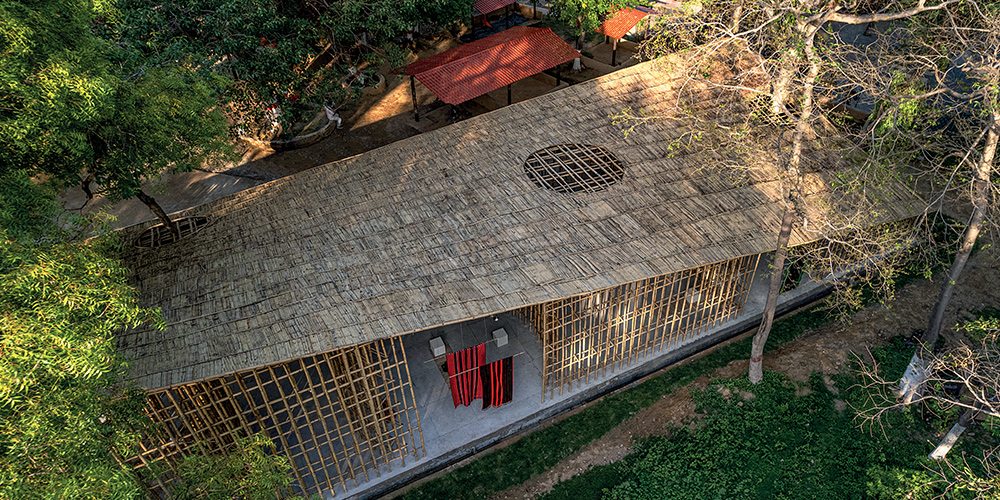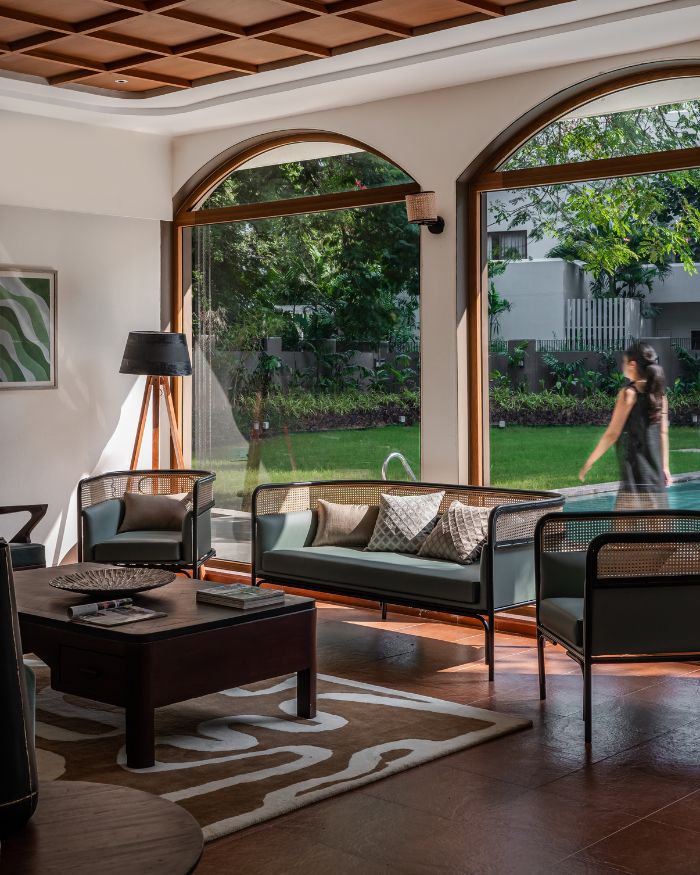Envisioning India beyond its urban landscapes is incomplete without acknowledging the vast repository of building crafts. An ode to these practices and community spirit comes to life through the bamboo pavilion at the Surajkund Craft Fair in Faridabad by atArchitecture.
Set near the 10th-century man-made Surajkund Lake, the annual crafts mela transforms into an eclectic space, featuring diverse homegrown arts, crafts and folk practices. Set in this context is the Northeast Pavilion, by atArchitecture’s Avneesh Tiwari and Neha Rane — a permeable exhibition space showcasing a design dialogue with the communities.
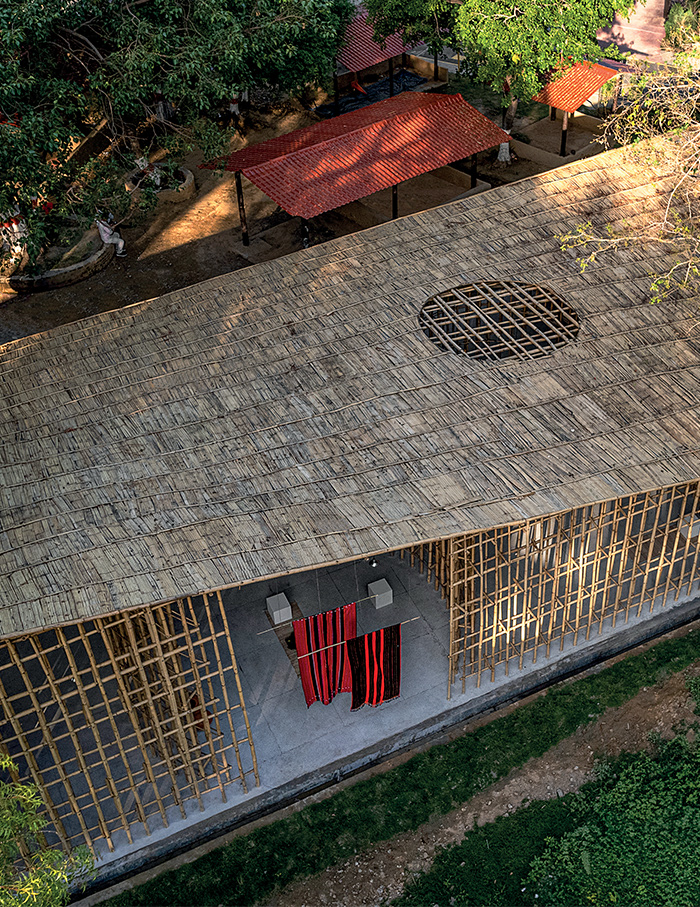
The 4,520 sq ft pavilion is conceived as a permanent exhibition space to host crafts from the eight Northeastern states of India. A rectangular layout features an organic pathway with eight courtyards, configured to represent Assam, Arunachal Pradesh, Manipur, Mizoram, Nagaland, Sikkim, Tripura and Meghalaya.
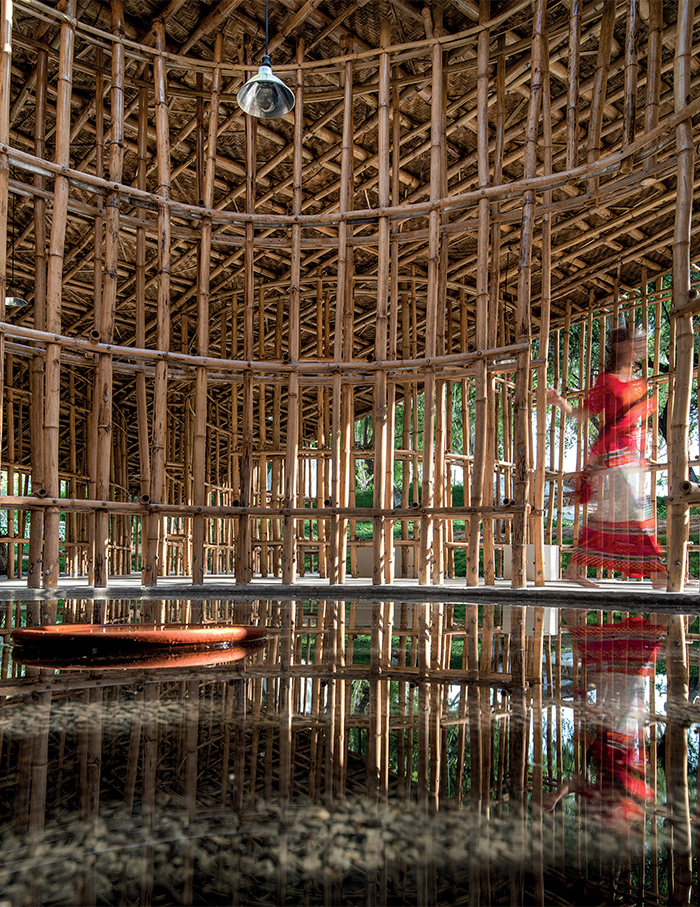
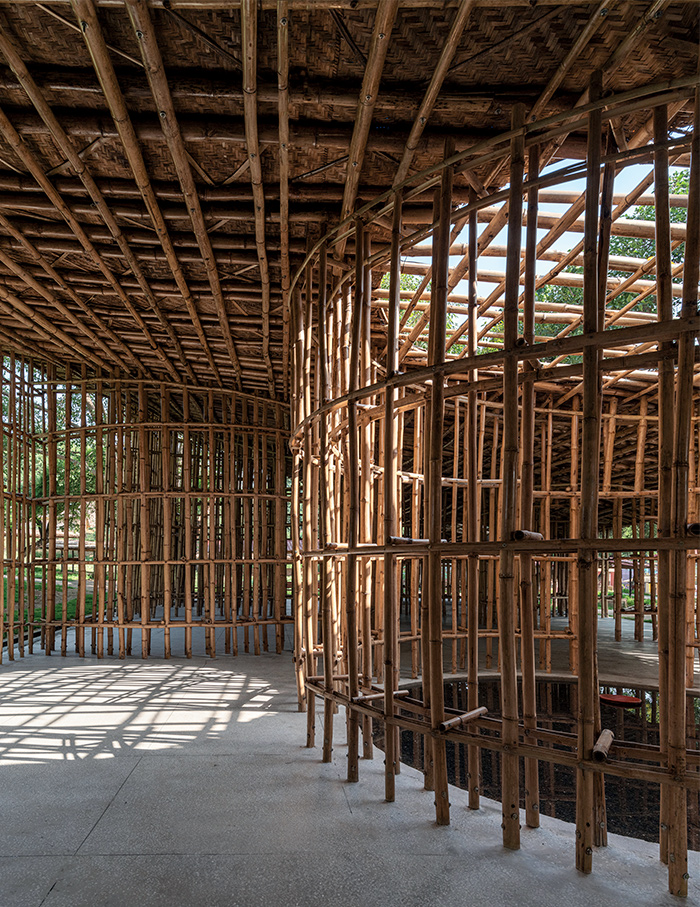
Owing to the rectilinear plan, the architects have crafted varying spatial volumes with intricate bamboo lattice framework. The architects highlight, “Eight cylindrical galleries intersect the hyperbolic roof at different heights, reflecting the hilly topography of Northeast India.”
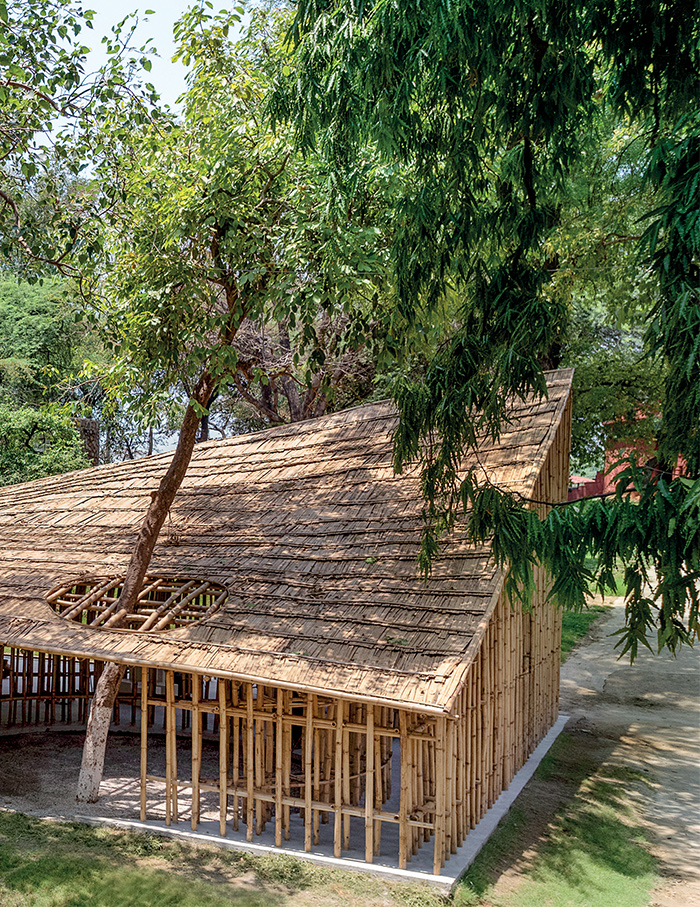
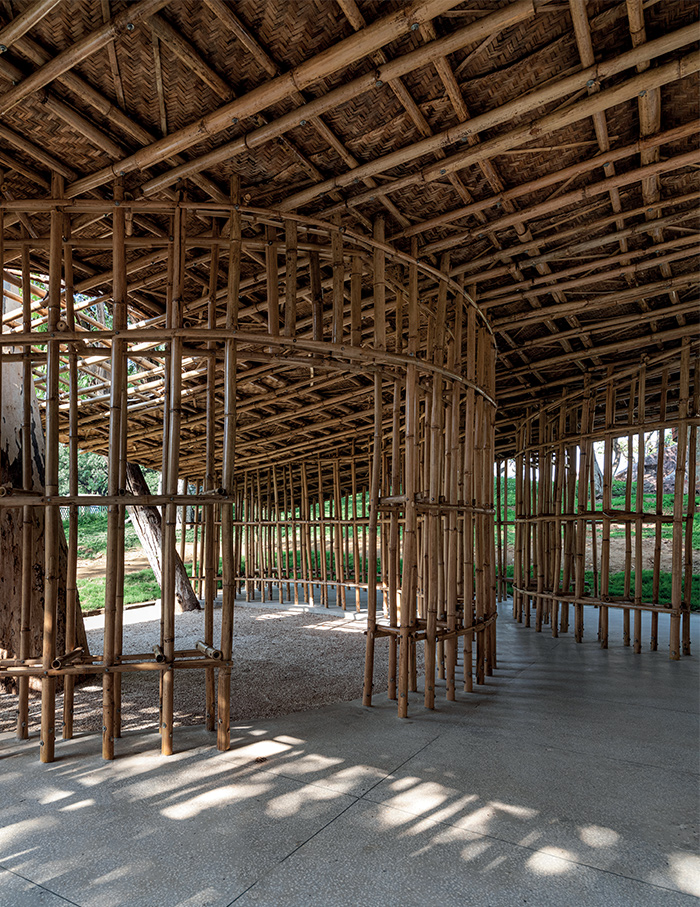
The pavilion’s bamboo lattice is akin to the threads of a handloom fabric crafted by rural women. Avneesh continues, “When the pavilion is lit in the evening, it is reminiscent of cane lanterns that are usually found in Northeastern homes.” Its triumph is rooted in a democratic ethos as the architects and 90 Northeastern craftsmen have collaboratively designed and built the bamboo structure, a material prevalent in Northeast India and neighbouring countries, aligning with its continued use and techniques in the region. “The bamboo joinery details were developed with artisans and many decisions were made on site as the building was being constructed, with an emphasis on local collaboration and craftsmanship,” they assert, signing off, underlining the profound impact of architecture in uniting diverse landscapes and narratives
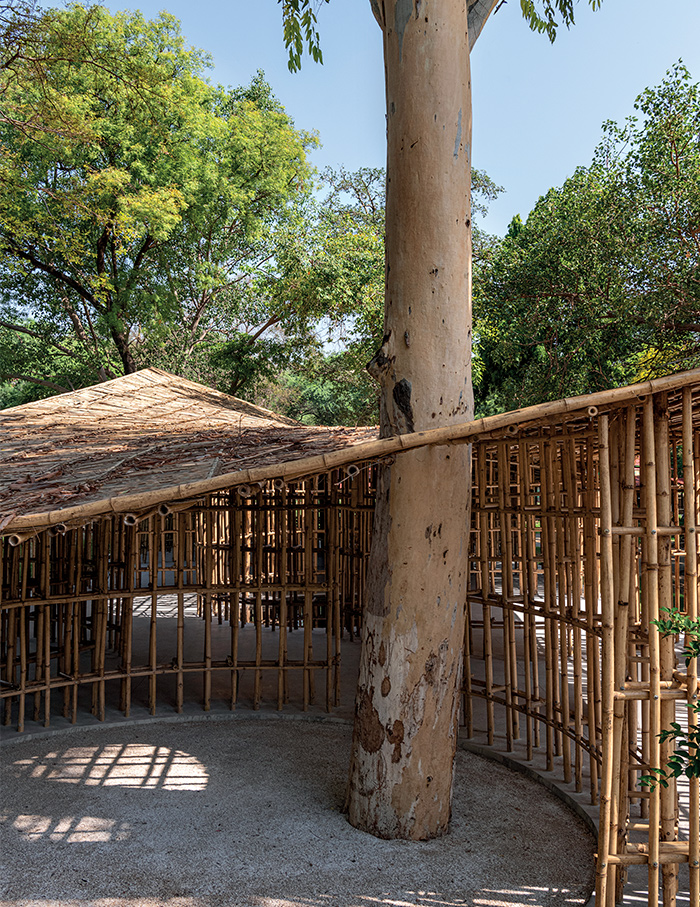
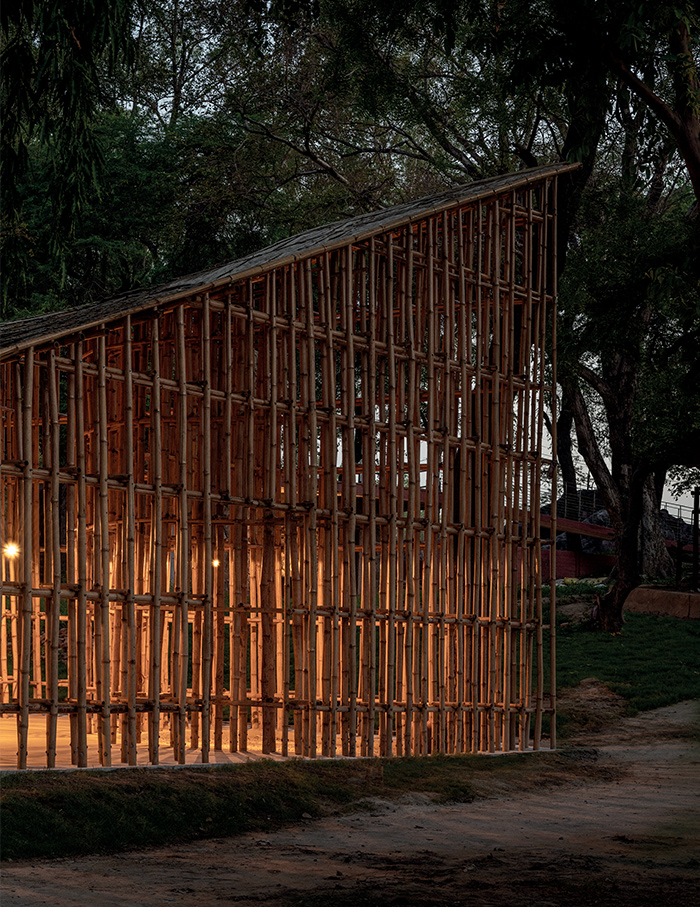
Read now: Objects of Memory: Temple Town’s Kochi store sparks a dialogue on art, design and heritage

