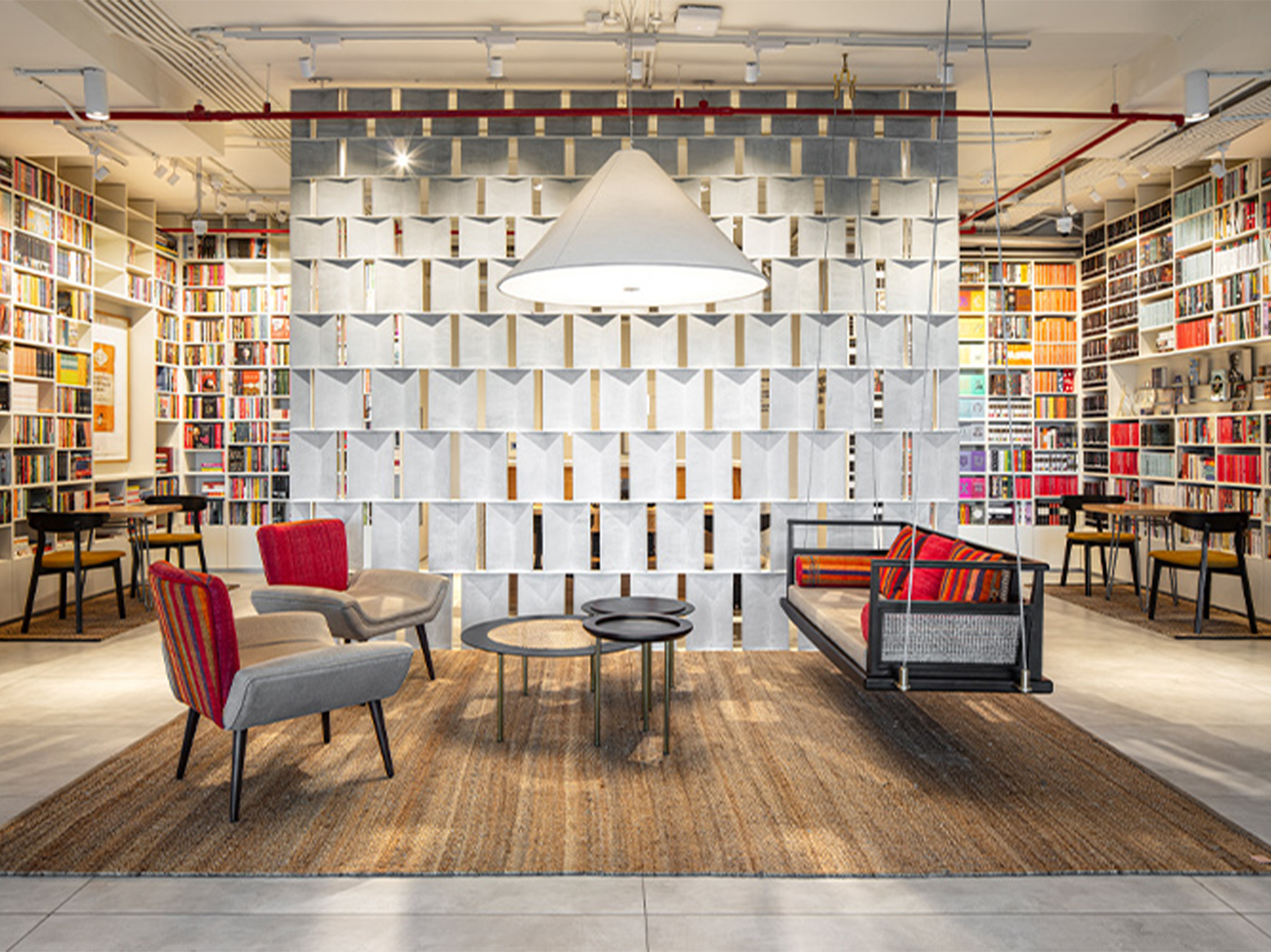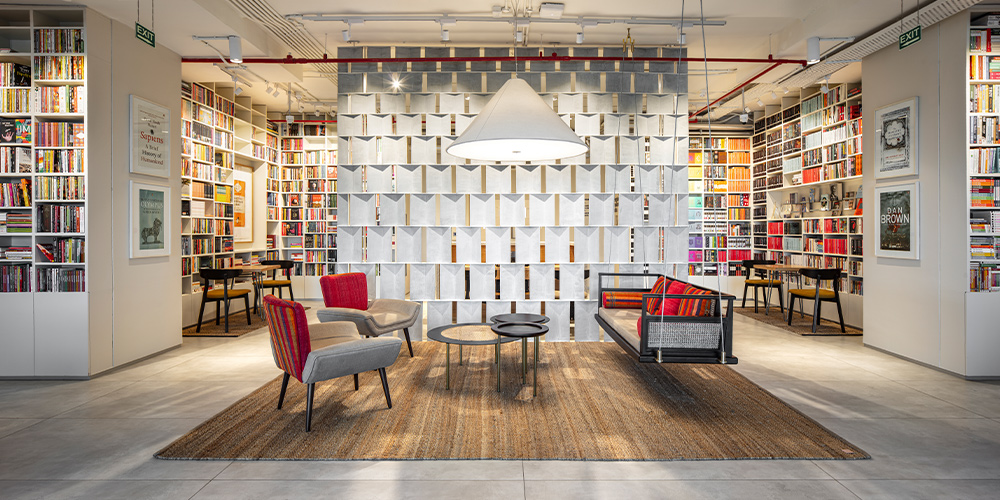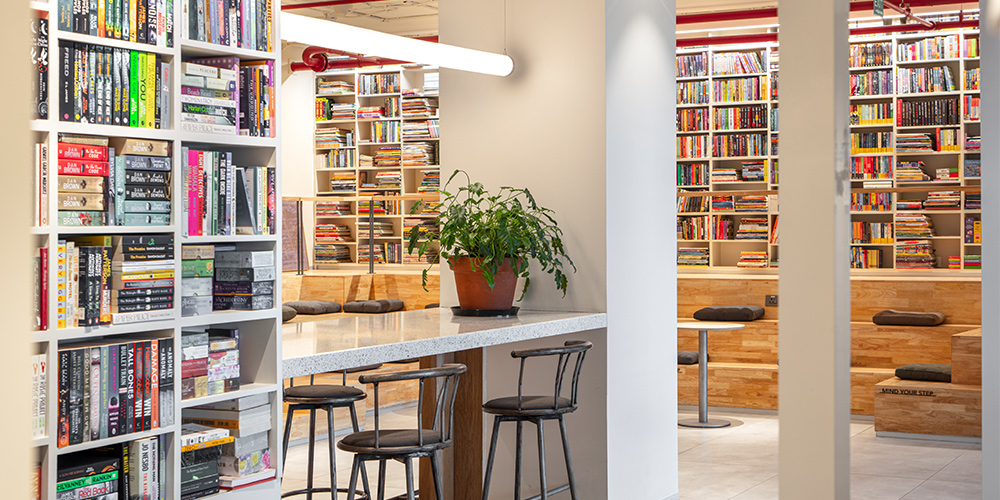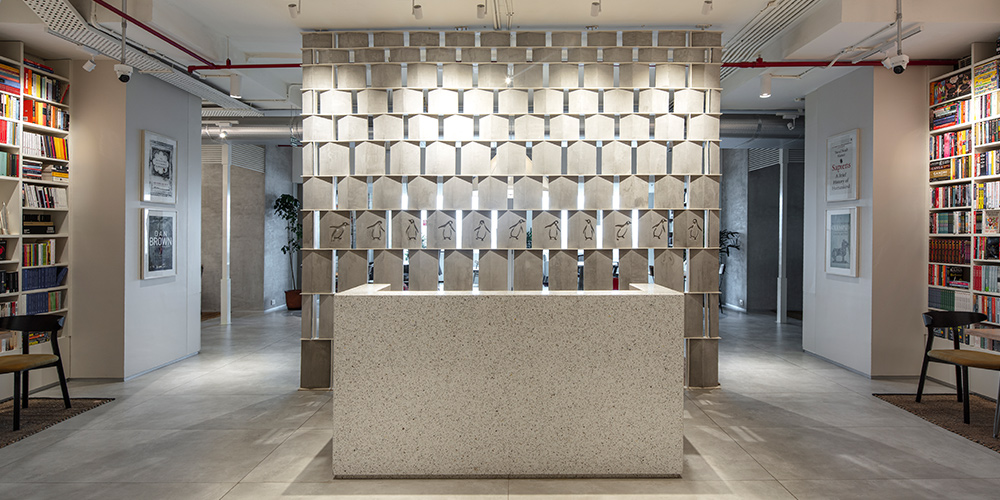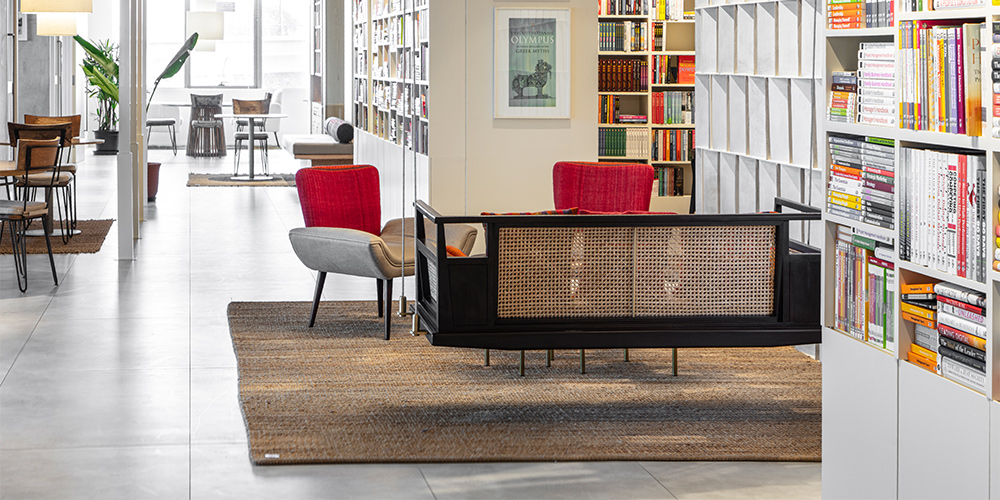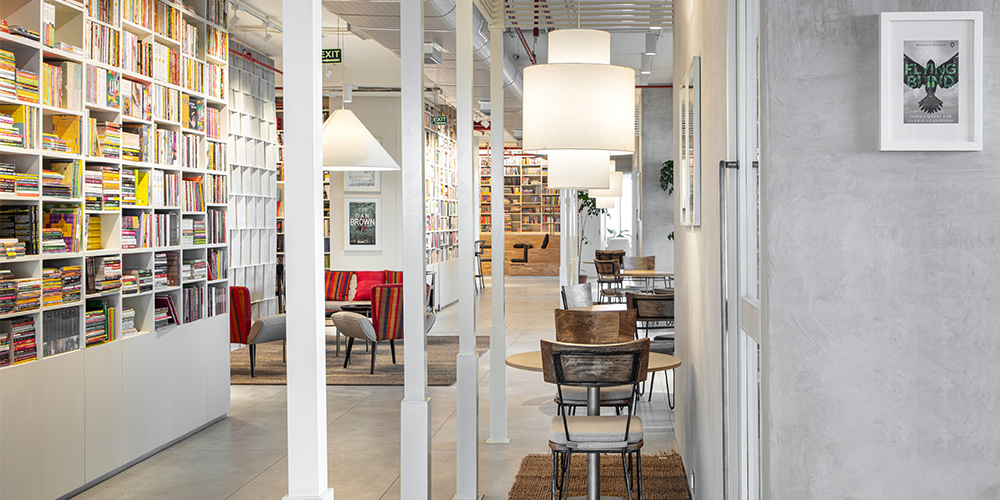The word is out. The endless joy of reading hardbound books beckons at every nook at the new workspace of Penguin Random House in Gurugram. The space turns over a new leaf with its hybrid-friendly office envisioned by SJK Architects.
With functionality playing the protagonist, the interiors tell a tale of literary legacies. The space’s resimercial design (a portmanteau of residential and commercial) chronicles the diverse needs of the renowned publishing house. SJK Architects helmed by Shimul Javeri Kadri alongside partners Vaishali Mangalvedhekar, Sarika Shetty and Roshni Kshirsagar, sketch the layout to perfection, where memorabilia-clad walls of books emit a whiff of nostalgia, posing as portals to an otherworldly atmosphere. Yet, the corporate calling of the client is evident through the malleable work set-up.
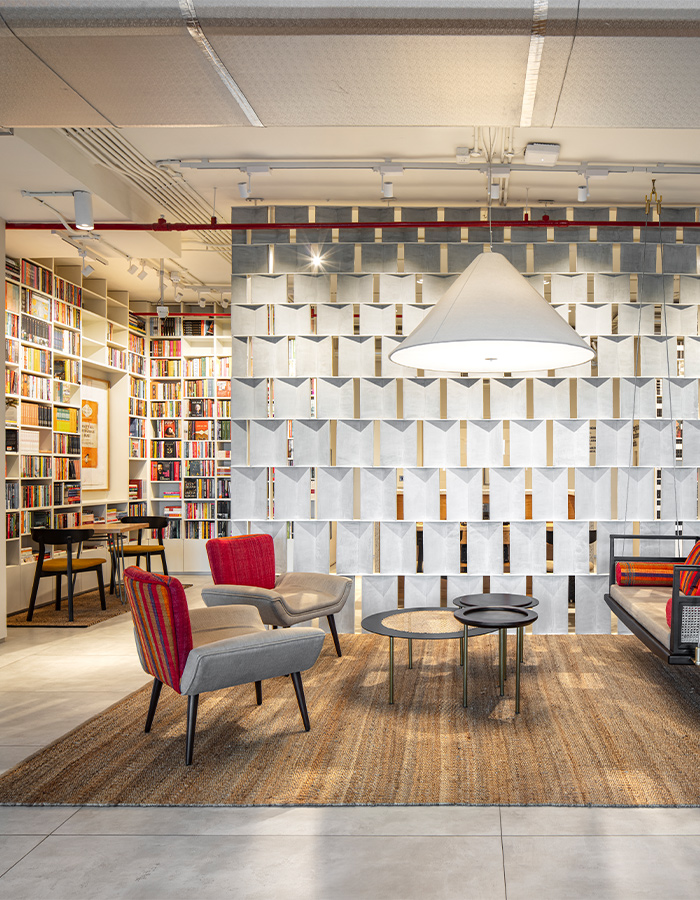
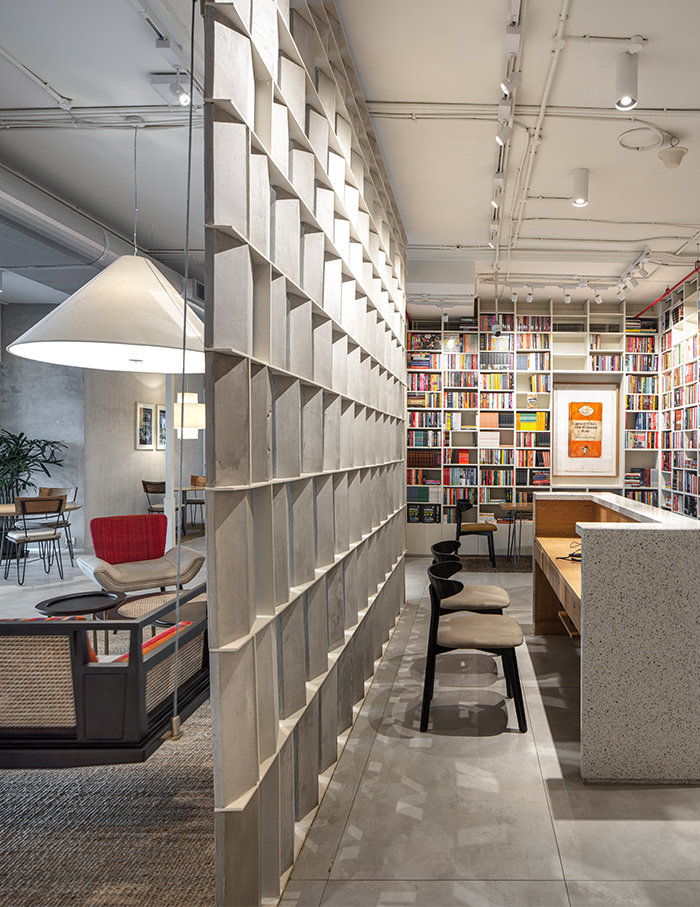
Changing landscapes
“The office spans 6,850 sq ft and is located in Gurugram, New Delhi. We worked consciously with the existing structure without altering it too much,” reveals Roshni.
Guided by the principles of functionality, the space assumes an ergonomic outlook complete with a blend of industrial and recreational elements. “The heart of our design lies in the seamless layout that metamorphoses into offering multiple workspace options within the same space, creating an office that is truly collaborative in spirit and design,” explains Roshni. Assuming a rational approach to building a versatile office, the design caters to the business folk and bibliophiles alike. With its thoughtful styling, the office compels onlookers not to judge this space by its cover, but rather by its thoughtful interiors.
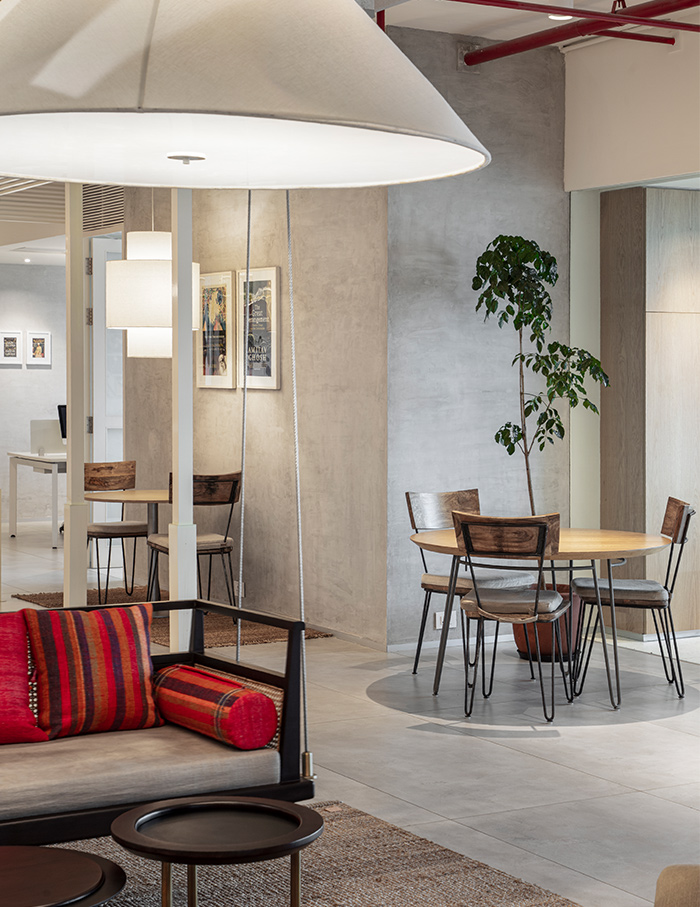
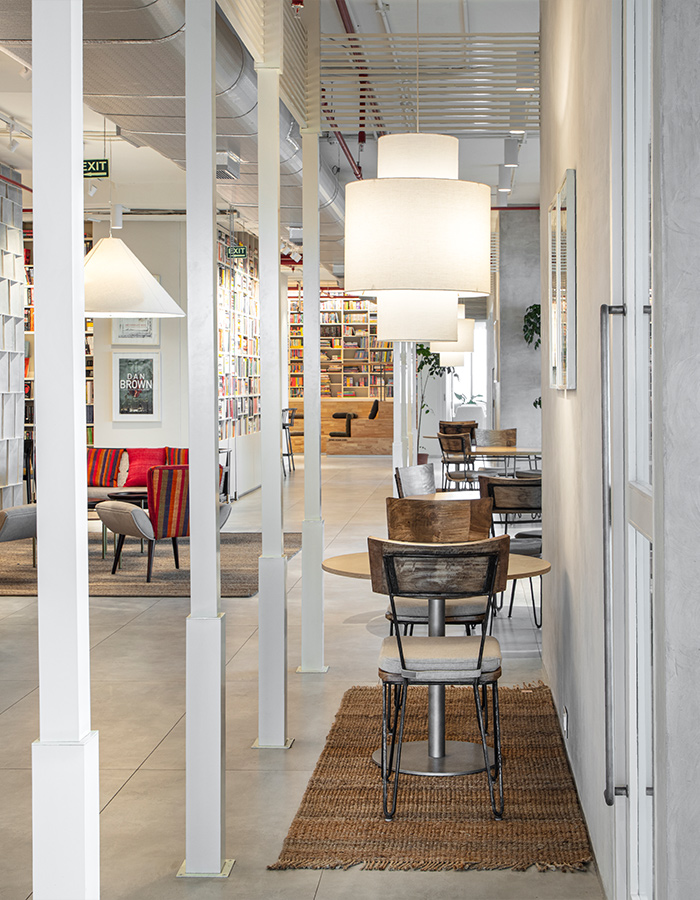
In this endeavour, the area has been classified into three clusters that remain connected via decorated passageways, serving as literary annals of the client’s past. With versatile seating arrangements, these clusters are conducive to a working environment for renewed streamlined personnel.
The central cluster in the entrance does not hold back and promptly announces the brand identity. The customised cement screen resembling books puts the “pen” in “Penguin Random House” and features penguin silhouettes. Conversely, the eastern cluster mimics a living room, complete with a swing and ancillary furniture to galvanize storytelling and creative pursuits. Catering to leisurely needs is the western cluster which includes a coffee bar for intimate chats and an amphitheatre for larger team discussions.
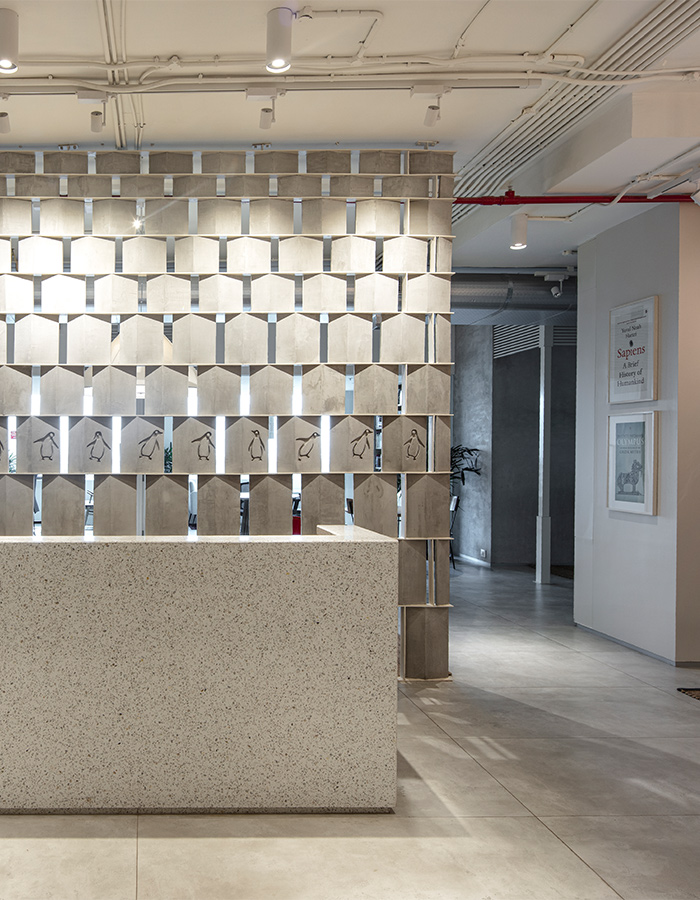
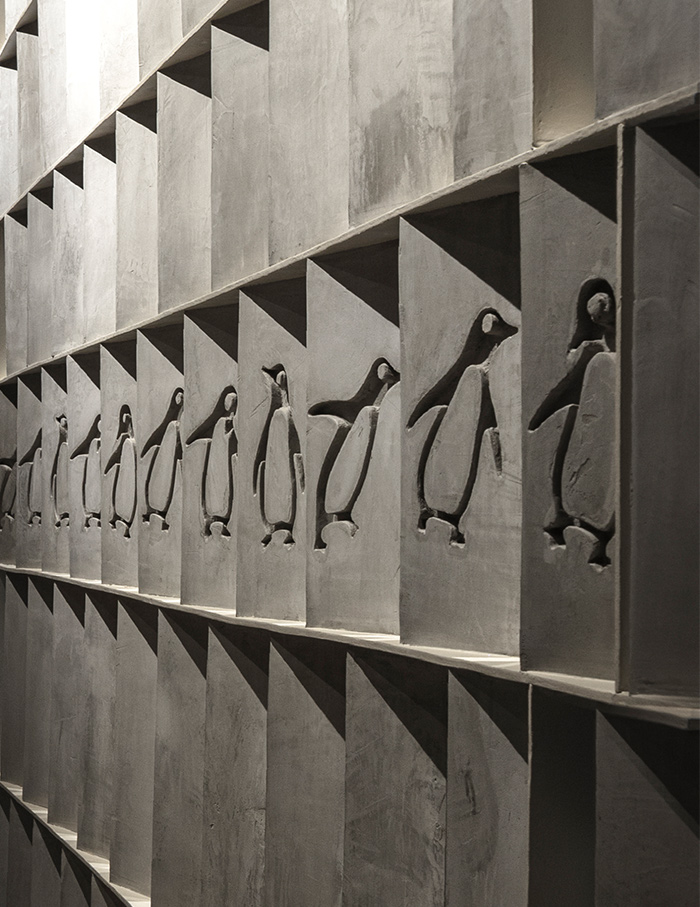
Surrounded prudently by meeting rooms, cabins and workstations, the clusters are wickedly inviting and ideal for individual use. Meanwhile, the meandering corridors remain adorned with terrace seating and comely pods, transforming the passageways into humble social hubs.
Making a style statement
The multifaceted microcosm comprising a library, lounge and office displays a character of its own, as seen through its accessories, carefully vetted by SJK Architects. Handpicked thematic artwork, including framed book jackets, decorate the space, serving as visual vestiges of the client’s legacy work. The eclectic props add a pop of colour to the otherwise neutral palette that remains dominated by greys and whites.
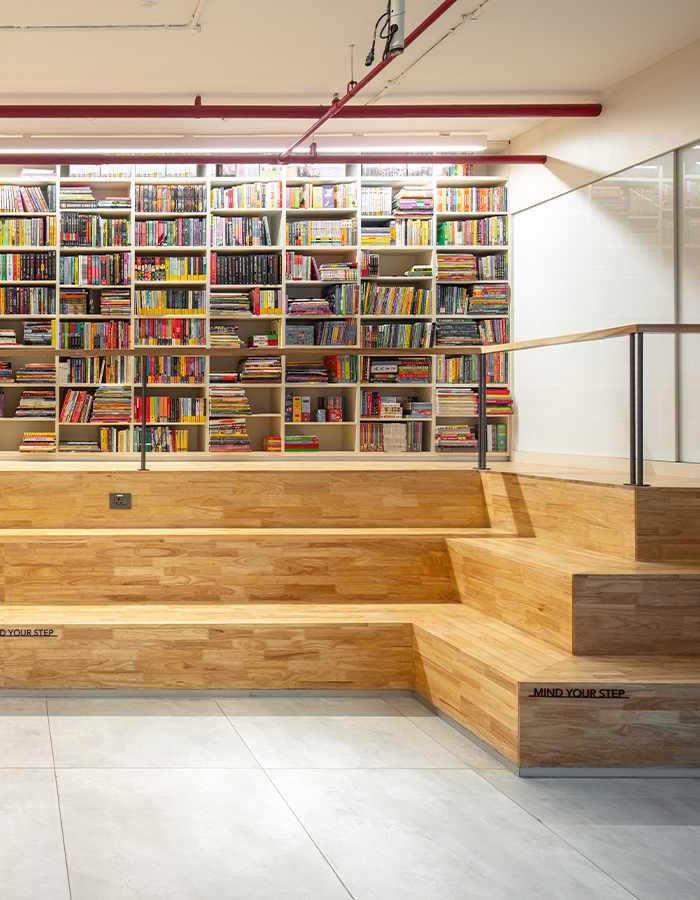
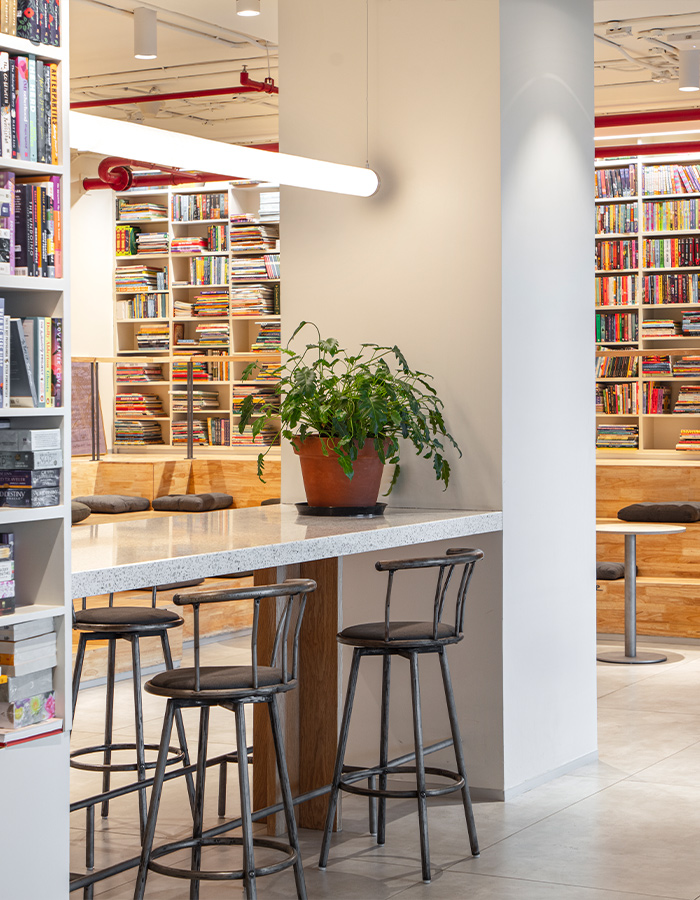
A Sustainable Story
Staying loyal to its Earth-first design aesthetic that’s strongly rooted in cultural narratives, SJK Architects champions conscious craftsmanship here, too. The office interiors enjoy ample natural light, illuminating the pragmatic placement of the clusters and meeting rooms. This fosters a constructive working environment that enhances employee well-being whilst inhibiting energy consumption.
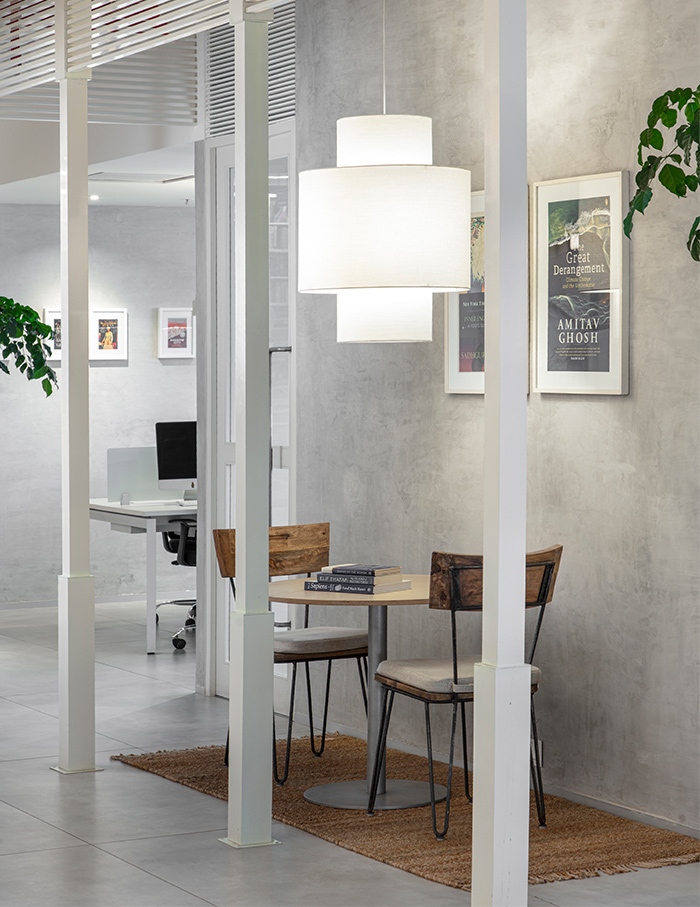
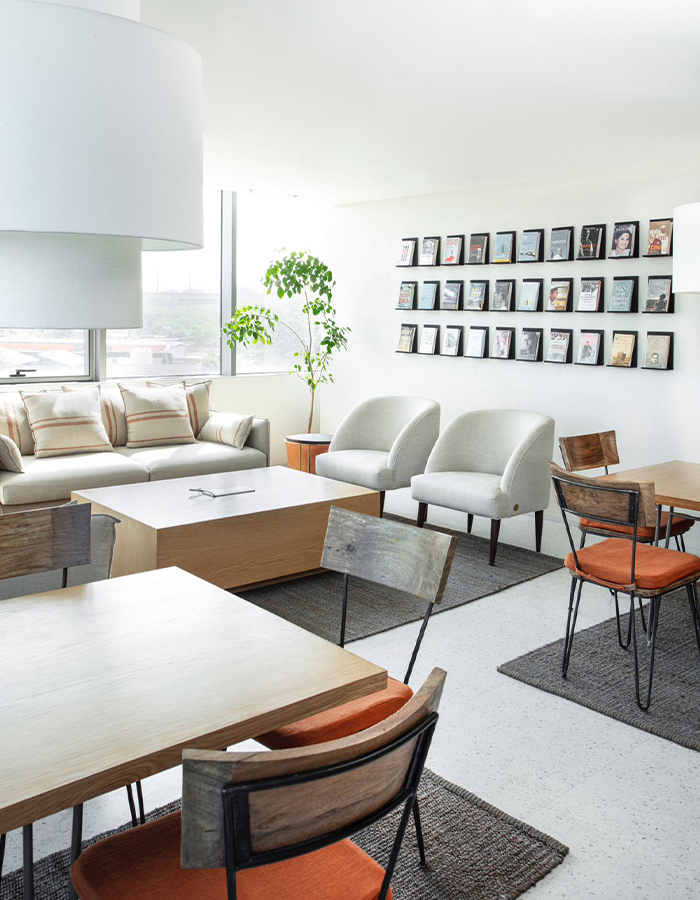
The production of a holistic workspace, frequented by purveyors of storytelling was no mean feat. Even so, SJK Architects used design detailing and space planning to demystify the oxymoronic requirements of a corporate yet inviting environment. Easily, this is one for the books!
Read now: 17 cool kids bedroom ideas you’ll want for yourself

