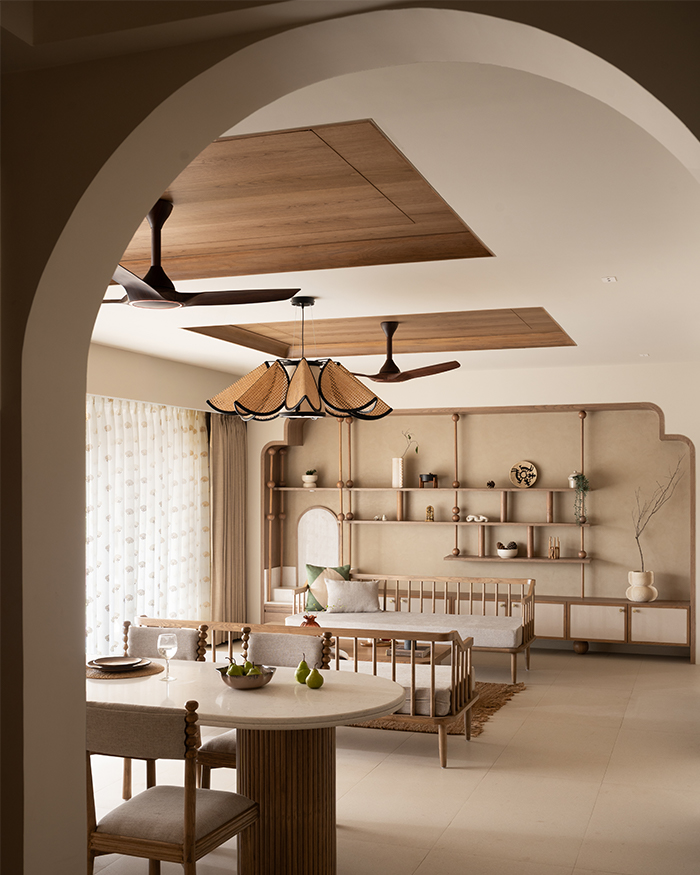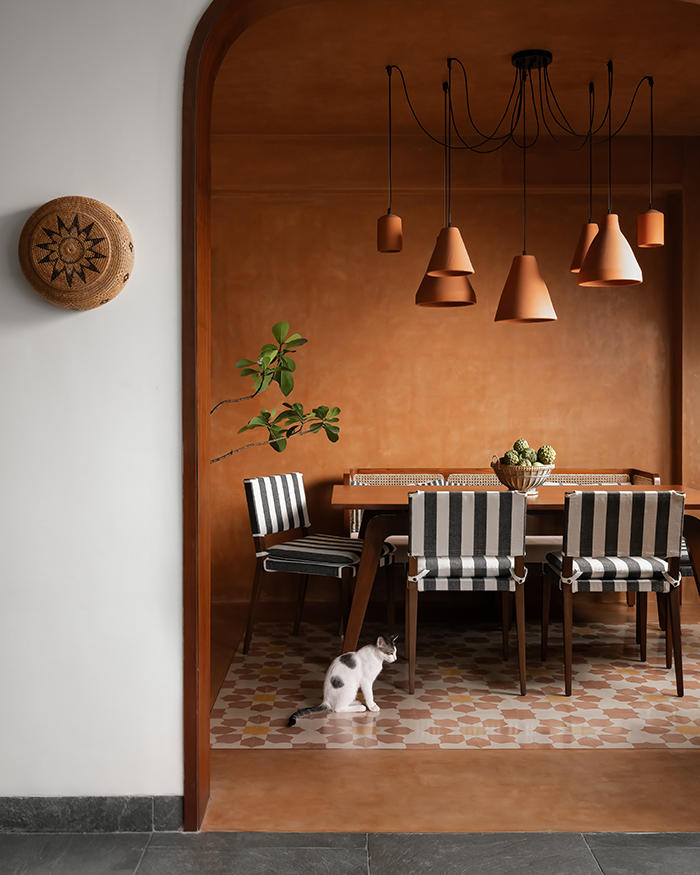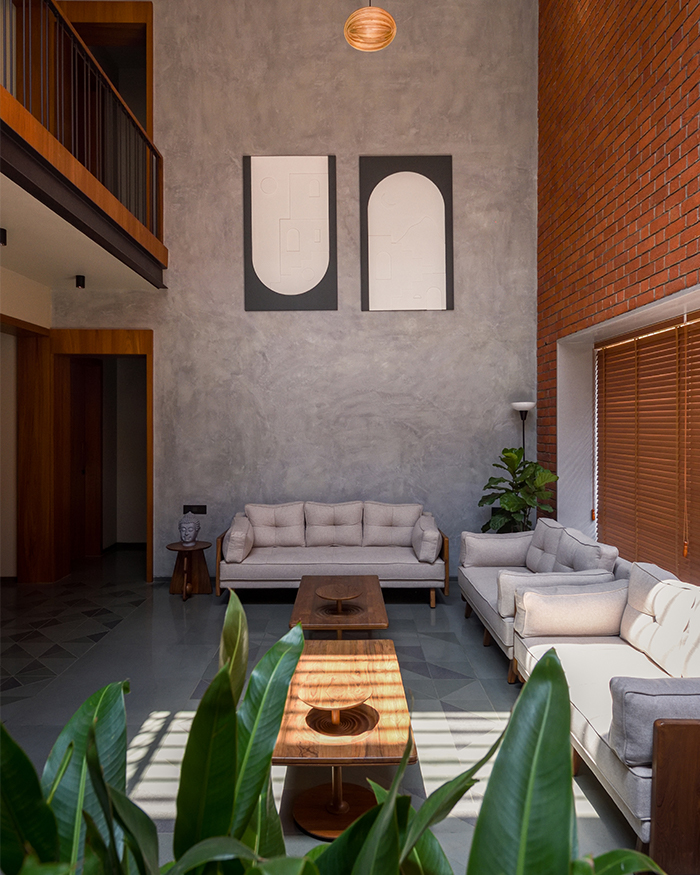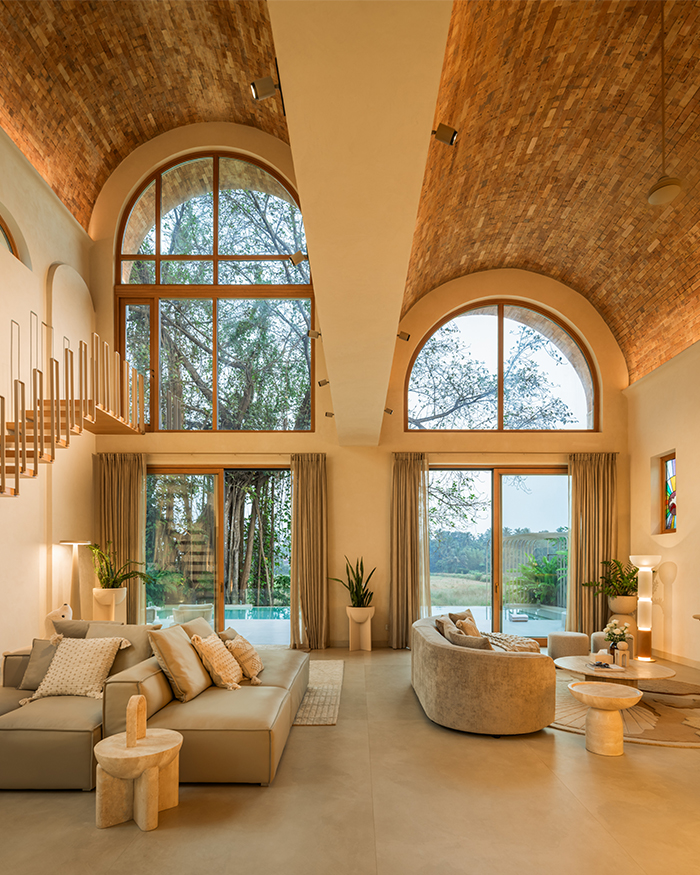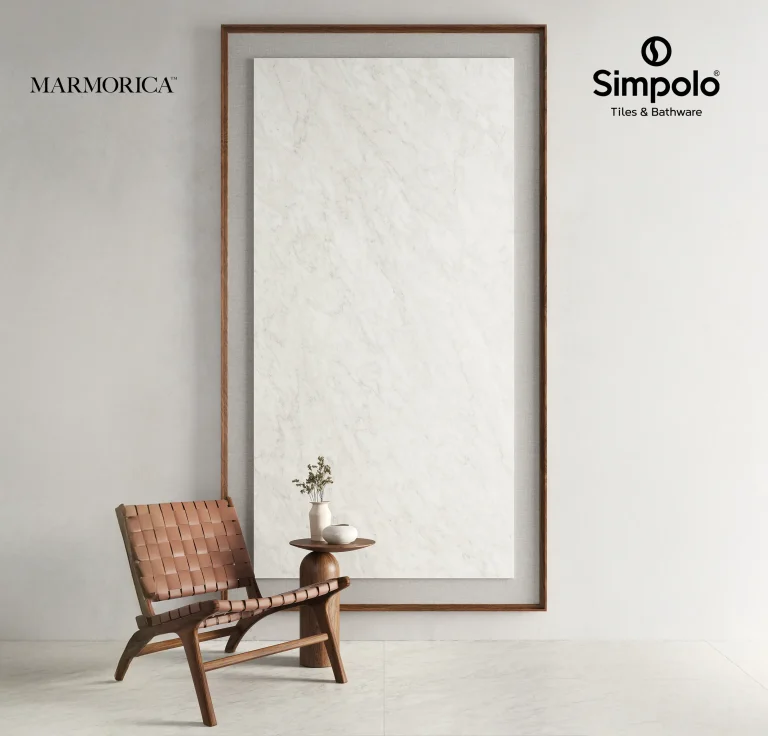It’s the kind of weekend home that would inspire a gush of superlatives. Yet despite being spread over 21,000 sq ft, it is not the largeness that demands your attention, but its quietude and unbridled reverence for nature that will ultimately spur the adjectives to tumble forth. It is as if the villa in Alibaug exults softly in its celebration of light, air, and the benevolence of earth, with a hearty nod to mystery, simplicity and reserve. Though it packs much — seven bedrooms, a gymnasium, a library room, a games room, a prayer room, a dining area, a living room, staff quarters, two courtyards, a swimming pool, a wraparound verandah — the resolute shunning of flamboyance is visible all around in DUA Villa designed by Robert Verrijt, Shefali Balwani and Rohit Mankar of Architecture BRIO alongside Kunaal Maniar.
Instead, there is an intelligent layering of interstitial spaces — inner garden-view verandahs, nooks, recesses, passages, peristyles and an entrance foyer — that transforms the home into a cavernous, labyrinthine wonderland. Anyone unfamiliar to the floor plan is likely to run into a ‘where-am-I’ moment while they figure their way around the house. Robert and Shefali credit their design inspiration to their travels to Portuguese monasteries. (Even an inbuilt window seating area takes up four metres of the living room.)
“In a space this large, we thought an additional source of light from above would add a dramatic dimension, and would animate the interior spaces throughout the day” — Shefali Balwani






































