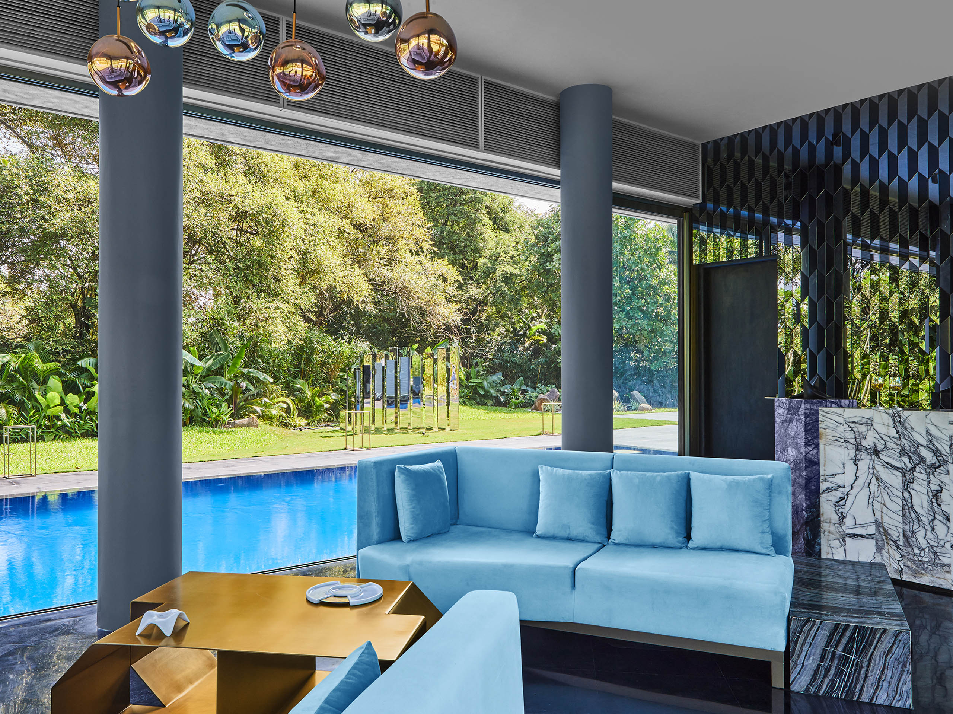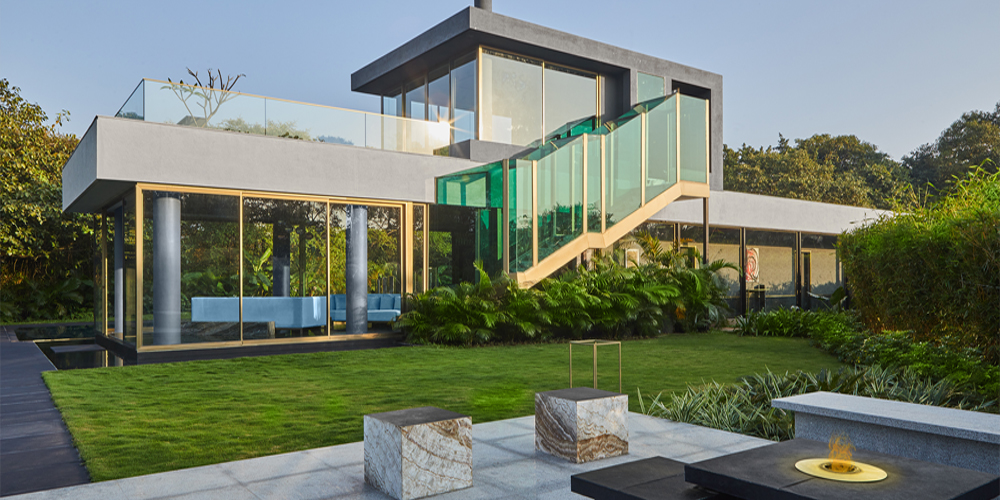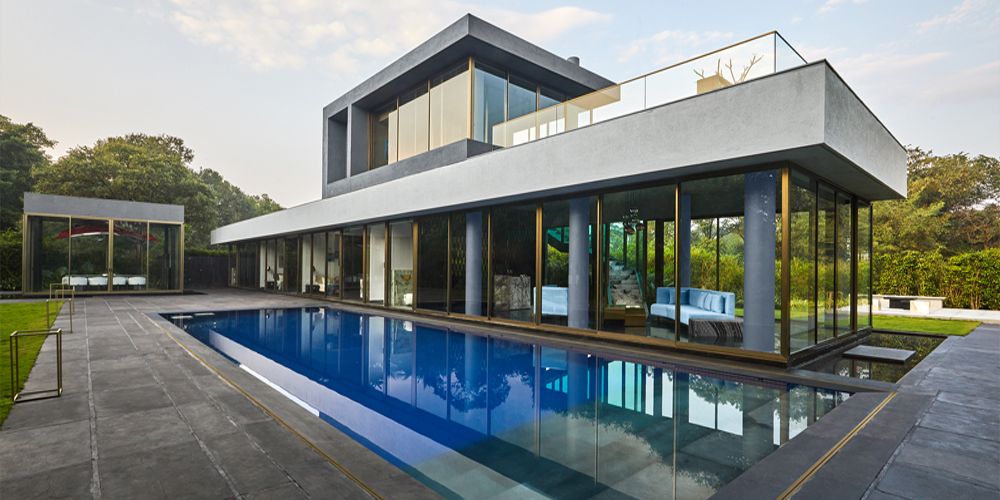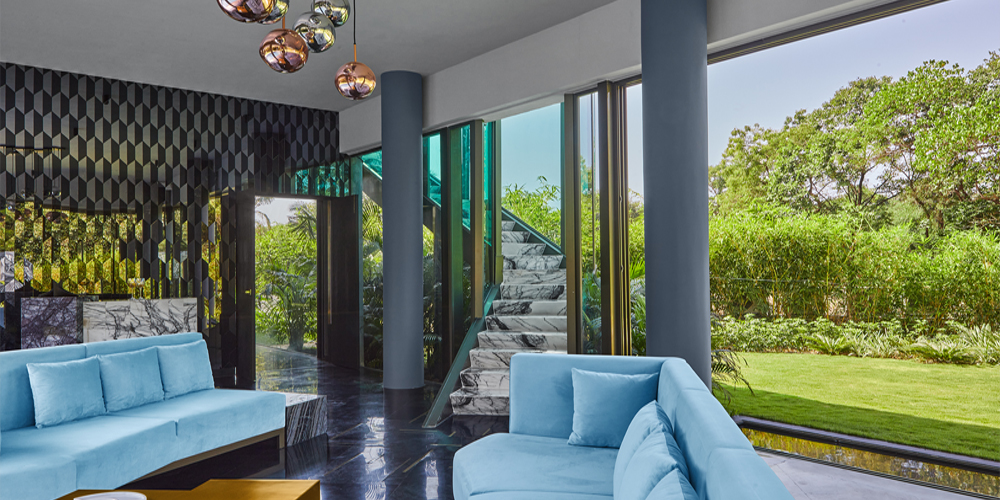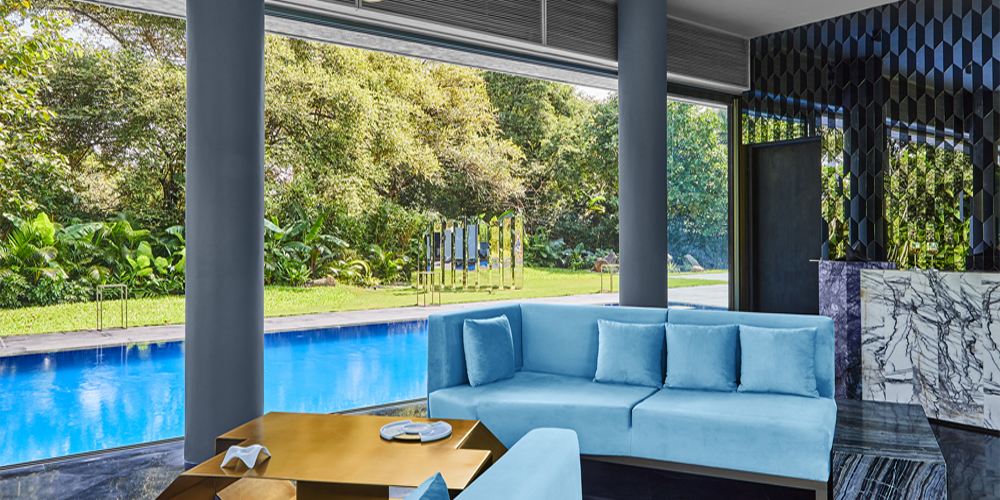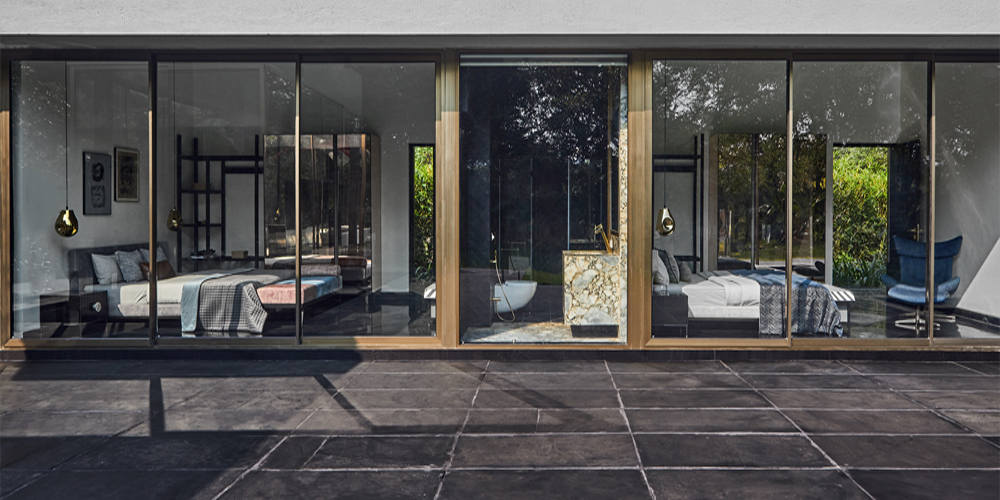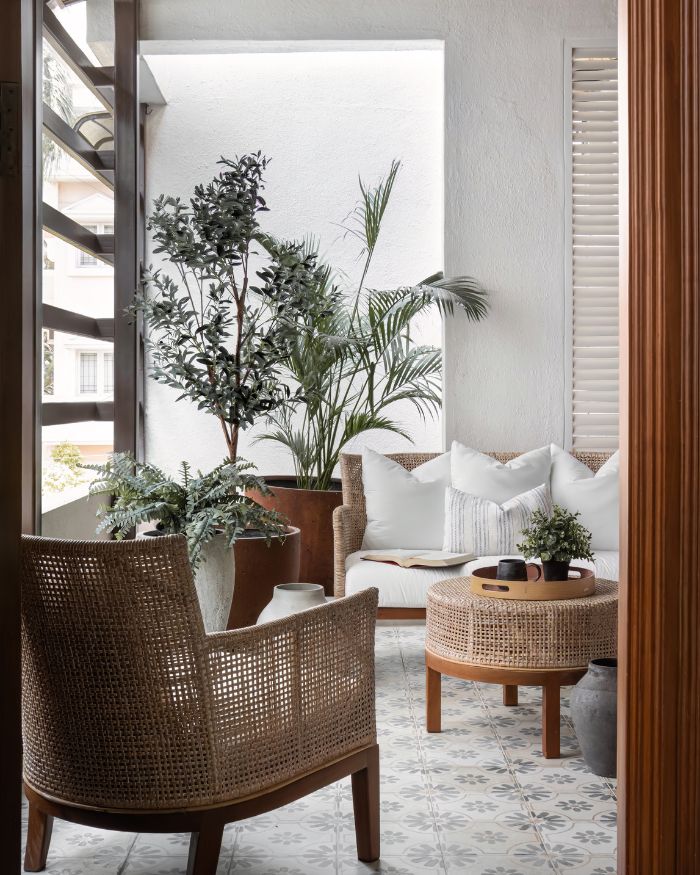While our earliest memories of the ‘precious’ moniker have been about Gollum and the ring, this expansive holiday home by Huzefa Rangwala and Jasem Pirani of MuseLAB has positively changed our minds!
Located in the coastal town of Alibaug, this 6,000 sq ft home is suffused with luxury and OTT elements! The designers were brought on board to design the interiors and landscape of the space when it was still a bare shell.
Now, not only is the home filled with quirky elements but it also features cubist art installations to conform to the home’s language. This is something the designer’s achieved with the help of artist Nirvair Nath.
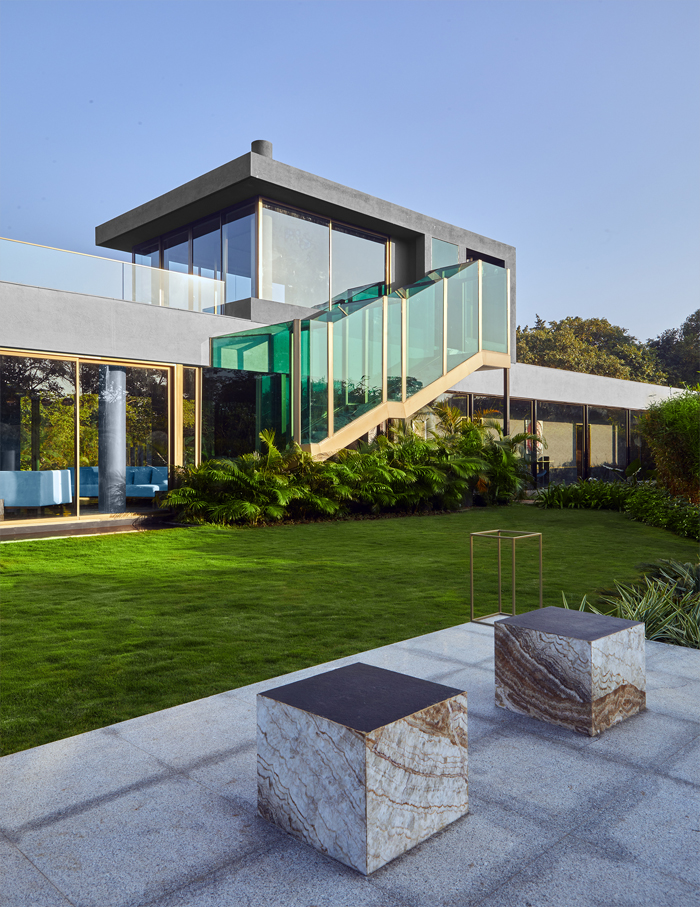
The walk up to the home leads us to a reflection of ourselves in the champagne mirror standing freely in a bamboo grove. With not a hint of what lies beyond, a sleek surface opens up to a delicate portal, giving us a peek into the striking structure nestled between earth, foliage and water.
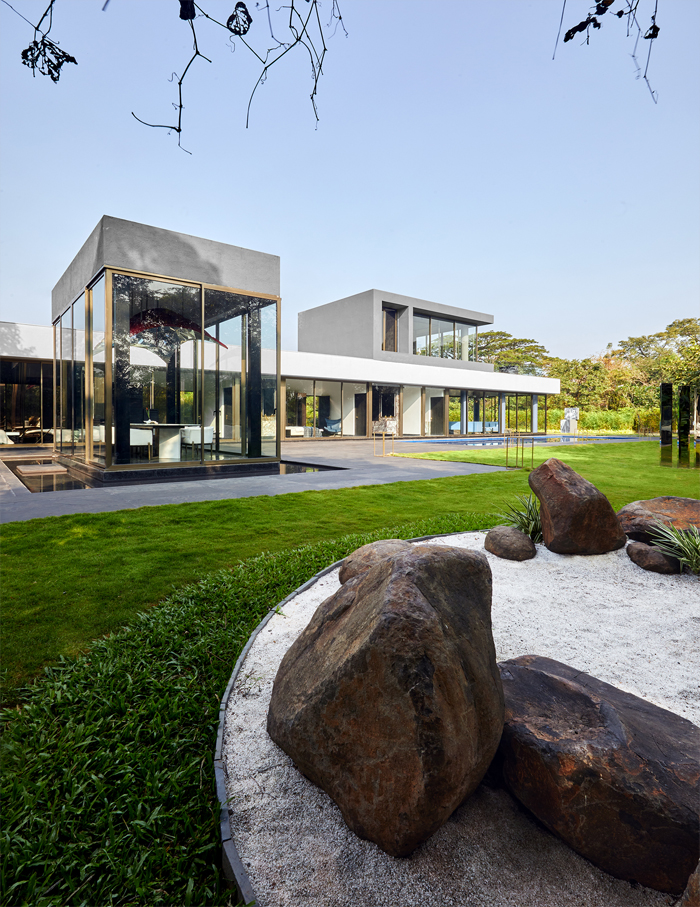
The material palette features an experimental use of various extravagant marbles throughout the house like Amazonite, Lilac, Montepulciano and Jade Green Fantasy. These are featured against black Kadappa, which forms the base of every space—indoors and outdoors. The home is essentially in a greyscale palette that acts as a backdrop for these finishes. It is a cache of black and grey tones, with a balance of contrasting finishes like brass and steel.
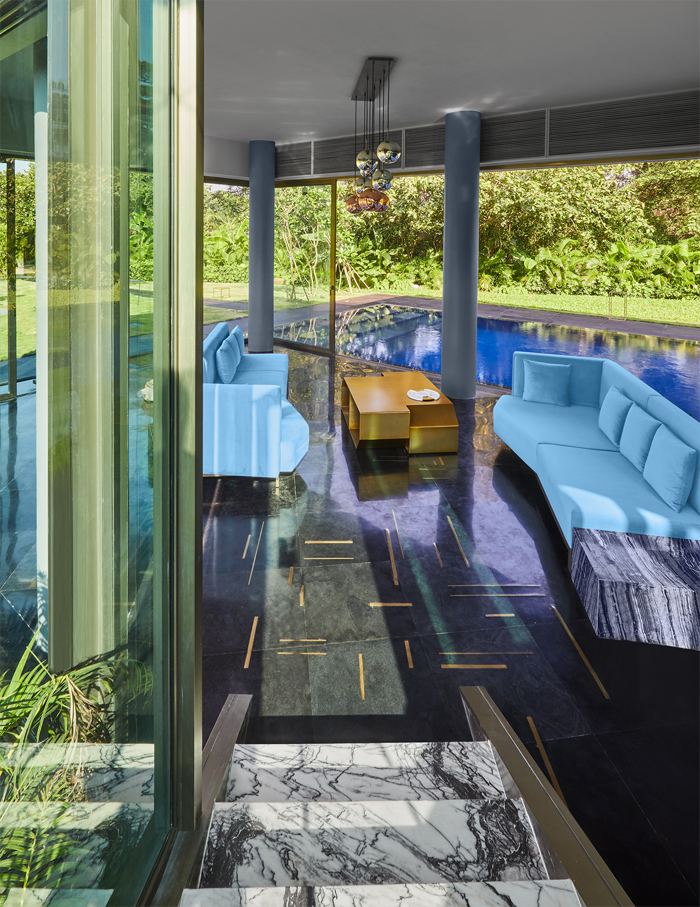
Designed in collaboration with the homeowner, Pavan Anand, the abode is a jewel box of modern design paired with ornamentation. A black kadappa pathway leads to the main structure, near which a warm fire pit smoulders on the left and the linear form of the home reflects in the crystal blue waters of the pool.
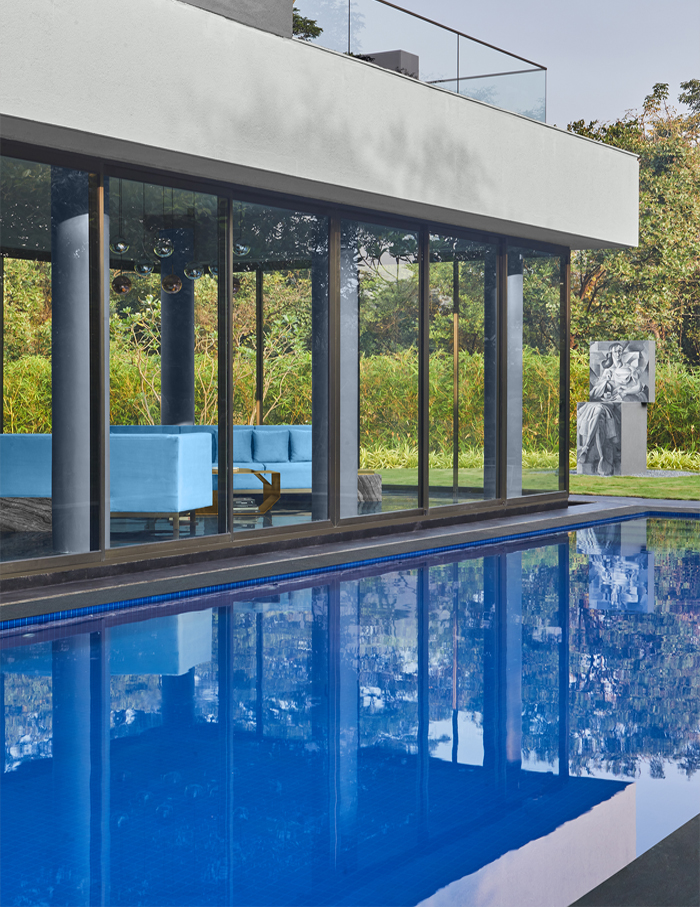
Housing a living room, three bedrooms, a powder bath and a terrace, the home’s structural columns were internalised to create a glass box for the exteriors. What seems like an assuming block of concrete reveals itself to be a cubist masterpiece on our way inside.
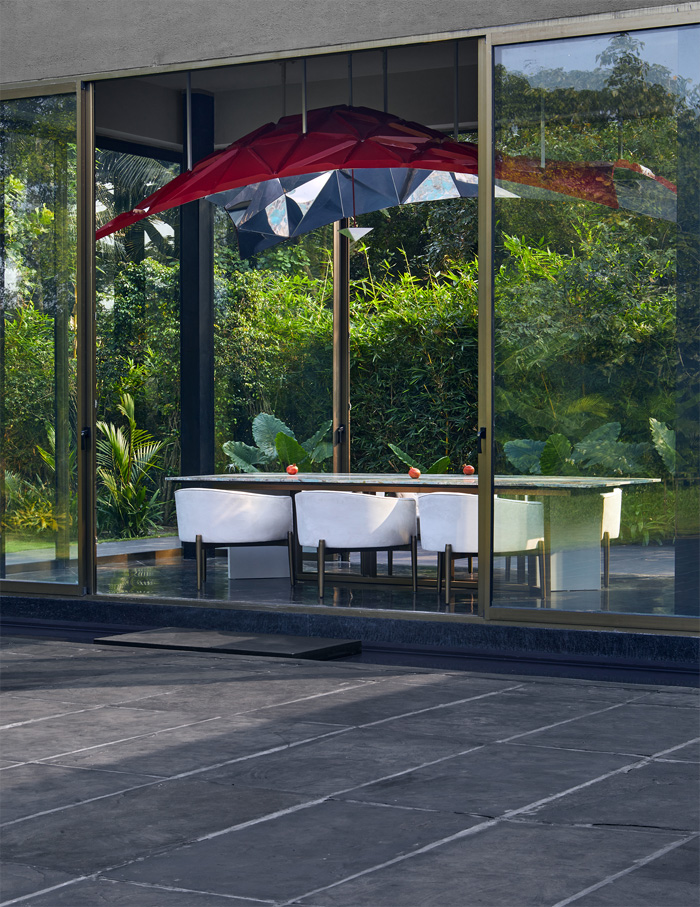
A kadappa threshold that seems afloat in the reflection of the pool leads to the living room. A cluster of illuminated copper and silver glass baubles, sliding glass shutters and seamless design binds the space together. A lilac stone bar against a stylised mosaic of black and clear mirrors adds a pop of colour to the room.
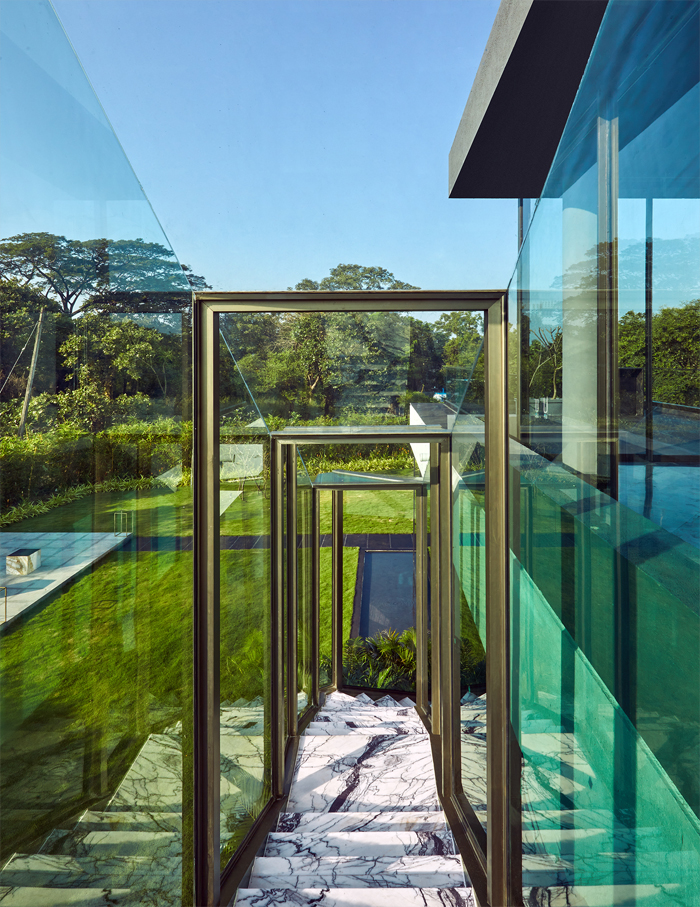
A mirror mosaic wall with two doors leads to the powder room finished in Amazonite stone on one side and a concealed corridor that accesses the rest of the home. Done up in black kadappa, this corridor features a three-feet wall with three openings—each of which take us to the three bedrooms.
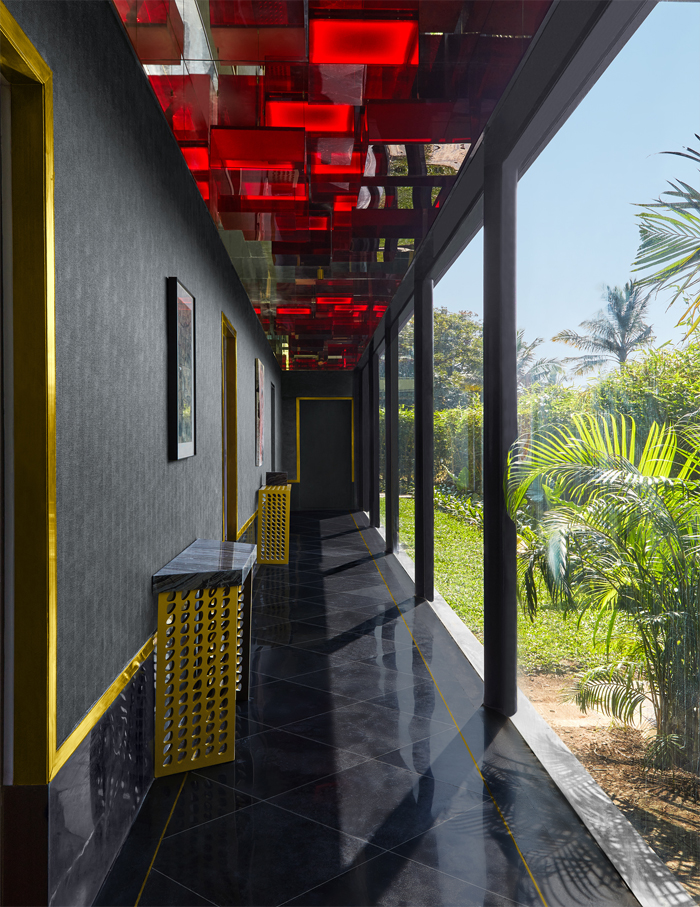
The ceiling of the corridor is adorned in deep red acrylic boxes suspended against a mirror, creating a fascinating look in the daylight and a vibrant atmosphere at night with a radiant ruby glow.
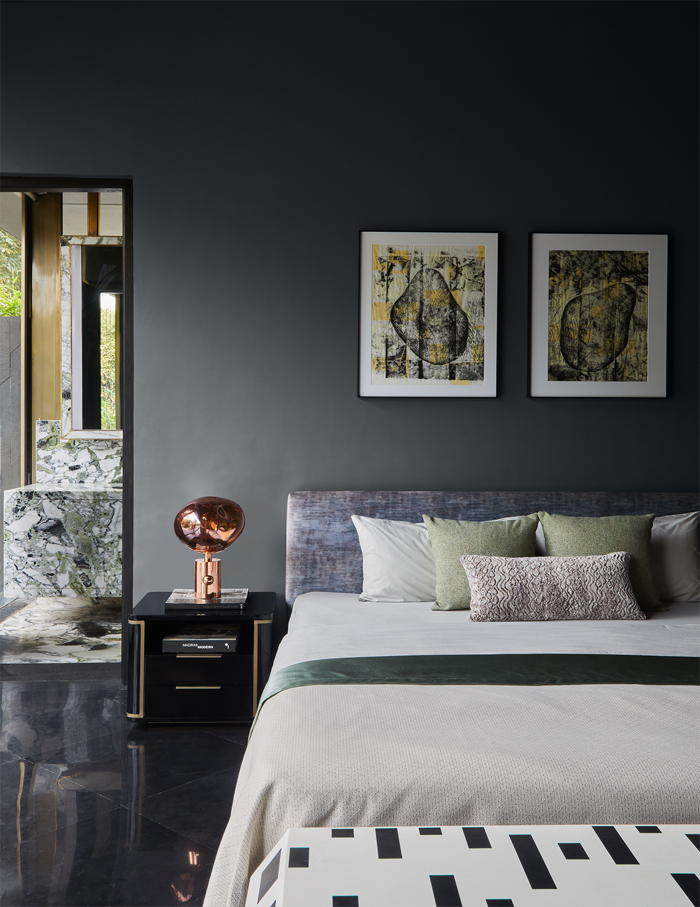
“This home had us excited and brainstorming on a lot of ideas. Though if we had to pick, we absolutely enjoyed designing the landscape installations like the cubist block and the fragmented chrome pathway, the outdoor bathroom and the master bedroom,” shares Pirani.
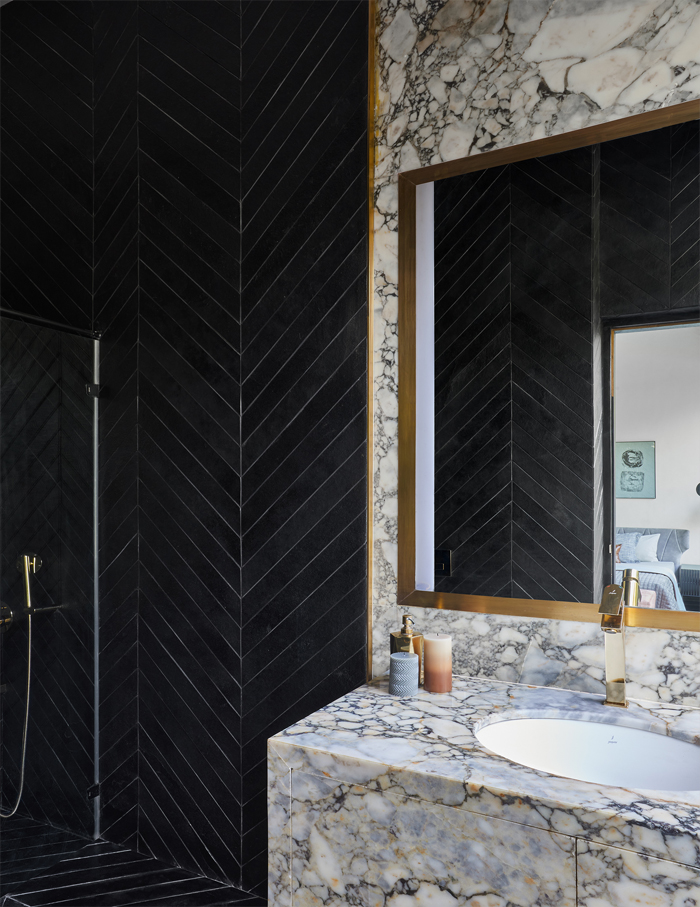
A staircase unfolds to the right at the end of the living room. Upstairs, through a waterfall of patterned marble encased in jade green glass, we access the master bedroom. It is a space of black kadappa with a single, delicate metallic bed suspended from the ceiling. An attached terrace overlooks the site on three sides and also features a free-standing bar.
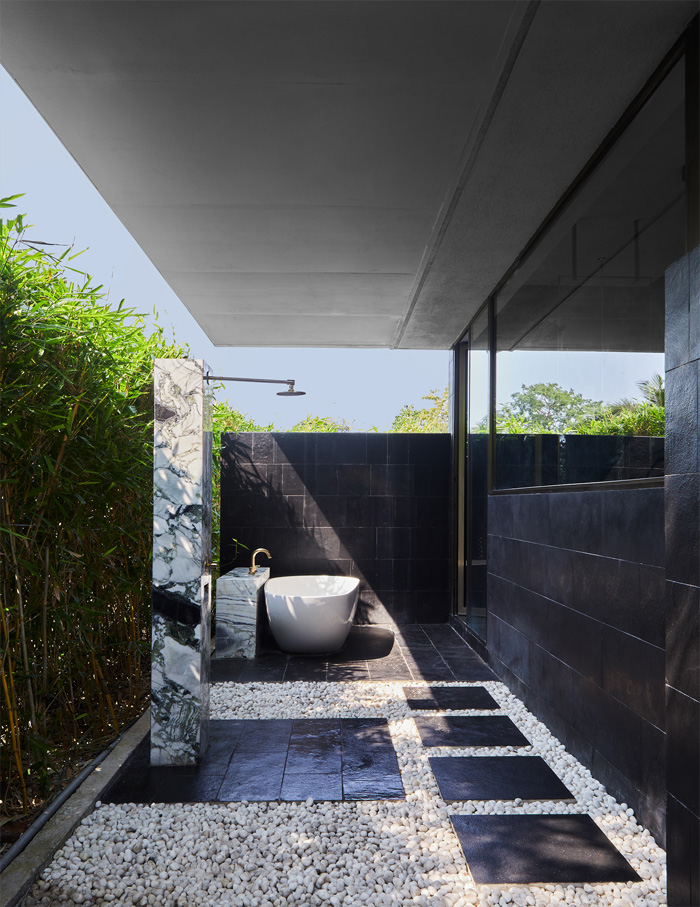
“As stunning as it is, the experience of this home was never meant to be restricted to the solidly built form. So, the landscapes have been treated with just as much care and consideration with each one housing a unique element of some kind,” shares Rangwala.
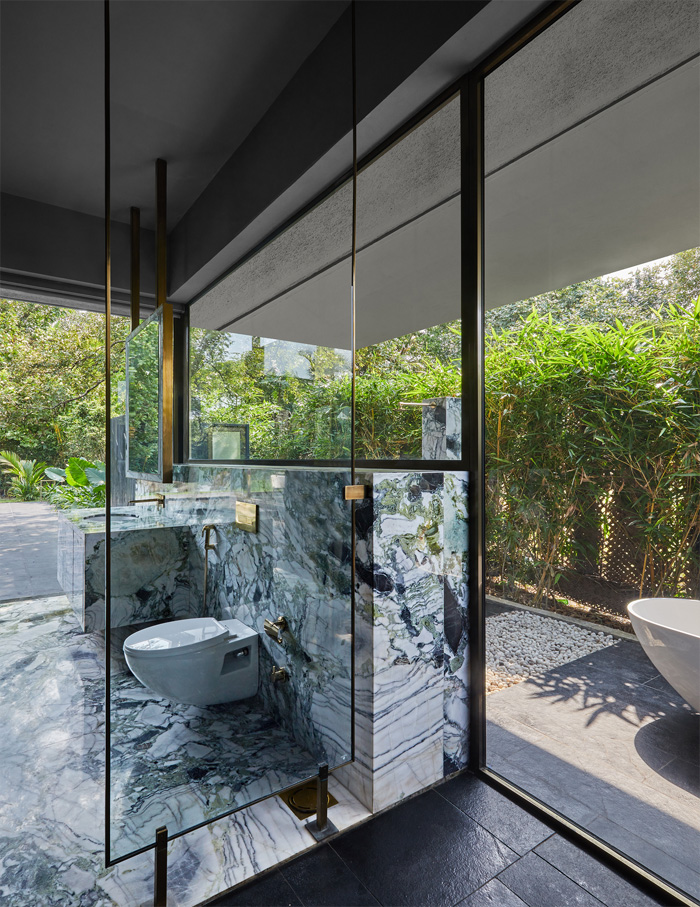
A walk around the home leads us to gems like the Zen garden, an elegant pool deck and an arching path of reflective installations near the dining pavilion. One can also find an open-to-sky patio on the other side of the villa.
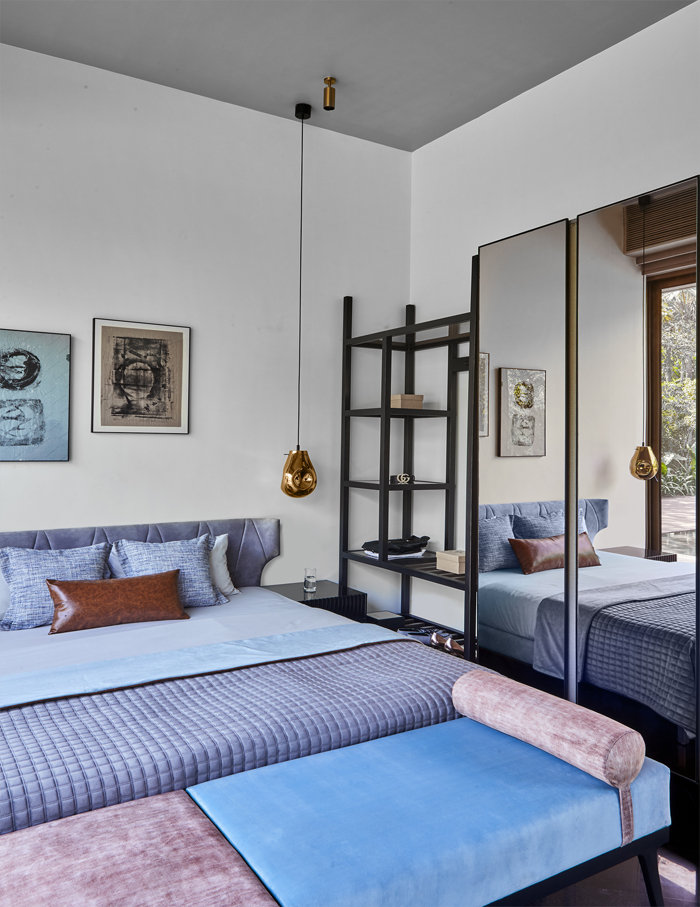
“MuseLAB’s design philosophy is to ‘listen, learn and narrate’. Our design process is all about creative collaborations. We do not have a specific style. We adapt to the brief, the context, the aesthetics of the end-user and the times,” concludes the duo.

