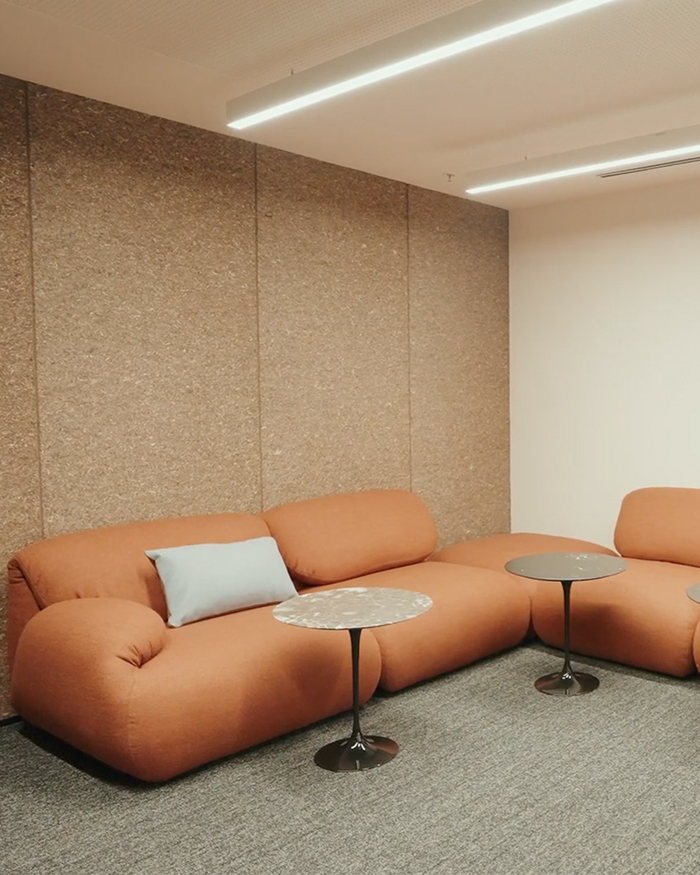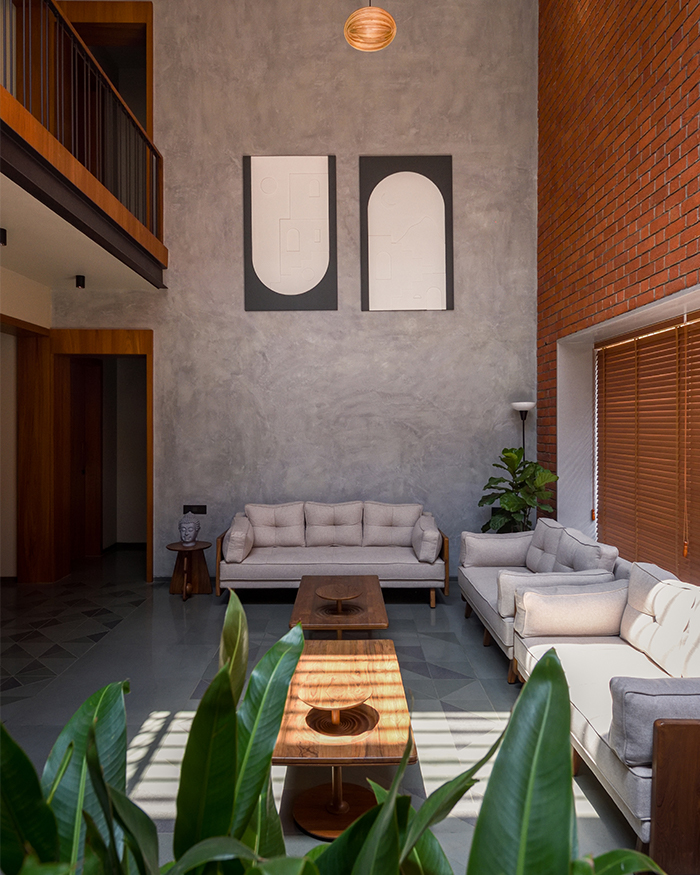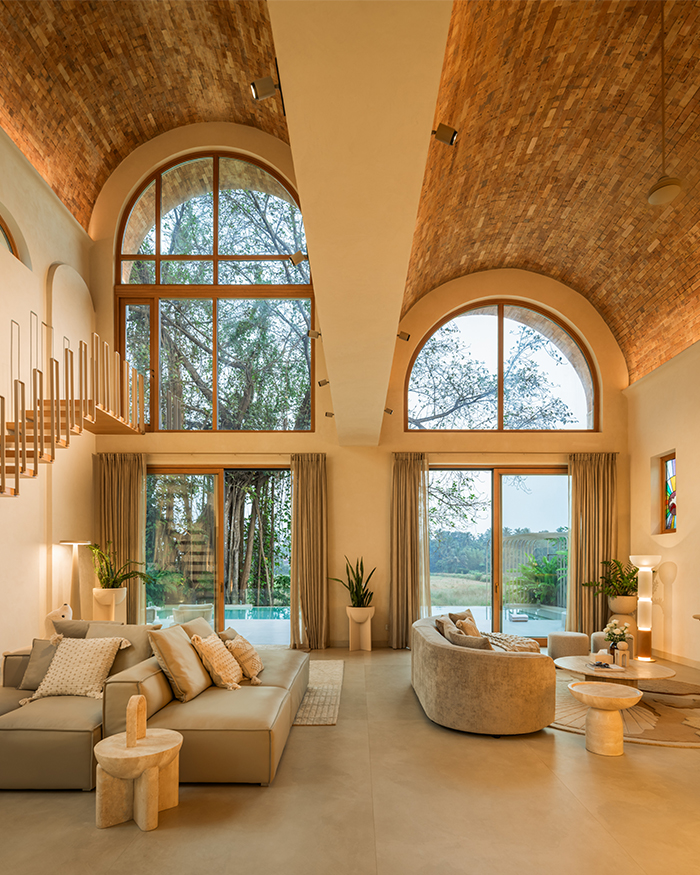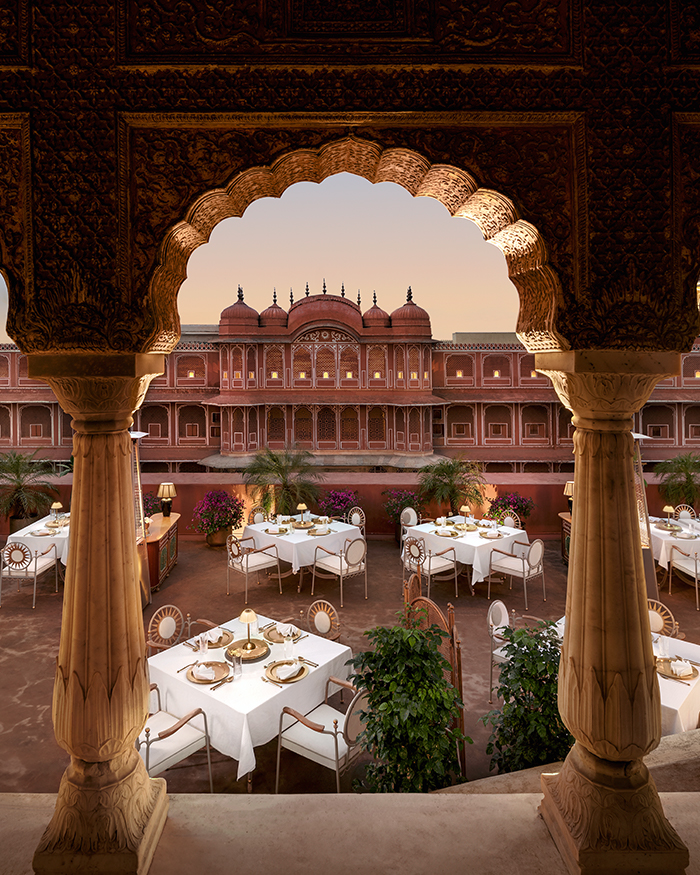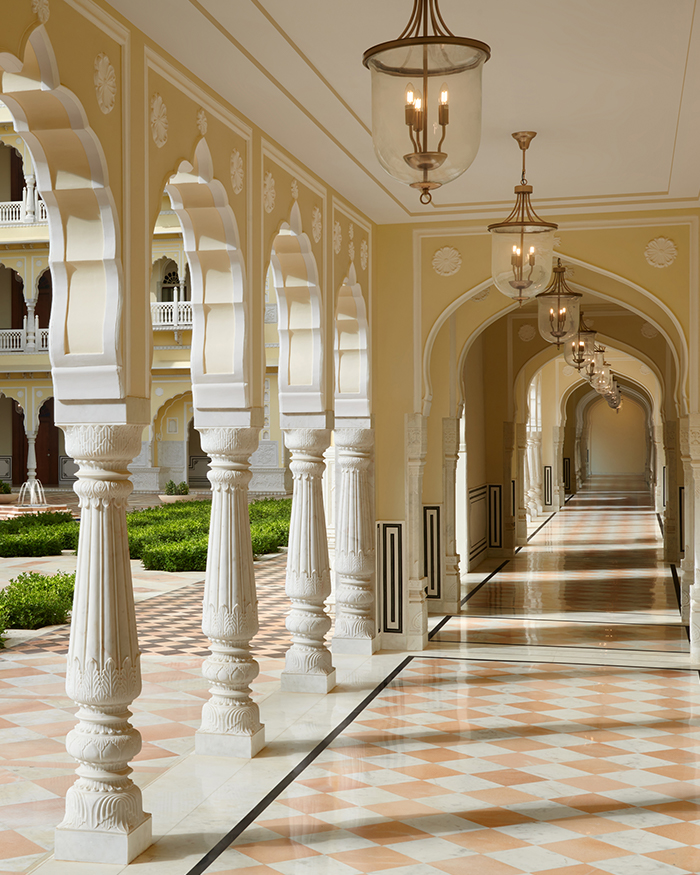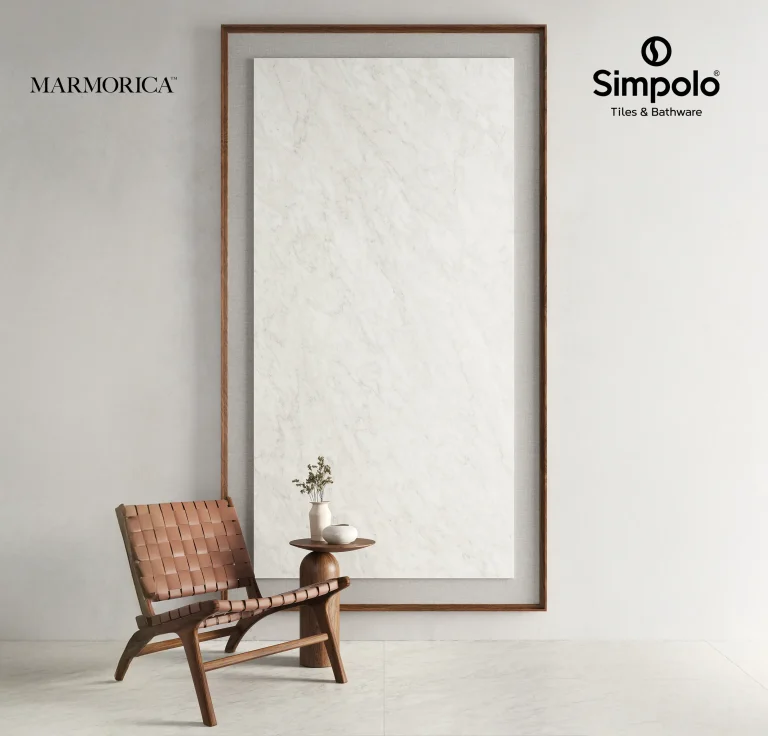Emanating chateau vibes in Toronto, this 10,000 sq ft home designed by Rohit Bhoite House Of Design, leaves no stone (literally) unturned in bringing France to the Canadian city.
Demure white finishings and furnishings mark a suave move into a clean, modern palette, right from the facade of the home to the six bedrooms, seven washrooms, a wine cellar, a home theatre, a mudroom, a family room, a formal living room and a recreational room.
The home is a prime example of a transitional design style, which is a confluence of traditional and contemporary furnishings and decor. For instance, vintage precast detailing on an Indian stone facade imbues a dated yet relevant exterior. A scallop-stoned driveway is reminiscent of a theatrical country-chic mood, while the entrance and front door transcends one to a Parisian setting.
You may also like: P&T Design Studio moulds monochromes, minimalism and less clutter for this Mumbai home

Through the door, a bijou foyer acts as a stand-and-pause moment to take in the sophistication of the home. Further in, a grand living room bathed in sunlight through generous French windows reveals itself.
A picturesque verdant outside stirs freshness with hints of tranquillity inside. Cuddled by soft white sofas, a copper centre table adds a rustic and dated look to the living room.

On the other side of the living room, a cosy but roomy family living space is devised for a quiet evening with loved ones. Designed for playfulness and laziness side by side, it hosts an iconic Black Forest marble fireplace that stupefies at first glance.
“While the wall panelling is in neutral shades with a ceiling gives a warm ambience to set the tone perfectly for the transitional design throughout the house”, says Rohit.
Next, the heart of the home, the pristine kitchen, makes for an all-too-luxe ambience. Proving that a luxurious kitchen is as crucial to a joyous life as good food is to the soul, a waterfall marble top island stands proudly in the centre.
Matching this pièce de résistance, the backsplash on the wall brings about fluid and free-flowing quality to the kitchen. A brass hob above the burner subtly nods at the scheme in the living room.


The floor above houses all the bedrooms, including the regal primary bedroom, complete with ivory panelled walls and an auric chandelier. An ottoman, a black marble feature wall and light flooded interiors provide a take on understated luxury. The maple flooring is a welcome contrast to layers of monochrome here.
If you were hoping this was the apex of splendour of the room, the en-suite bathroom pleasantly stands in the way of your expectations.
His and her sinks installed on a marble countertop and a bristly chandelier looming over the freestanding bathtub reiterate the home’s magnificent design language. Gilded faucets, Italian-made vanities and spotless marble flooring make the bathroom the ideal premise for a lovely morning.

In the basement, the gym, home theatre and recreational area extend the entertainment arm of the home. All in all, the home effortlessly brings forth a transitional design, hegemonized by clean lines, well-defined profiles, sleek furniture and soft curves.
Speaking of the efforts behind making the home look effortless, Rohit elaborates, “We, in our studio, really enjoy doing the bathroom. The more simple and elegant it looks, the harder it is to design.”
Enamoured by this home in Toronto? Now check out this Surat home crafted by Vani Bhutani Designs that takes bold and modern a notch up is this









