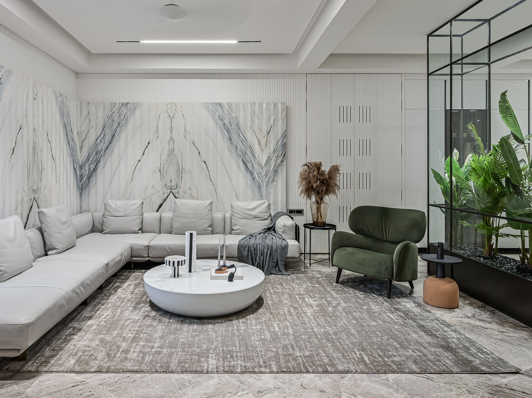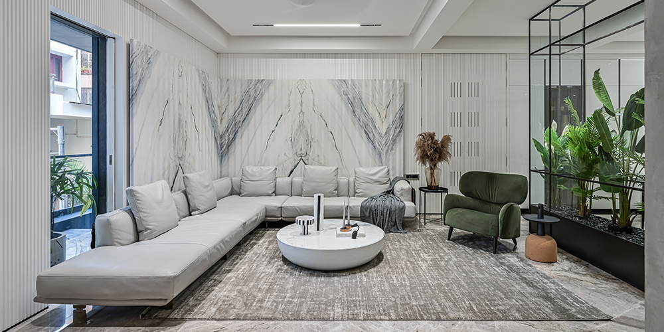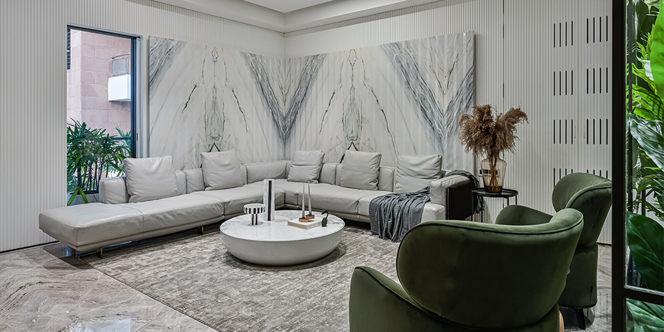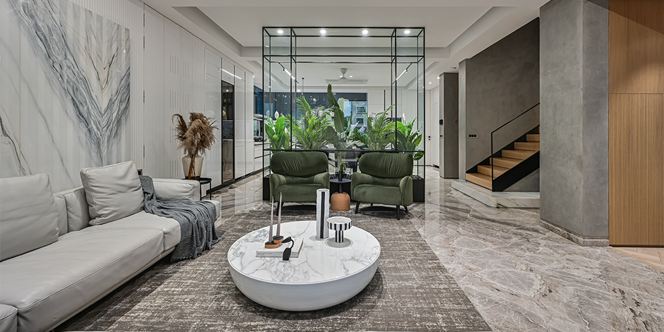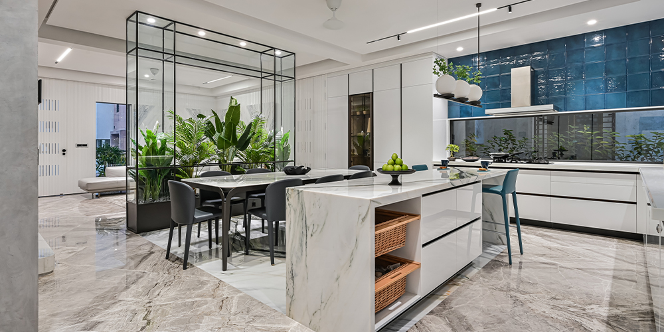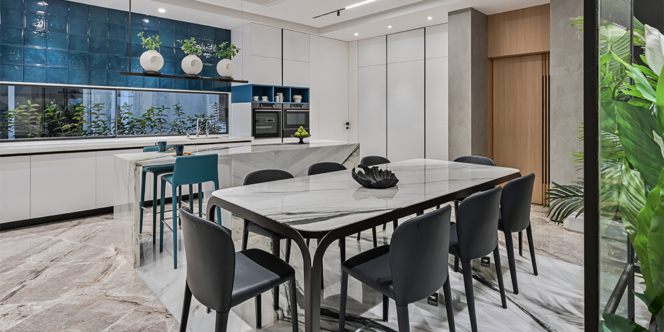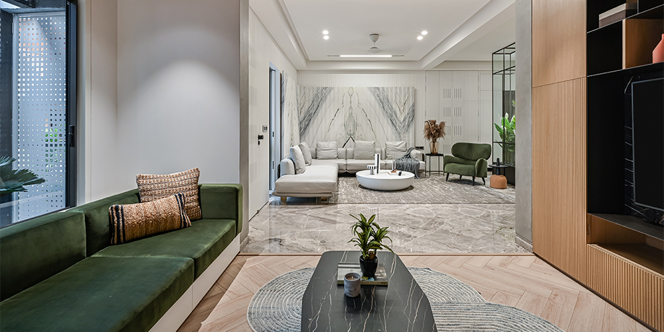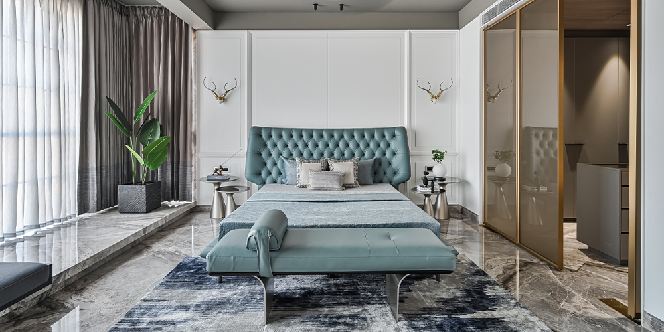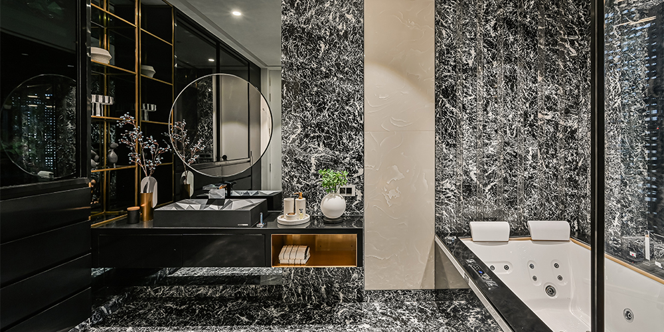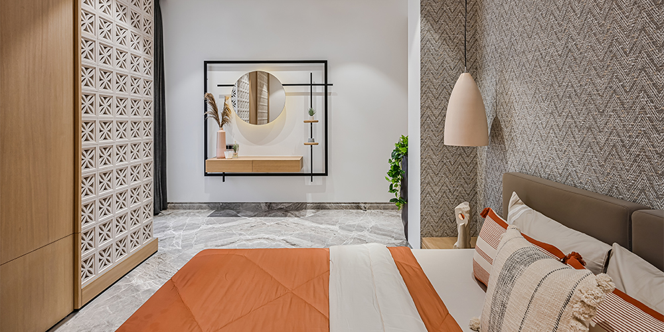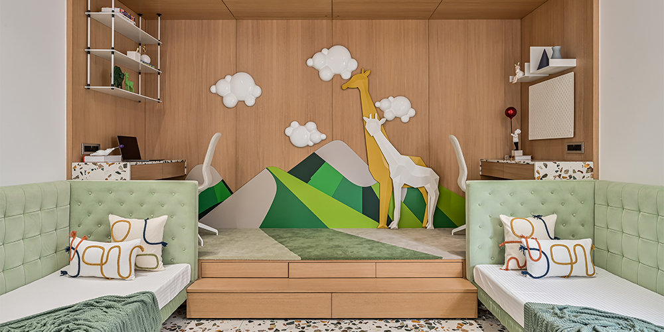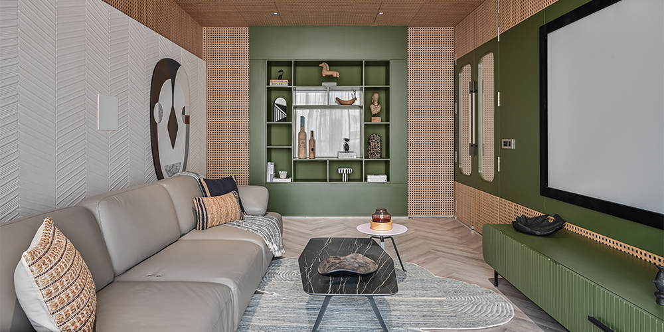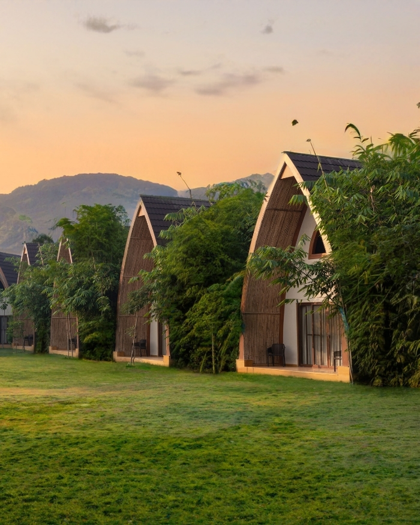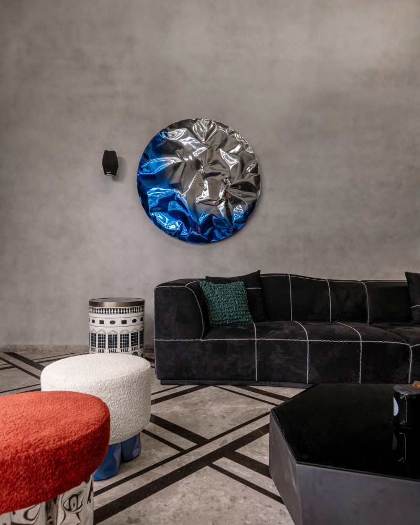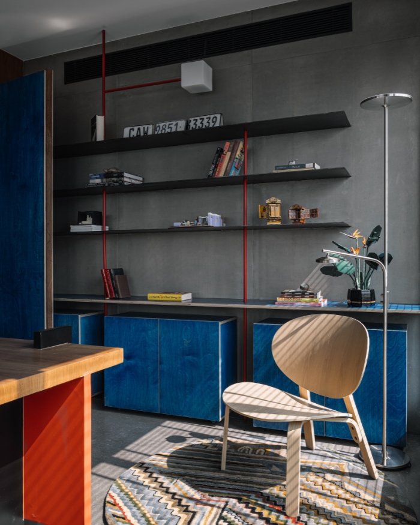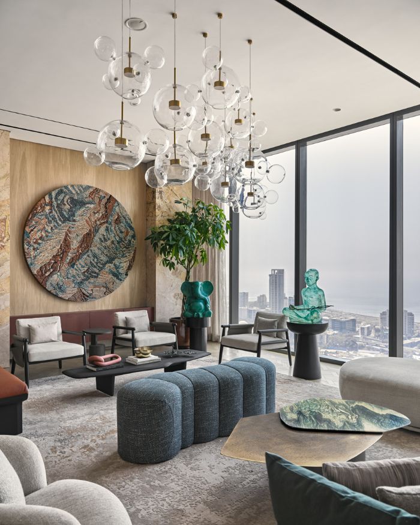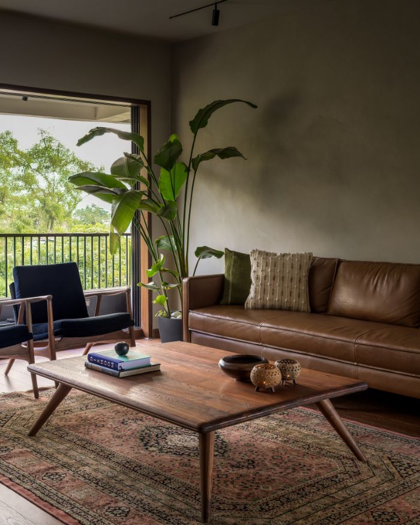Surat-based studio Vani Bhutani Designs loves to experiment with colours, materials and finishes. Founder of the firm, interior designer Vani Bhutani reflects a flair to compose and craft. No wonder her projects feel like framed pieces of art.
One such labour of creativity is Sanidhya, a four-storeyed bungalow designed for the Desai family, styled to the T by Trend & Tone.
Sprawling over 1,400 sq ft, the home includes a living room, dining area, kitchen, family lounge, media room and four bedrooms and baths.
You may also like:
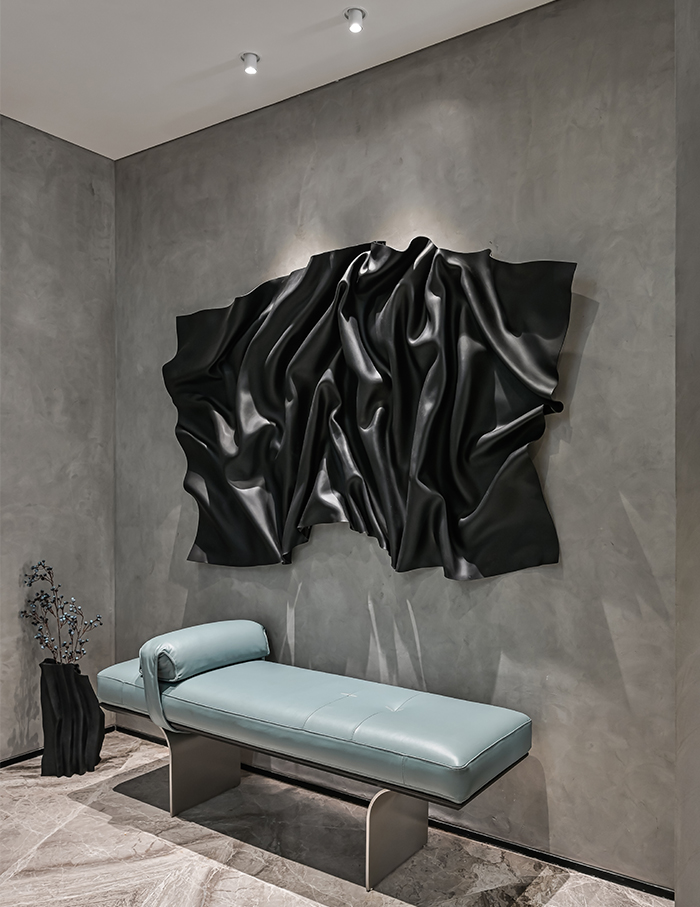
The theme, much like the Desais, is a marriage between subtle and flamboyant. The canvas is minimal and muted whereas the furniture and accents are vivid and striking.
Every space is an independent design composition in itself flaunting a renewed material and colour palette. With minimal civil interventions, the bungalow was remodelled into proportionate functional volumes.
The colour palette ranges from impeccable whites in the living, splashes of ocean blue in the kitchen to soft blush-hued interiors in the bedroom. Finished in diamond polish, the flooring is Bolzano Grey Italian marble with Covelano White as the highlighter stone. The material palette revolves around a rhythmic flow of PU to wall textures or stone with occasional intercepts of plants and greens.
A tall white main door stands in stark contrast to the dark grey panelled stone walls in the entrance foyer. Its dramatic circular handle cues the opulence one is about to witness within.
The living and dining form an elongated linear volume punctuated only by an industrial style matte black metal partition. Elaborating on the design strategy of the metal screen, the designer recalls embedding its glass structures with lush green plants to enable privacy while rendering a visual pause in the space.
Calculated curation and placement of artefacts and lighting fixtures highlight the design intricacies of the home. The vertical planes are a clever trick to make the rooms seem larger than they are.
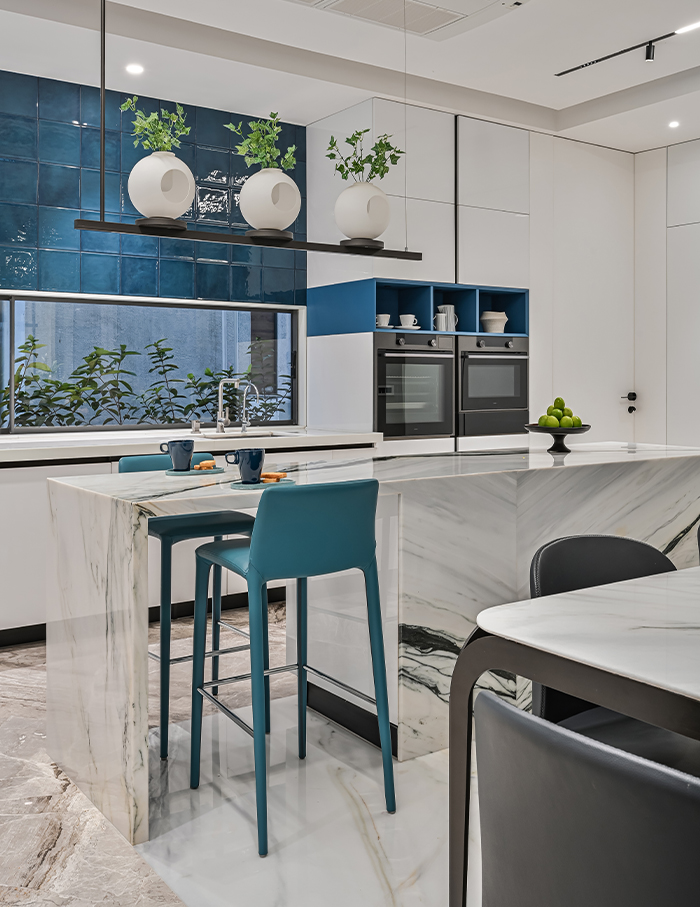
Chequered blue mosaic pattern painted across the kitchen counter adds a refreshing vibe. The identical marble island breakfast counter and the dining table top lend a continuous rhythm to the space. “The green screen in the middle and the extended kitchen with combinations of white and blue create a beautiful ambience”, reveals Mrs. Desai.
One of the most rewarding aspects of design is to strike the perfect balance between inviting ample natural light into the room whilst retaining its privacy. Perforated panels in the facade tread this delicate interior-exterior equilibrium in the home.
The balcony in the main bedroom is absorbed to create a covered raised deck with a custom seating area. The room introduces a variety of textures including earthy wallpapers, clean mouldings and soft linens, but the vertical green wall next to the deck is its most prominent feature.
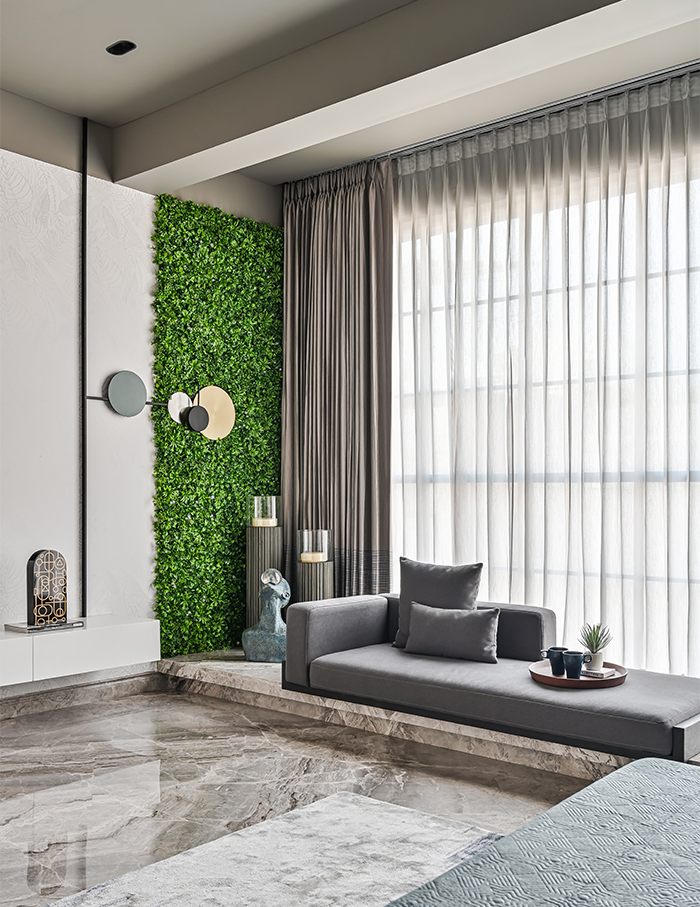
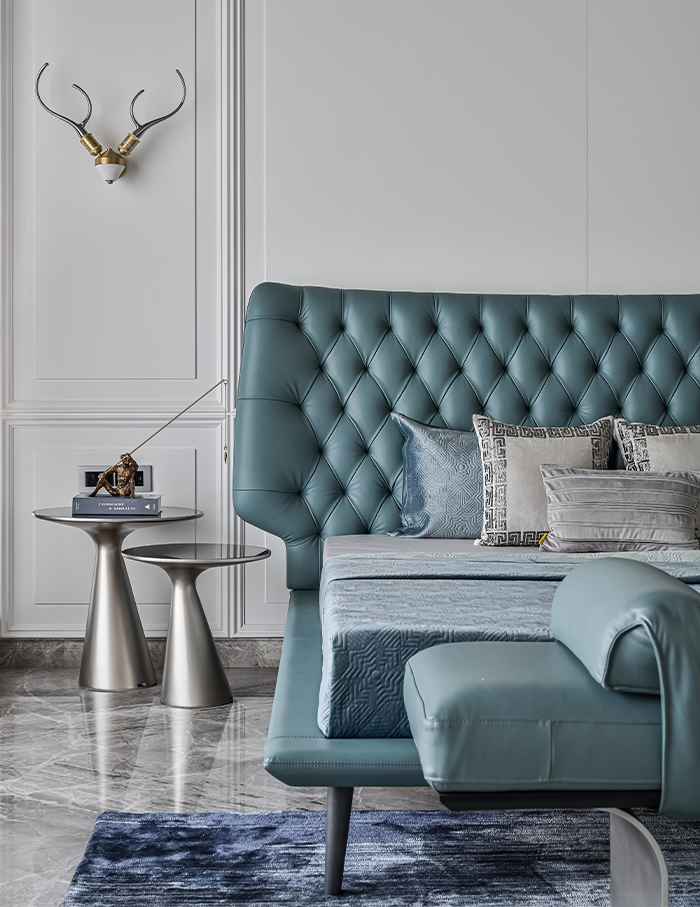
On the contrary, the main bathroom is laced with heavy pattern stone with a black and rose gold fittings. The perforated enlarged windows are lined with planters.
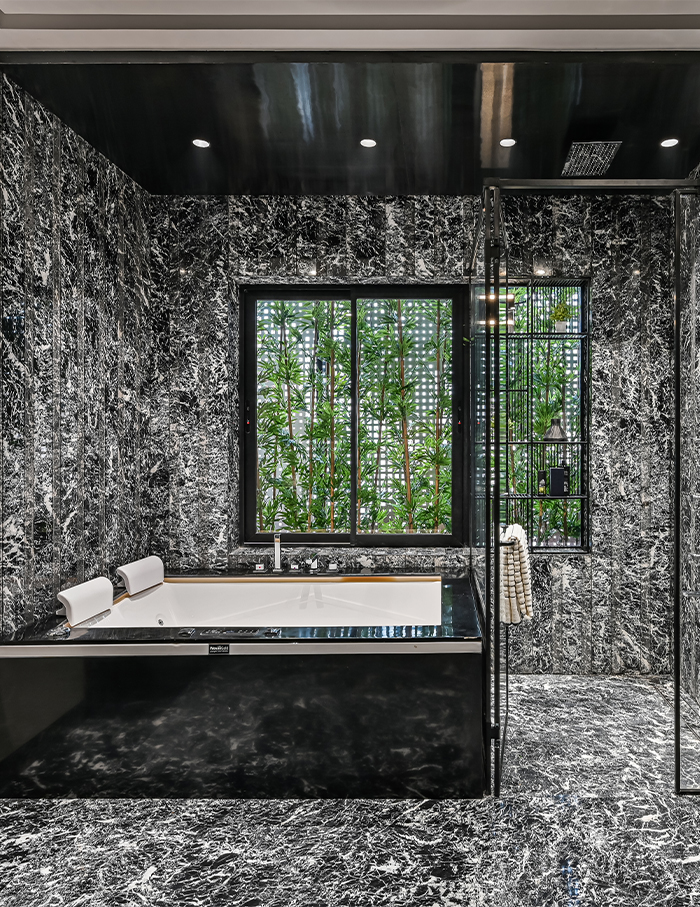
The parent’s bedroom is draped in peach and blush fabrics accentuated by solid grey furniture.
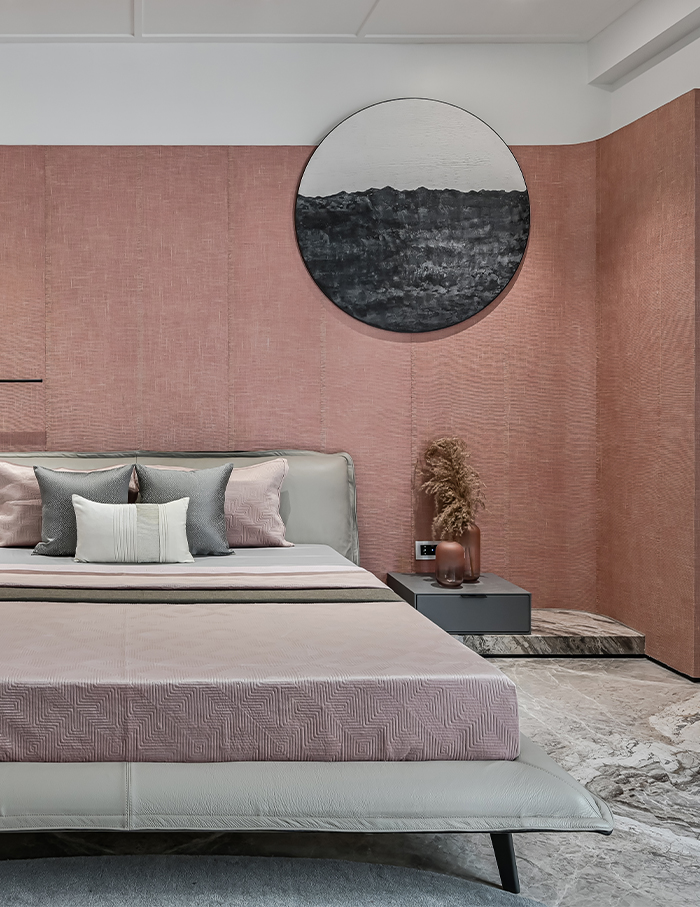
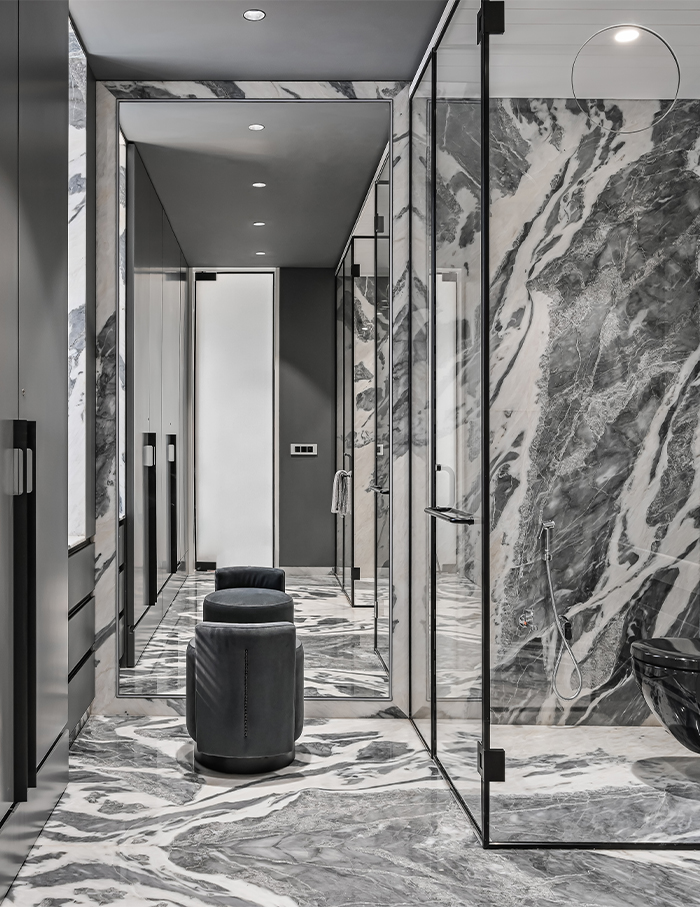
Enveloped in a veneer-layered study topped with a colourful animated setup, the children’s bedroom houses two identical mint green beds. To stimulate a playful circulation, the beds have been aligned to the facing walls.
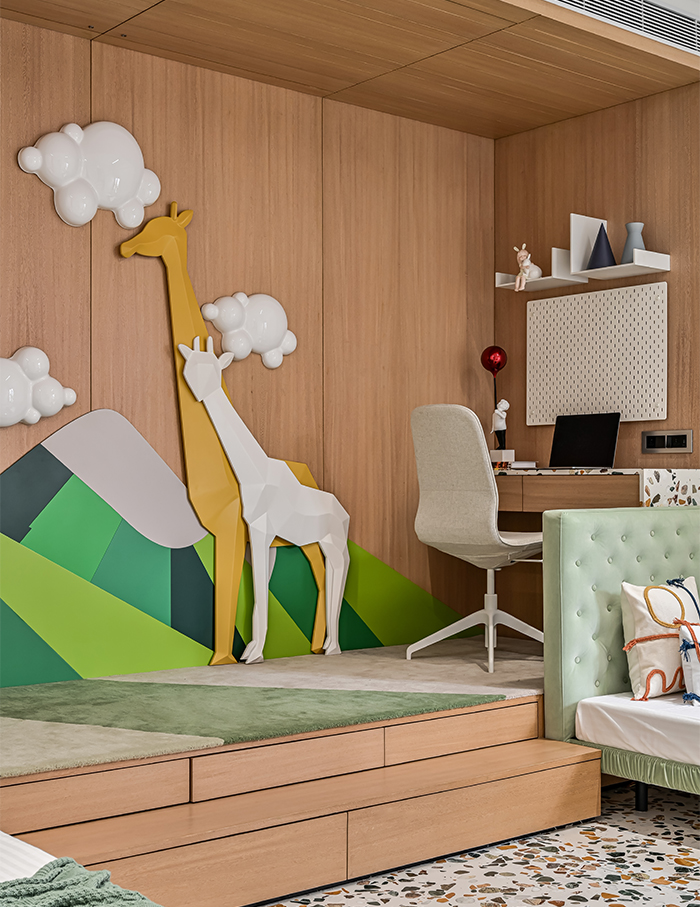
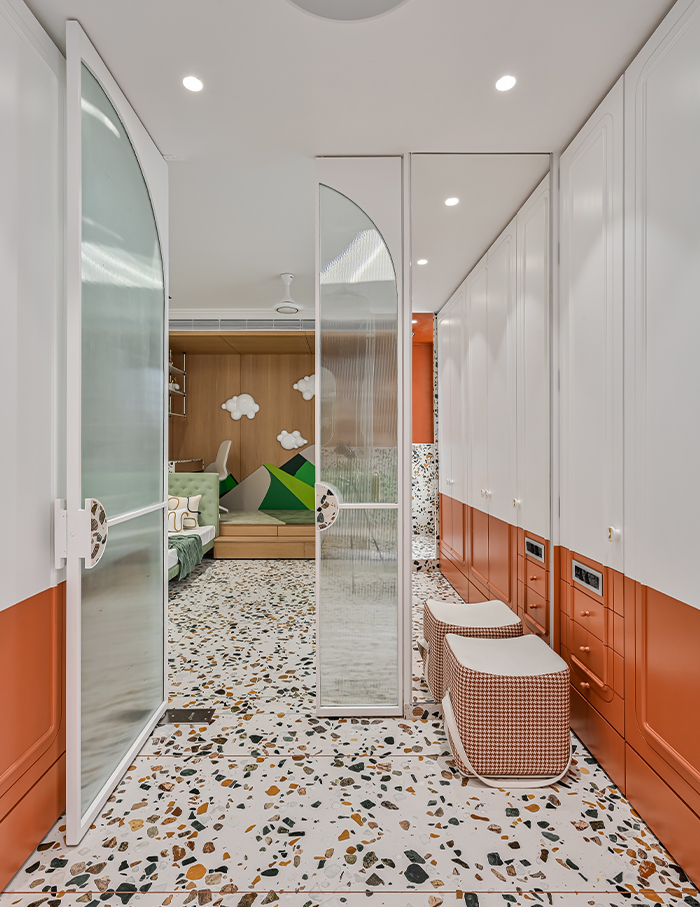
Conceptualised as an escape room in the home, the media room flaunts a bohemian vibe with CNC cut veneer sheets and the green shelf queued with artefacts. Herringbone patterned wooden flooring balances the textured white panel in the room.
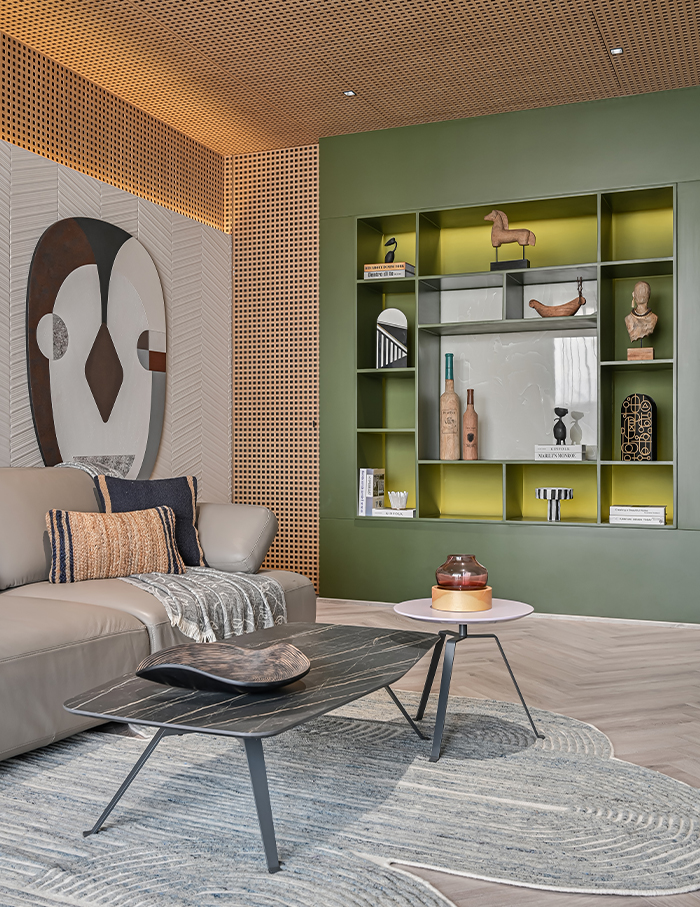
The enormous collection of furniture accents and artefacts is specially curated to reflect the family’s personality. For example, the bold colours of the Dolcevita bed by Natiuzzi, and Cattelan side tables are supplemented by delicate artefacts and wall lights with intricate, defined details to enhance character.
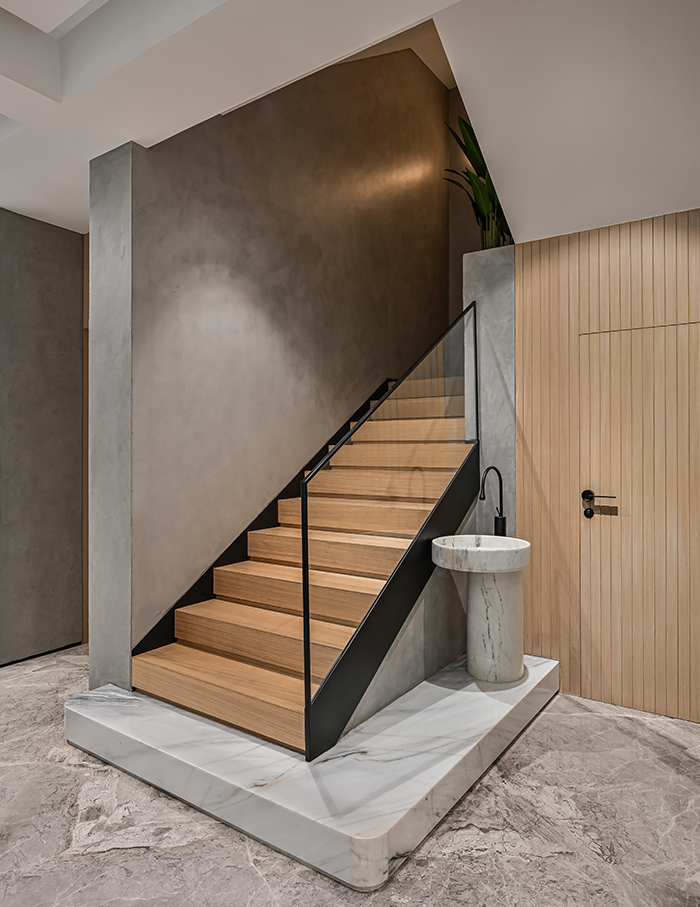
By crafting a unique mood board for every space while playing with tones, porosity, textures and visual appeal of numerous materials, Vani Bhutani Designs completely immerses itself into the artistic world it creates.
Loved this home by Vani Bhutani Designs? Now check out this lavish home by Rajiv Saini overlooking the Tapti River in Gujarat

