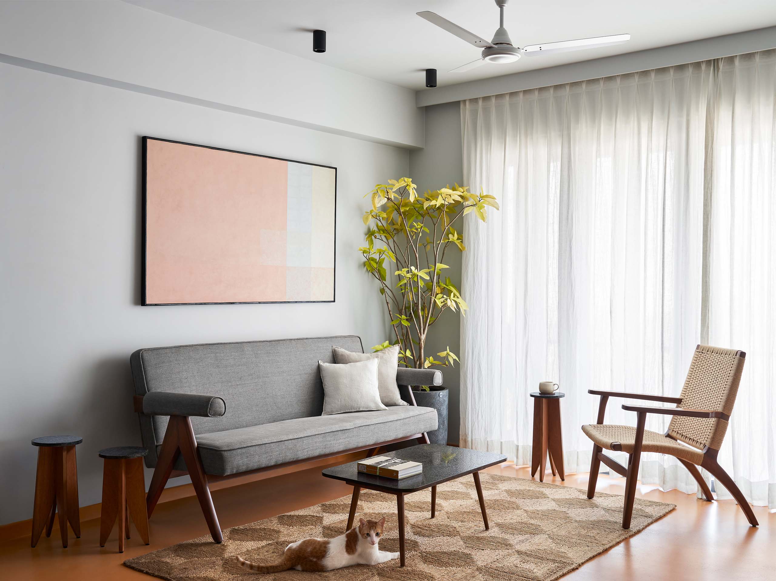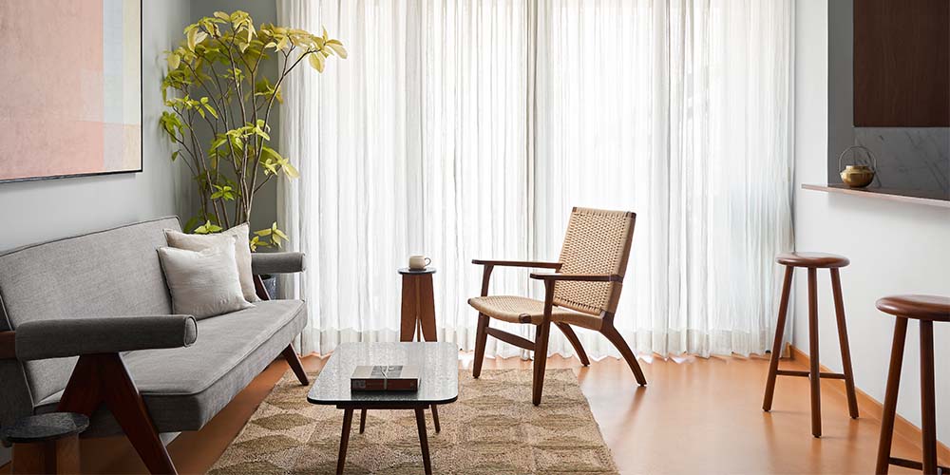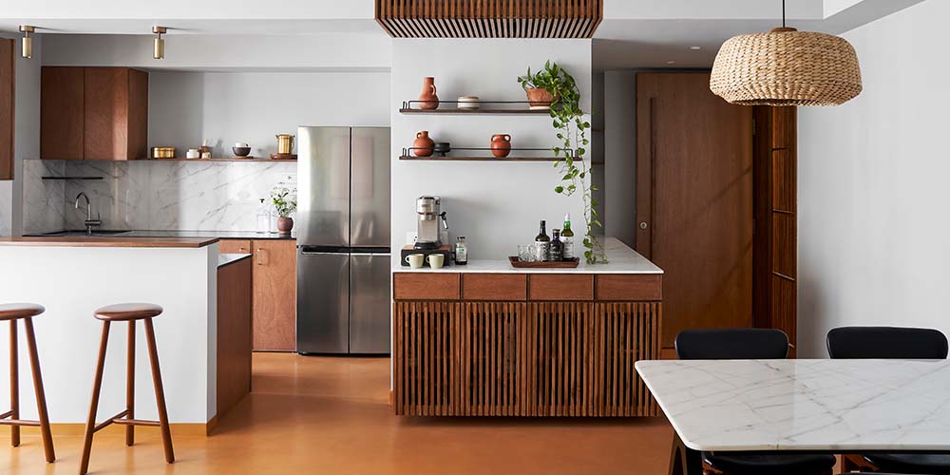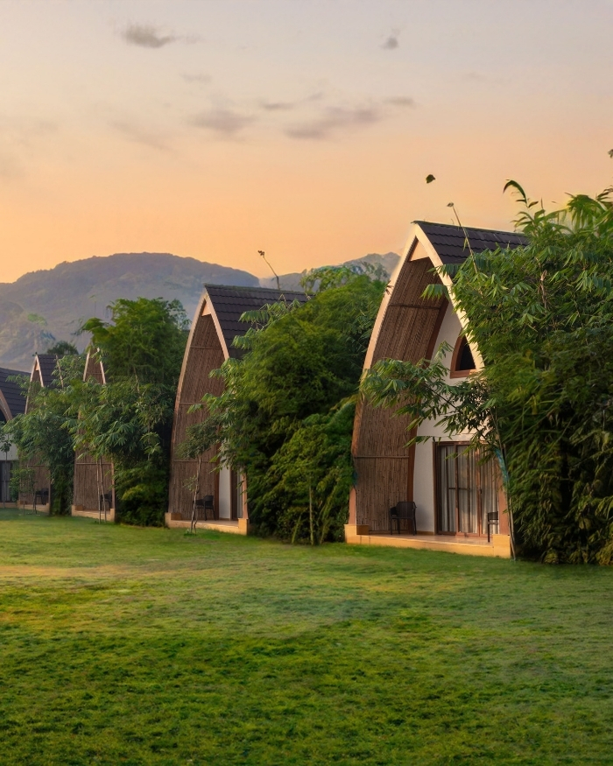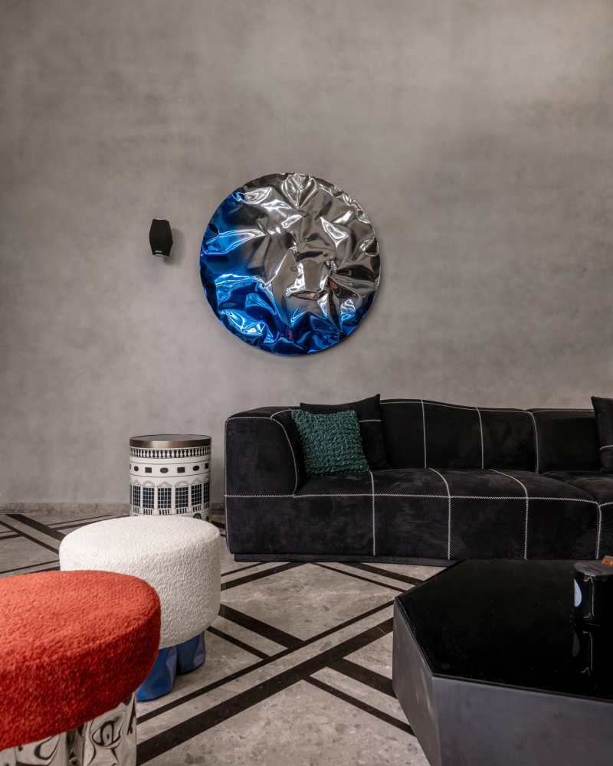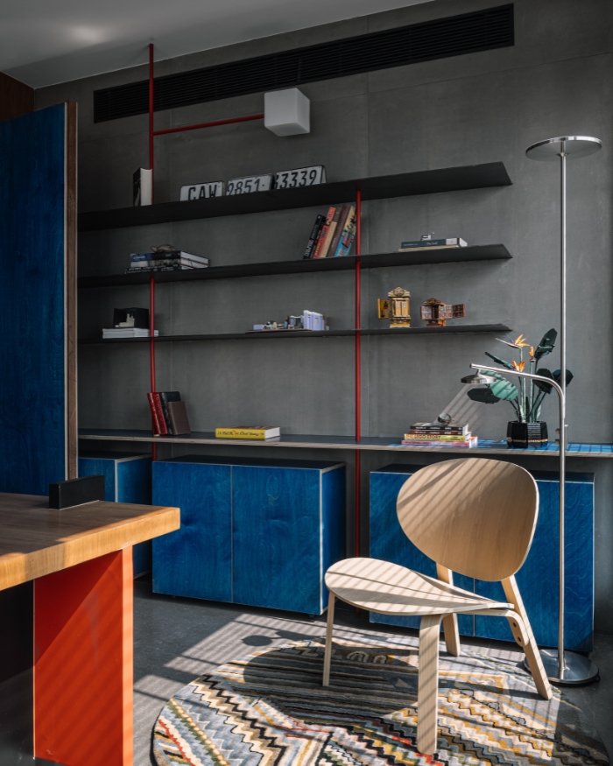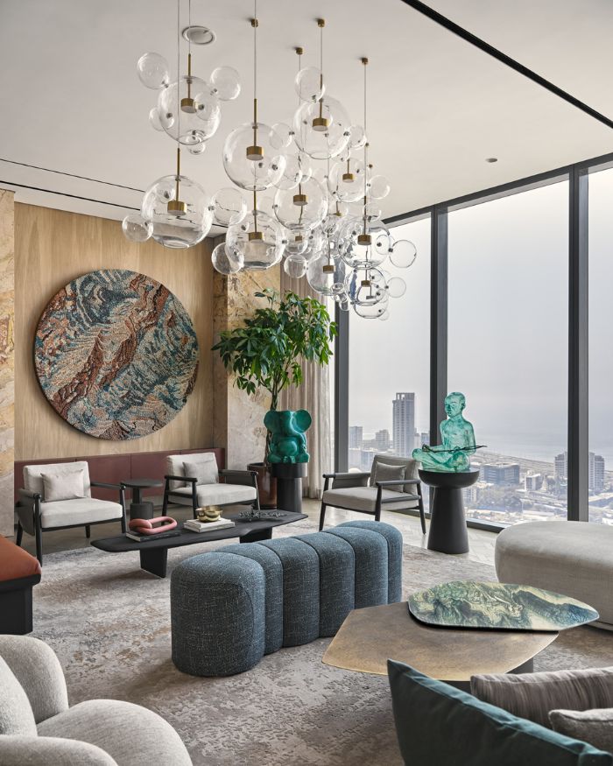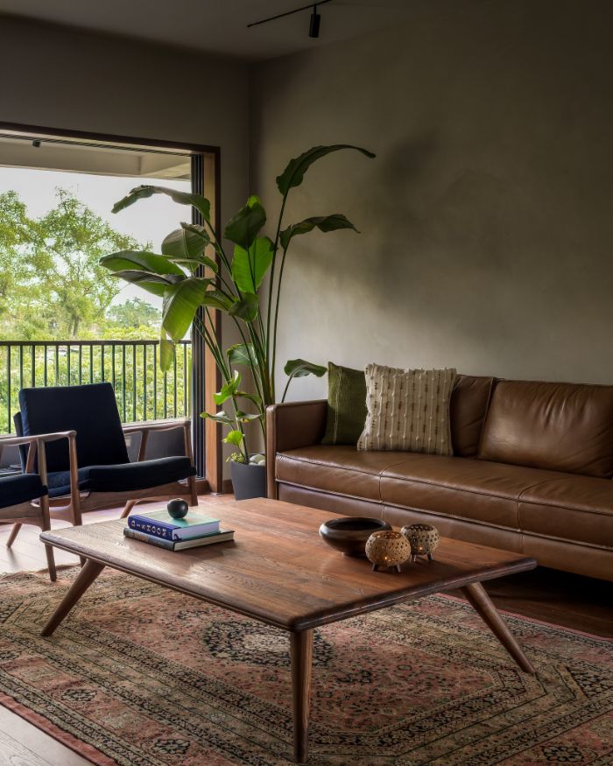Hustle bustle, a term that aptly describes Mumbai and lost in this fast-paced crowd are couples from equally demanding professions craving a touch of hush and calm—a perpetual escape.
When one such dynamic duo approached Mahek Lalan, Principal Architect at SML Architects, they desired nothing more than a simple, sensible home rooted in the sense of belonging. The resultant 900 sq ft New Cuffe Parade apartment, dubbed the Terracotta Earth House emerged as a sensory haven relishing solitude and reflection.
“With the Terracotta Earth House, the endeavour has been to explore a perception of grounding both metaphorically and visually,” explains Mahek.
You may also like: #EDLoves this petit Mumbai home by SML Architects for its subtle play on contrast and contemporary charisma
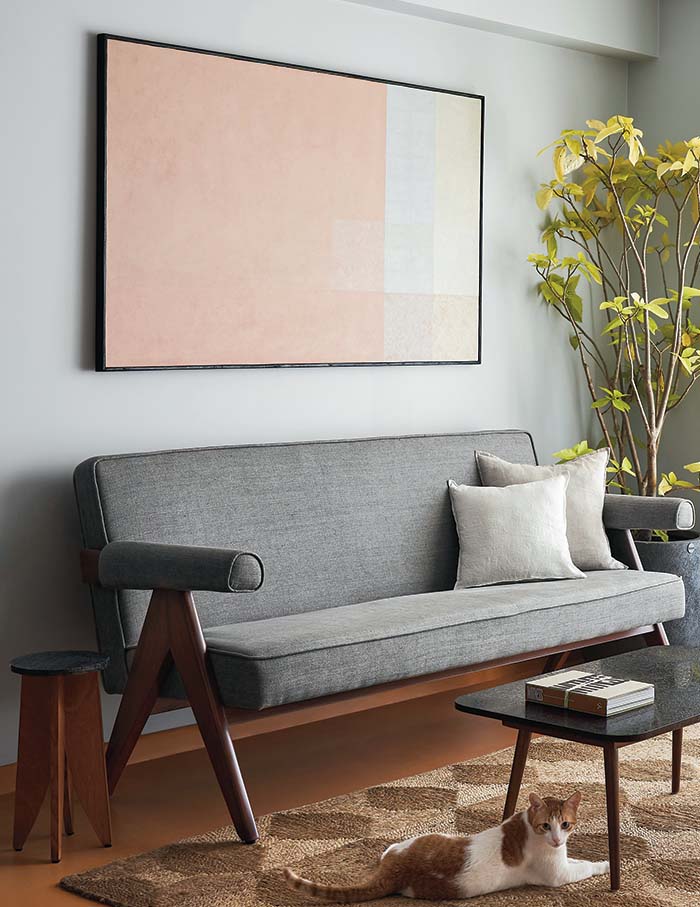
Retreating from trendy fleeting designs, the home fosters an understated symmetry with clean lines and uncluttered spaces. Handpicked furniture with defined silhouettes and a rhythmic flow of materials create the illusion of a larger footprint.
Owing to the creative background of the family, the apartment experiments with functional minimalism immersed in an earthy palette. To balance the warmth of terracotta, a homogeneous grey hue ascends the wall.
Channelling deliberate pauses in design, the entrance foyer does not immediately extend into the living room. Instead, one enters into the living following the marble-top credenza as it curves along the entrance column. Enveloped in a white and muted tone palette, the living room, dining area and kitchen embrace an open floor layout.
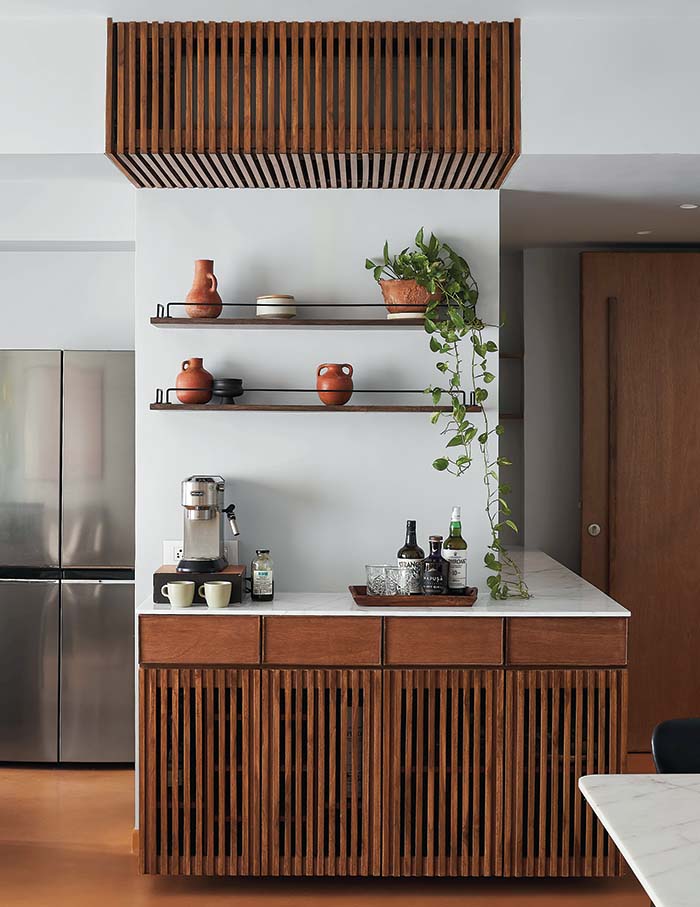
Reminiscent of the lady of the house’s time in Chandigarh, the renowned Jeanneret ‘Chandigarh Sofa’ takes centre stage in the living. The selection is vital, as Mahek reveals, “The dwelling’s minimalist demeanour celebrates pieces of furniture steeped in history, making an impactful debut”.
The jute rug with its rhythmic flow of patterns elevates the tactile appeal of the space. The minimal abstract art resonates with the hues of its surrounding while the lime green plants breathe live into the sun-kissed space.
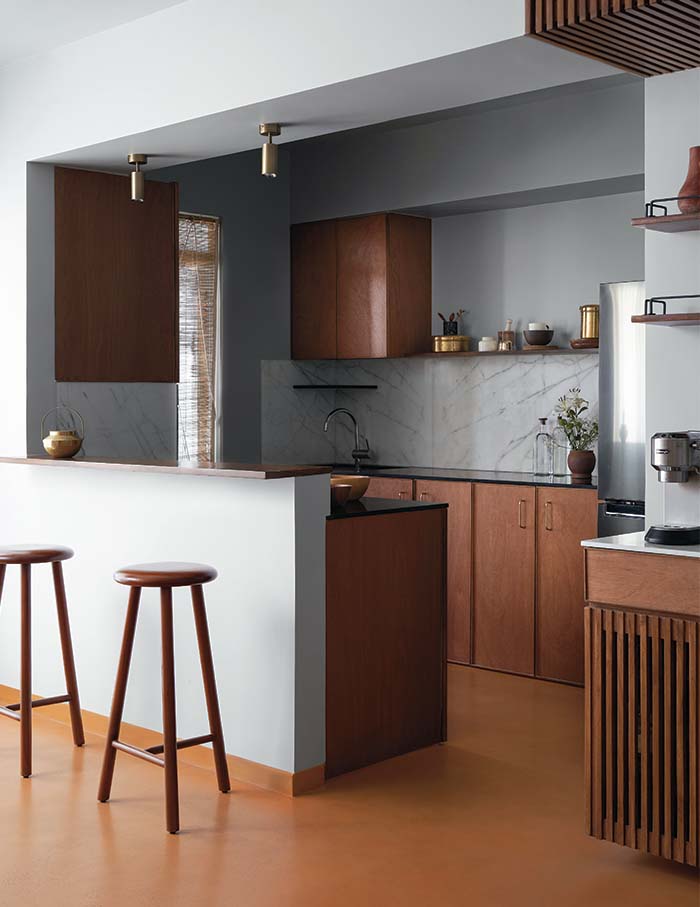
Derived from a place of nostalgia, the kitchen wall is punctured to initiate interesting interactions via a breakfast table. While the open corner allows a sequential path of circulation, the pebble-esque bar stools function as both dining chairs and additional seats for immersive conversations in the living.
Polished plywood in the carpentry, open teak shelves, grey-veined white marble, and black granite lining the countertops complete the textural oasis of the kitchen. To enunciate the unobstructed openness of the layout, a great deal of the kitchen storage is tucked away in the pantry section.
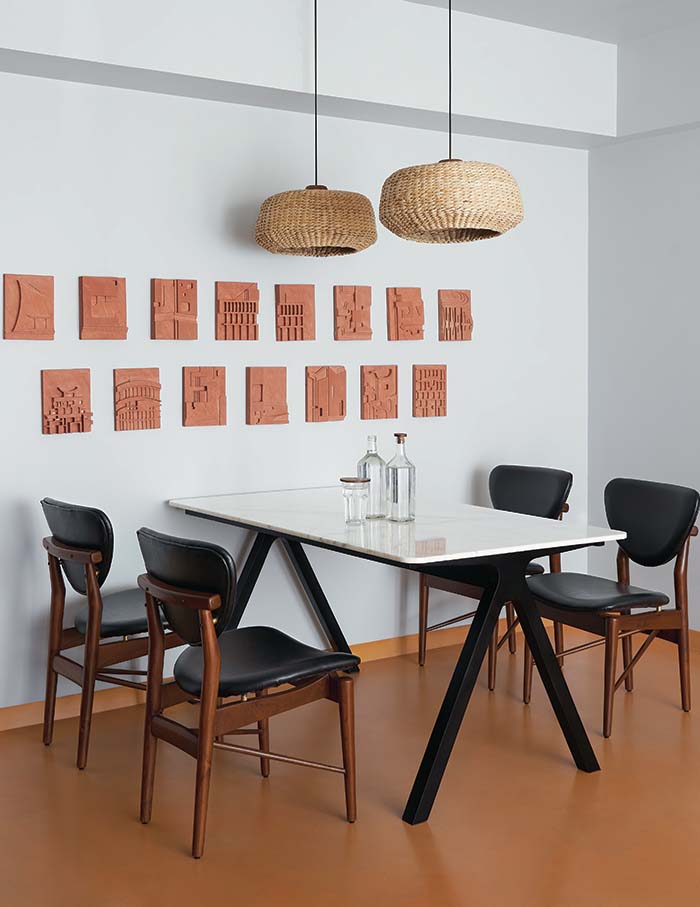
A fluted, openable overhead unit cleverly hides the air conditioning unit. The teak and black metal shelves promptly display the family’s collection of curios, crockery and plants. The brass ceiling lights exemplify a sleek, utilitarian design.
Decorated with a pair of woven cane pendant lights, the dining room serves as a quiet, homely niche. Taking cues from the Brutalist Architectural elements of a few of Chandigarh’s influential landmarks, a bespoke collage of rust-hued Agra stone wall murals adorn the dining wall.
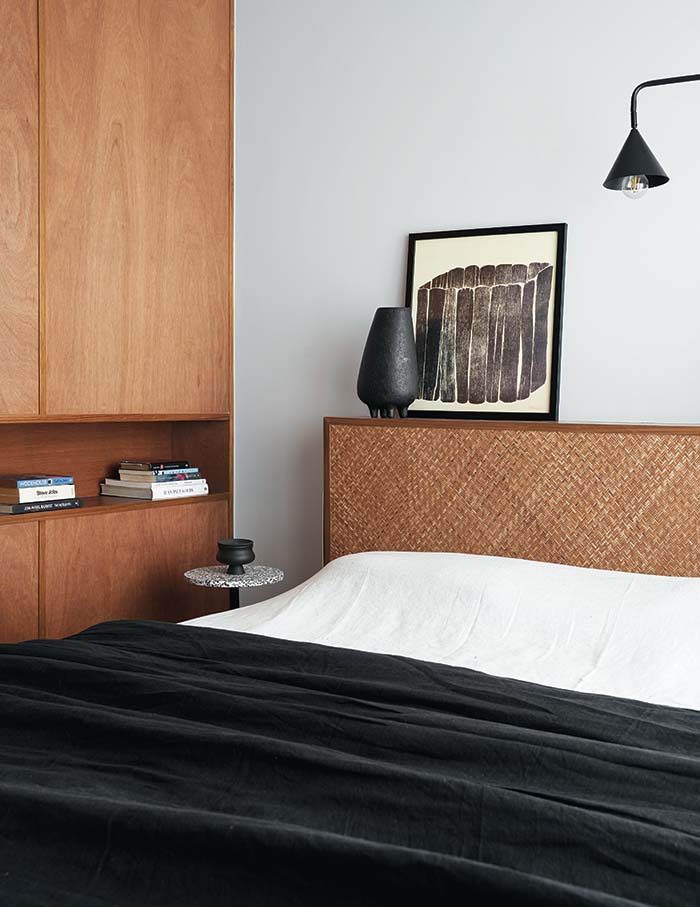
Pursuing optimum comfort, the primary bedroom is illuminated by a soft light caressing a gentle aura. Set against a structural column, the woven cane and teak frame bed becomes the focal point of the room. Teasing a playful contrast to the stark rigidity of the column is an overarching wall lamp.
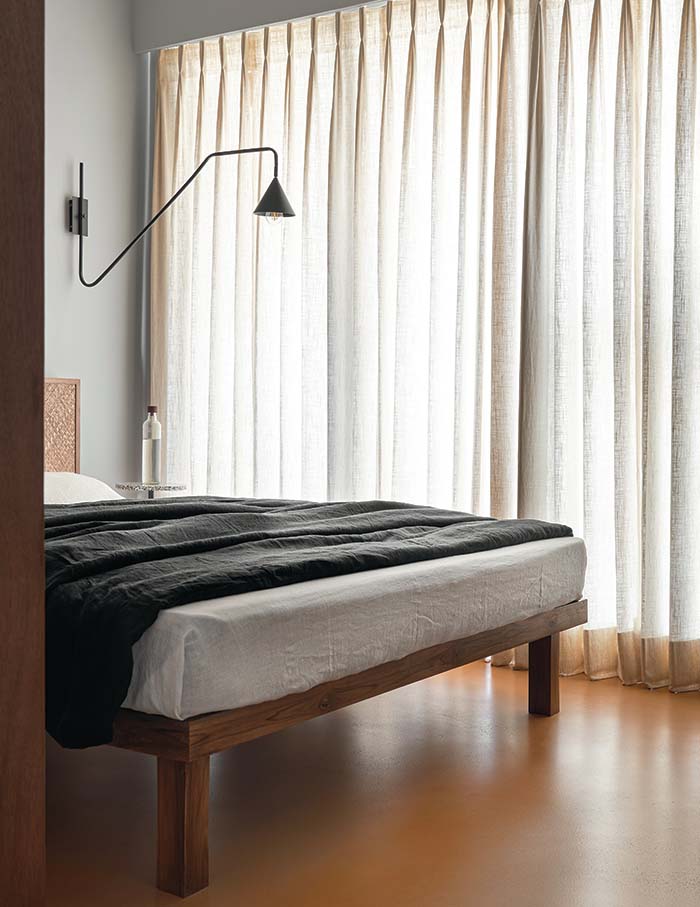
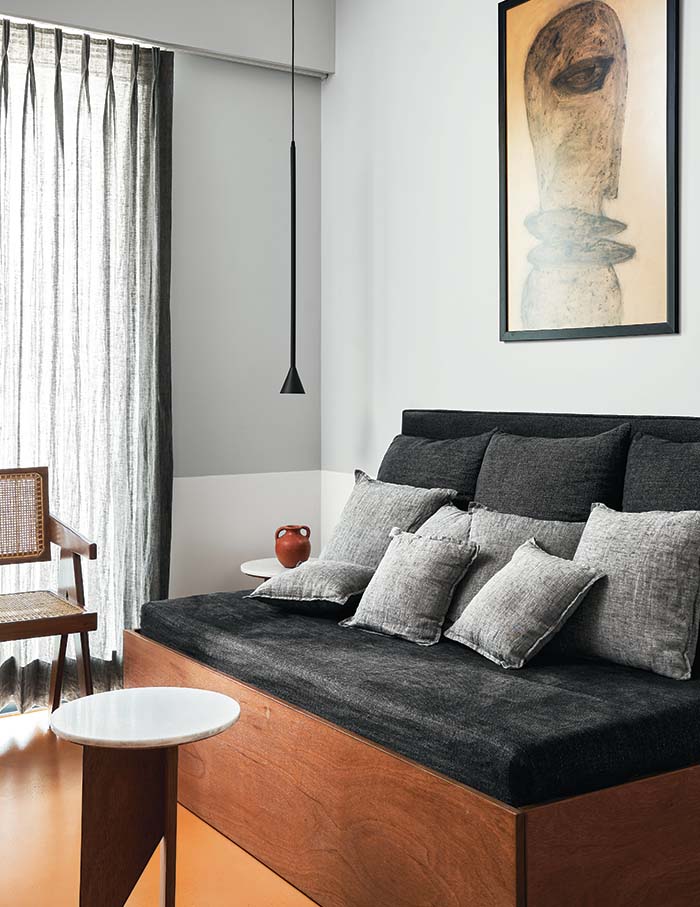
The guest bedroom is both a lively lounge and a moment of quiet. Accentuated in tones of warm ochre, its summery white walls gradually transcend into matching greys. Polished teakwood triad shelves anchor themselves into the wall forging an ergonomic workspace. Mahek incorporates peripheral outdoor decks to keep out the harsh north-western light.
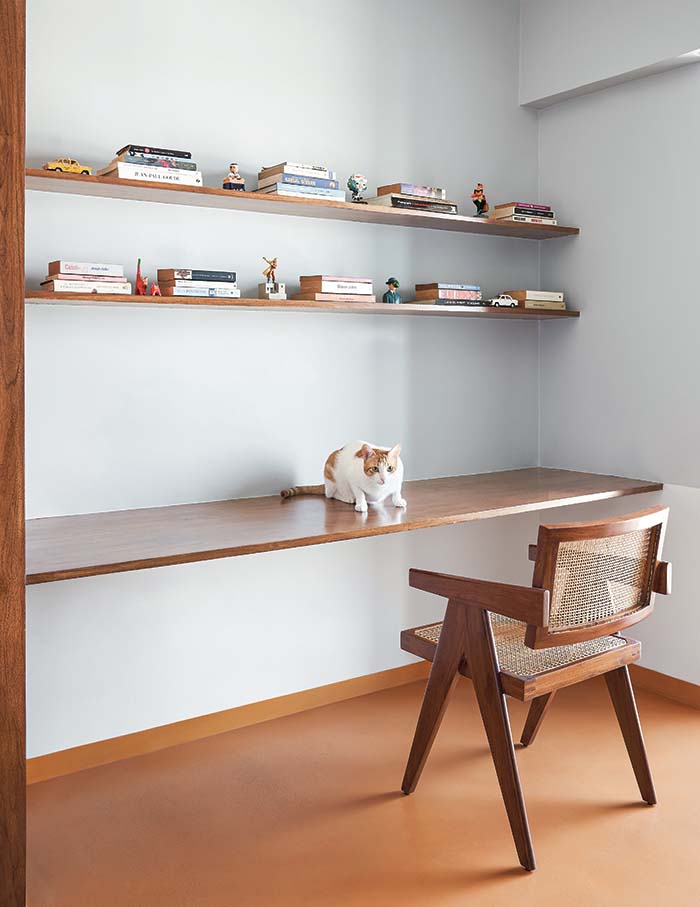
SML Architects revive a romance between sentimentality and architecture-driven design to curate this inherently safe and snug home that instils intentional moments of stillness.
Loved the rooted philosophy of this home? Now check out this Pune home by Mind Manifestation Design flaunts curvy silhouettes and vernacular musings

