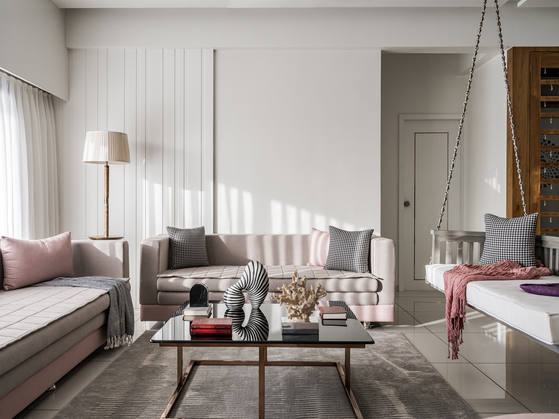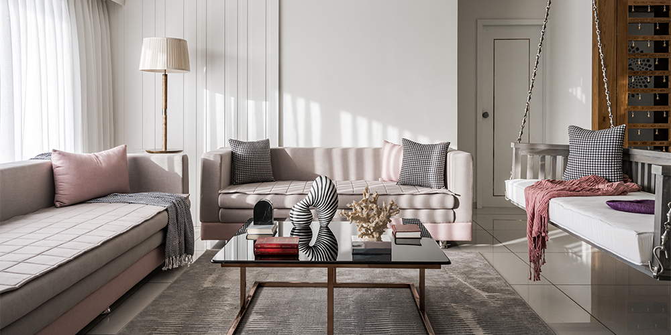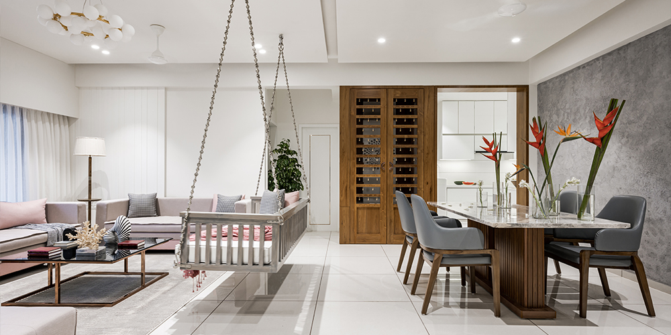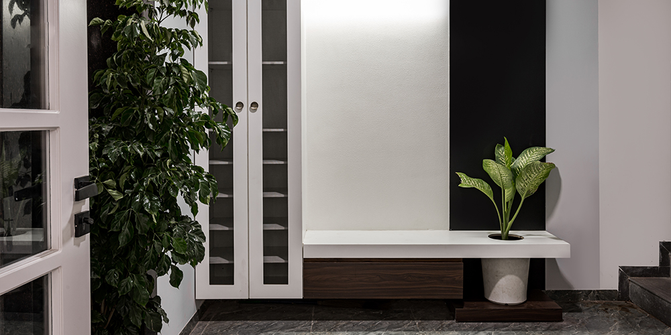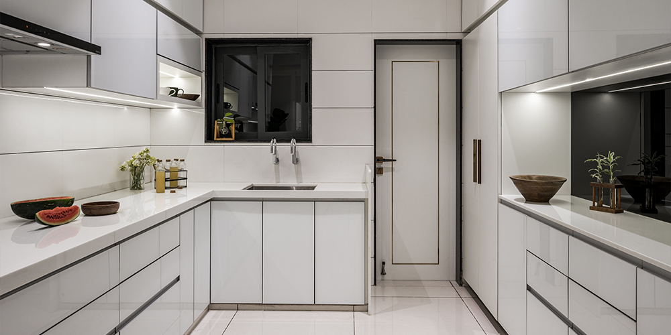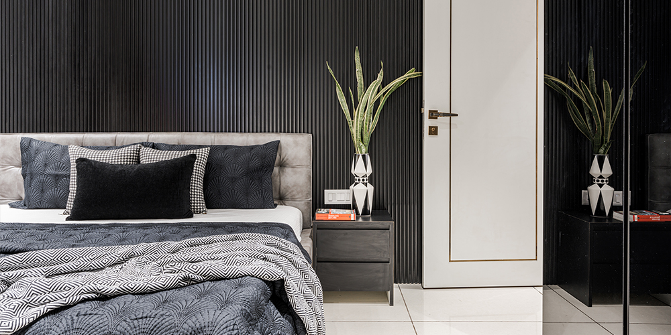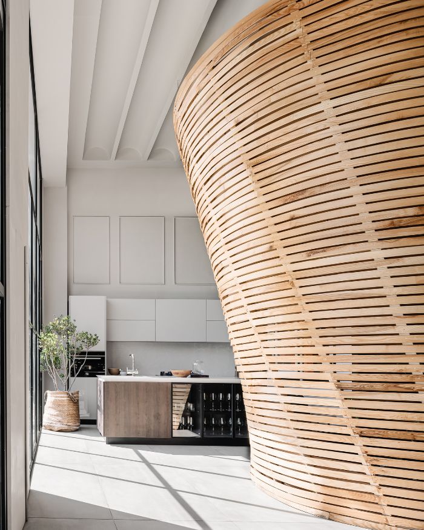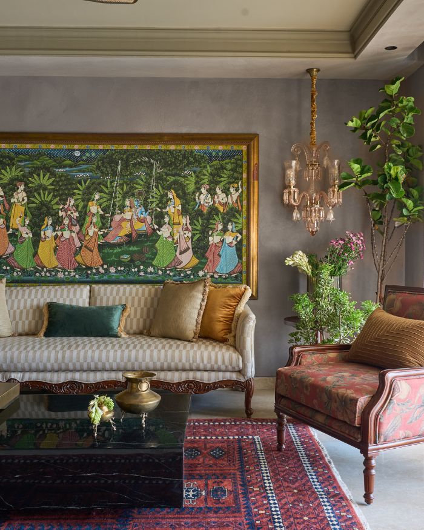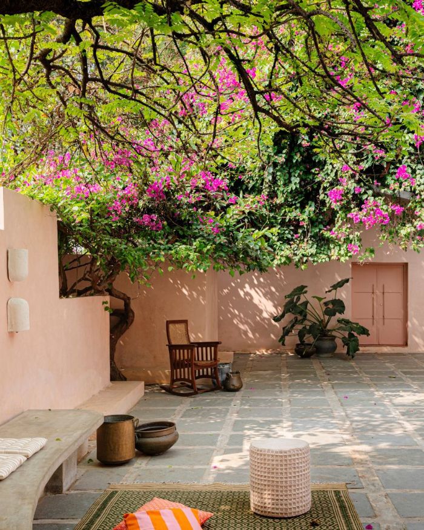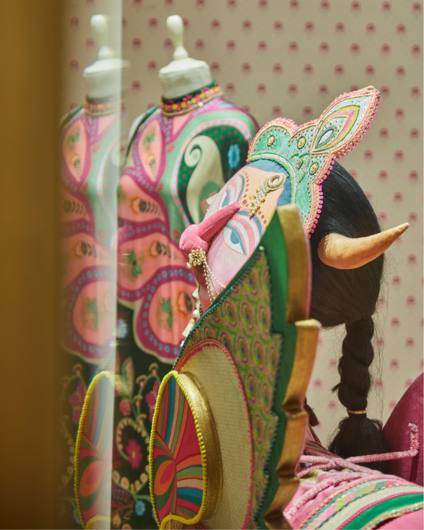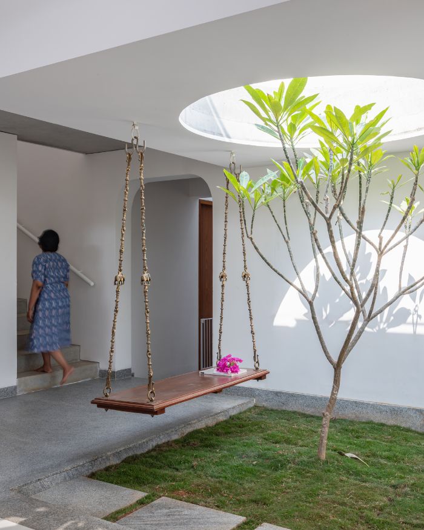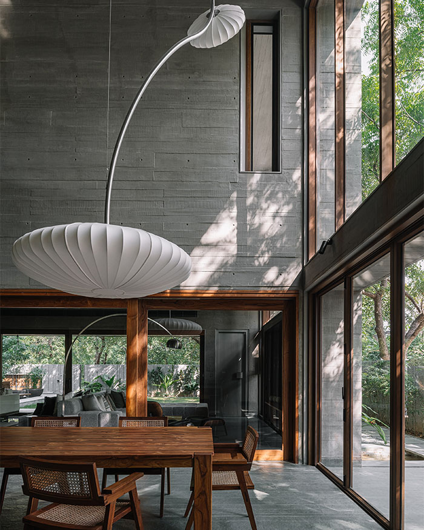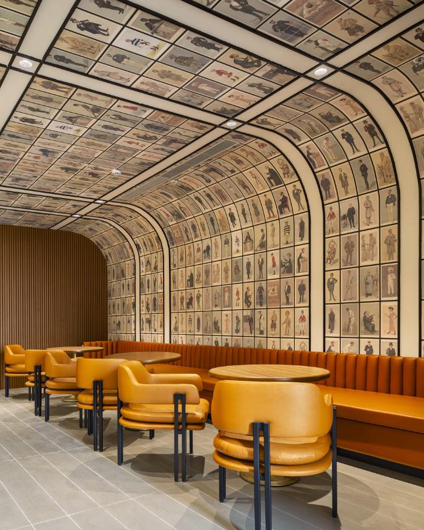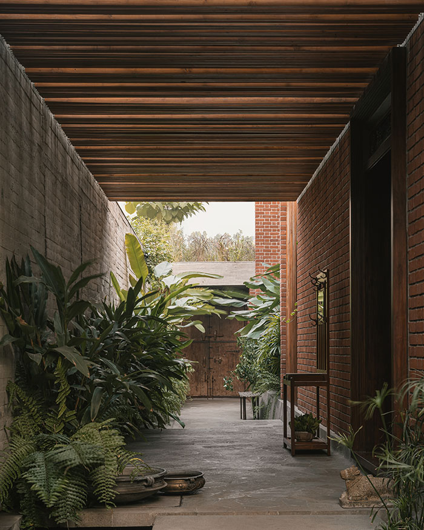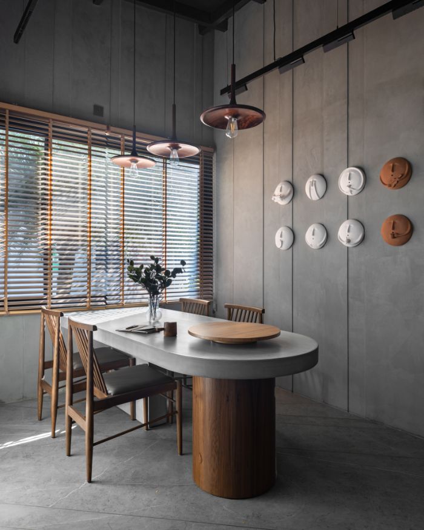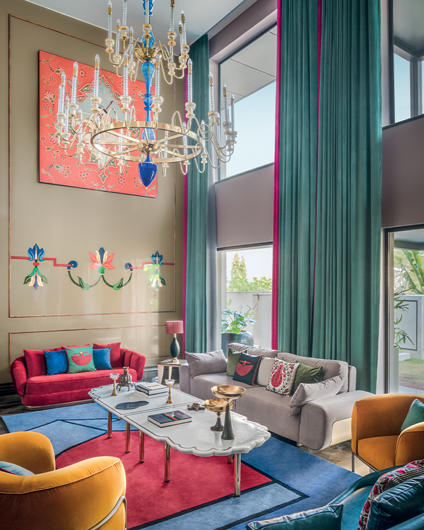One of the first steps of home decor ideations is a visual mood board. Governed by either the warm tones of wood, the calm of pastels or perhaps a string of colour splashes, hues and shades form an integral part of the overall ambience.
While the usage of the colour black remains debatable when it comes to residential projects, Dhaara Vora, Founder of Scribble Studio, unabashedly savours it for its sleek and stylish advantages. She designs this Rajkot home in a predominantly monochromatic theme from blush to black.
Conceptualised with Project Assistant, Nirali Mistry and styled by Saniya Tadha, the 1,500 sq ft home is aptly titled, Neoplush signifying a new and posh albeit comfortable design.
You may also like: Coastal lullaby — Flip through layers of light, monochromes and luxury in a Mumbai home crafted by Urban Studio
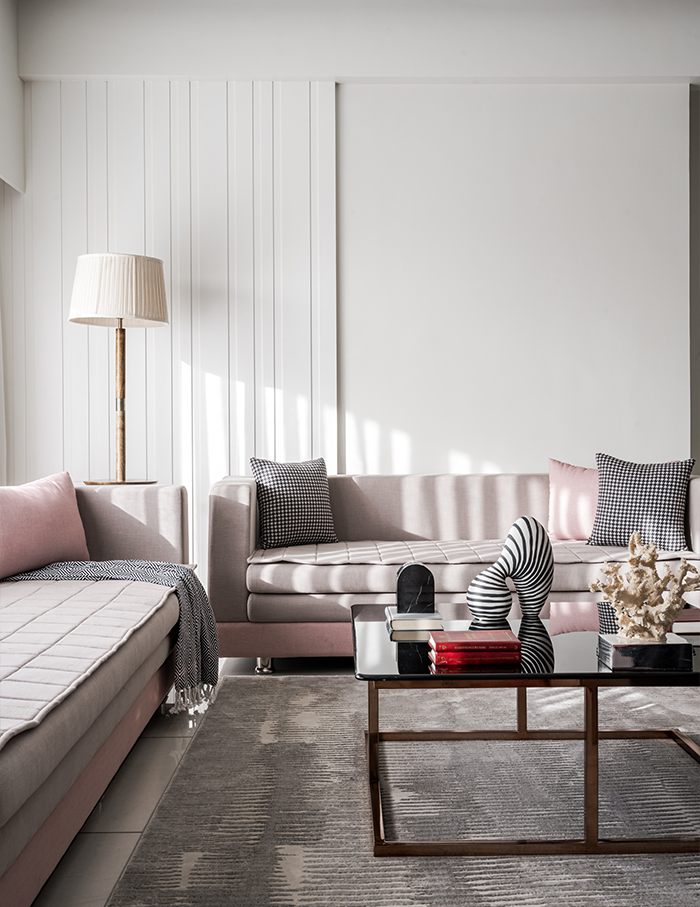
The modified brief
Much like the home, the brief transformed along the way too. It began as a modern and minimalist home as per detailed conversations with the two sons. Eventually, the design incorporated subtle doses of traditional designs and inputs by the parents. The owners love for raw and rustic renders are acknowledged by the studio in the form of exposed concrete finish walls in the living and dining.
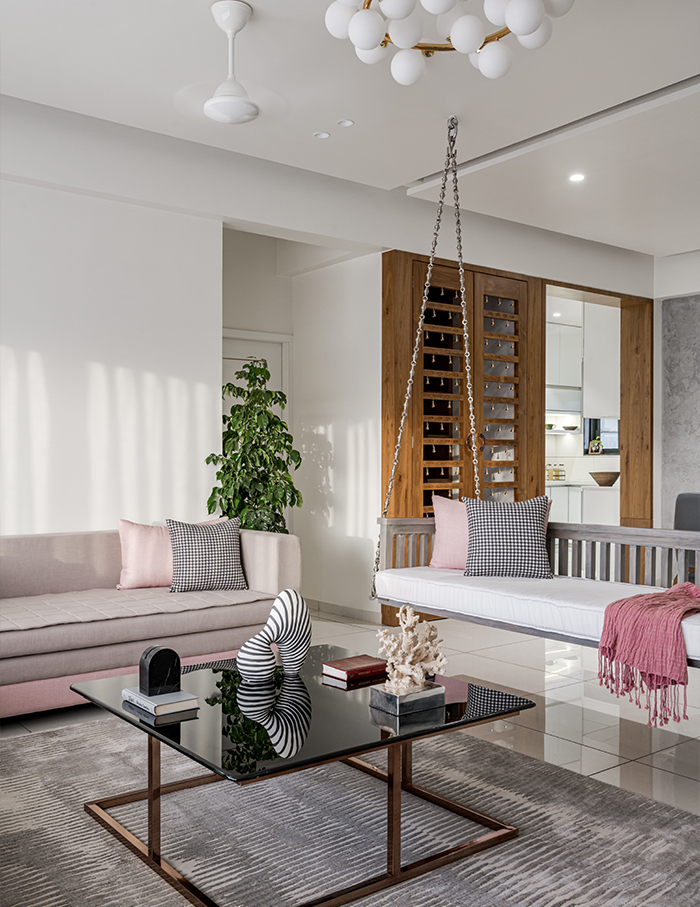
Tour every turn of the Neoplush home
Inaugurating the colour theory of the home, the entrance foyer is covered in black and white with a hint of wood. A quick glimpse through the light grey entrance door unveils the vision in white communal expanse of the home painted in Asian Paints. Poised against the monochromatic volume, the temple in rich wooden tones and ornamentation offers a striking contrast.
The informal living room and dining area flaunt soft plush shades of blush furnishings while the kitchen is dressed completely in white. Wooden furniture and light grey upholstery with rose gold accents curate a unique colour canvas.
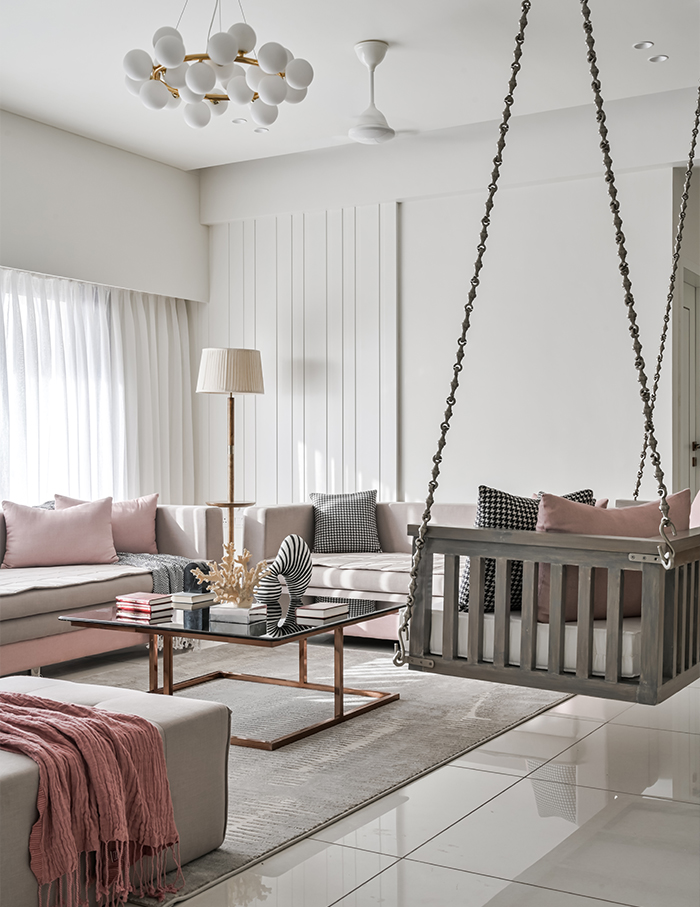
The contemporary swing was a design request from the parents. It visually divides the living and the dining areas. Other traditional inputs include the wooden base dining table and chairs and the floor lamp.
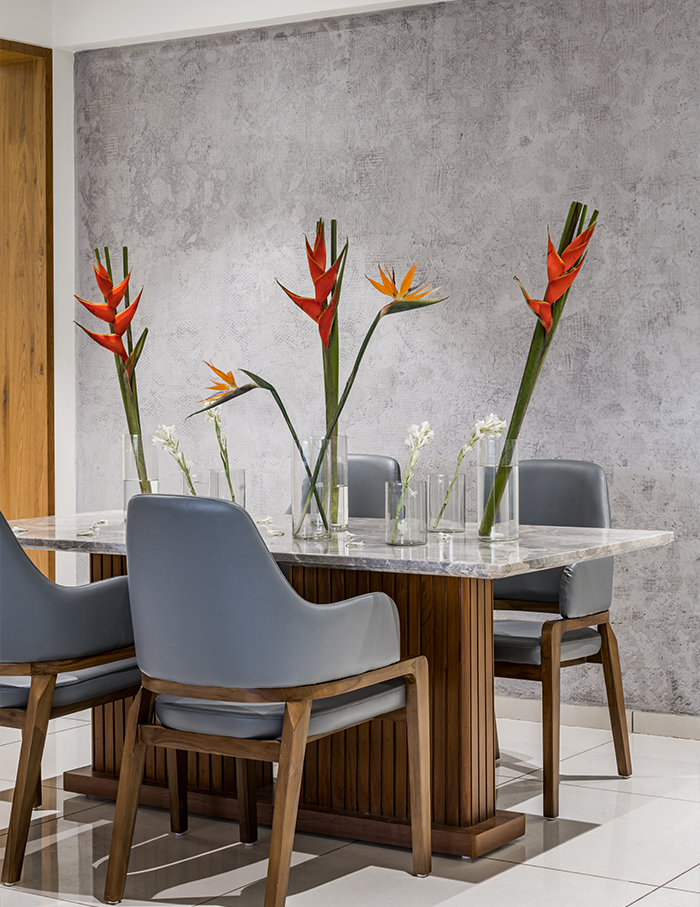
A gradual transition from colour to monochrome leads into the private spaces of the home encompassing the elder son’s room, the younger son’s room and the parent’s room. The elder son’s is largely draped in black while the younger son’s room balances between black and white decor.
Comparatively smaller in size, the parent’s room showcases lighter colour tones to appear spacious. The bathrooms, enveloped in Kajaria tiles house fittings from Jaquar and Simpolo.
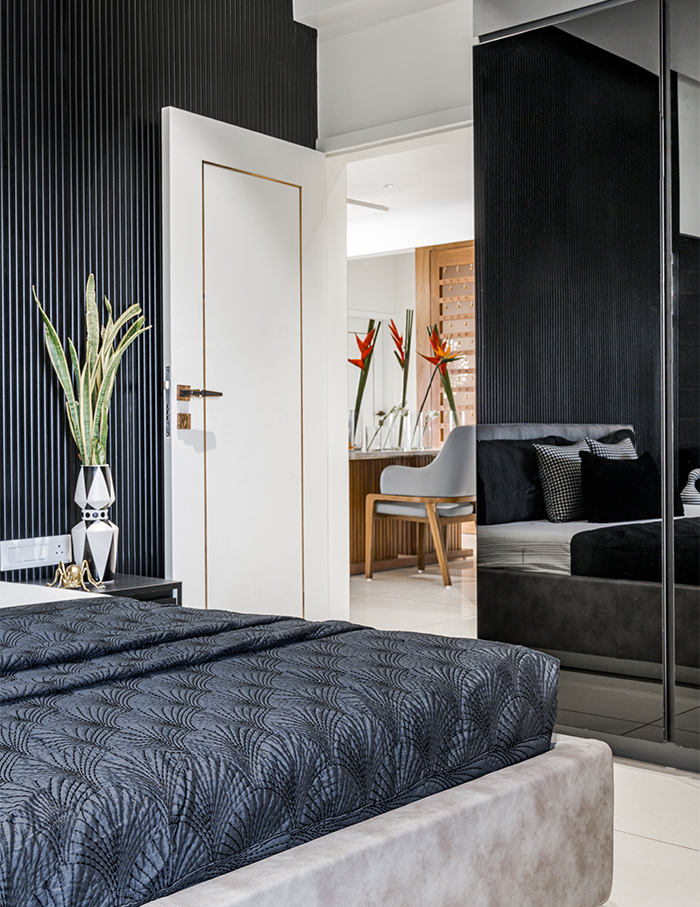
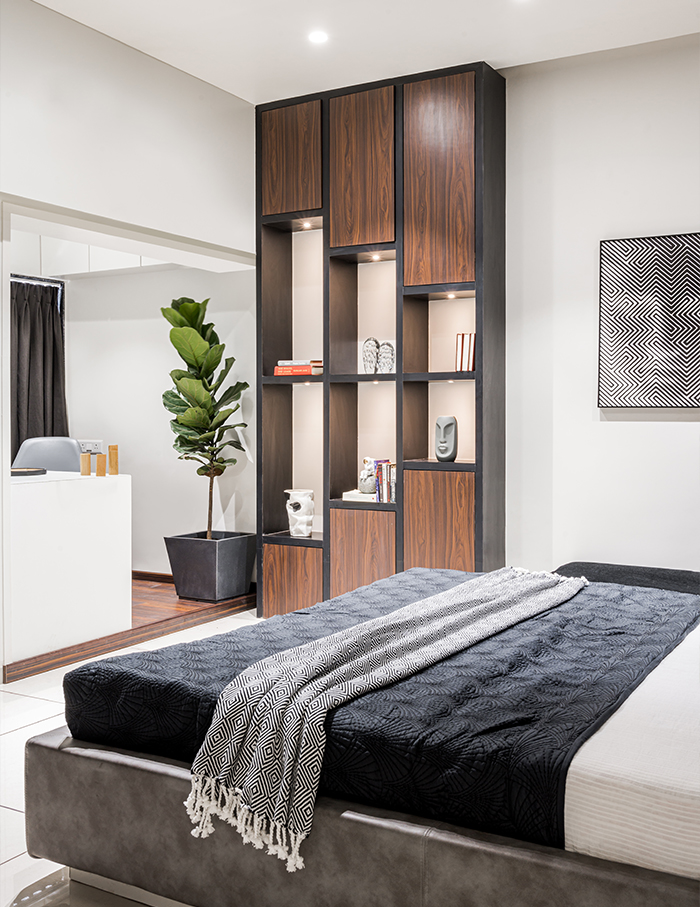
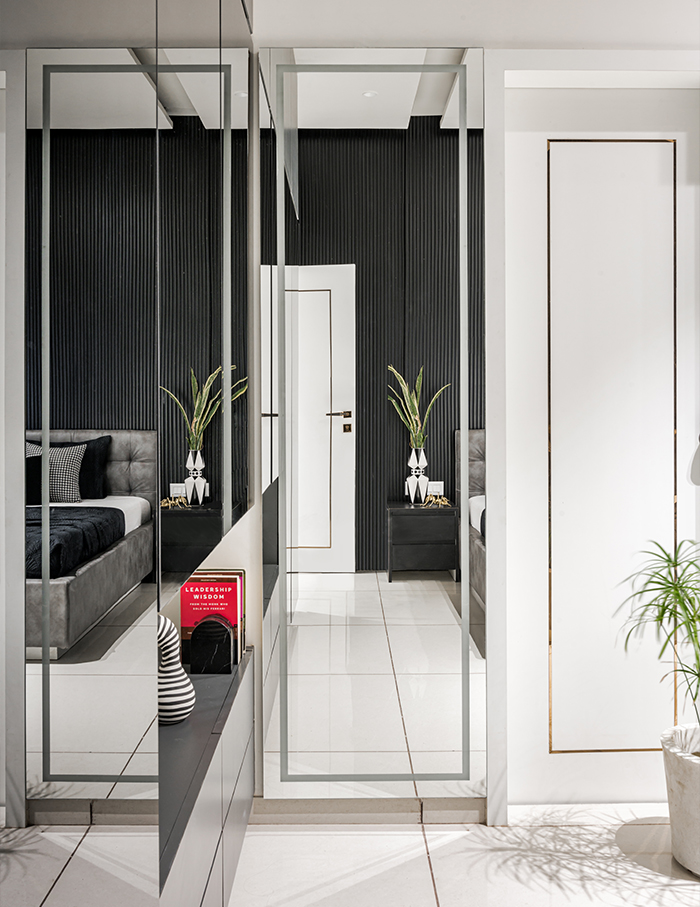
Ideas to bookmark – monochrome colours and minimal materials
The home seemingly adds a new colour to its palette with every room complemented by either wooden or veneer finishes. The unusual colour scheme is balanced by an amalgamation of modern textures and conventional accents.
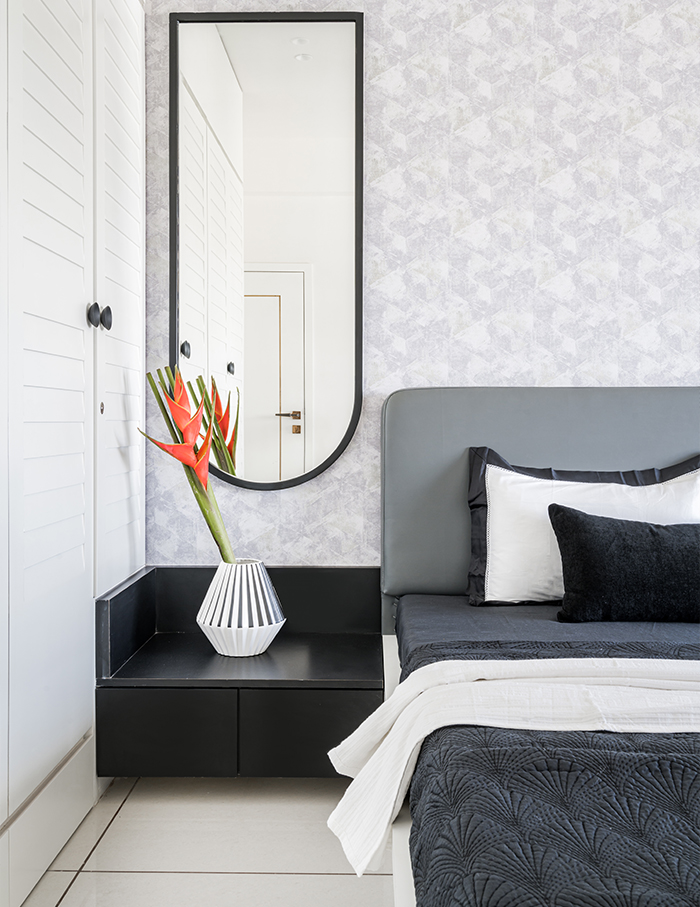
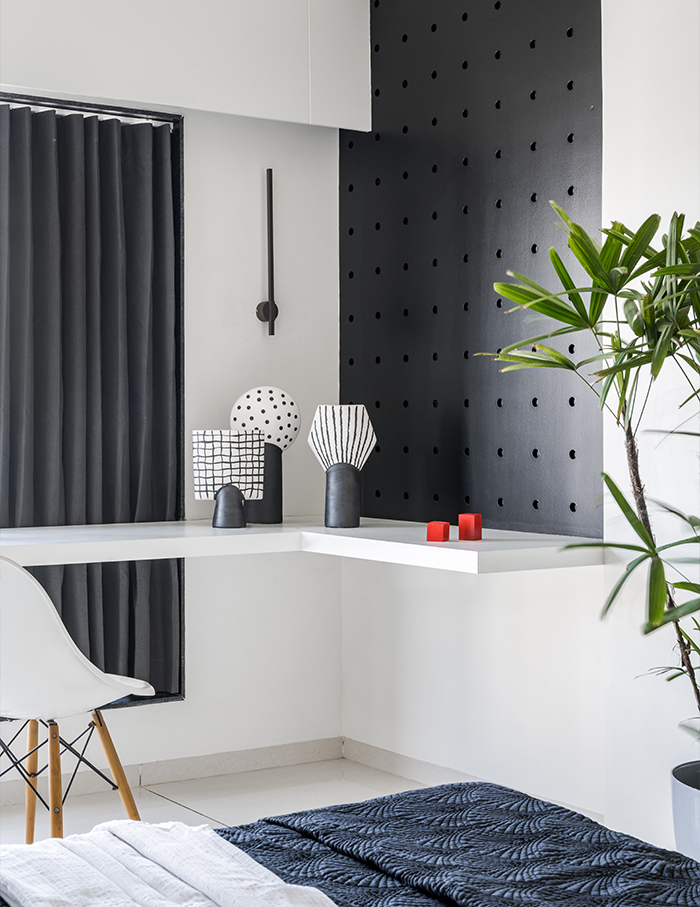
What Scribble Studio fell in love with…
“The living and dining portion proved to be quite a challenge. We constantly brainstormed whether to keep it completely open or semi-open for privacy. Establishing a connection between the temple, swing and the rest of the area and use of colours to make the space look lighter and minimalistic were a few interesting decisions with this project,” recalls Dhaara.
Neoplush by Scribble Studio progressively morphs into different shades but never loses character.
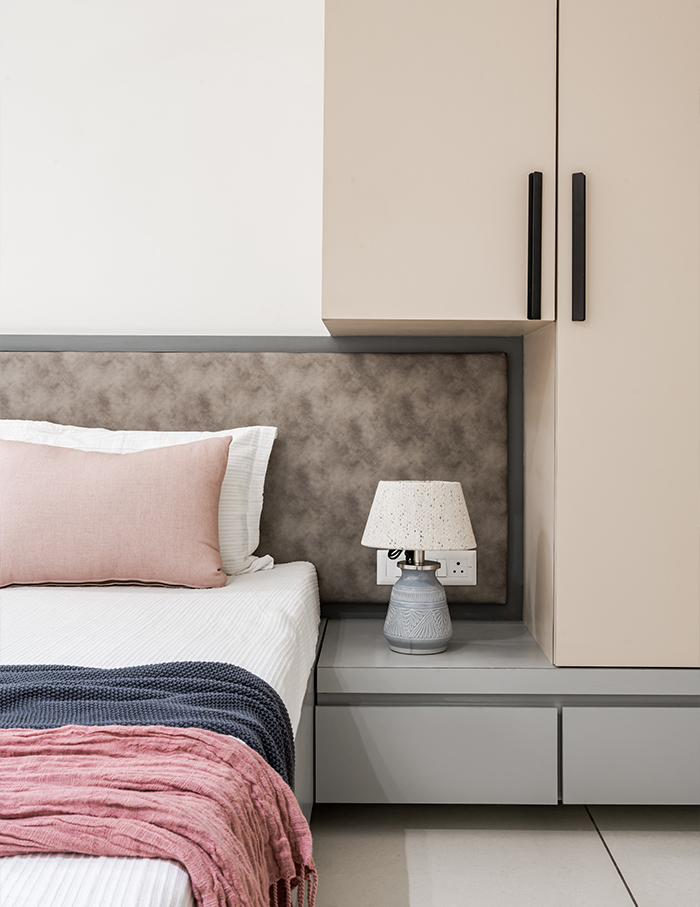
Loved the black aesthetic of this home? Now check out how Gayatri Gunjal of YellowSub Studio infuses this home with a cocktail of black, white and grey hues

