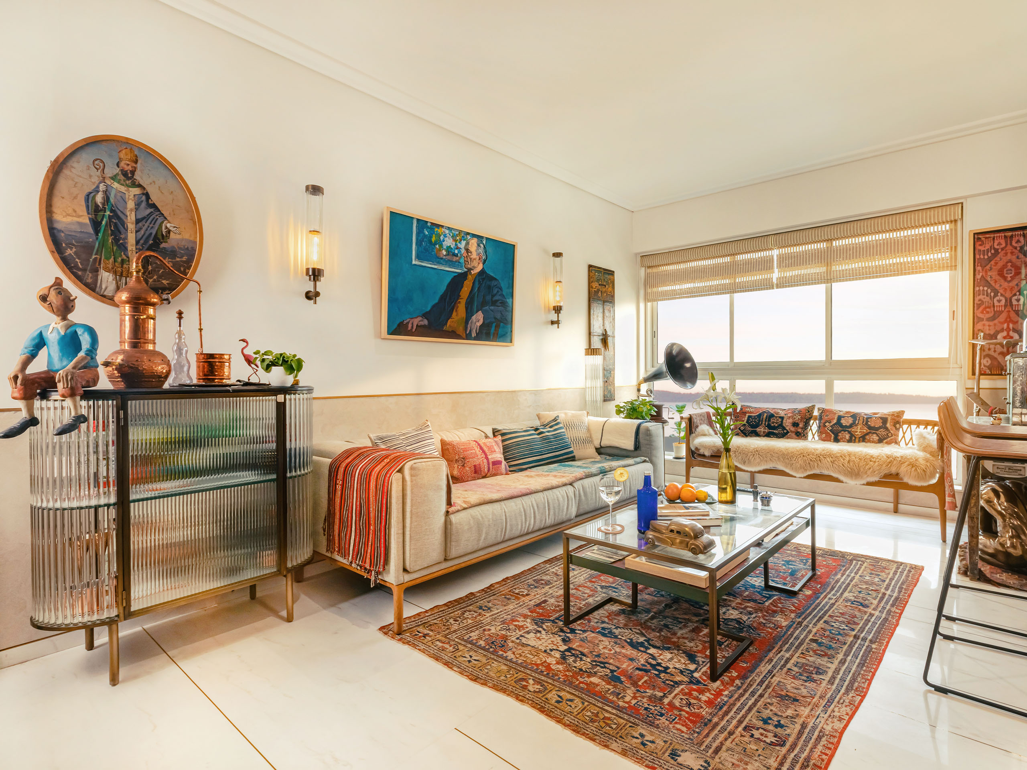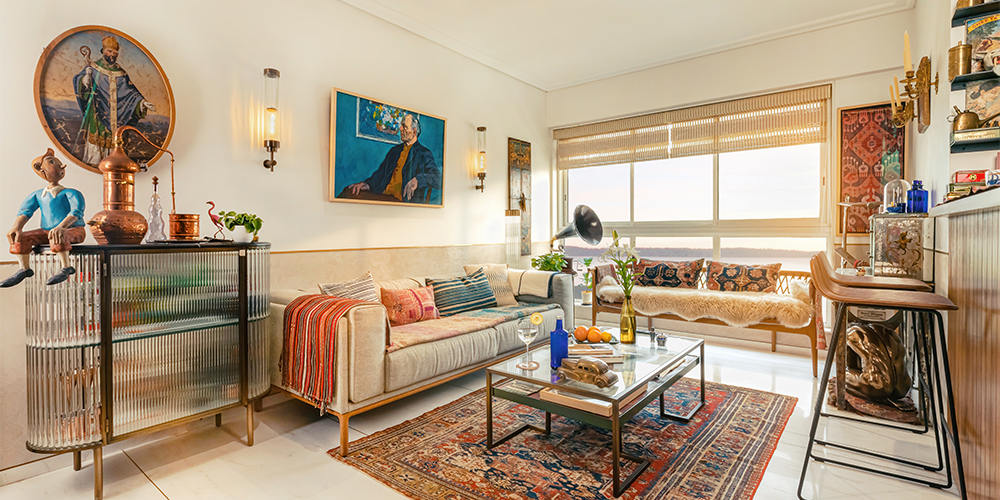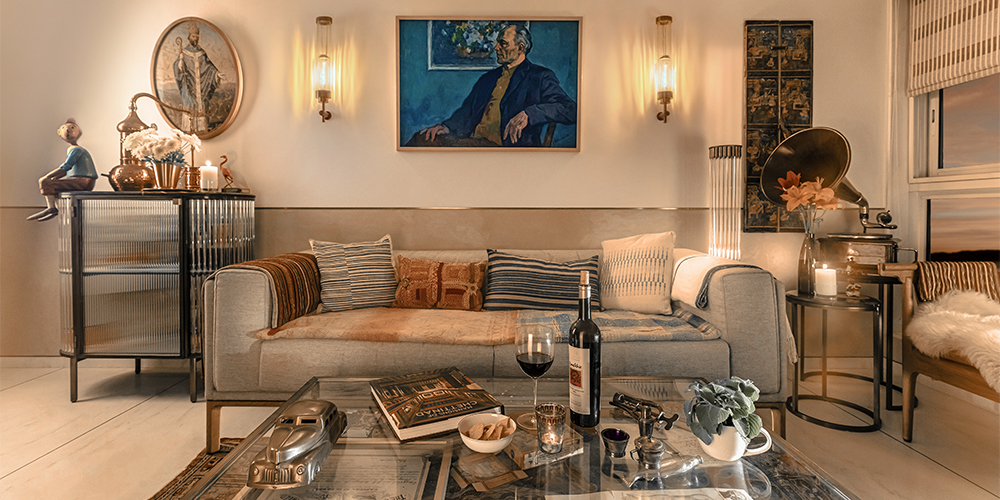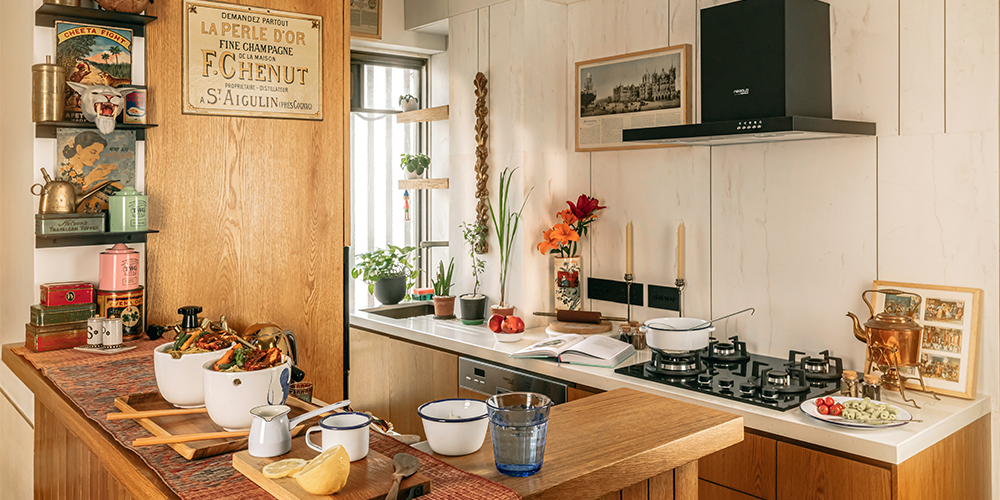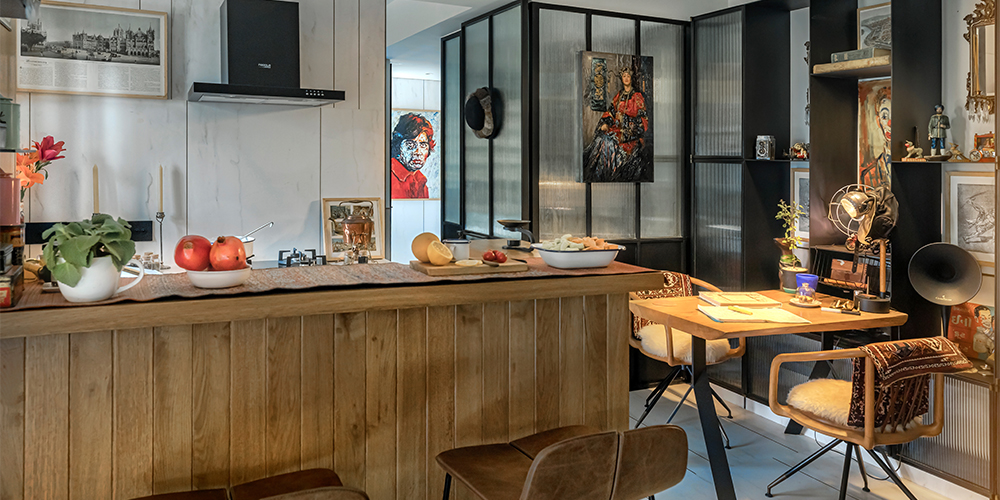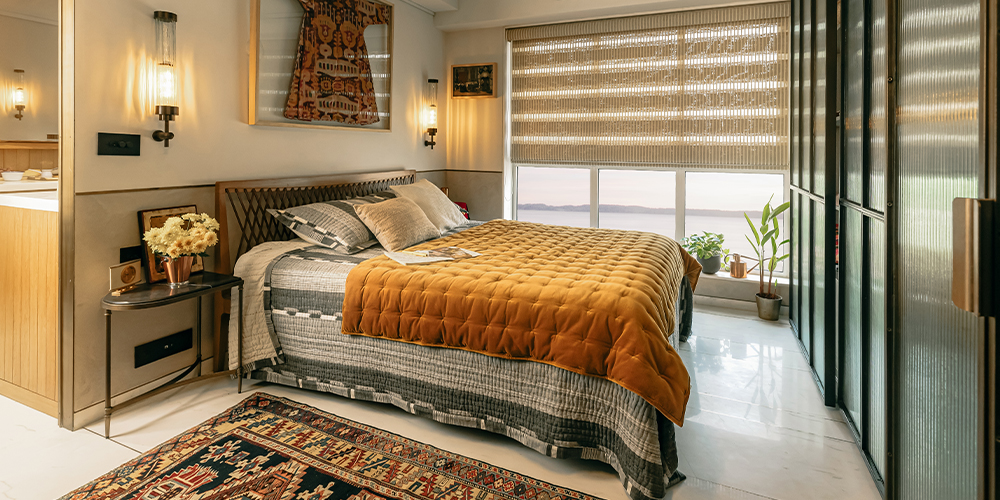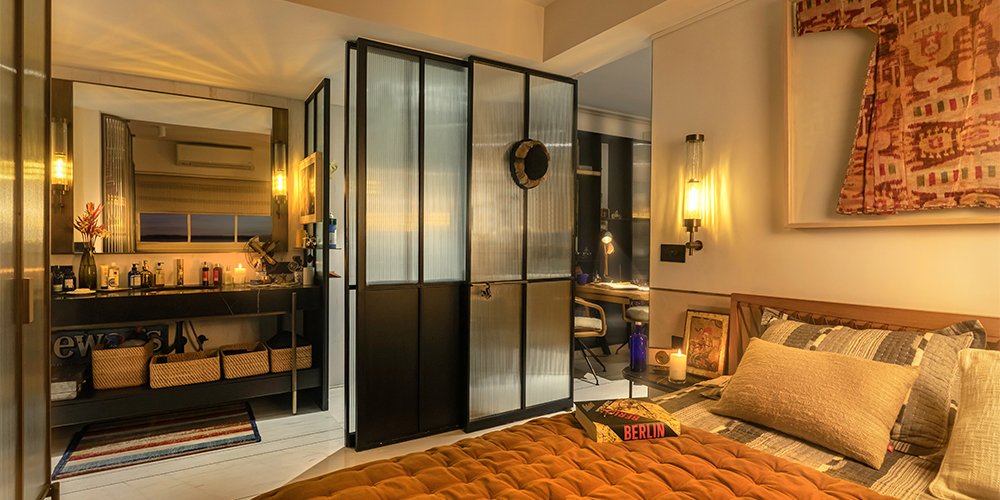Reasoning over it for a while now, I can, without sounding much impetuous, say that home more than a feeling or a place is a conversation that the dweller engages in till the time they live in it. Perhaps this conversation then turns into a memory that lives on timelessly. Following a similar trajectory of thoughts, the very answer to what a home should be and become over time transpired into a living expression of materiality for Anubhav Gupta, CEO, Godrej Properties Ltd. (GPL) Vikhroli.
His den at The Trees, which sprawls one of the greenest neighbourhoods in central Mumbai, Vikhroli, is a meticulously curated 450 sq ft space. For Anubhav, the design discussions for the home were more like “a play where one actor enacts multiple roles simultaneously since the client, designer and architect were the same person.”
You may also like: Calm, leisure and luxury galore at this Mumbai home by Kumpal Vaid
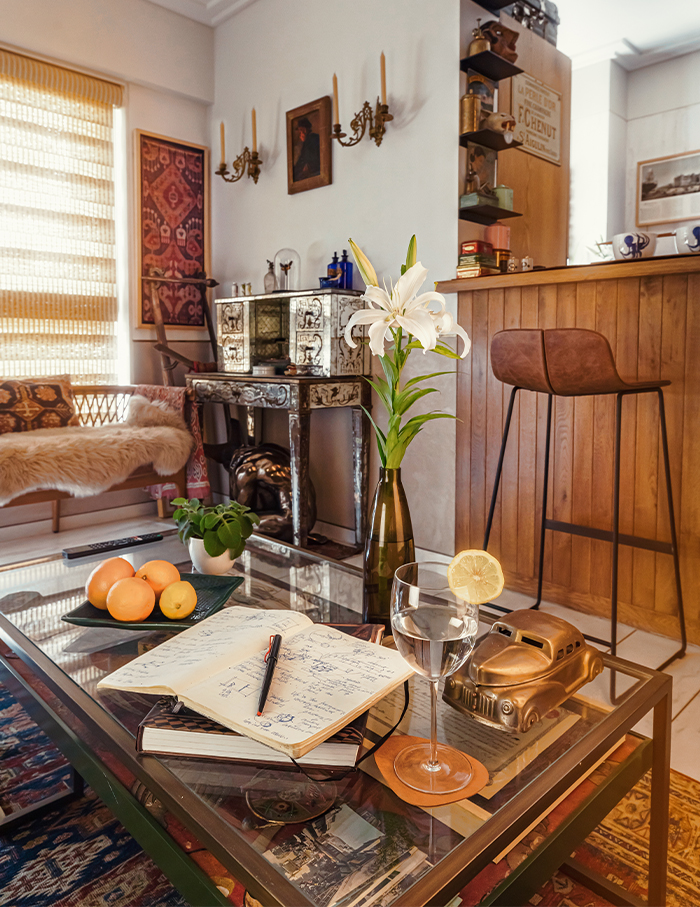
At the nexus of design
The inner dialogues were confusing initially, but a solution was on the horizon. Anubhav charted a three-course navigation for the home. “I made 3 buckets across time–what I wanted to bring from my past, how I wanted to live in the present and my aspirations for the foreseeable future.”
Thus, this Vikhroli home kindles a design grammar that is as meditative as it is eclectic. There is a magnetic quiet that the walls soak up existing in sync with the tattle of the many antiques and curios that line up the shelves here.
Departing from the linear layered approach, the home is exemplary of how spatiality coalesces with form, function and experience—where furniture, materiality, colours and light come together. Anubhav muses, “The idea that modest space need not mandate for modest usability, expression or life pushed for the design narrative to challenge status quo.”
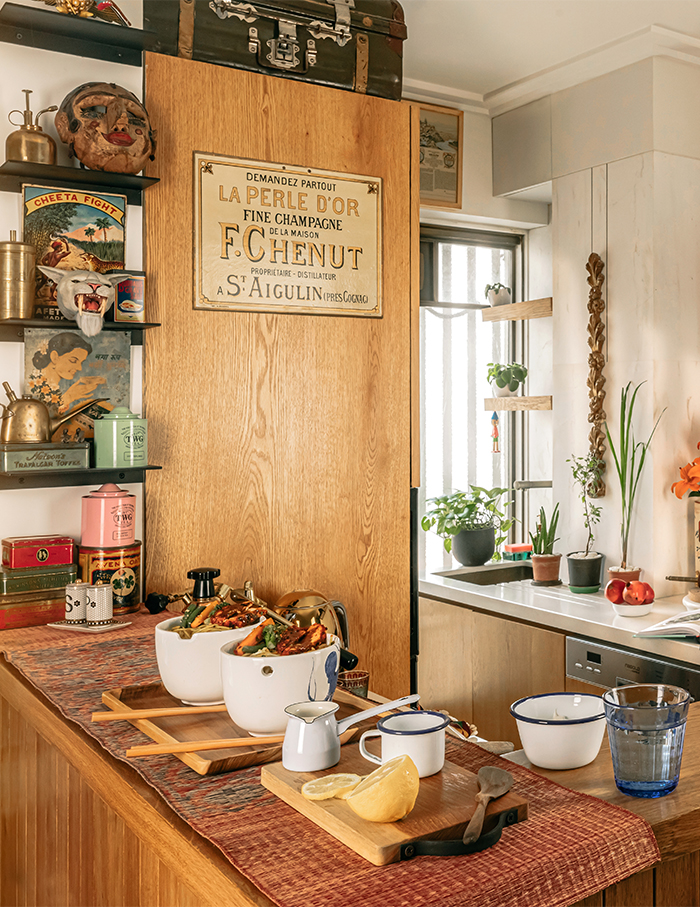
Of memories and habits
A tussle between romanticism and pragmatism for Anubhav birthed the home into a museum of memories and an ongoing conversation of present and future. His earliest memory of a home office trails back to Agra, his paternal grandfather’s house, who was also a doctor. Replete with antiques, multiuse objects, witty layouts, Anubhav recalls of the home generously. “I remember the home as happy, well lit, airy and open—working well for privacy as well as lending all spaces to community and camaraderie.”
Of the various homes he has lived in across the world, Anubhav reminisces each space to be rooted contextually to that city. For his home in the maximum city, “it had to be quintessentially Mumbai.” He adds, “I have always been fascinated by the Art Deco heritage, Bollywood glamour and the city’s vibrant nightlife. I enjoy cooking and entertaining friends, graphic novels, drawing and sketching in my free time. More recently, I started collecting some art and old maps.”
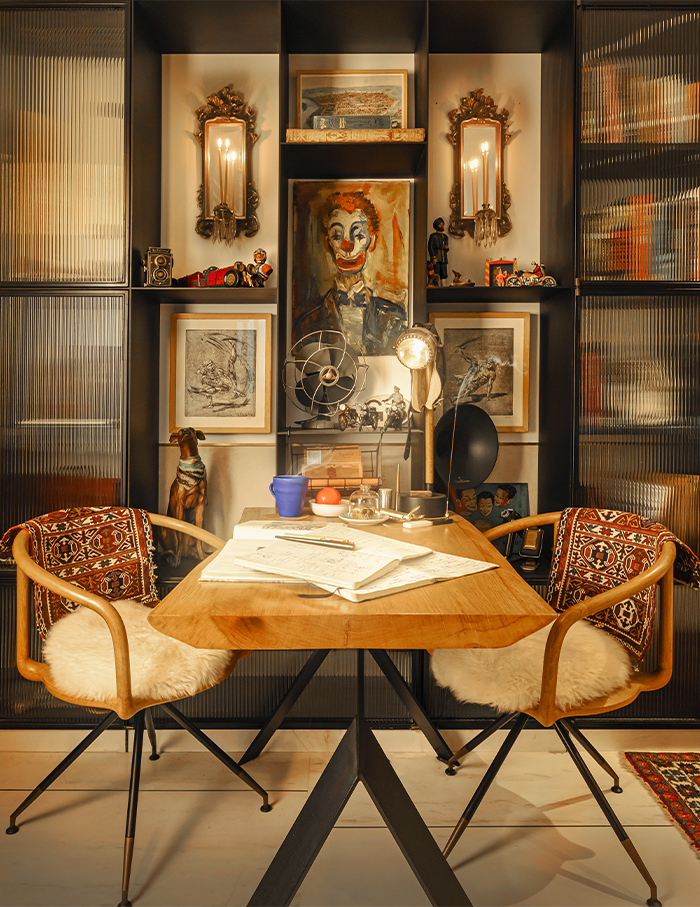
Strolling his Vikhroli den, a gripping set of his art collection will make you feel like you’re sitting front row for a pop culture show. From The Blacksmith, The Clown, The Actor, The Saint, The Lady, The Samurai and The Collector among others, one will witness it all.
Before the spotlight turns on…
First, non-structural walls were stripped down to reconfigure the house. Upon entrance, a long wall to the left models a sleek, multipurpose metal storage unit. Ambling into the living room right in, a snug sofa and a wood-leather settee sit atop slabs of white Volakas marble sewn in with brass strips. Perching on a carpet is a lissom centre table that is an original thangka art piece framed in brass.
Strolling the spaces
The living zone faces directly, or even seamlessly commingles with the open kitchen and bar skirted by an astutely planned dining corner that doubles up as home office, too. The leather bar stools add to the furniture vocabulary along with dining chairs made of oak and leather trims.
The modular kitchen emanates whiffs of warm oak wood, quartz counters, Volakas marble dado divided by vertical brass strips that team up visually with brass sink. Typifying smart storage, the space can host several appliances from a washing machine and dishwasher to a microwave, refrigerator and more.
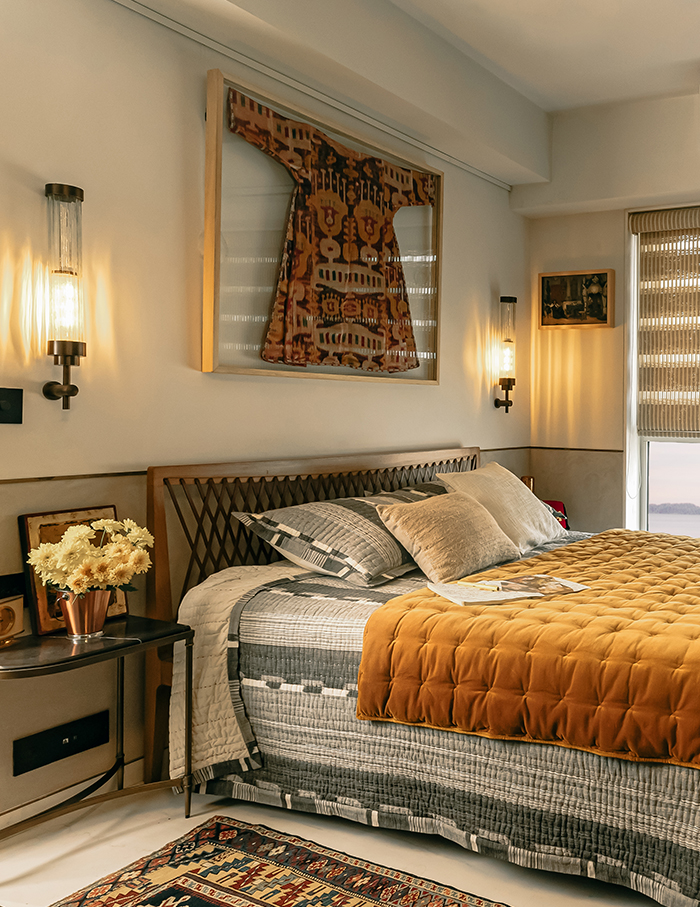
Anubhav informs, “The dining table is a ‘found’ log of oakwood naturally split down the middle and repaired by an infill of brass like the Japanese technique of Kintsugi.”
Sauntering further into the master bedroom, a black-framed fluted glass door partition greets one inside. Anubhav elaborates, “When open, the private space is designed so that it exaggerates the depth of the apartment making it appear a lot deeper than it actually is.”
On the left rests a cosy and equally elegant bed crafted in oak with the headboard draped in woven leather. It houses an invisible drawer underneath for some impressive linen storage. Two brass, black marquina marble top side tables stand on both sides of the bed admiring the Kabuki artwork of The Samurai affixed on the wall. Flanking this restful setup is the fluted glass sliding wardrobe unit adjacent to the vanity and shower zone. Scoring the spotlight is The Actor artwork in true knife and palette painting style of the 1970s Bollywood on the feature wall peeking into and out in the entire address as the perfect vantage piece!
Rather a caveat before the concrete apartment was ready to be labelled home, Anubhav reveals, “It was challenging to get the right form, function, expression and experience from concept to delivery sit in the sweet spot for a 450 sq ft apartment.”
But now when the home hums the tunes of teamwork, labour, craftsmanship and comfort, above all, the space easily transmutes into a time travel of all that was, is and could be for its dweller who is on a journey of finding a home not for the heart or the eyes, but for the soul.
Loved this warm-eclectic Vikhroli home? Check out this gorgeous South Mumbai home crafted by Minnie Bhatt

