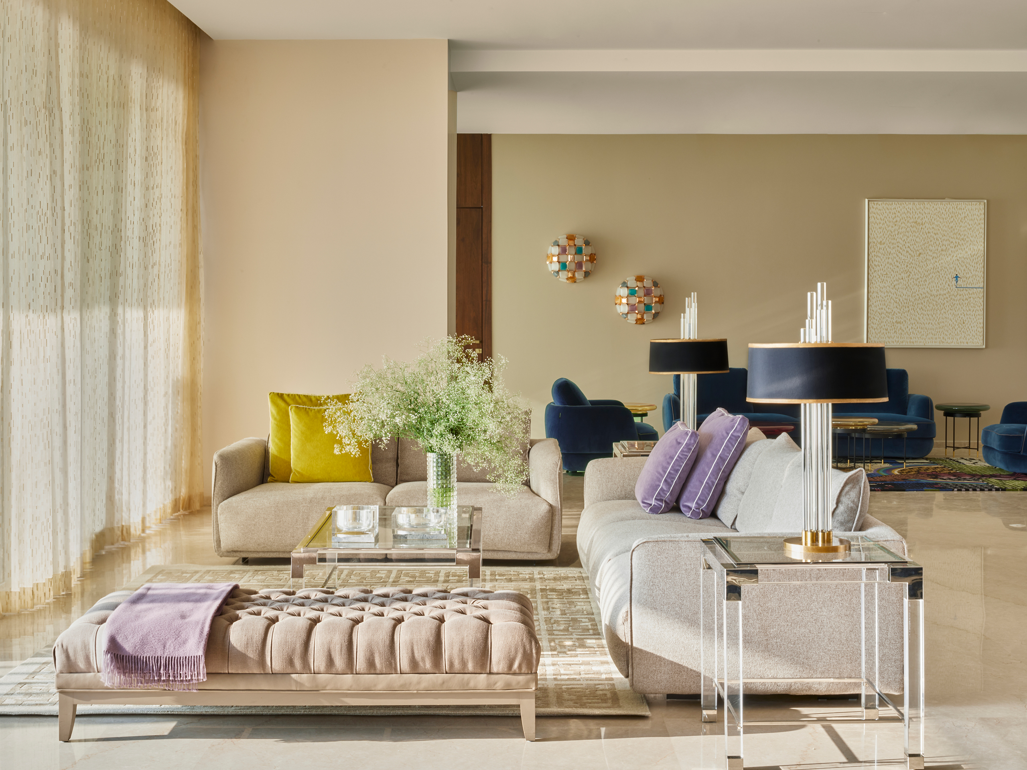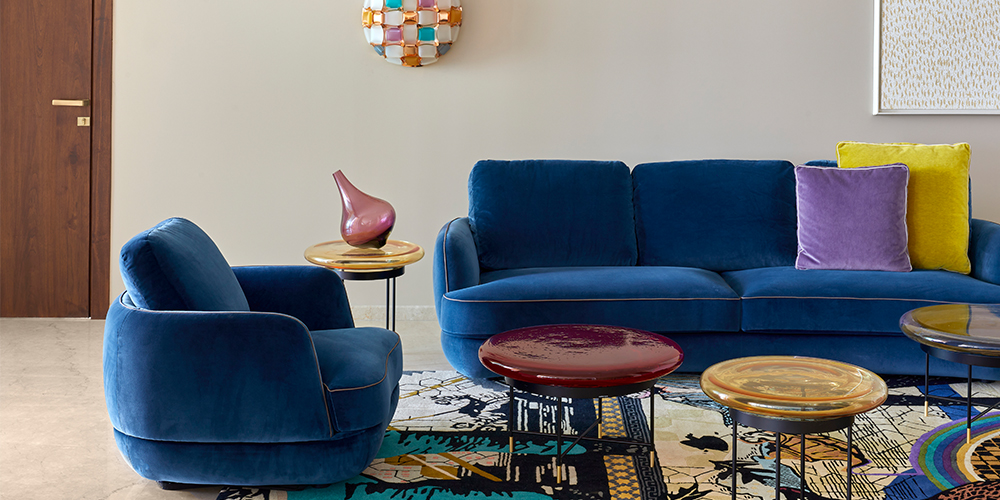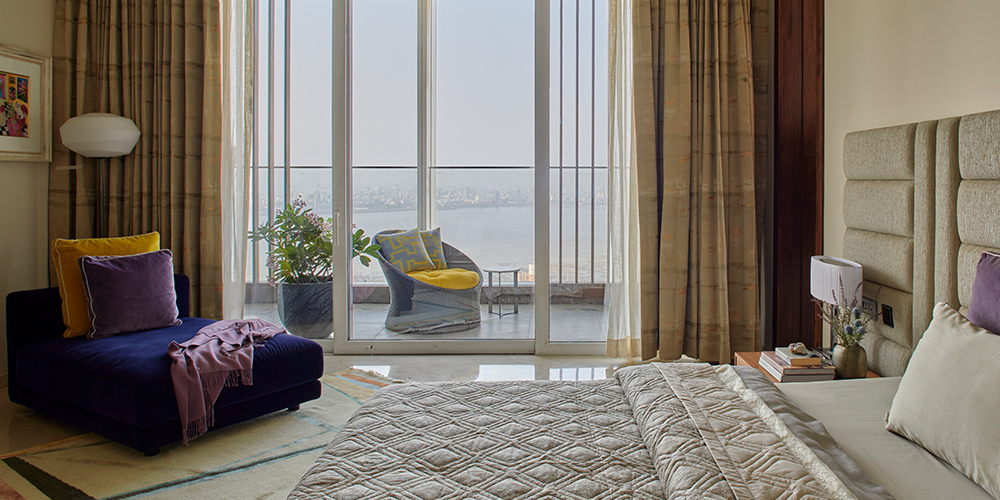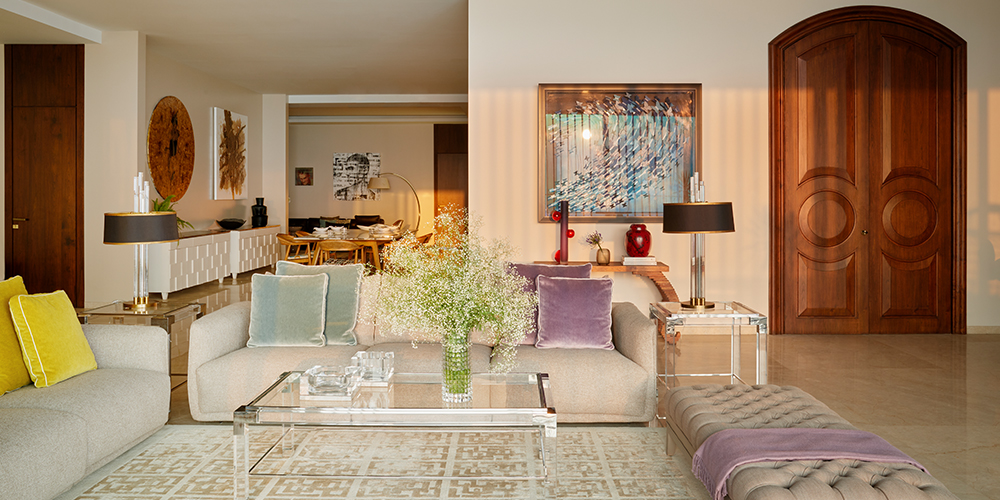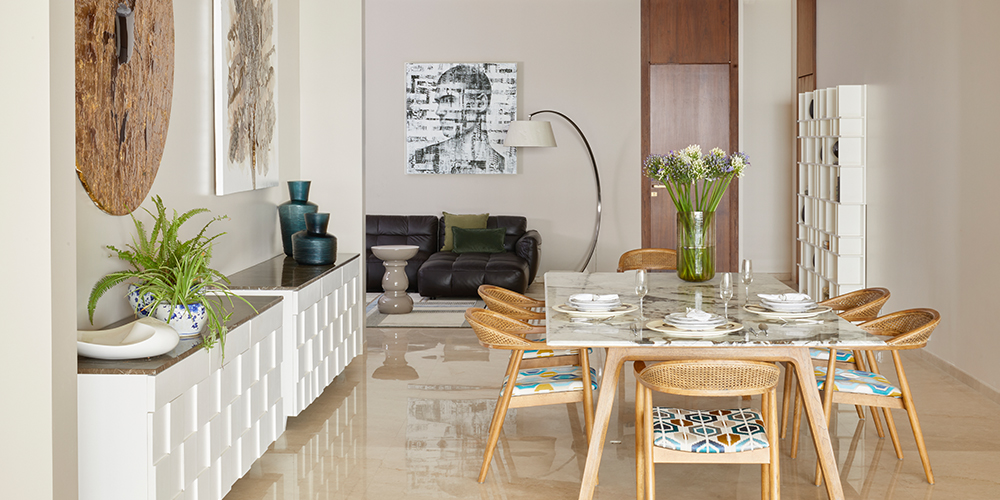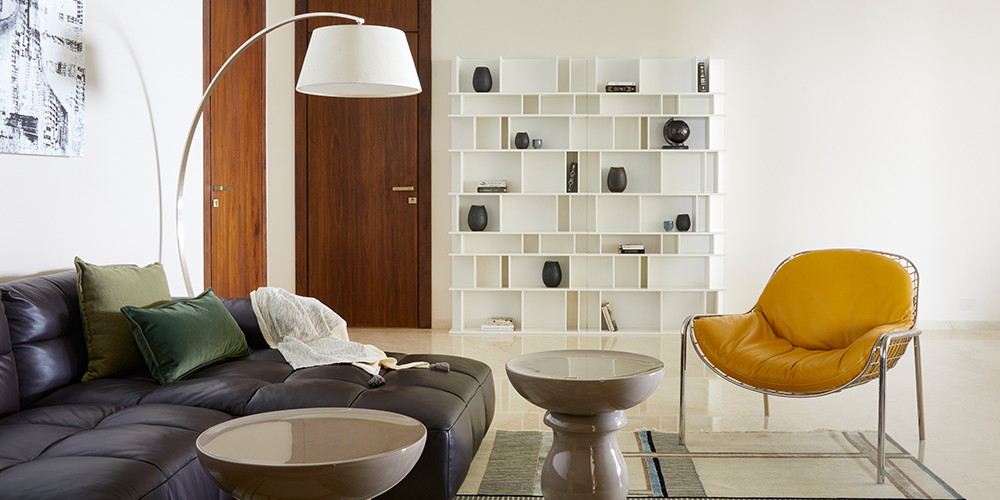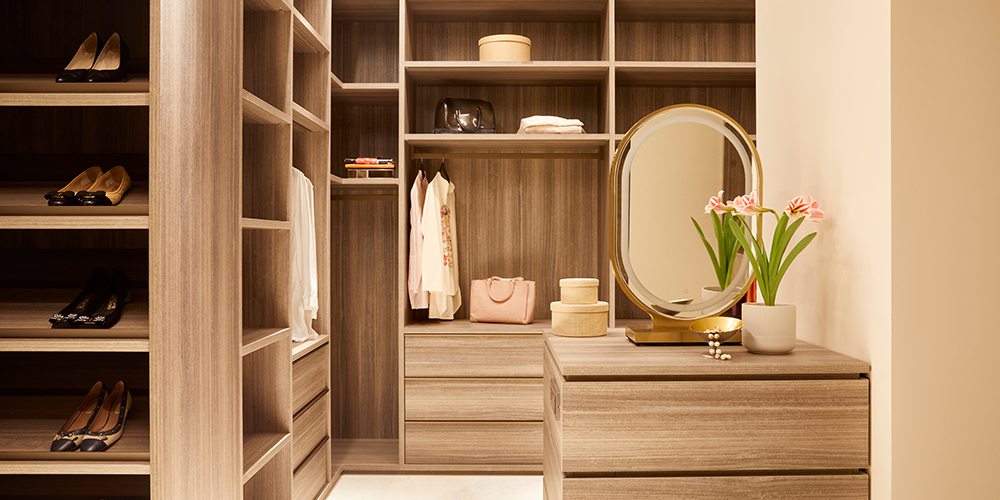Designed by Rakeshh Jeswaani Interior Architects, this 6,500 sq ft Mumbai home in Worli does not subscribe to any theme or concept. Each space has its own story—bringing forth an amalgamation of co-habiting areas that do not exist to compete but instead work to complete the home.
Rakeshh reveals, “We decided at the start that we didn’t want this home to have a consistent design theme. We wanted the décor elements like the furniture, lights and art to be different across the home to create a vibrant and naturally evolved living space.” This decision came in response to the client’s brief for an ample, bright, and cosy home and Rakeshh’s pragmatic design approach alongside styling by INSPIRED LIVING by Meetu Swani.
“When I approach a space, I never ever start with a design concept. I first start with the project requirements, the practicalities of the space and the service—all the things that would make the space easy to use and give my clients no trouble or maintenance issues in the future. Only once we have focused on all these factors, and only then do I begin the actual design process. I find it much more satisfying to mould my design vision to the function and utilities of a space. For me, good design is a design that works at every level”, he elaborates.
You may also like: This Hyderabad home by MakeSpace Architects exemplifies how to make minimal look magnificent
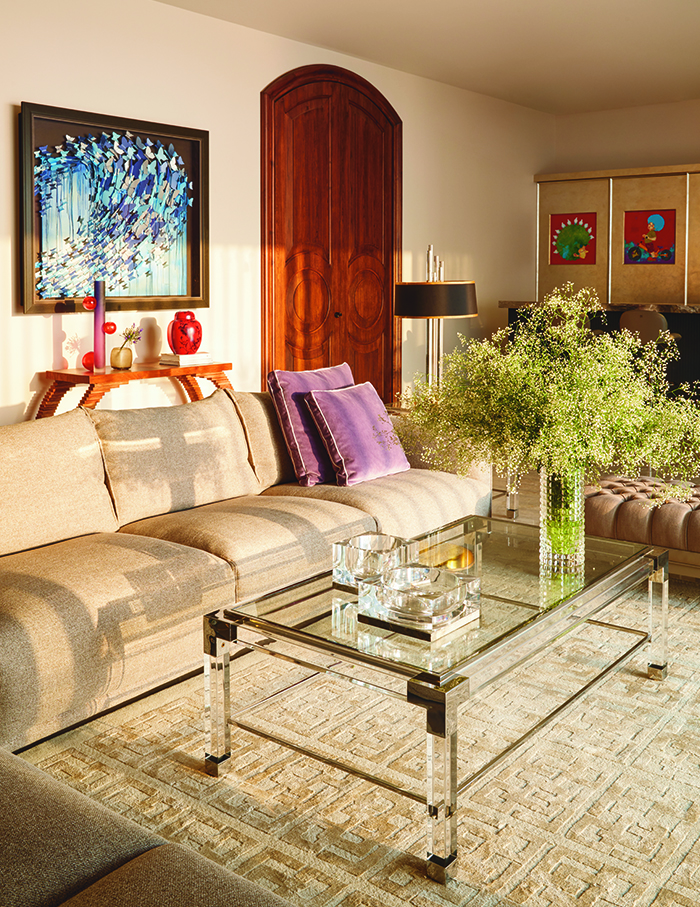
The quality of design is reflected right from the start in this home. Buffered by a private lobby, the entrance door is a classical arched double door with heavy woodwork and mouldings paired with contemporary wall lights that borrow a classical outlook. In addition, two chairs, set upon a grey and gold marble flooring, are provided for visitors who might need to wait.
Once through the door, a roomy open space bursting with natural light has a bar to the left, a formal living arrangement at the centre and an informal seating on the right. An outdoor deck offering breathtaking views of the sea headlines all and imbues tranquillity.
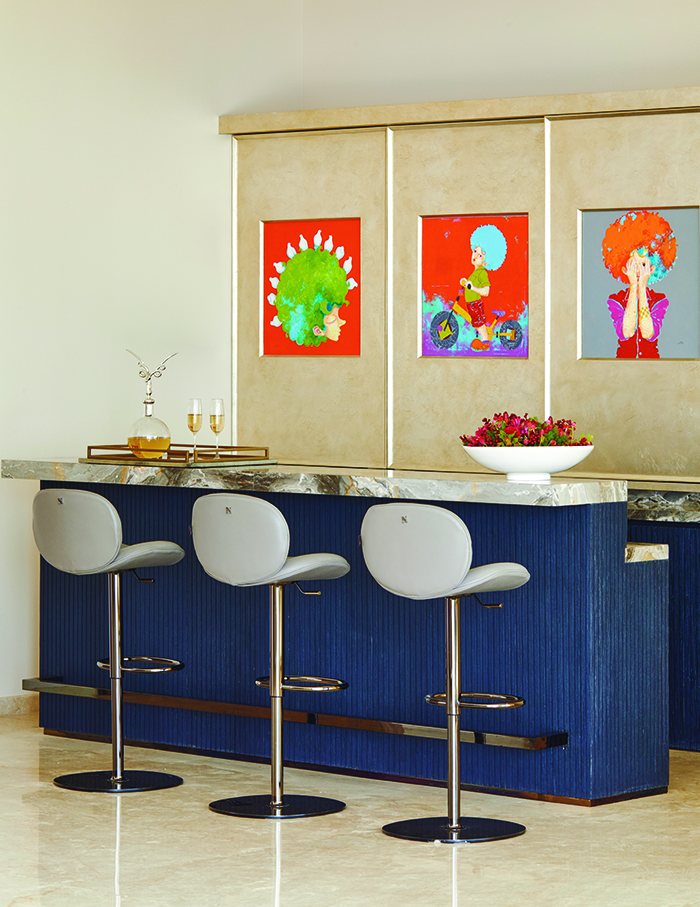
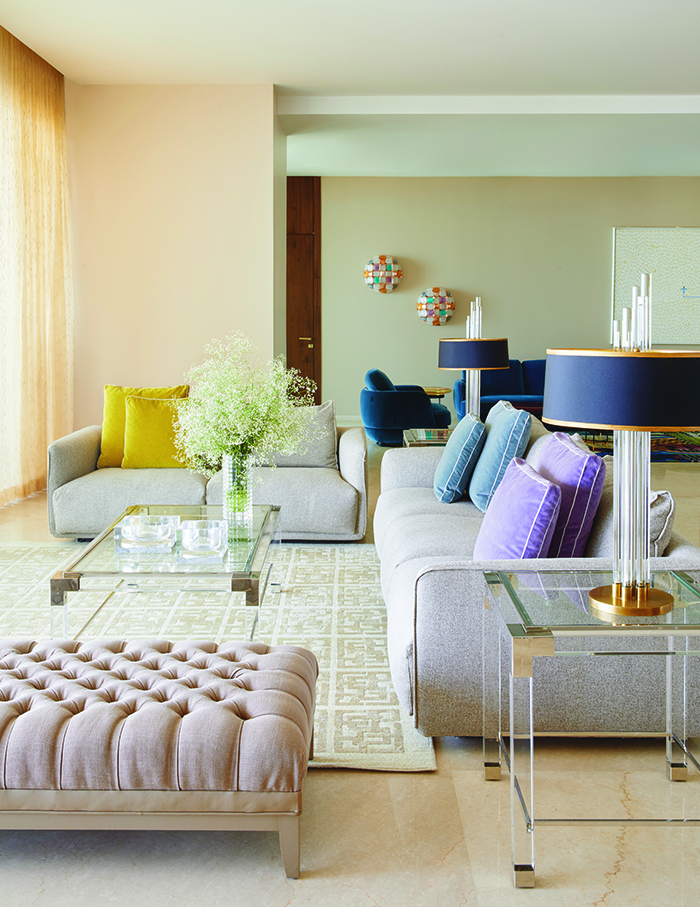
The dark blue stained and marble top chic bar counter has even chicer storage whose shutters are a canvas for artworks by artist Shiv Kumar. Next to it, the formal living area boasts lusciously neutral-toned seating comprising a four-seater, a three-seater and an ottoman.
To continue the feeling of lightness, clear, lucite centre and side tables pay homage to the ‘60s glamour. In hindsight, artwork by Michelle Poonawalla and a hand-crafted wooden console add depth to the space.
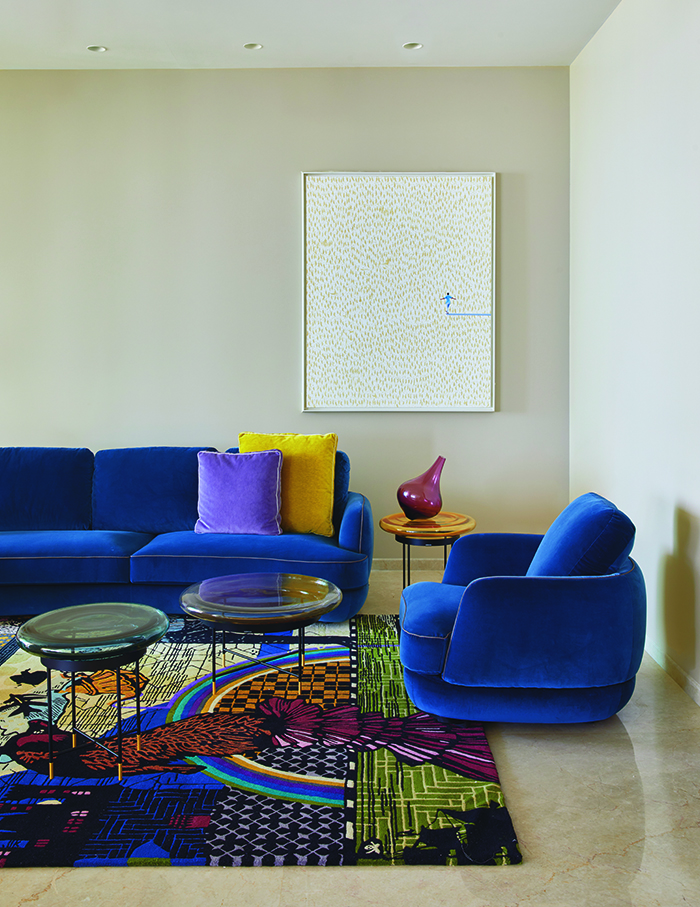
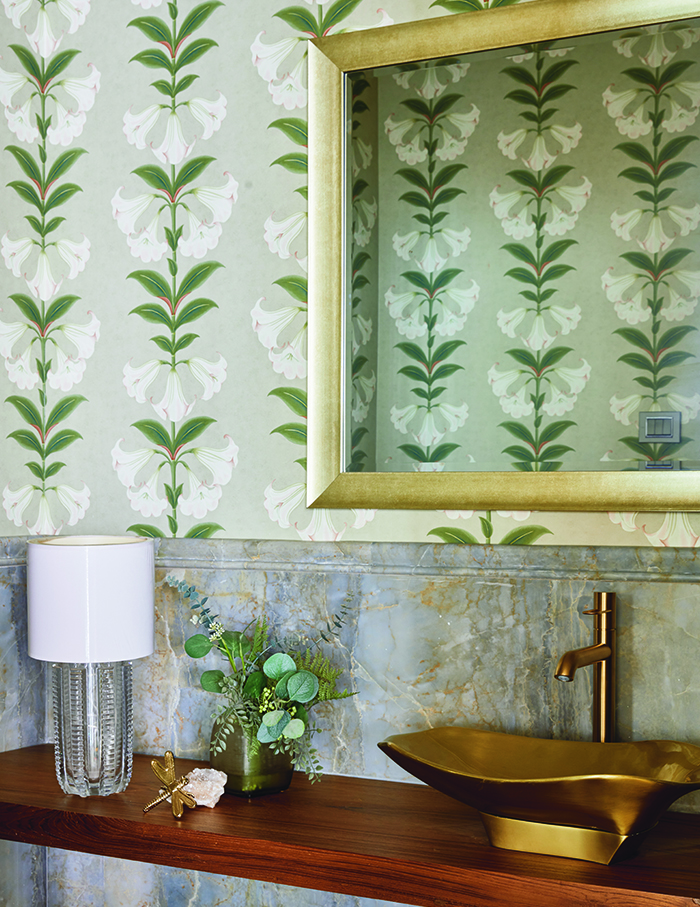
At a natural focal point in a corner, the informal living area grabs attention with a dark blue curved velvet sofa with two matching armchairs. Multiple jewel-hued glass tables atop a vivid graphic rug propagate the megrim of the arrangement.
Continuing the quirkiness, the wooden flooring and cabinetry of the powder bathroom meet with blue marble wainscoting, floral wallpaper and a gold, organic shape basin.
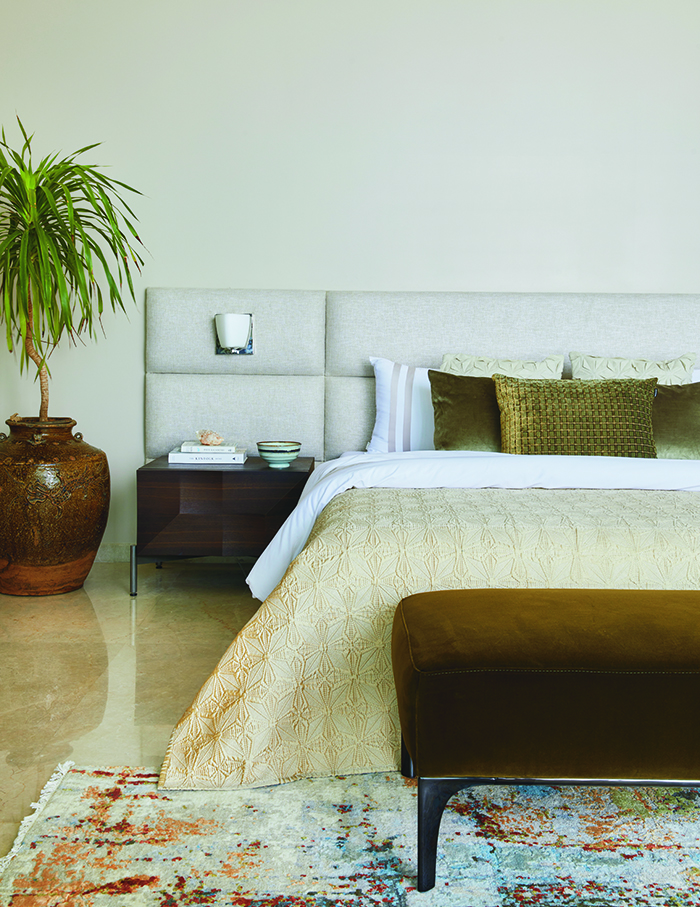
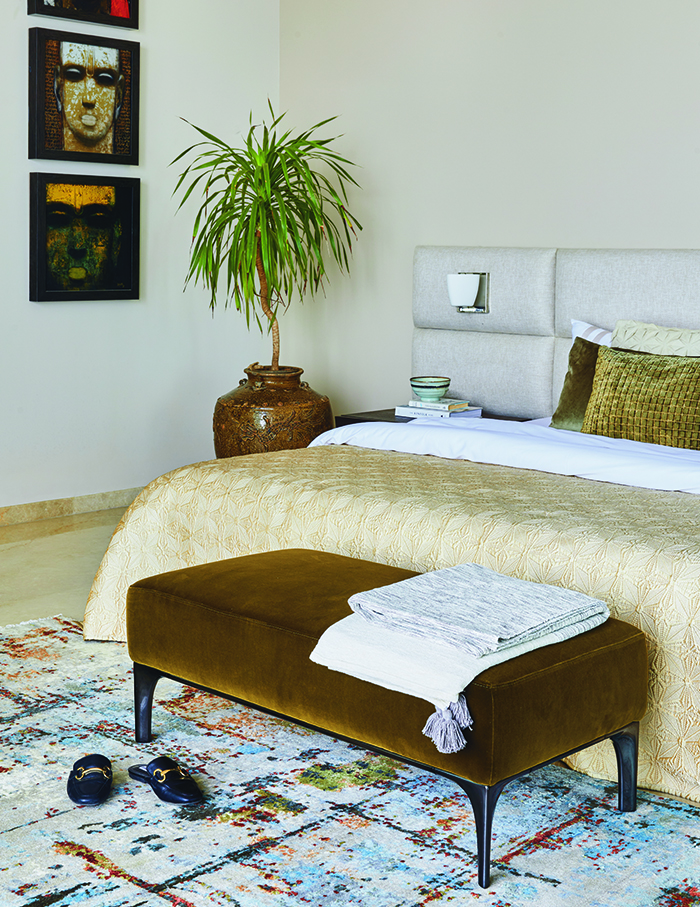
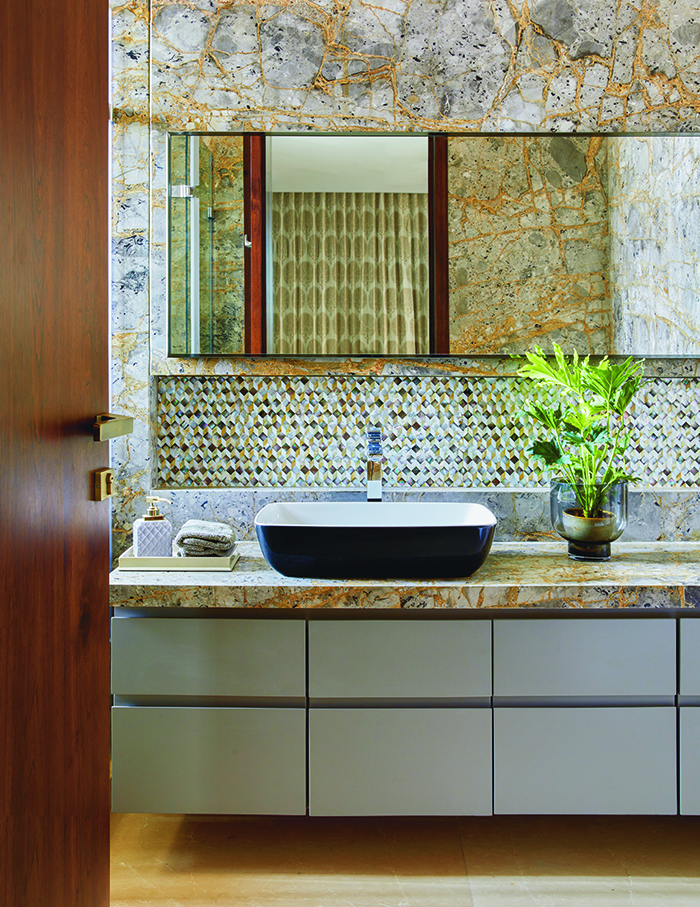
From there, the guest bedroom, surrounded by windows on two walls, is privy to both sea and city views. The headboard of the bed, upholstered in white fabric, extends across the bedside tables. White curtains with a silver motif and a plush armchair amplify the relaxing nature of the room. The en-suite bathroom, clad in Versace gold marble, is juxtaposed with a trim of mother of pearl inlay above the wash basin counter.
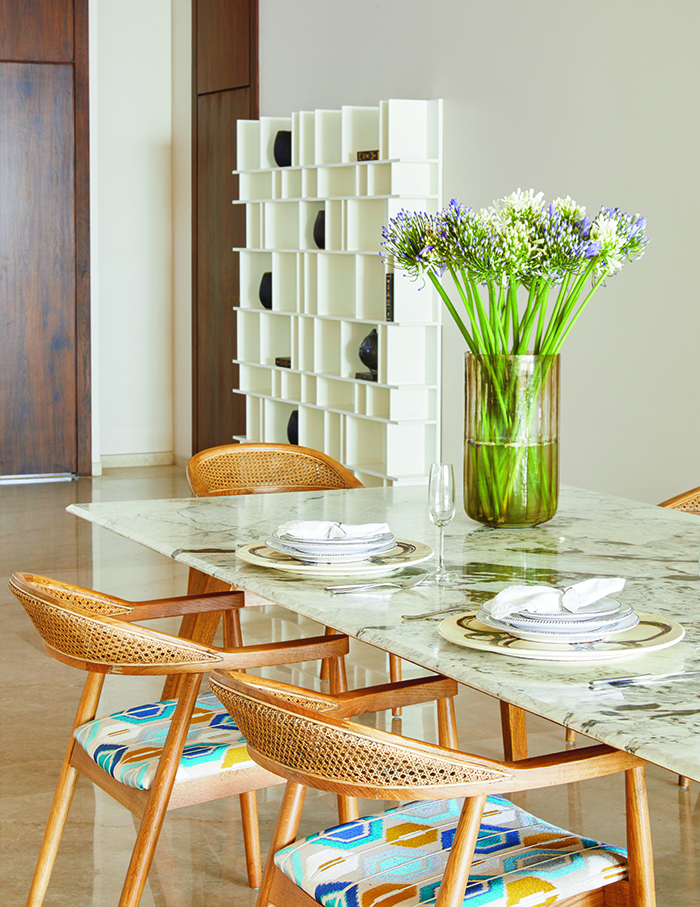
Following the living room, the dining area defines luxury with a black and white marble top dining table, made in-house. Light wood and cane dining chairs and two crockery sideboards sync like a song in the setting. Two large wall arts and glass vases accent the space.
On the way to the primary suite from the dining area, a seating area consumed by an large, inviting sectional brown leather sofa and two bright yellow armchairs comes into appearance. Tucked in a secluded area, the TV and contemporary bookshelf make it the ideal hangout corner. A collection of artworks by Sunil Padwal stacks up the cosiness.
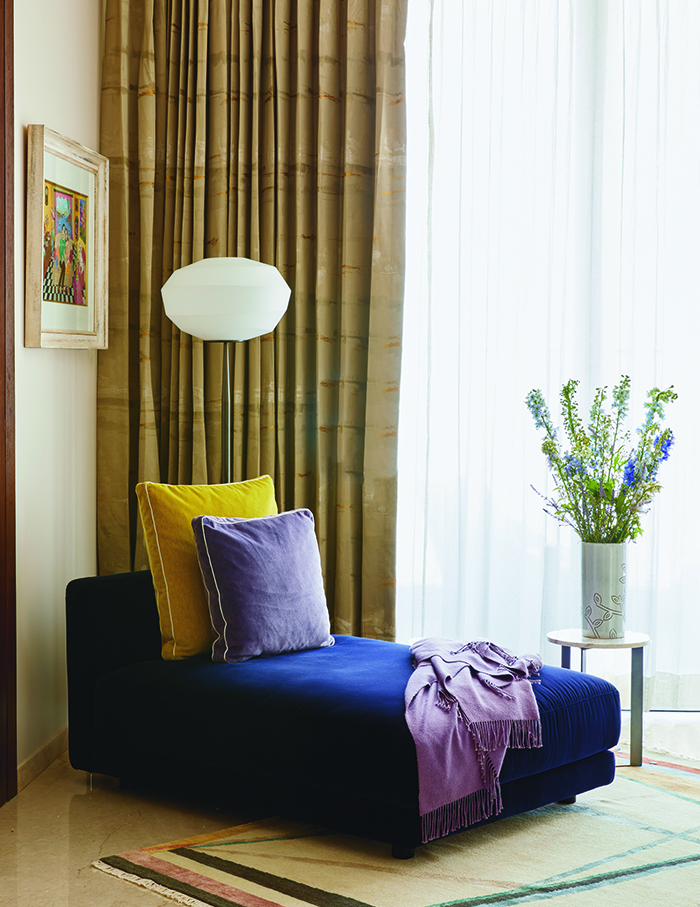
Next, the primary bedroom is roomy with a bathroom and a dressing area; yet the extravagance does not influence the simplicity of this space. A sizeable bed with a large headboard and a reading nook chaise lounge by the deck beautifully transpire understated elegance in the room.
In the en-suite bathroom, a light marble flooring coupled with a more dramatic peach and pink marble for the walls highlights cabinetry with an off-white painted finish with black details. “Here, we wanted to devise a respite after a hectic day by reimagining classics in a contemporary way, so what typically would have been mouldings on all cabinetry became black inlaid strips”, avers Rakeshh.
The dressing area is a light oak wood-finished jungle. Many open units and one bank of wardrobes in metal framed smoked glass shutters give rise to a layout, lines and hues that exude warmth. One chest of drawers with a tabletop mirror in metallic gold form the dresser.
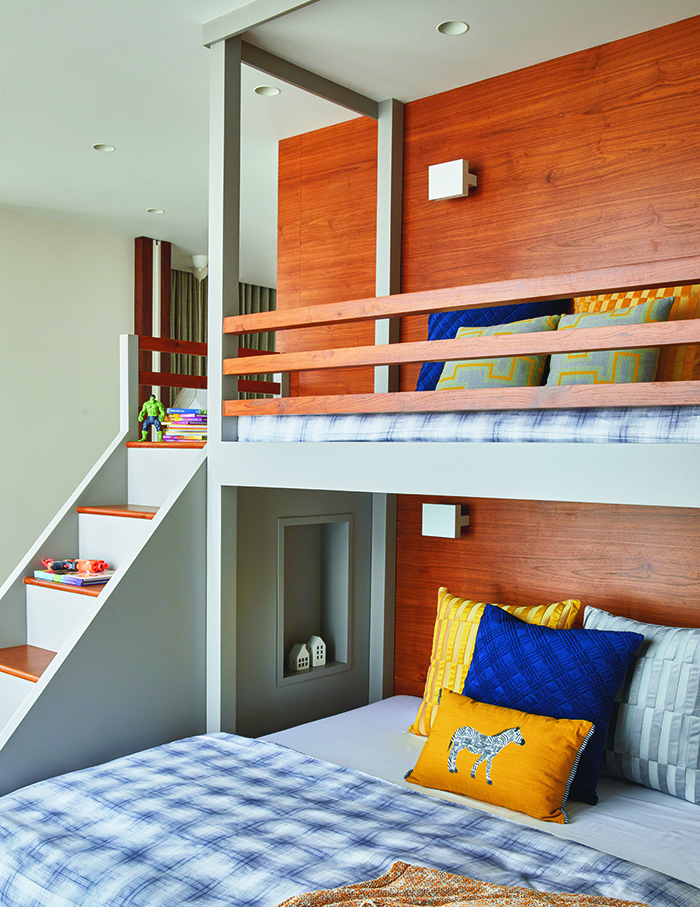
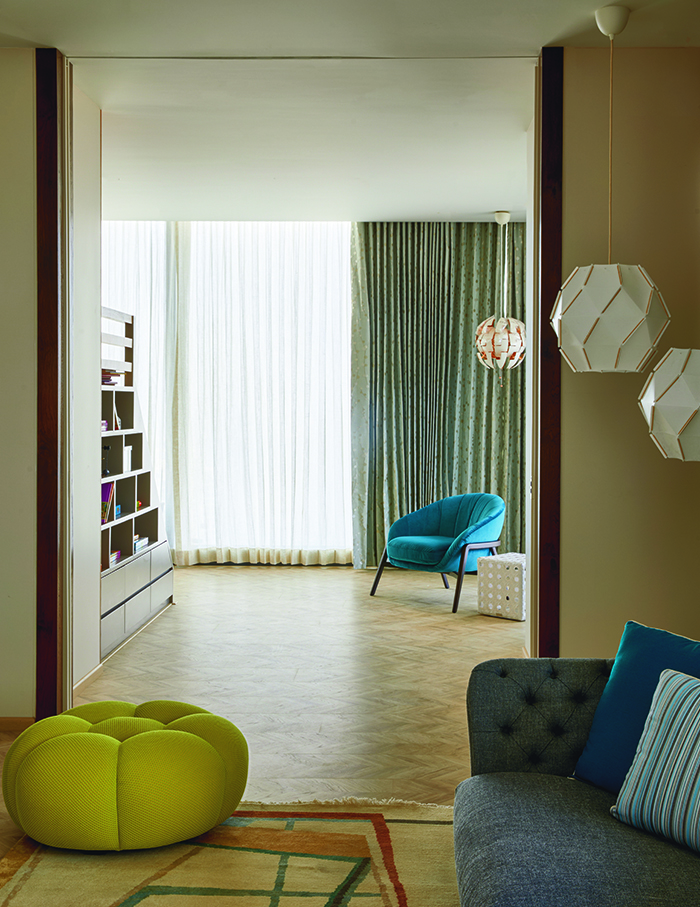
The kids’ space, on the other hand, is divided into a bedroom area and activity space. A bunk bed, whose top bunker is a reading corner, occupies the bedroom. Pops of yellow and blue and plenty of storage in the form of drawers, shelves and wardrobes bring zest into the room.
Yellow onyx walls and a jewel-like SICIS around the vanity mirror and in the shower niche carry on the joyfulness in the kids’ bathroom, which leads to a clean and modest dressing room.
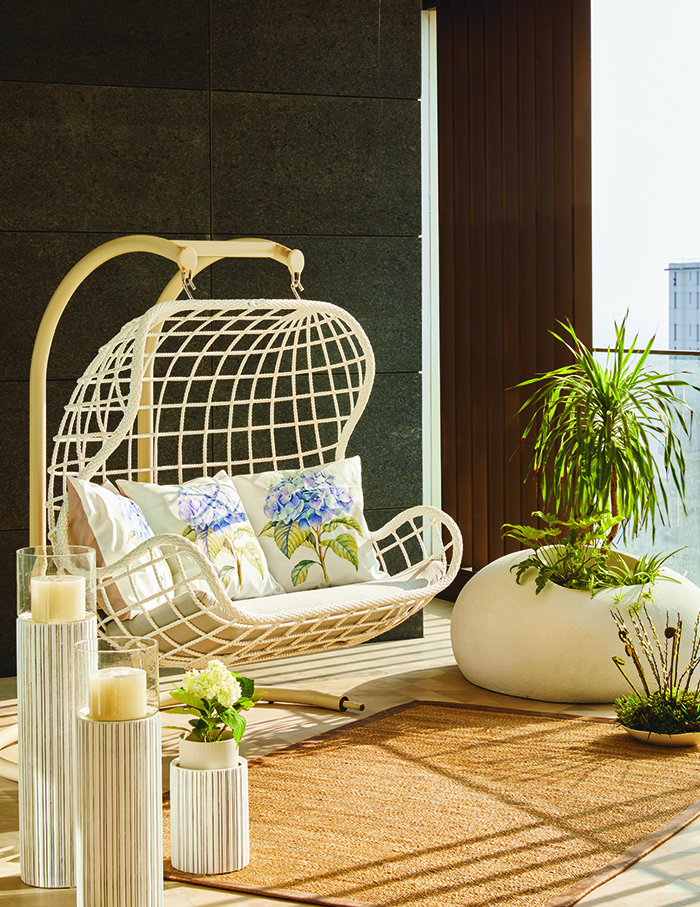
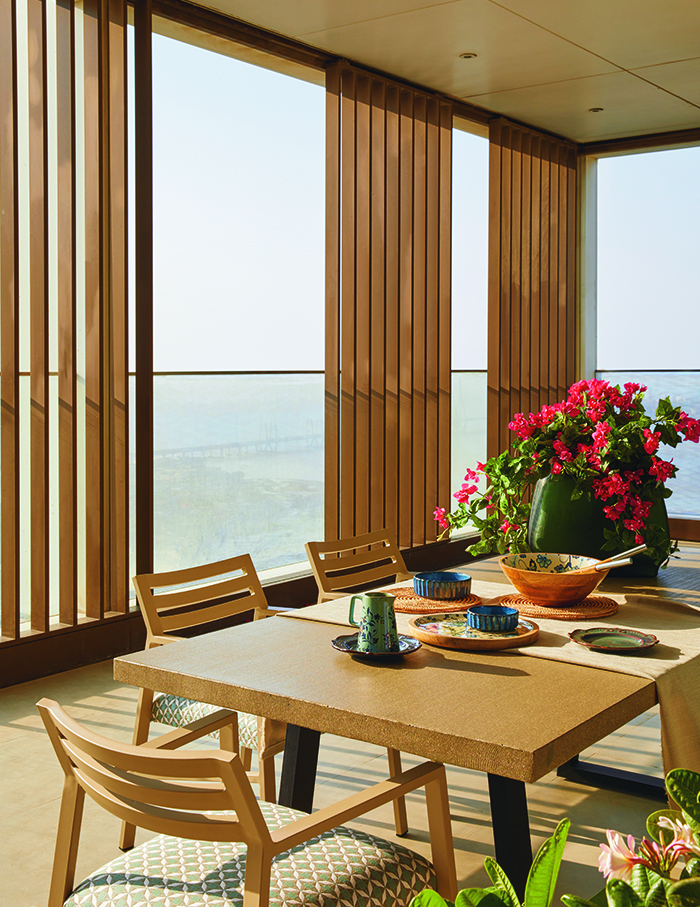
Finally, the outdoor deck encircling three sides of the apartment has neutral taupe-coloured tiles, except for the front deck in the living room, which has a geometric pattern in taupes and greys. All in all, the deck surrounds the home with light, liveliness and style.
If this elaborate but adorable home impressed you, check out this artistic abode designed by Open Atelier Mumbai!

