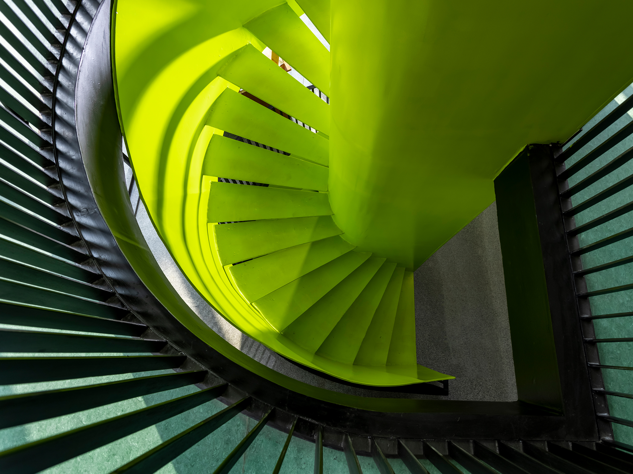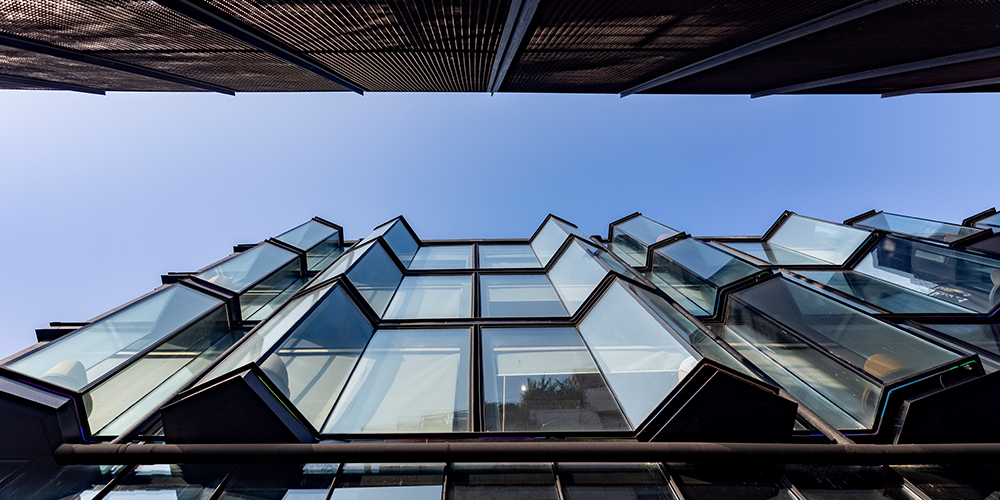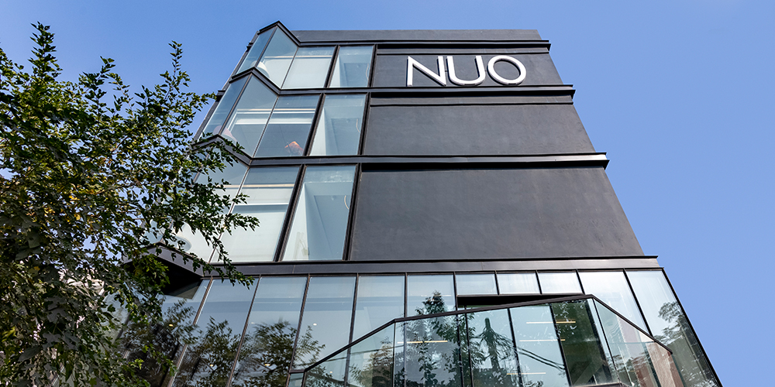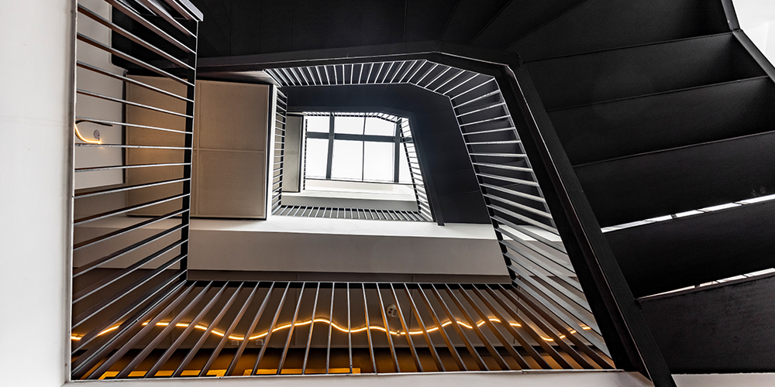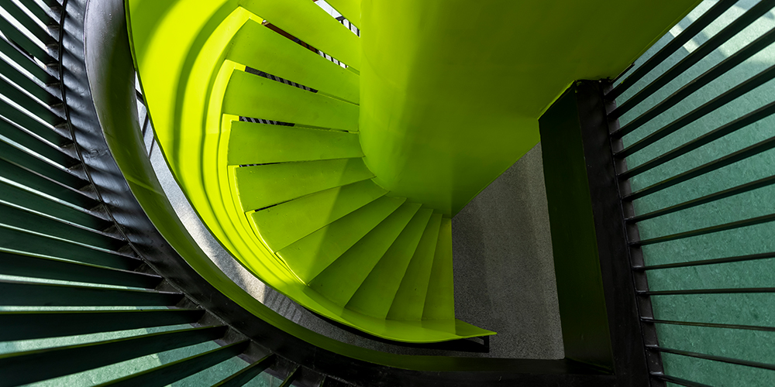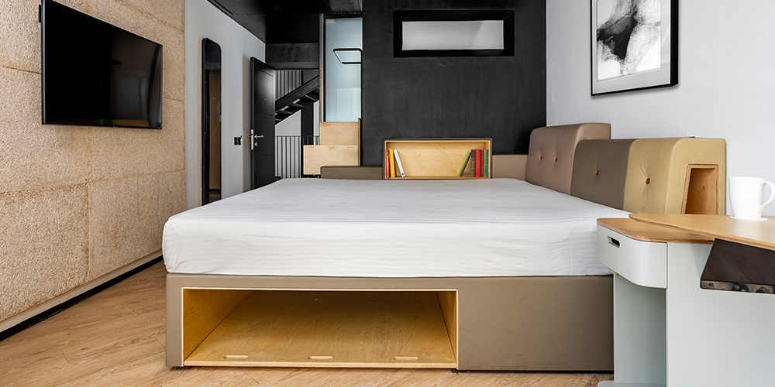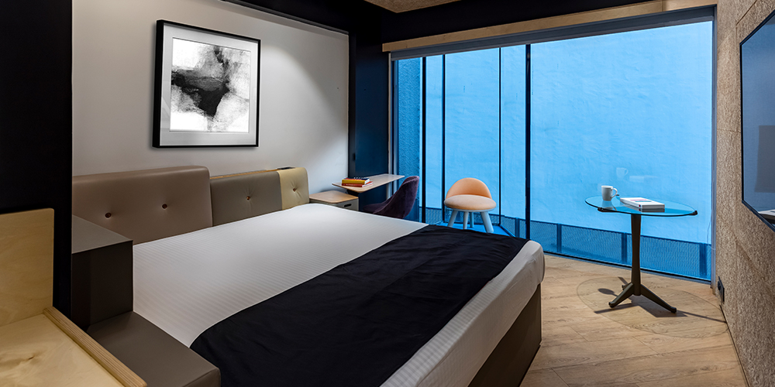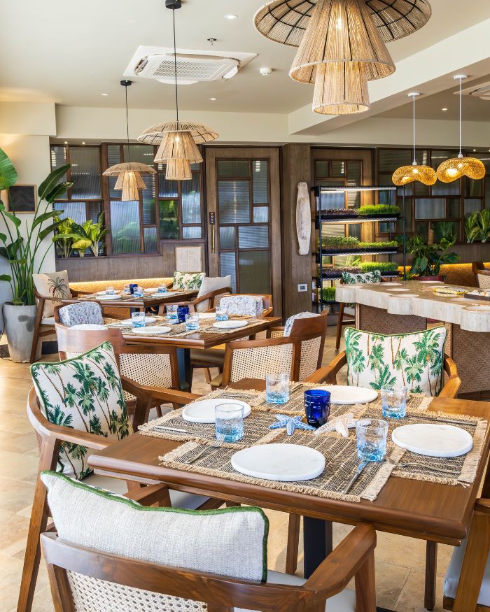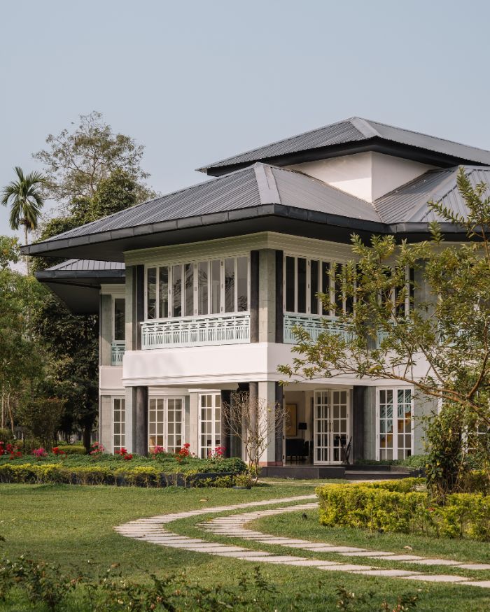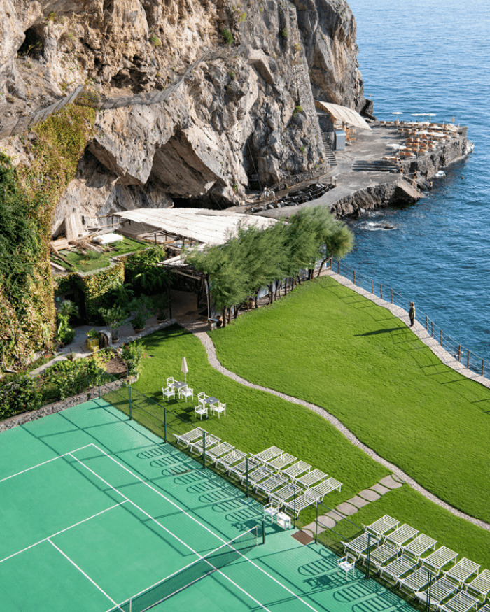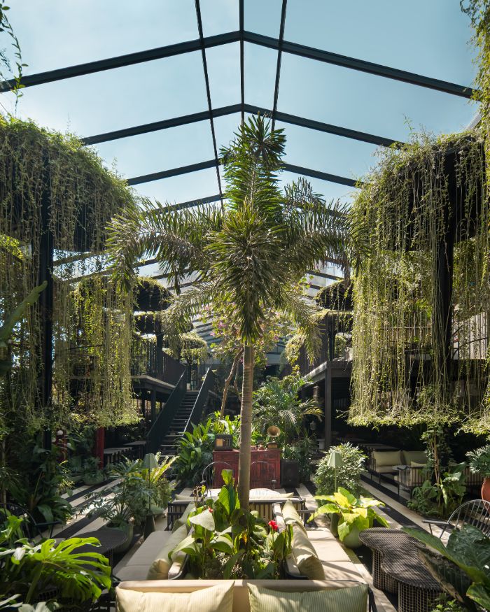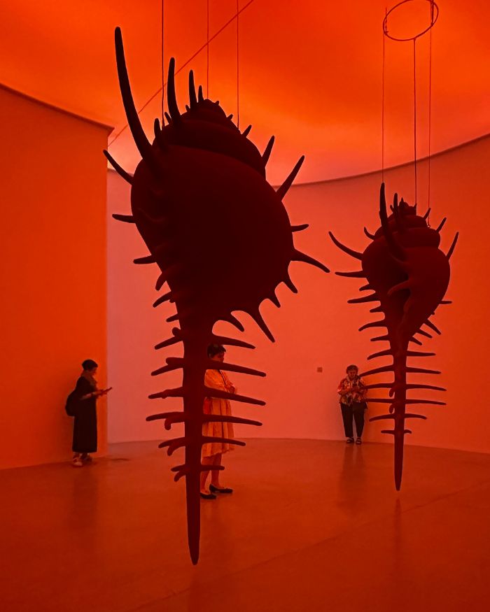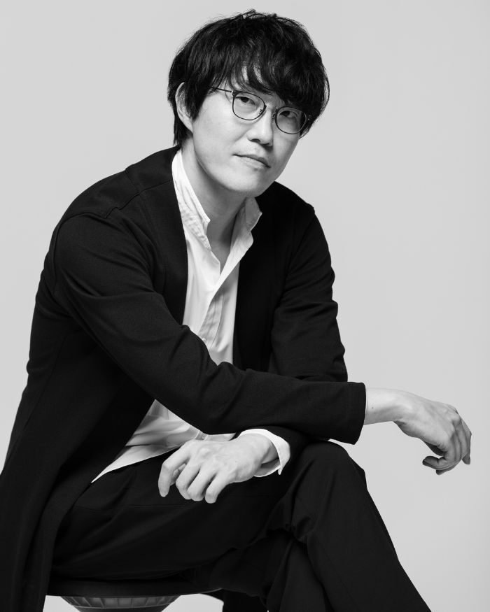Emerging from the ripple effects of the pandemic is yet another new concept—Justa Nuo alias the urban hotel. A much-needed upgrade in the hospitality industry, the New Delhi complex redefines the role of hotels as being limited to private rooms and cafes by incorporating around-the-clock co-working spaces and galleries.
The unique design idea originated from a spontaneous collaboration between the jüSTa Hotels & Resorts and Akshat Bhatt, Principal Architect at Architecture Discipline and his design team, Chandni Saxena and Deeksha Gulati. The overlapping public and private functions promise a potentially robust and sustainable hotel chain model.
You may also like: Beige Beauty—The new AMPM store in New Delhi advocates a less is more design perspective
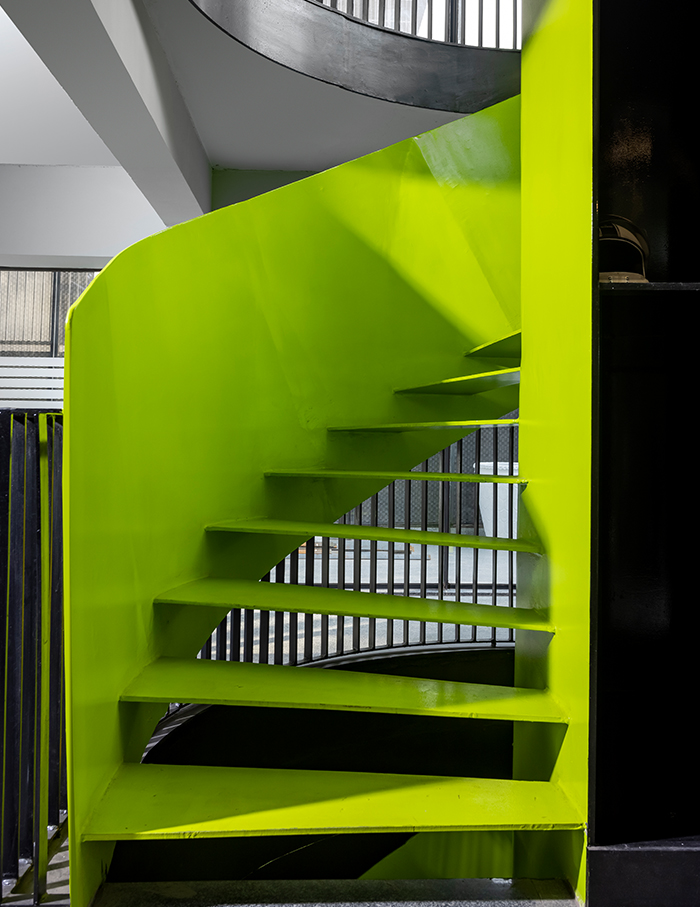
Design conception and details…
Conceived as a prototype expected to be replicated in multiple metropolitan cities, the urban hotel is visualised from scratch to enable efficient design layouts. Located in Greater Kailash-1 with a built-up area of 10,000 sq ft, the hotel swirls in a monochromatic theme of neutral blacks and greys with upbeat furnishings and lights.
Integrating the structure and the streetscape, the studio bids adieu to the compound wall constructing a comprehensive urban intervention. Pioneering a progressive aesthetic, its lively, dynamic theme is elegantly contrasted with warm tones of wooden floorboards and furniture in the private sections of the hotel.
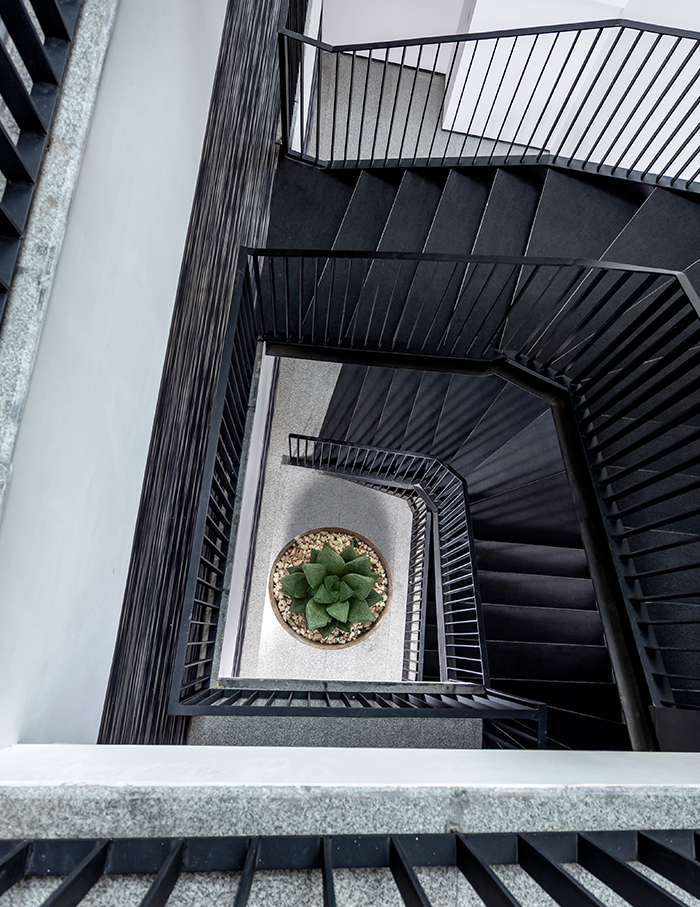
Hop on and tour this urban hotel…
Drenched in ambient natural daylight, the entry court beacons with a vibrant visual of the neon green spiral staircase that heads down to the public sphere of the hotel. Elsewhere, the reception lounge leads into a large atrium housing the circulation core and the cafe.
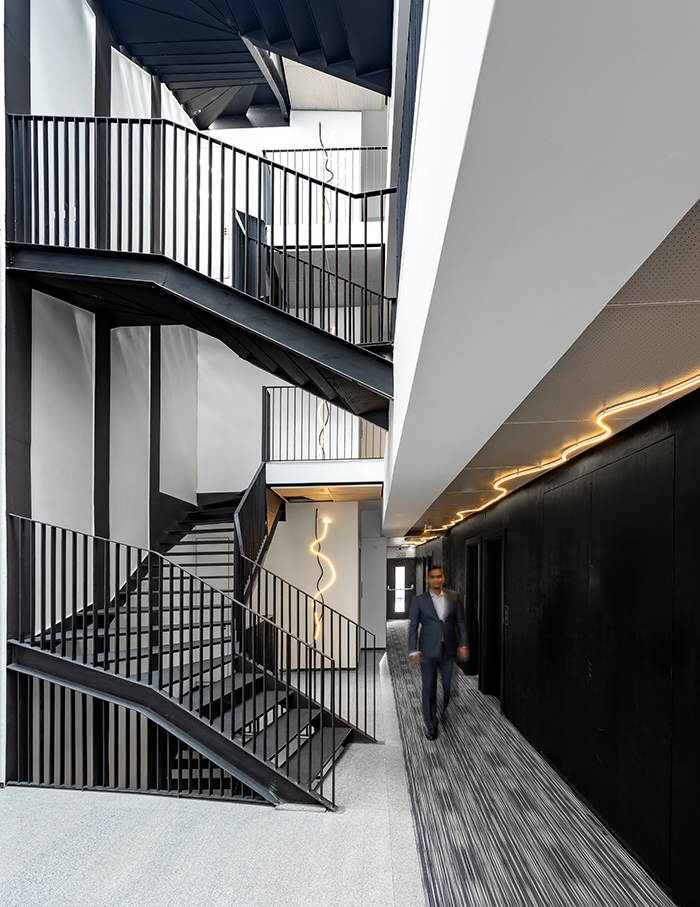
The skylight atrium connects the various floor levels that house individual rooms via a black steel staircase before terminating on the terrace level that accommodates the gym and an open deck. While the lower ground floor acts as an art gallery, the basement doubles up as a co-working space complete with conference rooms and a pantry.
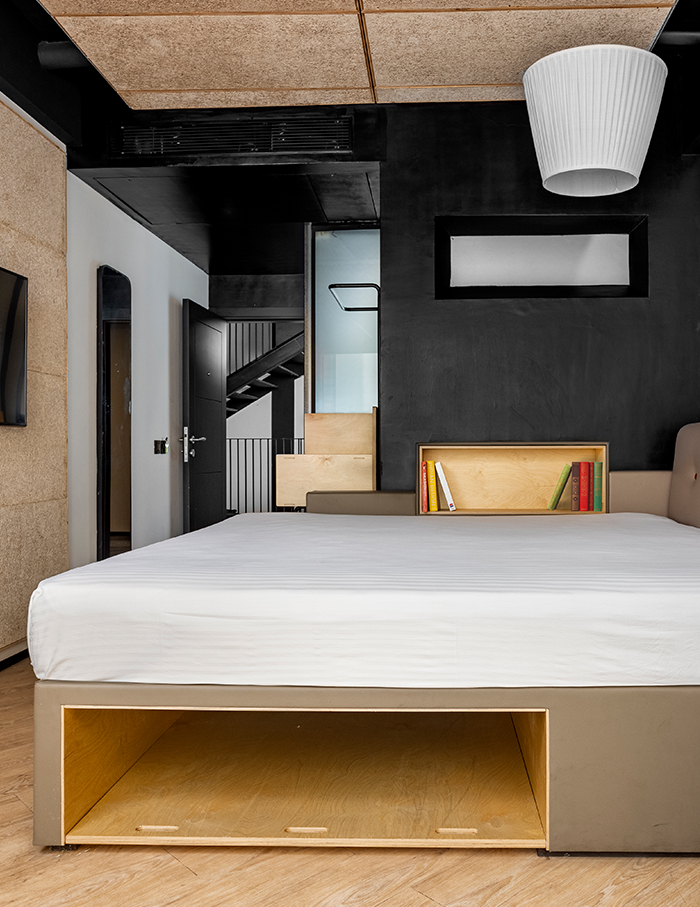
Diminishing the hustle-bustle of the buzzing city outside, the rooms are layered with locally sourced, recyclable wooden fibre boards. Custom-designed with travelling woes in mind, the furniture features integrated luggage storage and work desks. The characteristic projecting bay windows serve as comfort corners in the room inviting in ample daylight whilst simultaneously optimising city views.
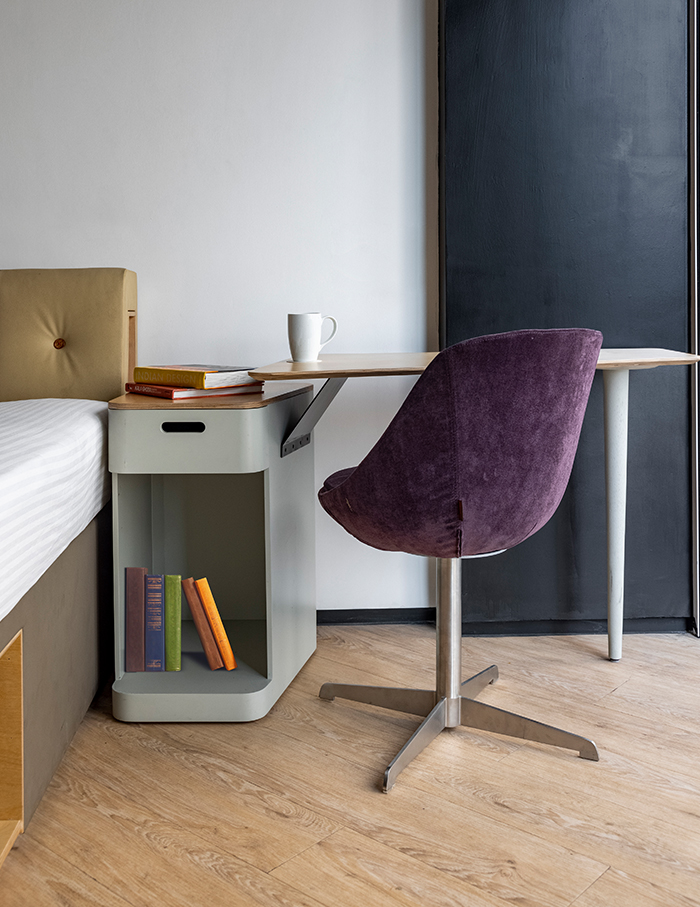
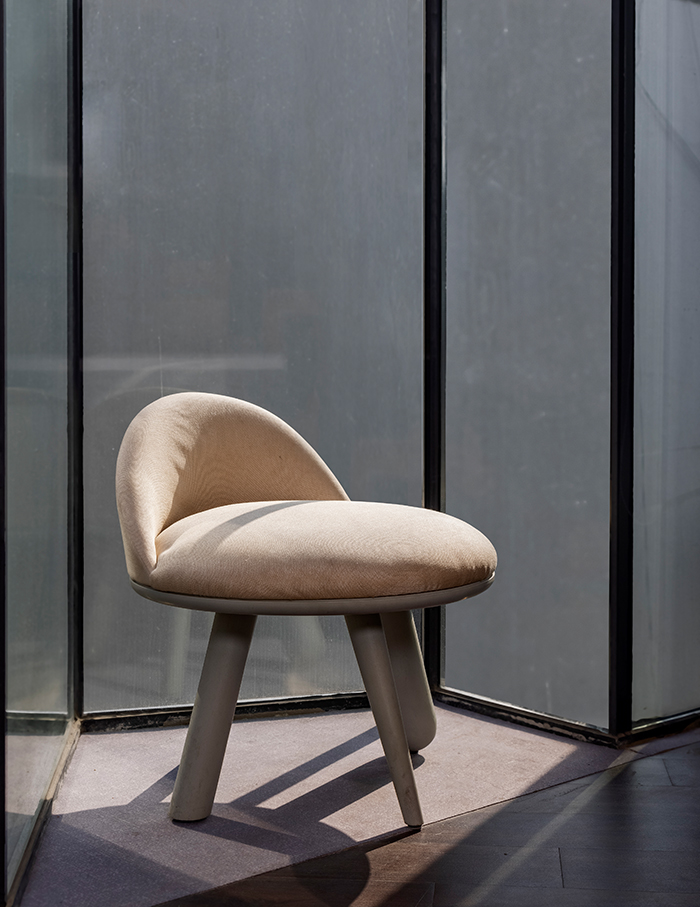
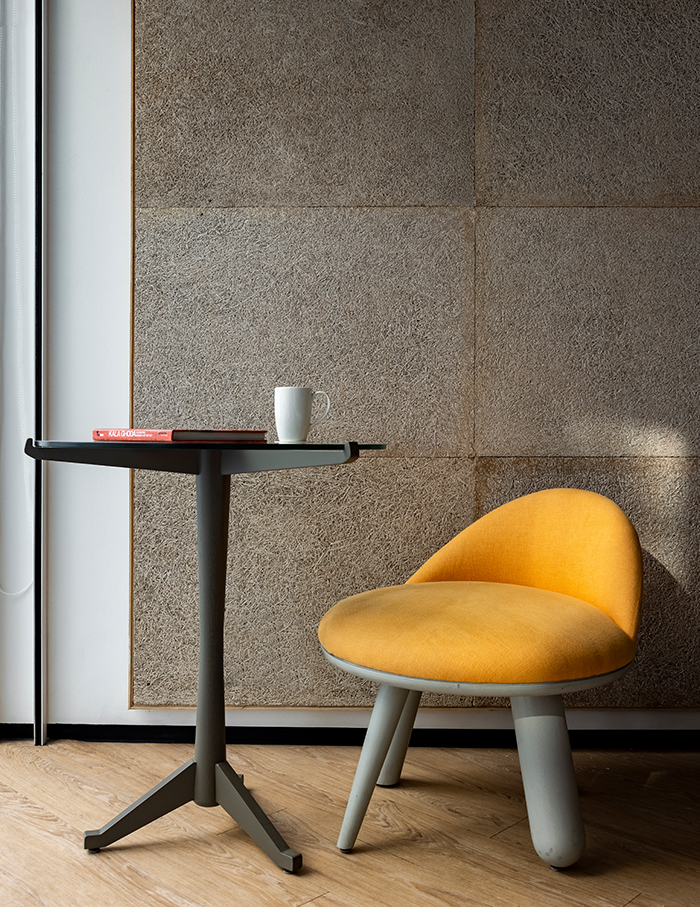
All about materials and finishes…
Defining the interior look-and-feel strategies, Akshat elaborates, “The material palette includes floor finishes in high-performance, locally-sourced floor tech carpets with a black base and grey linear patterns. Distinctive serpentine LED strips run along the corridors and stairwell, injecting spaces with a sense of dynamism.”
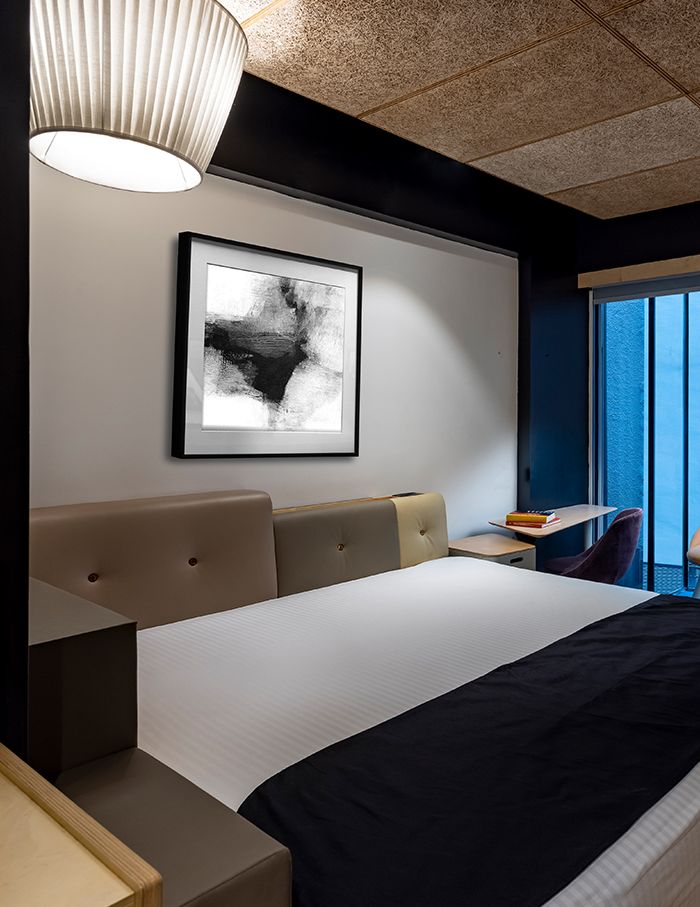
The creative window challenge Architecture Discipline fell in love with…
To compensate for the restricted site views, the studio opts for large glazed openings and angular projecting balconies on the street-facing facade. Built in place to maintain privacy, “the bays also form striking, rhythmic elements that bring relief to the cuboidal mass of the building. Showcasing a play of light and shadow, they are set apart from their context,” divulges Akshat.
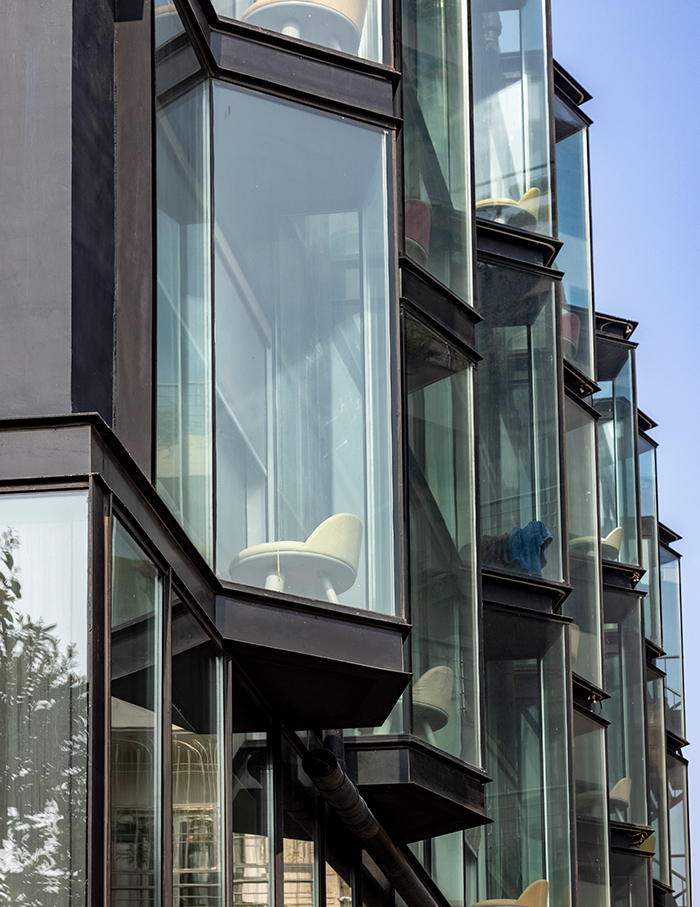
Not just sleek, but sustainable too…
“Developed in response to the sun path, the facade minimises heat ingress from the south and the west and uses glazed projecting bays to capitalise on the light from the northeast. The openings are double-glazed to maximise on the ingress of natural light while limiting the heat entering the building,” reveals Architecture Discipline.
Interpreting luxury as the quality of light and air in a space, the rooms align to the naturally lit atrium thereby reducing dependency on artificial lighting in the day. An advanced integrated heat retrieval unit reduces energy consumption while air conditioning systems regulate temperature and air quality.
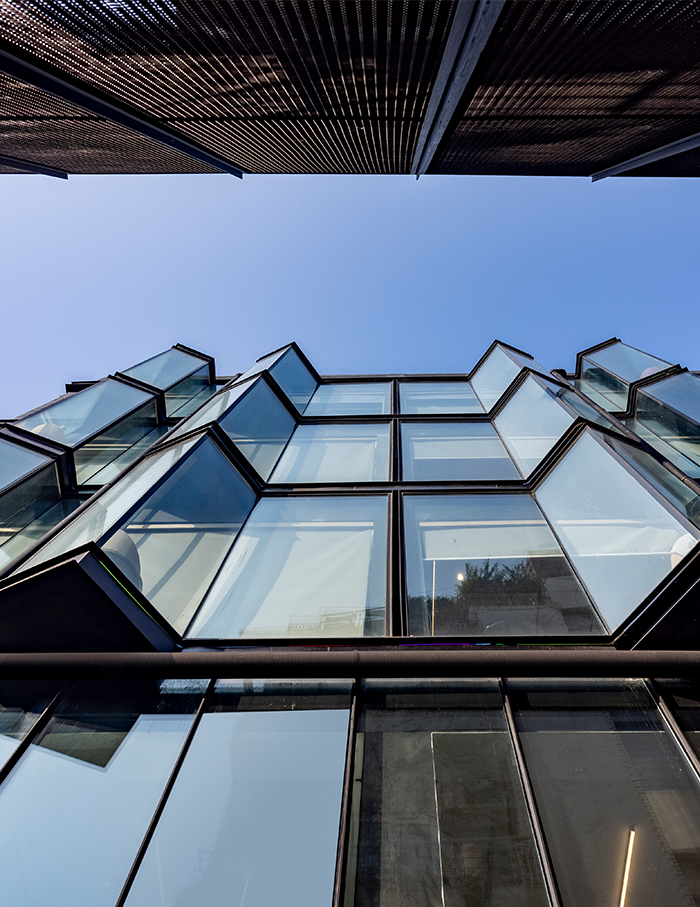
Justa Nuo by Architecture Discipline signals the beginning of a new interactive and efficient design trend in hotel blueprints.
Love hopping on trends? Then dive into our edit of finest product designs and craft finds from across India that are trending yet timeless

