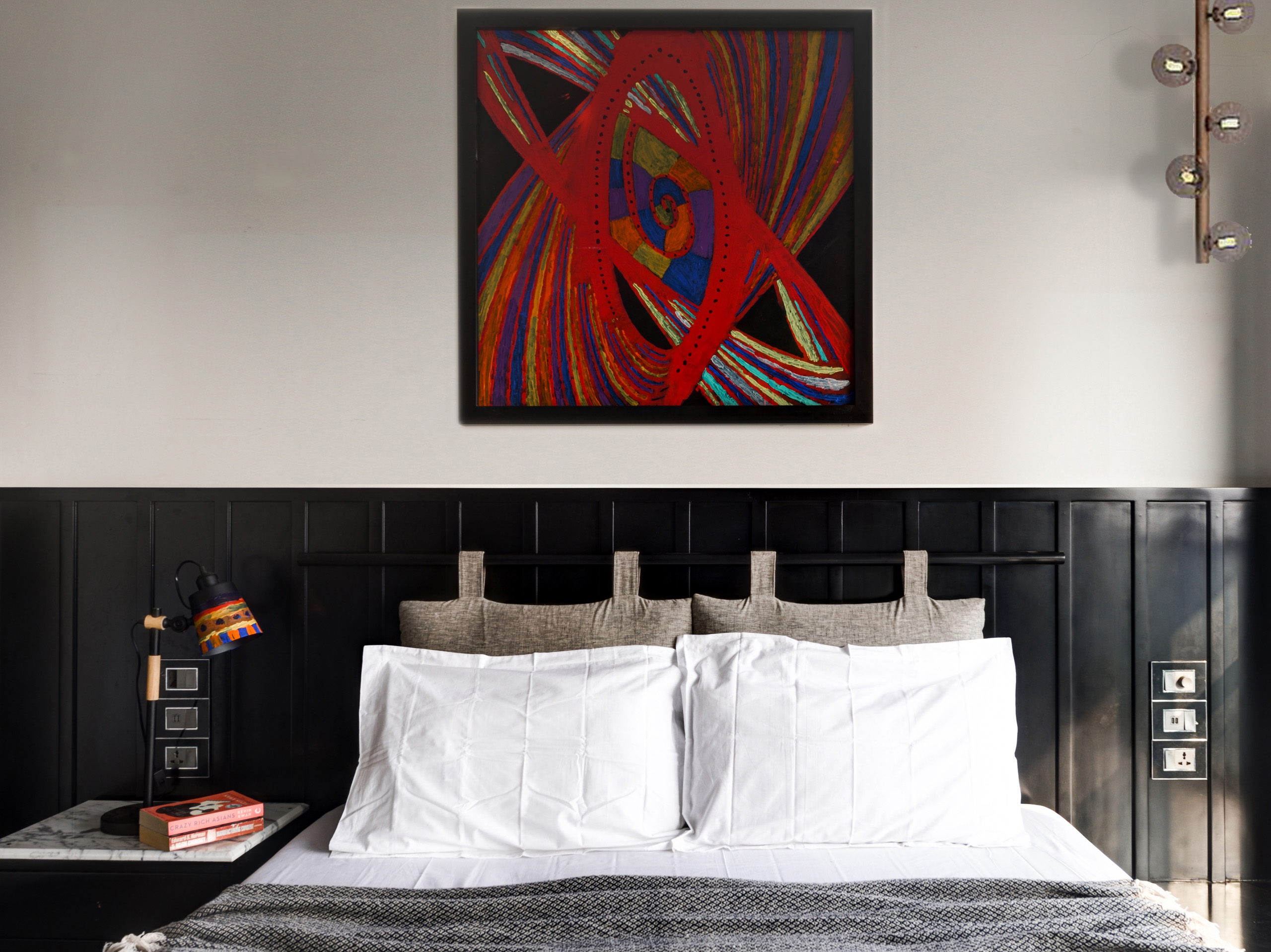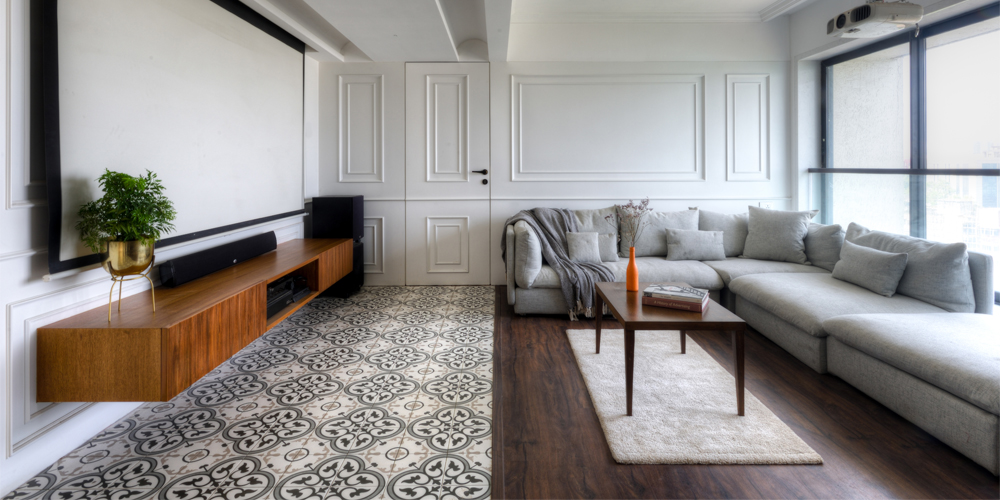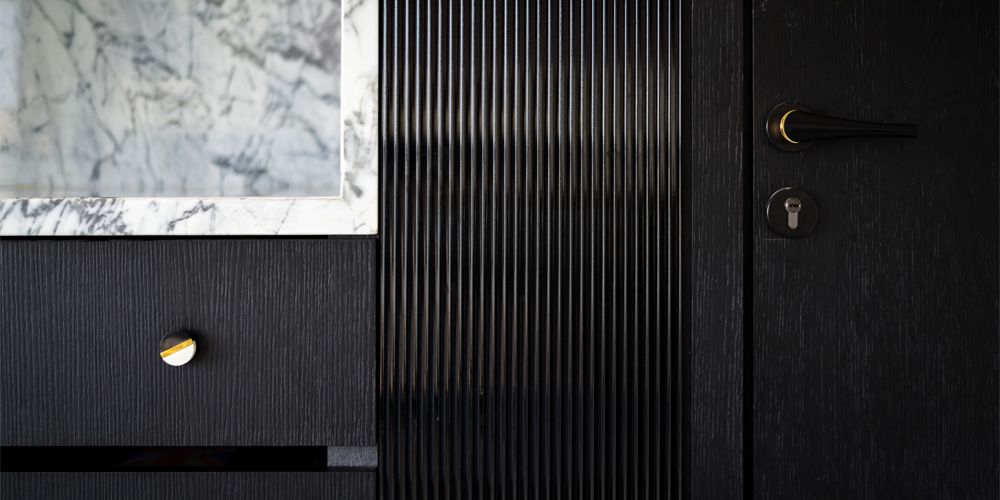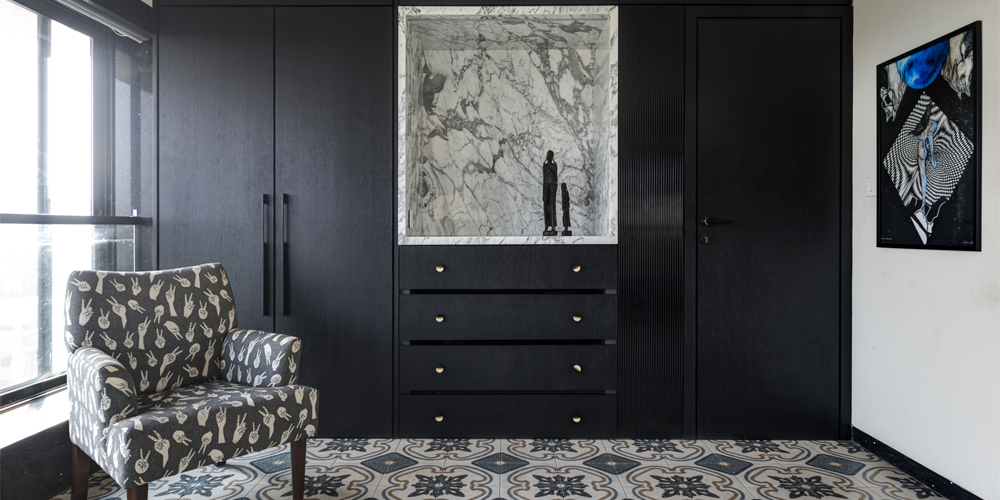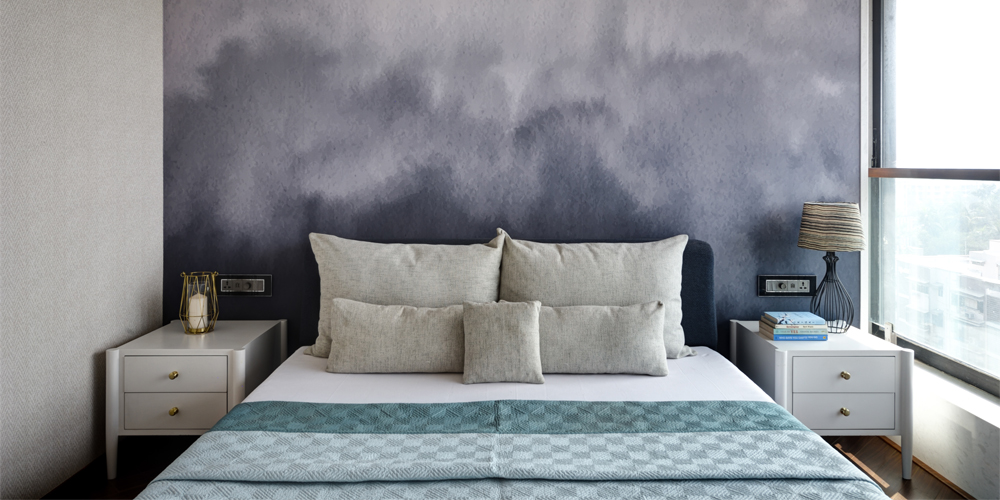A breathtaking view of the skyline, aesthetically plush interiors and comfortable living… what else can you ask for in a bachelor pad?
Located in the suburbs of Mumbai, Chrisann Rodrigues, head designer and founder of Eight Degree Design House, brings together a sophisticated yet quirky bachelor pad for a duo of brothers. The idea was to open up their home’s potential as a space to best reflect their distinct personalities while keeping it cosy, snug and welcoming to friends.
Sprawling over 1750 sq ft, the biggest structural change in the expanse was tearing down the partition walls to open up the traditional cookie-cutter three-bedroom as much as possible. As a consequence, it fabricated bigger bedrooms and enticing informal living space, ideal for hosting a casual gathering with friends.
“The interiors are designed to provide a refreshing contrast to liven up this modern home. We experimented with a clean and contemporary palette of white, black, and grey, as well as a statement colour pop of blue and patterns in the rooms to create a seamless look,” shares Rodrigues.
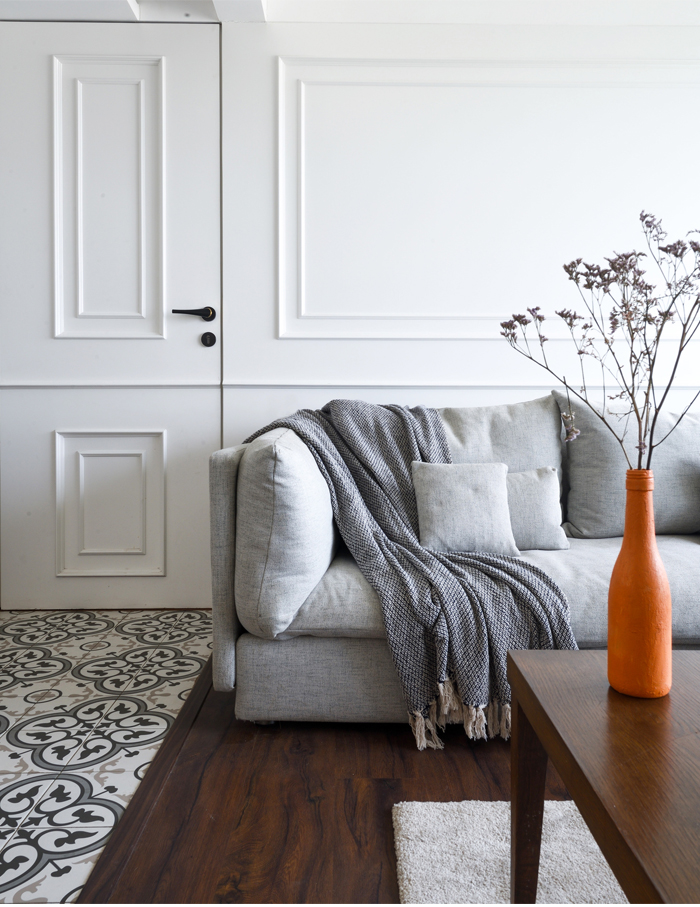
Printed tiles, wooden flooring, granite, and fluted wood in warmer tones and muted colours are all included in the material palette.
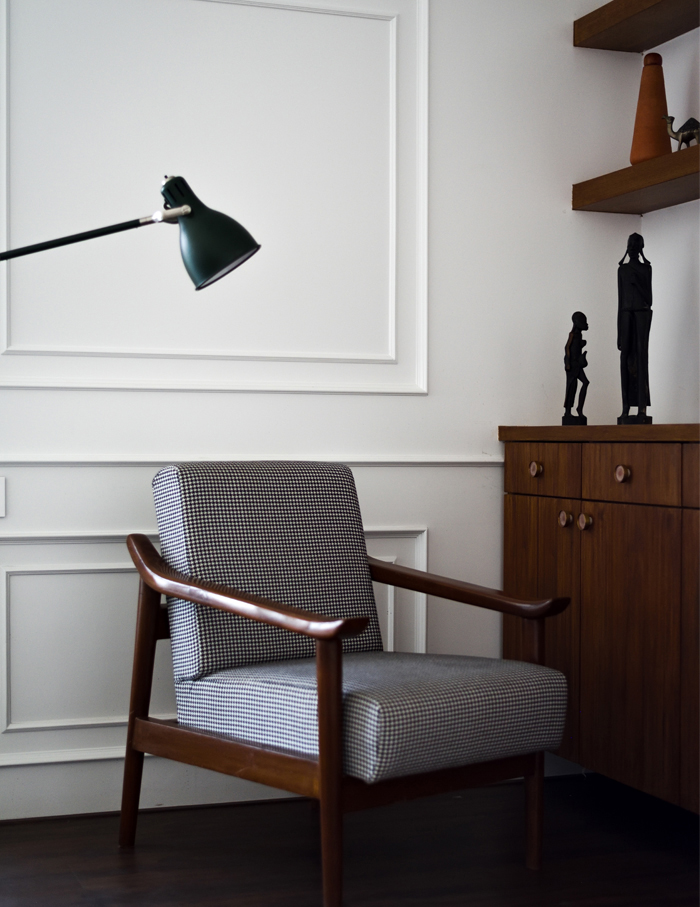
Marked by a 21-foot-high marble spiral staircase and patterned tile flooring, the entrance to the apartment sets the tone for the rest of the home. The passage that paves the way to the informal living room has French-style moulding all along the walls including the doors which blend seamlessly into the design to create a sophisticated flow and is further enhanced by a dual vaulted ceiling.
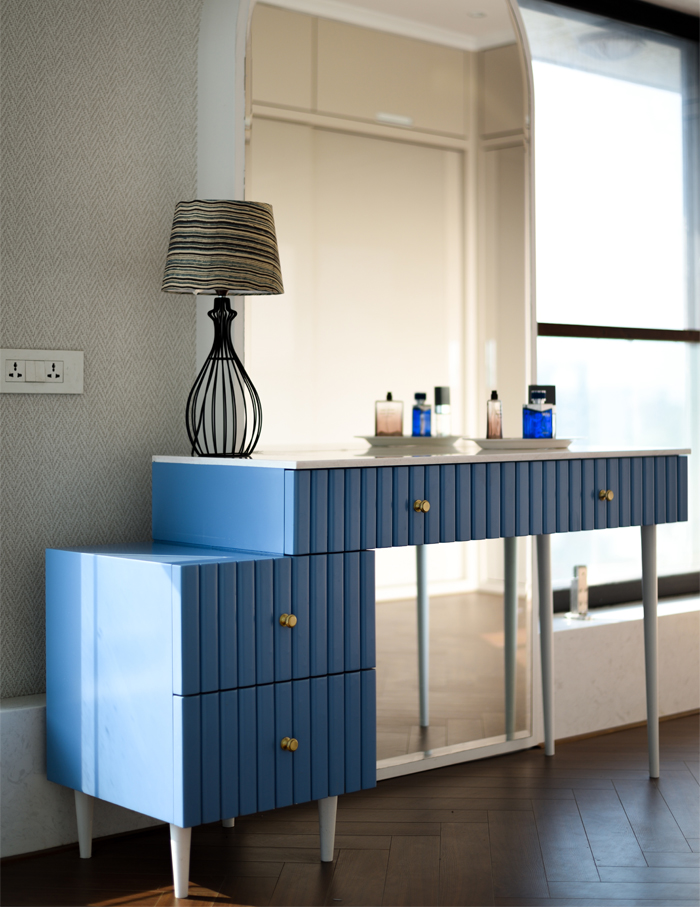
The living room is a sudden transition from patterned to wooden flooring creating a different aesthetic as a whole. It is a space that provides ample seating for lounging, gaming and movie nights. Instead of a television, a projector takes over the wall opposite the sofa creating a theatre-like effect in the room.
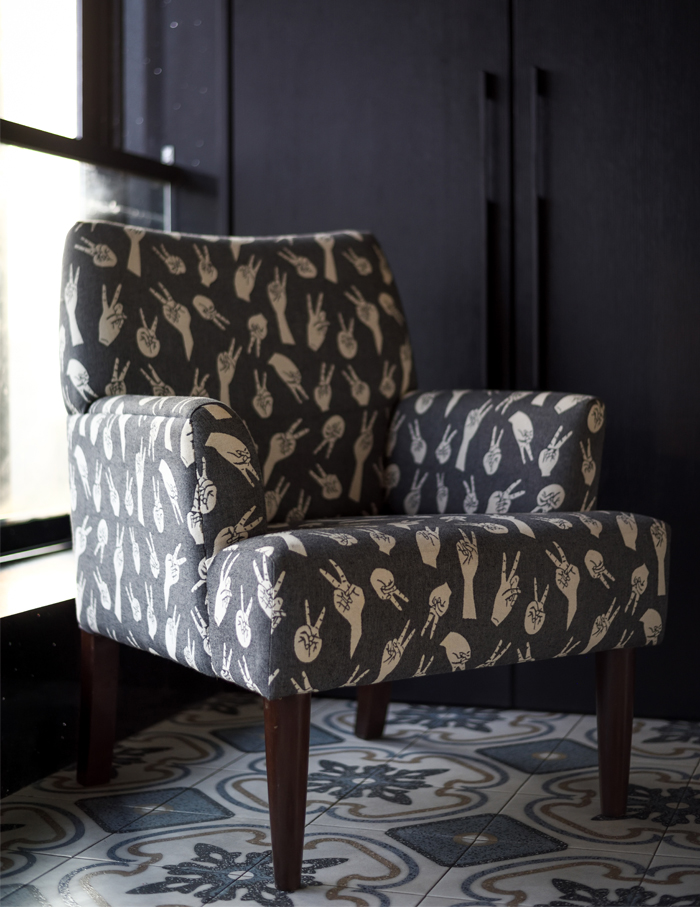
Adjacent to that is an armchair and a wooden console that acts as the perfect place to sit and have a cup of coffee read a book or enjoy a glass of wine.
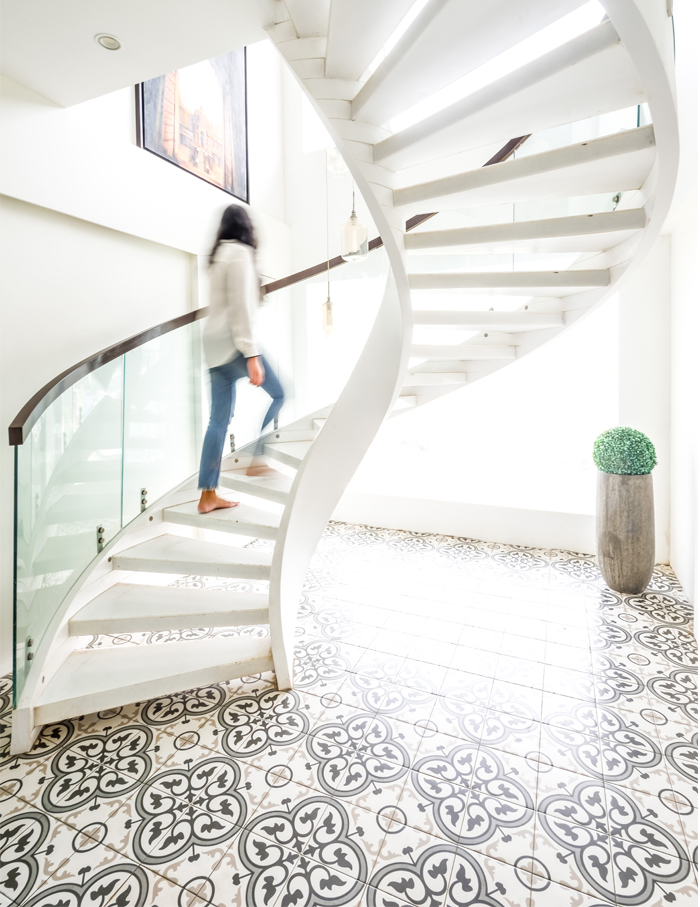
While natural light pierces through the large windows during the day, a mix of overhead and ambient lighting has been fixed to illuminate the house at night.
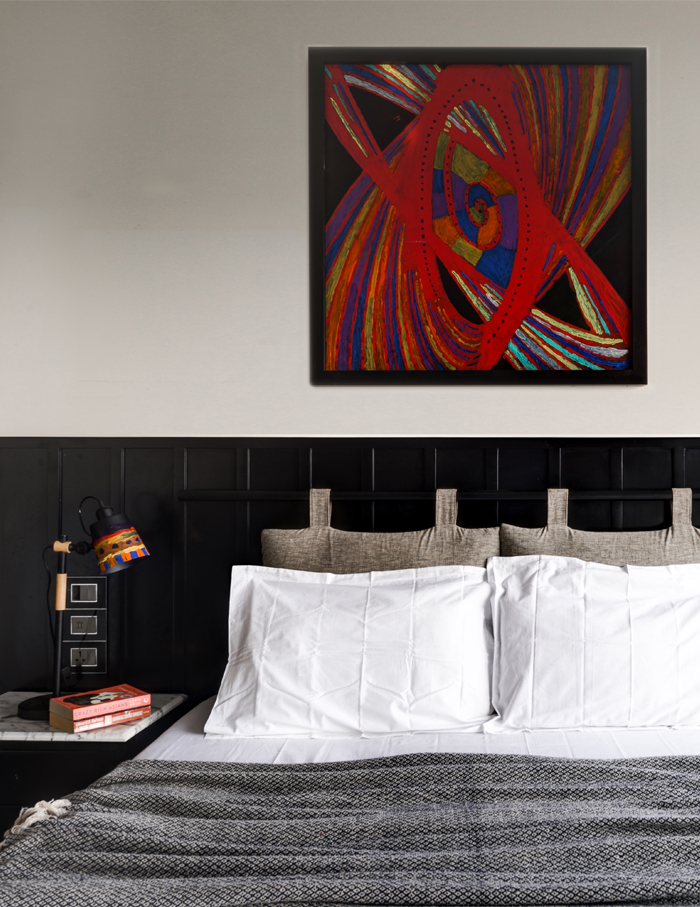
The younger brother’s bedroom, which is known as the artist’s cave is dominated by black finishes and patterned tile flooring. A wide window on one side of the room offers a spectacular view, as well as serves as a sunny antidote to the interior.

The black panelled bed back wall hung cushions, and elegantly suspended pendant lights in the corner enable the client’s artwork to take the spotlight. The other side of the room is anchored by a sleek black wardrobe and study, as well as a grey armchair.
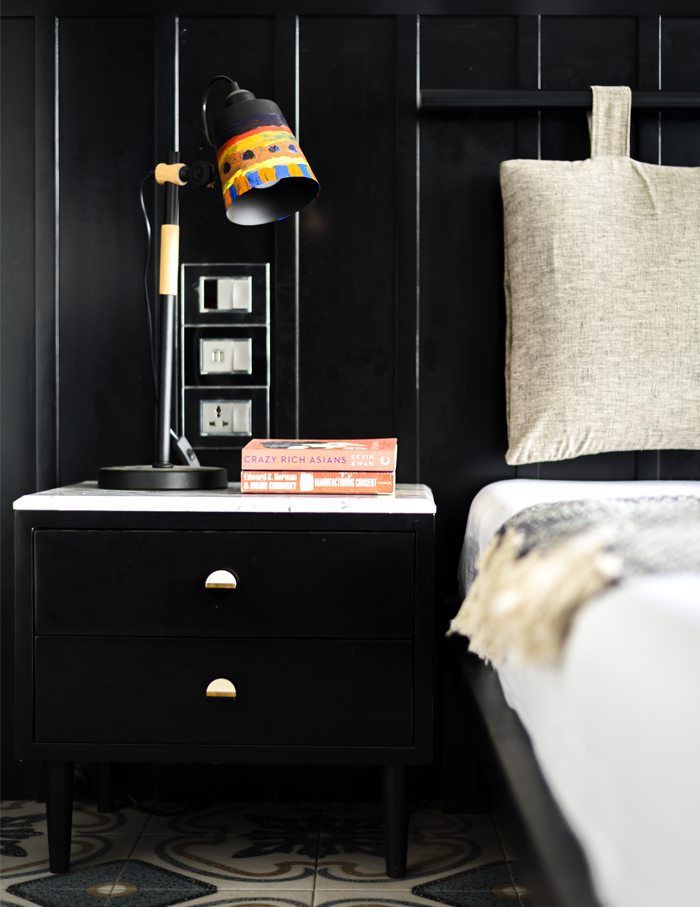
With herringbone-patterned wooden flooring and a uniquely crafted ombre grey wallpapered bed back wall, the older brother’s bedroom is a modest and peaceful haven that is bathed in natural light during the day. The room extends into a stand-alone powder blue dresser with an arched mirror that commands the otherwise muted space.
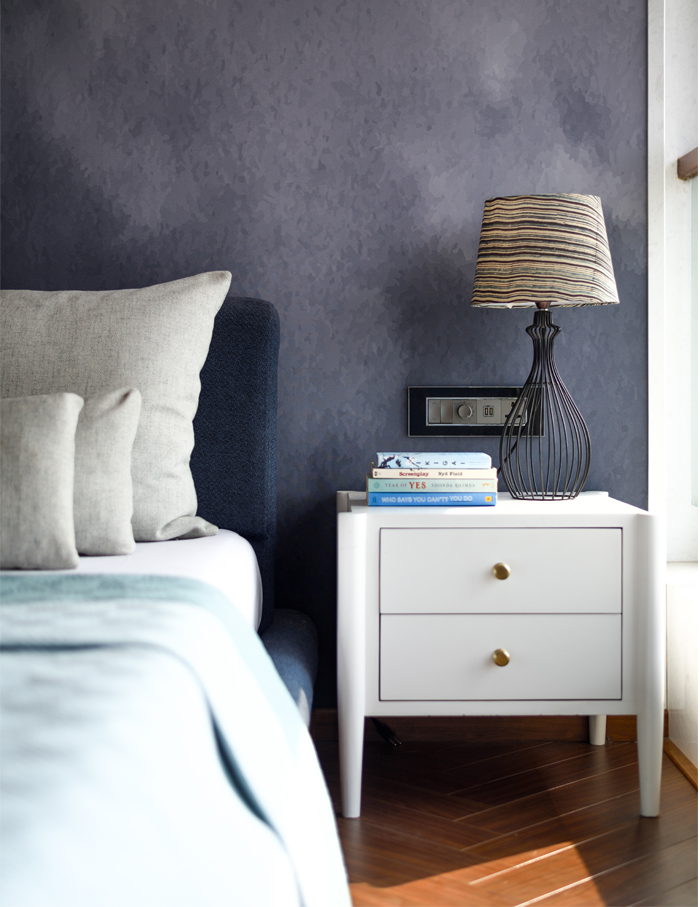
“The most challenging part was working with two very different personalities to create a home that speaks one language. Among the many spaces I loved designing for this home, the one that stood out for me is the artist’s cave which is a mix of patterns and prints. The client is an artist and his room is a reflection of his free spirit, experimental nature and wanderlust-struck soul,” concludes Rodrigues.

