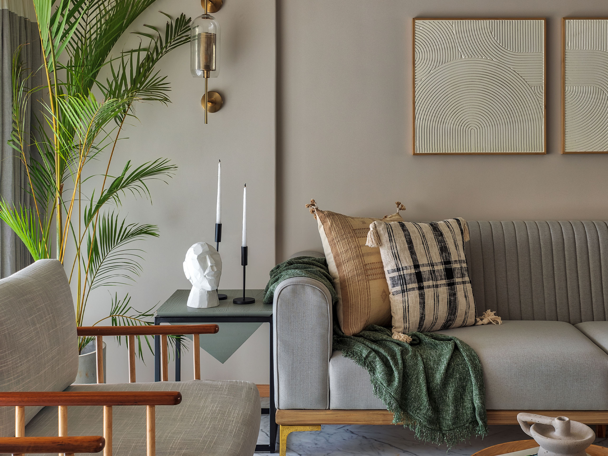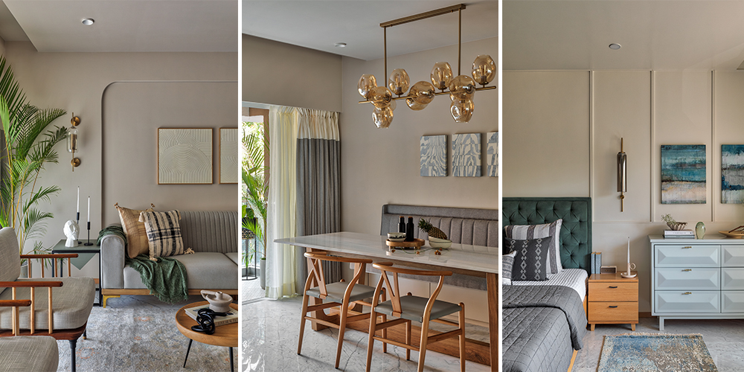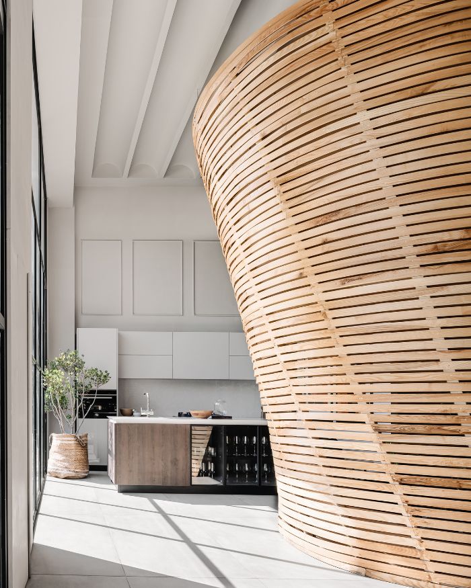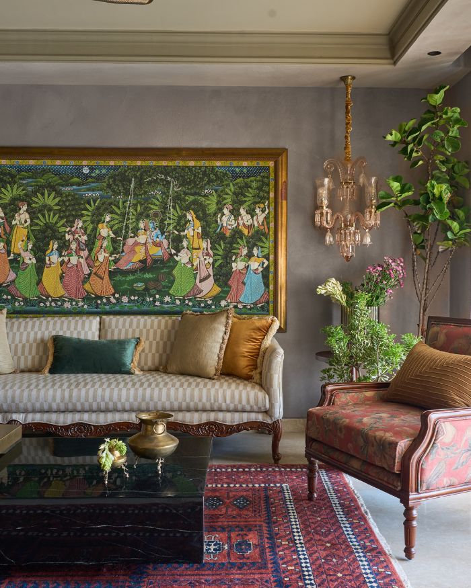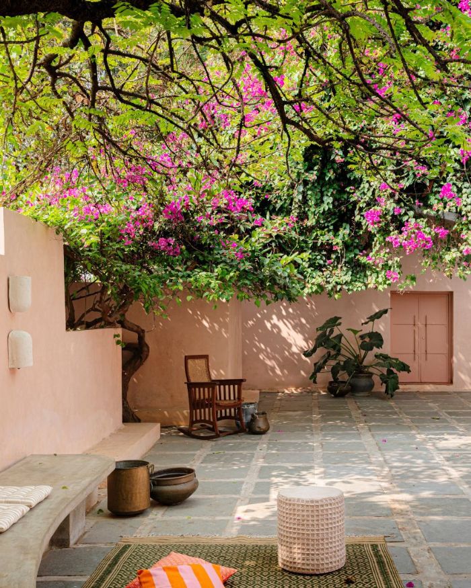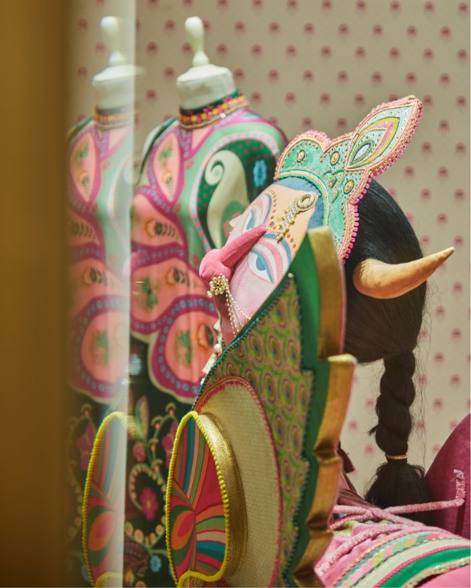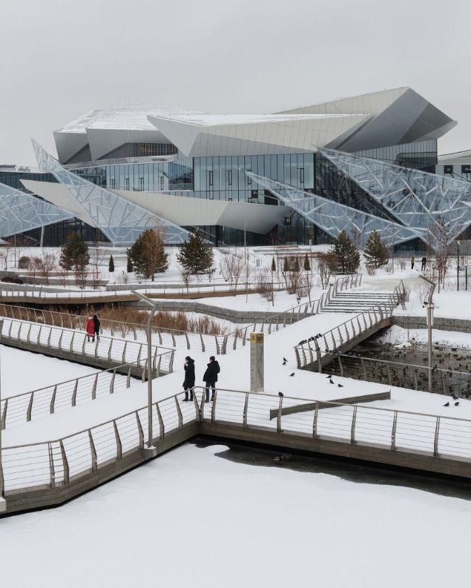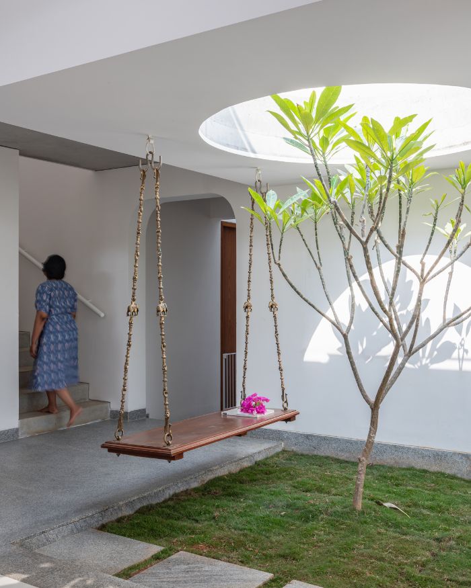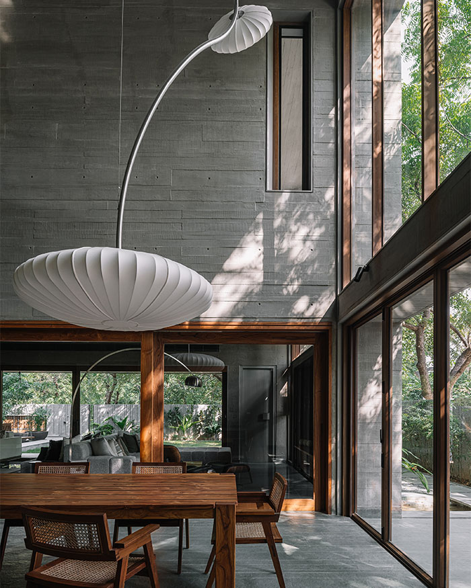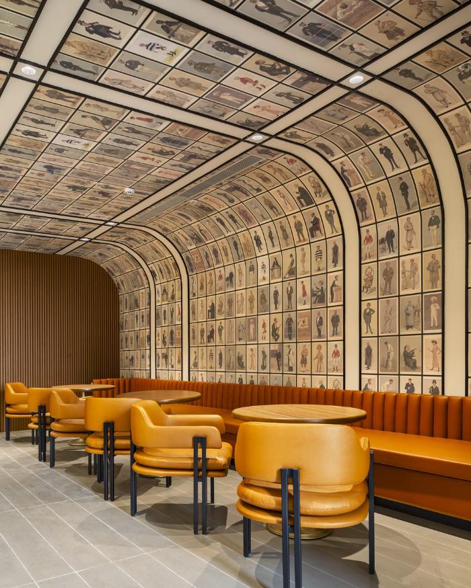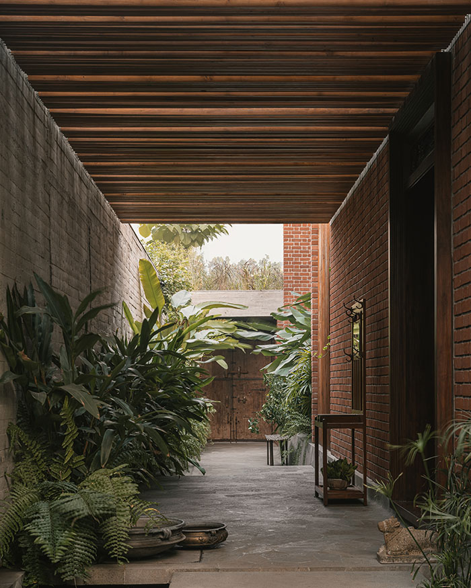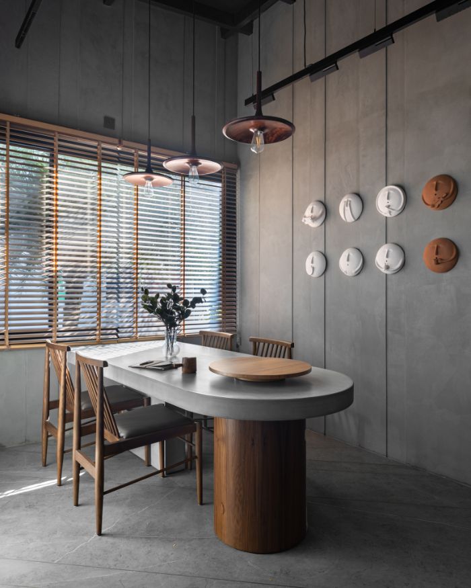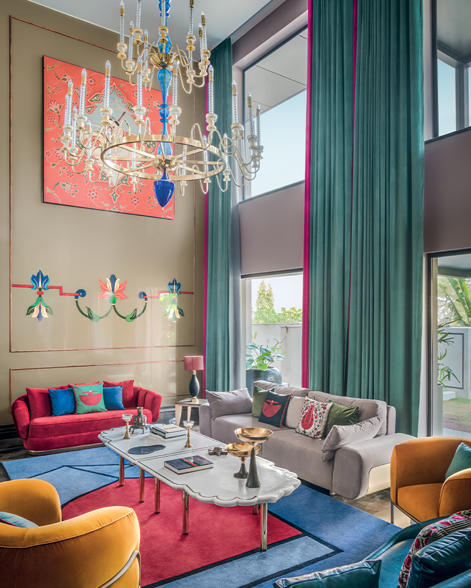Weaving a pure and honest narrative by fusing a contemporary design language, principal architect of her eponymous practice Rasneet Anand has elevated the take on style that’s anything but expected. Catering to the needs of a family with a new-born daughter, this 1,800 sq ft three BHK house in Juhu is a lesson in transforming your functional space into a personal wellness oasis.
Situated on the second floor, the apartment is illuminated with an abundance of natural light through the floor to ceiling windows. Balconies all around overlooking abundant tree tops of the lush green cover in the surrounding area served as the inspiration for the colour palette of the home.
“I was approached by a young couple with a baby on the way to design their home. The apartment is home to three family members that are all industrious individuals with very different individual needs, our brief was to make sure every single need and utility is catered to. The constitution of the home was to be uber functional, and our emphasis as designers was to give them a space that exudes familial warmth,” elaborates Rasneet.
You may also like: P&T Design Studio moulds monochromes, minimalism and less clutter for this Mumbai home
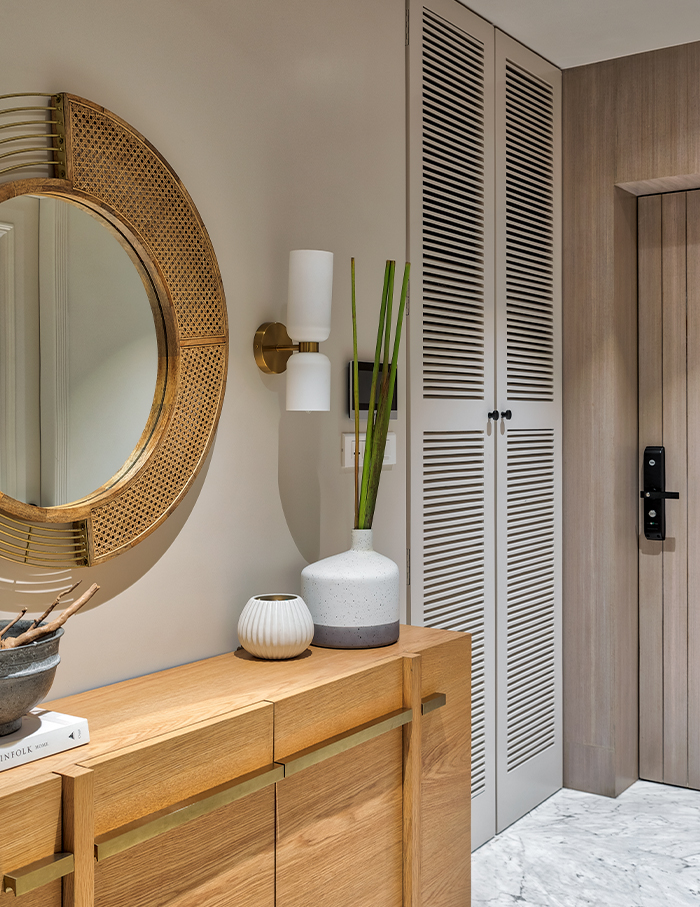
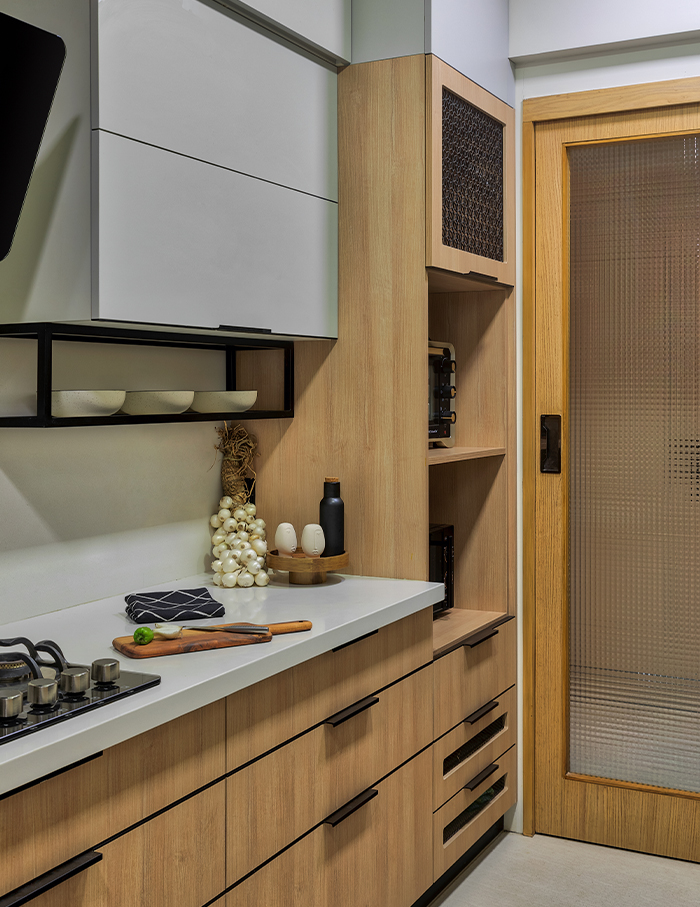
With a key focus on comfort, the home has been primarily designed with the idea of tranquillity in mind. It’s meant to be a calming space that is soothing to the senses. “We stuck to contemporary design principles with clean lines and neutral colours adding in life through the upholstery, plants and other accessories sprinkled throughout the apartment,” shares Rasneet.
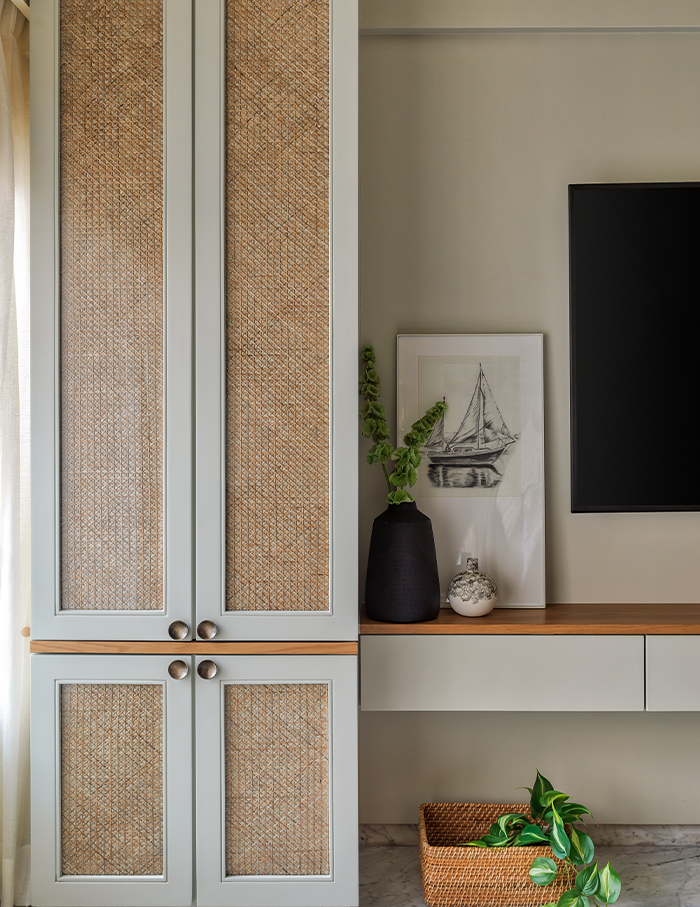
The apartment opens into a lengthy foyer with a bespoke console, primarily designed for utility purposes and a concealed store room. The use of oak wood tones begins right at the entrance of the apartment and continues throughout.
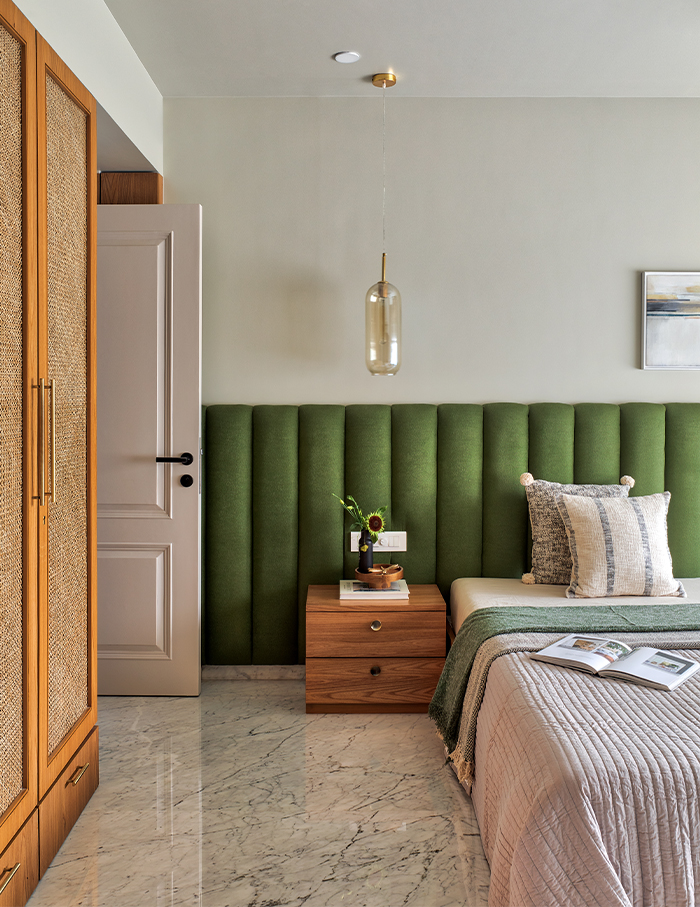
The grandparents’ bedroom is accessed from the foyer followed by the inviting living room. The living room has balconies on both ends which brings in lovely cross ventilated breeze and it being located on the second floor allows a great vantage of green tree tops.
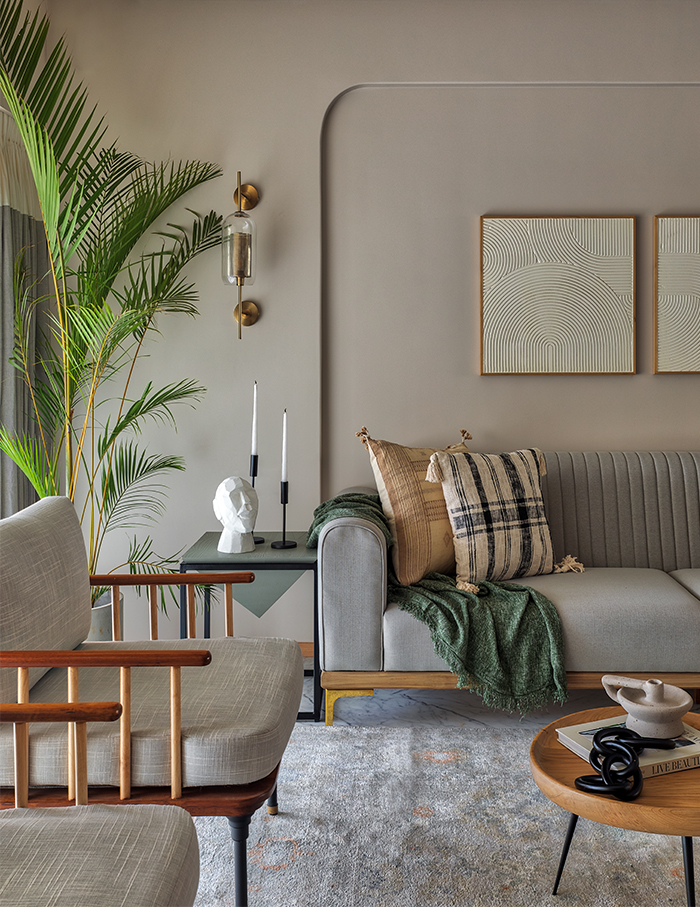
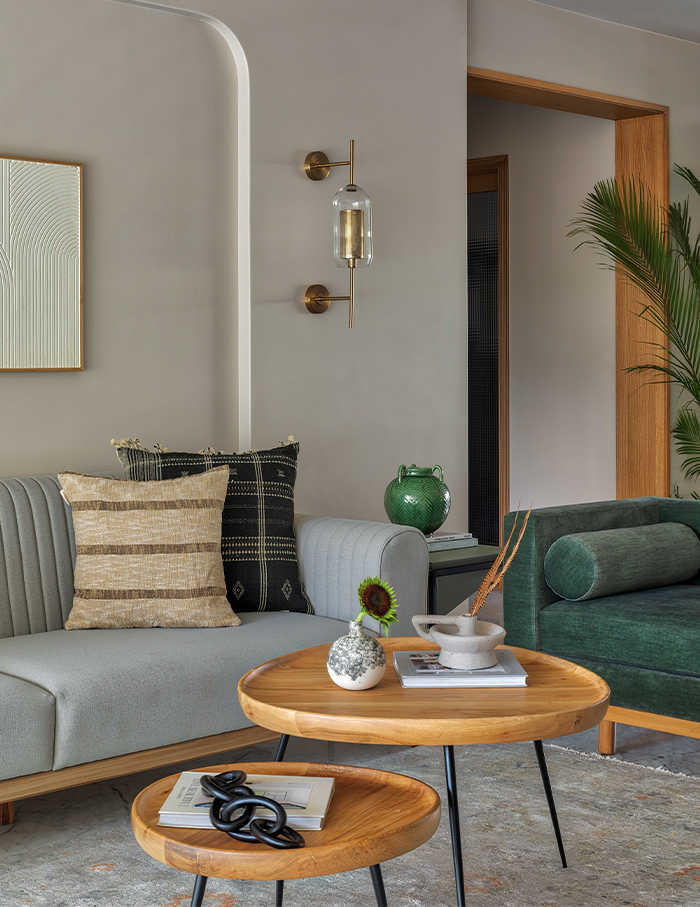
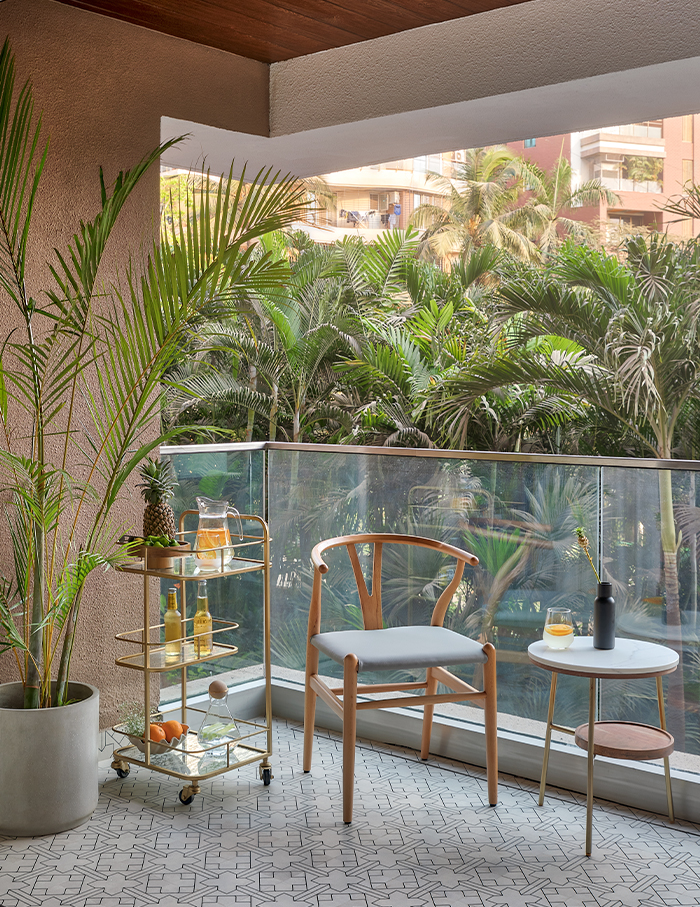
Divided into a formal lounging area and the dining area is the living room, courtesy of the foyer that acts as the central dividing axis. The smaller passage in the living room leads to the powder washroom, primary bedroom and the baby’s nursery.
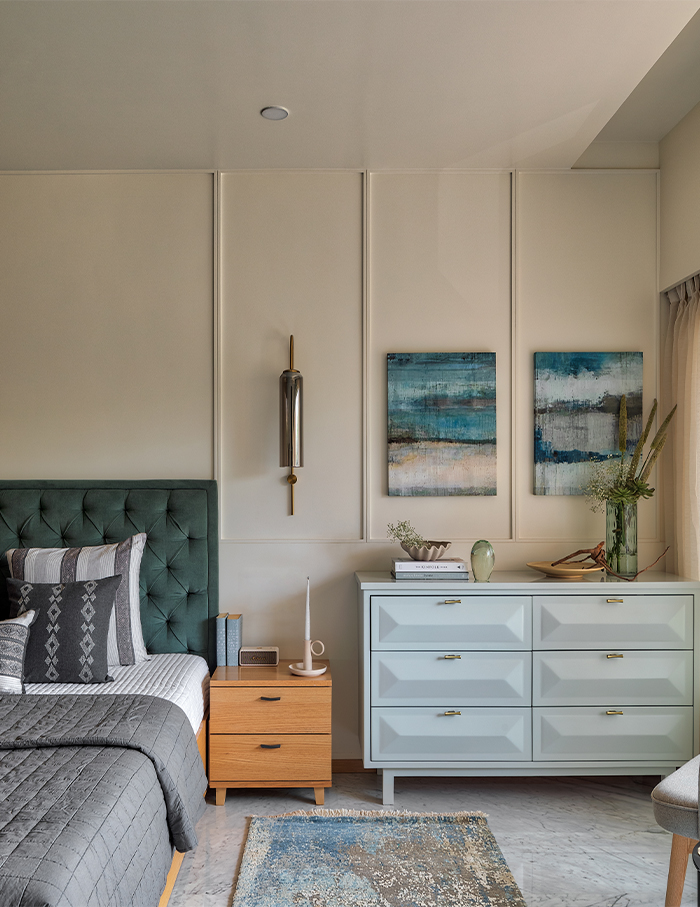
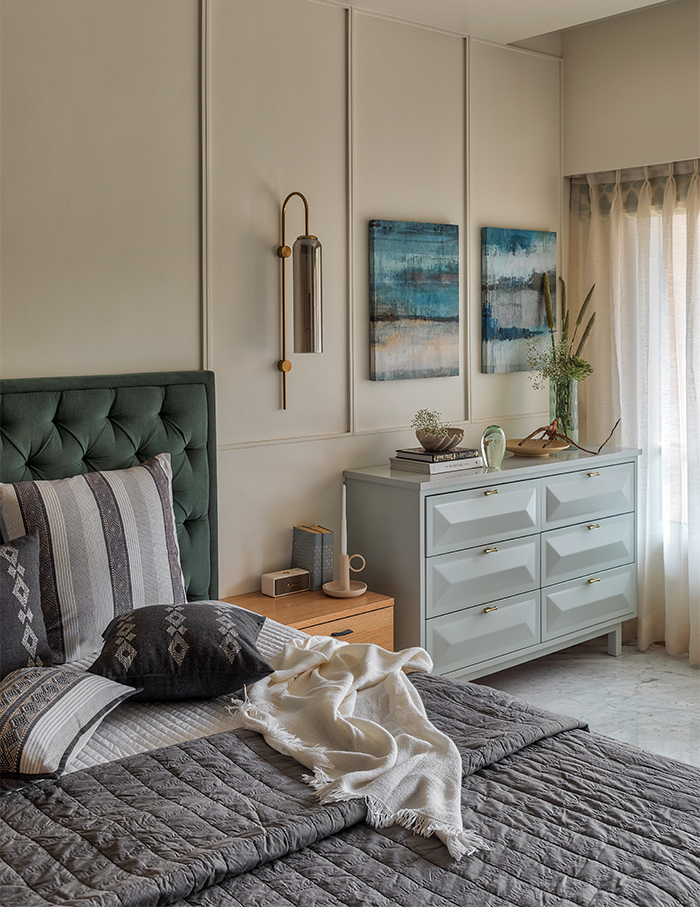
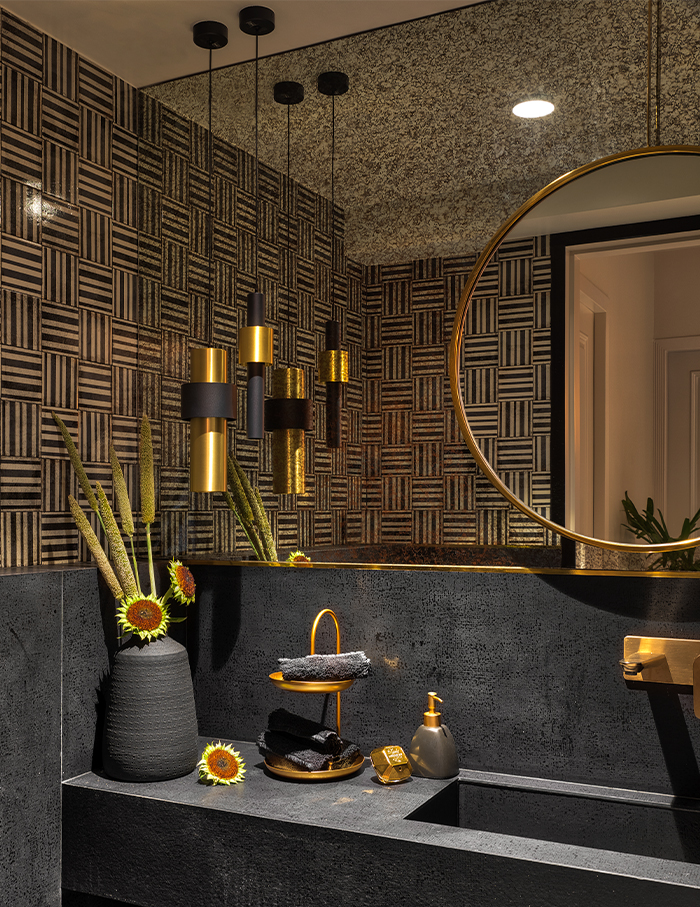
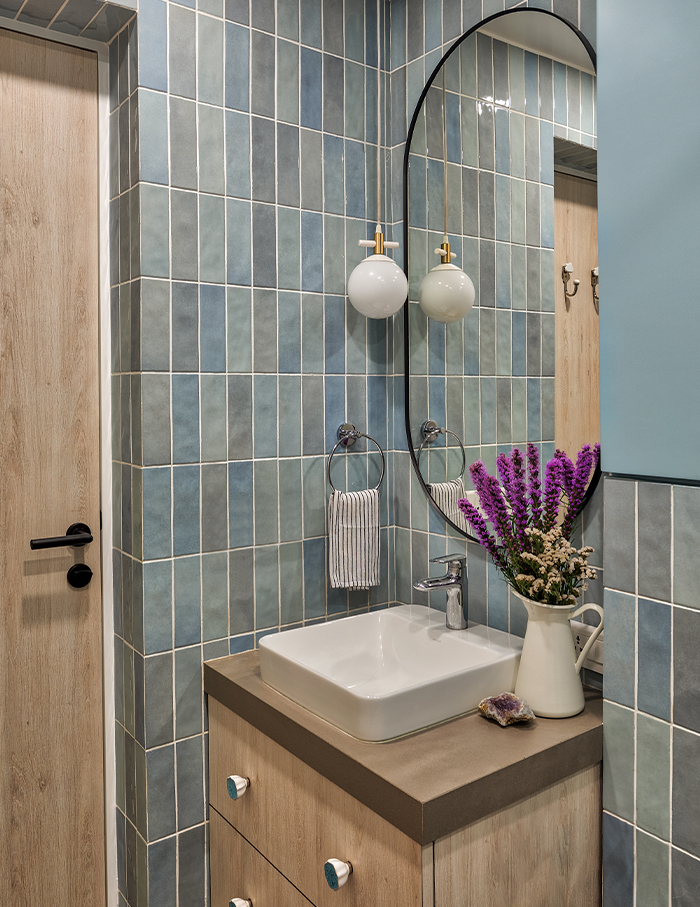
While the entire apartment casts a collective story in neutral shades and tinctures, the daughter’s bedroom is designed as a rather vibrant space befitting the personality of a baby. This is married into the home through the use of muted grey in the headboard and oak wood flooring making it a warm yet vibrant space.
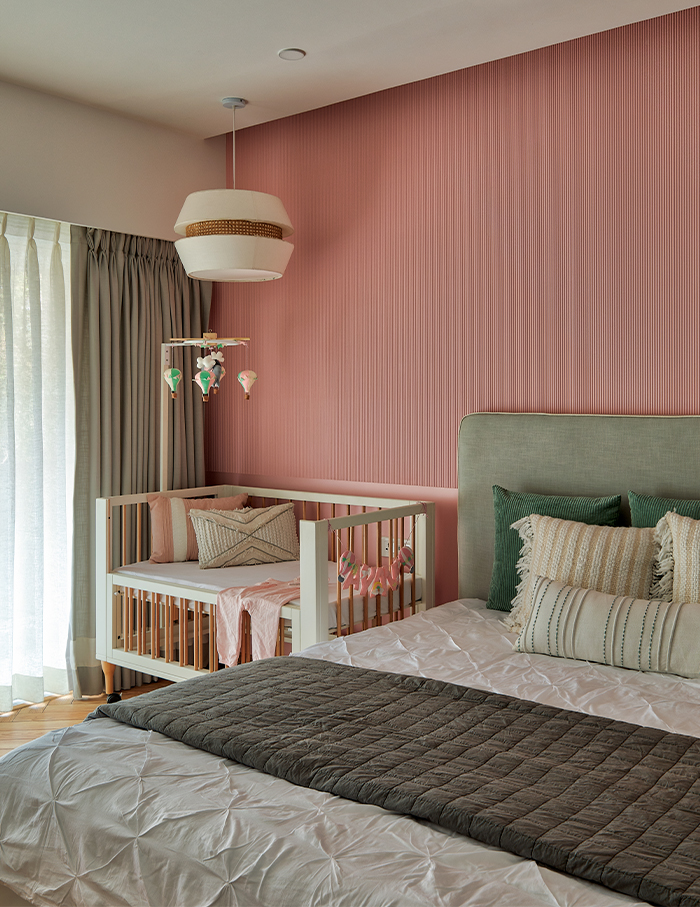
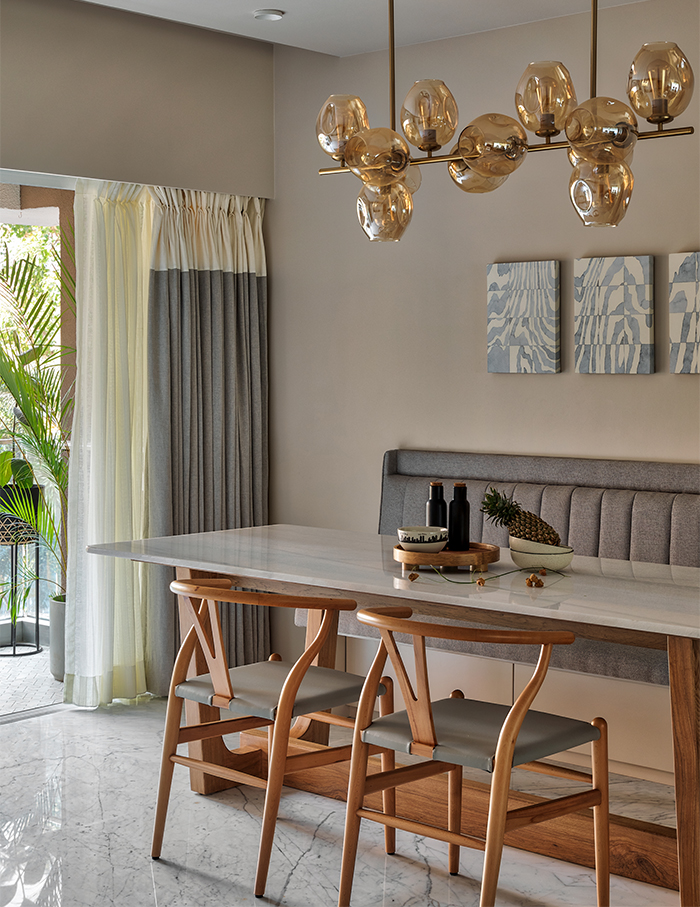
“The abundant tree cover visible from the apartment serves as an inspiration for the fabrics and the shades of vitality that are used subtly throughout the home juxtaposed against the neutrality of the floor and the walls. The balconies of the home are designed to break the monotony with printed floors and they serve as an ideal spot to unwind,” concludes Rasneet.
If you enjoyed reading about this contemporary haven, make sure you check out this ingenious Vadodara villa crafted by a+t associates!

