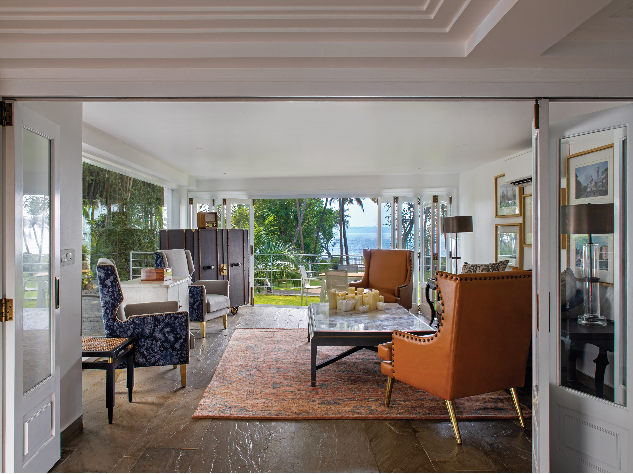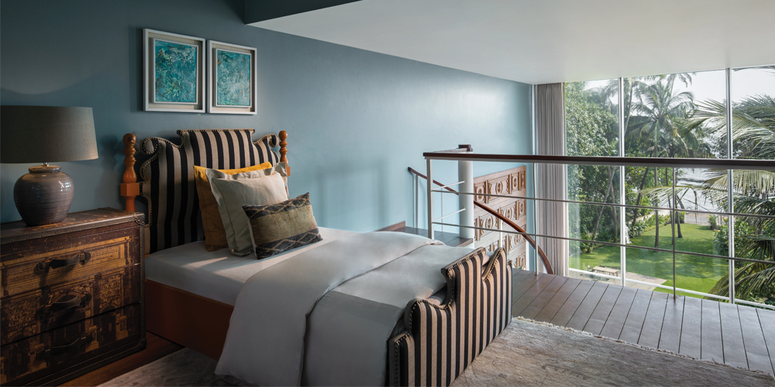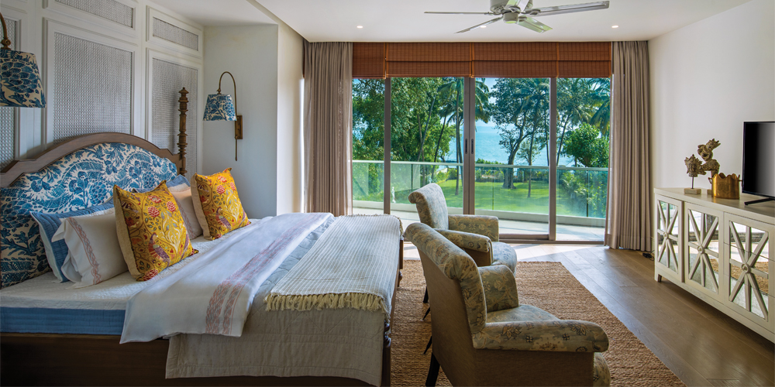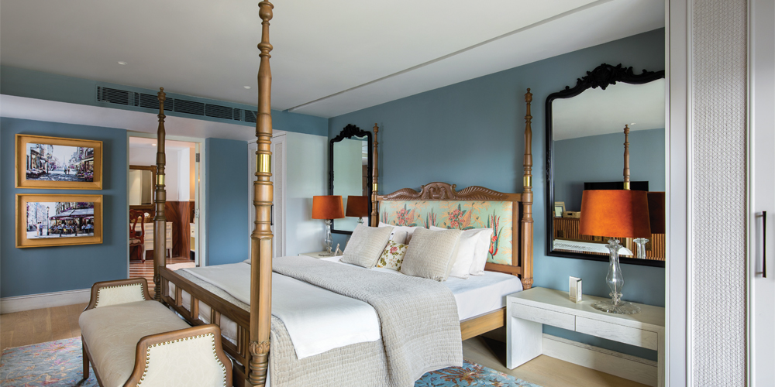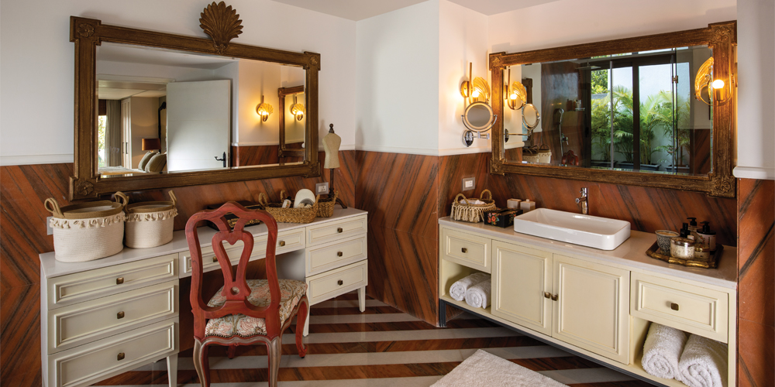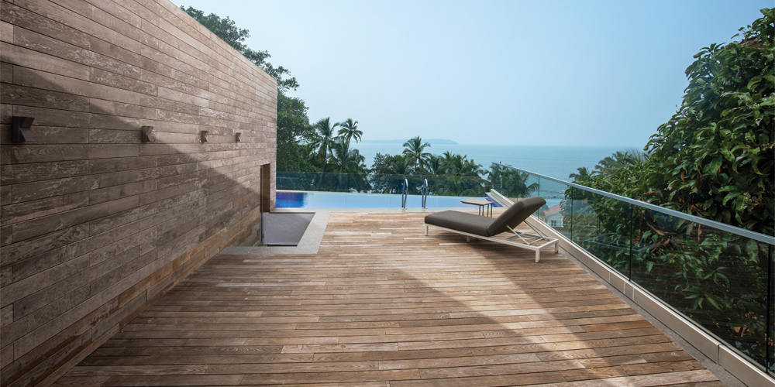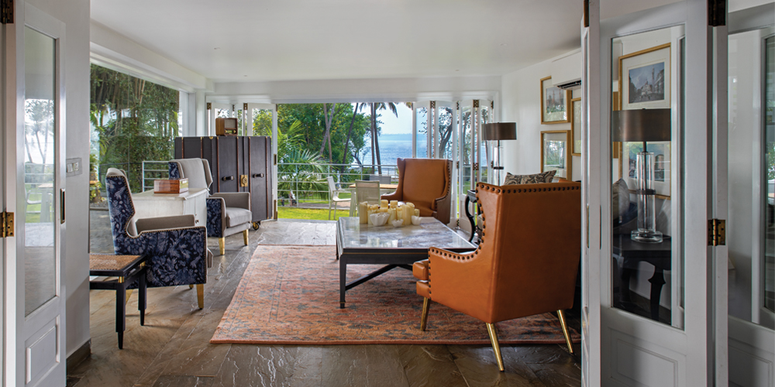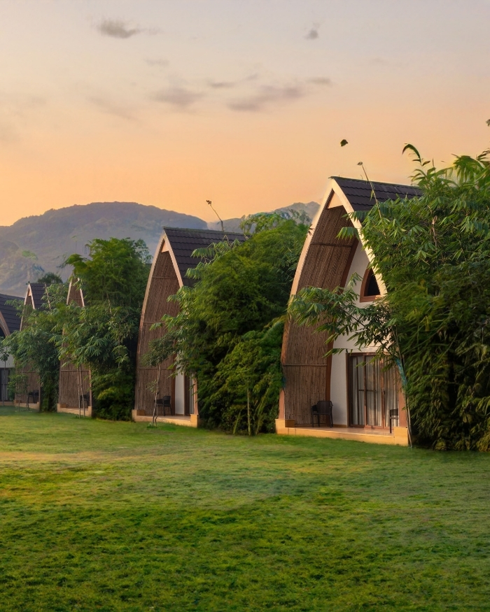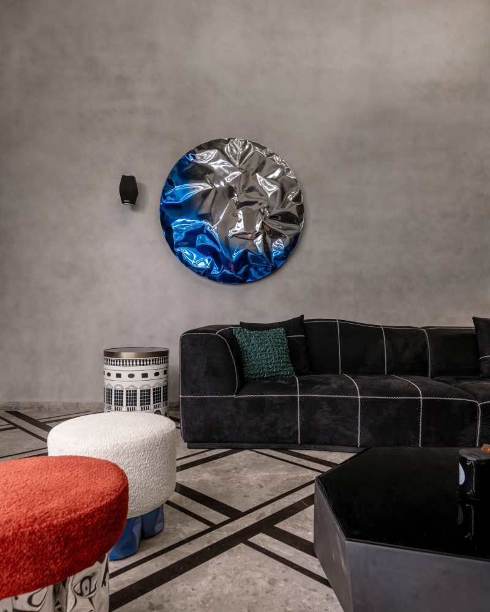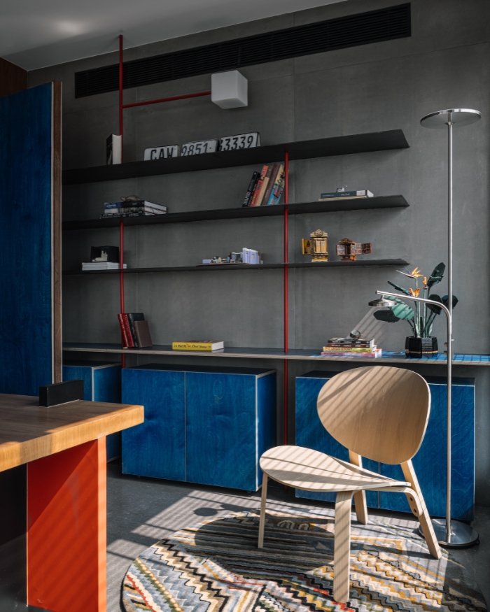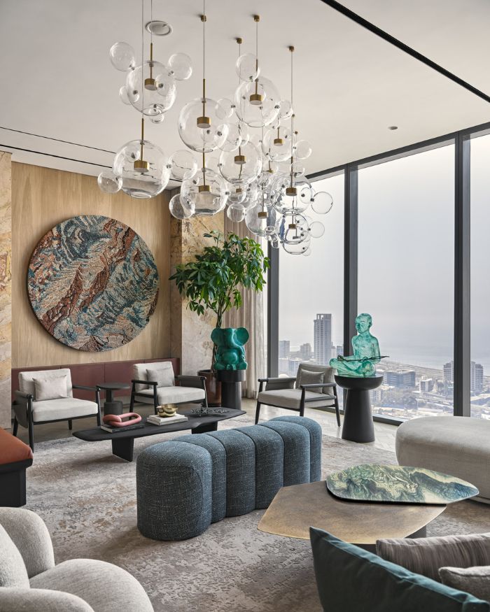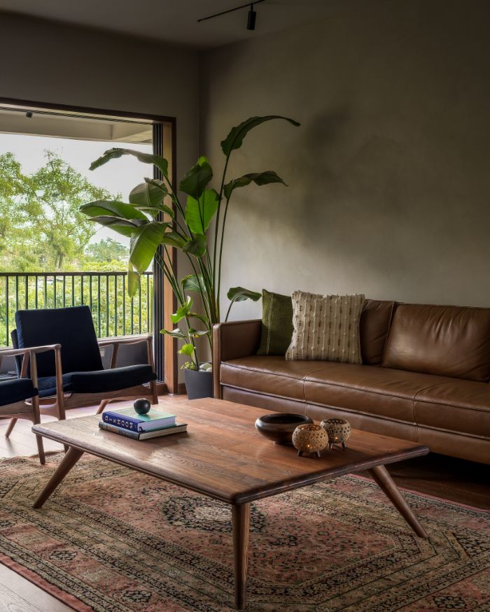We are proud maximalists and rarely think in terms of spare and minimal. But for this 8,000 sq ft beach house in Goa, we chose to let the expansive feeling of the sea take over, without veering excessively from our signature style. We’ve worked with the owners Richa and Anuj Malhan from Delhi before, so we were on the same page vis à vis the design scheme for this abode.
The serene Coco beach, which the bungalow faces, was our inspiration for the residence’s pared-down tone that ideally matches its geographical context. It led to clean and tranquil spaces, reminiscent of the Mediterranean style with whites and blues, dotted with subtle classic details, textural interests and vibrant artworks.
This four-storeyed villa was initially planned like a typical city home, which we changed a little bit but redesigned entirely to give it a more Goan Portuguese flavour.
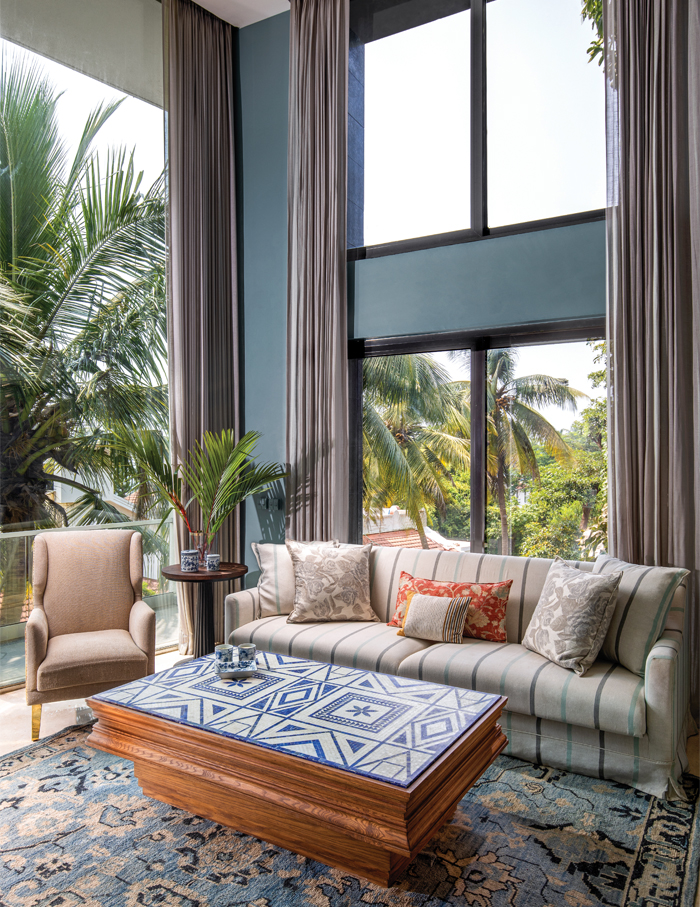
It took nine months to finish and it proved to be one of the hardest because of the constant rain and heavy moisture in the air. Of course, it was all worth it as the Malhans loved the ethereal interiors.
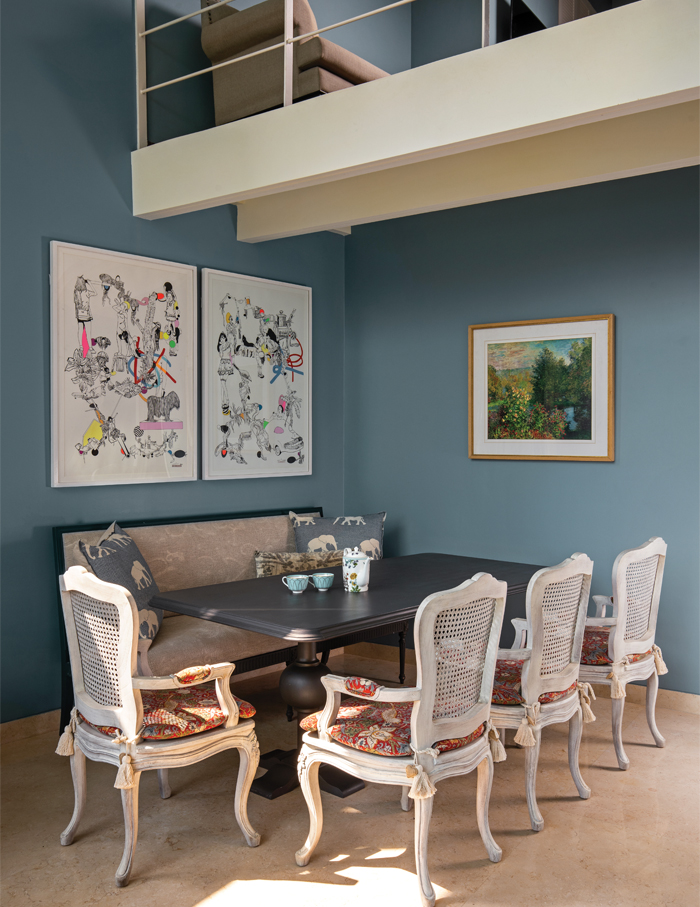
Interestingly, the bungalow stands on stilts, so we used half of the stilt area to carve out a dining room, lounge and courtyard. Surrounded by greenery and furnished with classic contemporary furniture, the bar lounge is a relaxed space with a leather bar cabinet from Trunks Company. Most of the other furniture, accessories and lights are seen across the home are custom made by us at Beyond Designs, while the carpets are sourced from The Carpet Cellar.
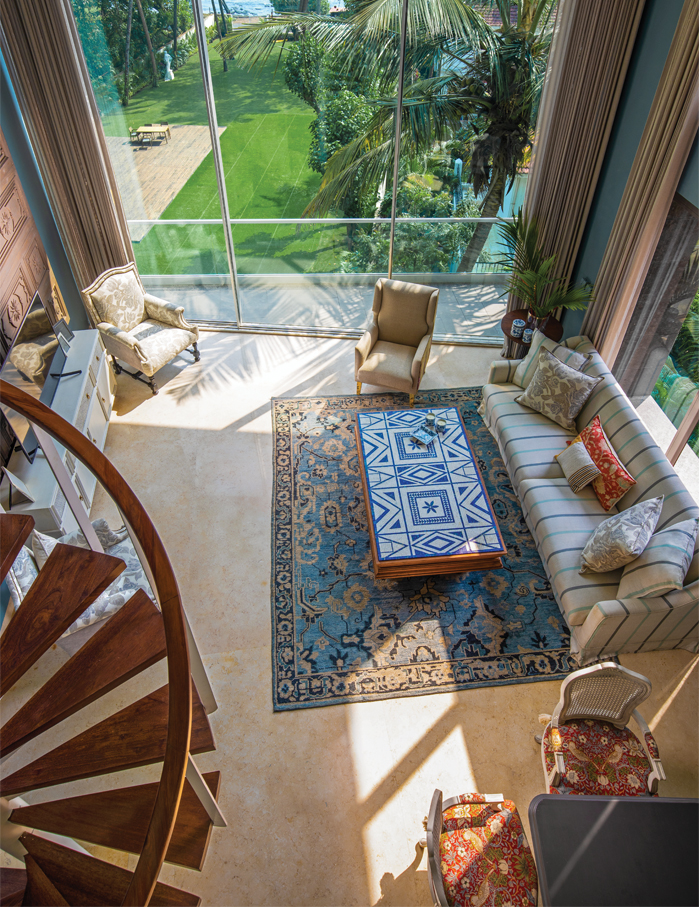
The overall decor is an amalgamation of exquisitely crafted furniture, unique prints on fabrics and European refinement. Even though white is the base, the property boasts abundant textural air and an authentic, intimate vibe, owing to the use of natural materials such as marble, wood and local stones.
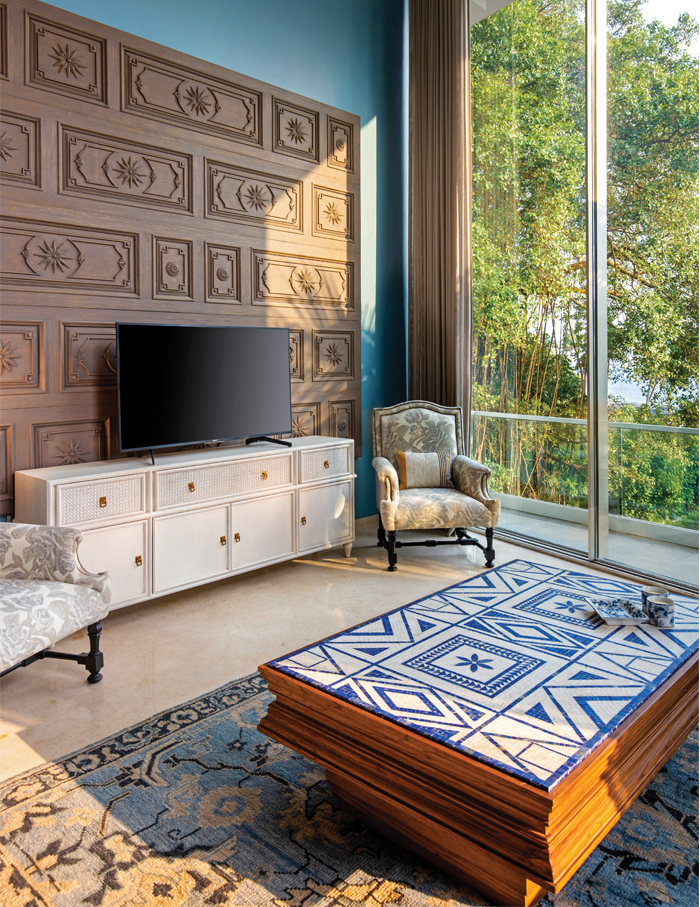
The home is laid out such that it takes advantage of the blue expanse of the sea. On the lowest level, we’ve planned two sea-facing, white and blue bedrooms with balconies.
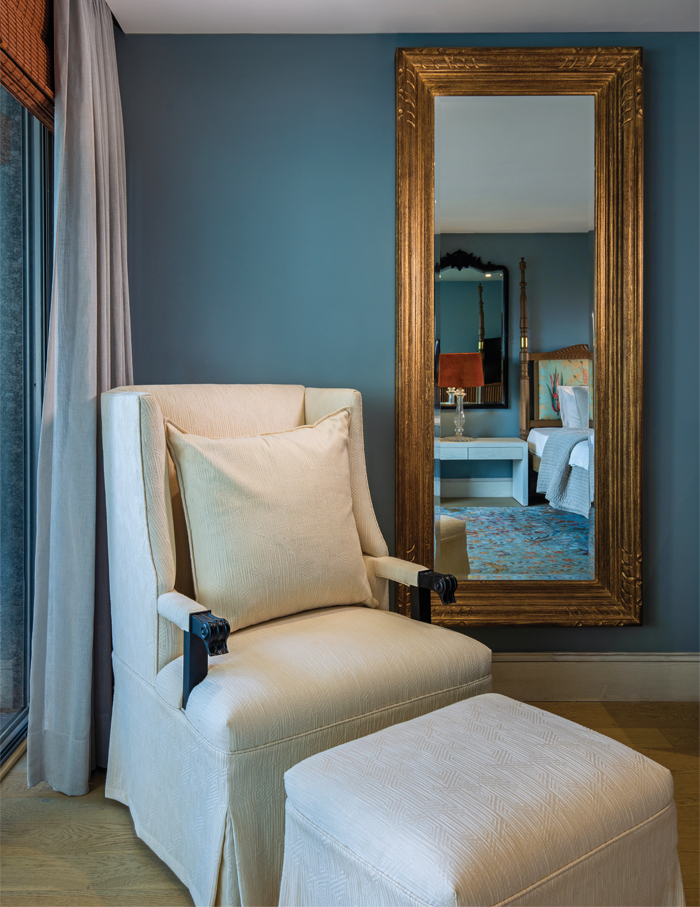
Even the ensuite facilities open out to a balcony of their own, which have been fitted with a charming outdoor bathtub and shrouded in privacy with the help of a canopy of tree branches and a green patch around them.
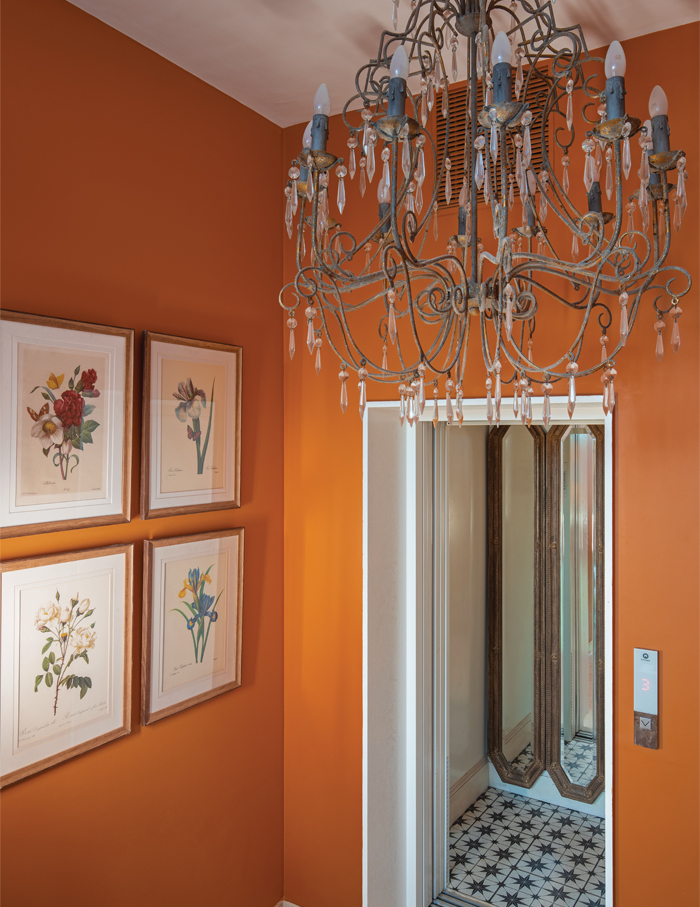
A voluminous, double-height formal living room is conceptualised on the floor above. Boldness and elegance converge here as a large, carved wood panel forms a gorgeous feature wall. Meanwhile, furnishings in a light shade and a mosaic stone coffee table in blue and white add a nautical freshness. On the other end of this space is an all-timber mezzanine that serves as a play area for the kids, who make the most of the spiral staircase too.
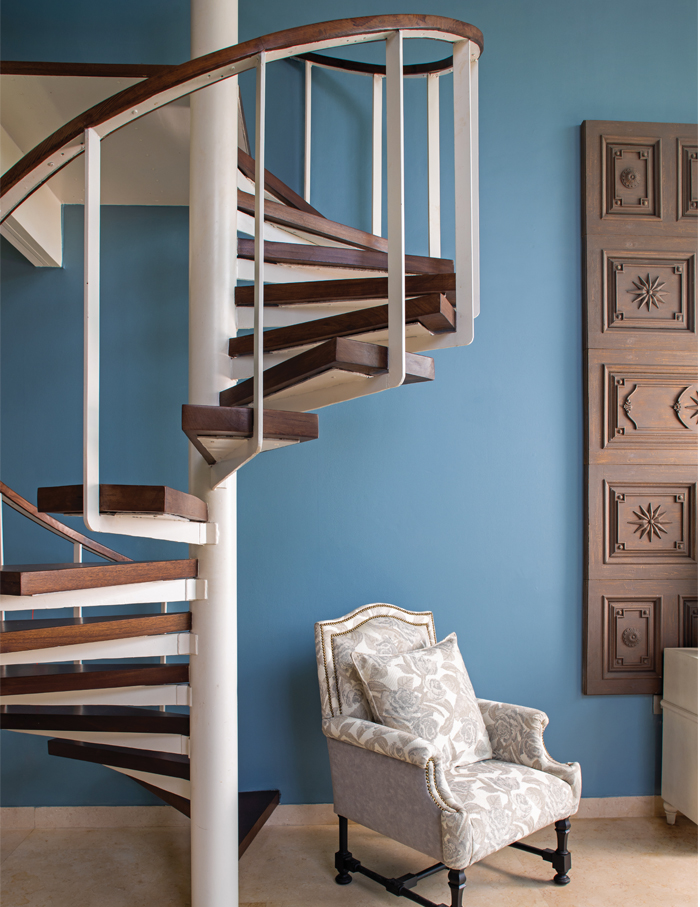
Nearby is the homeowners’ suite, painted in a soothing blue hue and furnished with a four-poster bed. Ornate wooden framed mirrors are paired with modern nightstands in white in typical Beyond Designs style. A key highlight in the ensuite bathroom is the striped patterned flooring we created using local pink and white stones.
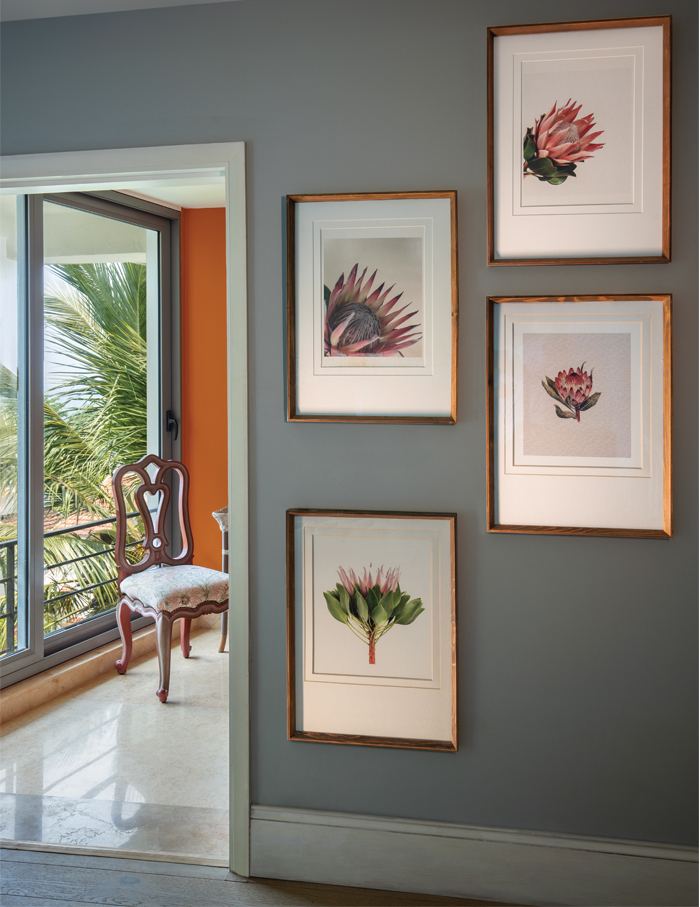
A bedroom with a cosy lounge area and a bathroom with an attached balcony reveals itself one level up. Meanwhile, the uppermost floor accommodates a wooden deck to soak in sea views and an infinity pool that seems to merge with the blue waters.
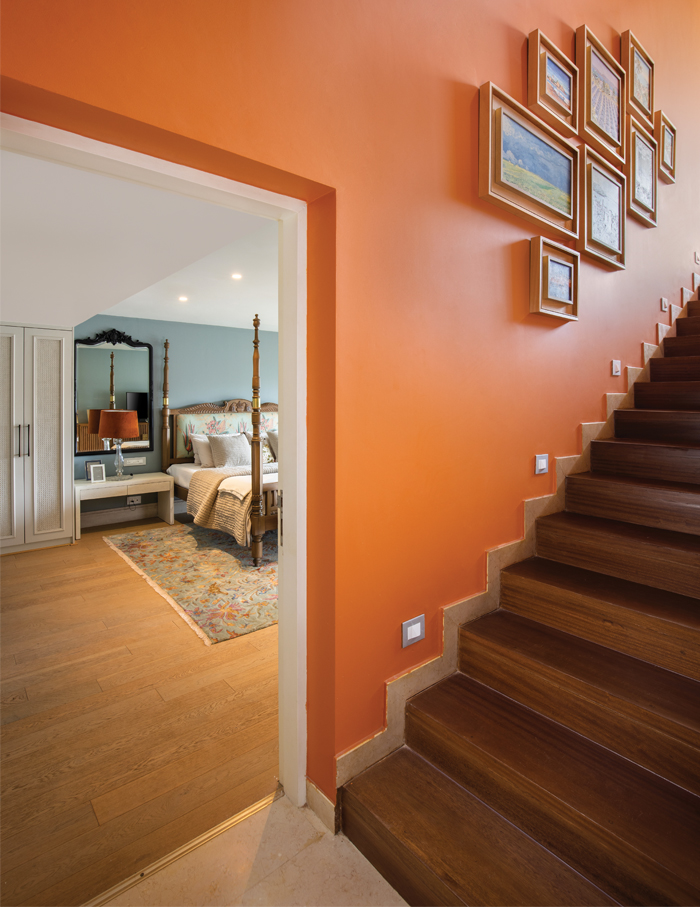
Connecting all the four storeys is a zesty mustard orange stairway. Another aspect that’s evidently seen throughout is the plethora of family photographs and artworks that adorn the many sections of the home, some customised by us, others picked by the owners during their travels abroad

