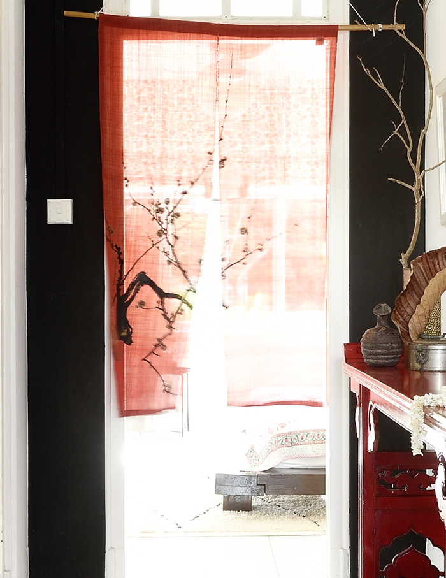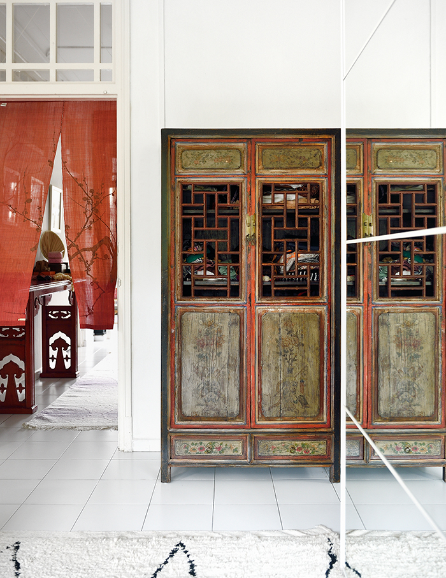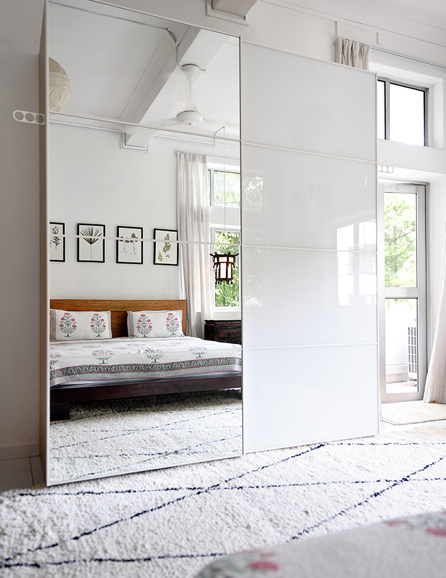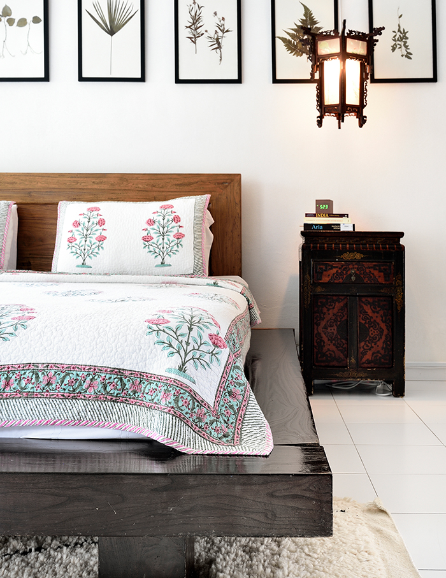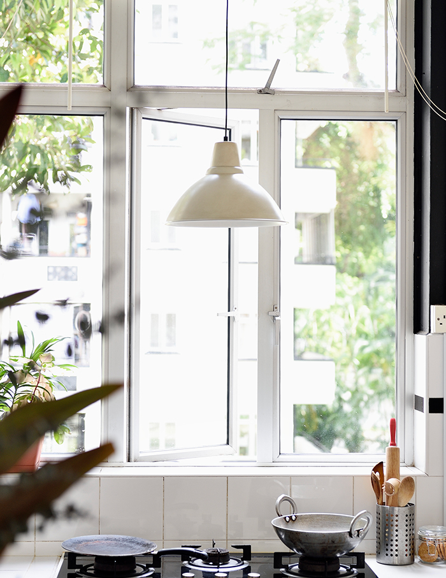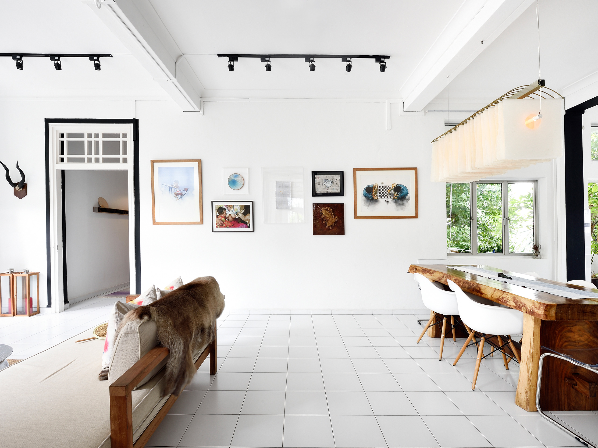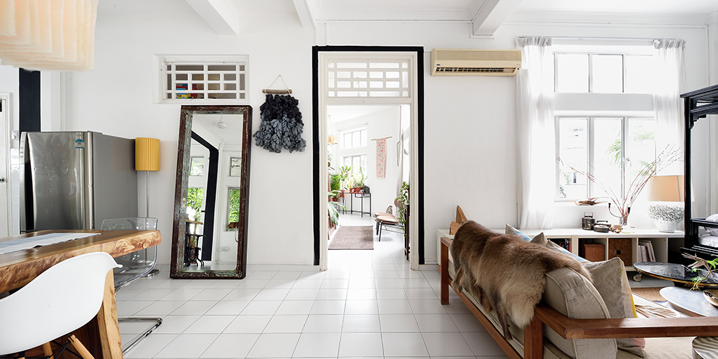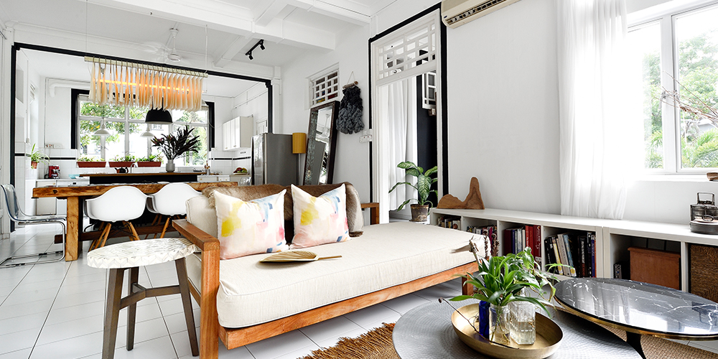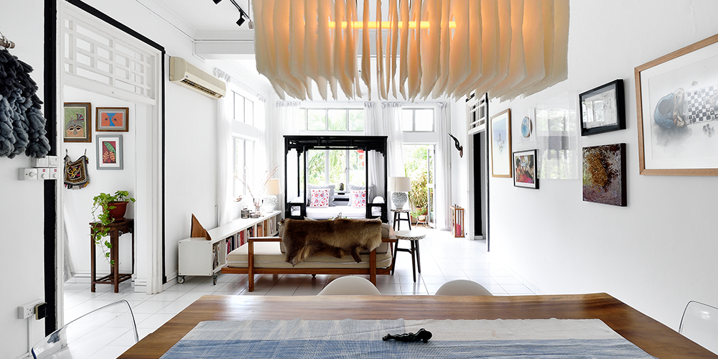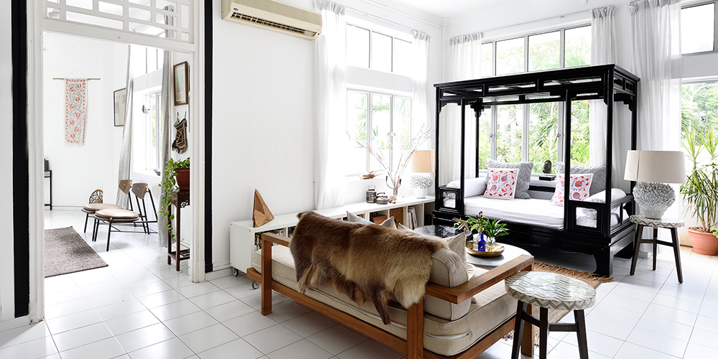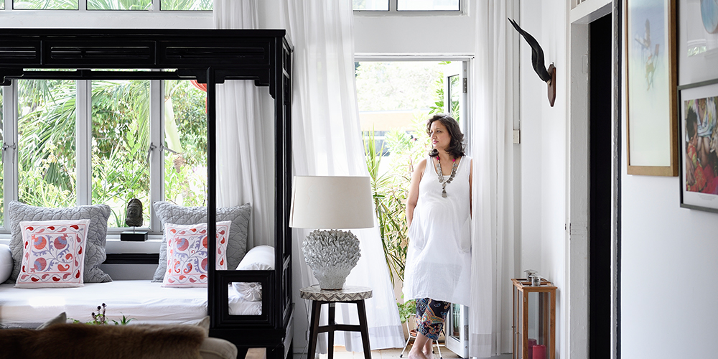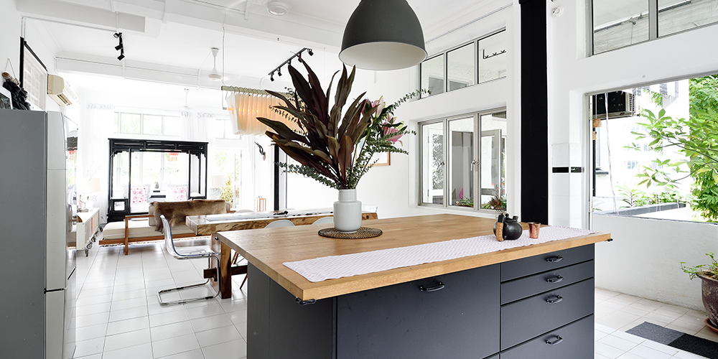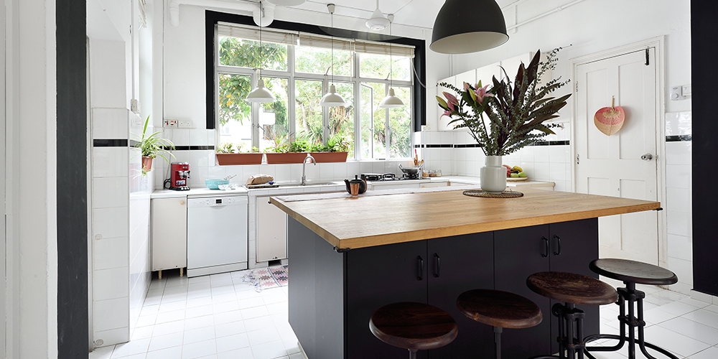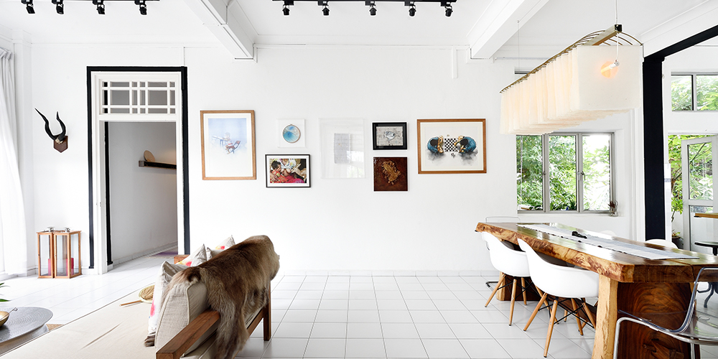Resplendent with historic charm and all things antique, the three-bedroom apartment aligns with the personalities of its homeowners. Founder and principal architect of GROUNDED, Anjali Mangalgiri has punctuated the abode with valuable collectables from around the globe. As opposed to the ubiquitous glass condominium towers that dot Singapore, the designer went many extra miles to ensure that her family home dialogues uniquely.
Located in a historic colonial era, the 2,500 sq ft residence settles in a ‘Black and White’ apartment building. “Living in a gated community was not something we connected with. I was on a lookout for a home with significant architectural character and cultural layering. After searching through multiple areas, even the non-expat ones—I finally stumbled upon this place,” reveals Mangalgiri.
What’s interesting is that the 100-year old apartment is owned by the Singaporean government and leased to few lucky ones on an auction basis. While the colonial house isn’t employed with modish features, it has a certain Je ne sais quoi, a spatial quality that is hard to find in new construction.
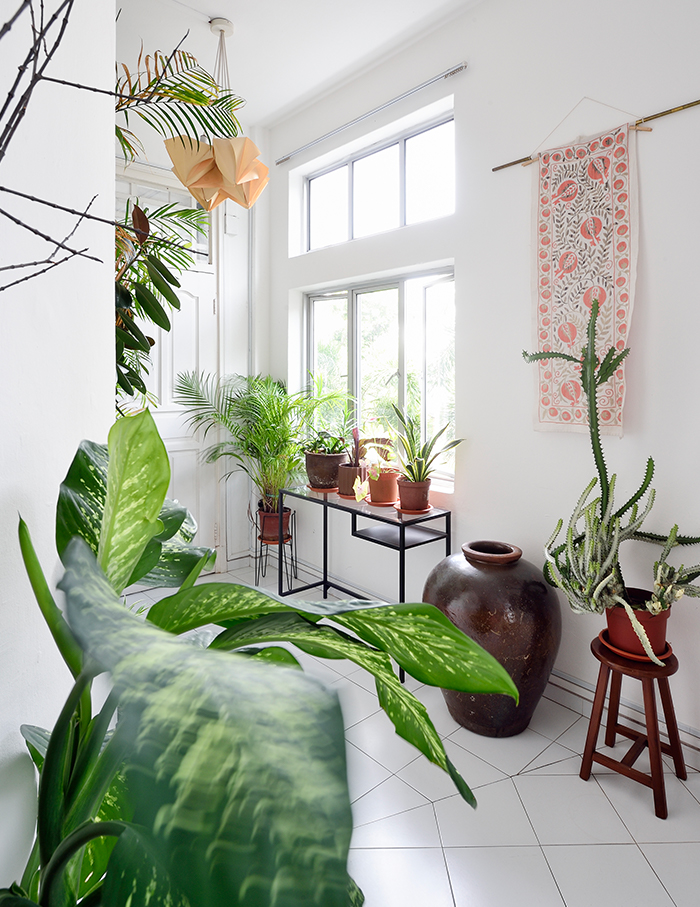
Anjali Mangalgiri further shares, “I was drawn to the home’s alluring vibe and irreplaceable architectural bones! While renovating it in 2019, we retained its heritage core and infused it with contemporary open-plan layouts and furniture, to suit the needs of our nuclear family of four—myself, my husband and two kids.”
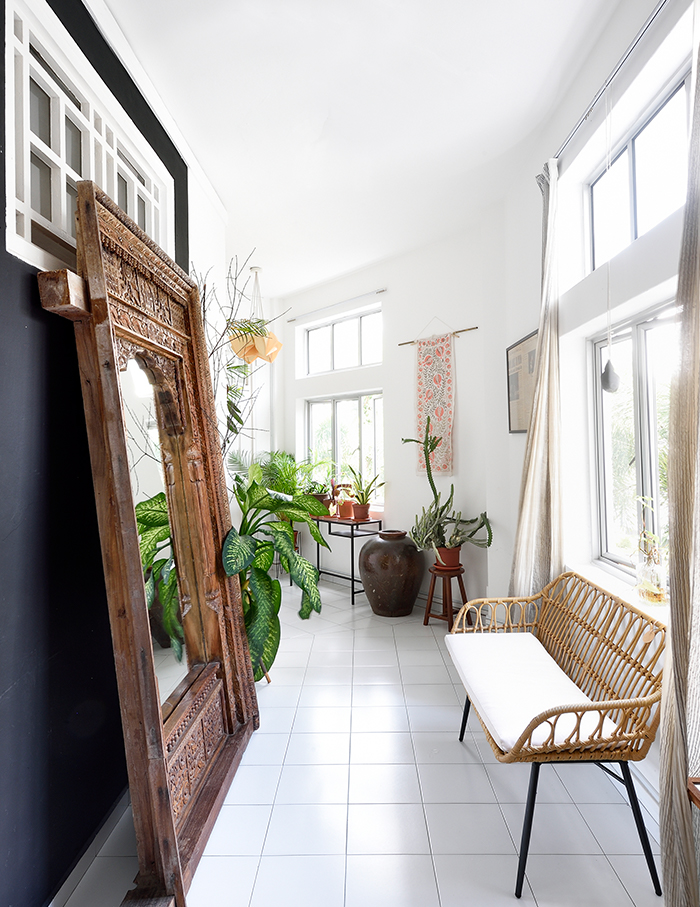
Romancing with 12 ft high ceilings and expansive floor-to-ceiling windows, the house embraces cosy balconies that wrap its shell thereby protecting the interiors from harsh sunlight. Doused in ample daylight and natural ventilation, the house does not require artificial cooling even through the summers.
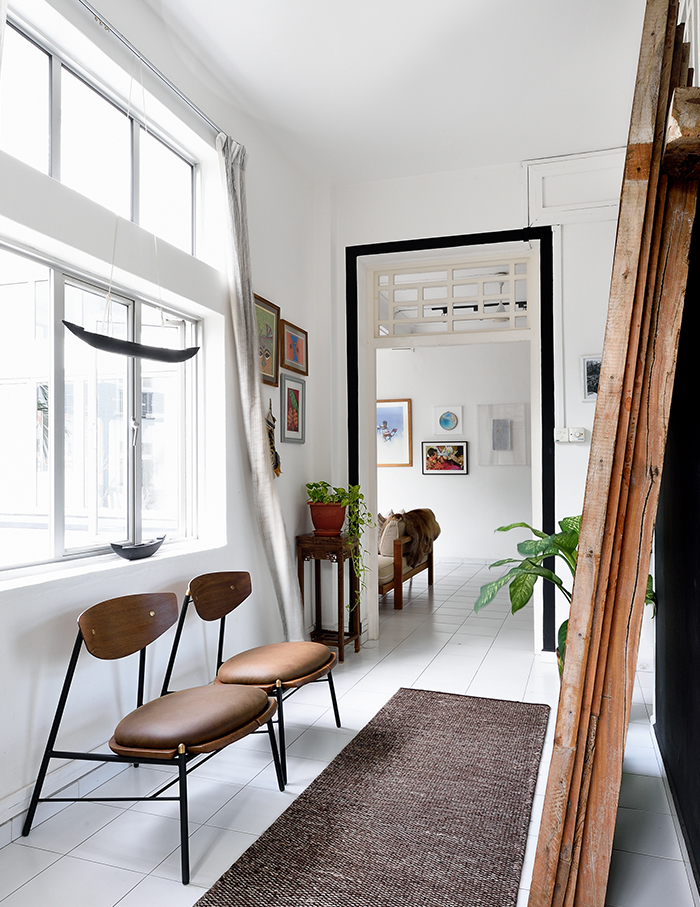
A quaint essence engulfs the apartment as we traverse through its entrance passageway. While a splash of greens add positive aura to the pristine backdrop, wooden decor pieces such as the corner tables and especially an Indian arched door with a mirror render a vintage narrative. Setting in line with the black and white theme of the house (inspired by the colonial locality), a matte finished black border frames the entry to the living room.
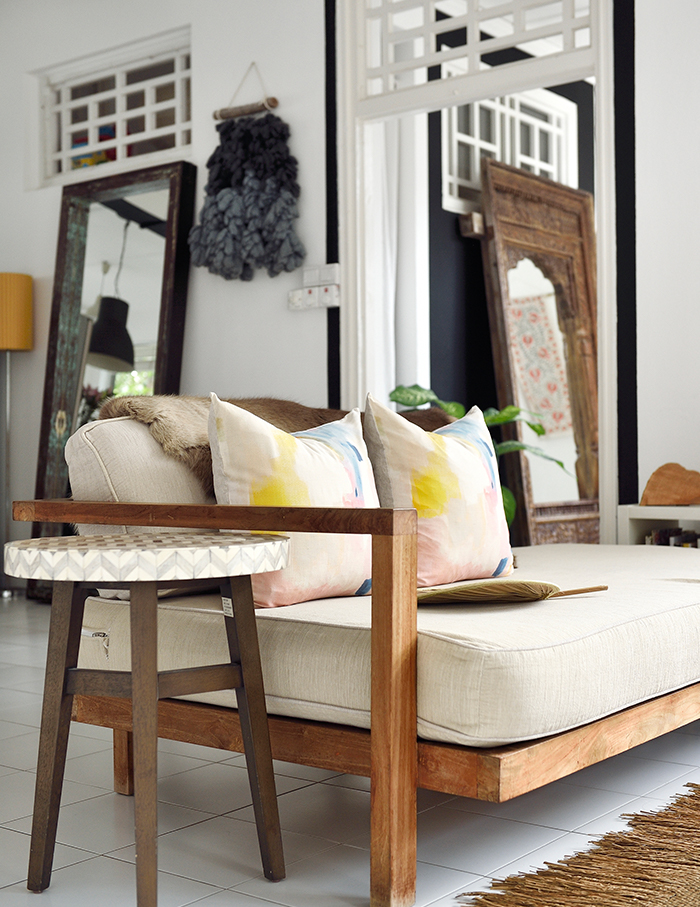
“We knocked down some walls to create a capacious, connective and seamless layout that is peppered with a raw loft-like feel, reminiscent of my time spent while living in the New York City. Having a deep disdain for busy interiors and glossy surfaces that seem out of place, I firmly believe that a home must be extremely intimate, comfortable and act as a safe cocoon,” says the principal architect of GROUNDED.
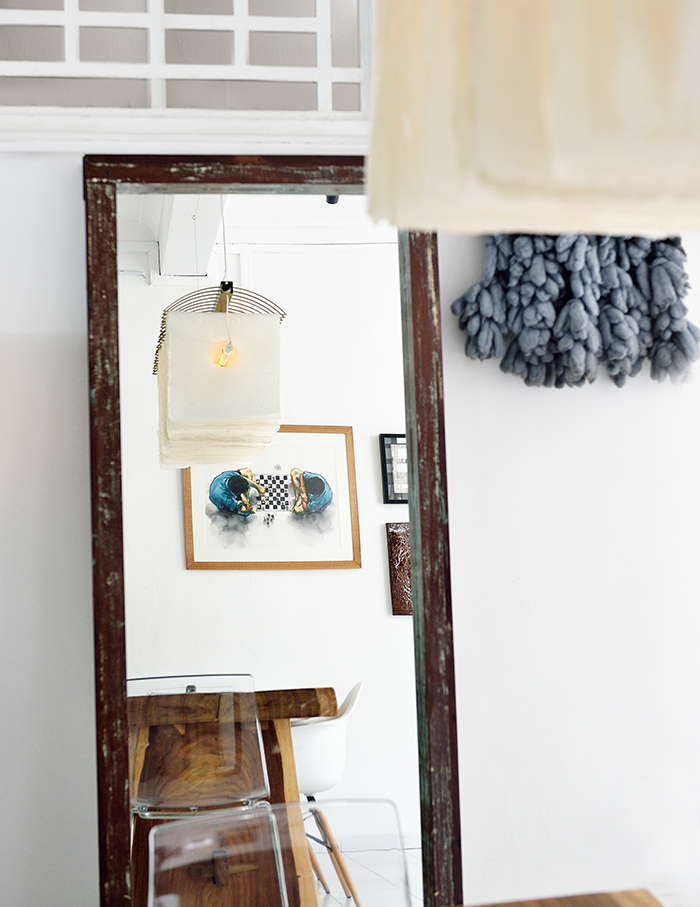
To connect the open kitchen with the living and dining areas, the designer crafted a large central island with a wooden counter. Evidently seen in these spaces is the continual theme of b&w as the black borders accentuate the doors, window openings and segregation of spaces. The interiors are dressed in warm palette and earthy tones, reinforced through furniture and decor—built using natural materials like jute, paper, ceramic and wood.
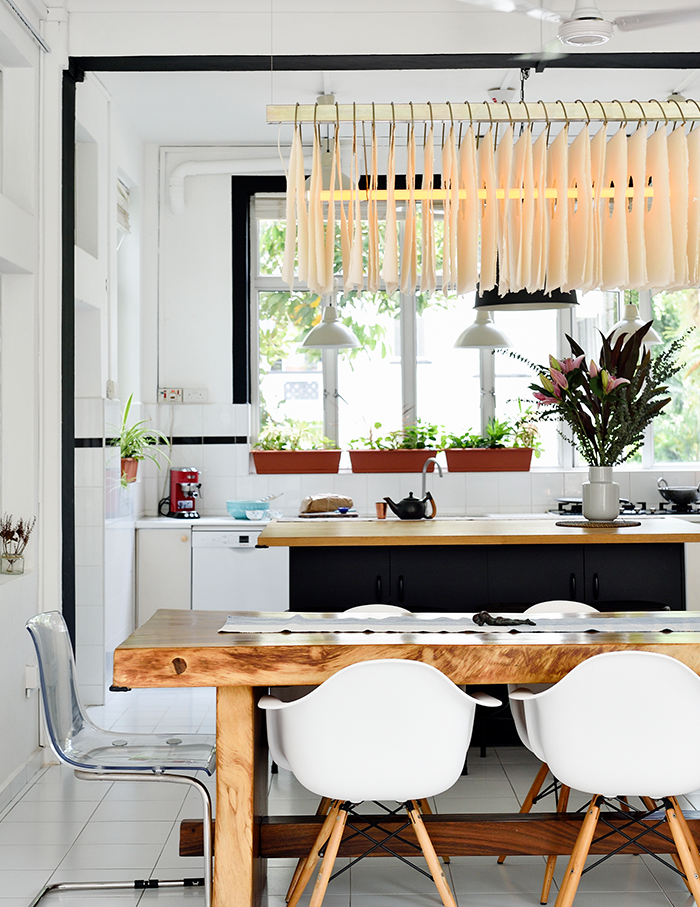
While the large windows frame verdant landscape, trees and birds outside, the white flowy curtains flirt with the breeze and drape the interiors in a soothing layer. Additionally, Mangalgiri proudly displays her favourite collectibles throughout the apartment—hand embroidered Suzani textile from Uzbekistan, a Noren from Japan, antique Chinese hanging lamps from a thrift store and ceramic lamps from Vietnam.
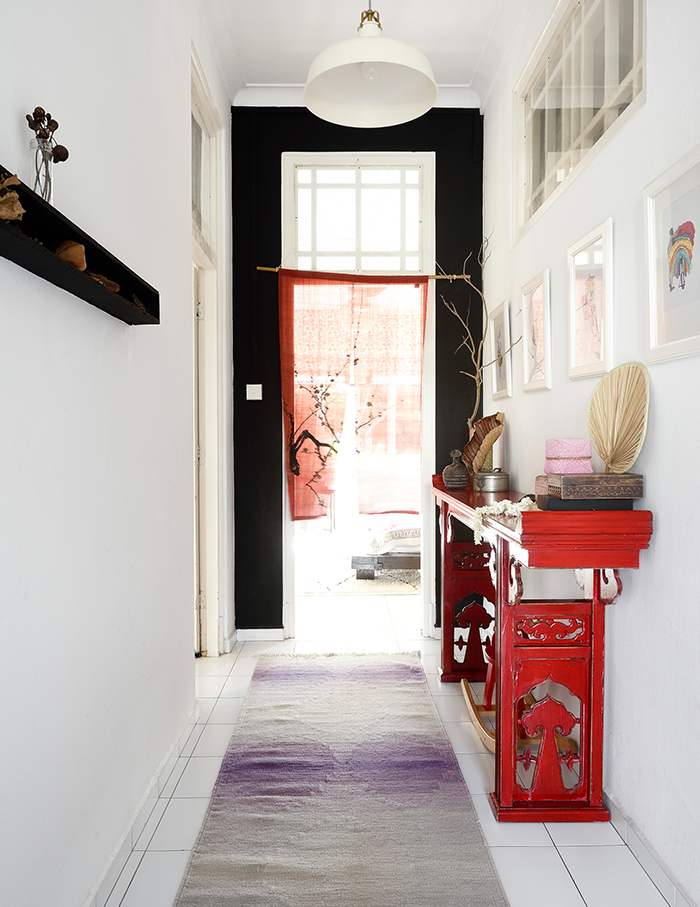
Throughout the apartment, the design speaks of a restrained exuberance that stays true to its historicity while also offering glimpses into the lives of the people it houses. A minimal palette is an ode to the original old-world architecture of the space. Every intricate detail has been crafted to communicate fond memories, stories and the traveling escapades of the family.
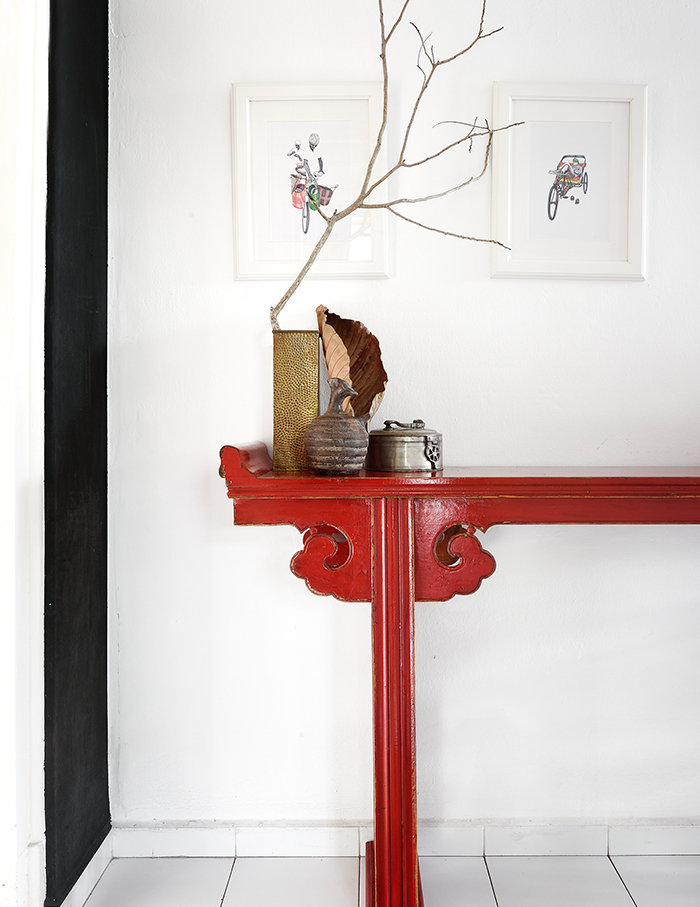
Stealing the limelight with its pop of vibrant scarlet hue is a pathway towards the primary bedroom. Adorned with varied artwork, the corridor leads to the bedroom entry that’s greets us with a Japanese noren. A stunning glimpse into the room is offered by the fabric divider.
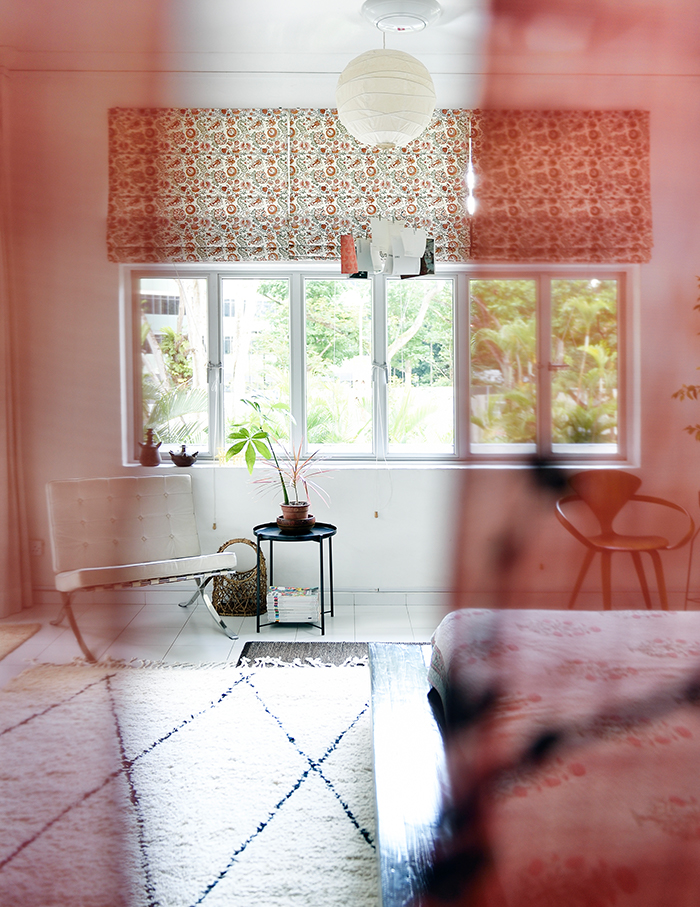
While the living areas are hosts to interactive activities and entertainment, the bedrooms are cosy and covetable bubbles. A custom-built king size platform bed with a highly textured headboard in natural finish takes centre stage in the main room. Perched gracefully on a shaggy Moroccan rug, the bed is complemented by antique Burmese bedside tables and a set of repurposed Chinese wood lamps that the designer found at a thrift shop.
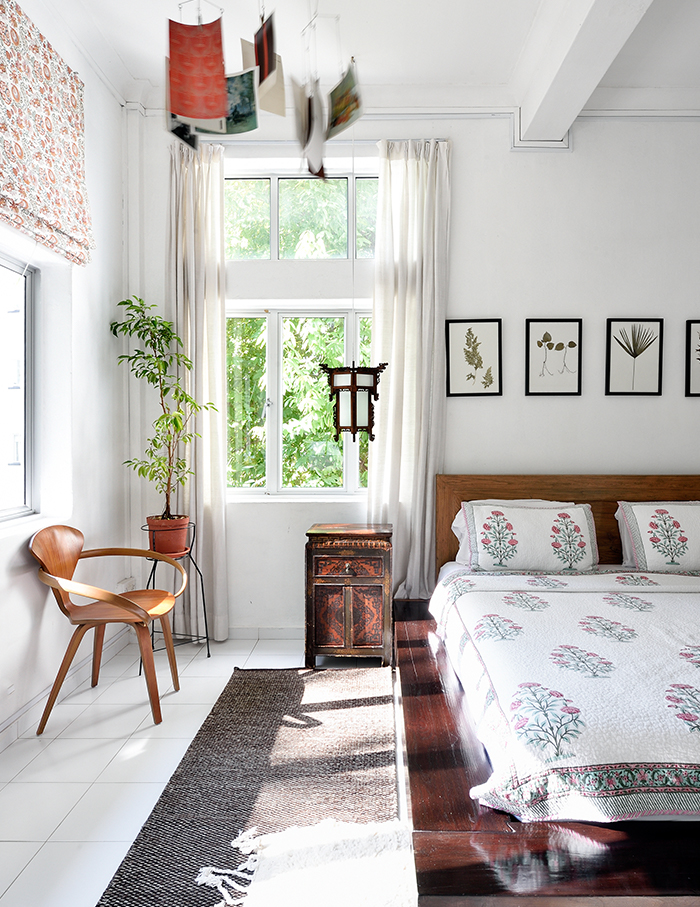
The walls are lined with dried and pressed botanical specimens that Anjali Mangalgiri had created for an exhibition for the Singapore Design Week in 2019. Cushy seaters grace the room while the rest of the space is kept bare for the designer to practice yoga or for the kids to play.
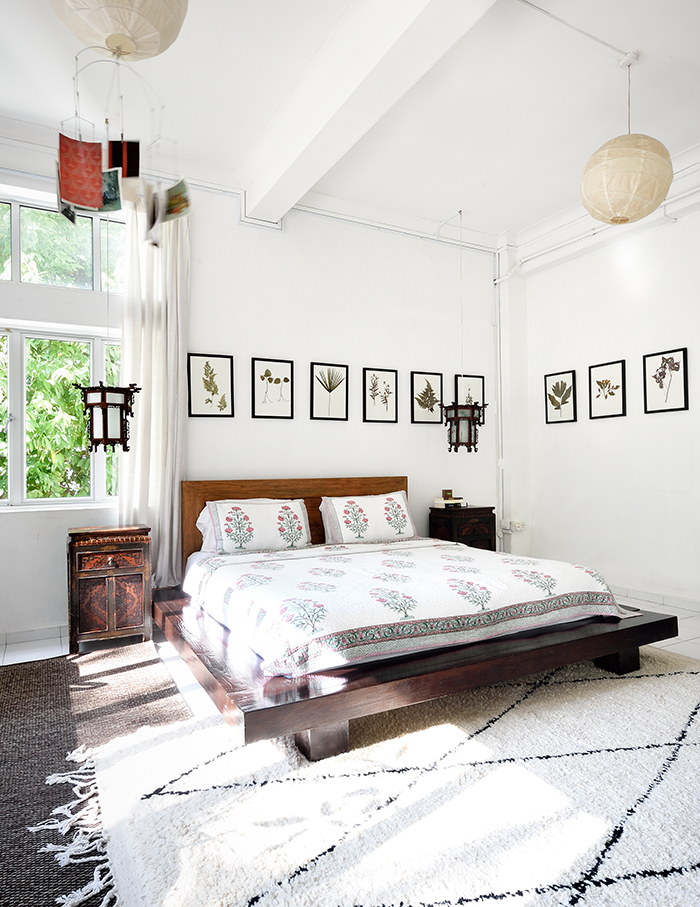
The design celebrates a distinct historic aesthetic in its architectural elements while the consciously revamped interiors exude a contemporary setting. GROUNDED has always been an advocate of green building, which is why they have been certified at platinum and gold level, the highest in the industry.
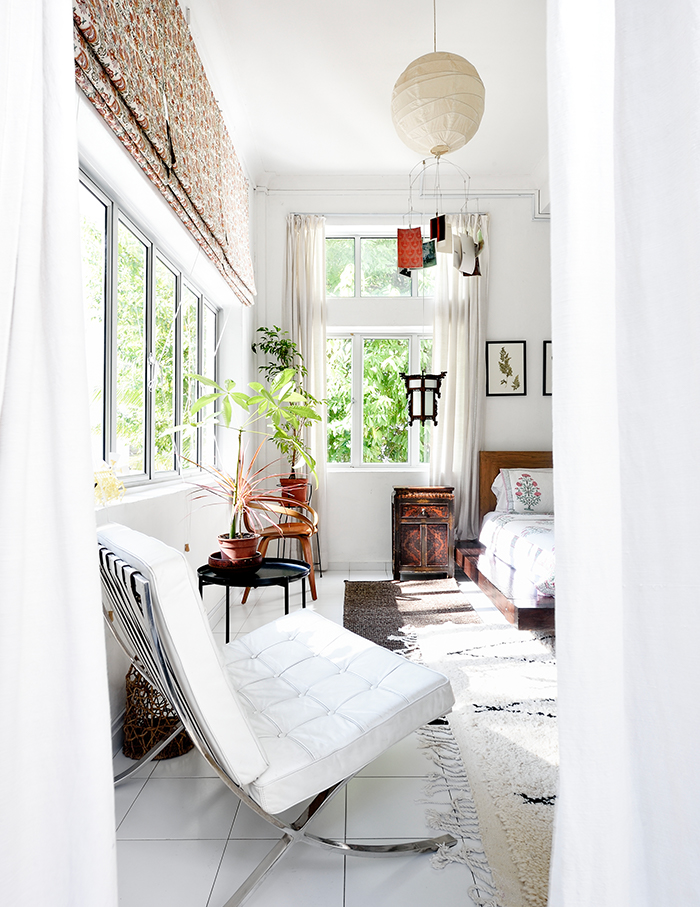
In this apartment too, Anjali Mangalgiri has incorporated green features through heavy usage of natural finishes and materials that are gentle on the environment. Artificial lighting is minimum as the existing architectural components of high lofty ceilings, strategic openings and encompassing balconies provide ample light, ventilation and shade—contributing to significant energy savings.
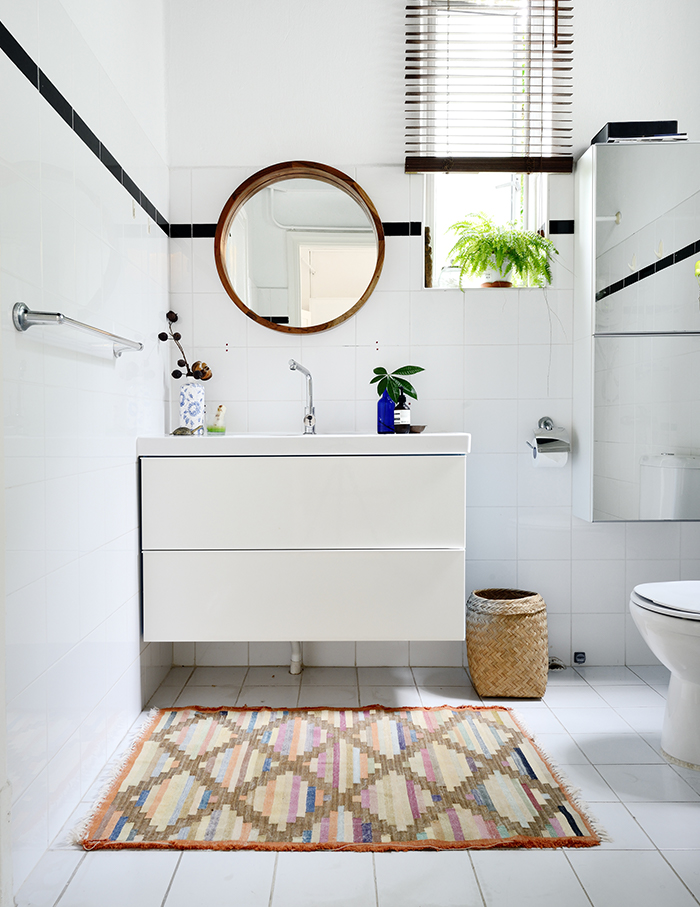
To add to that, the designer herself leads a sustainable, low-waste and low-plastic lifestyle. In her own balcony, she grows herbs and engages in composting at home. Also, years of experience is smartly designing countryside houses in Goa have prepared her to create nature-responsive built forms as well as interspersing indoor-outdoor spaces. The Singapore apartment is indeed a testament to responsible revamping—one that’s respectful of its history and open to a modernist approach.
Scroll below for more images of the charming Singapore home by Anjali Mangalgiri of GROUNDED…
