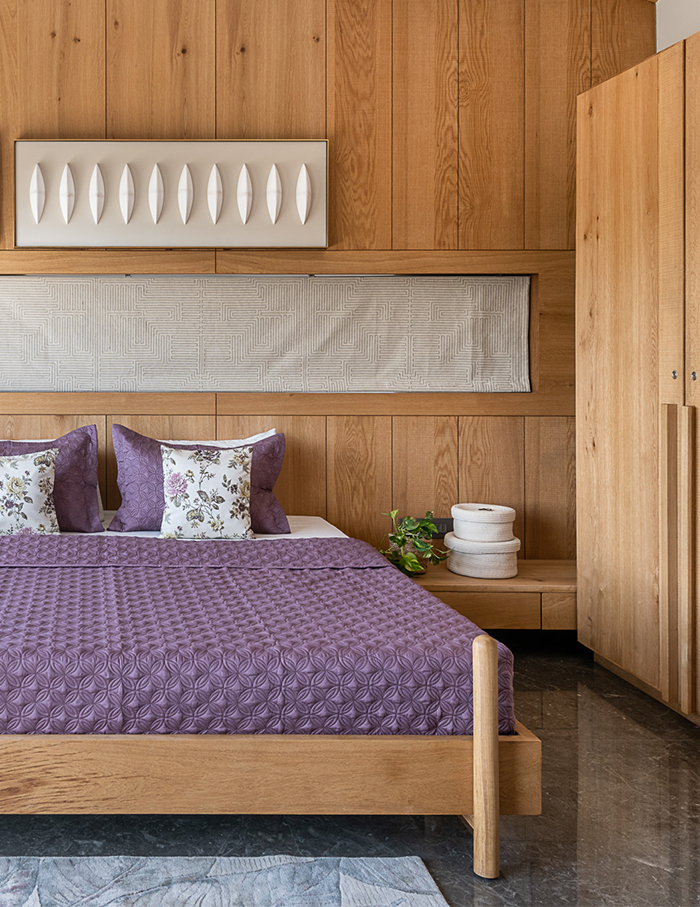How does one capture the essence of a home in a few words, much less in a frame? The curated work of art that Villa 6 is, by tHE gRID Architects, seems to have cracked the nearly impossible task.
An apt representation of the Ahmedabad home’s design philosophy, the art pieces are a muted landscape brought to life by an eccentric play of elements. The said elements, much like the home accents, both complement and contradict its anatomical composition, striking a rare note of intrigue and comfort.
Principal Designers of the firm, Bhadri and Snehal Suthar’s love for structured and framed spaces is visible in the sprawling 4,400 sq ft villa. Curves in the form of furniture details make a delightful cameo at the space.
You may also like: Kolkata home by Spaces & Design recites the charm of walnut hues and wood

More than a mere spectator, a home is a cumulation of the intangible, defining moments of its inhabitants. Similarly, the architecture-driven shell of Villa 6 is moulded in anticipation, allowing it to adapt and improvise. “It is designed to grow with the family,” states Bhadri.
Accentuated by stained wood and natural stone, white oakwood serves as a binding denominator of the home lending it a rustic appeal.
The playful contrast of warm wood and cool stone induces a refreshing ambience. A plethora of curated modern artworks, artefacts, textures and fabrics spark a mischievous energy in the spacious bungalow.

Spontaneous interactions with the family of four generated a sequential public to private layout of the home.
An element of nostalgia in the form of a contemporary jhula in the entrance foyer welcomes one into the living room. The studio’s understated love for symmetry divides the living and the family room through a central bay. The dividing passage serves as a gateway to the more private areas of the home.

Masquerading as larger-than-life paintings in the living area are veneer-outlined wall punctures, revealing the hidden library beyond. Cleverly placed, the elevated library platform engages in a visual dialogue with the living room.
Facing the library, soaked in natural light is the puja room. Characterised by picture windows on all three sides, the room allows a contemporary take on the conventional prayer rooms. A unique swastika carved in an oakwood panel serves as an interesting backdrop.

The modern kitchen and dining form the transitional semi-private zone of the house. To relish the occasional picturesque weather of Ahmedabad, the dining area extends into an outdoor deck.
The guest room recedes into a quiet corner of the ground floor level, whereas the upper floors of the villa accommodate the main bedrooms.


To establish a direct connection with the surrounding landscape, all the rooms on this level spill into a balcony or sit-out space. Designed to reflect the personality of the homeowners, the main bedroom is rooted in its appearance with strokes of oranges and browns.
The daughter’s bedroom is adorned with vibrant floral wall art mirroring her charmingly spirited demeanour. The son’s room, on the other hand, discloses a youthful appeal with blue fabrics complemented by an abstract graphic wall installation.



tHE gRID Architects compose an emotion evoking villa filled with bold colour surprises. “Villa 6 is all about comfort, intimacy, and conversations”, concludes Snehal.
If you enjoyed this artisitc villa, check out Art and architecture take centre stage at this Kolkata home by A Square Designs

















