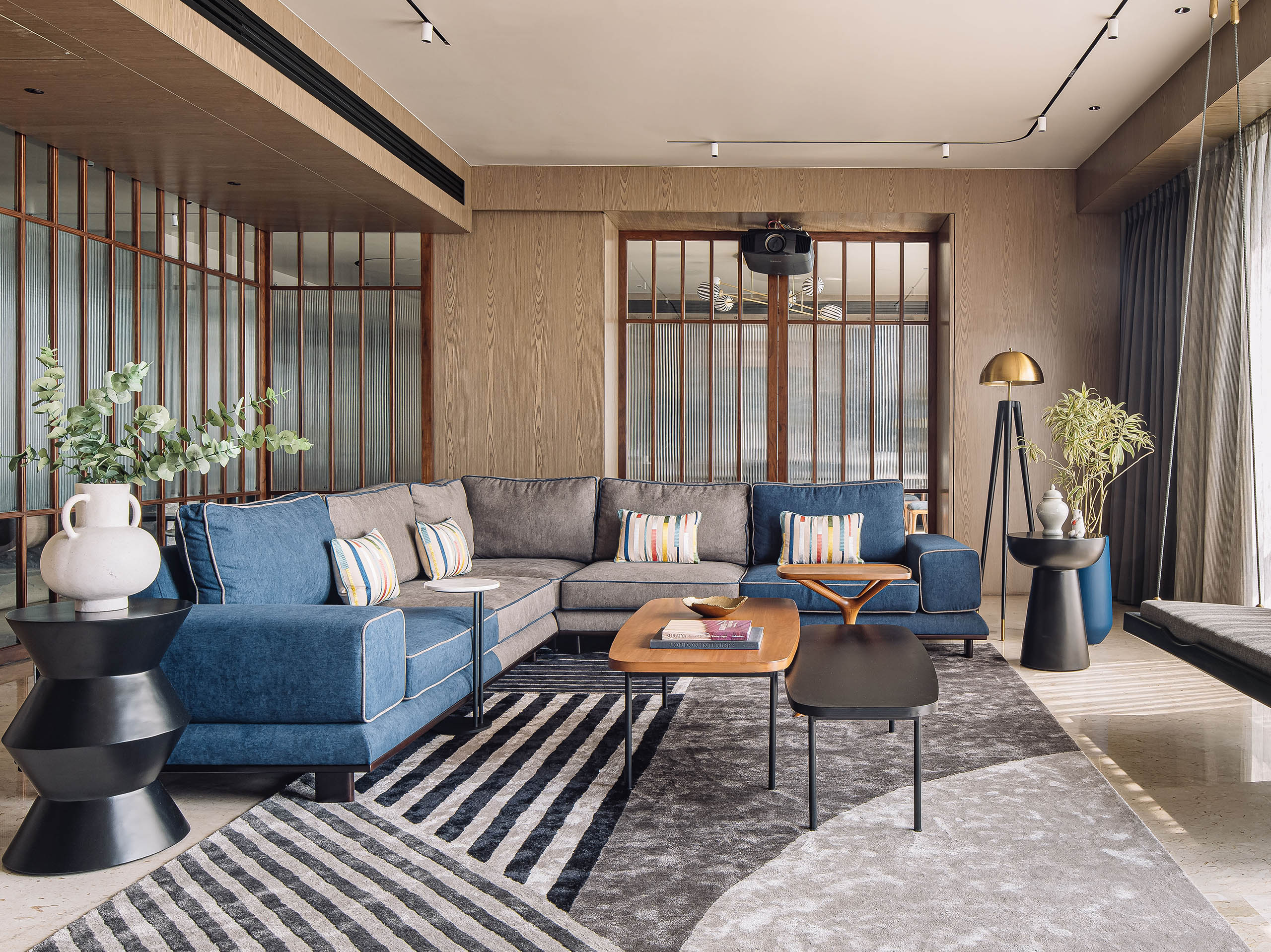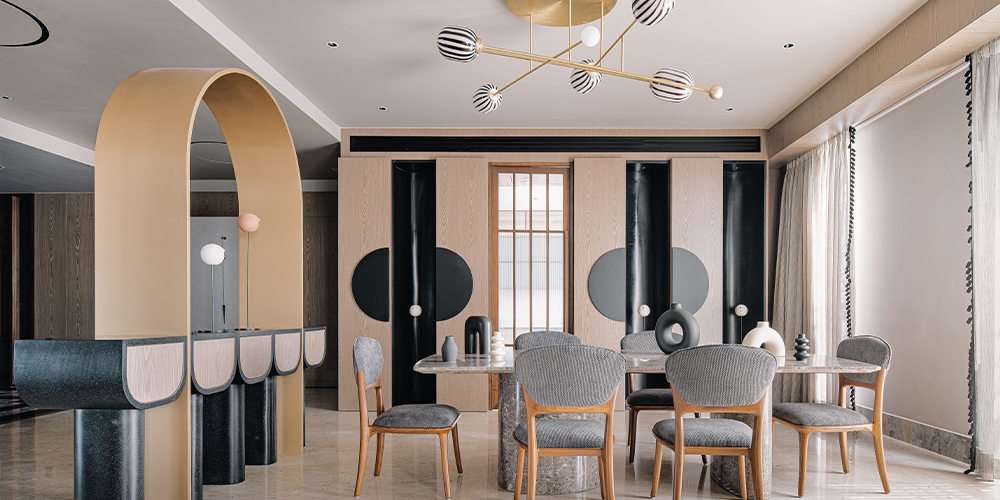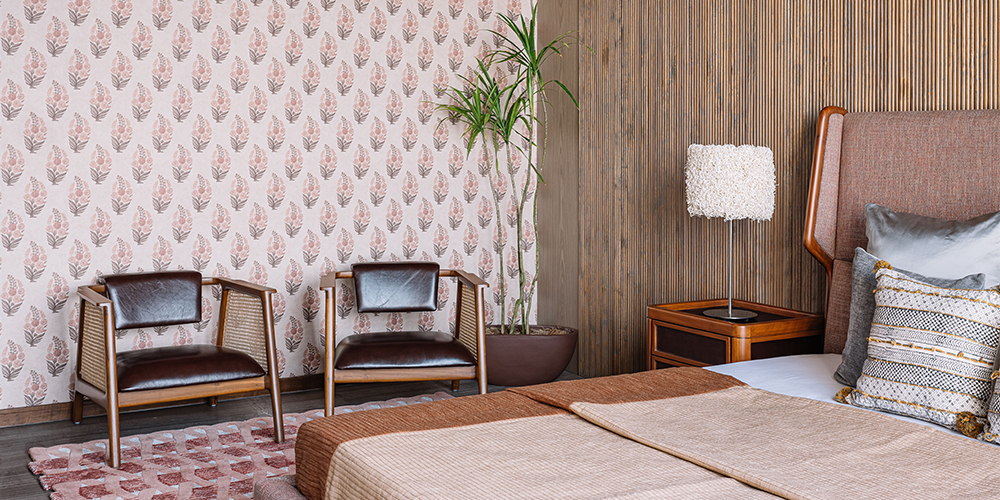If a home is not an art, I wonder what is it? It is perhaps a journey to art. A shelter for the upbringing of art as perceived by its dwellers. Or better, an endless canvas that you keep running your paintbrush around and across to finally know when it blooms its fullest, dances in the golden hour, colours it likes to dip toes in…
Charting a similar expressive and engrossing narrative is Pooja Bihani, Principal Architect and Founder of Spaces & Design, in this home in Kolkata that sprawls about 3,500 sq ft.
Created for a couple and their son native to Siliguri, West Bengal, the house on every step pronounces warmth but with a certain panache you’ll expect a modern space to have. Pooja divulges, “The clients wanted an open, free-flowing space that is minimalistic, clutter free with a lot of sunlight and ventilation.”
You may also like: Echoing a fusion of distinct flavours of India is Jalsa restaurant in Kolkata by A Square Designs
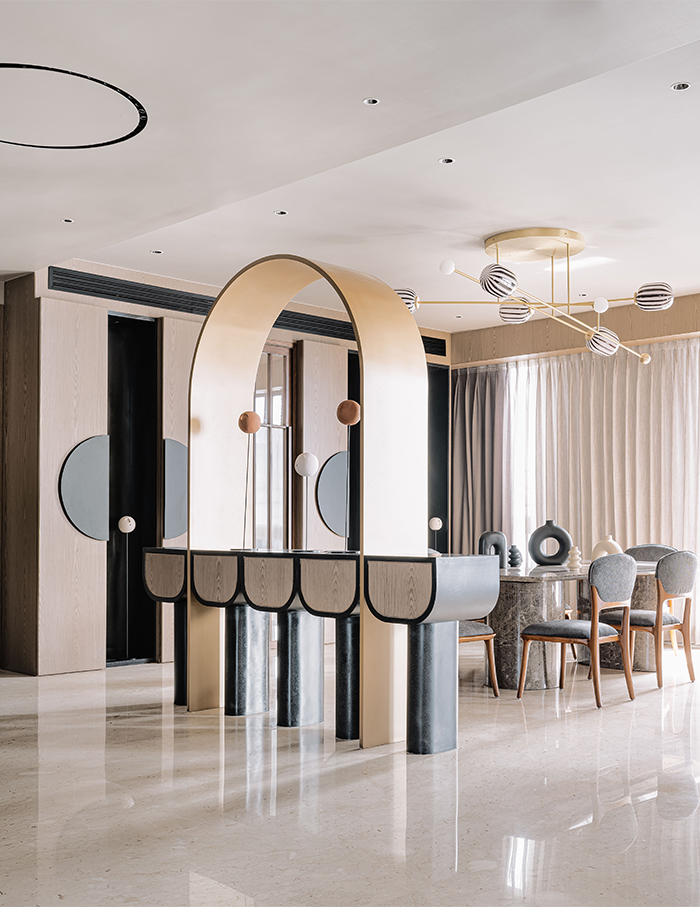
The architect’s master move here, though, was to get rid of the balcony from the end of the large living room and open up the space to maintain geometry and carve out a snug informal living area out of it.
Ambling in, the overarching theme of the space hums on the tunes of walnut colour, complementing the natural light that flushes the den throughout the day. Hence the name, The Walnut House. Pooja explains, “With the walnut, we chose the colours that are muted on the wall. We added the textures, which amplify the tobacco brown marble flooring. The choice of marble and veneer add to the walnut moodboard of the house.”
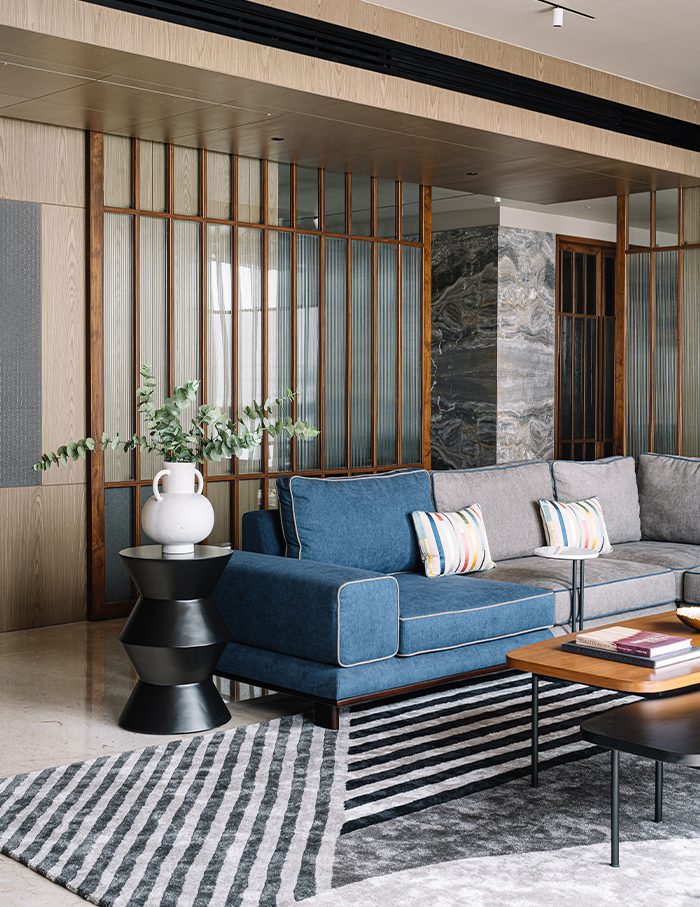
The interesting takeaway is that every door in this house is created on-site – from the entrance, the main door carved out of contemporary walnut wood, while the walls model a leather finish marble, reiterating the sophisticated yet intriguing theme of walnut.
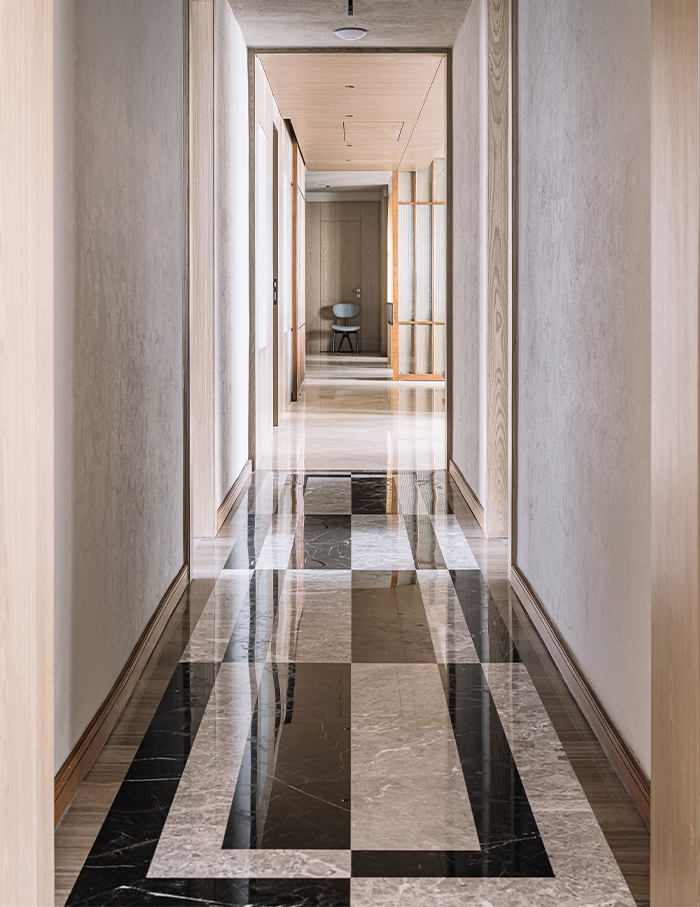
Flowing seamlessly from one turn to the other are also the beautiful sightings of soft curves. As one passes by the pooja area adorned with onyx concentric arches, an astutely planned work-from-home zone greets you.
“I love this space because it’s a moodboard we created with a lovely sunburst pattern on the veneer and wardrobe shutters with soft metal infusions of matte gold,” muses Pooja.
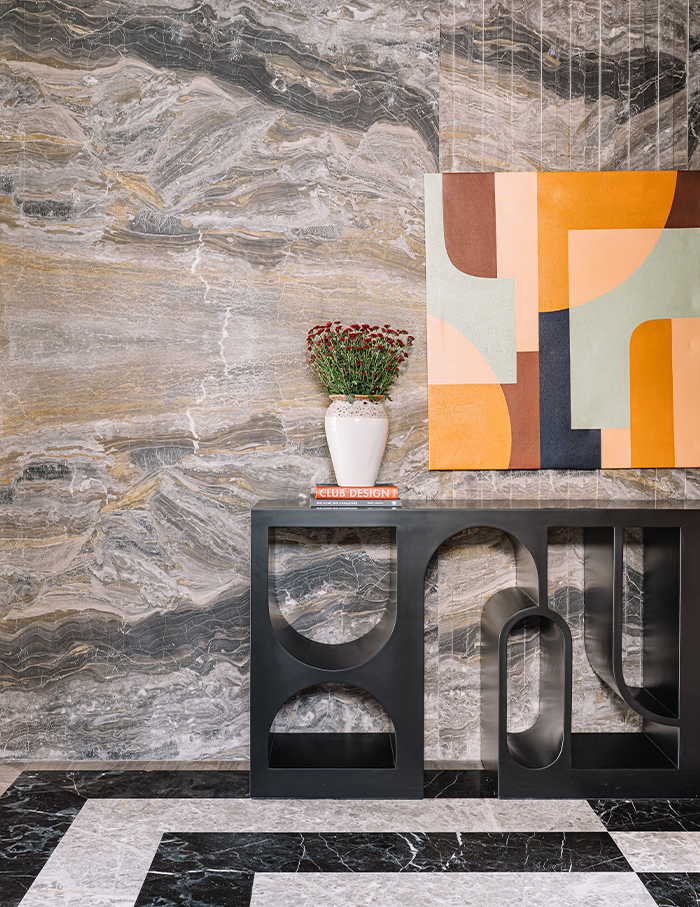
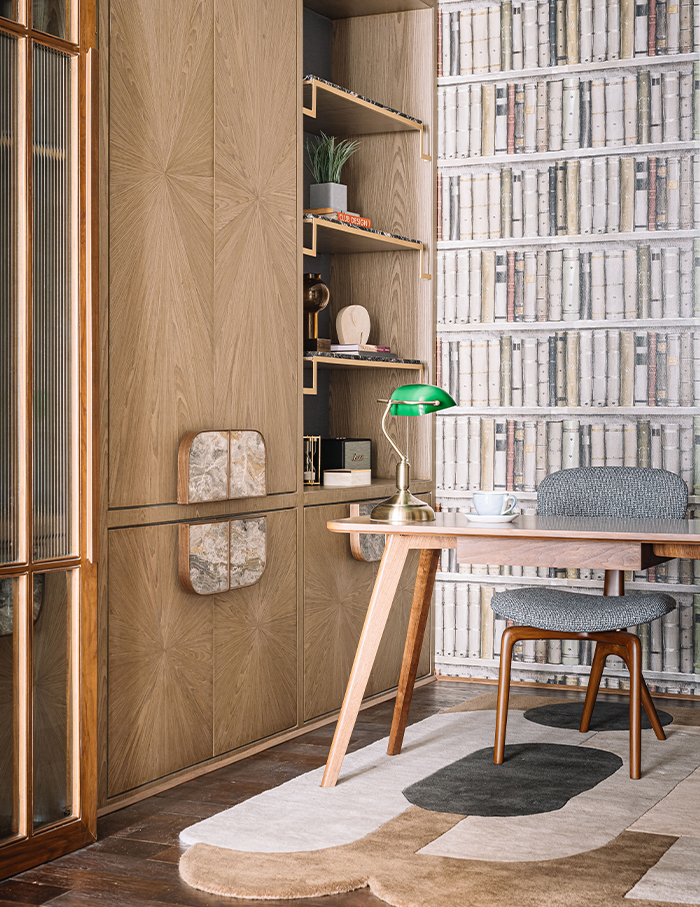
A statement, unmissable work of mindful design is the free-standing arch that stands as an artistic divider between the dining area and the free space. The dining zone sits as an elegant but equally flamboyant space lit with light by Arjun Rathi Design, where having meals everyday will enunciate an experience of good design.
Planned to the T, the dining storage has been effortlessly integrated to the kitchen door that fashions a fluted glass style. Pooja reveals, all the glass shutters here are treated with fluted glass, so they do not invite glare and form a lovely, tactile pattern with walnut wood on shutters.
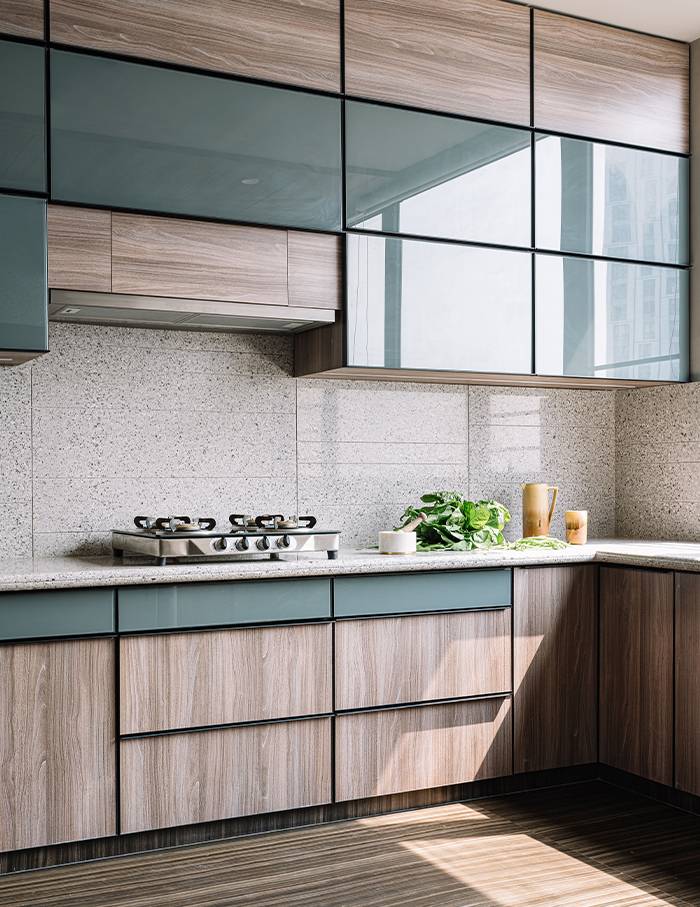
Walnut makes an appearance in the spacious culinary zone as well with grey-toned glass. Pooja says, “There is a small room next to the study for a formal living area. We did not want all the guests to come into that open space, so a large formal living room was added with abstract art on one corner of the wall.”
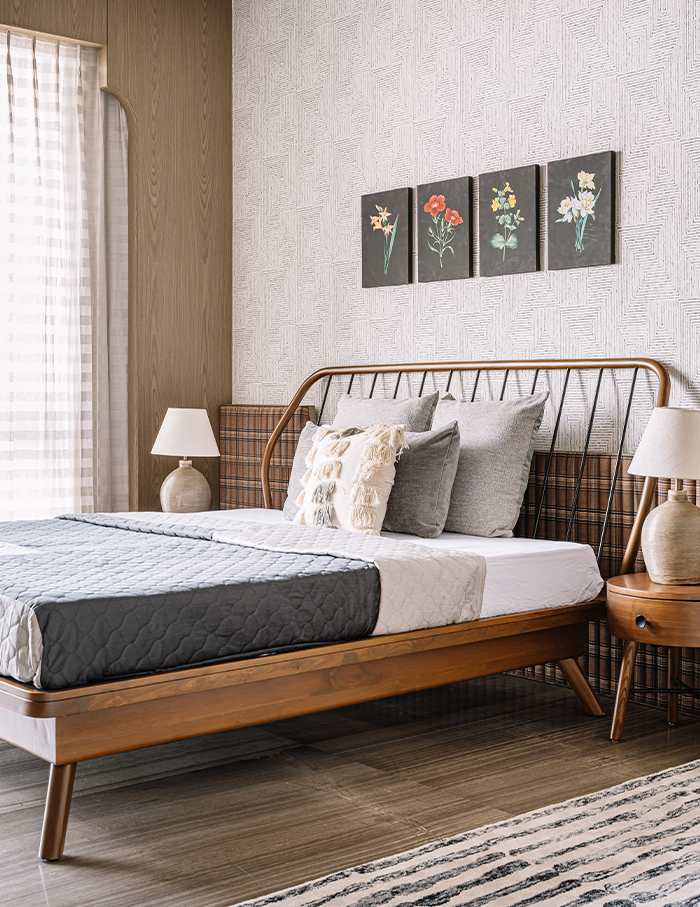
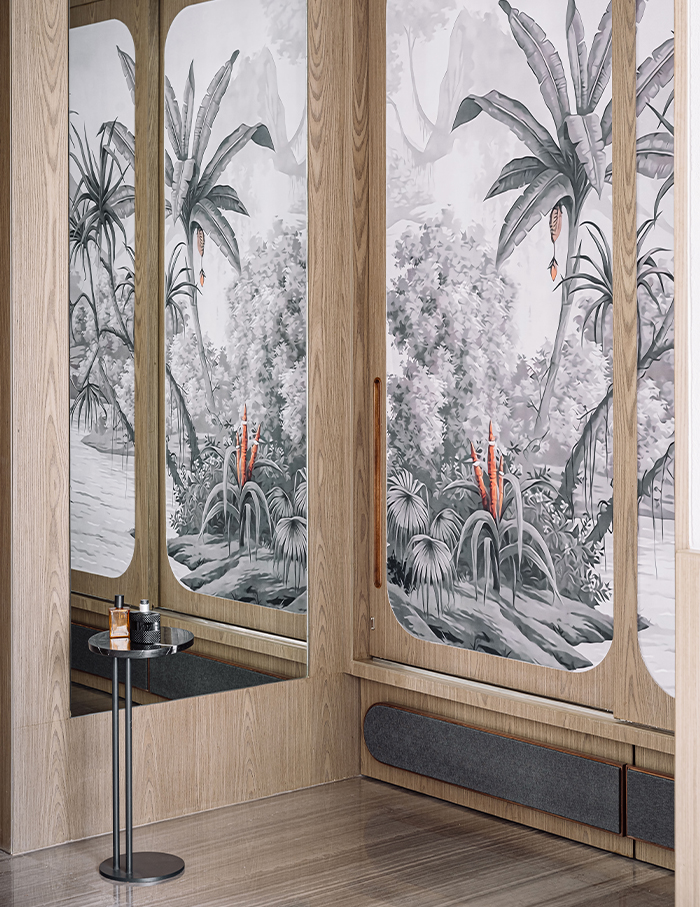
Sauntering further in, a space that feels like a magical revelation every step of the way, the guest room models a burst of colours with artworks consulted by Artemist. As one would expect, the bed and wardrobes here are finished in walnut wood as well. Next, the kid’s room is splashed with hues of distinct blue with bespoke fabrication done in-house.
While the use of terrazzo on the study top flows into the bathroom in the form of tiles and stone.
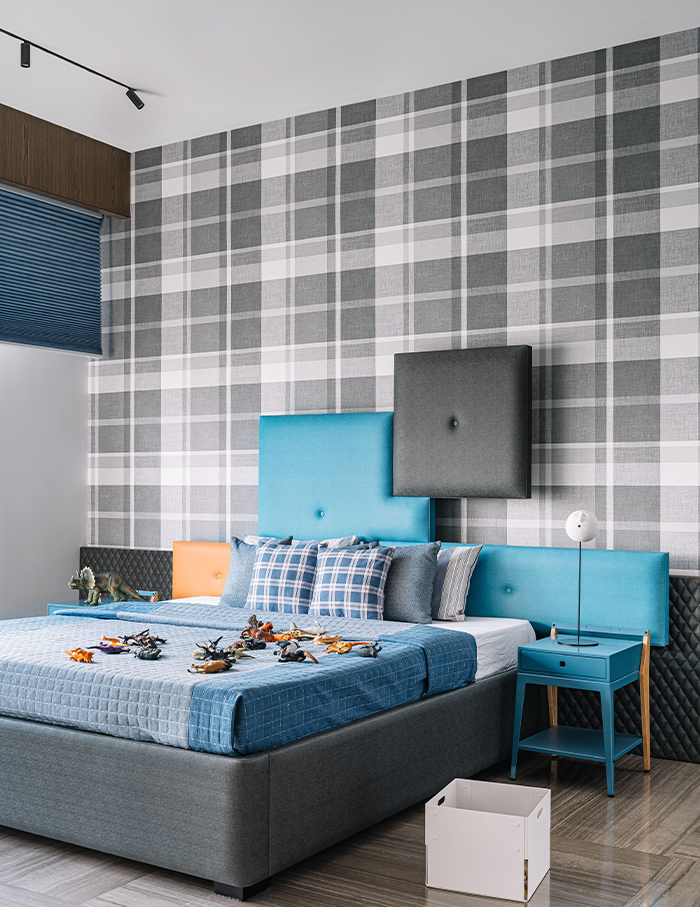
The room designated for the couple’s parent who visit them often in a year in the very first sight unveils the classic wallpaper by Sabyasachi for Nilaya by Asian Paints. Bespoke headboard coverings are replicated on the wardrobes, too. Keeping the mood comfortable, the bed here lends a 60s design style.
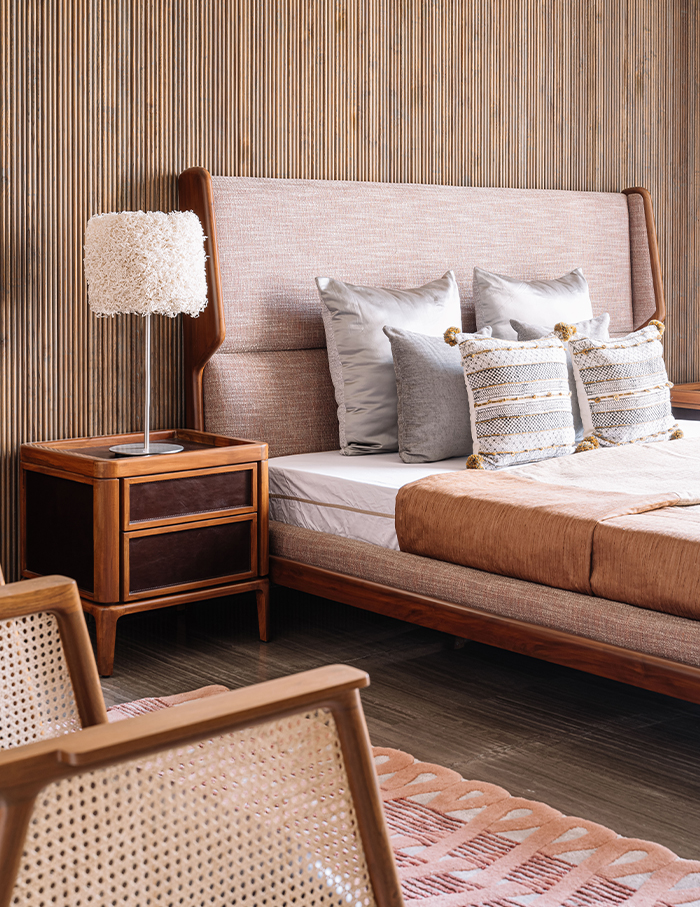
The largest out of all the rooms is the primary bedroom decked with tobacco brown flooring – again a delightful extension of the walnut tones. Exquisitely executed, the tobacco brown marble shapes into different patterns in every room — the kid’s room features a chequered style while the primary is done up in herringbone style. Pooja says, “It looks like wooden flooring but actually is marble.”
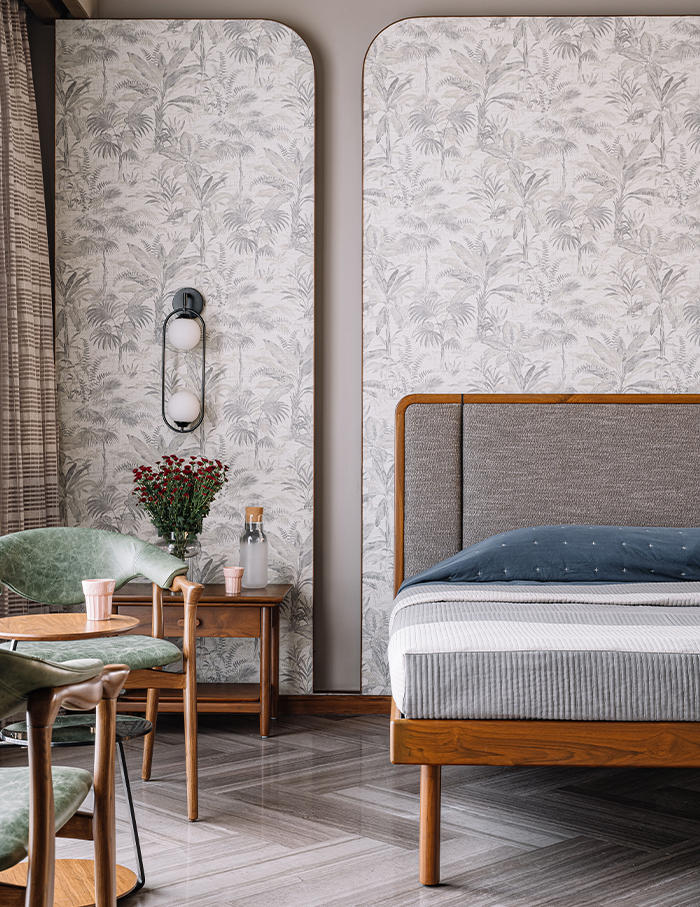
In addition to the furniture, a writing desk and a large panel of curtains, the bedroom also hosts a walk-in wardrobe and a master bathroom with a vast vanity completing its contemporary design.
Tailored to perfection and dotted with arresting compositions of curves, arches and a soft but striking palette of hues, this Kolkata residence recites the everyday routine of the small family with sheer finesse and decorous details.
You may also like: Art and architecture take centre stage at this Kolkata home by A Square Designs

