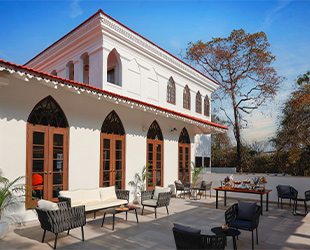Homes
Holiday home goals — Mustafa Eisa & Associates trace this Goa villa with a contemporary lens of whites and a minimalistic palette
FEB 14, 2022 | By Pratishtha Rana
Goa, the coastal state on the western end of India, is a cradle of colours and culture that are distinctly idiosyncratic to the place. Here, dotted with bold, chromatic Goan houses in every lane around, what emerges as an edifice rather outstanding is Villa Belanca by Mustafa Eisa & Associates.
Enveloped in melodies of white and earthy hues, the villa traces the precis of Greek Cycladic architecture — white washed walls, soft edges, vaulted roof and that omnipresent air of minimalism.
Located in the riverside village of Siolim and commanding views of scenic paddy fields and a bird sanctuary, Villa Belanca is a 4,000 sq ft space with a pool and deck area of 1,000 sq ft. It is one of the three villas under project dubbed ‘Contempo’, helmed by the architectural designer Mustafa Eisa & Associates.

For the homeowners, the prime attraction was the contemporary, not-often-found singularity of the architecture that steered clear from the pseudo-Portuguese design found typically in Goa. And so, they approached Mustafa to design the interiors of the abode as well, birthing in a sweet collaboration between him and Eisa Associates, a design firm by his daughter Zara Eisa and Rohan Poojara.

Throughout the making of this holiday home in Goa, the Delhi-based owners and Mumbai-based designers never met each other in person until the handover day! But their brief was brief.
“The clients wanted a warm and homely space that contrasts with the contemporary architectural design aesthetic of the villa. Thus, use of wood and earthy tones was preferred,” Mustafa and Zara inform.
As one ambles the entry foyer through a minimalistic white door, the living room invites in. A svelte wooden bar table with curvy legs and fluted wood along with jute woven bar chairs make a statement. Ahead and beyond the large glass windows lies arresting views of the outdoors that gently boomerangs and merges right into the indoors.

While the living space is soused in neutrals and beige mixed with warm wooden textures, the dining zone further tunes the mellow mood a notch up. A little breakfast nook divides the open kitchen and dining area.
Revealing the other underpinning theme of the villa, Mustafa and Zara say, “Goa known for being laid back and its afternoon naps ‘susegad’, the home, too, imbibes this relaxed spirit.”

A staircase and a private elevator navigate to the first and second floors. The first level engulfs three bedrooms, none similar to the other in the language of colours.
The blue room gently throws at the onlookers tranquil shades of blue with a balcony facing the outdoors.

Then there is a green room, dipped in deep olive green accent wall, patterned rug, earthy tones and touches of black on the custom artwork by Poojara. The third room is the rust room that plays with snug colours of rust, browns and beige teamed with botanical-theme painted plates.

The flight of stairs then leads to the second level with the entire floor hosting the primary suite decked with a poster bed, walk-in wardrobe, cosy seating zone and a massive open to sky terrace, transporting the owners to the Grecian lands of azure blue sky and breezy cycladic architecture.


With such beautiful attainment of a unique design grammar comes a few sets of challenges, too. Mustafa and Zara recall, “A curve ball thrown by the client two days before the reveal was the delivery of their thirty packages of personal artworks and memorabilia to the site. This came as a total surprise to us as we had to incorporate all of it into the design of the space. But it’s challenges like these that make for a better design.”
If you loved this gorgeous white home, then check out this Mumbai home by Kumpal Vaid that gives interior inspirations of minimalism













