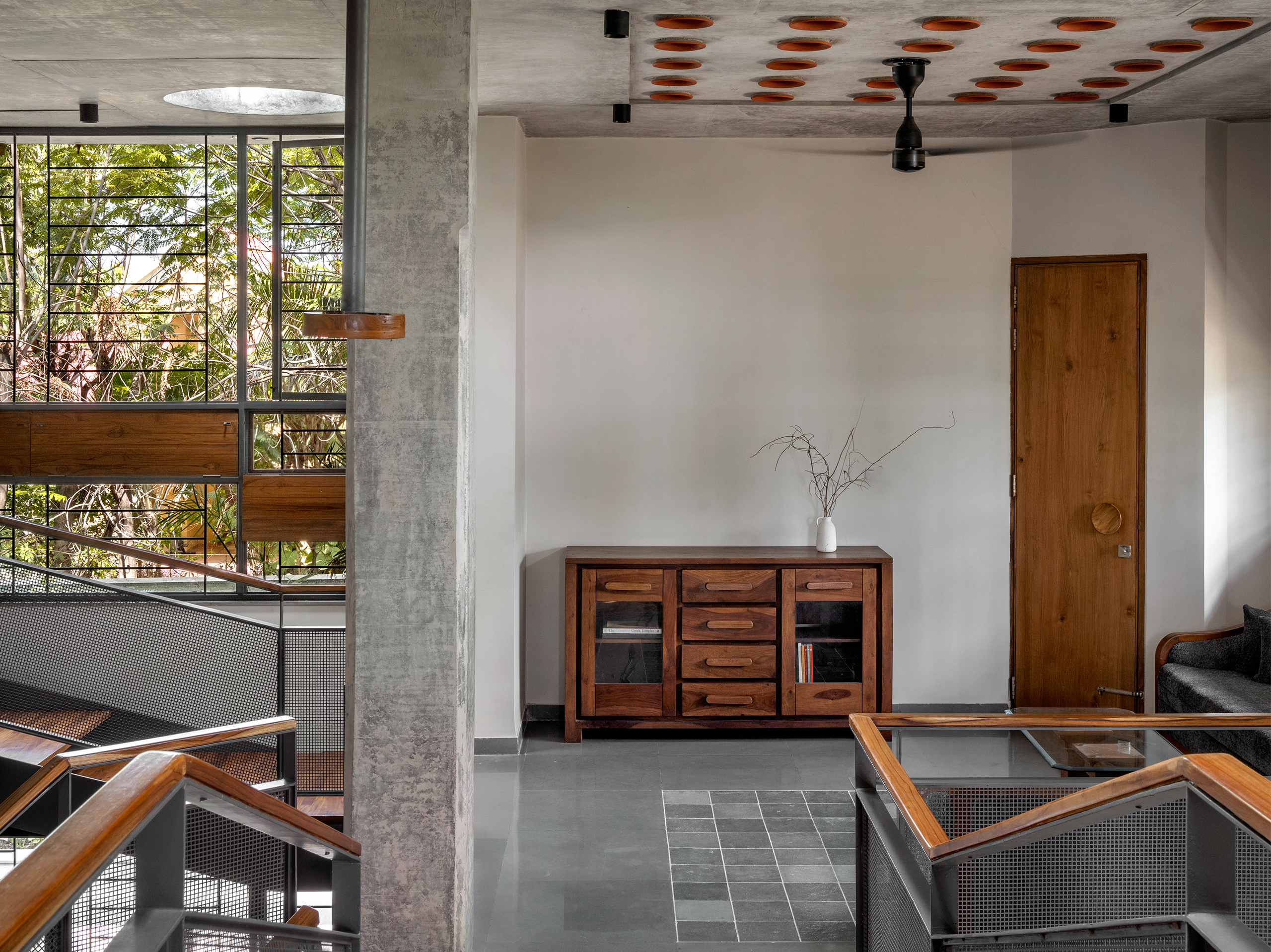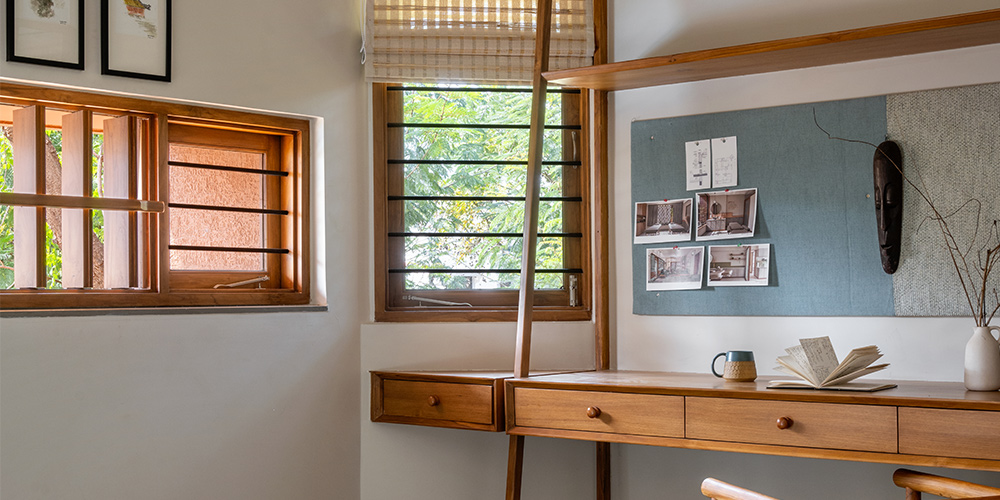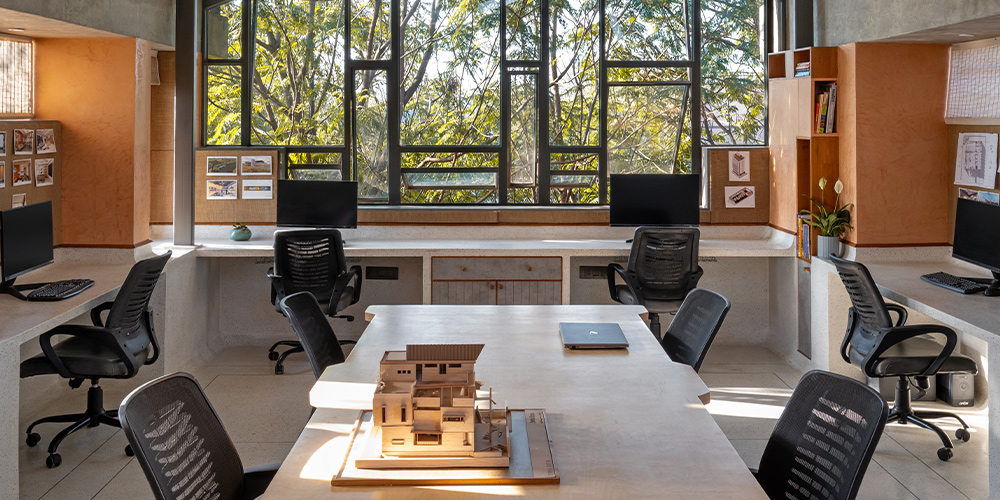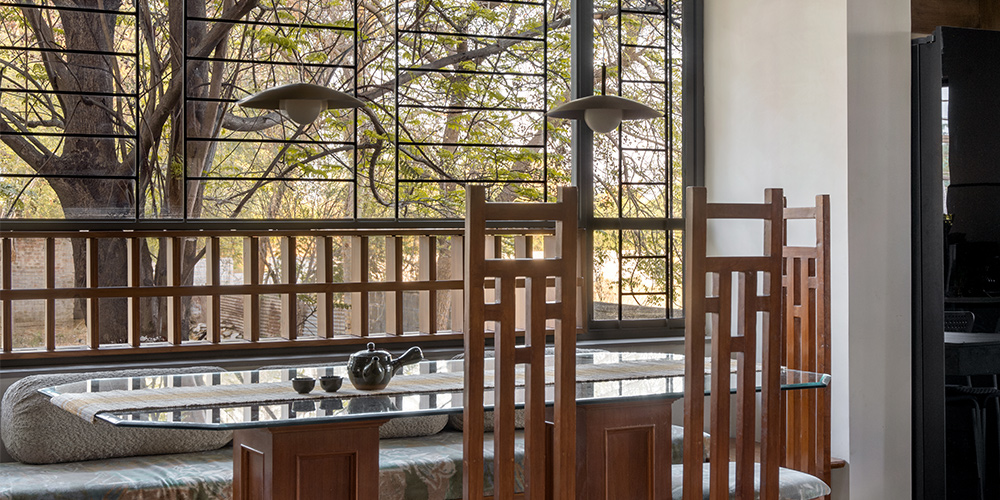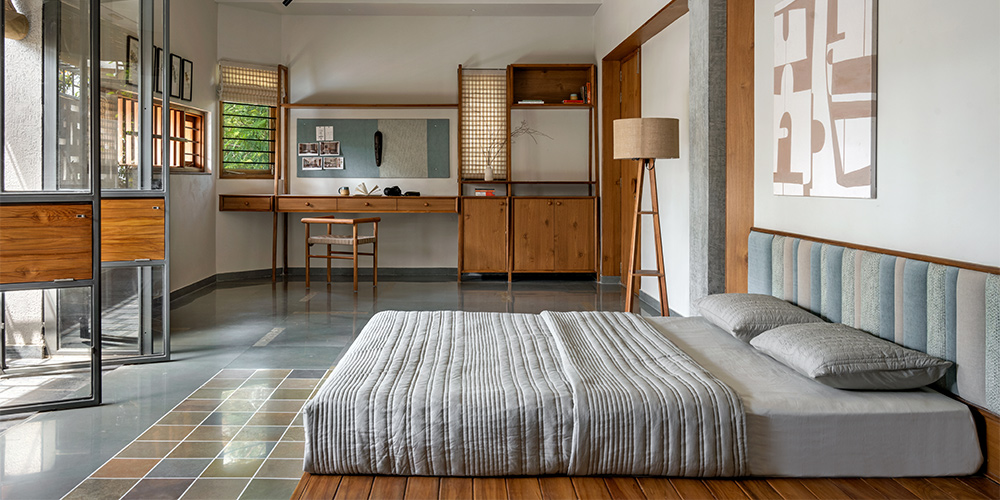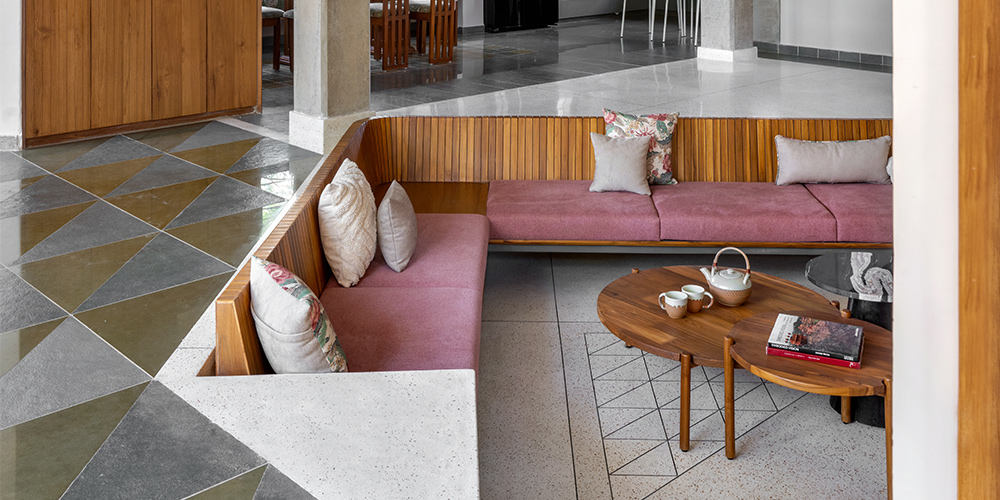Grids are an architectural fantasy. From Corbusier’s Chandigarh to the ancient Egyptians to Bernard Tschumi, it is a current of belief that seems to permeate time itself. However, like most fantasies, a grid gets more gripping with a twist. In the case of this Ahmedabad abode by Terra Firma Architects, the subversion comes in both form and function.
For principal architects Hitarth and Netra Bafna Majithiya, the homeowners were the designers themselves and their parents. Perched atop two storeys of living spaces is the architects’ own studio. Chalked up after conversations with the two generations, the layout was informed by the needs of the inhabitants and the inevitable negotiations. “A grid always breaks down the scale of a site to habitable spaces,” explains the architect. He continues, “Thematically the space is divided into social and private space. Both have their own distinct languages of architecture and design and all the interior elements derive their traits from that.”
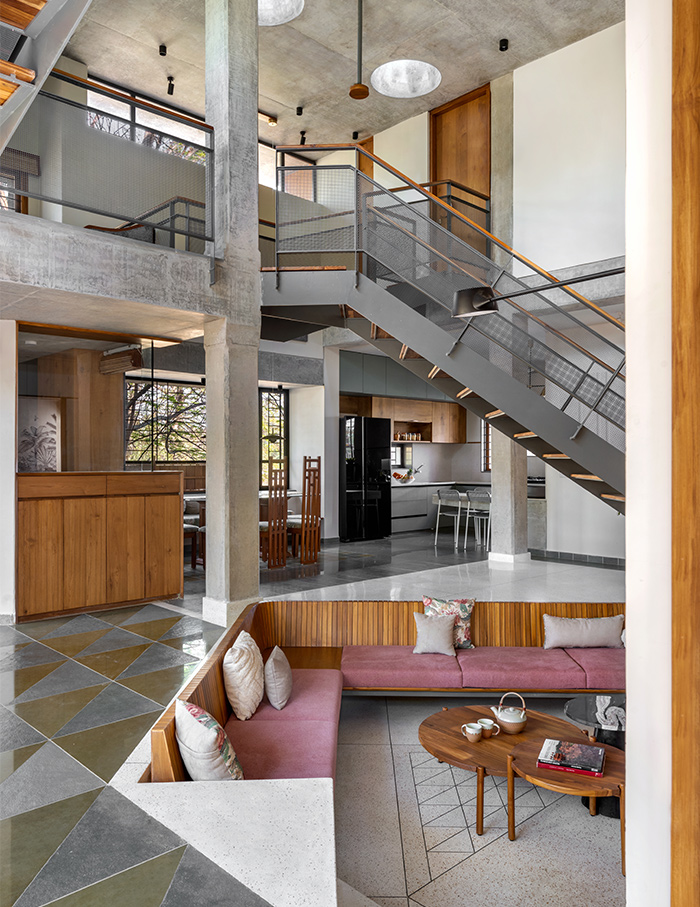
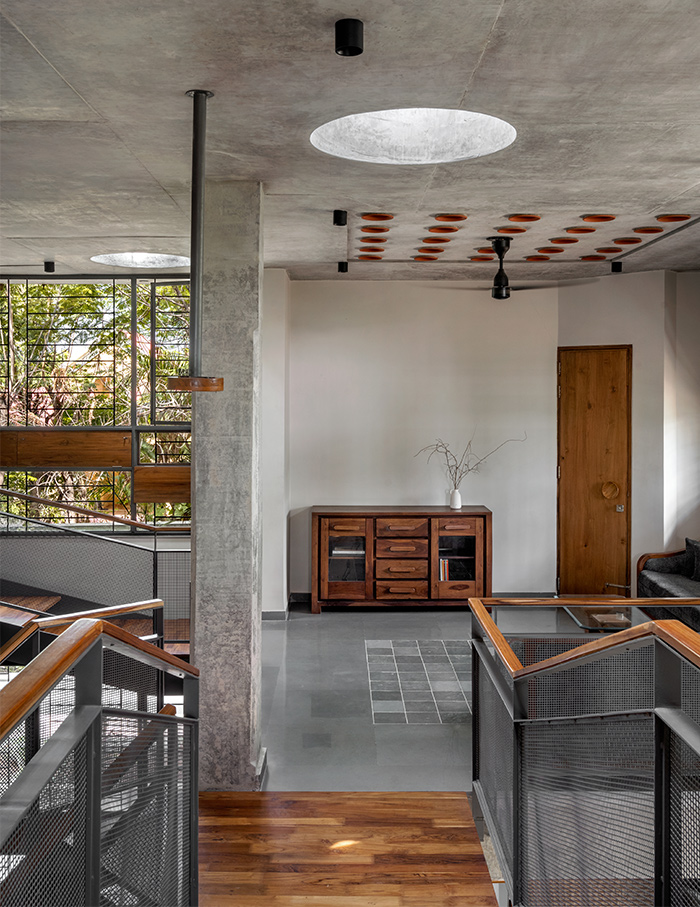
Point, line, plane, volume
Surrounded by a canopy of wayward peela Gulmohar trees, the house carries the essence of the grid in its every detail. The sixteen columns act as points of reference between which the spatial interpretations take shape. The squares turn to cuboids, consequently projecting out and carved. In plan, the central cuboid spins on its axis in a curious contradiction, marking the entry to the home. Inside, the paths diverge.
While one leads you to the kitchen, the other opens out to the hearth of the home, the two-module tall sunken living room. Here the geometries overlay and the diagonal meets the rectilinear. “We could create plinths and steps as informal seats in the informal living for a more holistic and a homely interaction rather than falling for a formal sofa,” says the designer, elaborating on creative freedom while designing his own space.
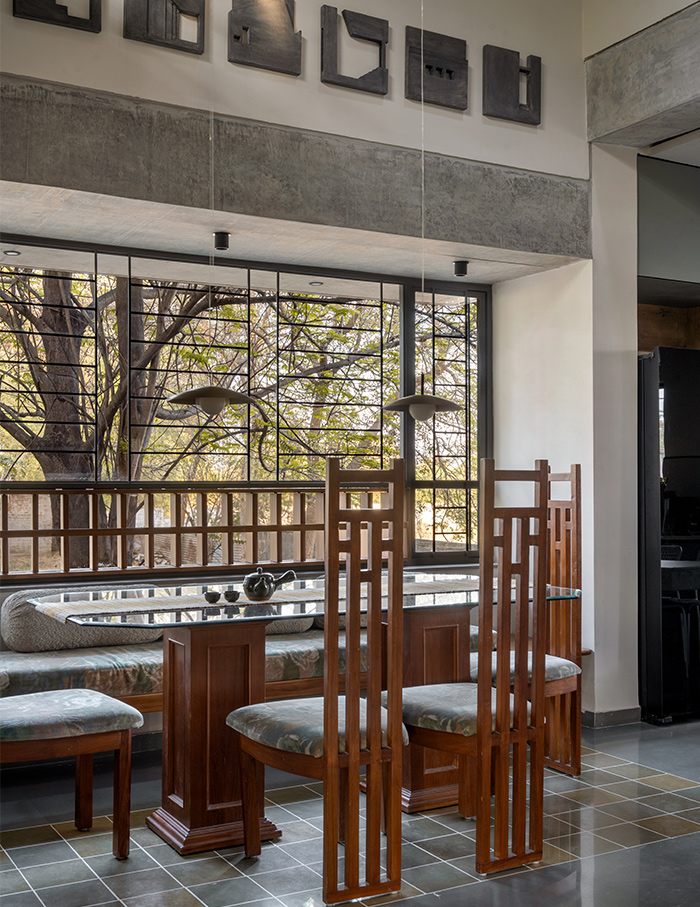
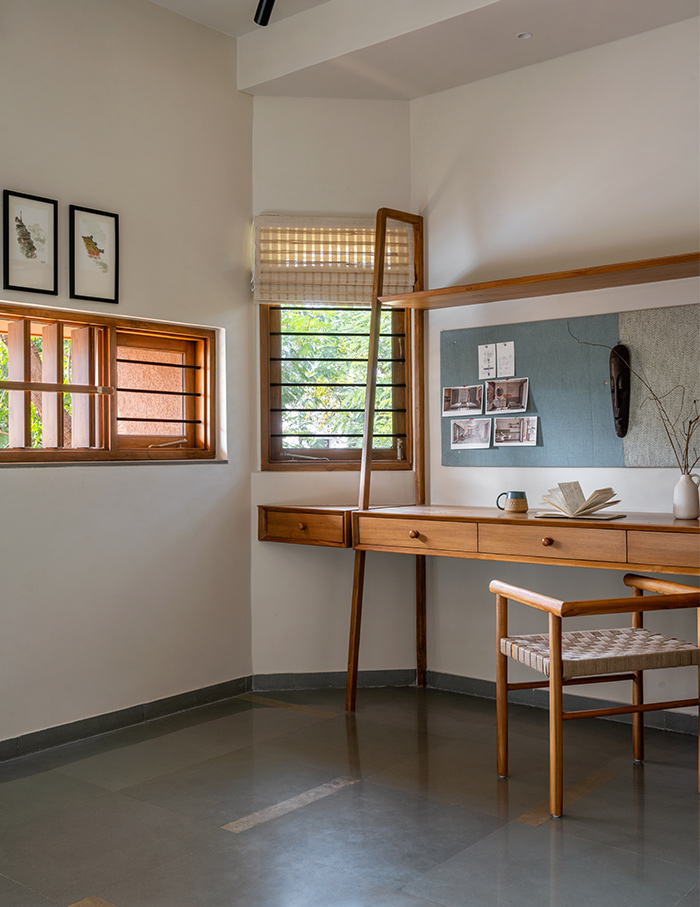
A flight of stairs constructed in a collection of ephemeral planes leads you upstairs where more intriguing explorations await. The two bedrooms on the south and west sides overlook the central space, harkening back to the conceptual organisation of vernacular abodes. One more flight of steps, and the volume morphs. As if pulled by a central spine, the roof rises in an asymmetric pitch, flooding the studio with coveted North light.
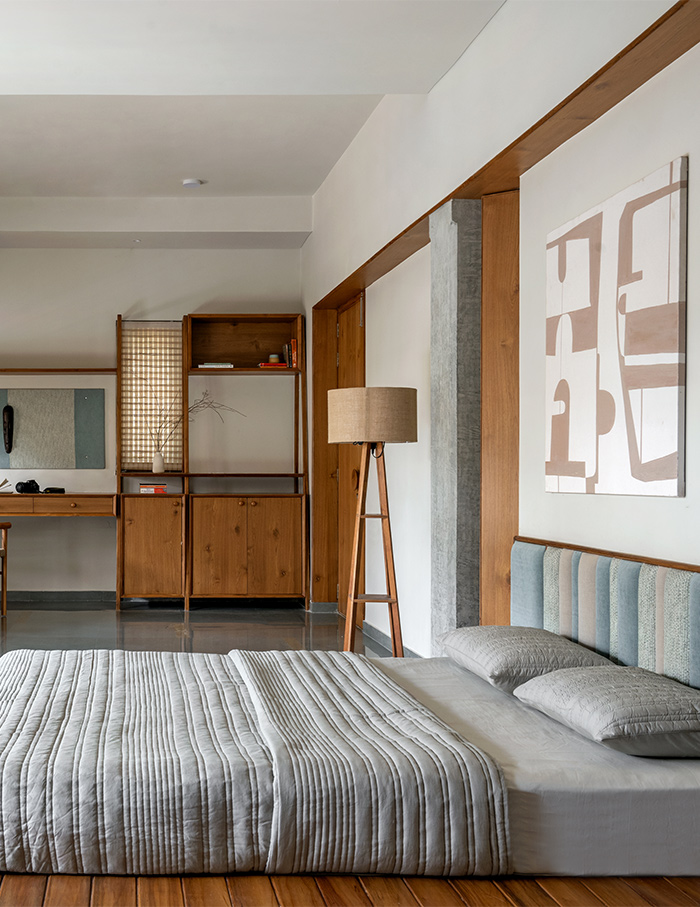
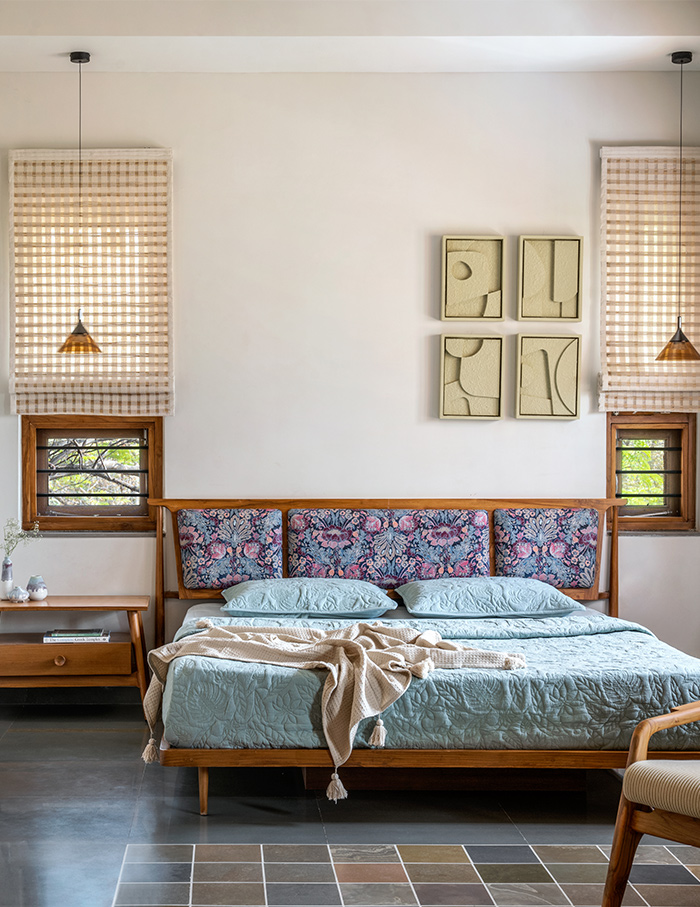
Modular dislocation
In the living room, the floor pattern splits the square into a triangle. The dining room chairs imbibe the geometry in the wooden back. From the layout to the artwork, the organisation pattern echoes in every scale. However, the interest piques in points of deviation. The upper storey juts outward, glass contrasting against terracotta. Spiralling down the side is a sculptural staircase. Grey against earth, green against concrete, light against shadow. Ardent anomalies.
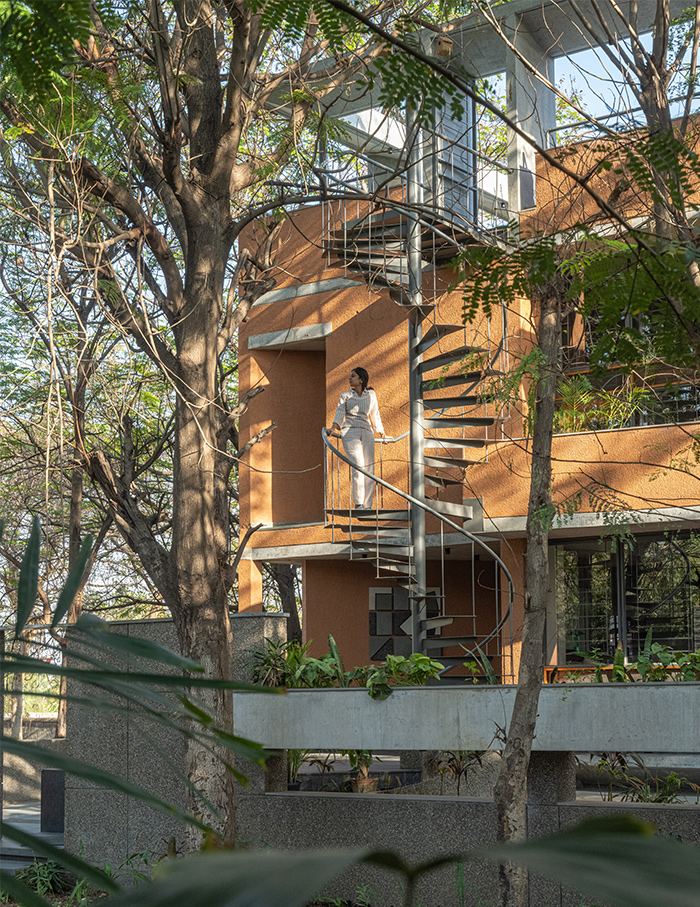
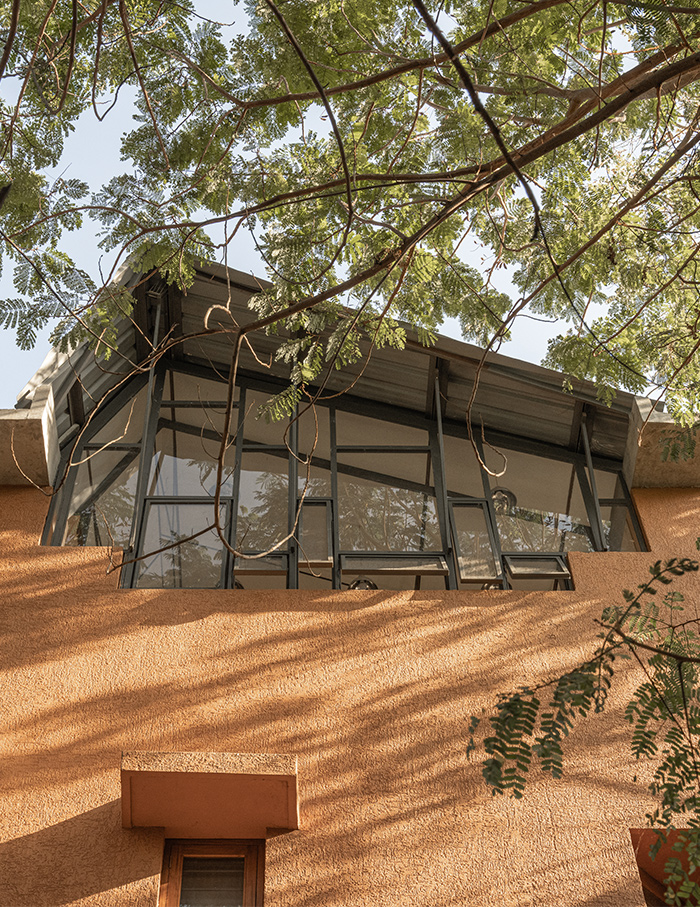
A place in the shade
“Light and shadow form an integral part of the spaces inside the house,” says Hitarth. However, harnessing daylight in a dwelling brings its own set of challenges, especially in Ahmedabad. Wherever possible, skylights and northern facades ensure a comfortable temperature inside. On the western facade, the breeze blocks allow soothing zephyrs inside while staving off the sweltering sun. “The skylights in the house behave like mini solar chimneys as they heat up from all four sides and let out the hot air from inside the house while bringing in reflected and diffused light,” notes Hitharth. Punctures on the ceiling usher in shafts of light and offer glimpses of the sky.
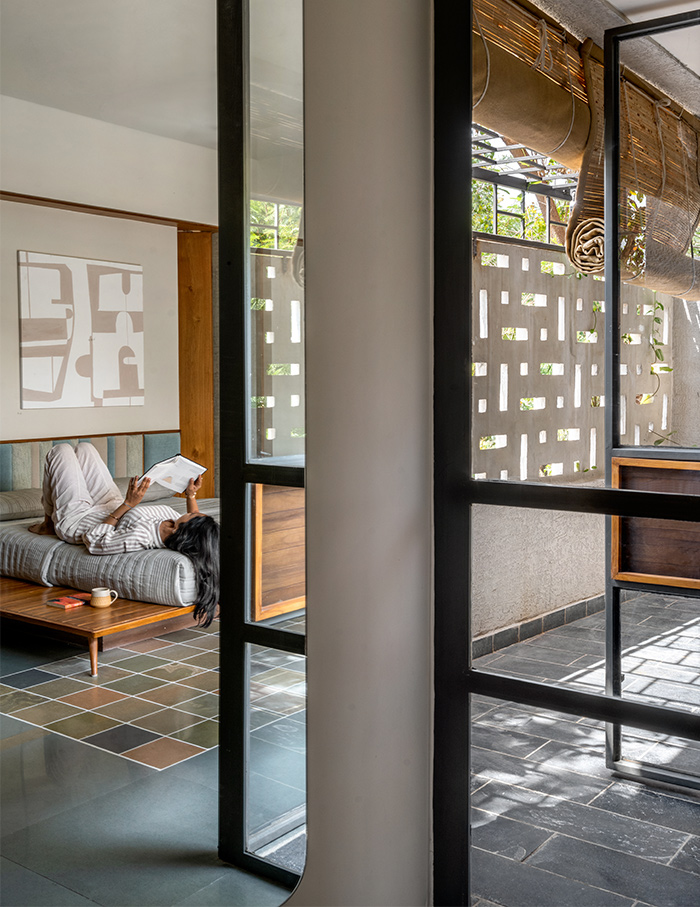
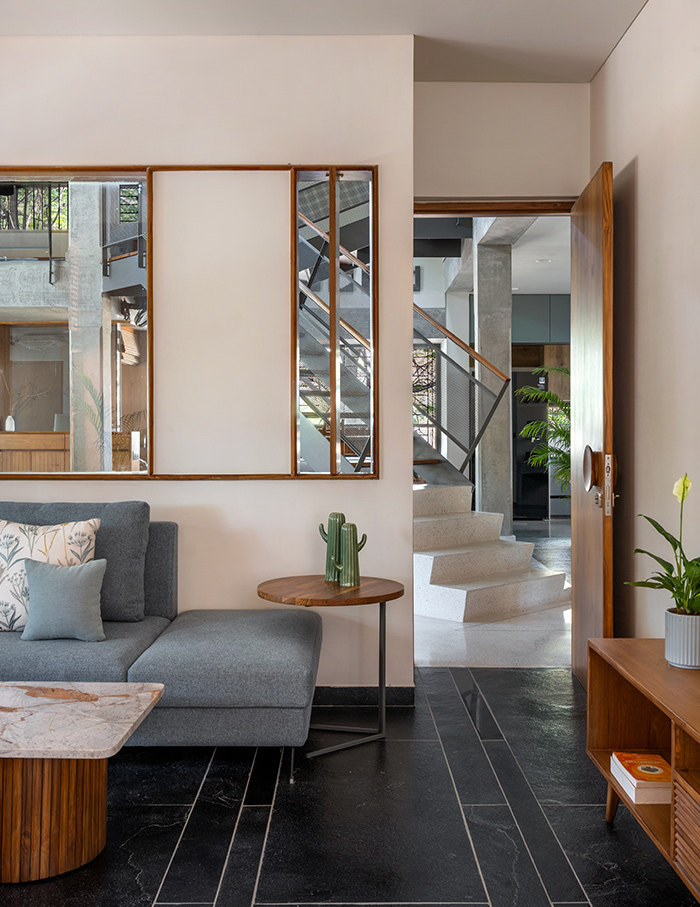
“The architectural possibilities of one’s own house and studio are immense and the paradox of choice comes into play while designing,” muses the architect. The grid, understandably, lends principles of organisation. Perhaps, calling the grid an architectural fantasy was a playful provocation. What lies underneath is the human search for order. However, what is all the more human, is the inclination for disruption. A repudiation of the absolute.
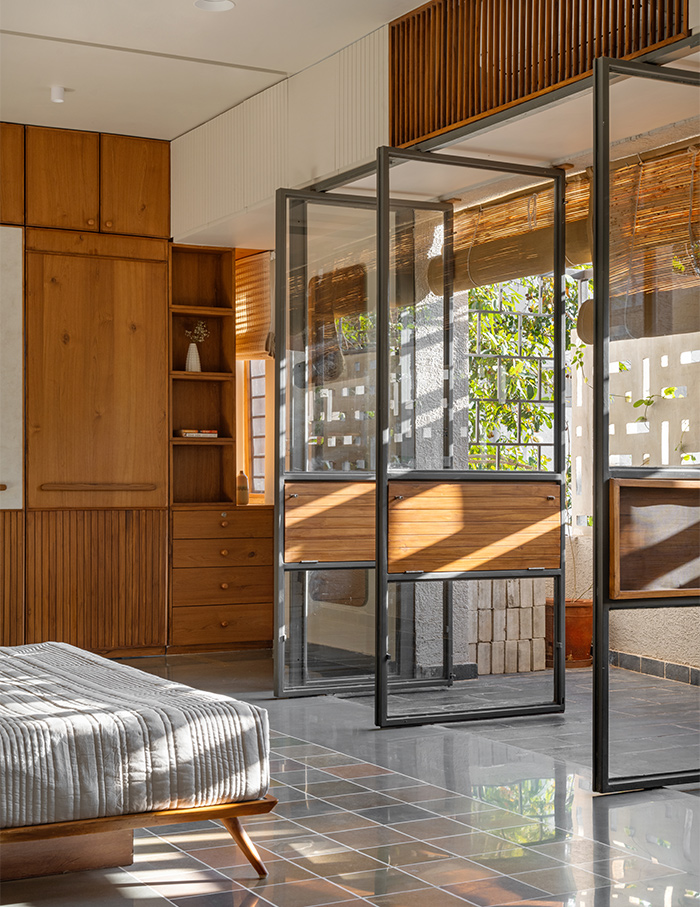
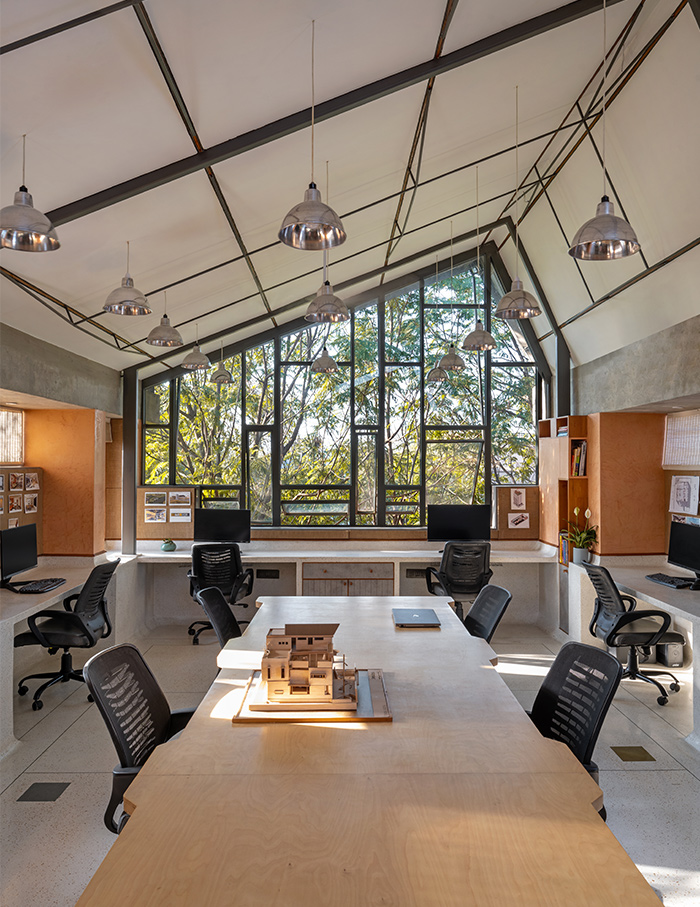
Read now: Snuggled in serenity: A Bengaluru home by Studio Bomb echoes whispers of minimalism

