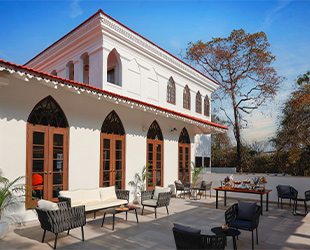Homes
This apartment by SVOBODA and S.A.IM interior design studios celebrates timeless interiors with a modern appeal
JAN 5, 2021 | By Saloni Rege
Have you ever witnessed an apartment that embodies timeless interiors and yet boasts decor pieces that belong to different time zones? Well, we bring to you a classic example of how spaces can be crafted by merging elements of the past with the help of this modern Moscovian apartment.
Designed for a free-spirited young woman who’s more of a globetrotter than a settler, this barely 830 sq ft apartment is a specimen of simplicity and minimalism. Opening its door to a simple layout, it houses a public and private zone.
Designer Elena Medvednikova from SVOBODA interior design studio collaborated with Angelina Abramova and Nadezhda Shvedova of S.A.IM Studio to carefully weave the homeowner’s preferences into varied spaces, breathing life into this abode.

Navigating through a small entrance foyer, you land up in the public zone, segregated into living and dining areas. These spaces are filled with serenity owing to the enormous amount of light that streams in from the expansive windows.

“The owner of the apartment loves fashion and takes keen interest in art and architecture of the modernism era. So, we created bright spaces for her and filled the house with pieces of furniture and lighting designed by iconic, mid-century masters,” share the designers.

Going wrong with wood and white material palette is almost impossible. Keeping that essence alive, the apartment is furnished with minimal finishes. The living room comprises a Sesann sofa by Gianfranco Frattini for Tacchini complemented by two distinct plywood armchairs by Charles & Ray Eames from VitrA. Adding character and contrast is the coffee table made of Calacatta Viola marble.

Adjacent to the living area is the dining space, which houses a large, custom-made timber table. It is paired with the celebrated Cesca armchairs from Knoll, originally designed by Marcel Breuer as well as the statement Bird chandelier by Alexandre Biaggi.

The dining area further radiates natural daylight into the semi-open kitchen that’s nicely tucked within a dedicated niche. With an all-white appeal, the kitchen is offset by a wooden finished border that highlights its existence.

The island counter is laid out in an elegant manner coupled with sleek and all-white Tibu bar stools by Torbjørn Anderssen and Espen Voll for Magis to continue the pristine palette of the kitchen.

Entering into private zone of the apartment, the master bedroom maintains the material palette but surprises with its unique layout and function. It digresses from the traditional way of flanking a bed against the wall and places it in the centre of the room.

Behind the headboard is a modest dresser that faces the closet unit. The dresser is also feasible to accommodate a laptop to work on just steps away from the comfort of one’s bed.

The arrangement of bed is along the north-south axis such that it faces the window, offering panoramic views of the city while still staying snuggled in on cold mornings.

The apartment also consists of concealed storage systems along with a guest washroom, small dressing area and a laundry zone.

The spacious master bathroom is fitted with a cantilevered washbasin made out of Rosso Colemandina marble set against a wooden back panel. It is one of the many touches that replicates decor pieces from different eras, making the apartment a classic blend of past and present.










