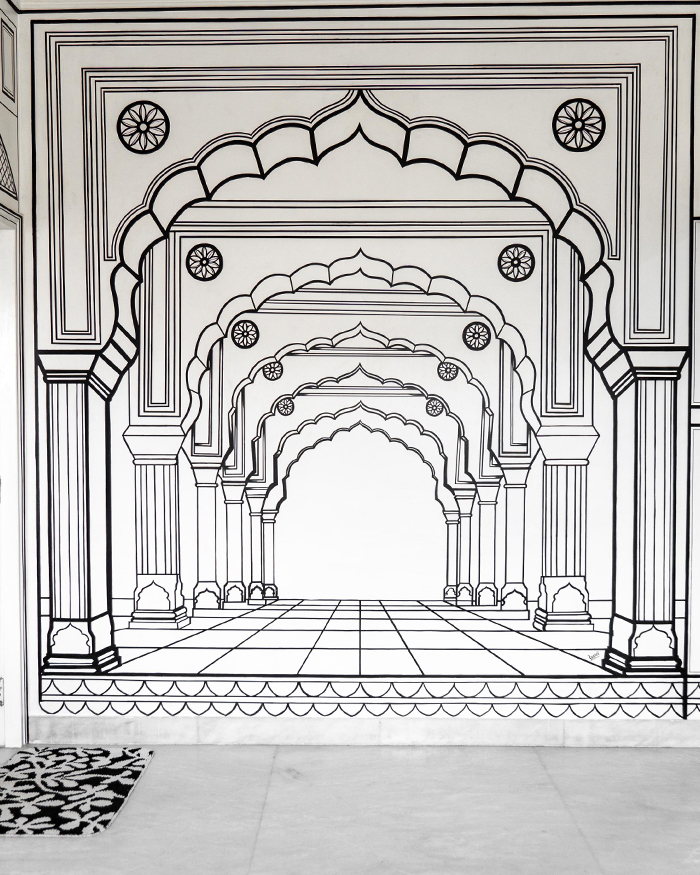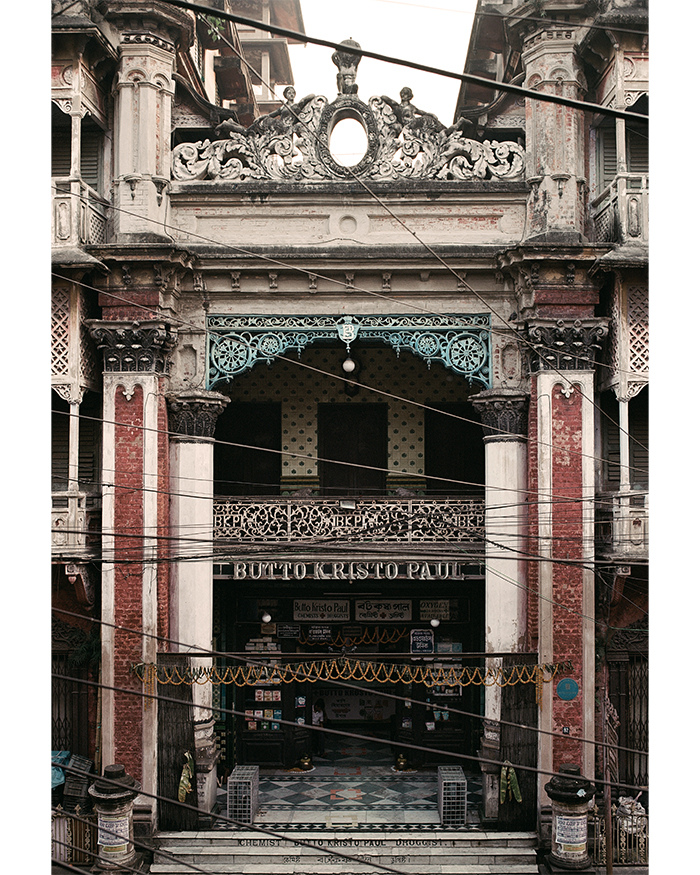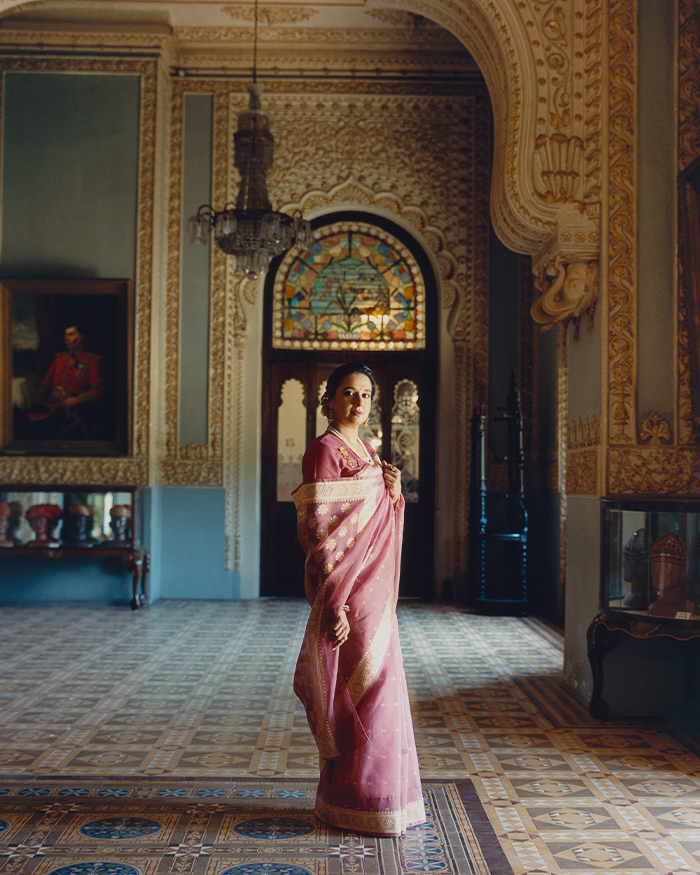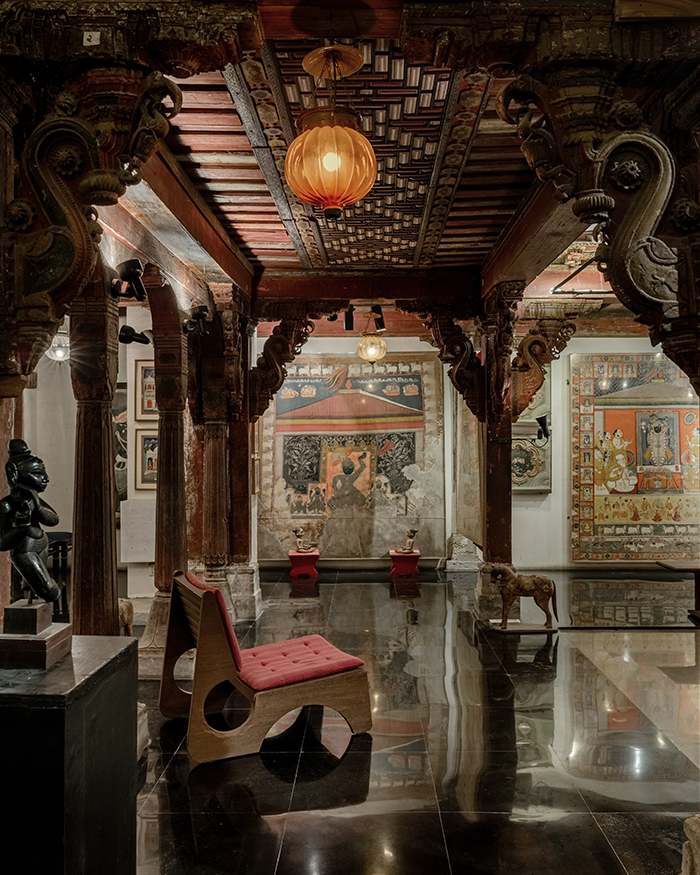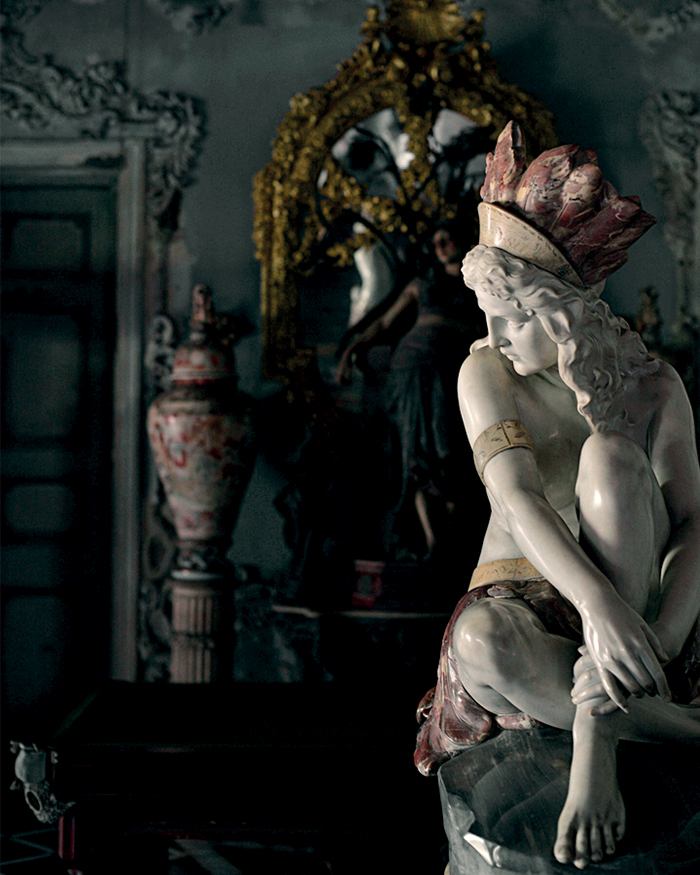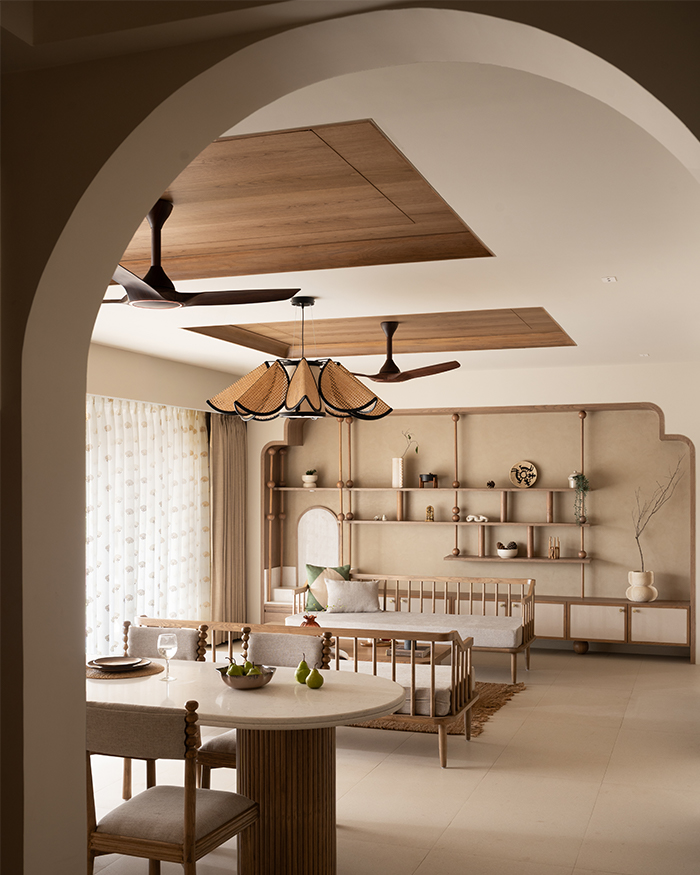In the bustling heart of Mumbai, a collector’s abode comes alive as SML Architects brings simplistic design philosophies to underscore the homeowner’s personal art collection. As one ambles into the home, the entrance passage paints an overarching picture of the space — the hues of Paresh Maity’s artwork immediately captivate the gaze, before one’s attention steers onto exquisite pieces sourced from the coastal lands of Kochi. It’s almost like you are wandering through an intimate art gallery, but instead of grand marble-clad lobbies and glaring lights, gentle sunlight and earthy tones complete the visuals.
“Our goal was to highlight our client’s impressive collection of art and objects. We designed the space to let these pieces take centre stage, ensuring the surroundings enhance their presence,” explains Mahek Lalan, Founding Principal of SML Architects.


Home is where the art is
Surrounded by art, you feel an immediate sense of belonging inside the home. In the living space, a deep green sofa and organically shaped coffee table sit by the windows, with two leather armchairs. It is a comfortable corner to discuss ”The Cabinet” by Tanmoy Samanta and the decor pieces, all tied together with the threads of the elegant rug by Jaipur Rugs.
The dining space hosts eight wooden chairs surrounding the dining table with a cast-in-situ terrazzo tabletop. All the crockery tidily sits in a built-in crockery unit, next to which is a sliding window that opens to connect the dining room to the kitchen. Opposite the neatly hidden crockery unit is the ‘art gallery wall’ showcasing works by Indian artists and designers.



Functional aspects have been carefully amalgamated in the space while keeping true to its artistic soul. The home of two lawyers and their daughters demands a separate study room. So with books displayed on floating shelves, art and ornate objects — a quaint study room comes into being.
Matcha to go with breakfast
While the kitchen walls don’t adorn art, its units are awash in sage and with pristine white countertops. While the sage hues do not distract one completely from the centrepieces of the home, they are just the right amount of green to create visual interest in the kitchen space.
The wooden frames and furnishings of the breakfast nook pair well with the sage and ivory shades of the kitchen, creating the perfect spot for grabbing your morning matcha fix.


A balance of warmth and vibrancy
The daughter’s bedroom is another highlight of the space, divided into a circulation passage, a sleep and play zone, and a walk-in wardrobe. Contrary to the stereotypes of pinks, red hues dominate the palette here. The vibrant hues of the Tanmoy Samanta artwork meet the material palette of solid oak and teak wood.
Walls with the softest hues and furniture of the warmest tones all cocoon you in this home, only to draw your attention toward the art that the homeowners have so carefully collected and cherished over the years. This home is where art and life intertwine to create a homely yet inspiring living space for a family of four.
Scroll below to tour the home



Now read: Mahek Lalan bridges the gap between generations in this Mumbai home through elementary aesthetics







