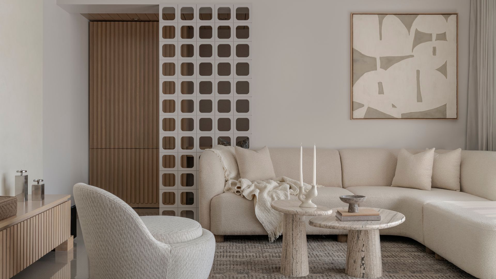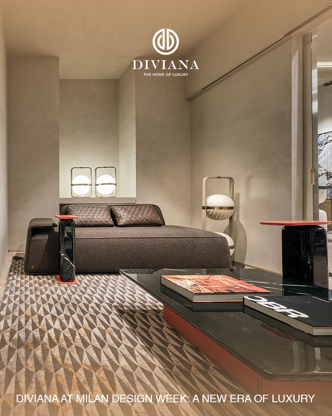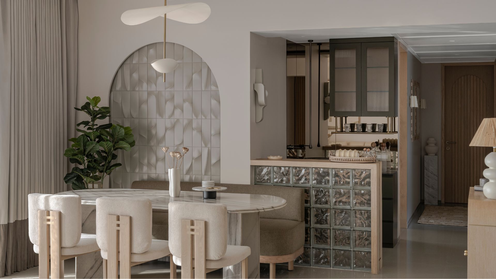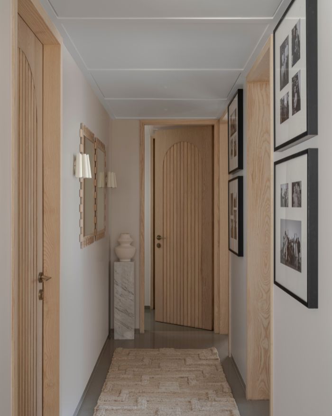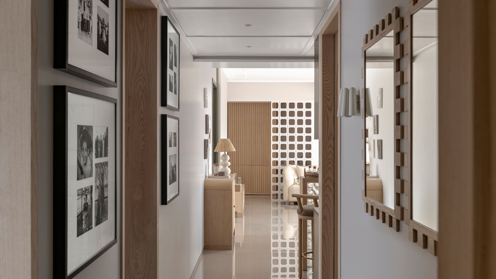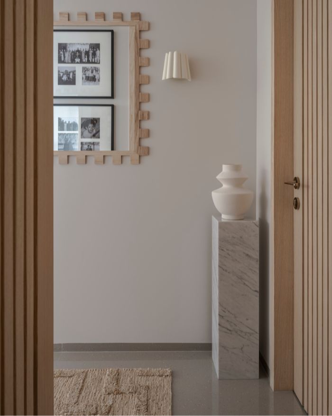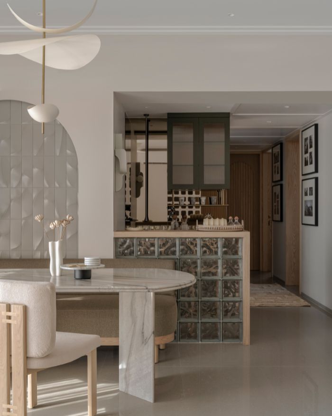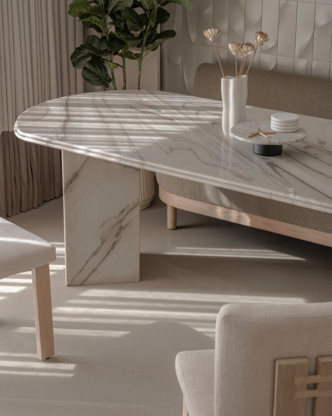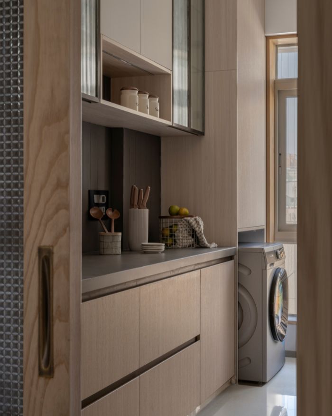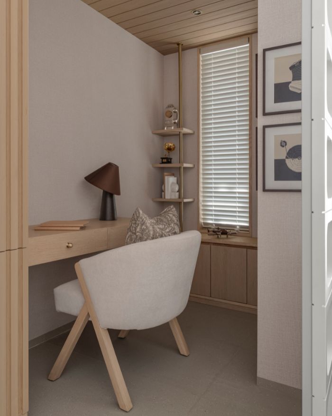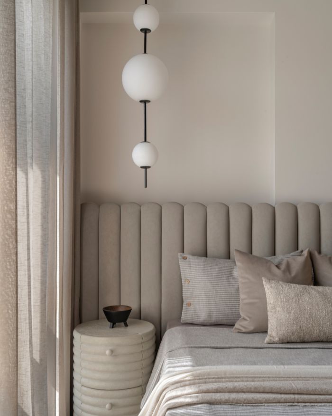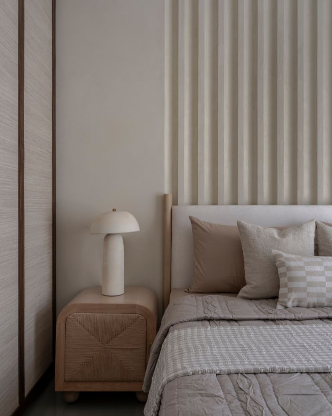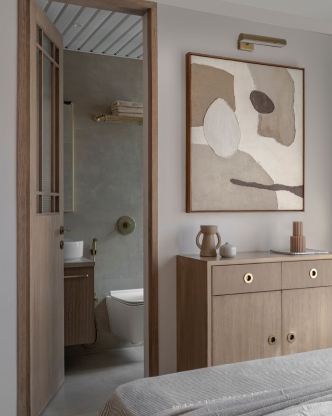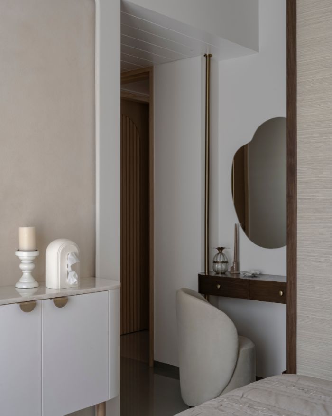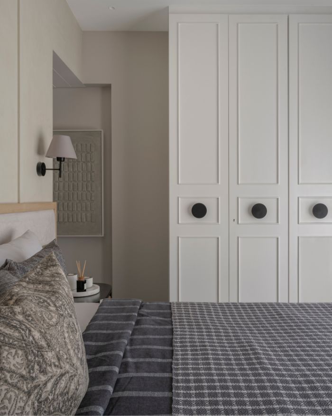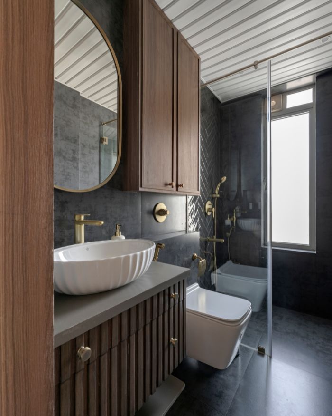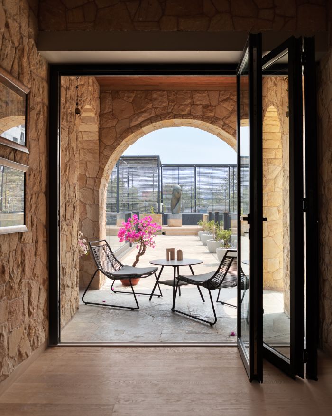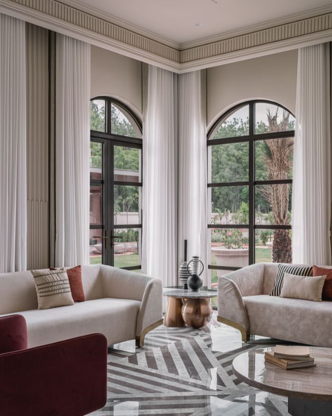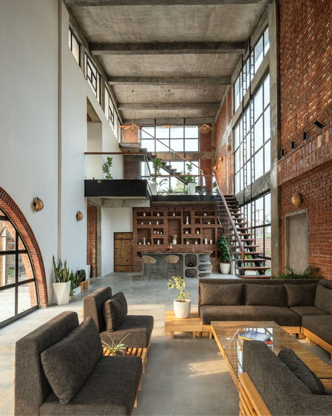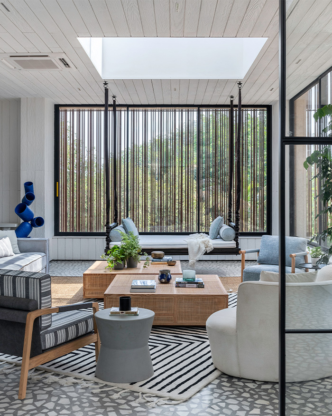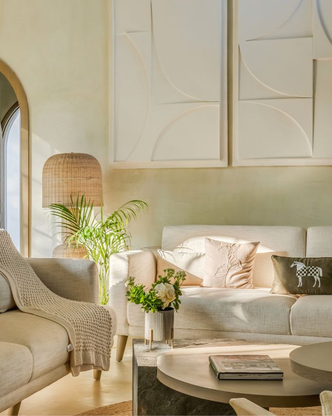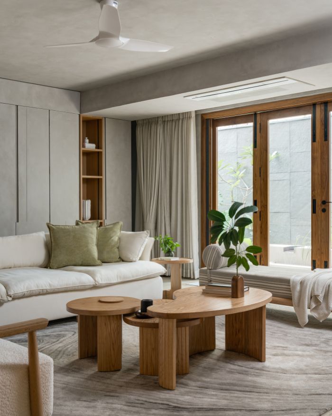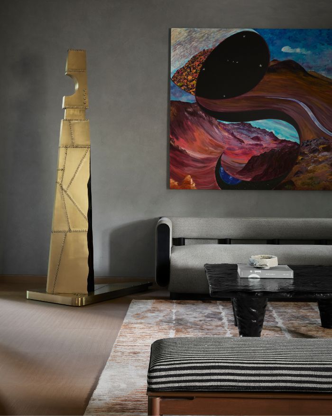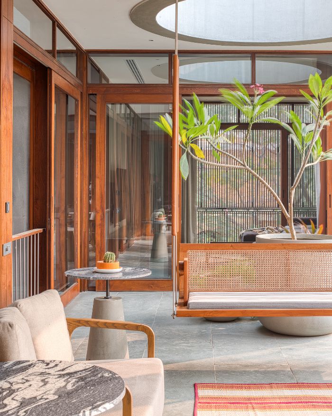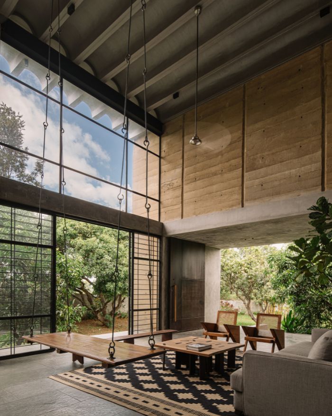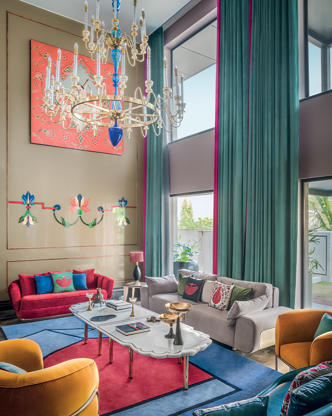It begins with four walls and turns into a feeling — that’s what makes a house a home. The feeling of coming home to a space that’s warm and comforting like the perfect cup of chai on a rainy day. Created for a family of five by Nishi Morakhiya Studio, this 1,350 sq ft home in Mumbai resembles this cosy idea, where one thing was clear — a space that is as functional as it is inviting. One that could shapeshift from the chaos of daily life during the day to the entertaining social evenings. A home that is flooded with natural light from sunrise to sunset.
“One of the most unforgettable pivots in the project was designing the bar behind the dining table. What started as a design dilemma — how to add a bar without disrupting the room’s rhythm — quickly turned into one of the home's most beloved corner.”

