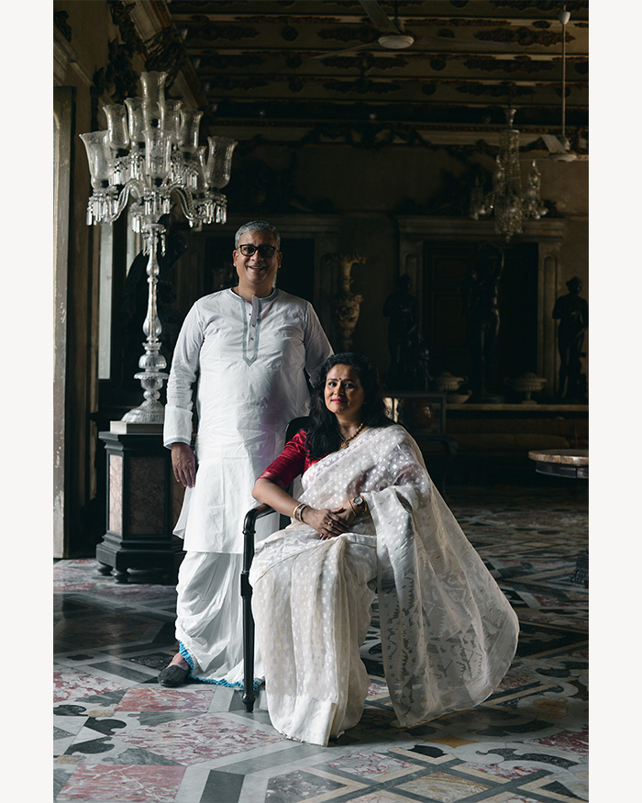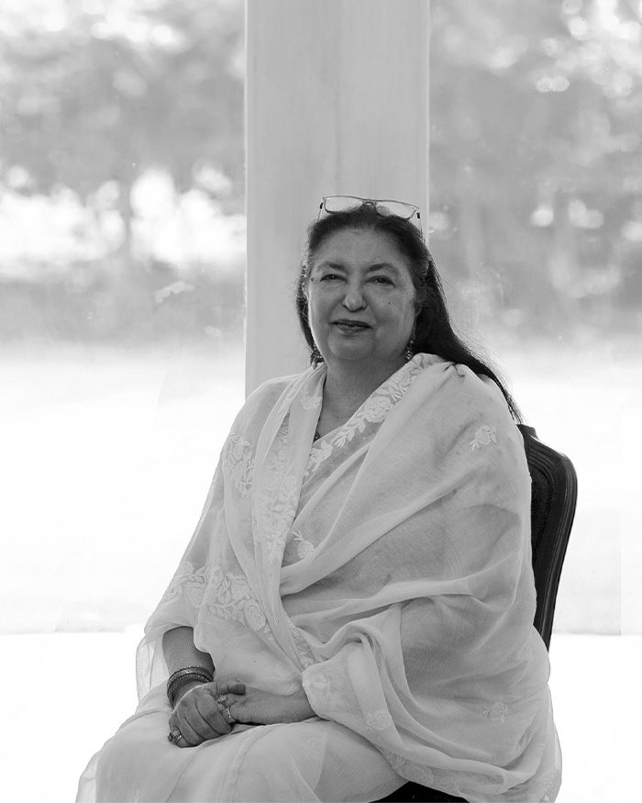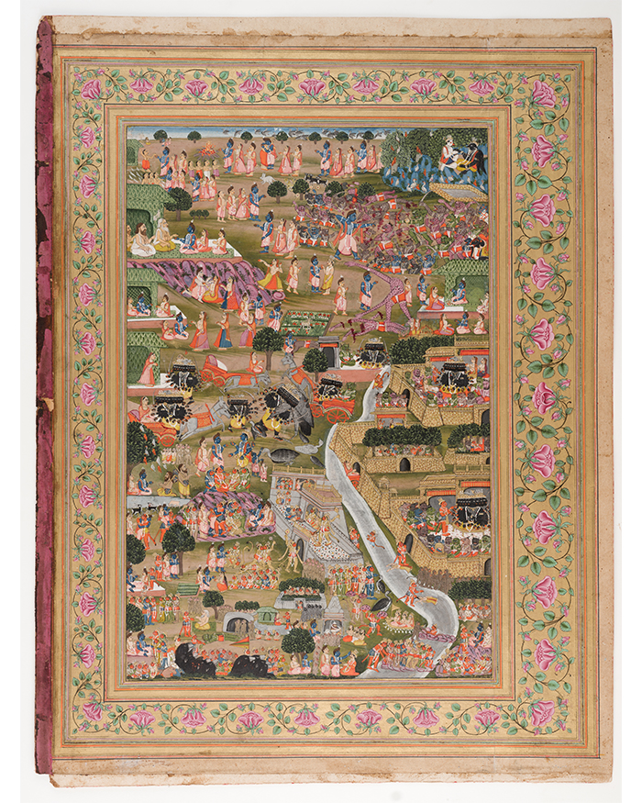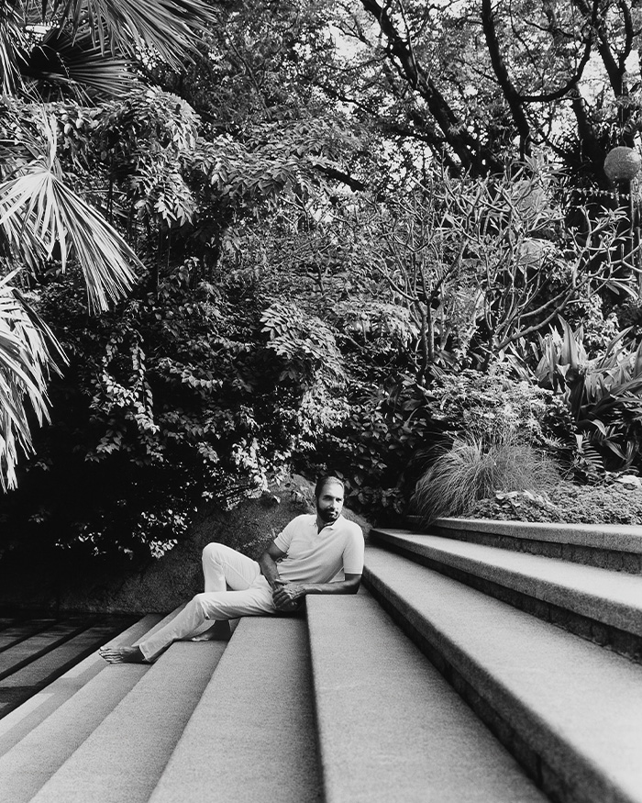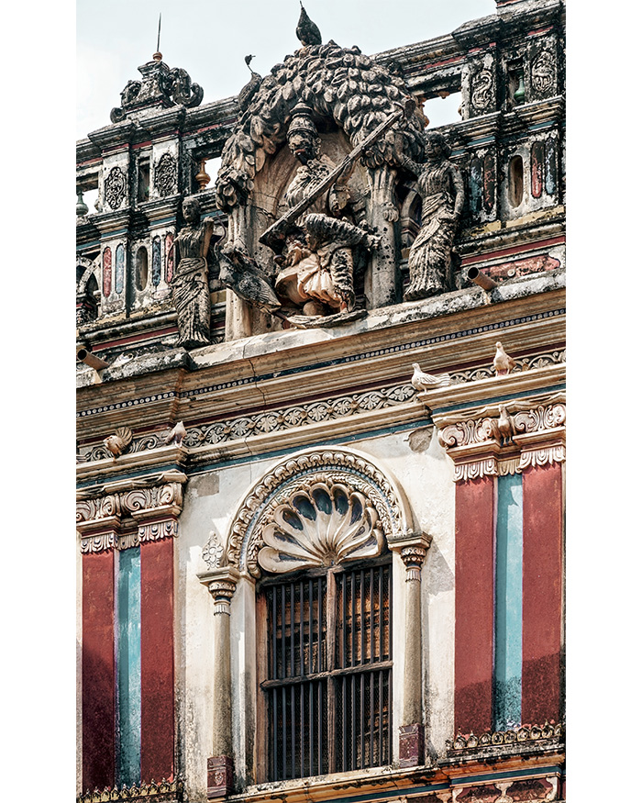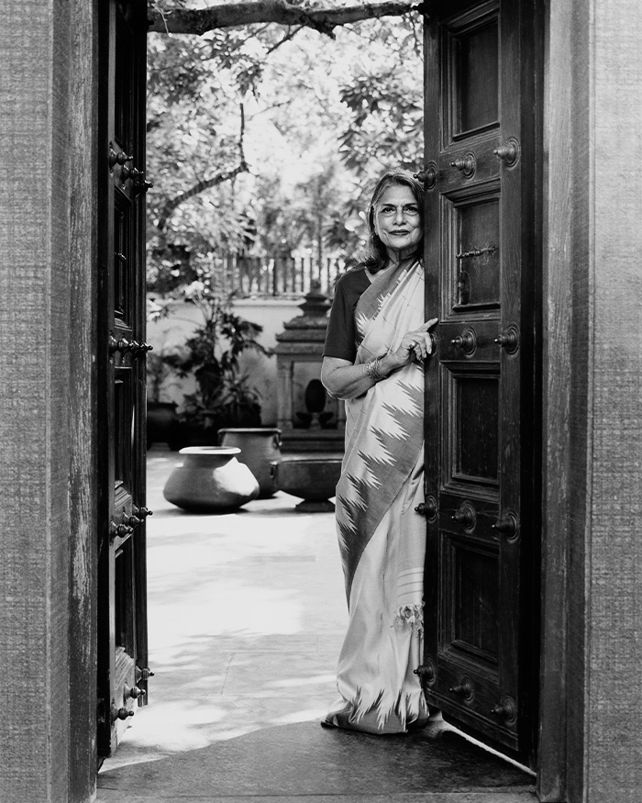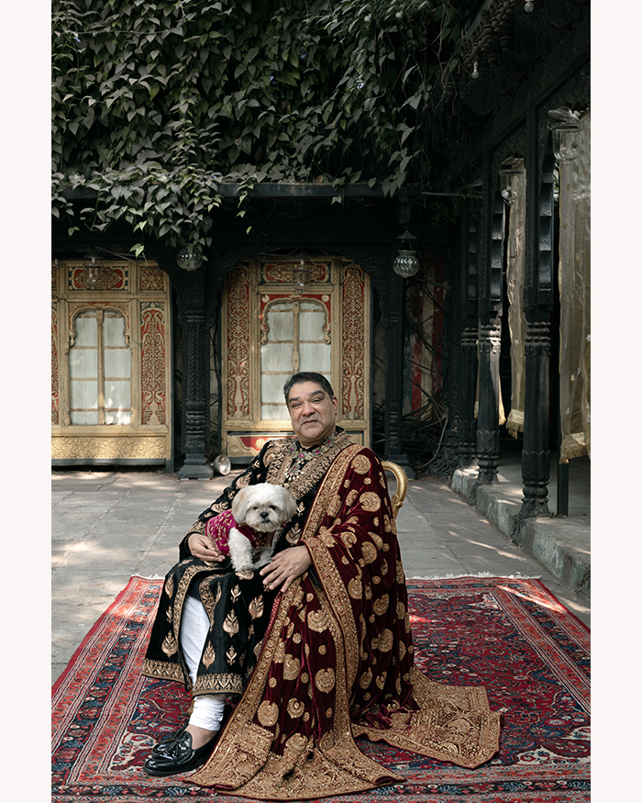Dr B.V Doshi takes a tour of nostalgia, revealing stories and memories behind four Ahmedabad edifices he’s intimately associated with – three conceptualised by his brilliant mentor Le Corbusier, and one, a testament to his own inspiring vision
Mill Owners’ Association Building
Le Corbusier created modern, exposed brick and concrete edifices for some of Gujarat’s wealthy in the early 1950s, which changed the state’s architectural landscape. One of the most popular is The Mill Owners’ Association Building in Ahmedabad, a “perforated hollow cube with free-standing enclosed masses”, overlooking the Sabarmati River. With its ceremonial ramp, triple-storeyed foyer, rough stone and brick facade it exhibits a raw modern grandeur.
“The structure is strongly disciplined according to prevailing winds,” explains Dr B.V Doshi, about the building’s most striking features. “The East and West sides are sun breakers or brise-soleil, one of Corbusier’s formal inventions, while the North-South facades are virtually blind. The advantage is that there is continuous ventilation and good light, without the harsh sun.” But what makes this structure stand out is the rich, free, natural experiential atmosphere it offers, thanks to Le Corbusier’s innate sense of seeing the world with an unusual perspective. Dr. Doshi also remembers how he reworked the plan of the conference hall many times, but in vain. Until Le Corbusier traced it on yellow paper and explained how people would enter from the staircase or elevator, finally creating a free-flowing curvilinear wall plan.


























