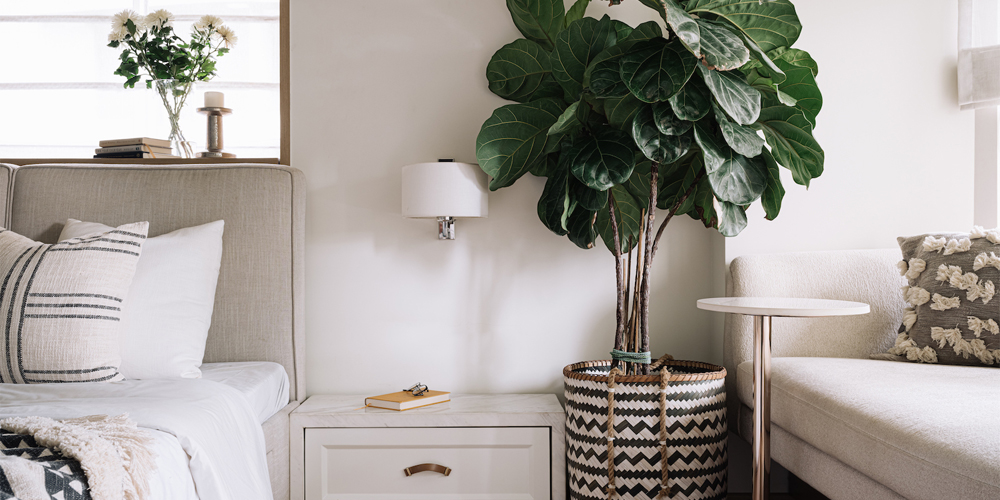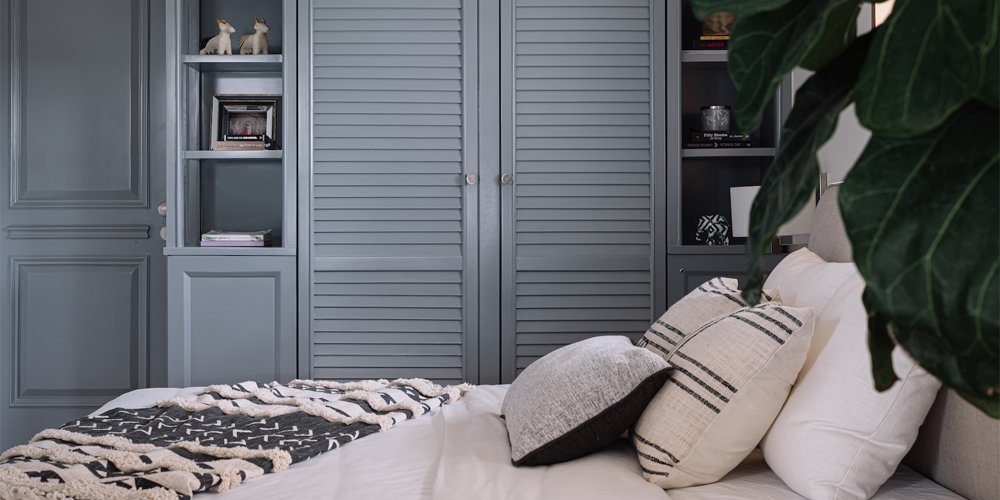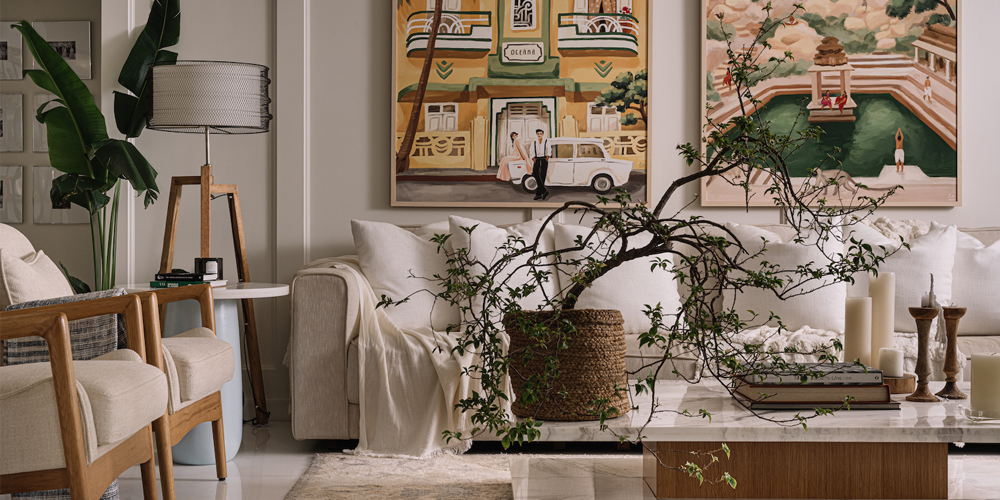Engulfed in an organic and contemporary European aesthetic, this home designed by Zoya Merchant, founder and principal designer of Mazo is full of remarkable elements that will leave you awe-struck. Spread across 1,250 sq ft and located in Khar, the space beats the quintessential Mumbai home sizes and bears the hallmarks of a spacious home.
Like any Delhi-ite, the client had her inhibitions about moving into a smaller space and hence, for Merchant, it became imperative to give her a feeling of volume. The brief involved developing a space that is peaceful, expresses joy, comfort and an innate sense of home.
“We stayed away from following any trend and were conscious of keeping the design timeless. A luxury element that we did add however was automation. The house is fully automated and has a top of the line AV and projector system,” shares Merchant.

Diverse patterns and textures in muted shades find prominence in the interiors, imparting a plush appeal. Of special interest here is the wainscoting in the panelled doors as well as the living and dining room.


The pièce de résistance in this #happyhouse however, is the faux balcony in the living room. Shrewdly putting her design antics to use, Merchant planned the living room layout in such a way that it ends right before the column and demarcated it with dramatic sheer drapes.


And guess what? The fun doesn’t stop here! A game of hide and seek also awaits the visitors…

The house comprises a bar—a place frequented by the couple’s friends, fitted with a wine cooler on the inside. The powder bathroom is tucked away behind the bar. Channeling her inner child, Merchant has hidden the door by panelling it the same way as the walls, resulting in delighted visitors.
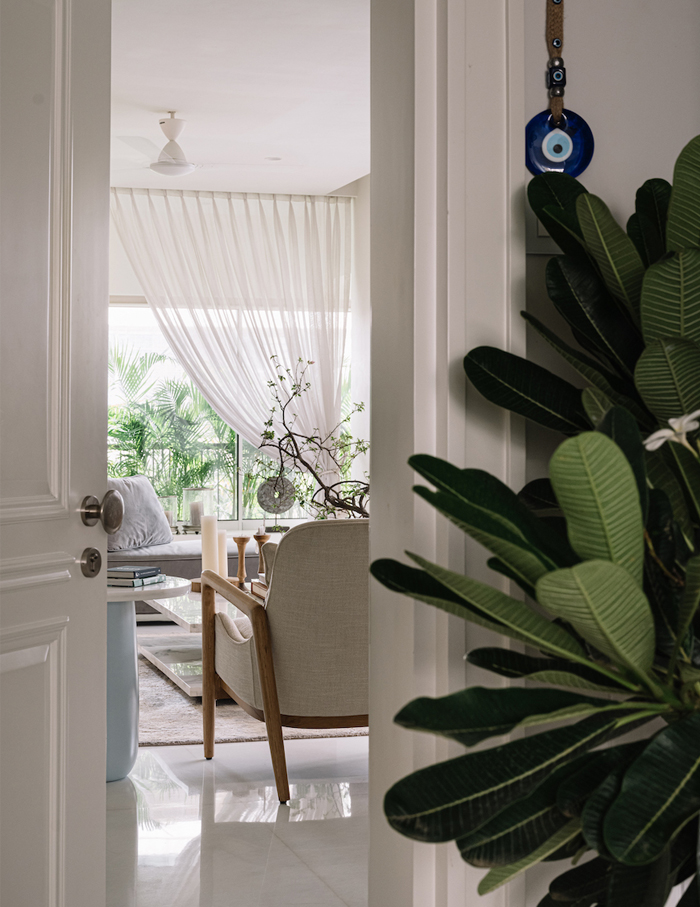

As one enters the bathroom, a black sardegna Italian marble on the walls upto a short height is finished with a white swiss marble moulding. Above that is a monkey wallpaper. The basin was customised at site with the same marble from the walls. Since there’s a window behind the basin, a ceiling suspended mirror was planned. Accessing the tap behind the mirror was a bit uncomfortable so a foot pedal tap was introduced, garnering more funny stories and happy memories of surprised and confused friends.
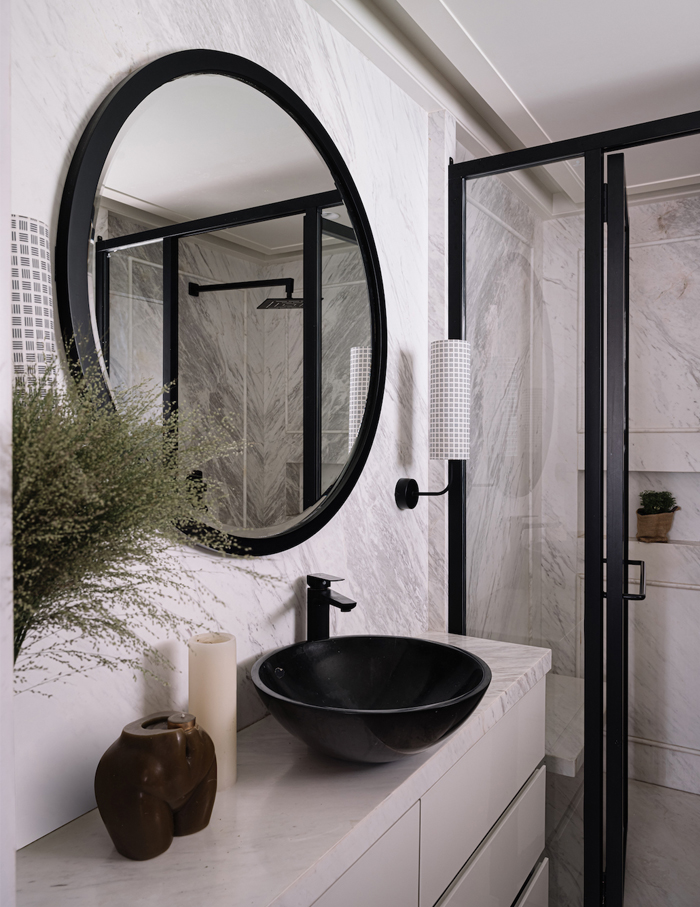
Since the client is well travelled and likes collecting mementos and memorabilia, a lot of importance has been placed on shelving units in the living room and bedrooms. The primary bedroom has an extra-large daybed and a lot of wardrobe space.

Exercise caution here too, as Merchant manages to hide another bathroom door! The left side louvered door leads to the bathroom while the right one is the shoe storage. The storage below the shelves seems like a fixed panelled box but the panelled part is actually a shutter that works on a basic and simple push to open magnet fitting.
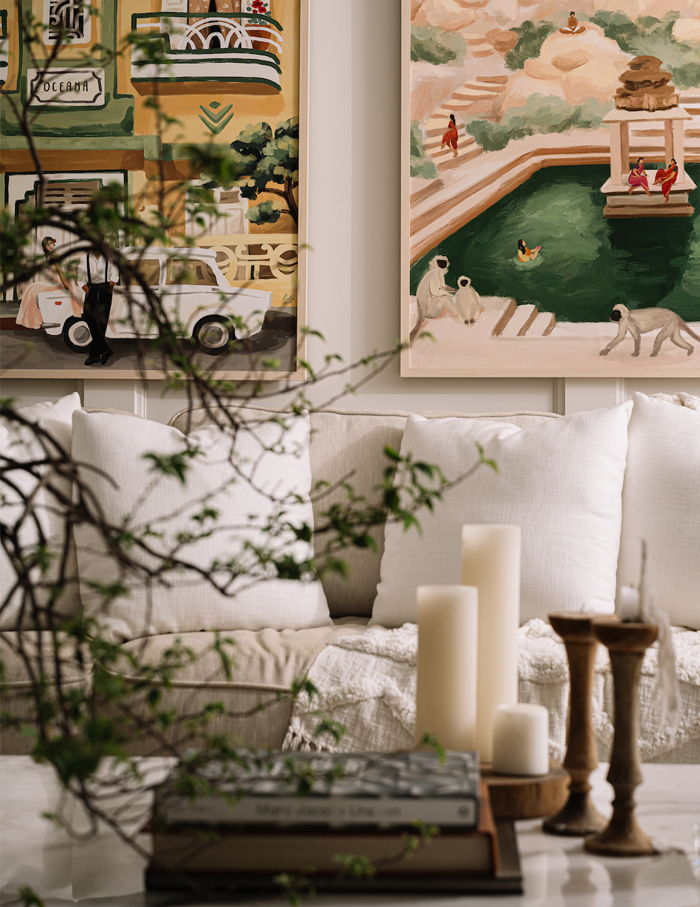
The guest bedroom was executed keeping in mind that someday in the future it will become the kids bedroom. A storage unit clad with faux tan leather on the interior and panelled glass shutters stores books, decor and some utility for now but can transition into the kids toy and book cabinet.

Timeless design with great aesthetics—a philosophy that Merchant lives by has been accomplished in this home. “With every project a little of the previous client’s personality gets added to my personal aesthetic and I absolutely love this journey of the organic growth of my aesthetic,” concludes Merchant.
If browsing through this stupendous home makes you smile, you’ve got to check out this neoclassical home by P&D Associates!



