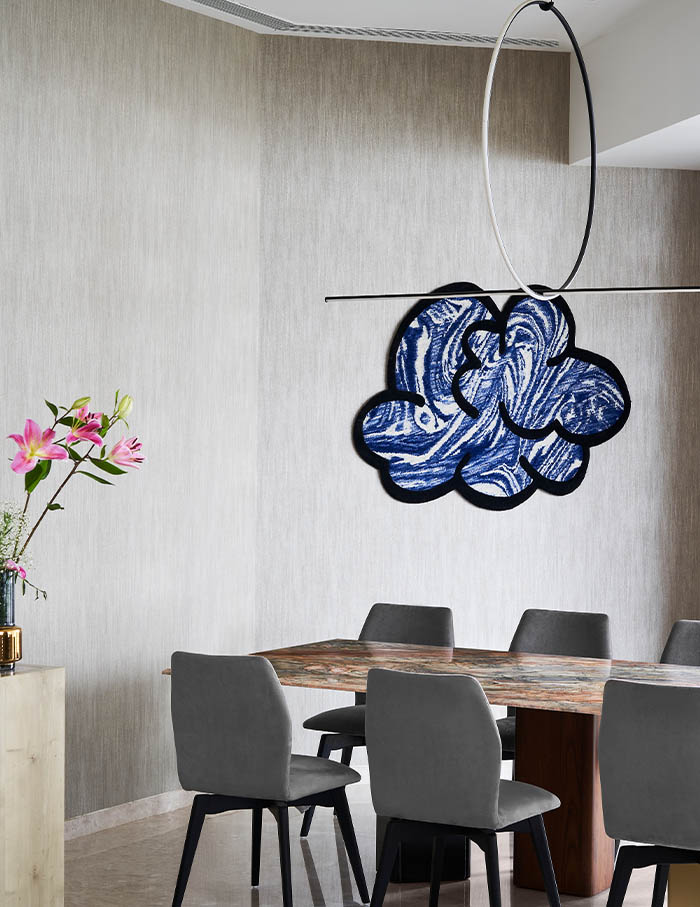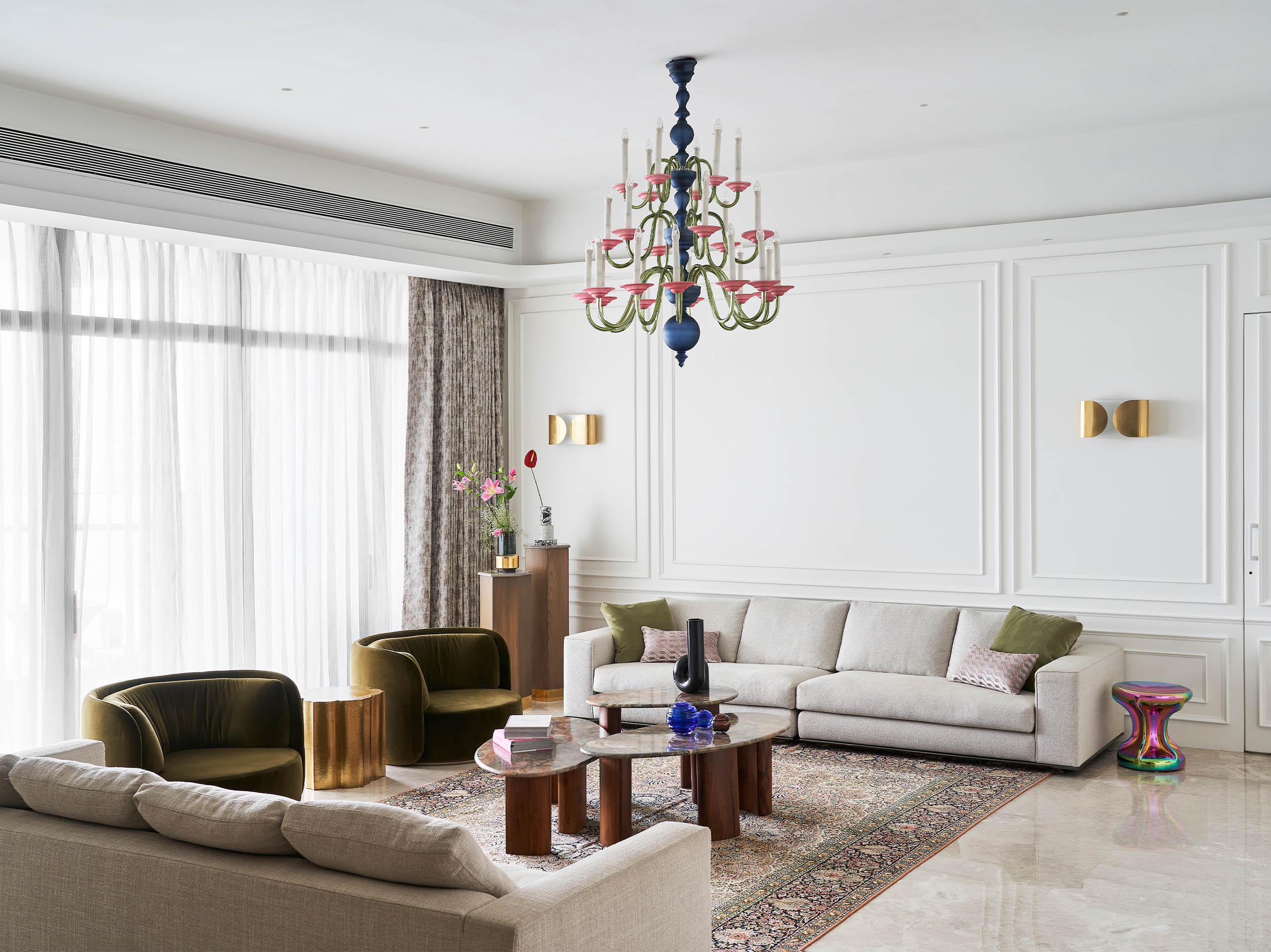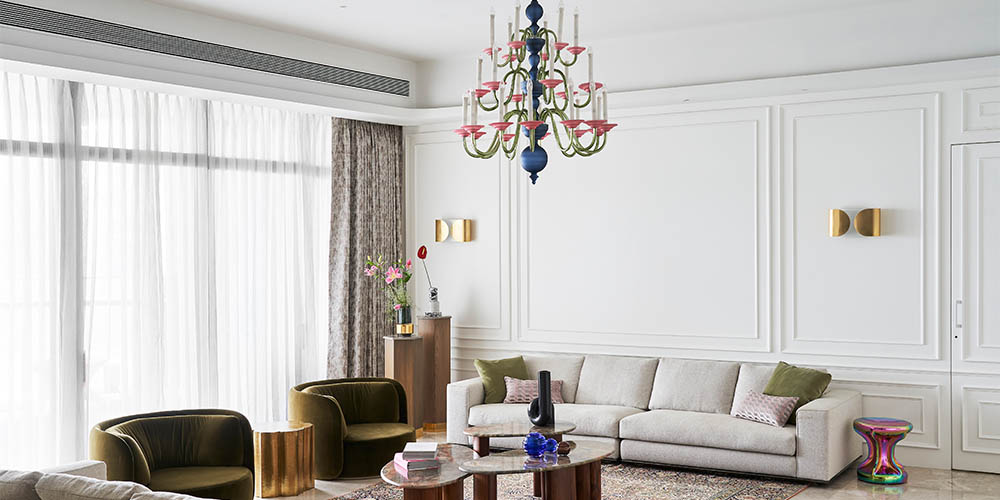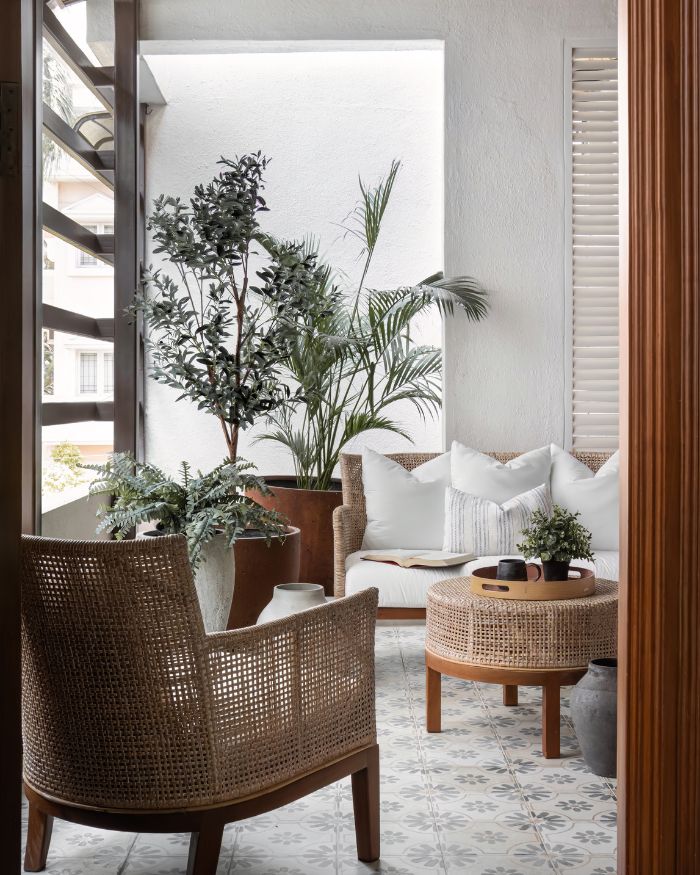A concoction of Paris and Jaisalmer, this high rise home in Mumbai, designed by Shruti Jhaveri Designs is an amalgamation of styles and breaks away from one particular design.
Designed by the founder of her namesake practice Shruti Jhaveri, this 3,800 sq ft space with an additional 1,200 sq ft balcony located has high ceilings and a clear sea view with loads of sunshine.

The curious brief
The homeowners residing here are social butterflies, and hence the one core concept that had to be implemented was to design the house in a way to host grand gatherings without compromising their individuality and privacy. Merged with the concept, the design philosophy defined by the designer Shruti Jhaveri is- “classic yet chic, elegant and timeless design and also a touch of eclectics”
Also receiving a bare shell canvas, the homeowners wanted to retain all the 4 bedrooms, keep the living area open, the balcony luxurious and have ample storage space. “The space given to me was a complete bare shell. I have enjoyed designing every part of it. The great thing about bare shell is you get the flexibility to plan and design” says Shruti Jhaveri

Tour every turn of the home
Entering the private lobby through a private elevator, a custom hand carved Jaisalmer stone mural by the artisans of Rajasthan awaits.

The living room, without having any physical segregations, is divided into a formal, informal and dining area.
Entering the space, you are stuck by the colossally high ceilings and the amount of sunlight entering through the french windows. The use of white in the skeleton with colour in the furniture gives the room a multifaceted personality.

Adjacent to the informal area is the dining area that is doused in neutral tones and subtle shades with the focal point being the wall art. On the left of the informal area is a kitchen and maid’s area.
A passageway opens up to the four bedrooms. On the left hand side is the daughter’s room. According to the daughter’s style, the room is all white and layers are added through pops of colour. The highlight of the room is an eclectic radiant wallpaper.

Opposite to the room is a powder room with a backlit pink onyx, a marble basin pedestal carved out of one piece marble and a long suspended black basin mixture 76” from the ceiling.
Moving ahead is a study room-converted to a pooja and on the other side is the couple’s room. The Parisian chic theme is observed to be continued in this area. A curved asymmetrical upholstered headboard with capsule side tables adorns the wall with mouldings. The black and white monochromatic washroom has magnificent golden accents that accentuate the room.

The son’s room has an industrial vibe with concrete walls, a custom designed neon monogram wall light and greyish black veneers.
The master bedroom is done in white and blue veneers. The highlight of the room, its dressing table, is done in a sleek white and blue high gloss PU finish with an intricate mother of the pearl inlay.
The bathroom on the right has white marble with pinkish red veins and a grey marble flooring. The storage areas are made with coloured glass and circular mirrors with rose gold accents.

Ideas to bookmark
With the apartment being located in Mumbai, every inch matters. Keeping that in mind, the french windows, the usage of space and the high ceilings are the zenith of this space. There is a camouflaged passage door separating the living area from the bedrooms. This is specially designed to separate the spaces and maintain privacy.

The difficulty faced by the designer was the pandemic era. “This was such a completely unforeseen circumstance, which no one had the first hand knowledge to deal with. Due to building management restrictions the workers weren’t allowed to stay overnight. Material scarcity, Delay in international deliveries and overall environment of fear, made it increasingly challenging for us to lead the project as per our schedule” says Shruti Jhaveri. While dealing with it must be tough, the site went a little over the scheduled timeline prescribed yet it turned out to be exactly what the homeowners desired and left them extremely joyous.
You may also like: Stroll down lazy summer daze and sandy desert through this Mumbai home by Studio Nishita Kamdar












