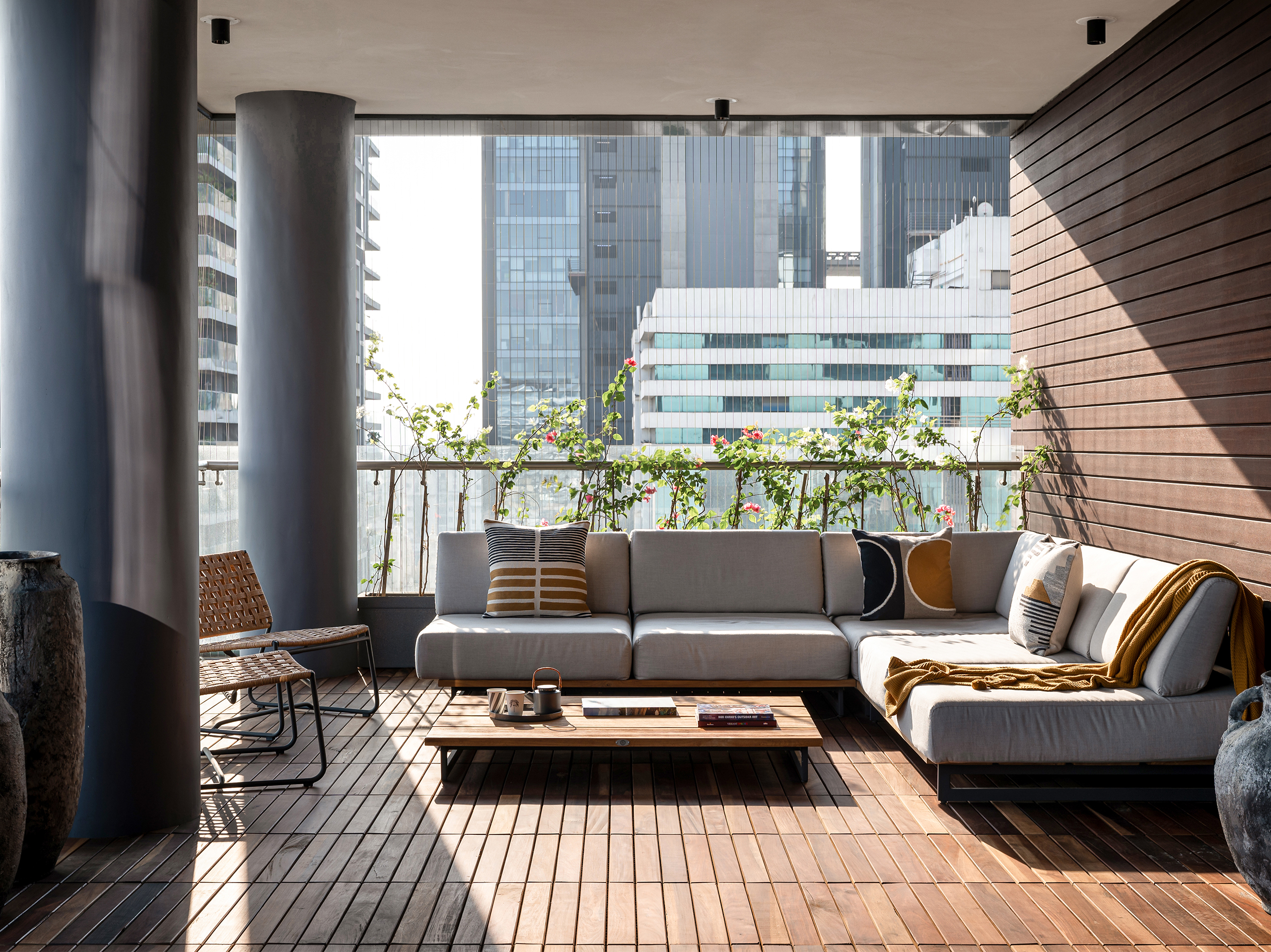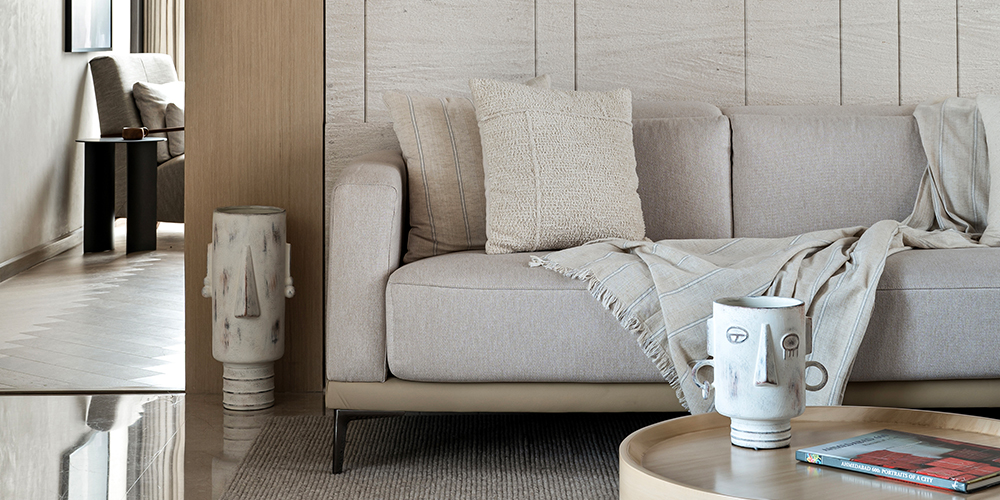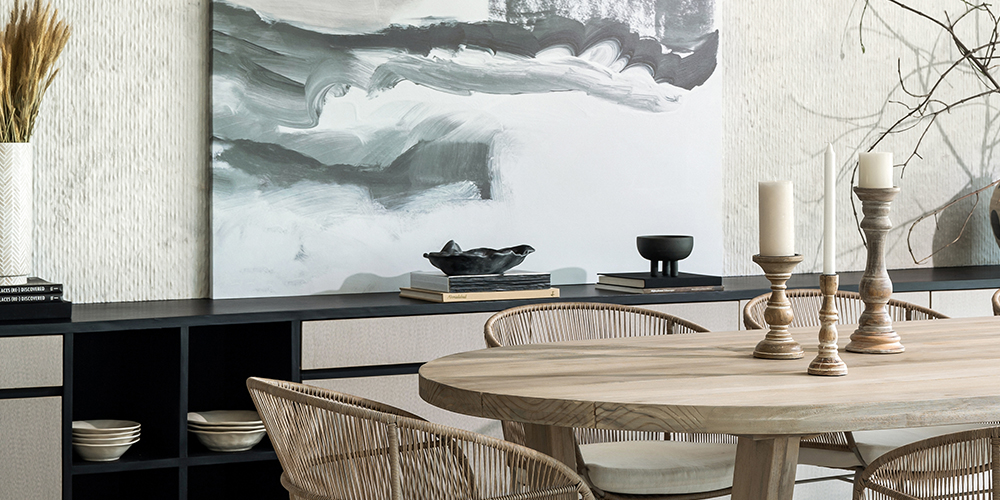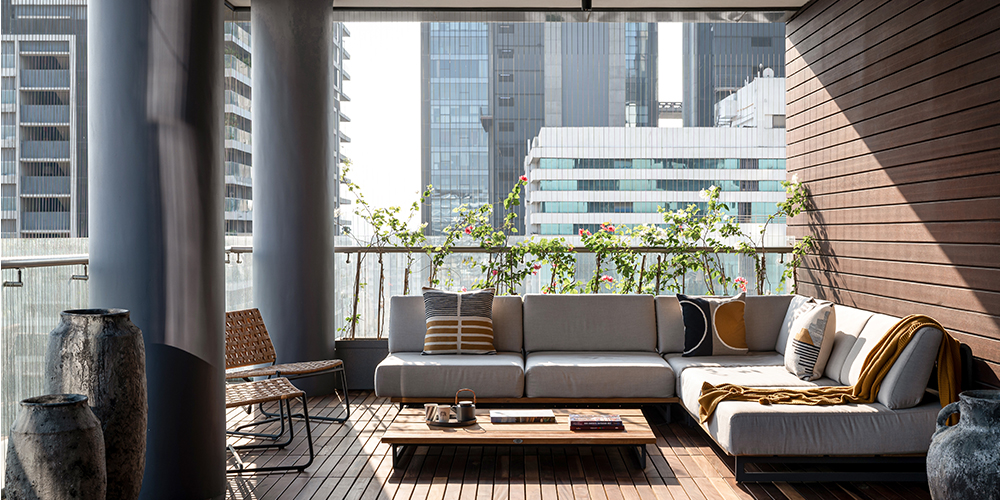Nestled in western Ahmedabad, a home dubbed North A11 rejoices in the essence of wabi-sabi philosophy. Celebrating the nuances of Japandi style, principal architect Kavisha Patel of Verdant Atelier explores the sheer magic of daylight, soothing neutral tones, and textures — giving a generous glimpse into the couple’s love for art, history and culture. What’s even more exciting and a discovery in itself is that the architect herself and her husband are the dwellers of the home.
Spread across 3,500 sq ft this home embraces contemporary and minimalist design influences, immersed in a seamless, idyllic setting, which helps redefine modern living with the unassumed balance of functionality and aesthetics. As Kavisha says, “We are both architects by vocation; while I actively practise, Kalp has forayed into real estate. We love to travel and soak in art, culture, and architecture the world over. The genesis of this home is inspired by an unforgettable holiday in Norway where we got to experience Scandinavian design as its epitome”.
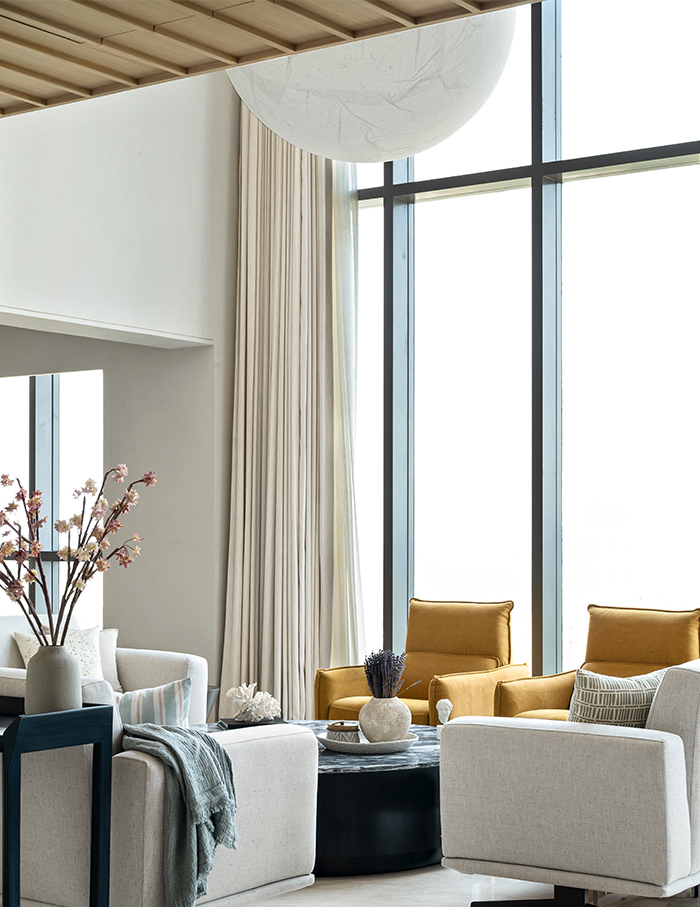
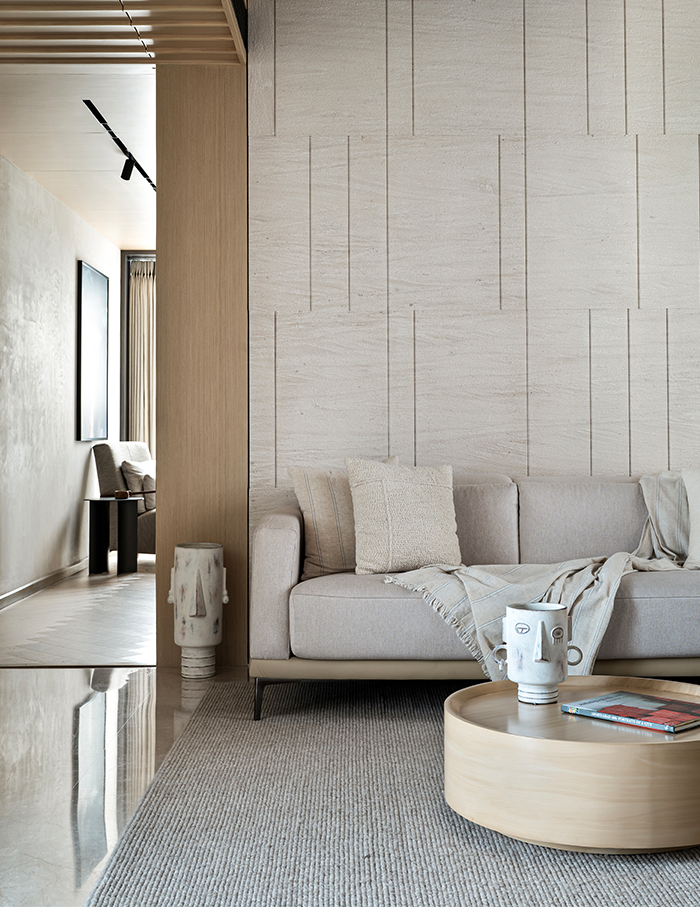
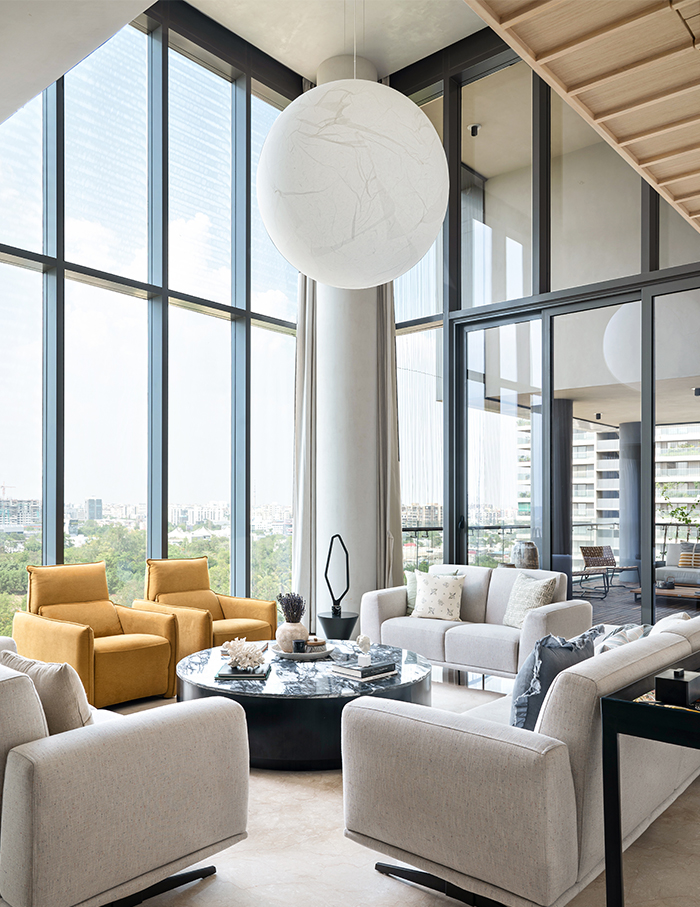
Tales of monotones
Opening the door to a visually comforting haven, the Japandi mood board reveals the charm of monotones, warm whites, and light wood bathing the space with brightness and making the space look grand. Inviting one to a free-flowing aesthetic, decked with floor-to-ceiling windows that balance the space out, ensuring abundant natural light flowing calmly through each nook.
The theme of this home celebrates the beauty of imperfections, simplicity, and creativity. The equilibrium between the equilibrium between cool and warm tones of grey and ochre blends effortlessly. The textured wood and muted hues narrate the tales of Japandi-style ensuring the home is serene.
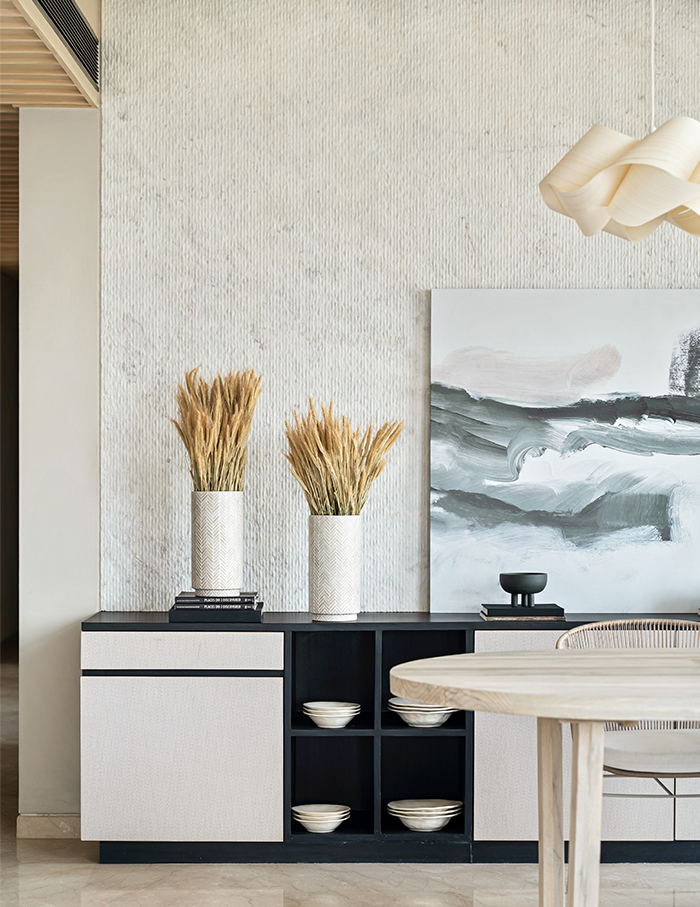
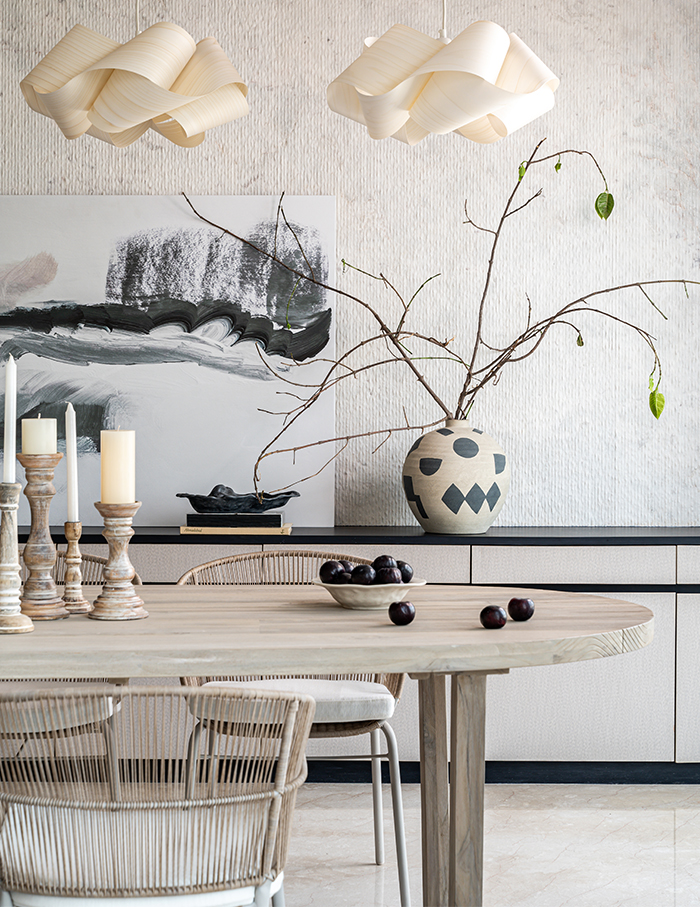
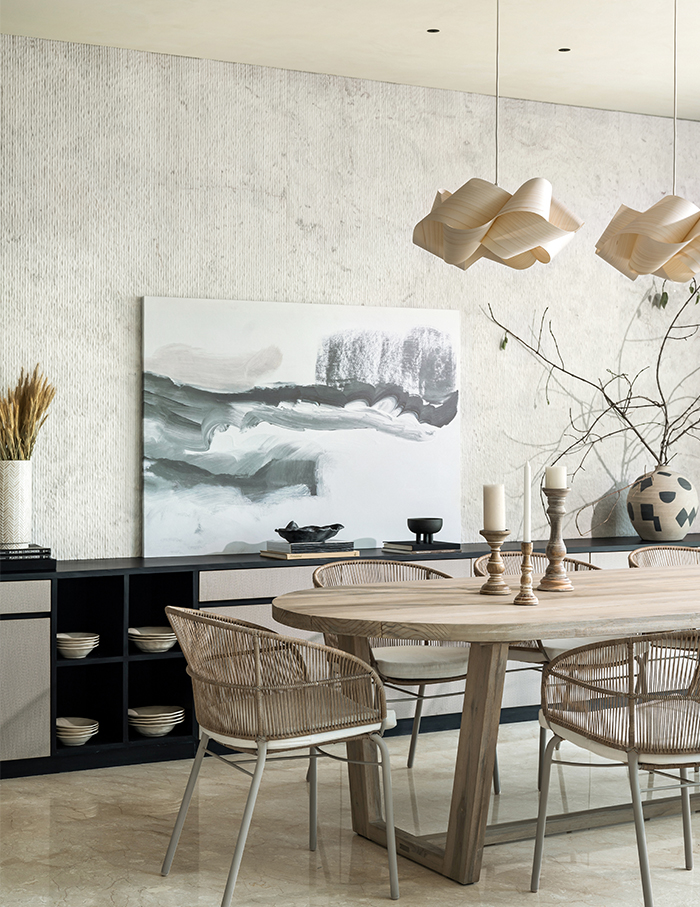
The home of art lovers
Taking a step into the living room, it embraces the city views through the floor-to-ceiling windows, the dining area is light-washed and filled with Japandi textures that tell stories around the teak table. The kitchen is connected to the open floor plan through metal and fluted glass making the space efficient for gatherings. The study that was formerly a bedroom has modern Shoji sliding doors, the master bedroom is flooded with sunlight and is intricately designed, and the child’s bedroom is inspired by Montessori principles (self-navigated playtime being at its core) while the guest bedroom basks in a tranquil ambiance. The puja room is filled with pure energy and the powder bathroom has textured veneers and a monolithic quartz countertop, while the balcony is an extension of the home and has seamless lined outdoor wooden furniture with hues of greys and browns.
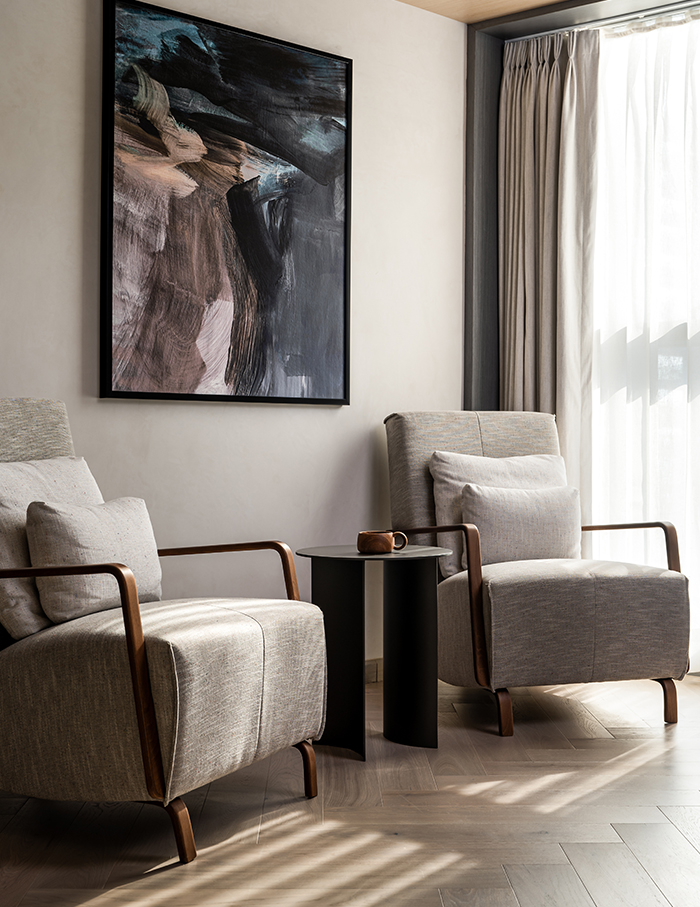
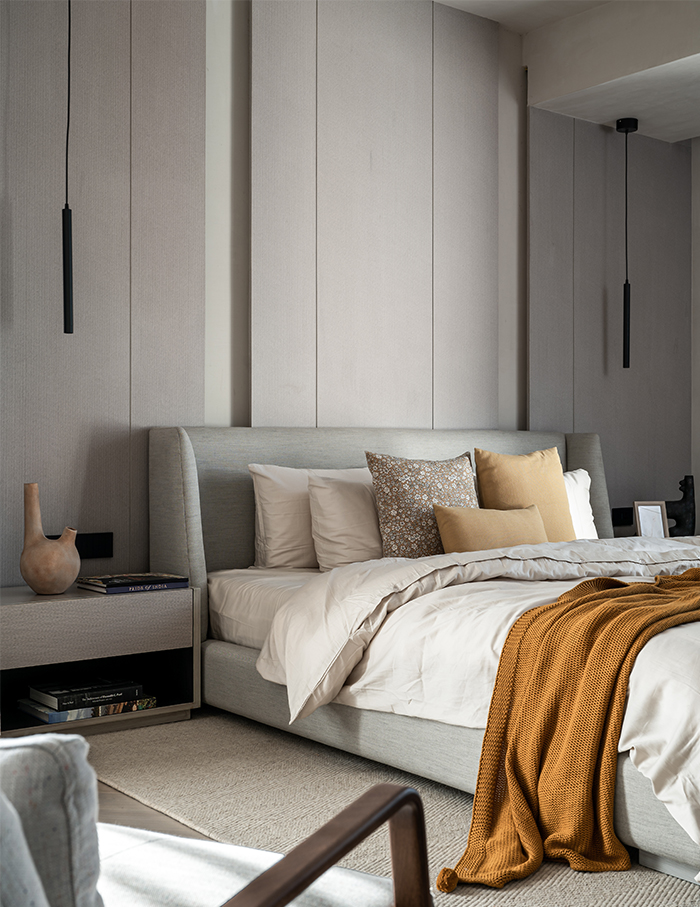
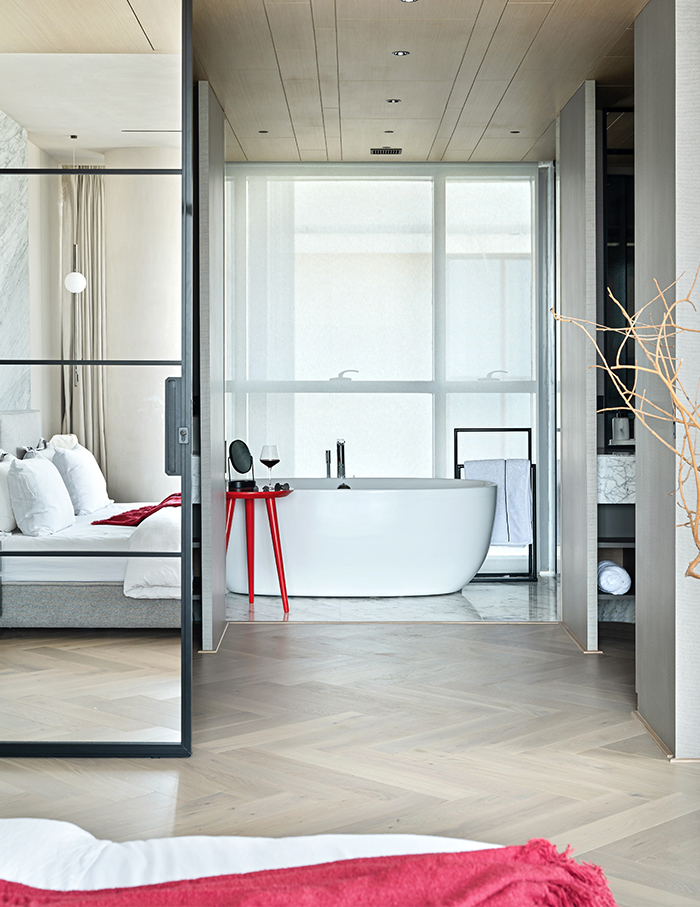
Hues of calmness
The aesthetic of this home is a balance between neutrals and cool and warm tones, it has clean designs and a clutter-free layout. There is a blend of wood and marble which creates a comforting atmosphere of the home. The design firm’s philosophy on sustainability is also witnessed in this home, with recurring instances of natural materials, the dining table made with reclaimed teak wood, and the hardwood floors and vases made from clay.
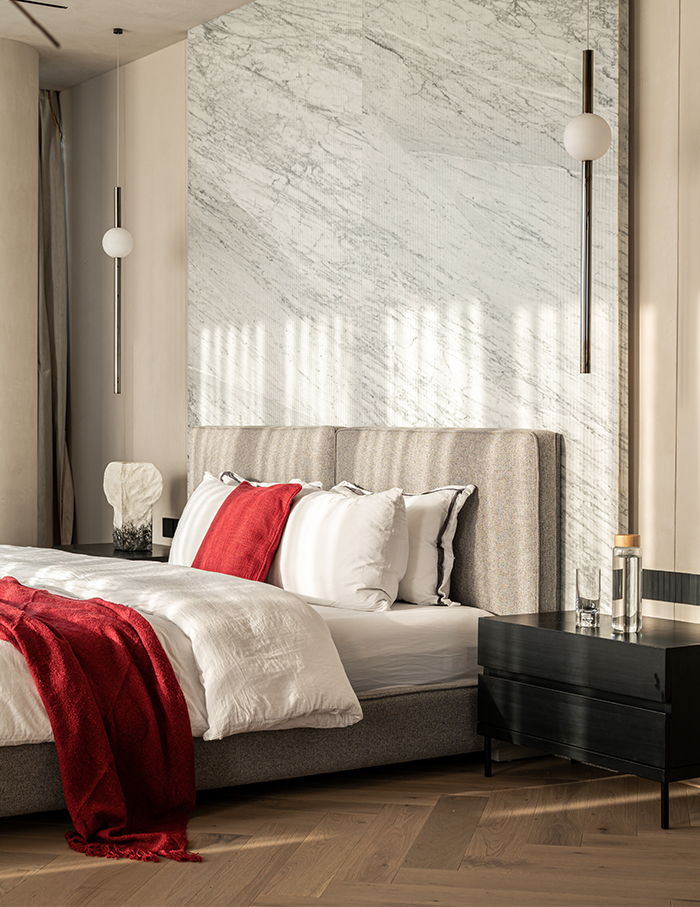
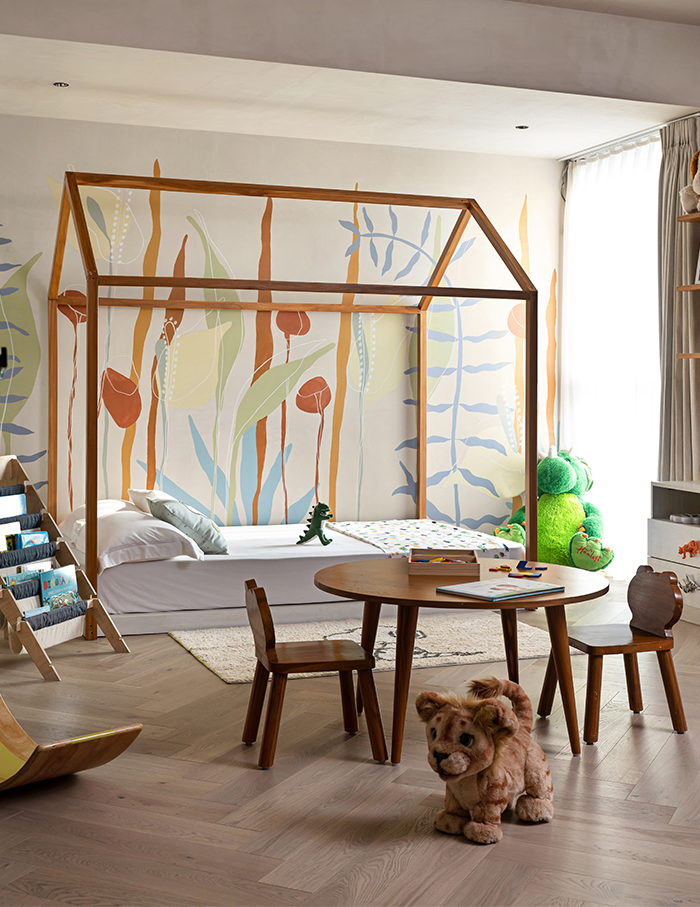
Trust the process
As Kavisha says, “We spend a large fraction of our lifetimes as design professionals dreaming up the perfect space for people to call their home. Being on the other side of this process felt soulful, challenging, and gratifying on many fronts!” confesses Kavisha and sums up, “A good design gives one a sense of peace as they walk into their homes. Our aim is to design modern minimalistic spaces with a sense of sophistication to give people a Zen feel.”
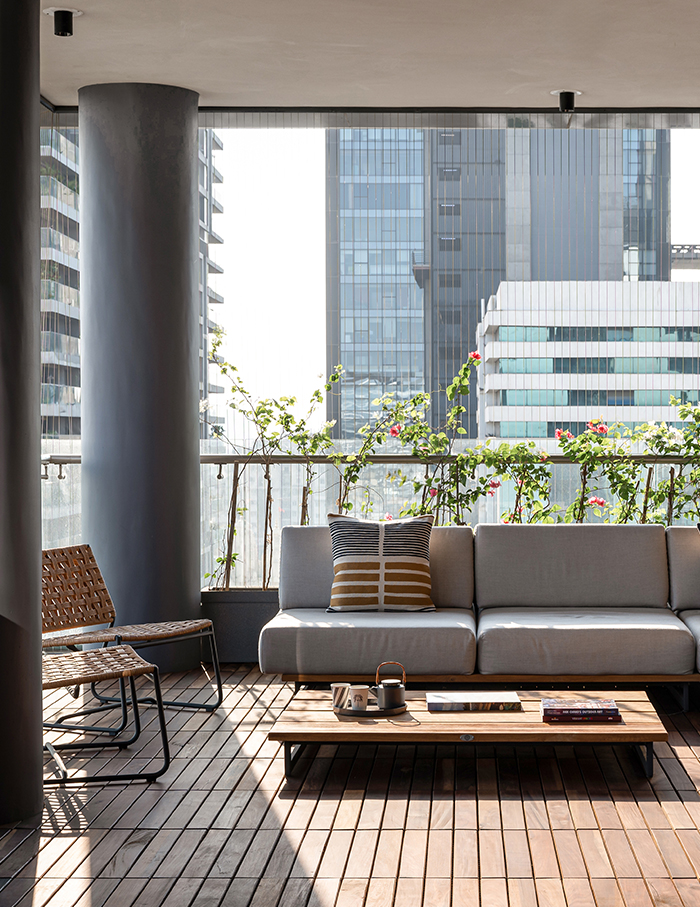
You may also like: Studio Grid transcends cultures in crafting a Mumbai Penthouse with Japandi designs

