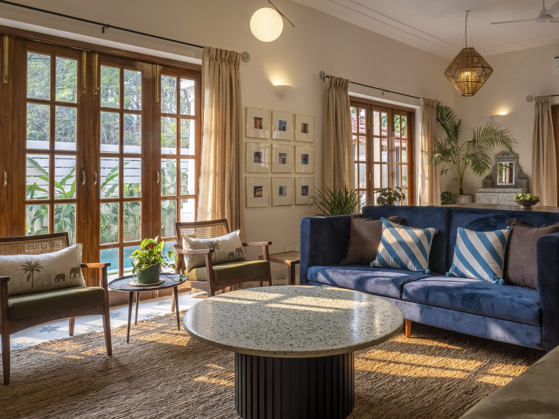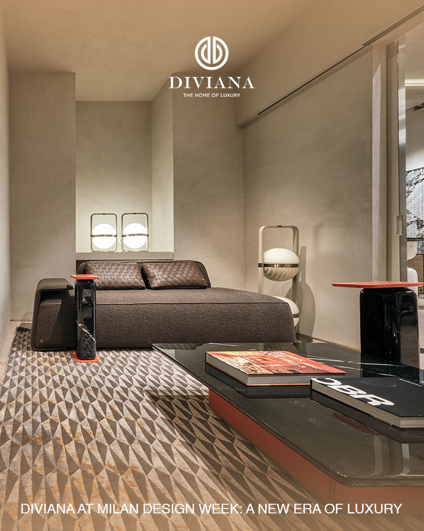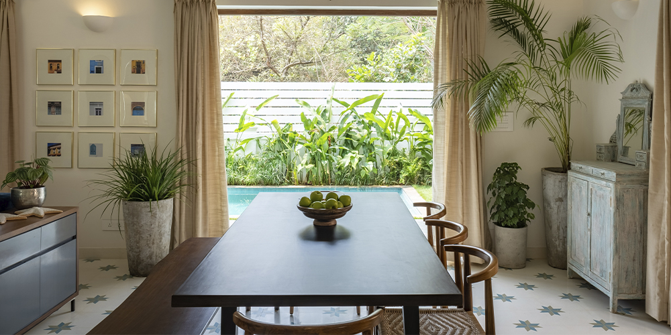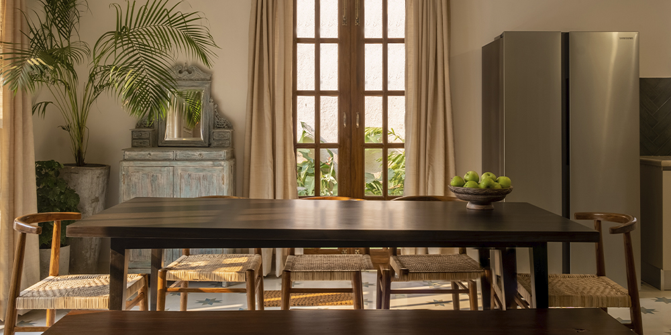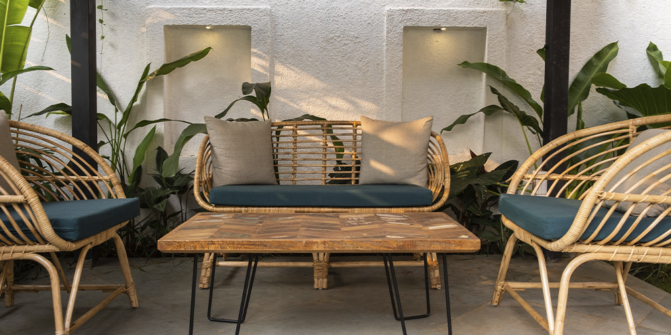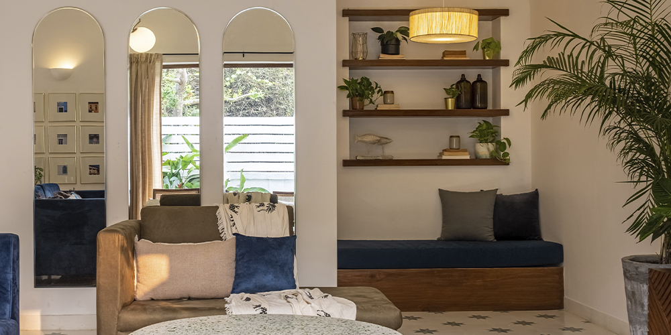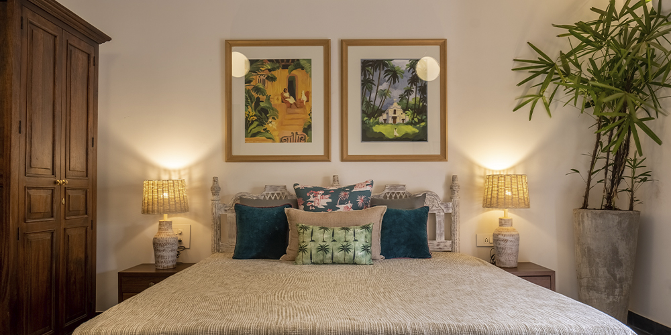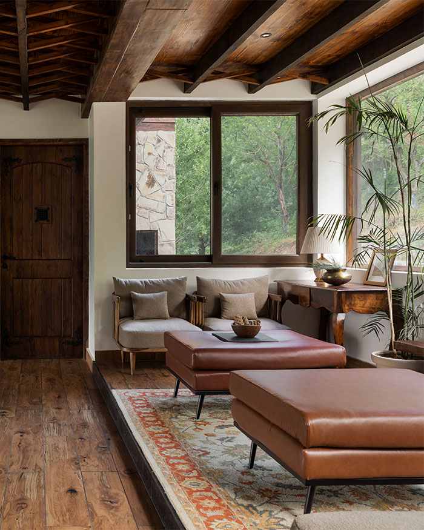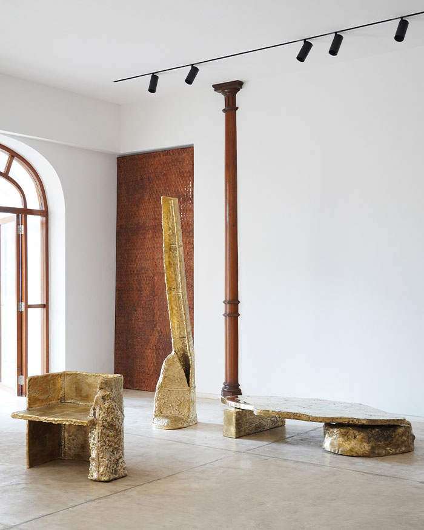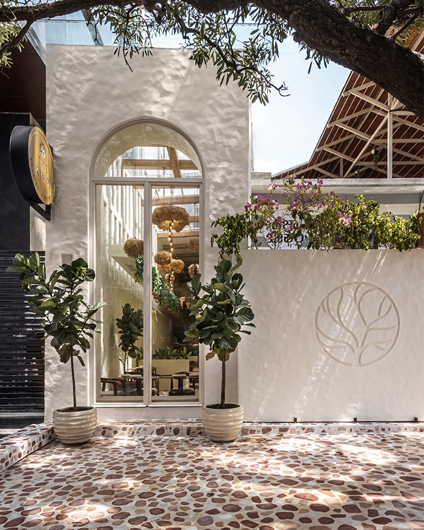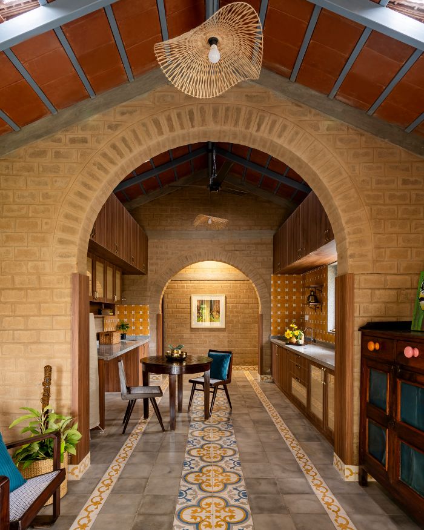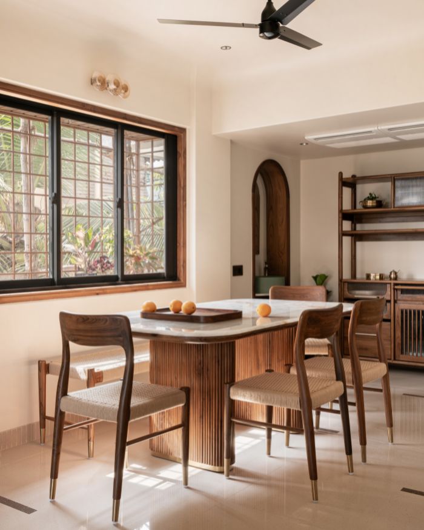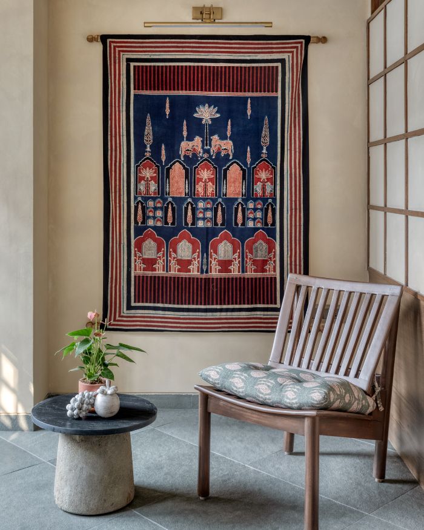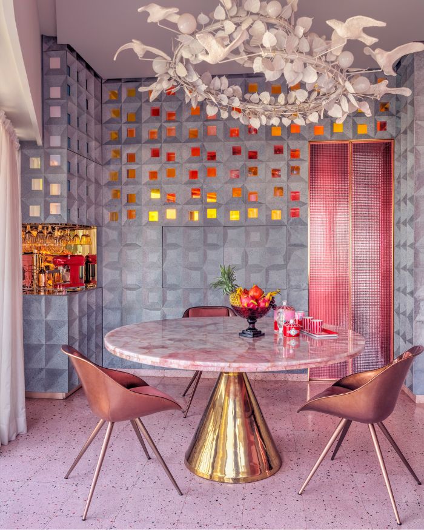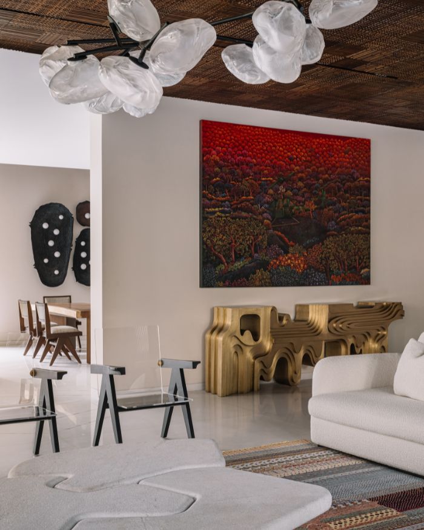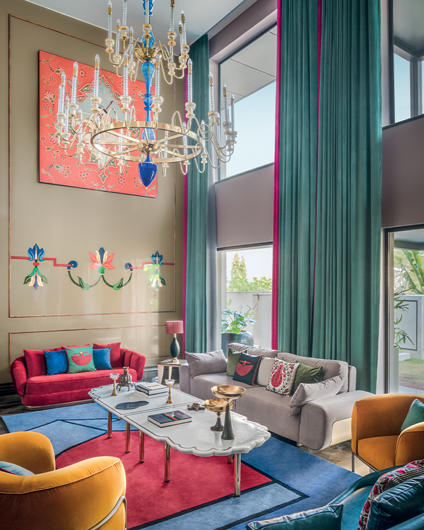Whether you soak in the beach waters in Goa or not, being drenched in the state’s Indo-Portuguese architecture, culture and cuisine, is a given. Oozing this signature Goan charm with contemporary finesse is Villa Kanai in North Goa designed by Rochelle Santimano, Principal Architect of Studio Praia.
The 3,000 sq ft home built by real estate developer, Faria Holdings, is huddled amongst ripened-with-time Goan homes and foliage of the Arpora village. It serves as a home away from home for the dwellers, the Bhatia family.
The effortless coming together of this distinctive, nonchalant aesthetic can be accredited to the firm being local and understanding the nitty-gritty of the vernacular style. But, more than that, it is Rochelle’s triumph in subtly imbuing elegance through nuanced chic interventions that have brought the project its glory.
You may also like: Head to Bollywood actor Abhay Deol’s home in Goa
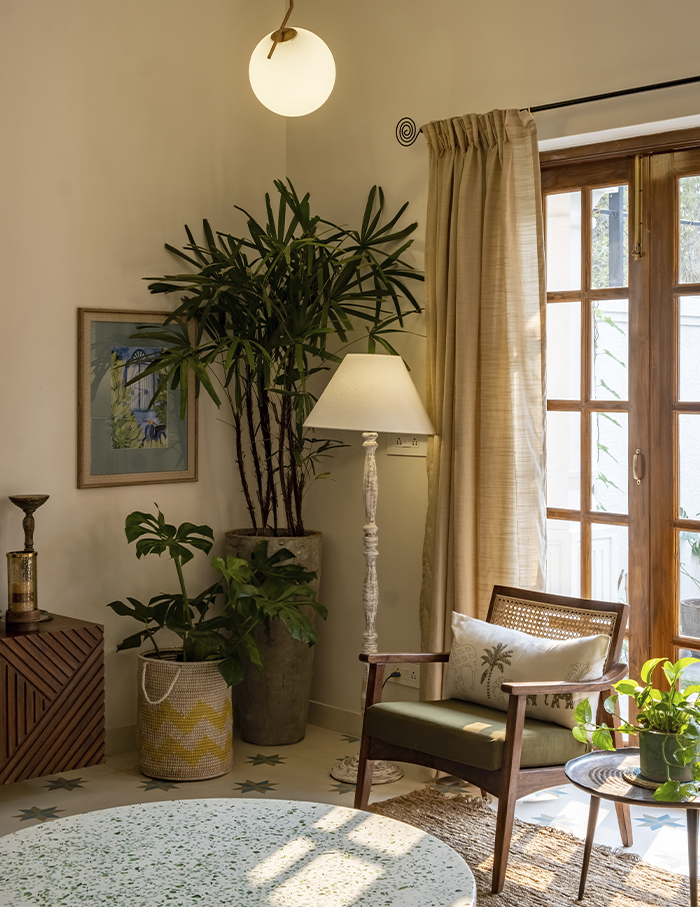
Pronounced by a typical collonaded verandah, the main door opens into a passageway lined in marine printed tiles, making for a cosy welcome. With a glimpse of the roomy living area at its far end and the staircase alcove and rooms on either side, the passageway forms the central spine of the home.
The immediate attendance of the home’s primary spaces with one just one foot inside unarms and intrigues simultaneously.
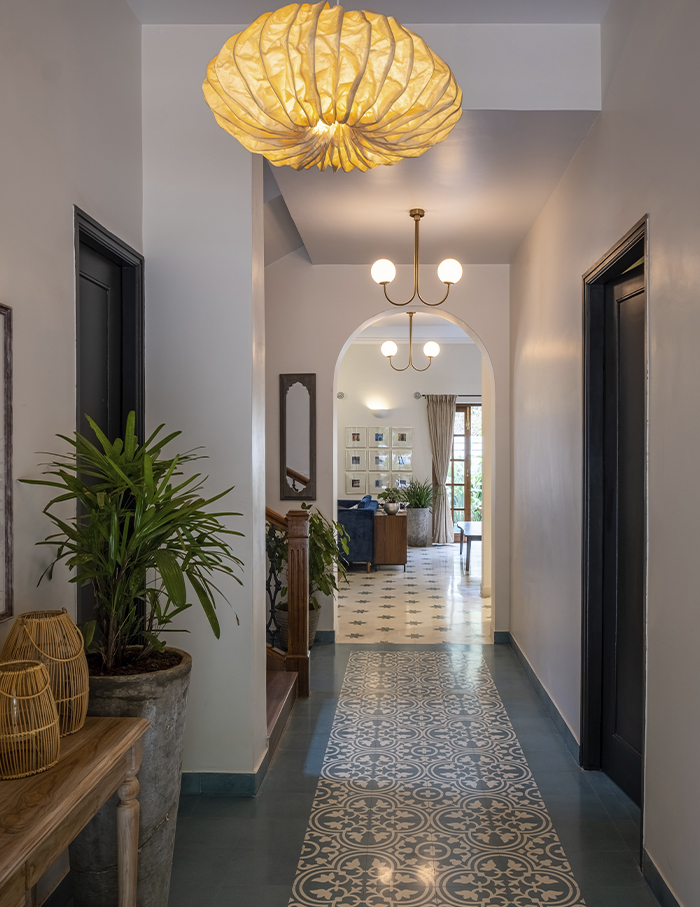
A light-stained wooden console and tall, distressed pots emanate rustic vibes right from the foyer. Down the passage, one door opens into the guest bedroom, and another leads to the staff quarter. The latter can be accessed from outside the home as well.
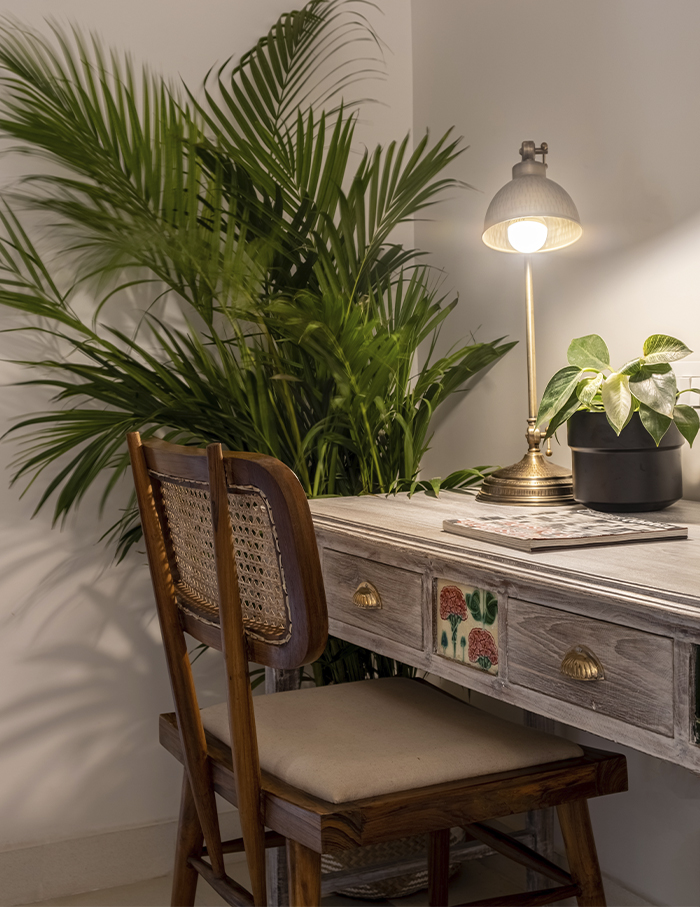
Once further past the flight of stairs and a nook housing the powder room, a simple arch frames ample space constituting a living room, dining area and an open kitchen. Wood and glass panelled doors provide a peek of the adjoining verandah and pool.
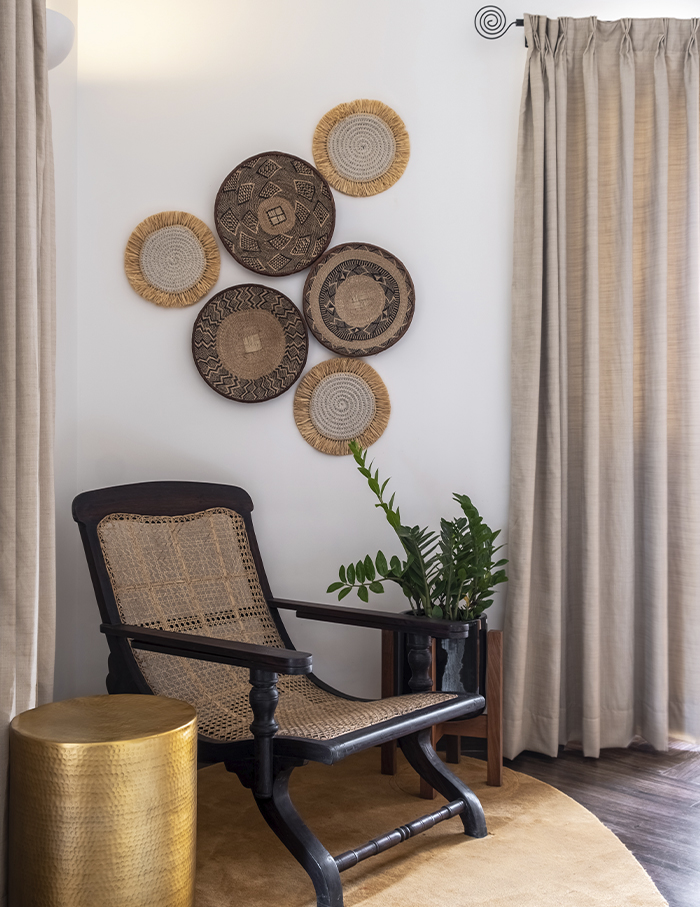
The playfulness of the ivory cement tiles peppered with marine blue and olive geometric patterns accompanies the sophistication of plush fabrics and light-flooded interiors in the family area.
A set of three arched mirrors emphasise and contextualise the tropical greenery of the verandah outside. Next to it, in a niche, a minimal library inspires quietude.
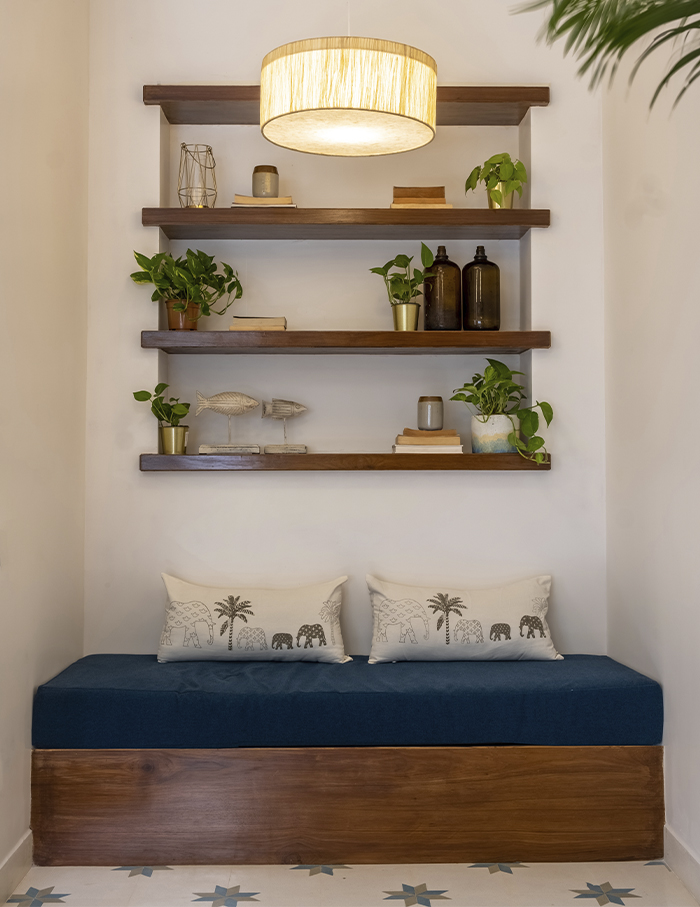
With the outside making its presence felt inside, a gazebo by the pool, where the family happens to spend a considerable amount of time poses as a semi-covered living area and mitigates the remaining distinction between the outdoor and indoor.
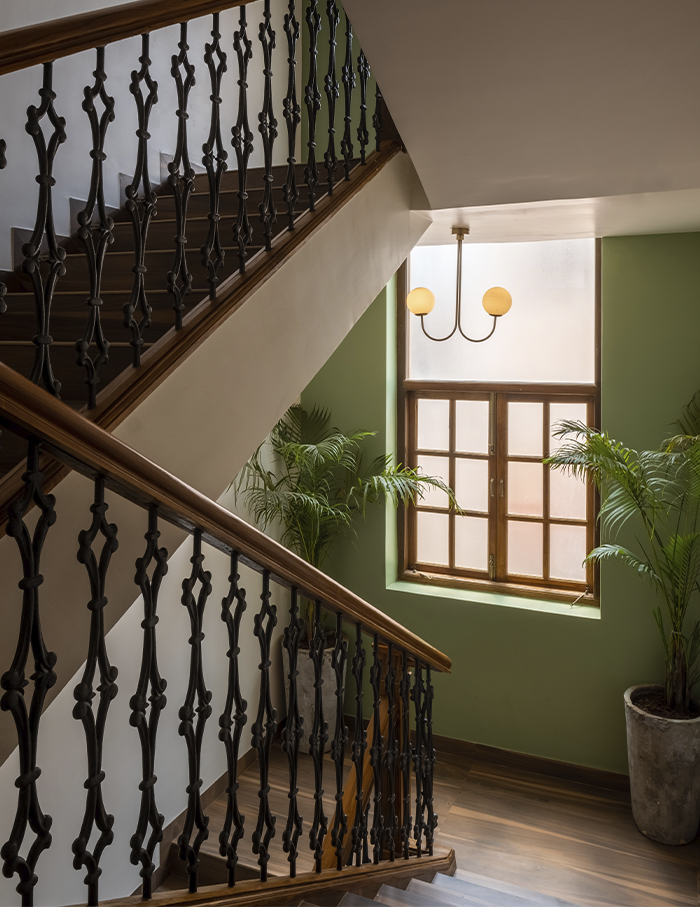
The primary bedroom and second guest bedroom on the floor above share a balcony overlooking the pool. The fourth and final bedroom is a miscellaneous room, which can accommodate work, exercise or leisure.
Throughout the home, shades of blue and green borrowed from the home’s surroundings, like olive, indigo and teal are balanced with the modern sensibility of cool greys and soft whites.
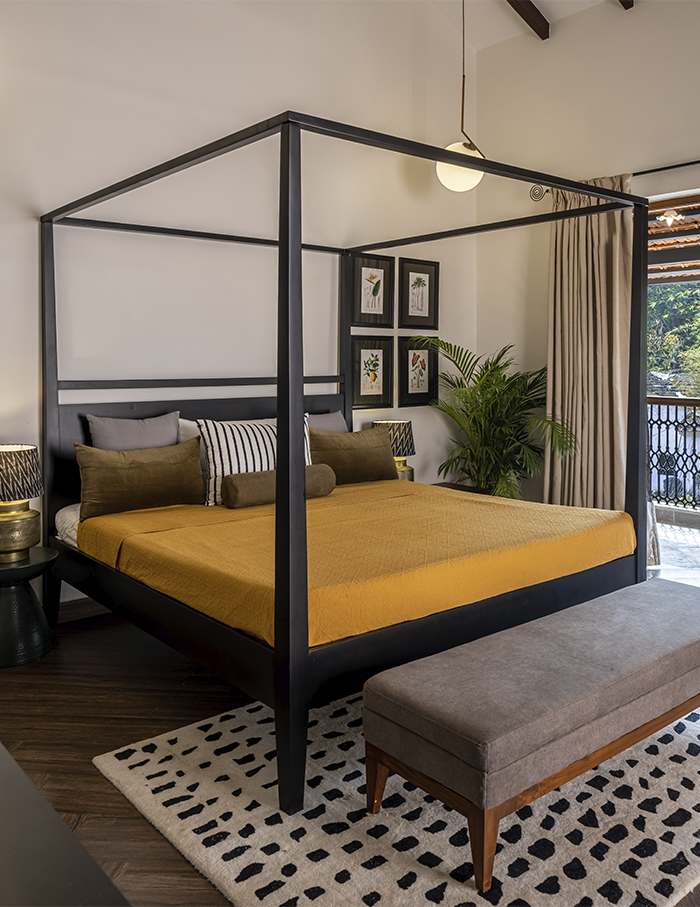
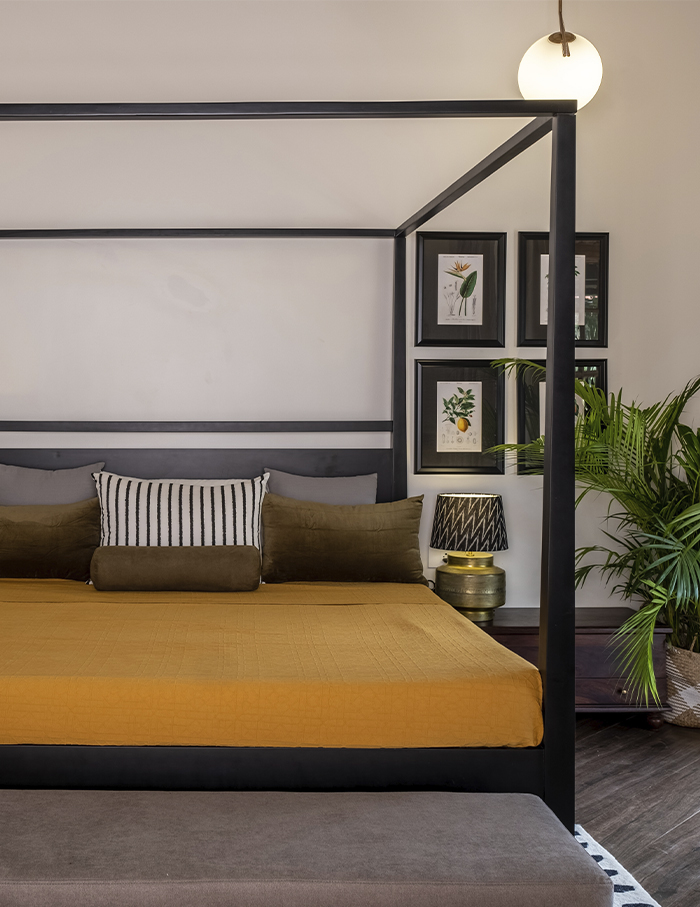
The rugged texture and tone of wooden elements present a delightful contrast with smooth cement finishes. A case in point is the Kotah stone flooring and cane furniture of the gazebo.
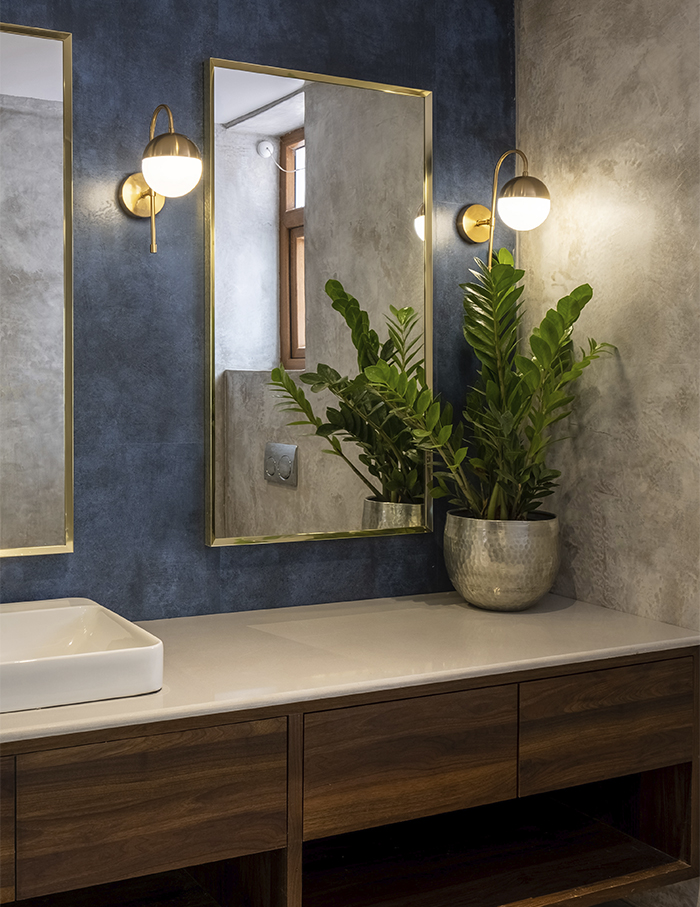
Alongside the building finishes, the furniture also plays a pivotal role in delivering a rooted yet relevant output. “While most of the furniture was either made by our team of carpenters or sourced from furniture stores across the country, we have also included antique furniture pieces restored from old Goan residences.
Even the art is carefully curated to enhance the overall ‘susegaad’ feel,” reveals Rochelle.
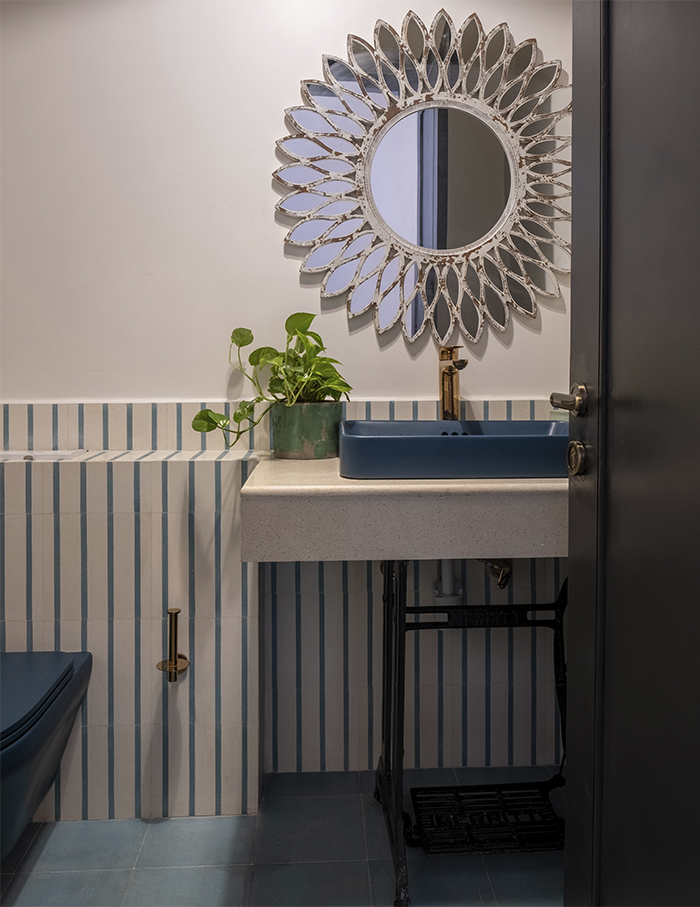
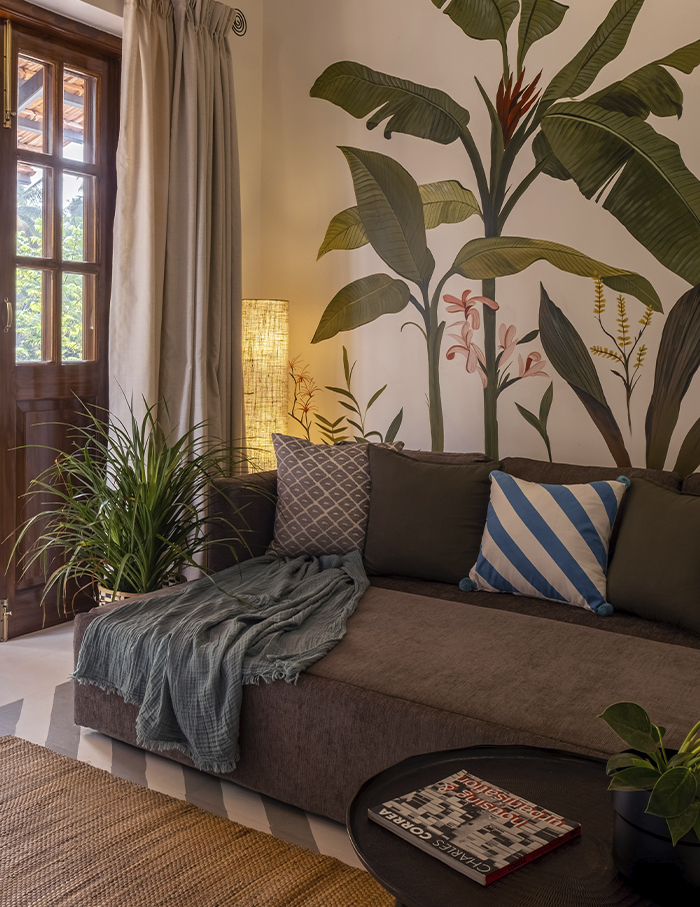
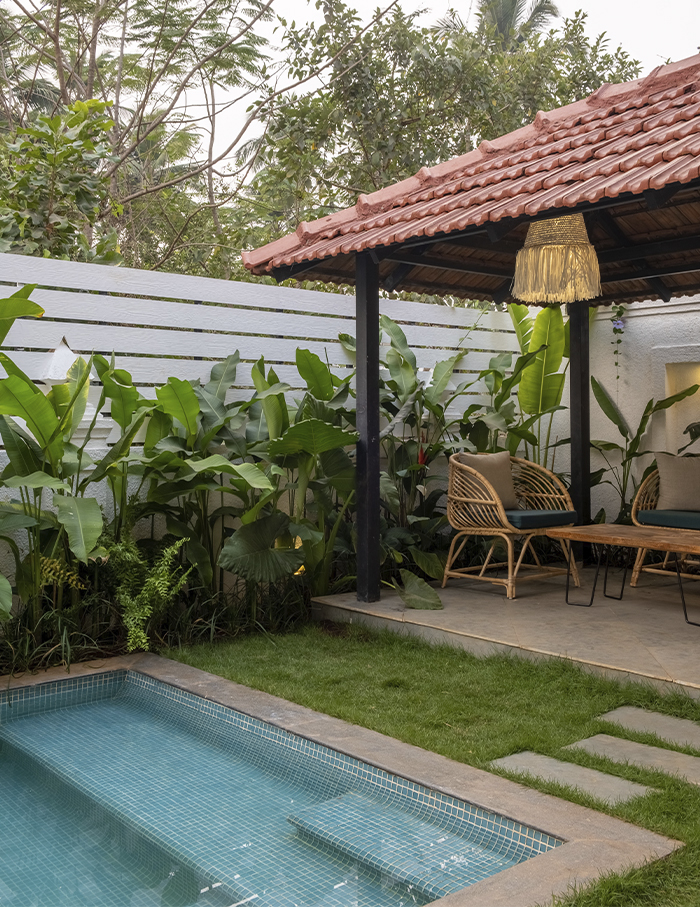
For a quotient of quirk, each space in the home has a different patterned floor, but the patterns came from the shortlisted colour palette to avoid going overboard. The thoroughly calculated design decisions and well-executed details of the home imbue an earnest flair in its design.
You may also like: Holiday home goals is this Goa villa by Mustafa Eisa & Associates

