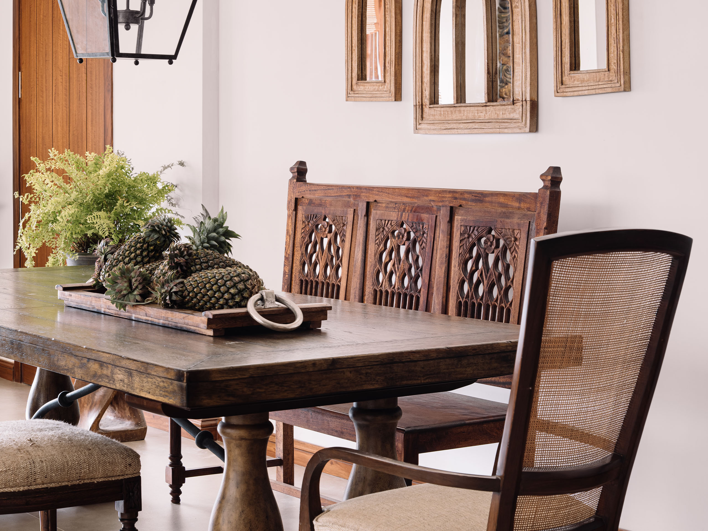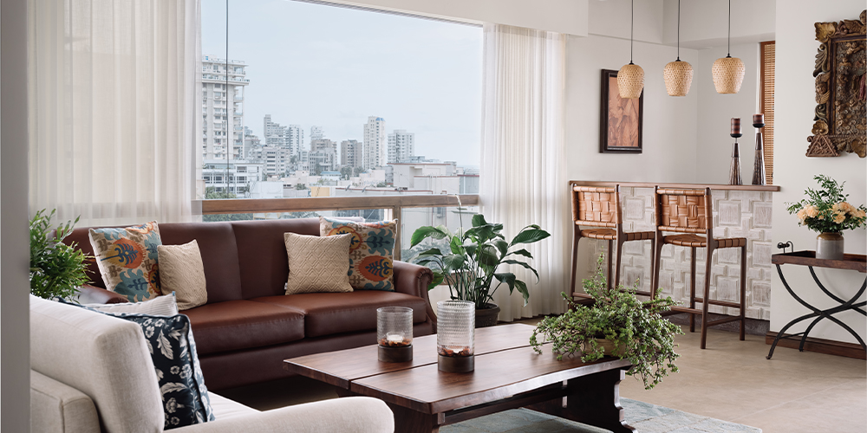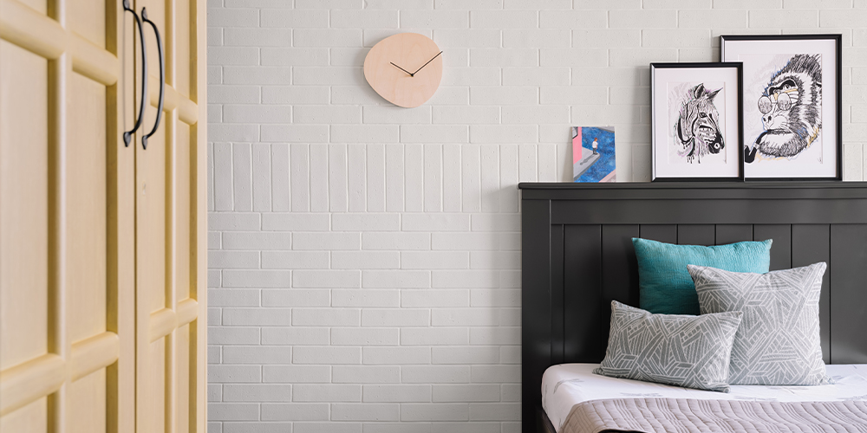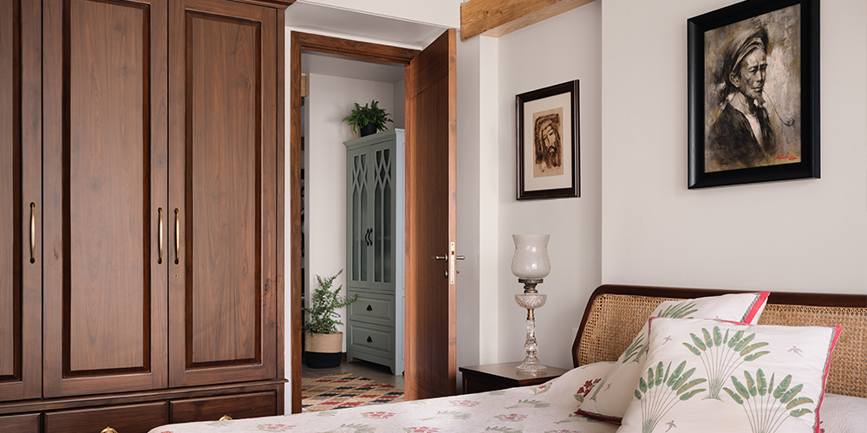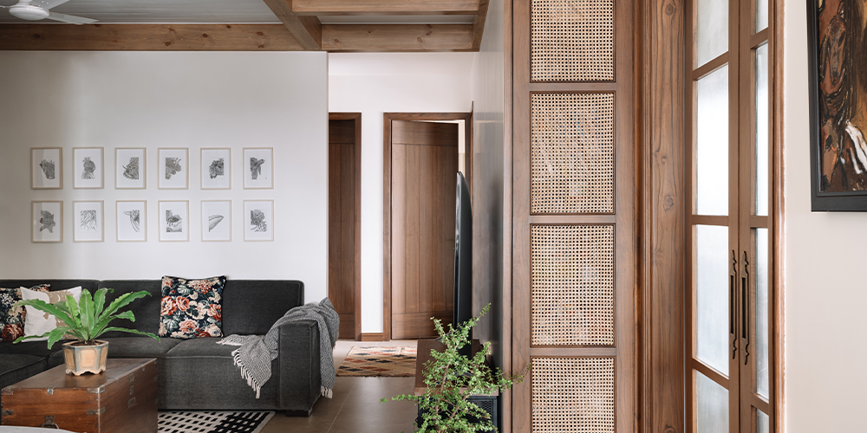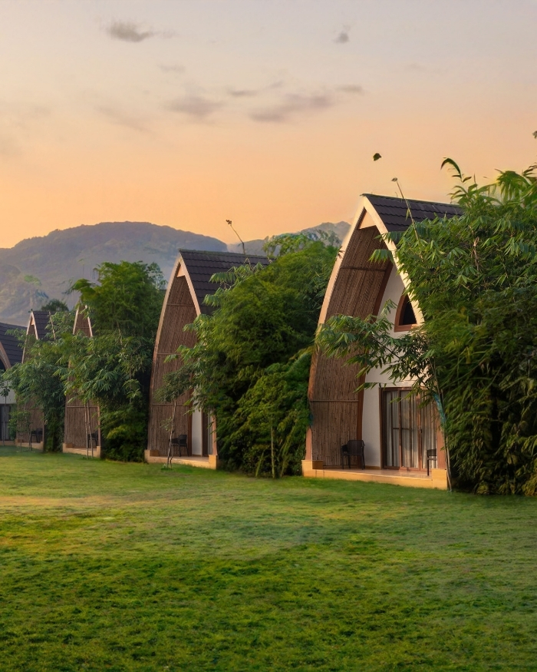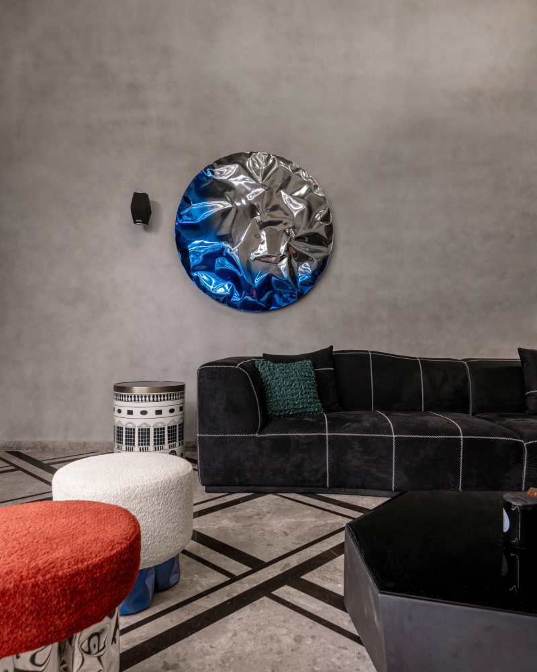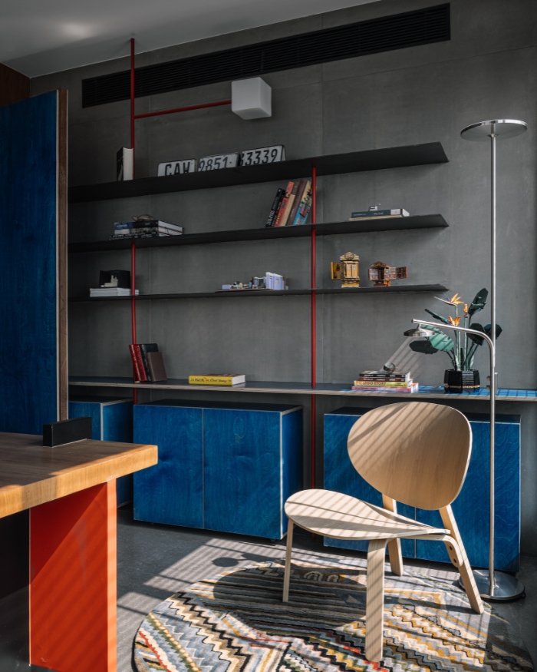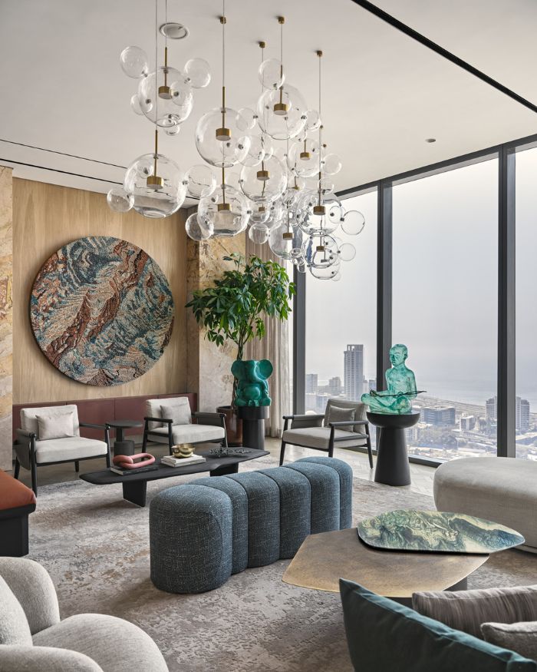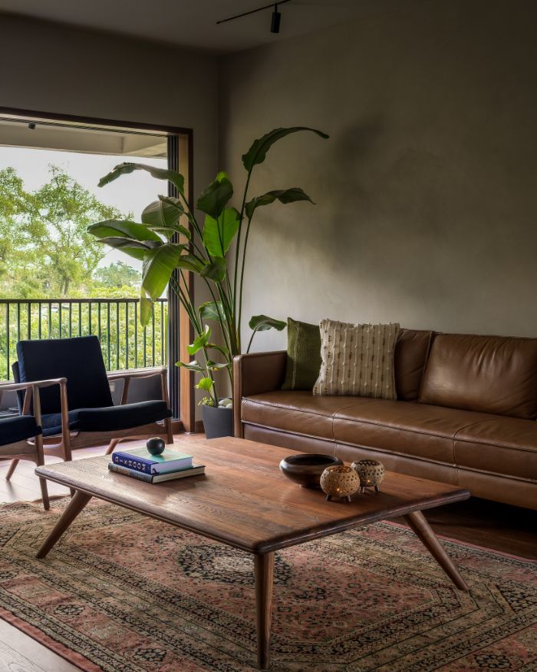To find a house with interiors so subtle and non-intrusive that everyday life becomes the highlight is as rare as finding an apartment in Bandra with a sizeable terrace. 801 Windsor is a 1,500 sq ft warm and welcoming abode that is flanged by a 600 sq ft terrace and unobstructed views of the woody lanes of Bandra with the Arabian Sea in the distance.
Designed by founding architect Shiraz Jamali and Mammen Paul of Shiraz Jamali Architects, the aim was to curate a home that reflects the personality of the users and the cottage-overlooking context.
A sunlight flooded, generous sized living area greets the visitors upon entering through the main door. The space is multifunctional and acts as the central spine of the home. The expanse flows as three functional spaces—the living and dining area, the TV lounge and the bar.
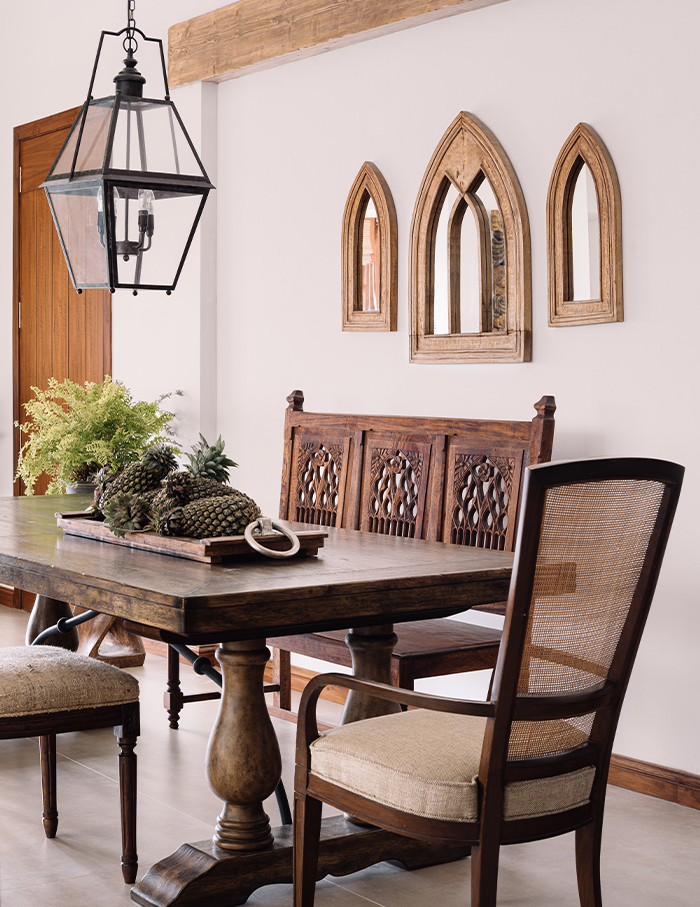
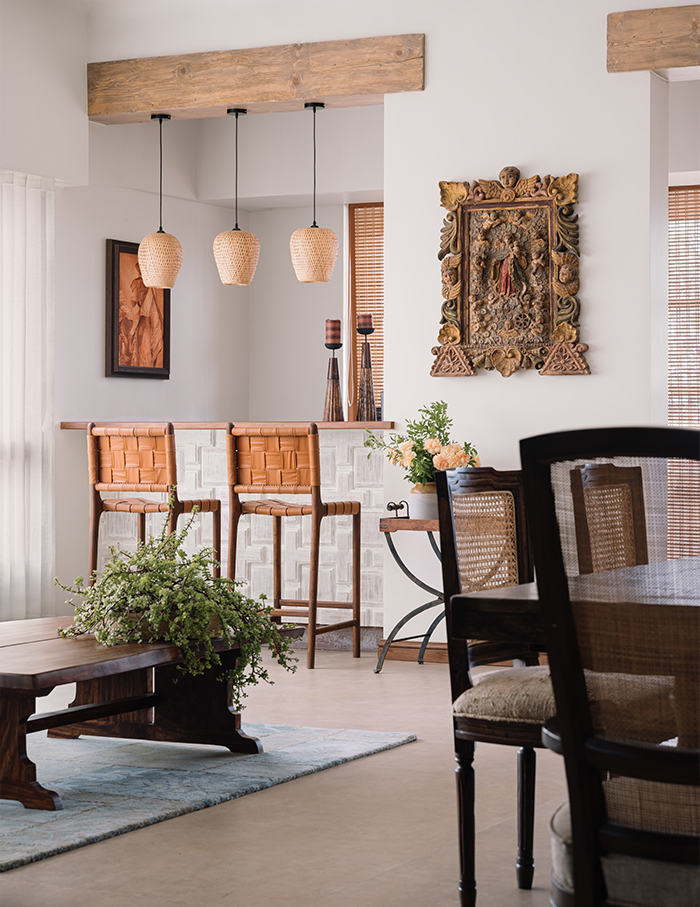
The dining area imparts a regal, sophisticated look with a dash of the rustic. The table from Pottery Barn perfectly stitches together the narrative of vintage chairs and an antique bench from an old chapel. Wooden, arched mirrors and a lantern-inspired pendant light above the entire setting set the mood of the corner.
Across the dining area, a brown leather sofa paired with another in white fabric accentuates the cosy theme. Antique side tables and a simple, robust centre table further the agenda of oozing cottage-like vibes. The dining and living area is an exemplar of the firm’s signature style.
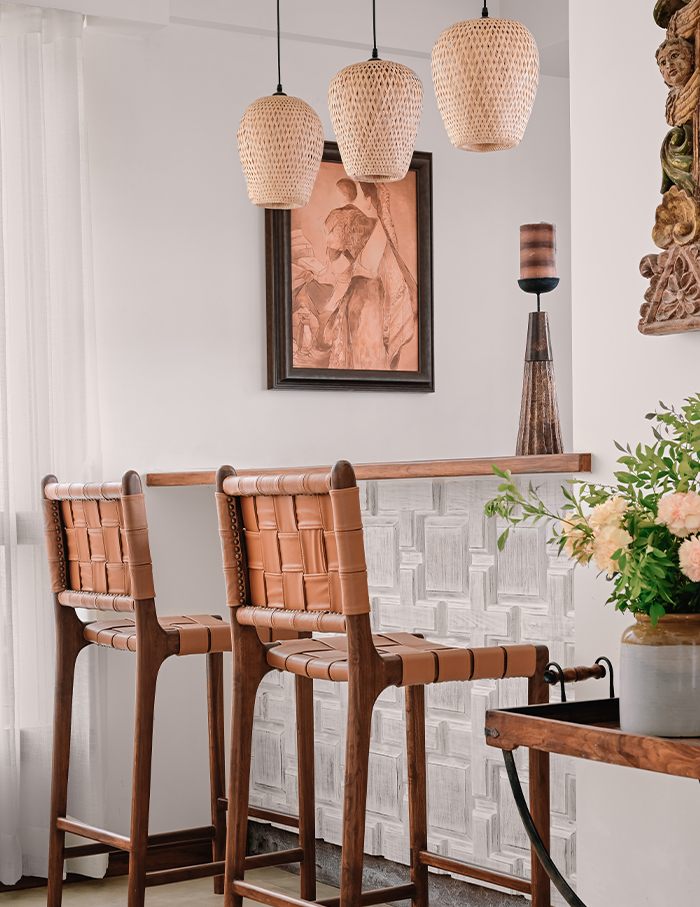
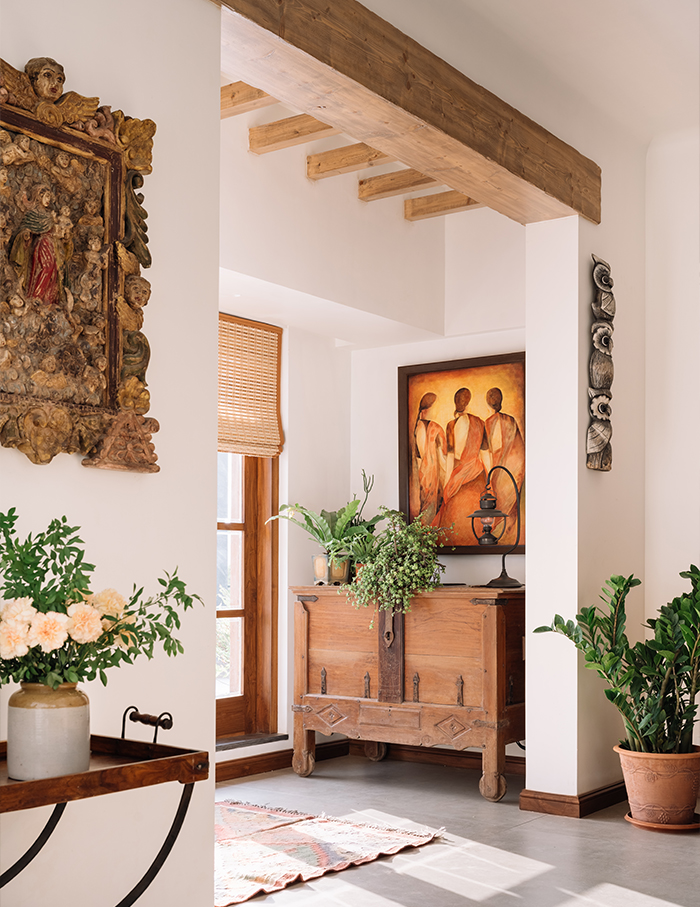
Tucked in the corner, yet eye-catching, a modest bar setting speaks of the design’s contemporary roots. The texture and tone of the wooden bar stools against the pure white bar table pose a serene frame. Handcrafted cane lights hanging from a wooden jamb render it demure.
The TV lounge makes for an informal extension of the living area. Darker tones and an unostentatious wooden ceiling make the space ideal for a family night-in. A c-shaped sofa centred by a wooden chest like centre table sets a genial tone.
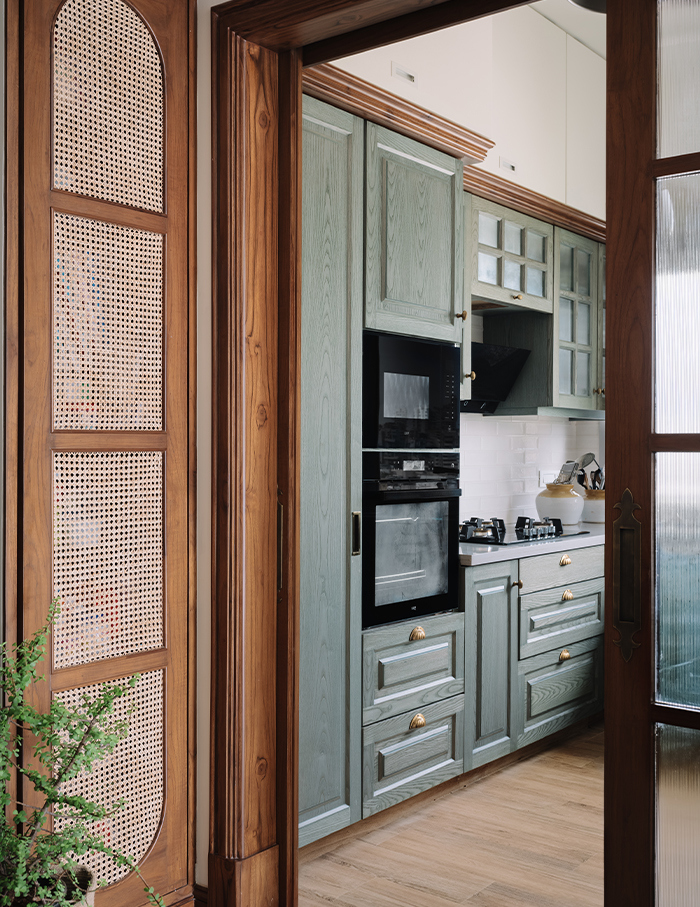
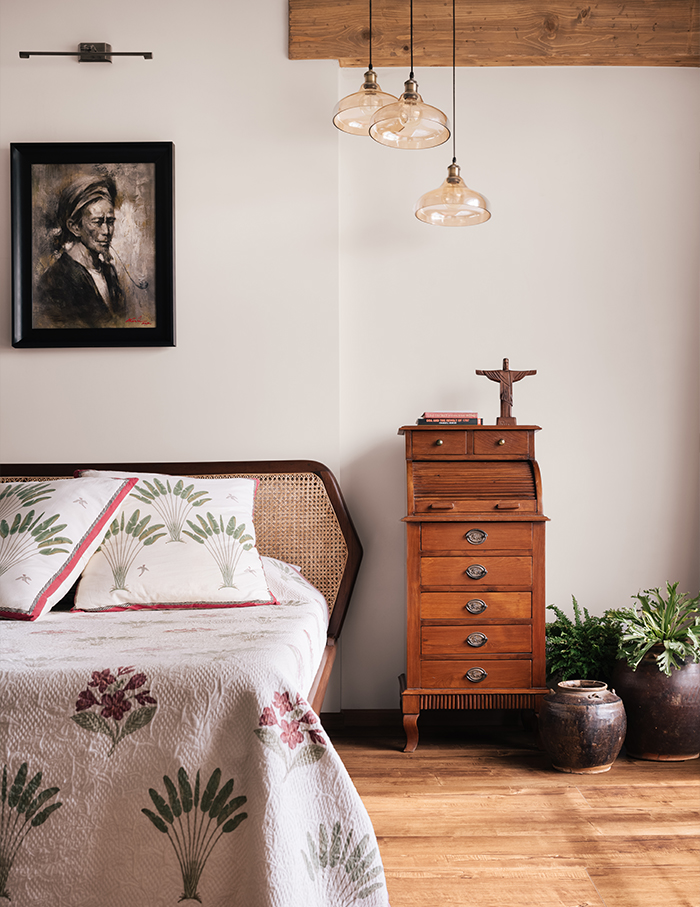
Behind a fluted glass and teak wood framed sliding door lies the kitchen flush with blue stained wooden veneers. The modern appliances are the only feature in the oak-coloured floor kitchen that hint at the home’s actual bearing in time.
The rich, deep hue of the wooden flooring in the primary suite sets it apart from the other spaces. The cane-woven headboard of the bed complements the handpicked artworks peppered in the room.
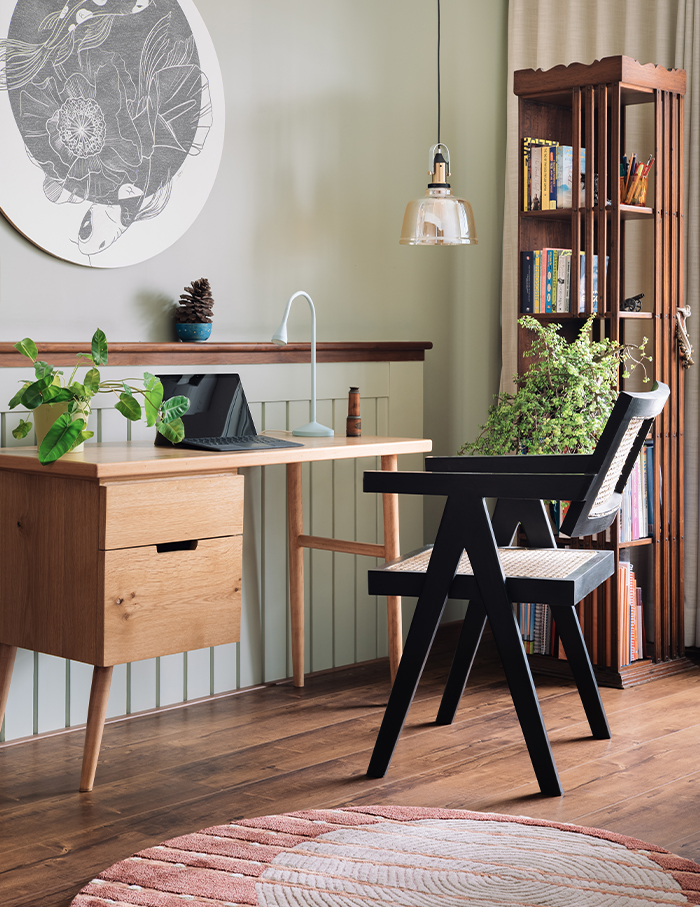
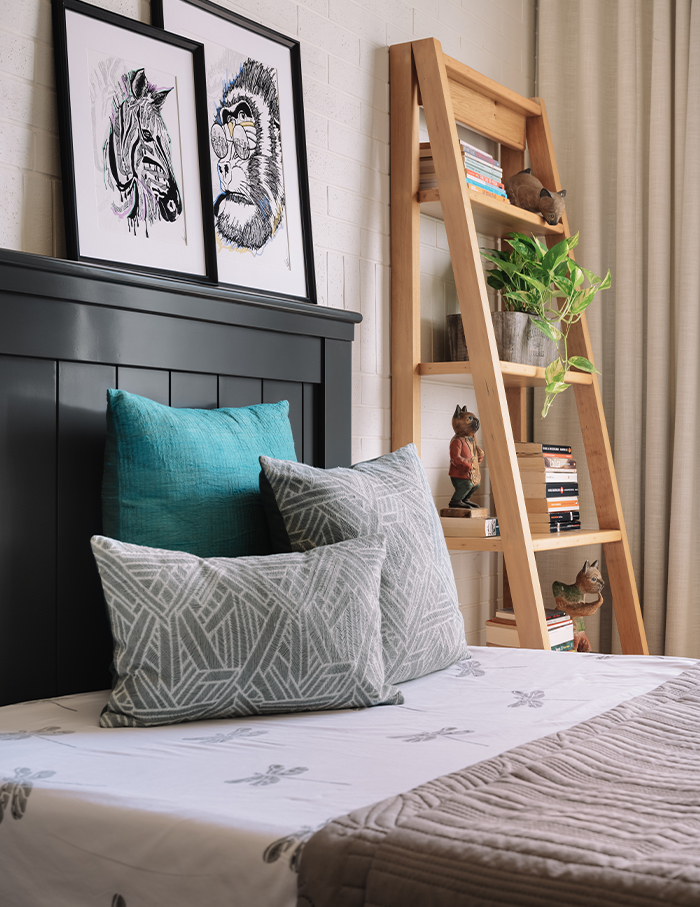
The quaint study room sports custom-designed furniture resplendent in detail and texture. Modern hanging light fixtures and monochromatic artwork are juxtaposed against the light-green walls in the room.
A welcome material distinction in the form of a traditional brickwork feature wall presents itself in the kid’s bedroom. It adds to the playful theme much like a customised soft yellow wardrobe, a charcoal bed and artwork by Sanjana Goenka’s Line and Coconut in the space.
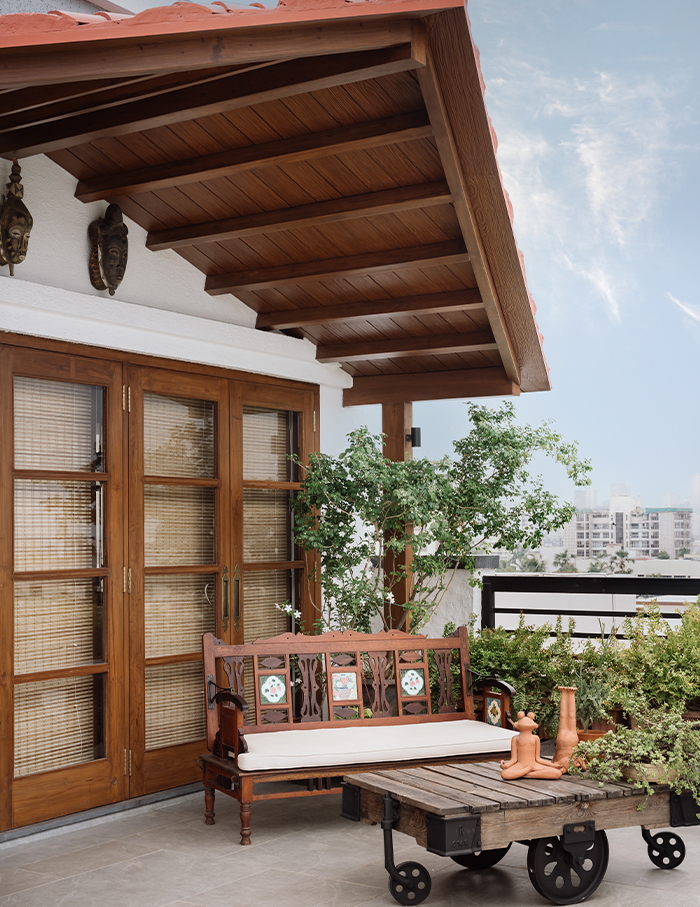
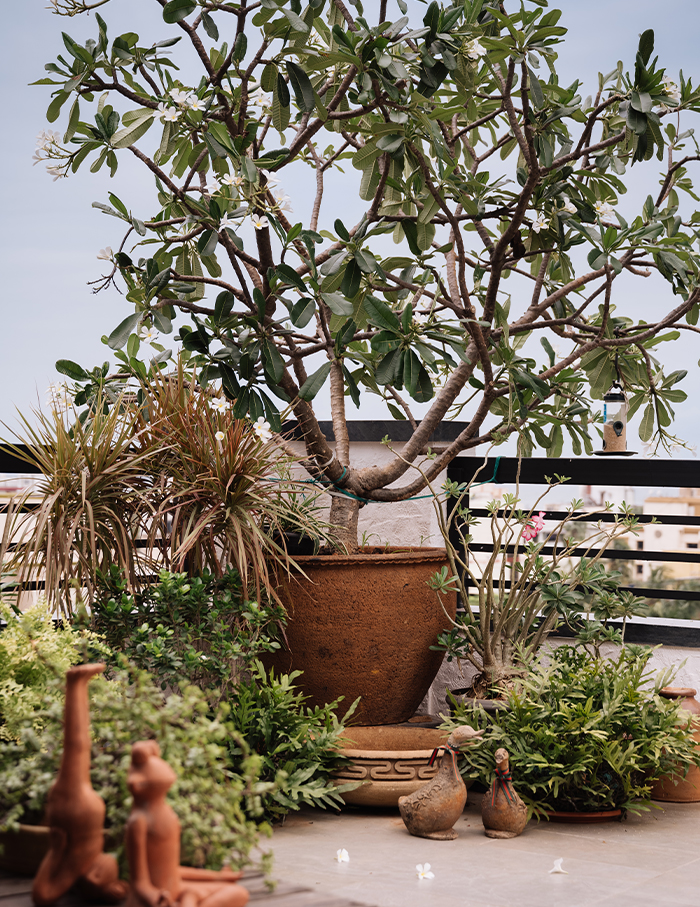
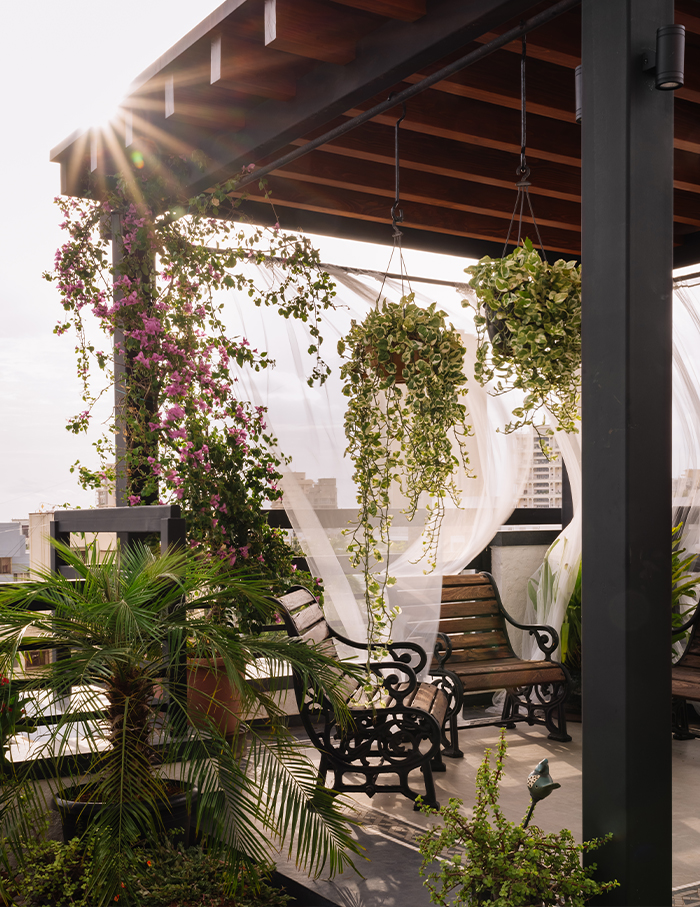
Finally, the most potent space in the home—the terrace—has an outdoor bar and a cabana. Wooden furniture augmented by artwork here and there beautifully frame the uninterrupted vistas. Luscious plants line this dreamy terrace, grounding it in reality.
“Our design philosophy is focused on maximising and delivering a design that is responsible, sensitive and has a harmonising balance between design and function. We integrated the client’s existing furniture pieces and complimented them with carefully designed new pieces along with the perfect selection of lights and décor pieces. The curated marriage of old and new creates the magic in this space,” concludes Jamali.
If this resplendent home left you wanting more, make sure you check out this neo-classical inspired home in Gujarat by P&D Associates…

