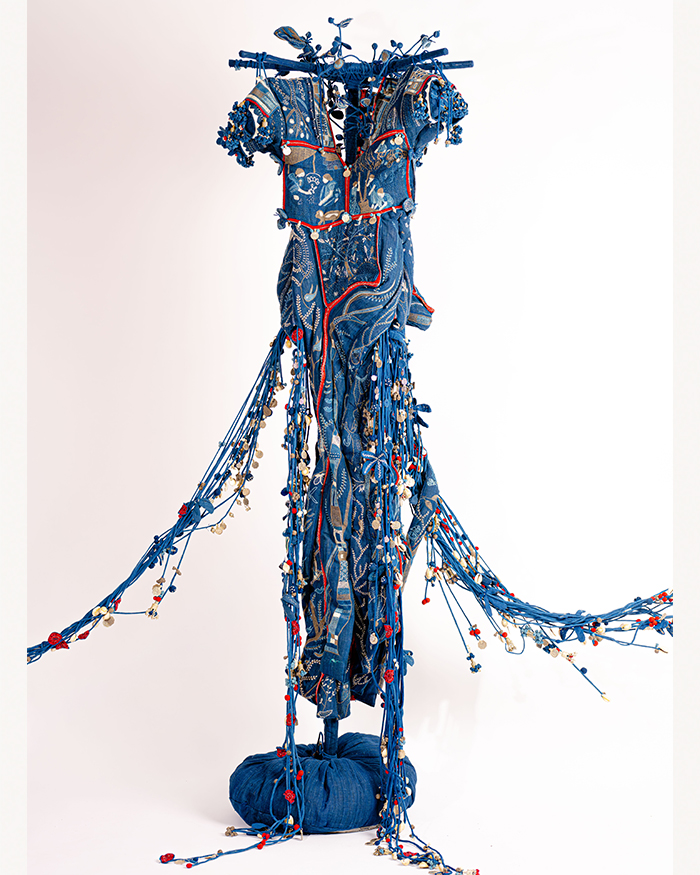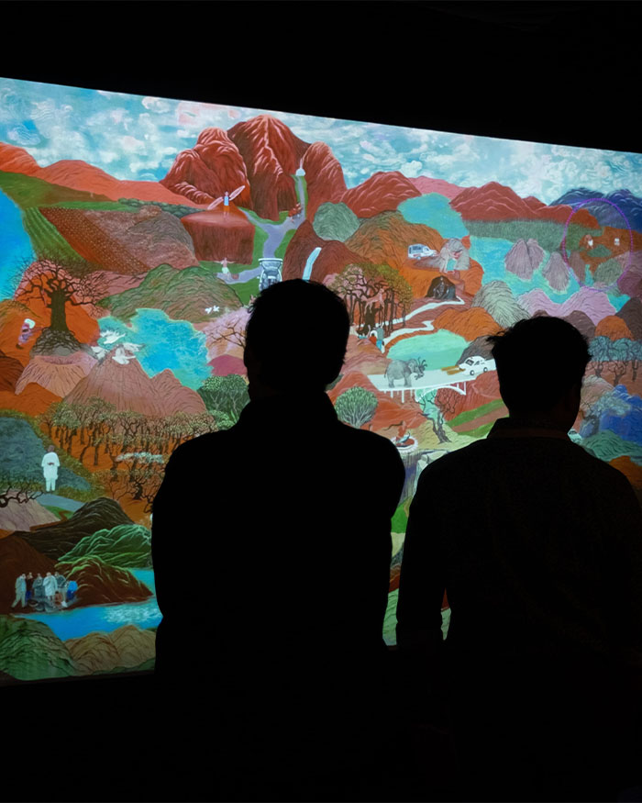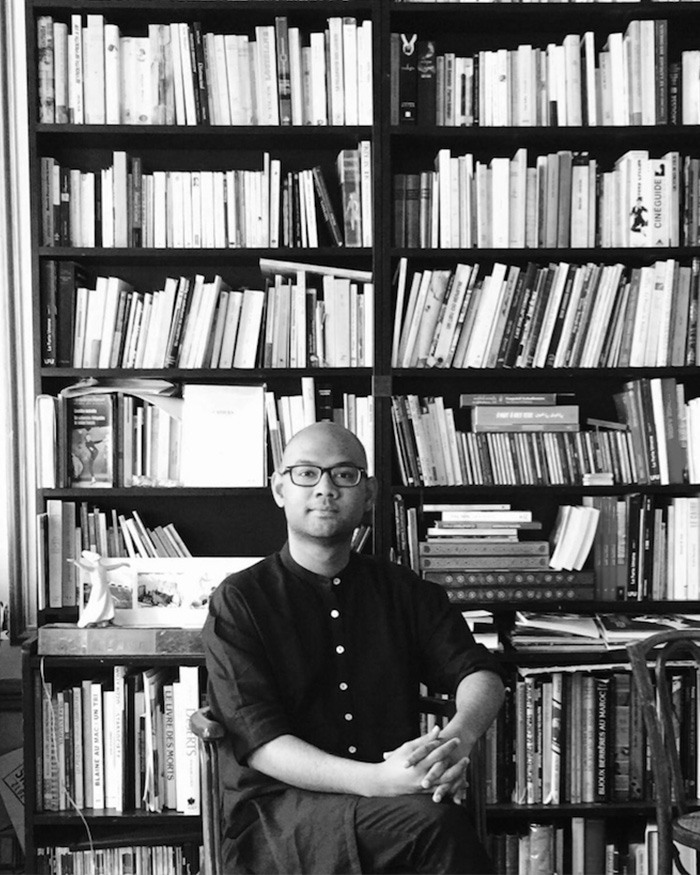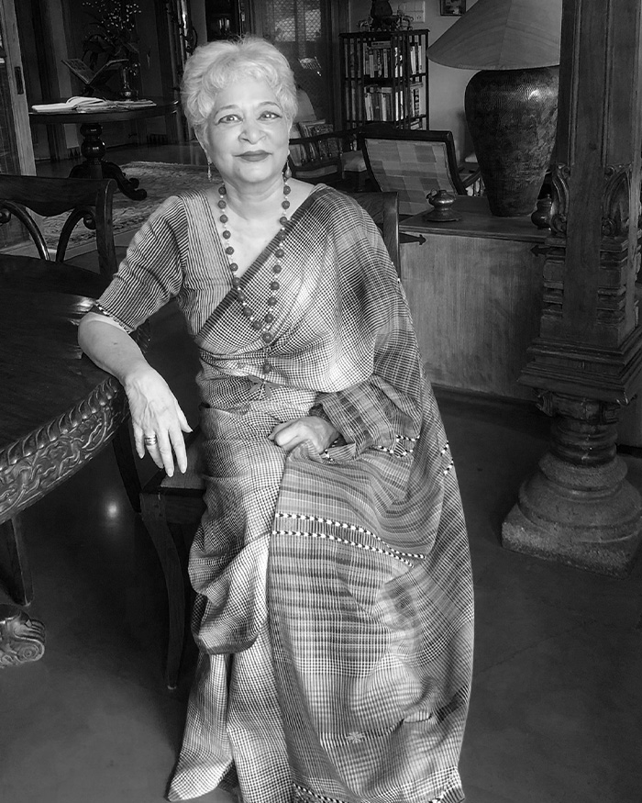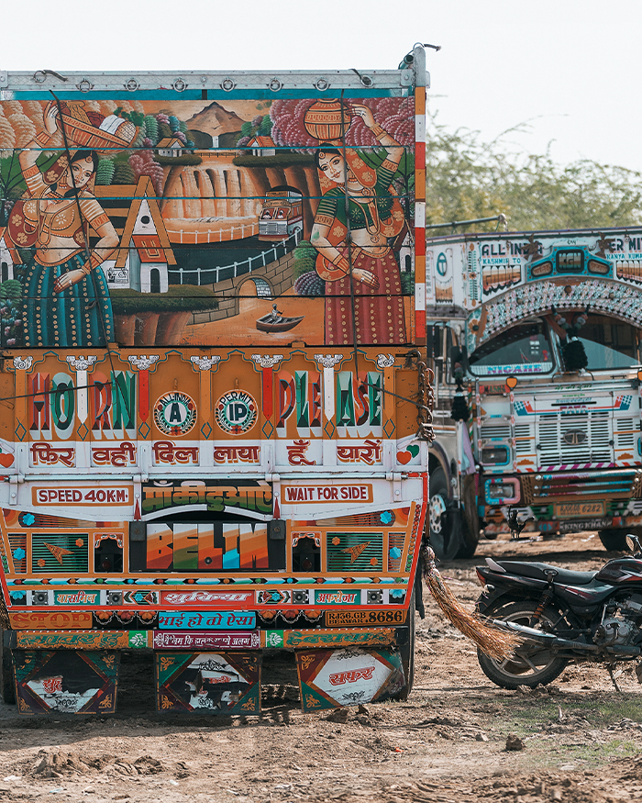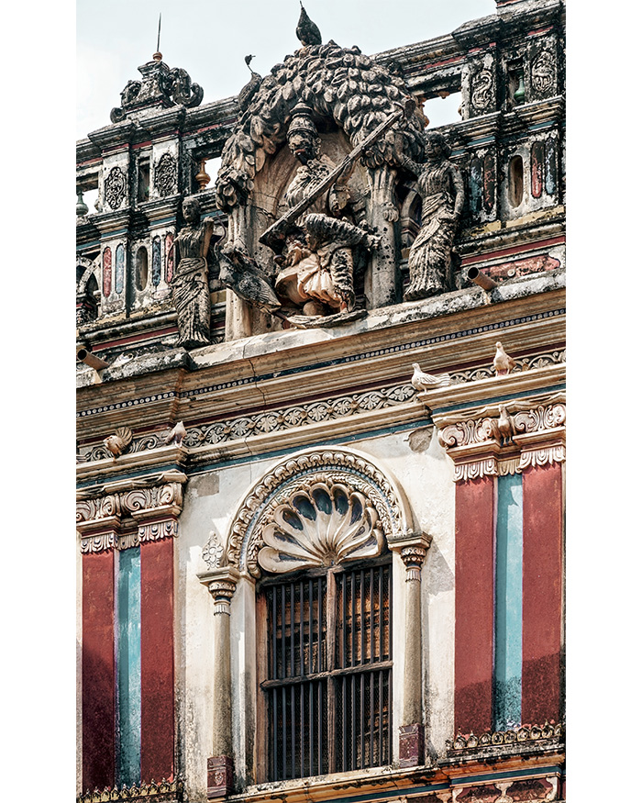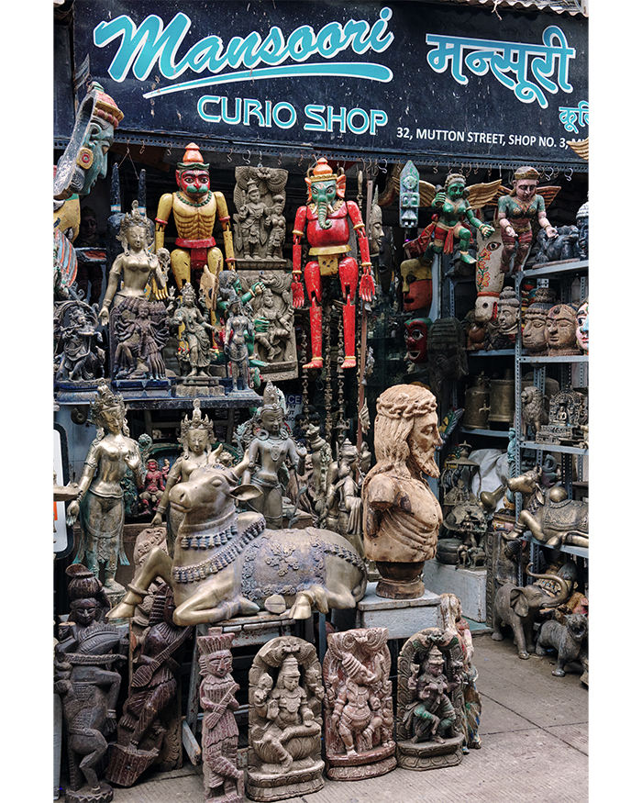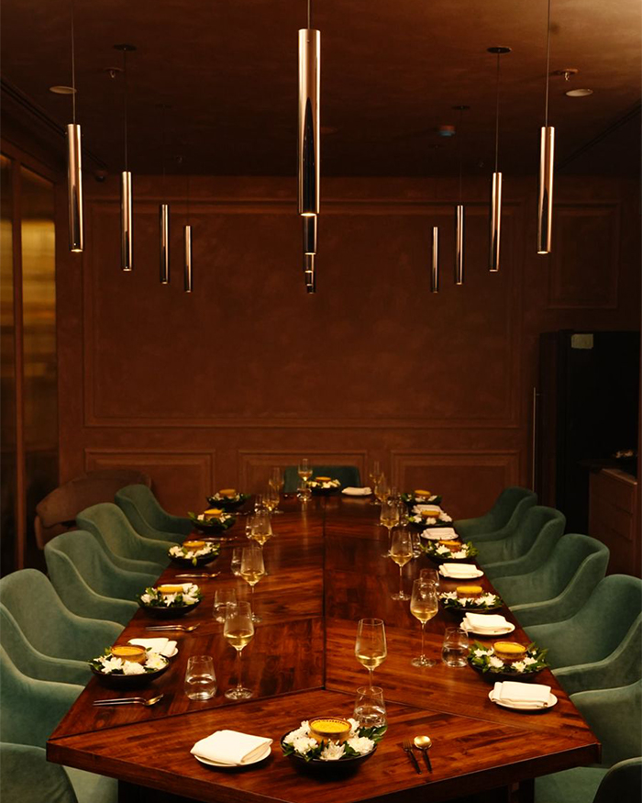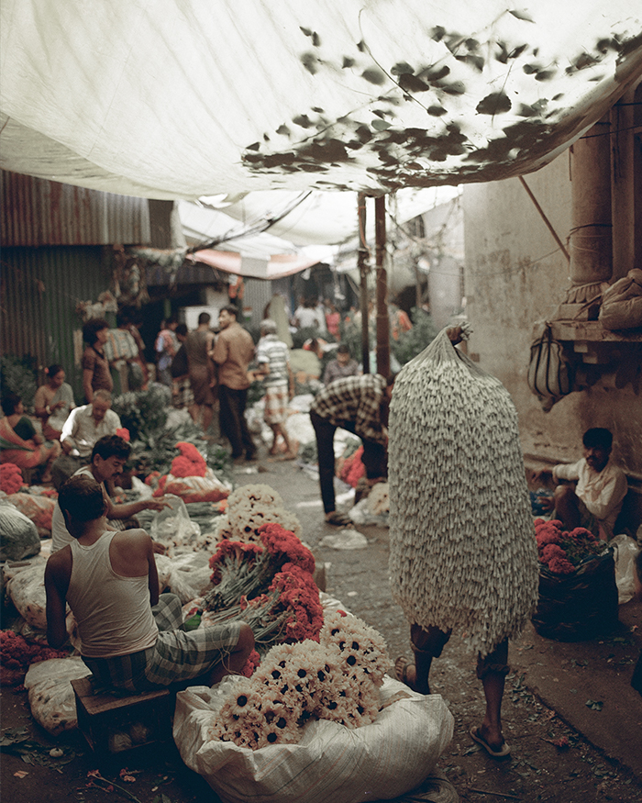Good design makes use of the site’s inherent attributes to enhance its intended programme. And such is the concept behind the 1.5-acre green plot in JP Nagar that houses URU, a 800-seater microbrewery that acts as a lung in a city that’s choking under its own weight.
The 18,000 sq ft venue is nestled within a park. It is built with the hope of bringing back—in a small way—some of the lost legacy of the garden city. So, its design includes three, open pavilions that encourages visitors to meander and explore the sprawling complex.
Each of the three pavilions is anchored along three existing large trees on site—a weeping ficus, a peepal and an almond. The pavilions are given unique landscape themes and offer cafe, bistro and lounge experiences respectively.

This compartmentalisation also helps to effectively manage customers at any given hour in the day. Visitors are coaxed to move from one pavilion to the other through subtle leading gestures such as lighting, paving and framing; and watch as the space opens up, one green section at a time.

Patrons arrive at the venue through a pair of rammed earth walls, bound by a tropical waterscape on either side. Rammed earth is chosen to make an immediate visceral connection with the microbrewery’s earthy theme. The first pavilion to reveal itself is the Brewery lounge, which houses all the brew equipment and is the only area that’s air-conditioned.

Customers are seated below a structure of floating shipping containers. These are defined by alternating double and triple-heighted spaces. The containers are bracketed by the bar and the DJ console on opposite ends.

With towering brick walls on three sides and a ceiling of containers, the space attains a theatrical quality. What diners don’t find out is that these containers hold the administrative offices and locker rooms.

Sometimes, the difference between good and bad design is a warm meal. Given the linear nature of the site, the open kitchen is strategically positioned to minimise the distance to tables. The cooking zone is located by the bistro, where a polished cement booth seating zone is disrupted by monumental light sculptures. From here, a pebble garden with a minimal grass themed planting scheme can be accessed.

A path of cut earth bricks set into the concrete floor leads customers to a private seating area around the existing Peepal tree and then onto the final cafe pavilion. The cafe’s structure brings to mind the towering canopy of an ancient forest with its sturdy trunks reaching out into the sky. On busy nights, the island bar in the centre of the canopy is the watering hole of this forest. From the cafe, one is instinctively led further outside to the grand old weeping ficus.

While each pavilion has a unique design, a thread of continuity is maintained throughout—a fixed language of raw material finishes and a constant engagement of the architecture with its organic surroundings. A garden aesthetic comes through in the use of mute, matte black painted structures and surfaces in either polished cement or exposed brick. Since the palette is uniform, lighting plays a pivotal role in expressing the mood of each space. And at URU, architecture takes a backseat and instead becomes a canvas to capture the essence of nature.




