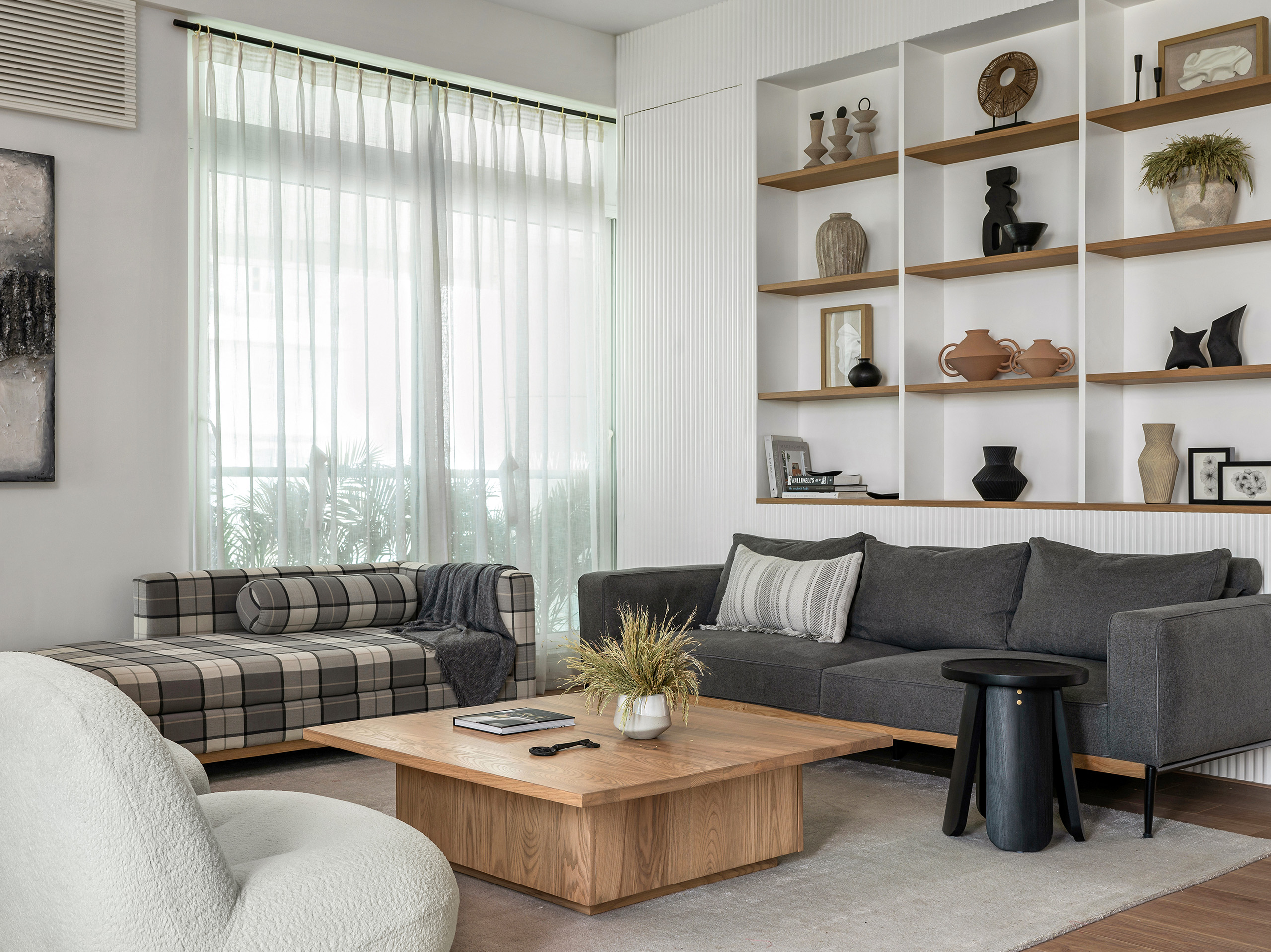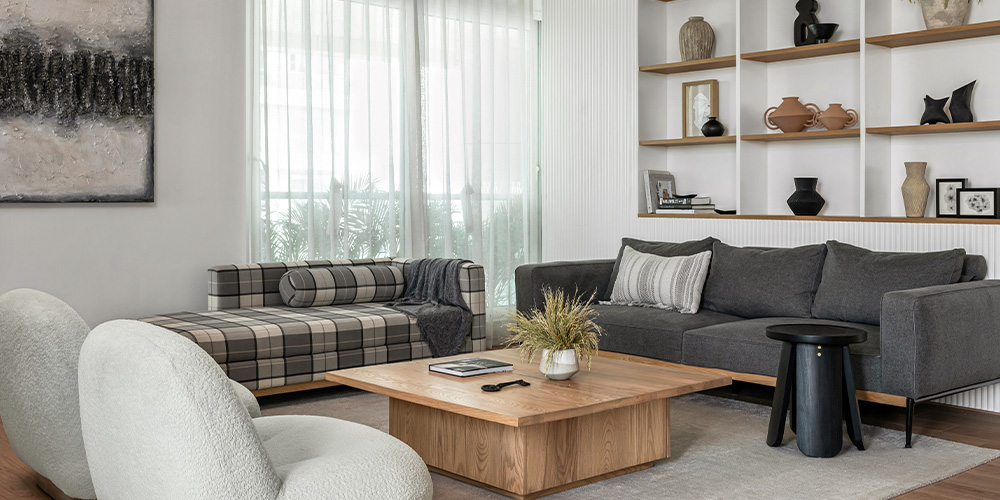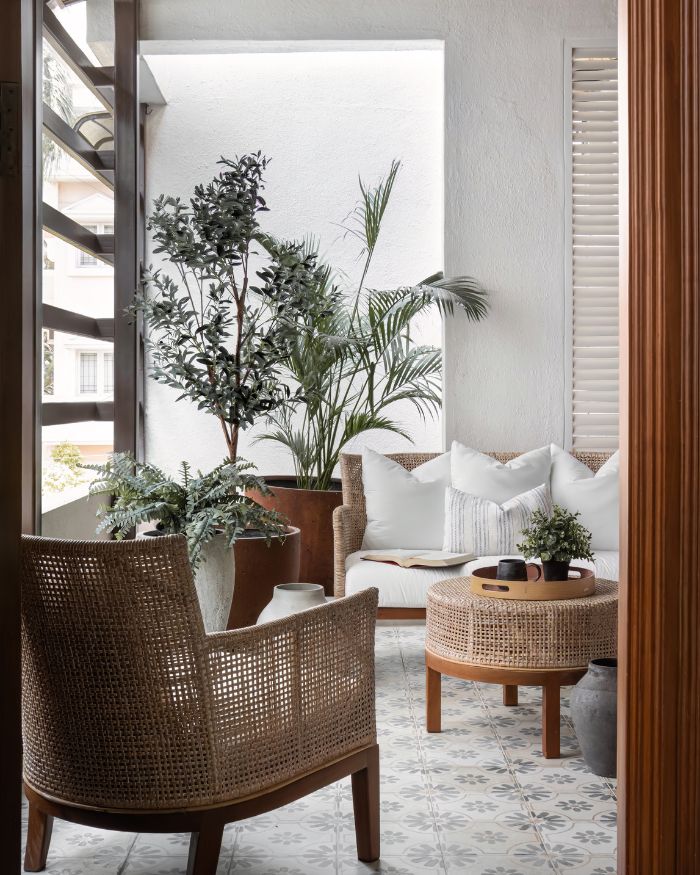A sanctuary amidst the urban chaos of Worli in Mumbai perches at 22 feet high engulfing spectacular views of the sea link and the skyline. Designed by Dhvani Shah Design Studio, this 1,500 sq ft apartment stands at the junction of function and style.
Titled The Urban Oasis, the space belongs to a joyous couple and their three-year-old daughter, who sought to create a comforting haven that would resonate with their lifestyles. With an aspiration to materialise a modern farmhouse-style retreat, the existing space was redefined into areas celebrating a more multipurpose-style composition decked with an in-house office, too.


Teeming with Tranquility
What also stands out is the 11 feet high ceiling height, a visual rarity in city homes. With entertainment, intimate gatherings and a work-focused life converging at the core of the family’s life, the layout spreads across an expansive living room, two bedrooms, an open kitchen and even a deck area. “Designing the Urban Oasis was an exciting challenge,” expresses Dhvani Shah, principal designer and founder of Dhvani Shah Design Studio. She adds “Crafting the deck space was particularly enjoyable—an opportunity to create an outdoor retreat amidst the bustling city. However, integrating the multipurpose room and home office posed new challenges, requiring creative solutions to maintain both functionality and aesthetics.”
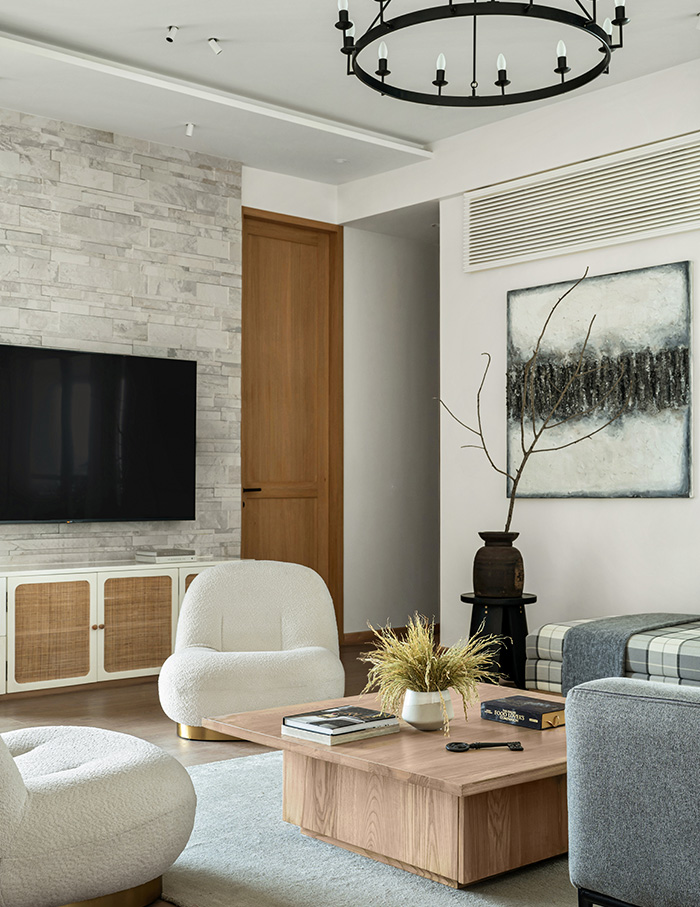
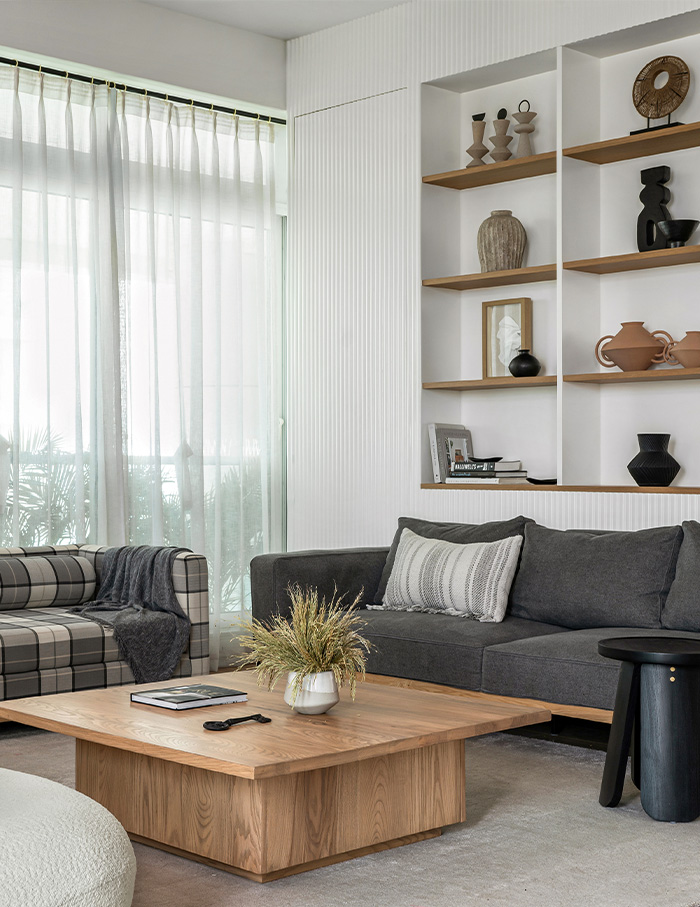

The colour and material palettes are carefully curated to evoke a rested mood and hints of elegance. Neutral hues of white, grey and black form the backdrop, while natural elements like wood, marble and limestone infuse a textural warmth into the rooms and corners.



The kitchen embraces an open layout to merge with the living room and deck. Doors are elevated, ceilings heightened. All to enhance spatiality and lend a breezy flow throughout the residence.


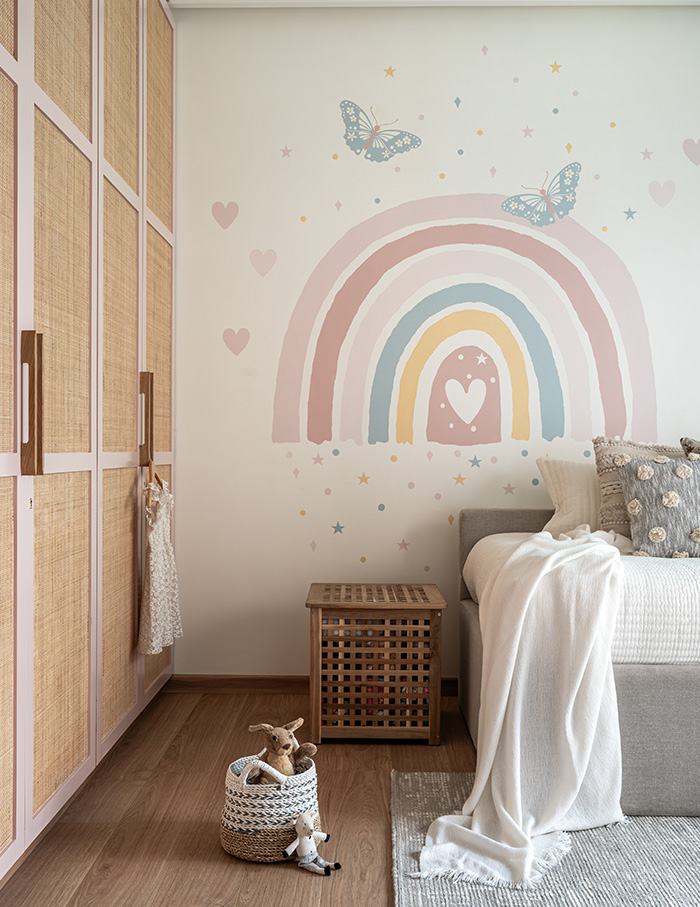
Storytelling through Design
At the heart of the design philosophy behind the Urban Oasis lies a commitment to fulfil the homeowner’s needs gracefully. Each space is a chapter, carefully crafted to resonate with their personalities and preferences. From the serene master bedroom to the whimsical daughter’s room, every corner is a tale—a testament to personalised design at its finest.
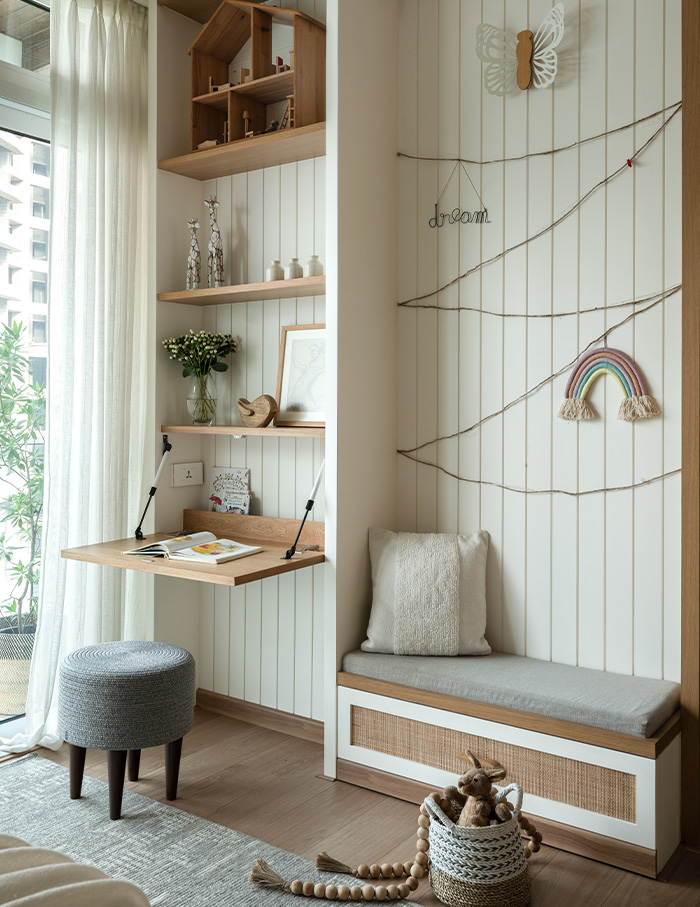

The Urban Oasis also incorporates sustainability to its design core. Brick walls, locally sourced fabrics, cane and LED lights are a few of the sustainable features woven into the fabric of the space, ensuring a greener footprint.


From its inception to its completion, Dhvani’s design is carefully guided by a vision of tranquillity and elegance. As the sun sets over the Worli sea link, casting a golden glow over the deck, a dreamy vision comes to life in the serene spaces of Urban Oasis making apparent the design ethos of Dhvani Shah.
Read more: Reinterpreting the tree house? WITHIN and DADA and Partners design a home in New Delhi around nature

