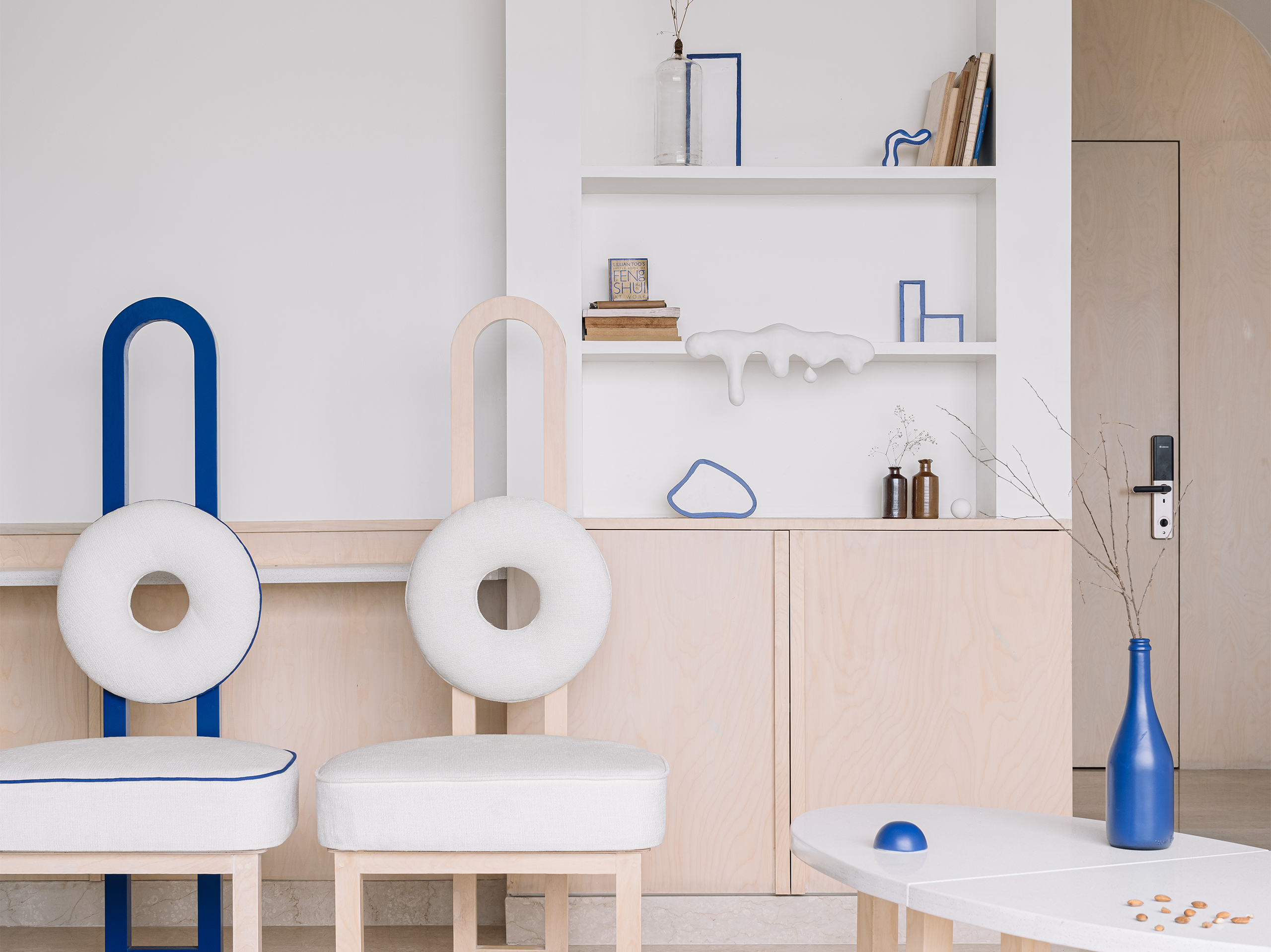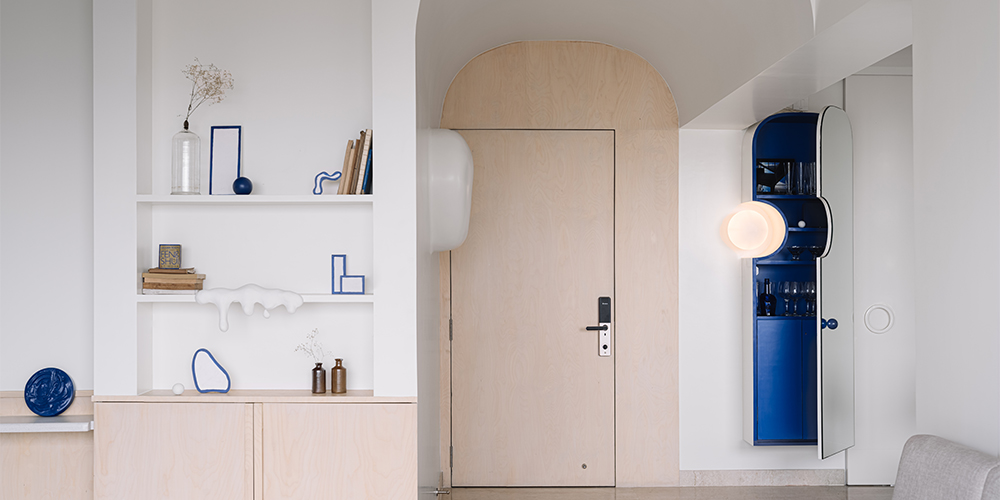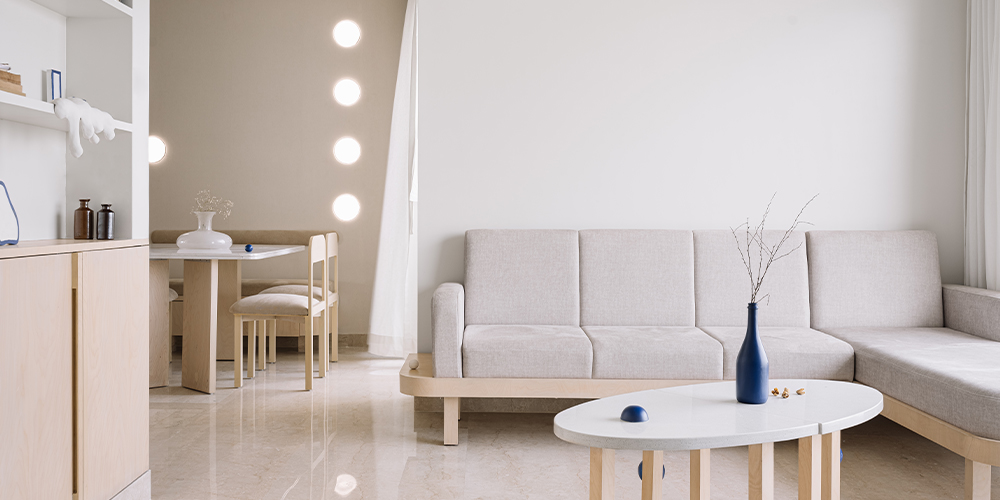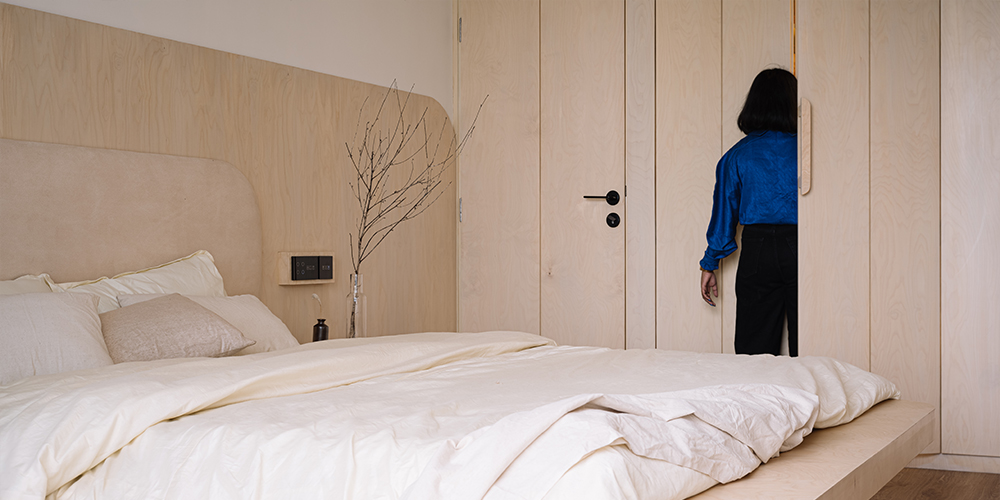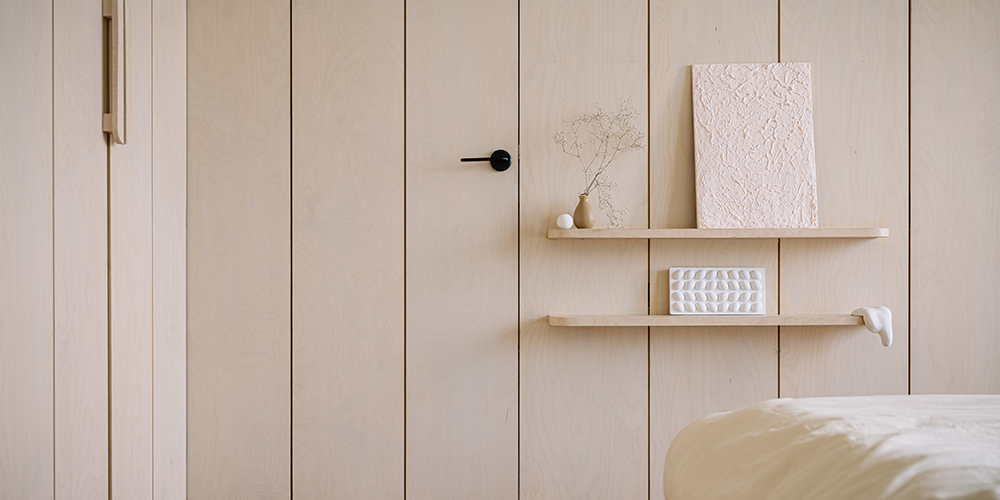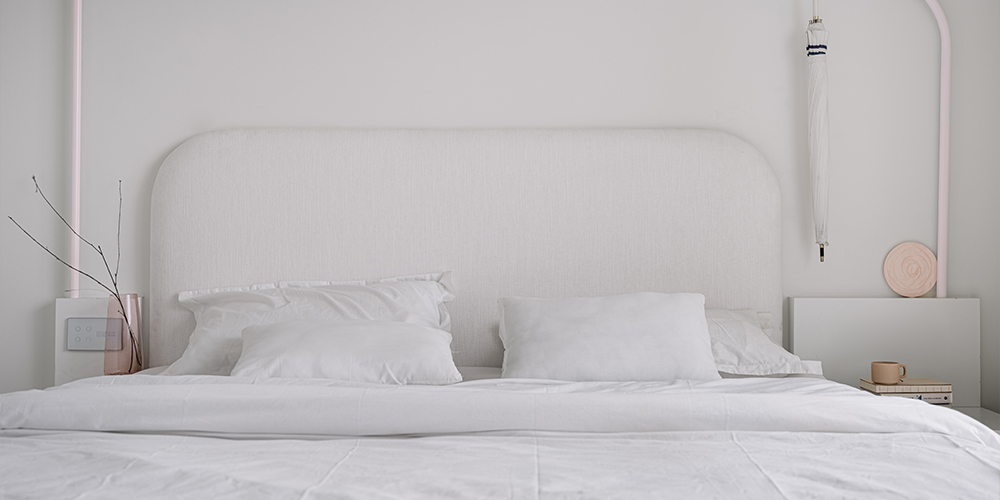Strikingly different from the typical residences one would find on a casual walk on the busy, residential lanes of Thane, this home by The Act of Quad appears as though it belongs to a science fiction film.
The homeowners, a family of a middle-aged couple with two daughters and their adorable feline, are also great storytellers. And this 1,090 sq ft apartment located in a high rise is a precise portrayal of aesthetics laced with serene storytelling.
Brought to life by Priyanka Itadkar and Falguni Bhatia, the architect duo and co-founders of The Act of Quad, the residence reflects the family’s adventures with an intuitive and playful design approach illustrating modern minimalism.
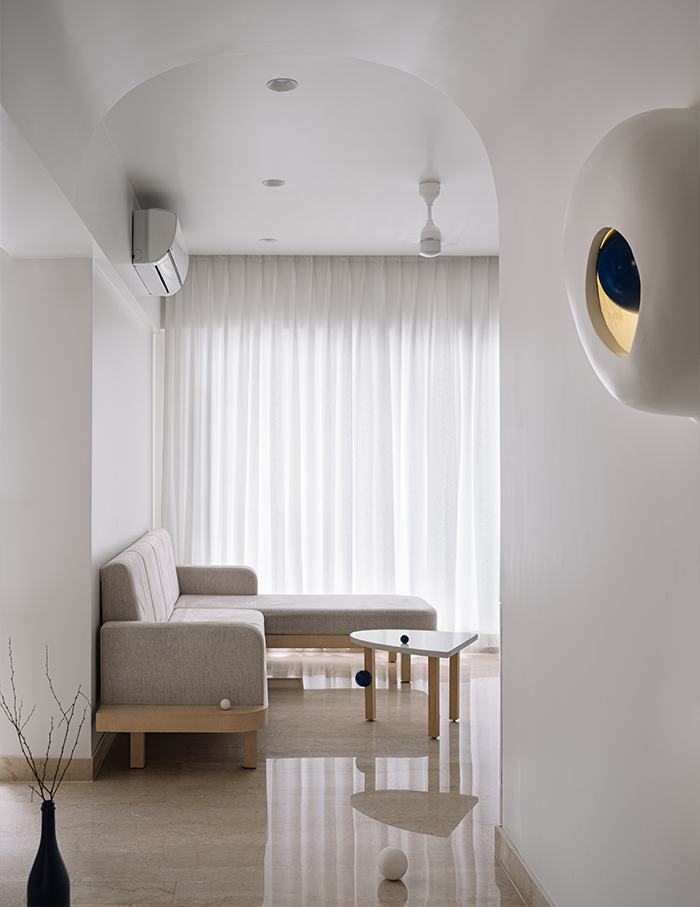
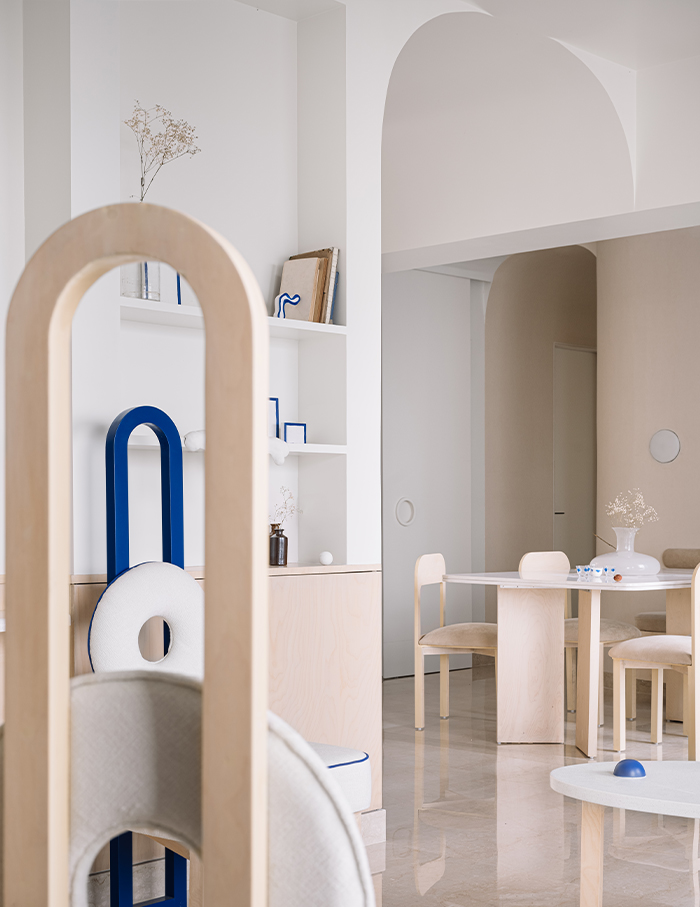
An expansive breezy space is wittily staged in this minuscule but roomy apartment with the help of arched fillet ceilings and a mellow colour palette.
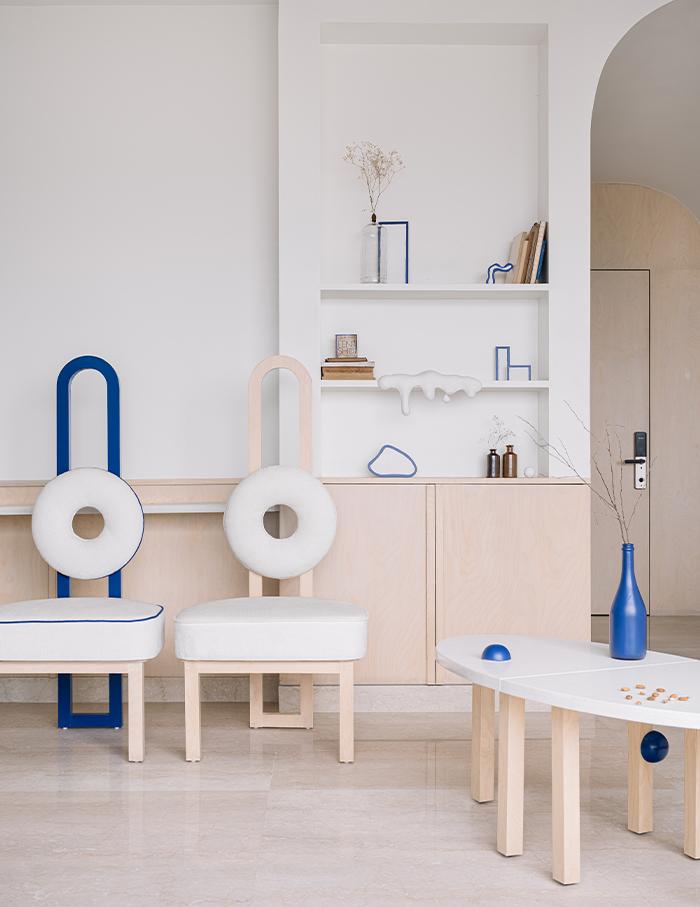
The residence makes an eclectic style statement right from the arched entrance that peeps over the elegant living room. The living space is nothing short of a serene painting composed in pallid shades of white with hints of cobalt blue revealing a sense of sophistication.
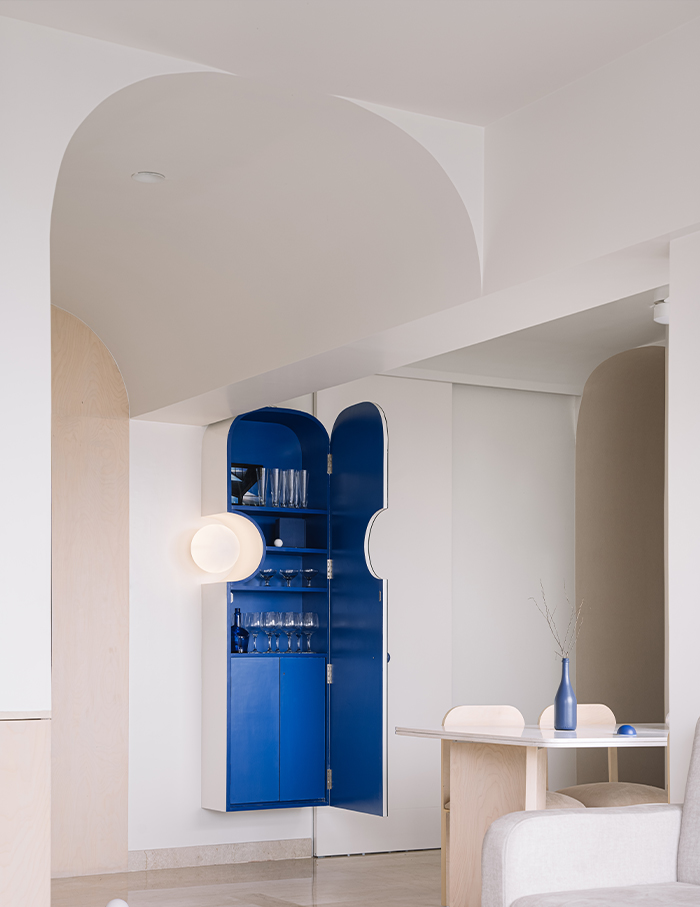
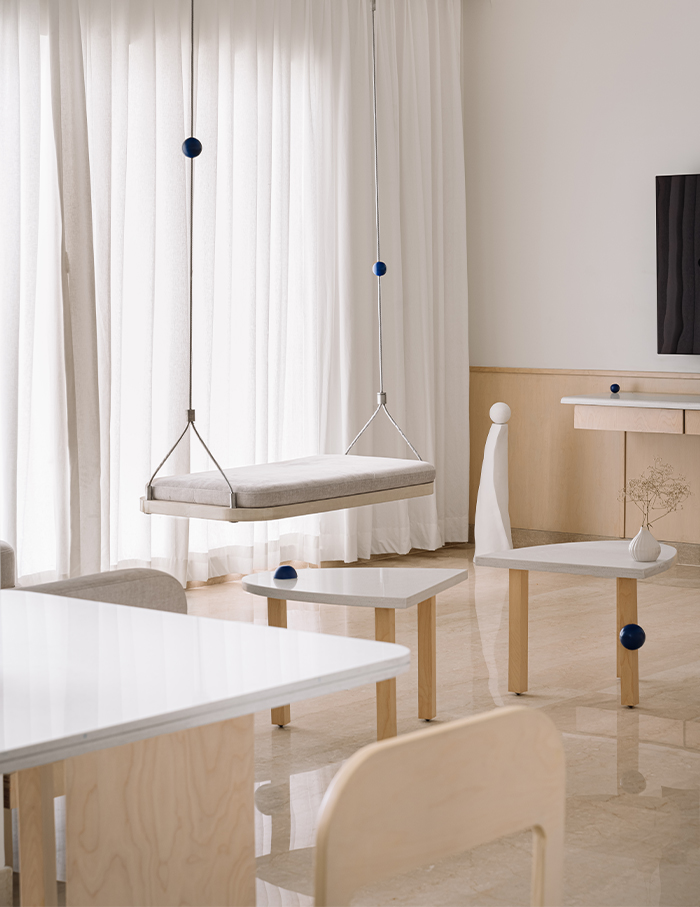
Custom-made furniture in pale wooden accents and ivory flooring dictate a fresh and spirited ambiance. Rectilinear furniture pieces are paired with handmade sculptures and fluid decor to create a balanced geometry in the design. Providing visual breaks, the cobalt blue decor promises a
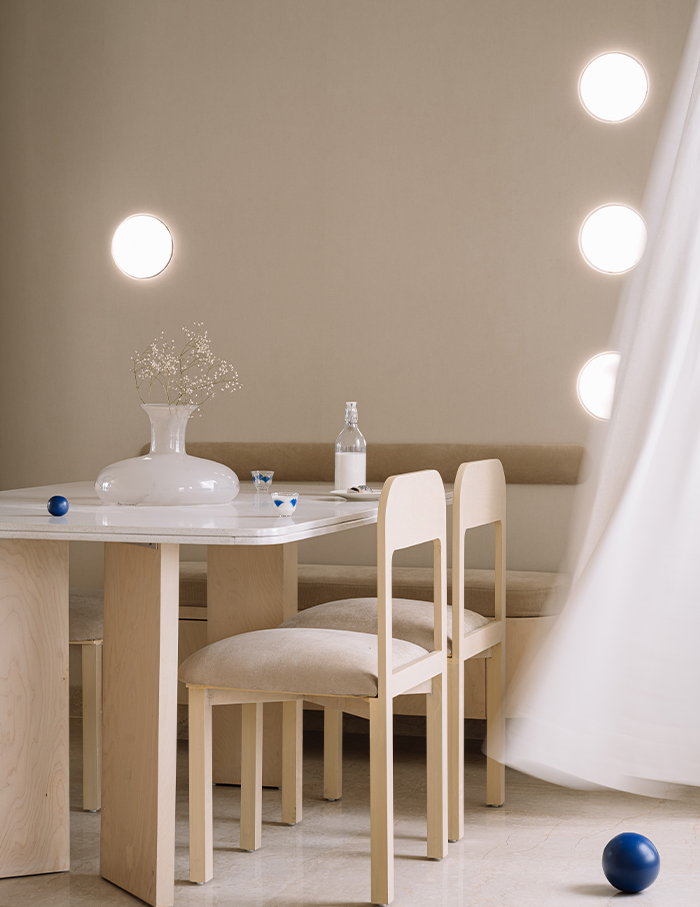
The dining area features a bespoke dining table with three legs and ergonomically crafted chairs. With porthole lights that adorn the wall surface, the dining room is a space of ultimate tranquillity.
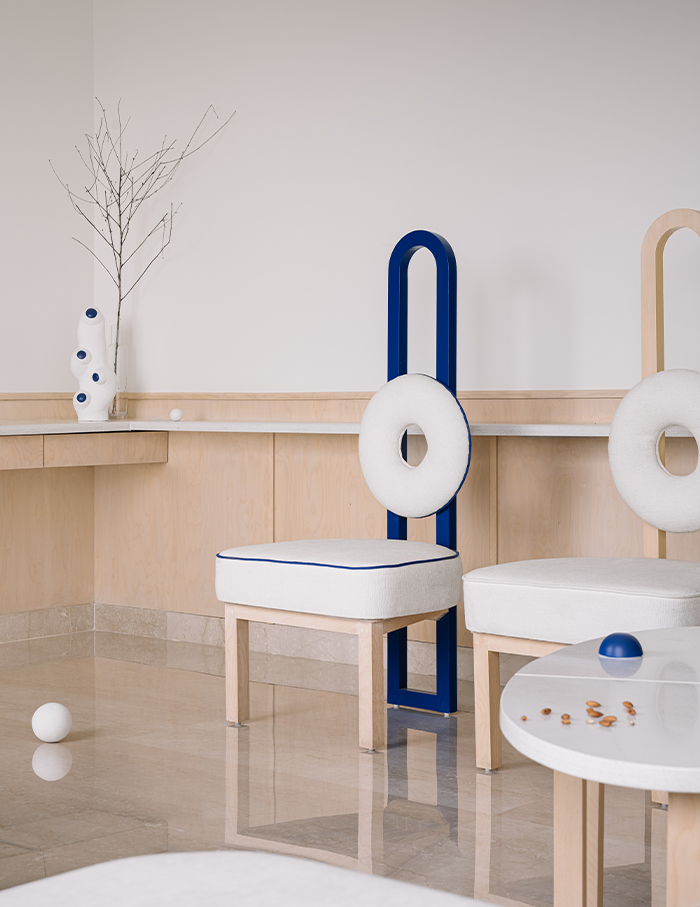
The bedroom spaces very graciously borrow the consonant minimalist aesthetic from the living spaces. The earthy master bedroom makes generous use of birch wood and natural light to create an inviting atmosphere. Flanking the wall opening to the bathroom, a sleek wardrobe with birch wood panels cleverly masks the bathroom door and enforces verticality.
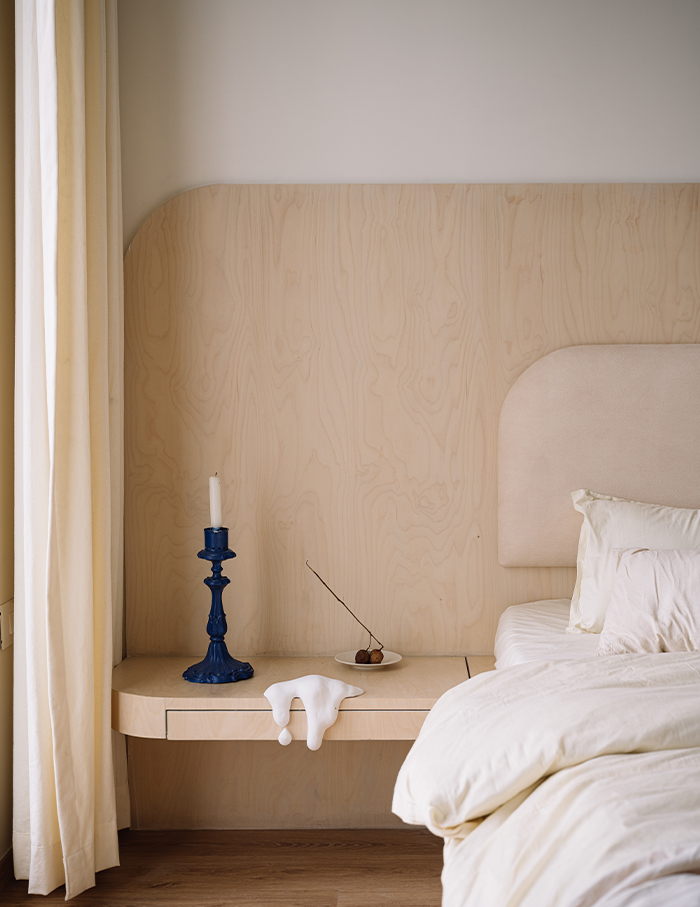
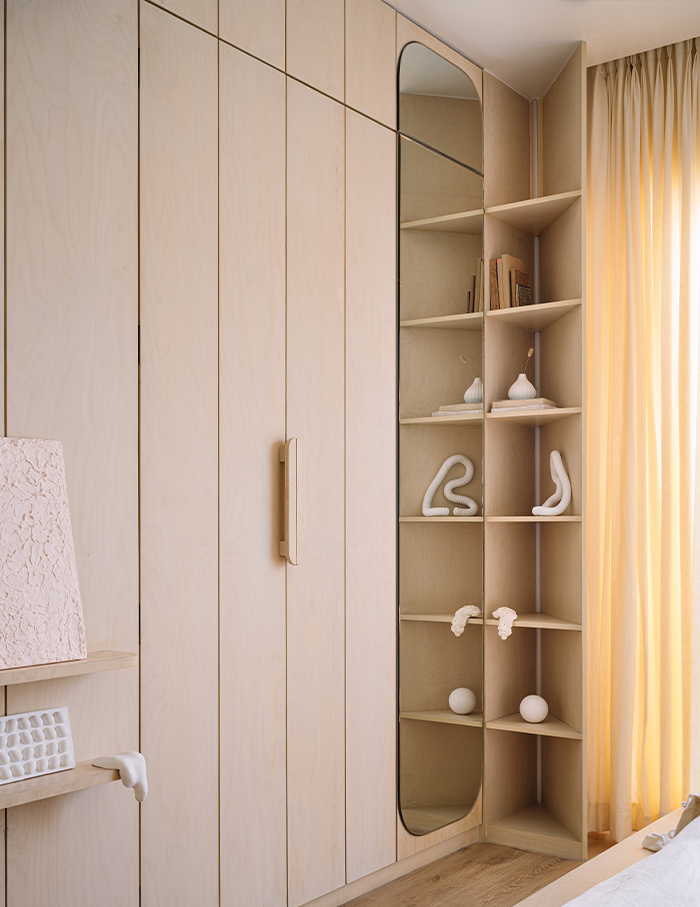
The elder daughter’s bedroom writes a pristine design narrative in a tasteful combination of white and bubblegum pink. Adding visual interest, custom-designed ‘bubble gum’ spheres also function as hangers for handbags and apparels.
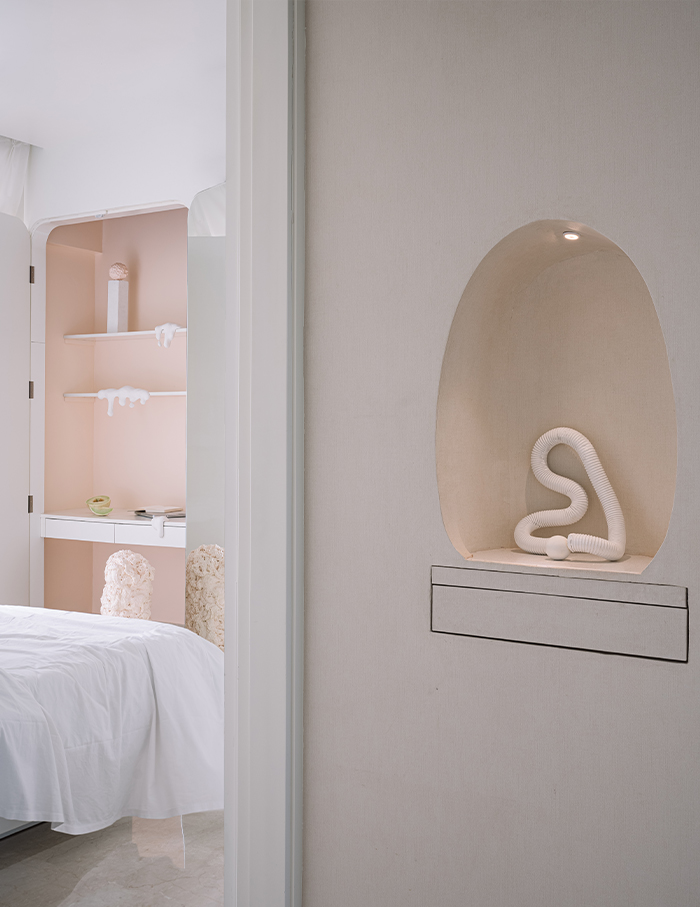
The recurring theme of arches is adapted into a recessed space to create a study area with free-standing tables and shelves.
In the smallest of all the bedrooms belonging to the younger daughter, solid whites and crepe pink laminate take over the soft furnishing and upholstery.
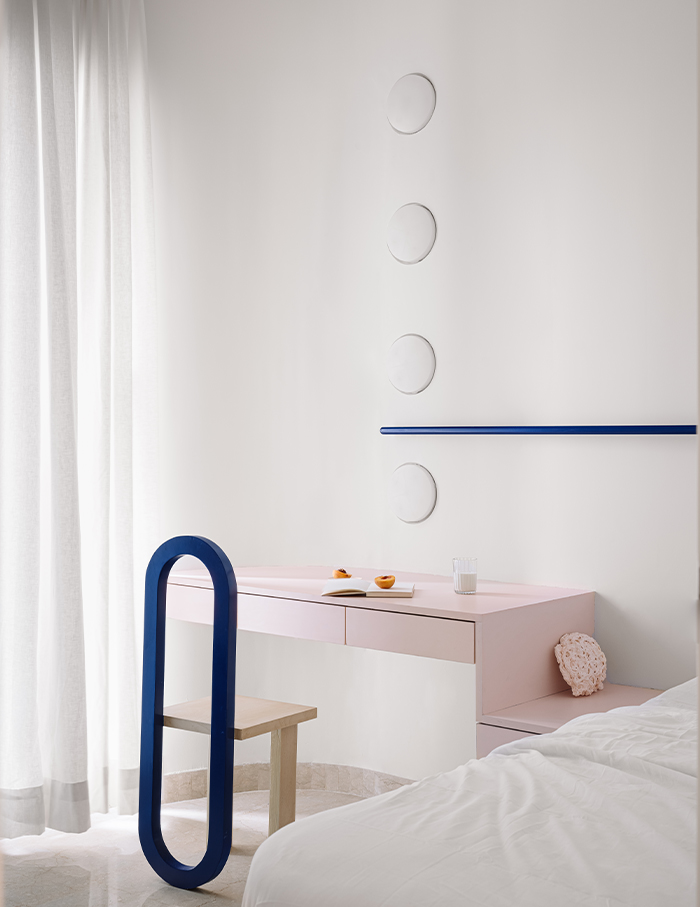
Besides the prevalent furniture of striking geometry that sets the house apart from the others, the cupboards in this bedroom snugly encapsulate a space for the family’s cat, feline.
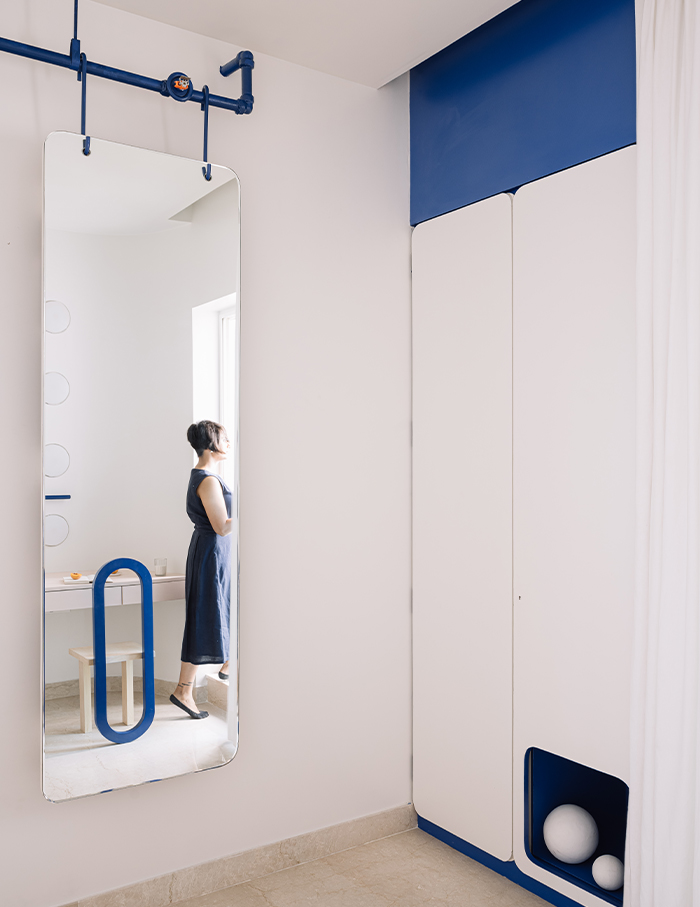
Interestingly, the owners were initially hesitant about the choice of cobalt blue in the design that gave the residence its eponymous name ‘Out of the Blue’. Itadkar and Bhatia recall “The clients were of the opinion that the colour choice was just not right for residences and was out of the blue. Today, they just can’t imagine having done better with any other accent colour in their home.”
The design embodies sustainability in every nook by decoratively using remnant fire pipes, locally sourced materials and custom-designed furniture. Presented with the structural limitations of an apartment, The Act of Quad has suffused the very definition of unique into this home, composing tasteful interiors with a relevant sense of luxury.
Scroll down for more glimpses of this home in Thane…
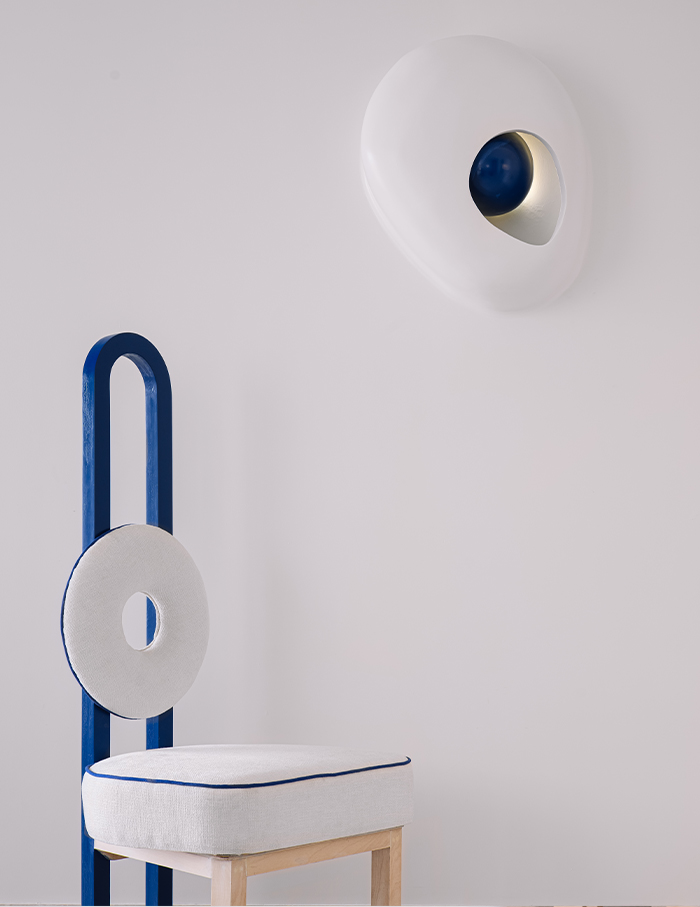

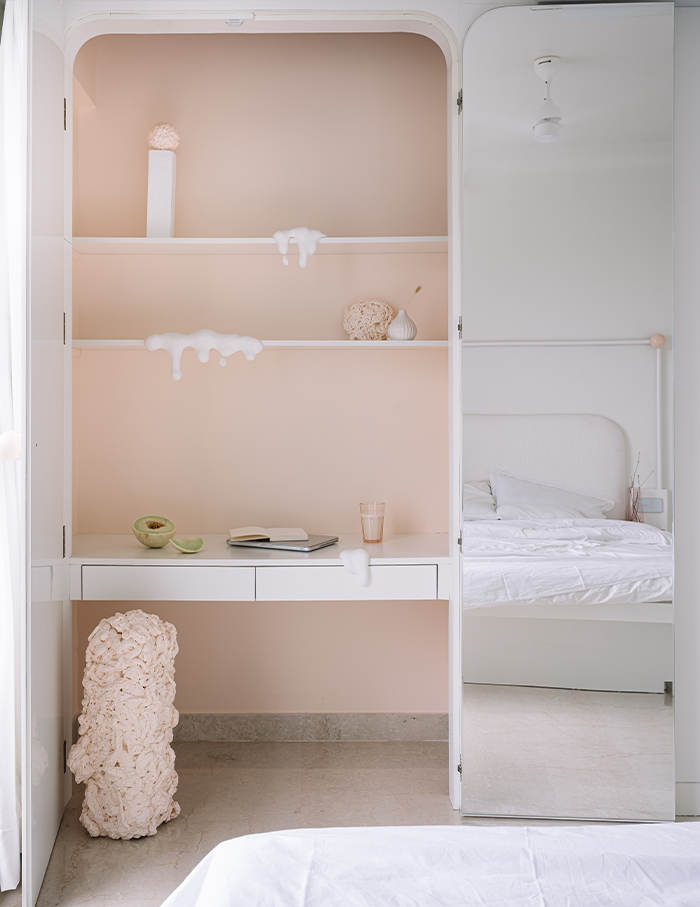
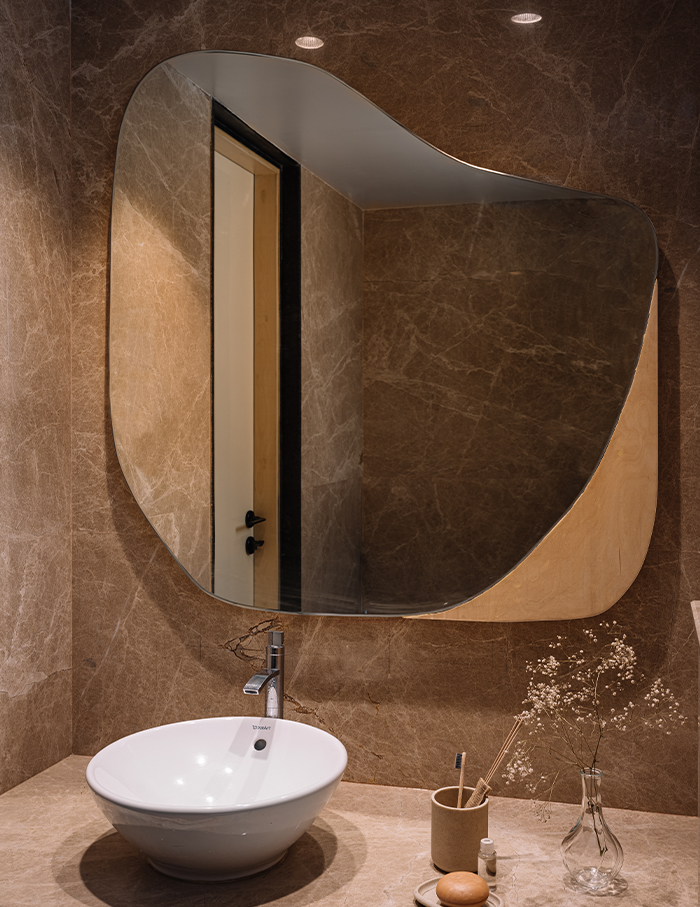
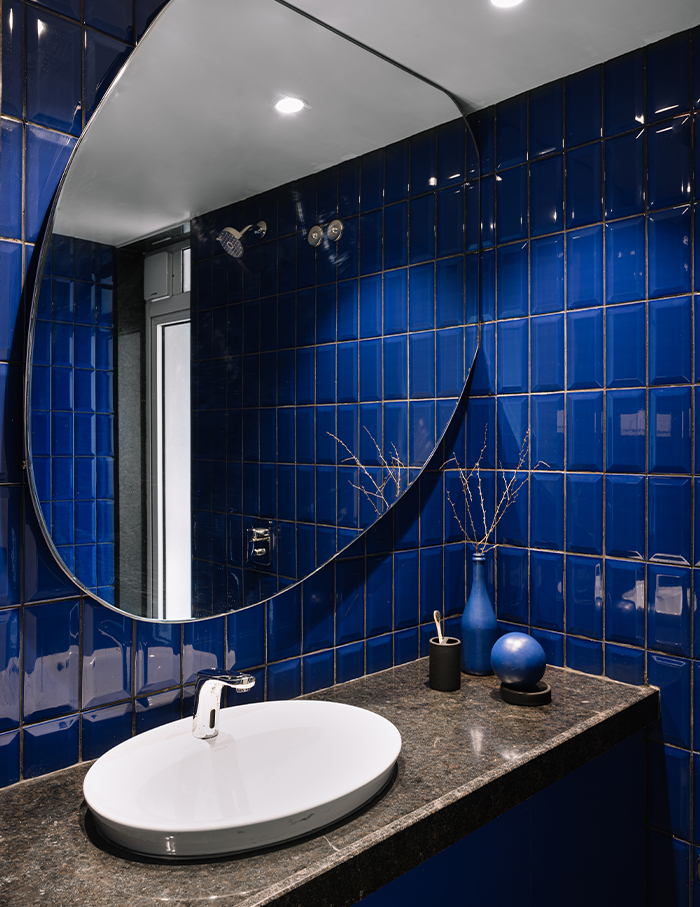
If this home made you scream design goals, then do check out this Mumbai home by Minnie Bhatt that exudes the beauty of wood with pops of colours

