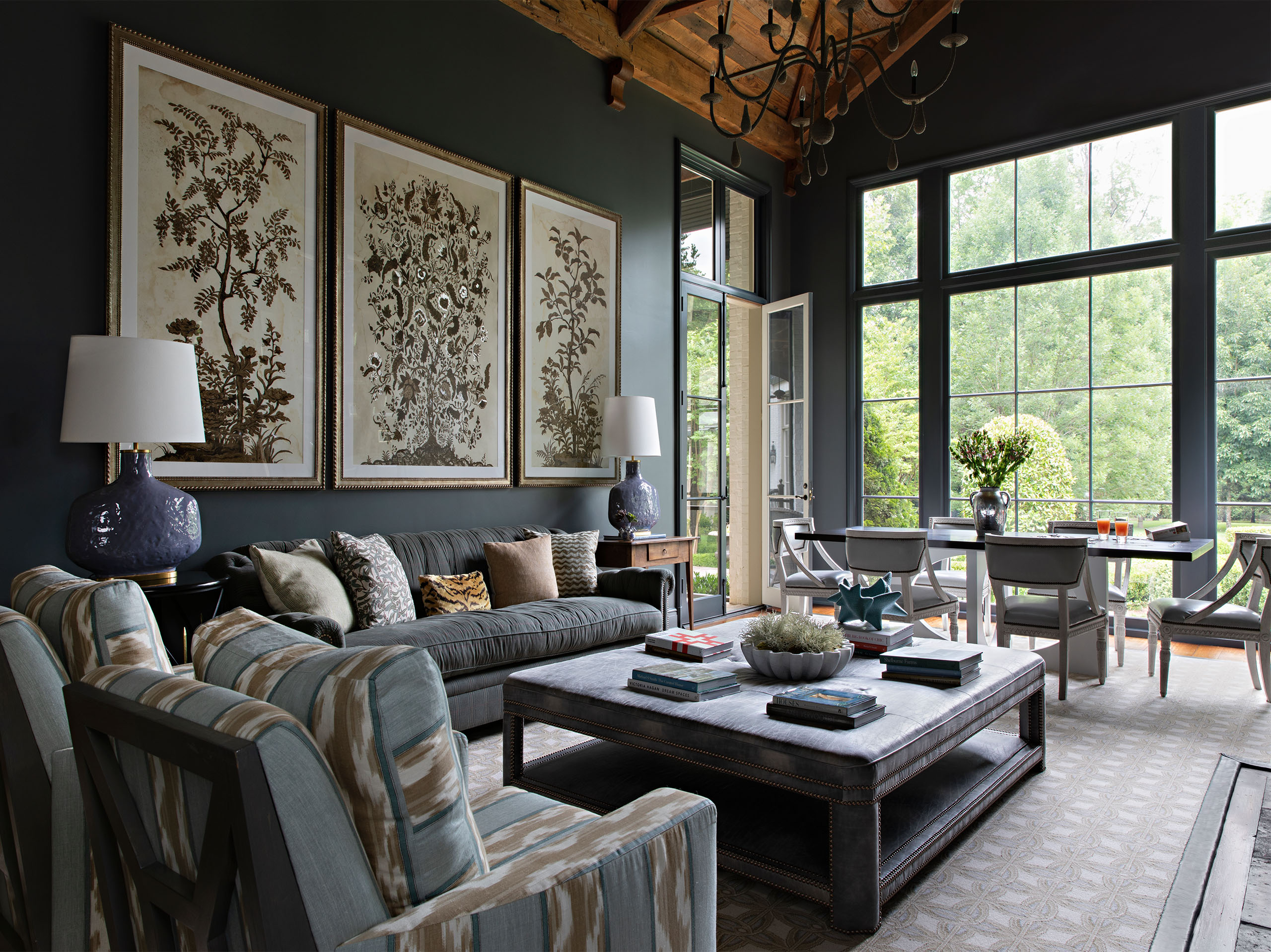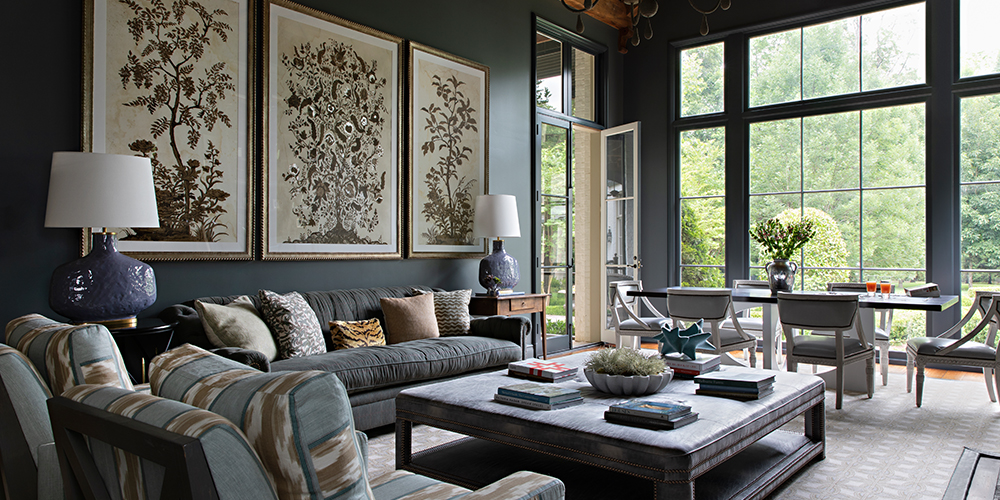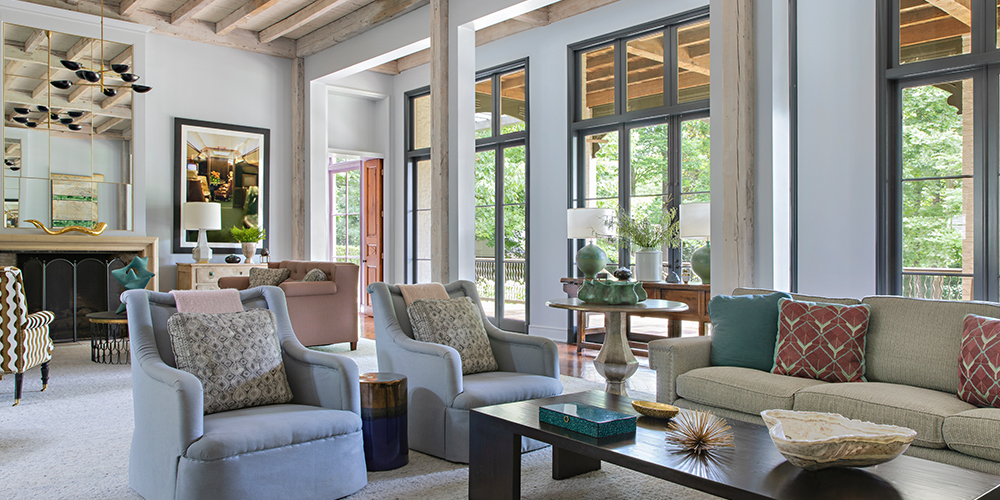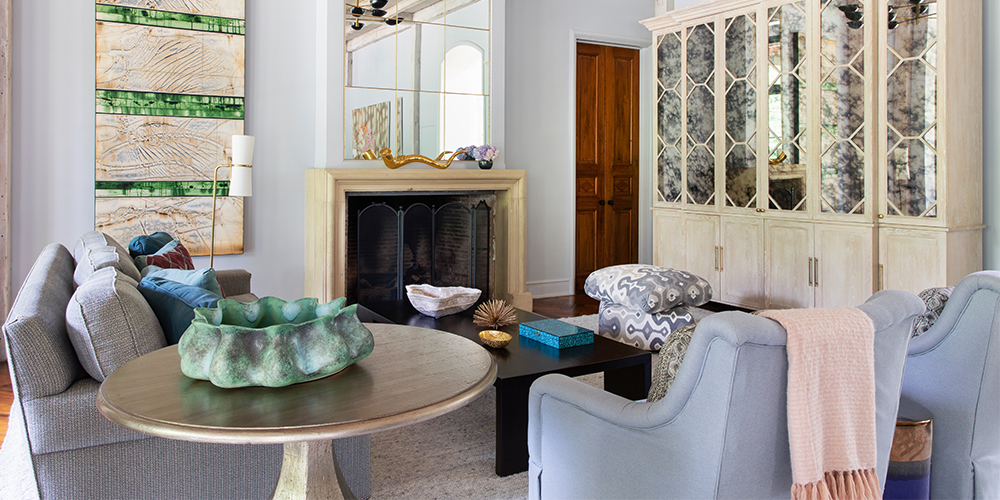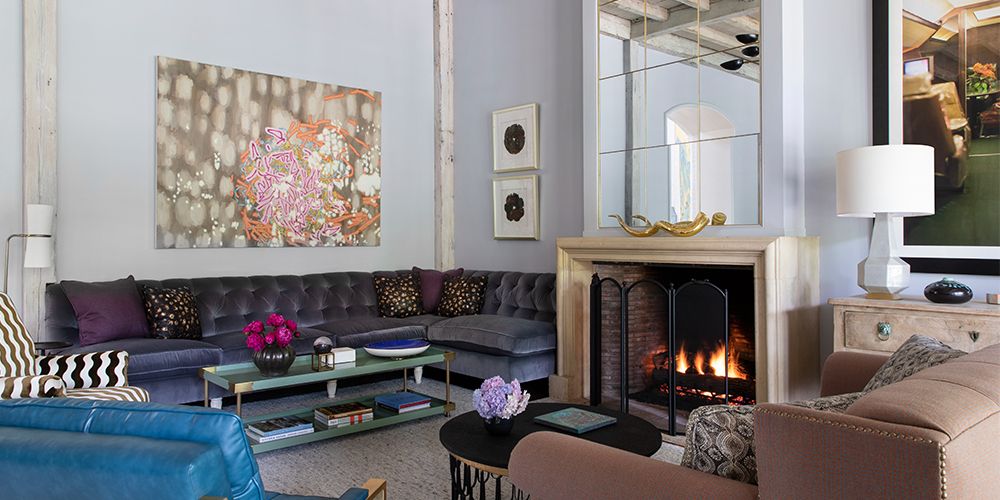Located in the upscale neighbourhood of East Memphis, this 15,000 sq ft home is a study in timeless elegance. A walk through a charming courtyard leads you through the front door into the entry hall—a double-heighted space with vibrant, customised de Gournay panels framed and suspended above plaster demilunes, which are deliberately kept unadorned to ensure that the focus is on the architecture.
“The house was built by the previous owner. It was grand in scale and finely crafted but it needed to be updated for my clients, a young family with two children. One of the main discussions that we had was how to use the expansive living room in the centre of the house,” says Parrish Cameron Robe Chilcoat, founder of Cameron Design Group.
The designer adds, “It was evident that the prior owners had used it, quite possibly, only for formal entertaining. While my clients knew that they would need it for hosting large-scale events and parties, they also wanted to use it on a daily basis. So, we created a media room and concealed the television behind a custom chinoiserie-inspired white oak cabinet.”

The living room is warm and inviting, anchored by a large custom carpet and split into two distinct seating areas. The dining room to the right showcases a spectacular custom mural, which the prior owners commissioned.
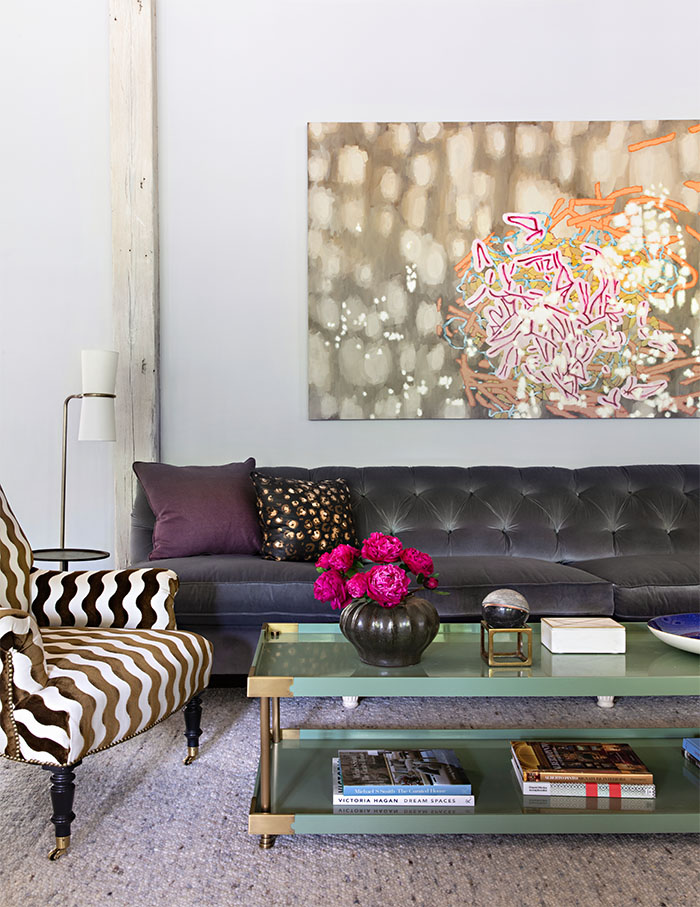
“I opted to paint all of the millwork in the room a very dark inky grey to make it stand out. We hung dark silk curtains to match the millwork and we commissioned a cobalt blue dining table to give the room a sexy, modern energy,” says Chilcoat.
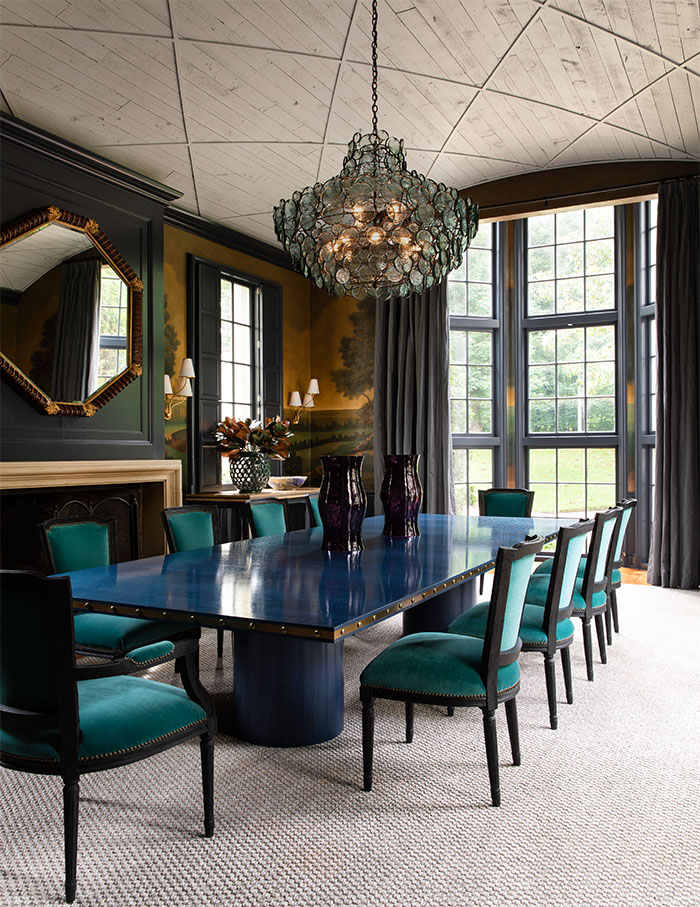
“I pushed the clients to use colour as boldly as possible, in spite of the grand, traditional architecture we were working with. I am a huge fan of blue, green and every shade in between. I wanted the use of colour to inject youth and vitality into the house,” she adds.
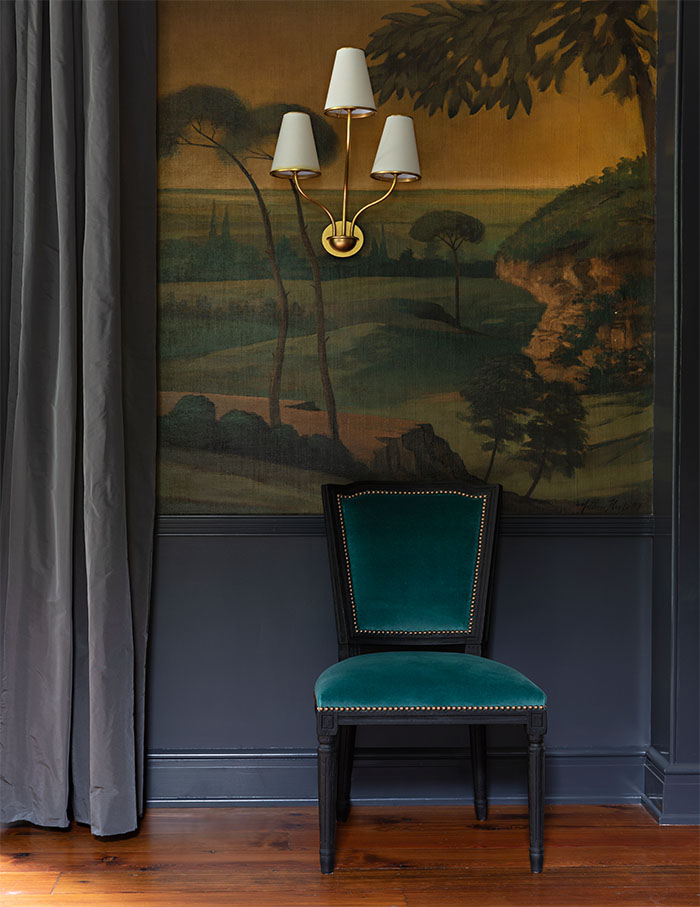
The dining room is the designer’s favourite. She played up its design by highlighting a meticulously hand-painted mural, while letting the rest of the grand and intricate millwork recede into the background. For a dramatic contrast, they painted the ceiling white and the millwork dark. A wintry yet warm palette emerges, which brings together the classic architecture and contemporary aesthetic.
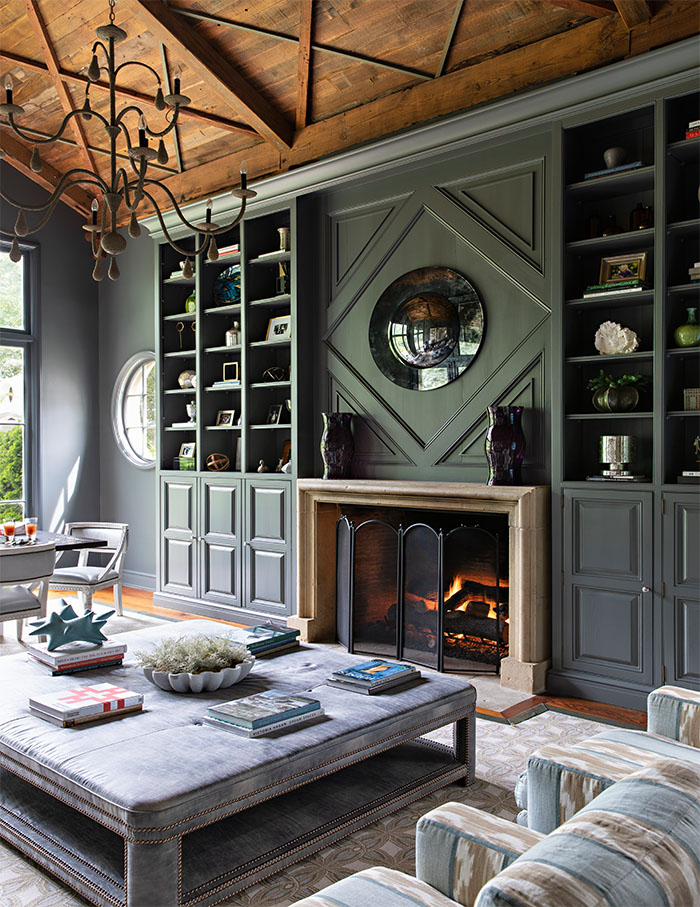
The family room and kitchen to the far right of the house are defined by their colour schemes and warm mix of lighting and furniture. The husband’s office-cum-library to the left of the entrance hall is characterised by dark wood millwork, with walls painted a deep blue from Farrow and Ball. Matching wool curtains make the room feel balanced, sophisticated and serene.
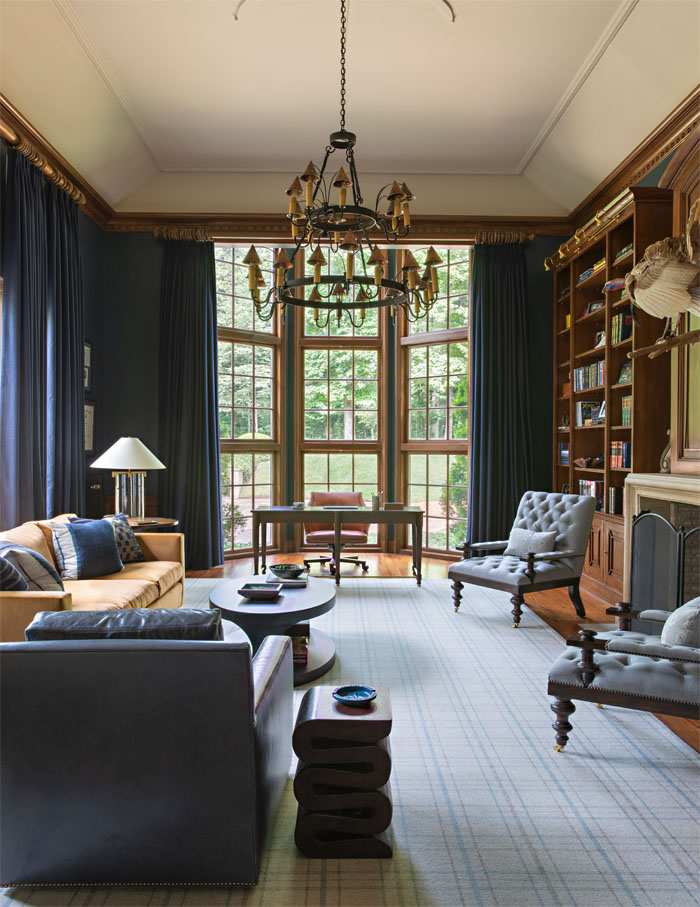
The master suite and sitting room are to the far left of the first level of the house. Here, a dark lavender entrance transitions into a calm oasis of creams and dusty green-grey. The second floor houses the children’s bedrooms, while the lowermost level comprises a wine cellar, media room and gym.
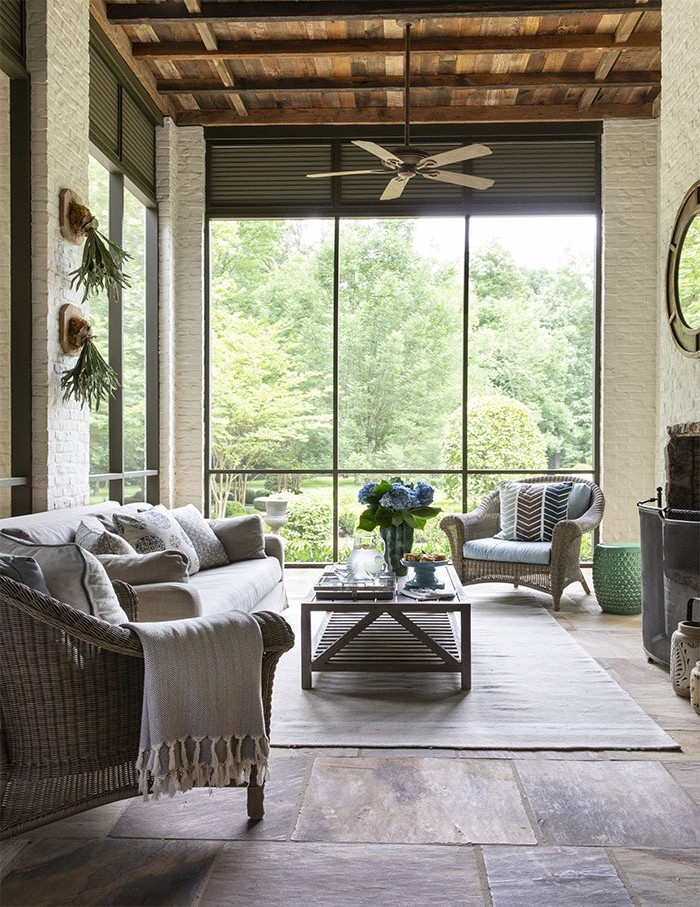
“This house promotes Southern American architecture. Despite being so large, it doesn’t feel imposing or like a badly scaled ‘McMansion’. It is a classical design with a definitive European nod. I was thrilled that it had such incredibly masterful bones. It allowed for me to take chances and accentuate what was already existing. I wanted to keep the furniture and the interiors youthful but I am not a fan of houses that look one way on the outside but drop you in another era with its decor when you enter!” exclaims Chilcoat.
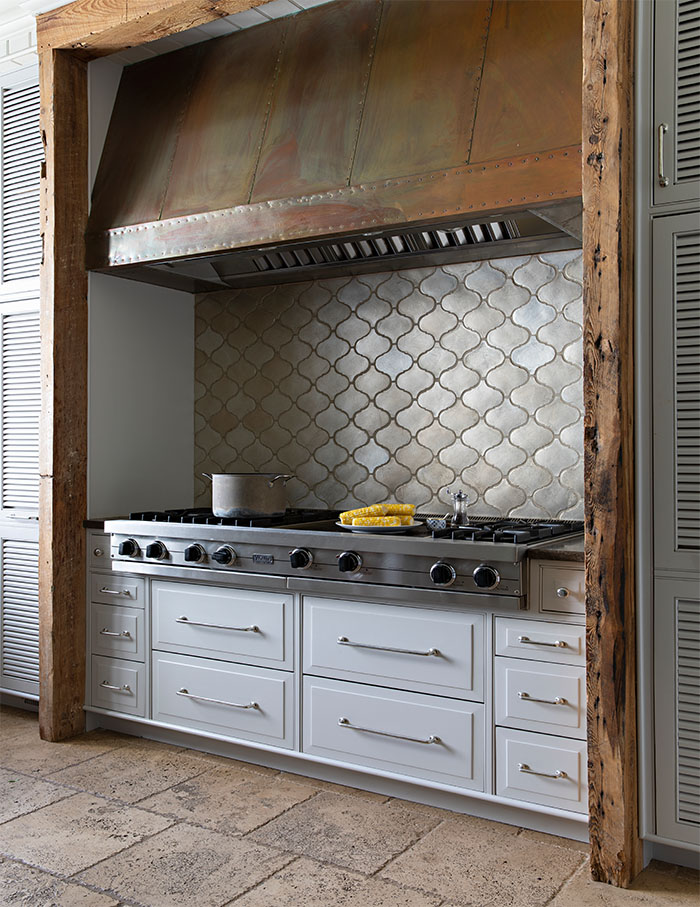
The LA based designer does not necessarily follow themes, believing instead in the classic appeal of luxurious custom upholstery that is meant to last forever and is proportioned correctly. “It can make almost anything that you put next to it—regardless of the provenance—look good!” she says.
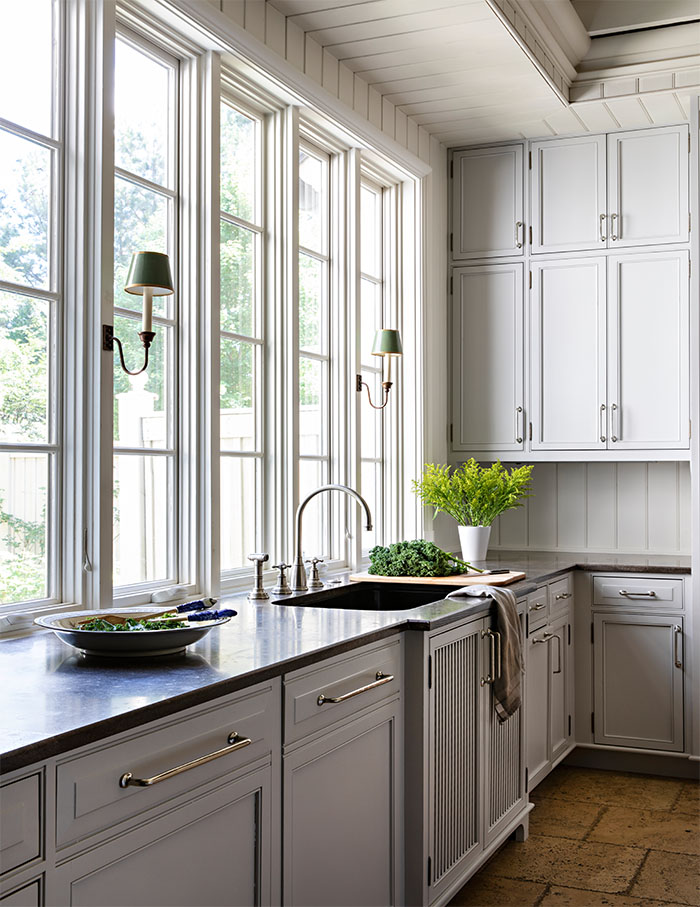
Chilcoat believes that every good decorator has a keen awareness and appetite for the history of the decorative arts and for how society functions as a whole. “One informs the other. How the two must adapt over time is something that I find endlessly fascinating. I prefer layered rooms that look collected and built over time but they must be ruthlessly edited! I love contemporary art and mixing it with more traditional pieces, so that a house looks timeless, edgy and collected,” she explains.
Scroll below for more images of this Tennessee home by Parrish Cameron Robe Chilcoat…
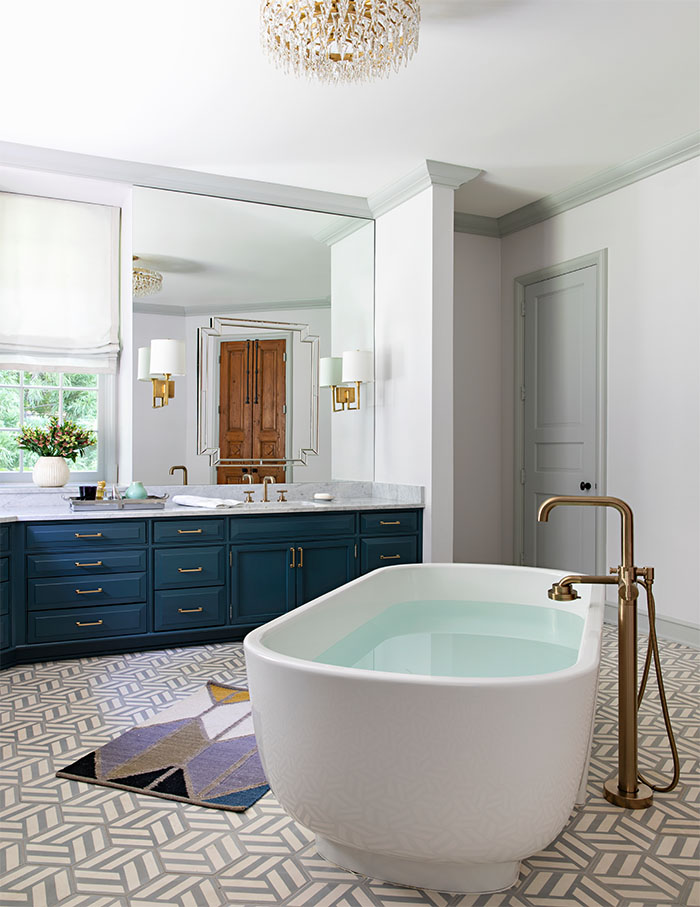
Also Read: Kalpak Shah of Studio Course impresses with seamless serenity and sustainable construction

