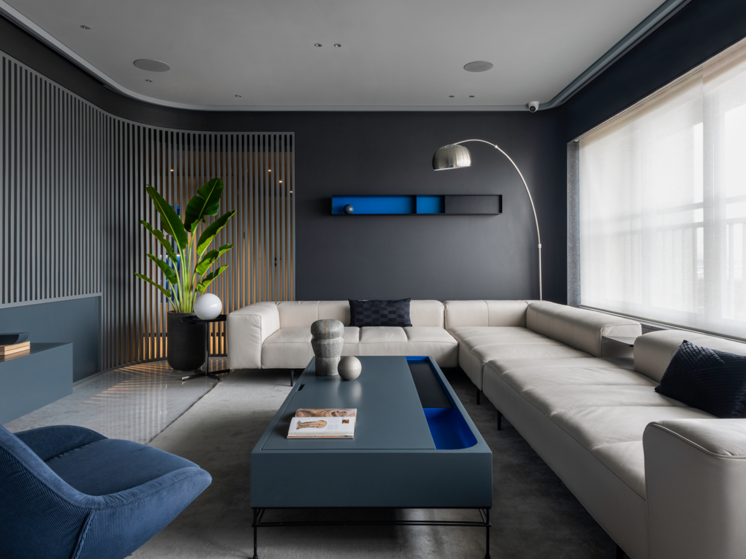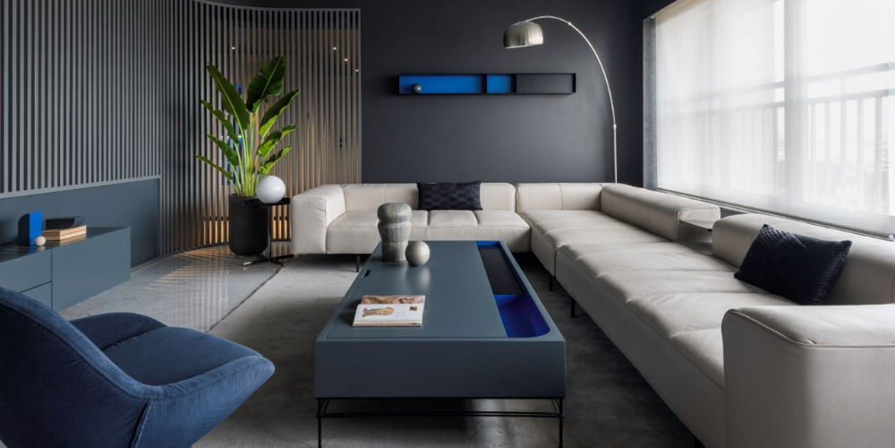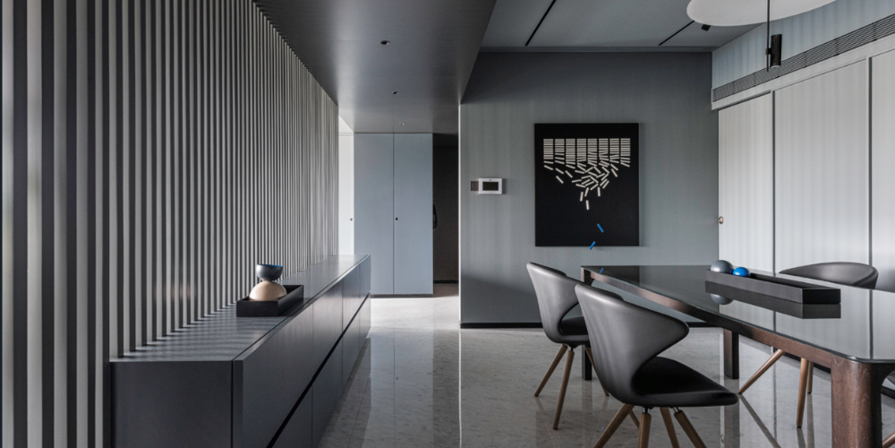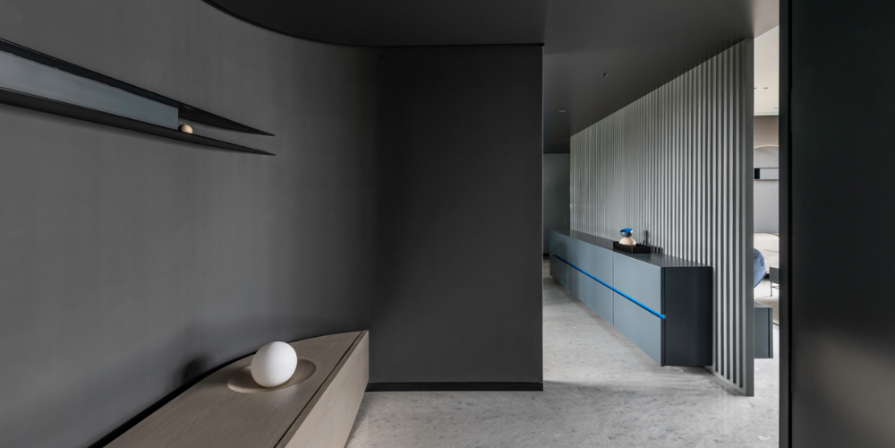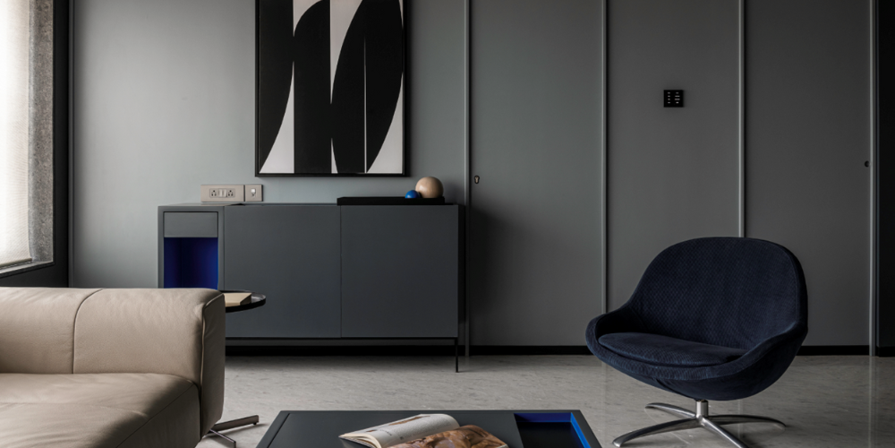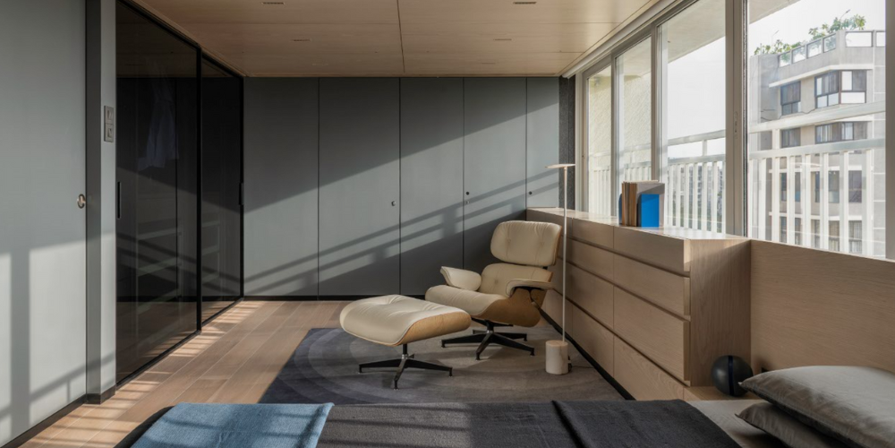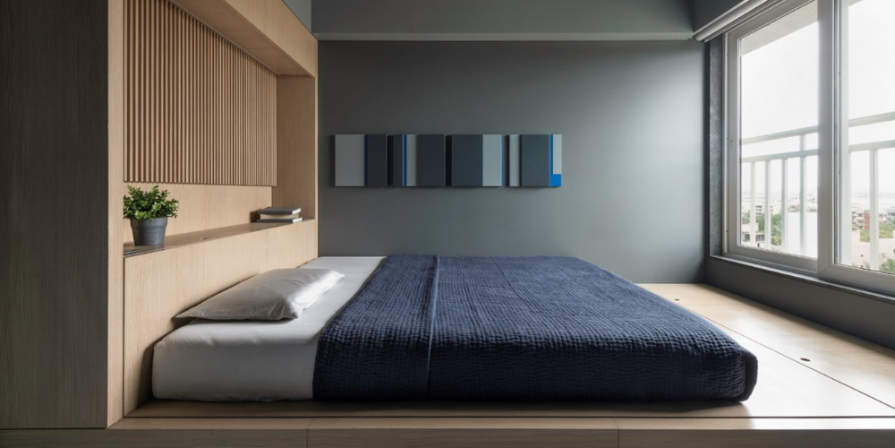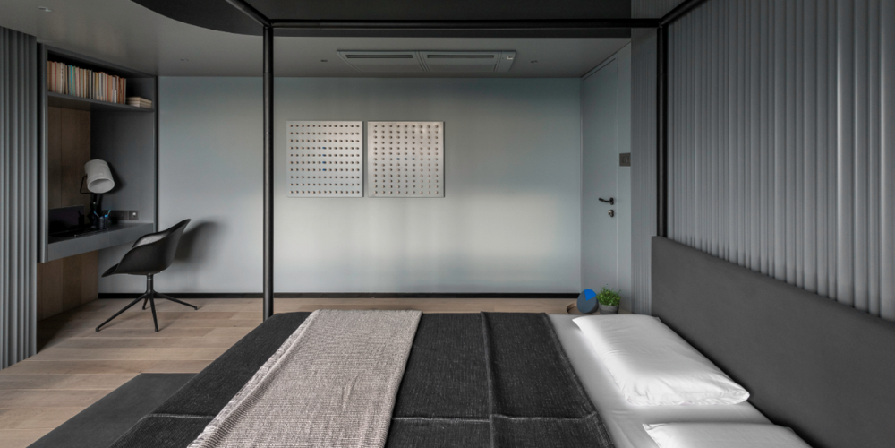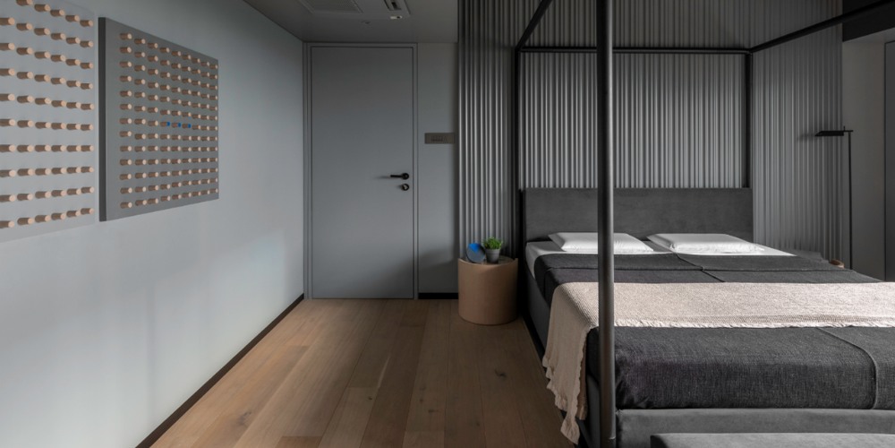Amit Khanolkar and Advait Potnis, Principal Architects of DIG Architects design a 2100 sq ft home amid Mumbai’s hustle and bustle.
The city that never sleeps is home to some stark spaces and this home—‘A Hint of Azul’, right next to the airport, rightfully adds its name to the list.
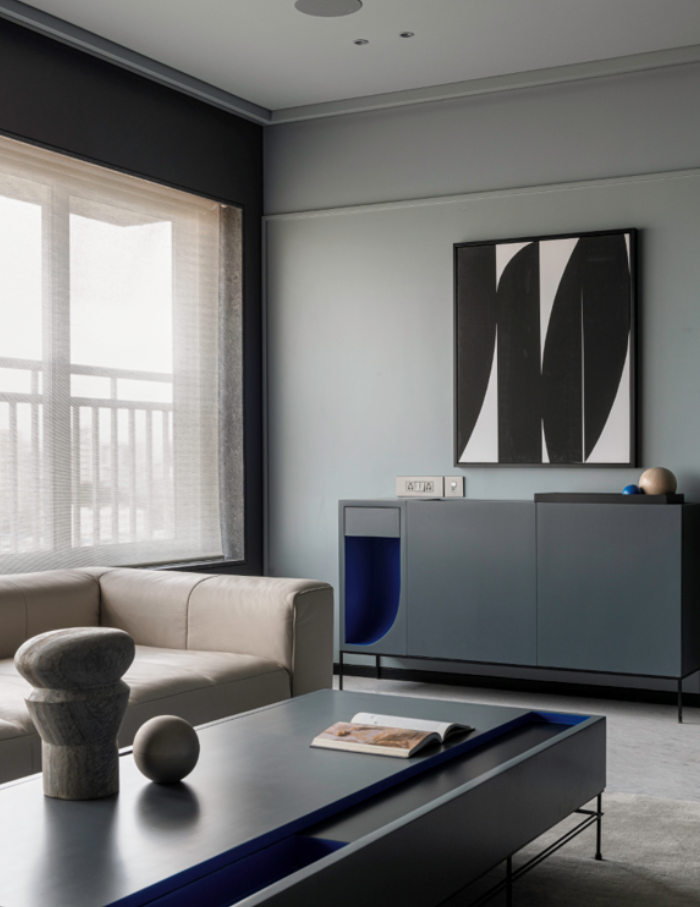
The curious brief
The space is conceptualised for a family of five. Having been a part of the construction industry for quite some time, the family has built quite a network. Their main requirement was to have a simple and capacious home with a clutter free environment.
Amit and Advait mention that “a home which pays homage to Nordic roots, but stays minimal and is inviting was the goal. Hence, through the entire process of designing the home, the idea was to reimagine a space which can be as minimal as it can be.”
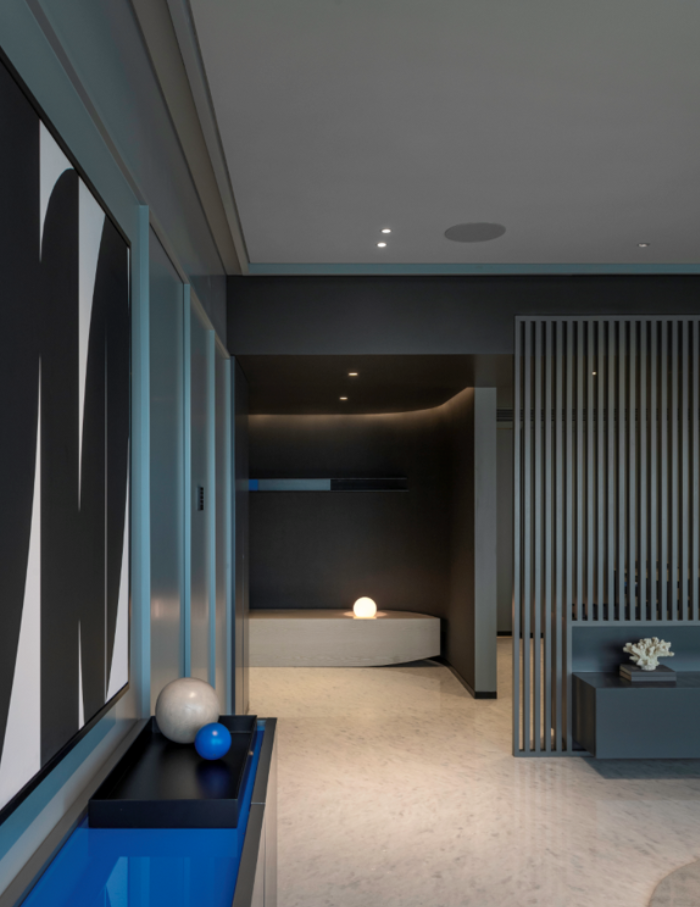
Tour every turn of this home
The structure of the home has been built upon the language of the fillet. These fillets create soft niches that smoothen the flow across the space. The partitions in the home allow for a smoother flow through spaces and furniture.
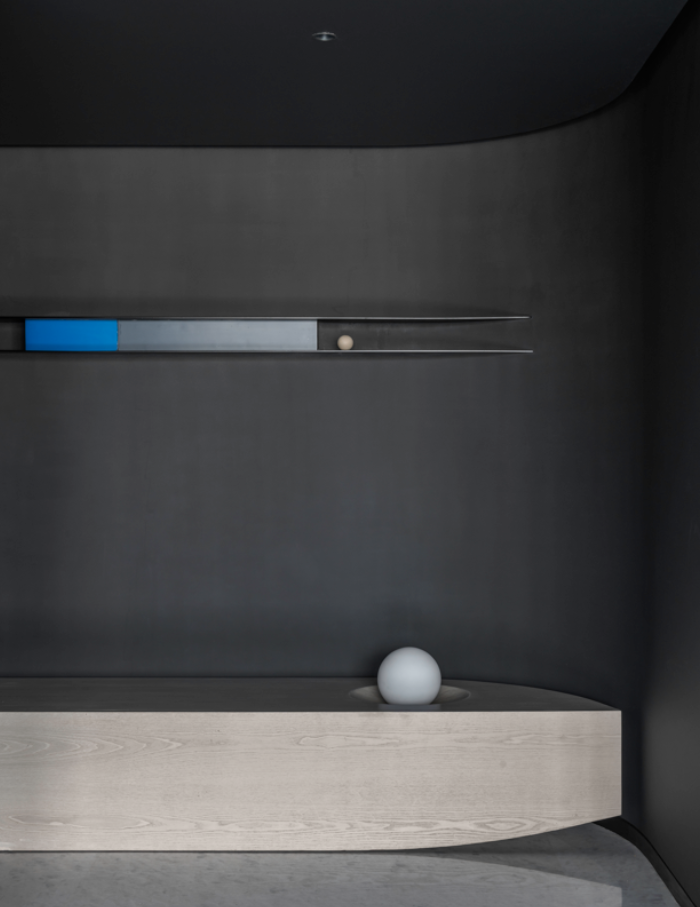
The slatted diving partition between the living and dining is an example of the designers’ understanding of ample natural light which was a must for the place.

The house has been dipped in a neutral palette with a hint of blue—Azul that travels across different forms and ties the house together. One enters the space through a nook which is a pause allowing one to gaze through the entire central space.
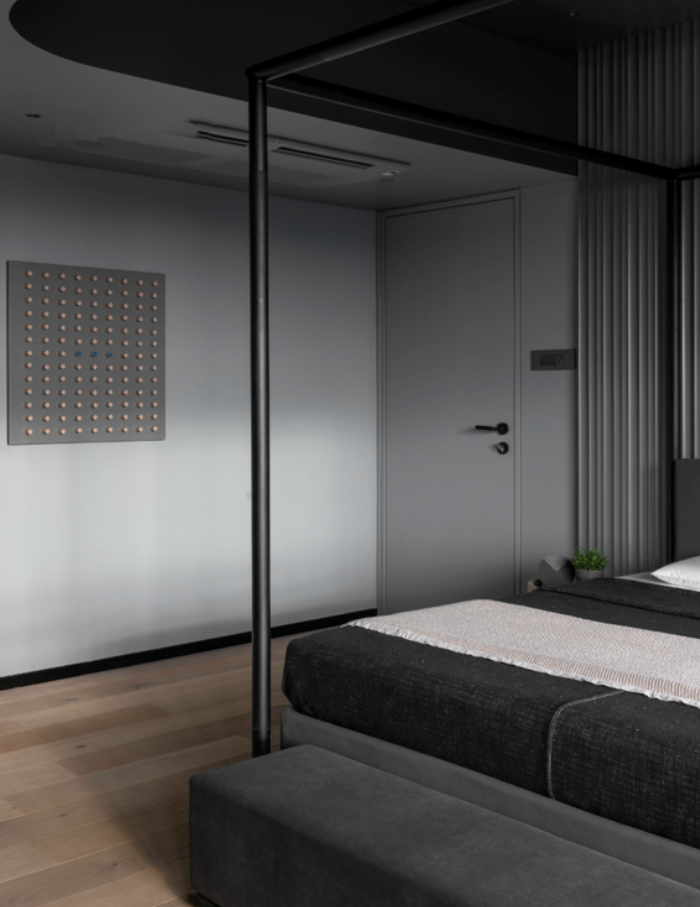
The crystal white stone sits on the entire floor in the common areas. Furthermore, there is a wood covering which enhances the greys. The touch of black that runs through the entire apartment in the form of skirting works as a visual guideline.
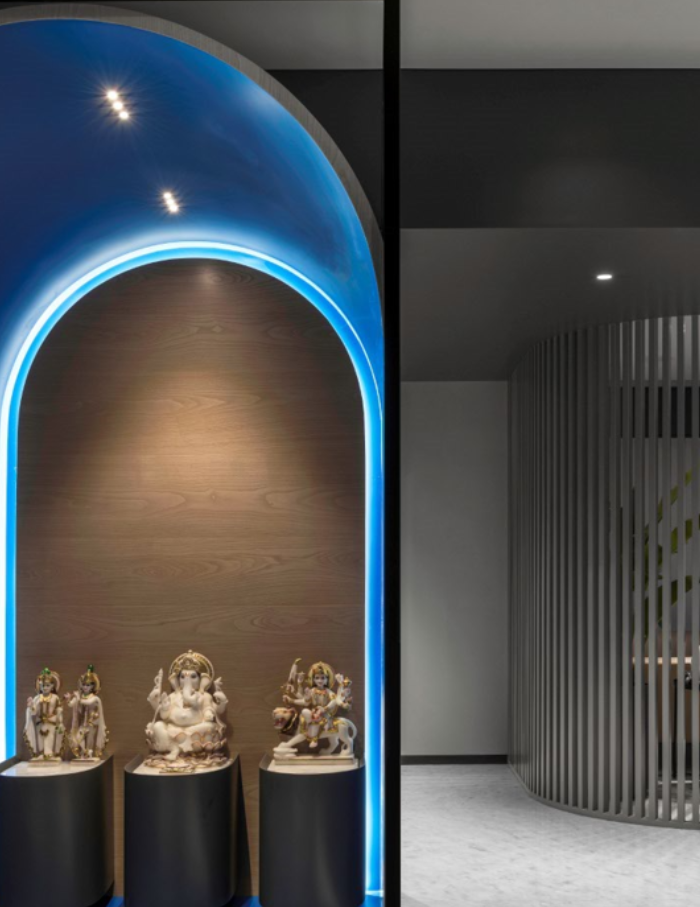
The main transition space here becomes the dining area, which branches out to all the intimate spaces—the bedrooms of the home. The artworks and the object are more like installations that are particularly customised for this space bringing in a hint of Azul. Hence, the name!
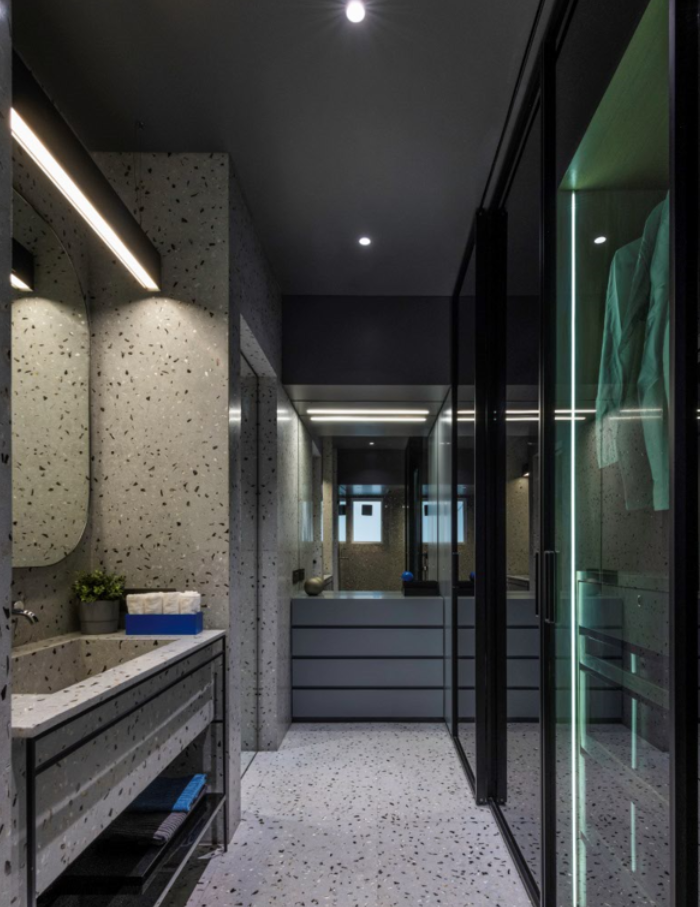
The house specifically breaks away from the idea of compartments; hence, the transition space is the most focused on. Each bedroom is an extension of semi-public spaces in terms of design language and material palette.
What the designer fell in love with
The designer says that playing around with the curves is not just two dimensional but it also has a third dimension to it, which in turn is crafted as the temple. “At the heart of the house, this object was designed in a way to create privacy and at the same time give a hint of the space within. The unusualness of the ghungat like form, aided in achieving so in a modern contemporary way.”
Since the interior design is retrofitted on a structural layout designed for a different plan, negotiating the ceiling with beams was a challenge. Hence, the false ceiling becomes an organism that extends itself from the outside into the bedrooms, creating thresholds between the inside and outside.
You may also like: Inside the contemporary and eclectic Bengaluru home designed by U and I Designs

