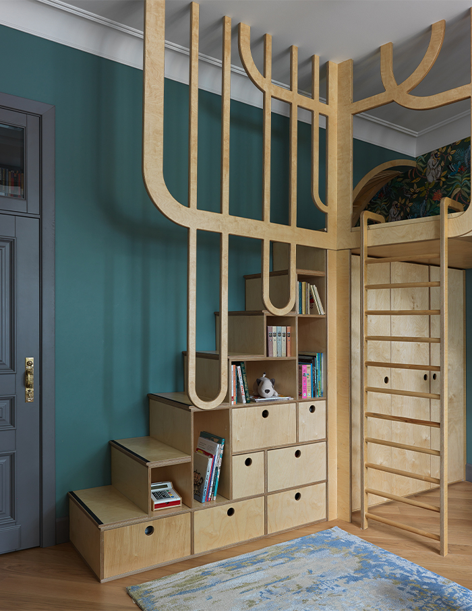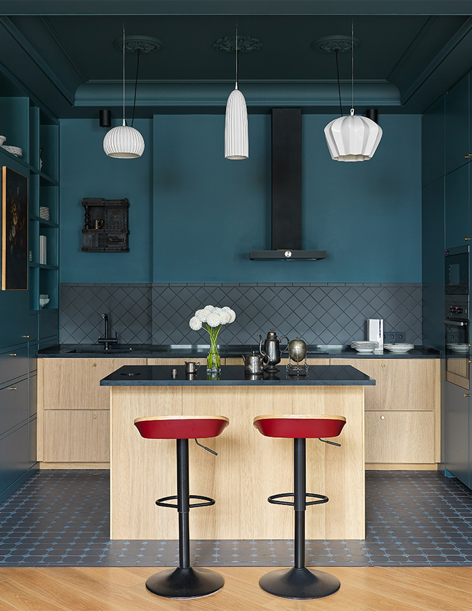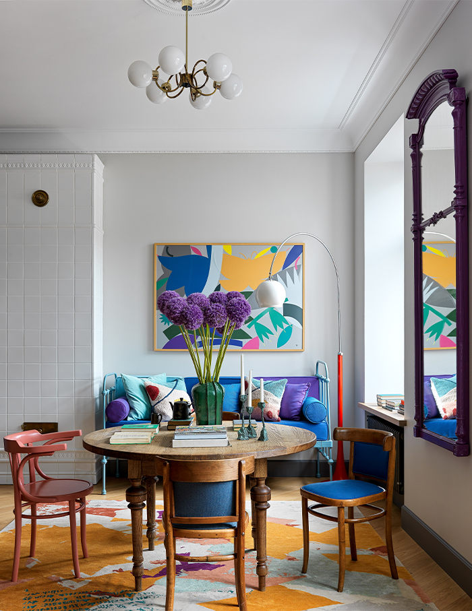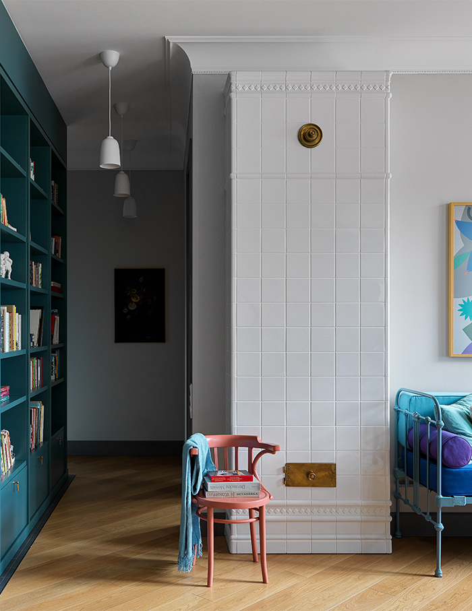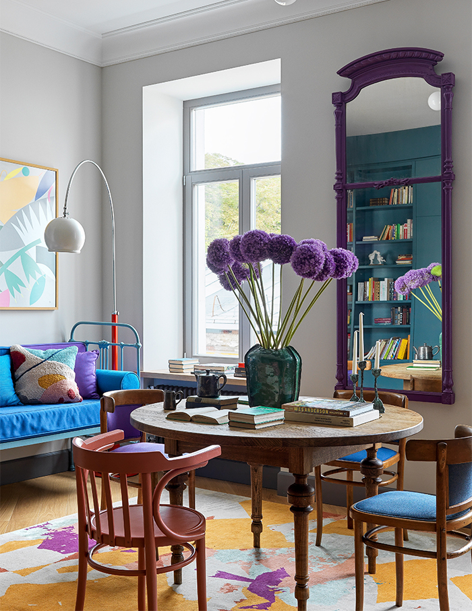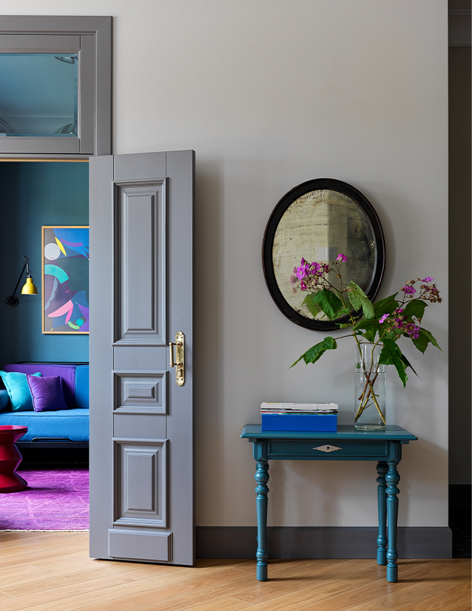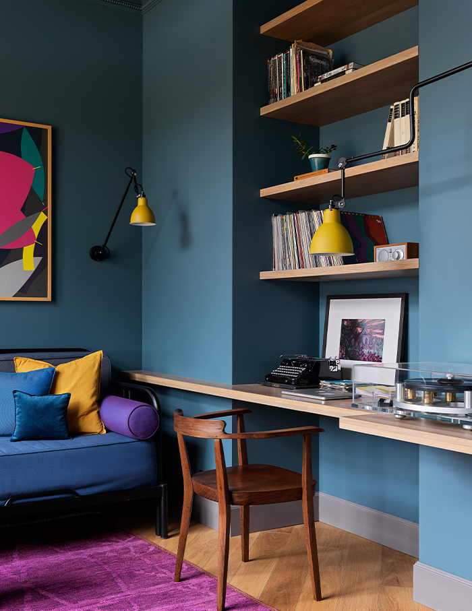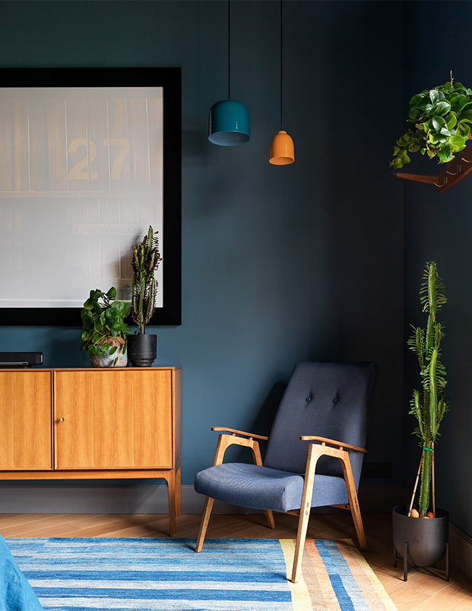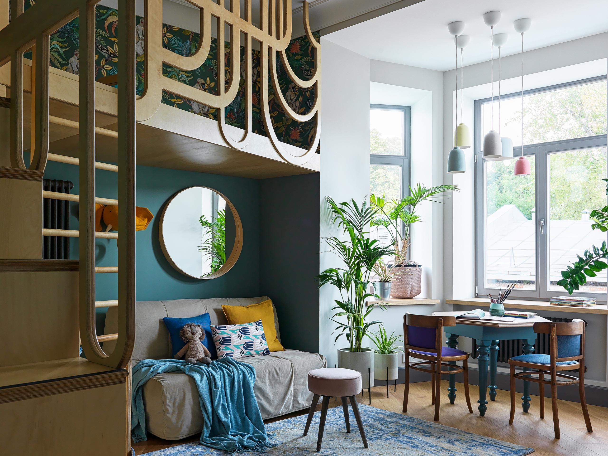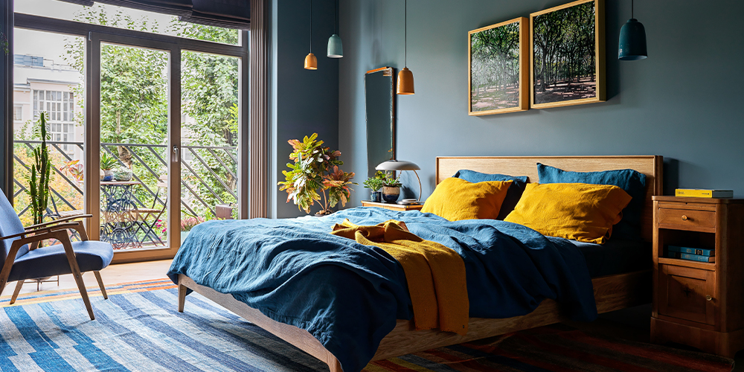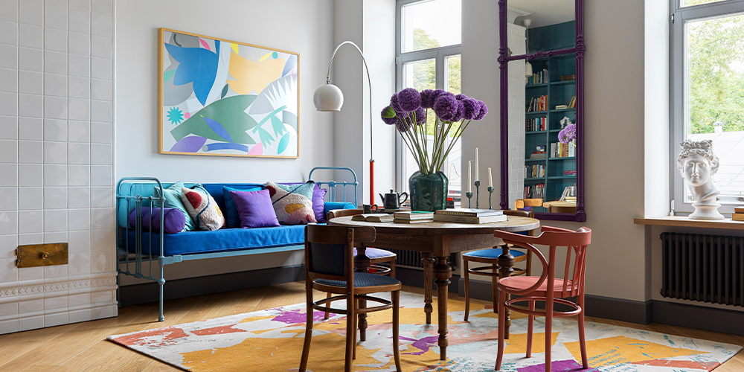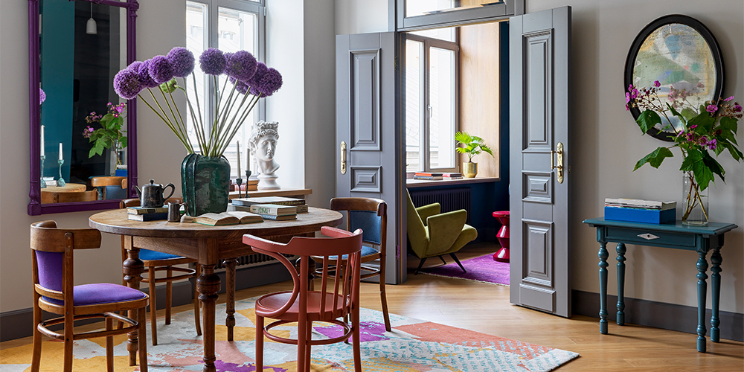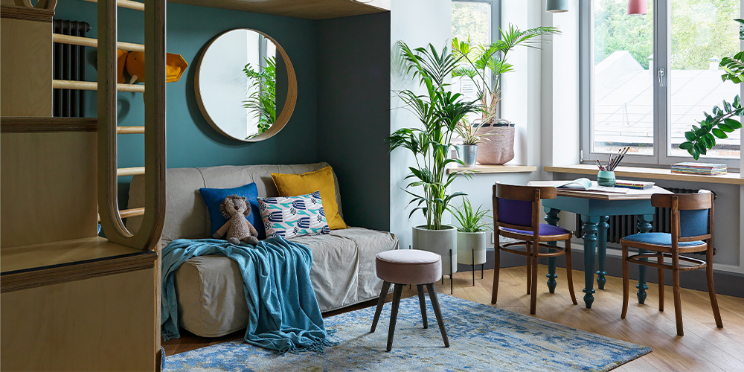Situated in a 20th-century building with retrofitted interiors, this charming contemporary apartment by BIGO Architecture Studio delights with its bold palette.
“We crafted these interiors for our friends: my classmate, his wife, their children and pets. The layout of the house was redone several times due to the age of the house, so we had to invent it from scratch,” says Elizaveta Golubtsova, co-founder of BIGO Architecture Studio.
To restore the original feeling of old Moscow, Golubtsova along with co-founder Marina Biryukova dismantled all the new additions. They reorganised the layout entirely to make a comfortable home for the family of six. The result is a vibrant yet elegant space.
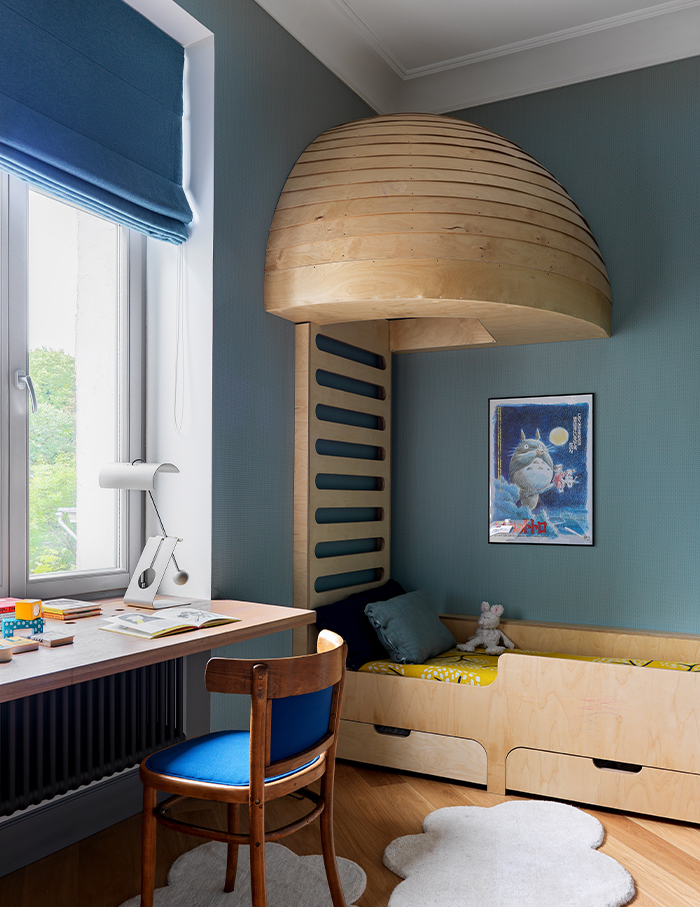
The residence accommodates a living room, kitchen, master bedroom, two-storeyed children’s playroom and bedchamber, small drawing room, two bathrooms, and a small utility area.

By the entrance of the apartment is a closet to hold outerwear and further ahead, a rack separates the light and spacious hallway from the kitchen. The passage houses retro folding chairs from an old cinema hall and one wall is decorated with photographs of all sorts—from old family archives to small graphic drawings.
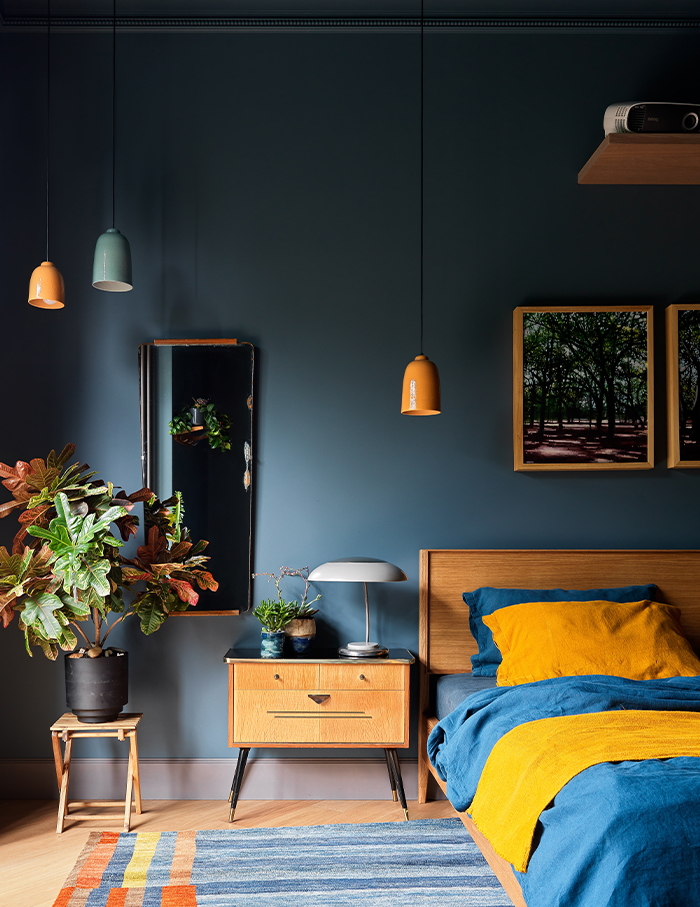
A bathroom and a small pantry-cum-laundry room lie on the right. Further ahead is the living room with an adjoining kitchen, demarcated by a kitchen island. This living room differs from the standard one because there is no TV. Instead, the emphasis here is on the dining table, since the family spends much of their time there.
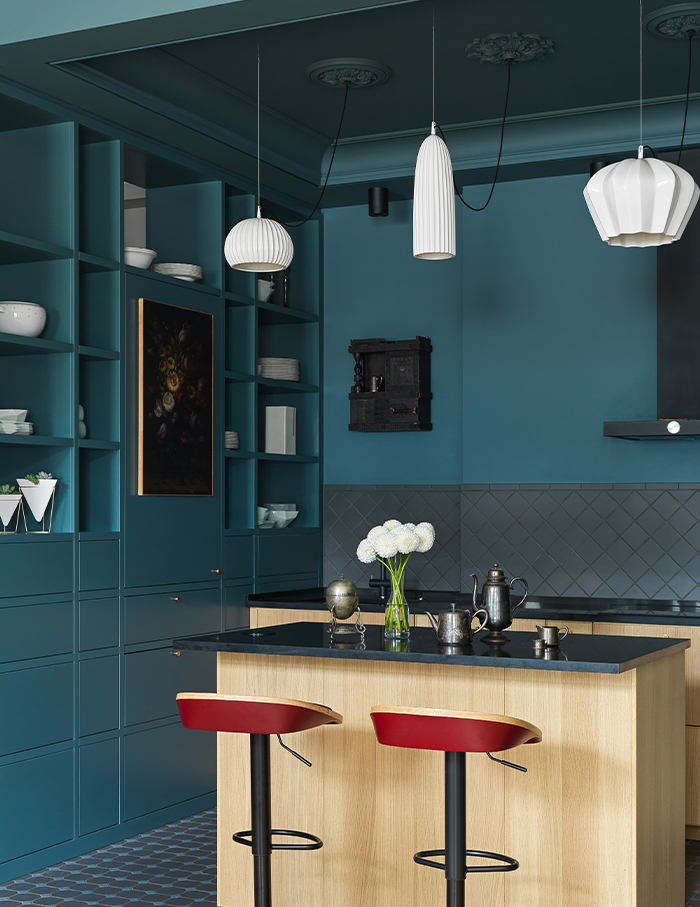
Behind the table is a metal bed found by the client in the trash heap, which has been refurbished by the architects. A small office with a comfy sofa opens into the living room, allowing for a smaller lounge. The cabinet here hold several vinyl records from the homeowner’s collection.
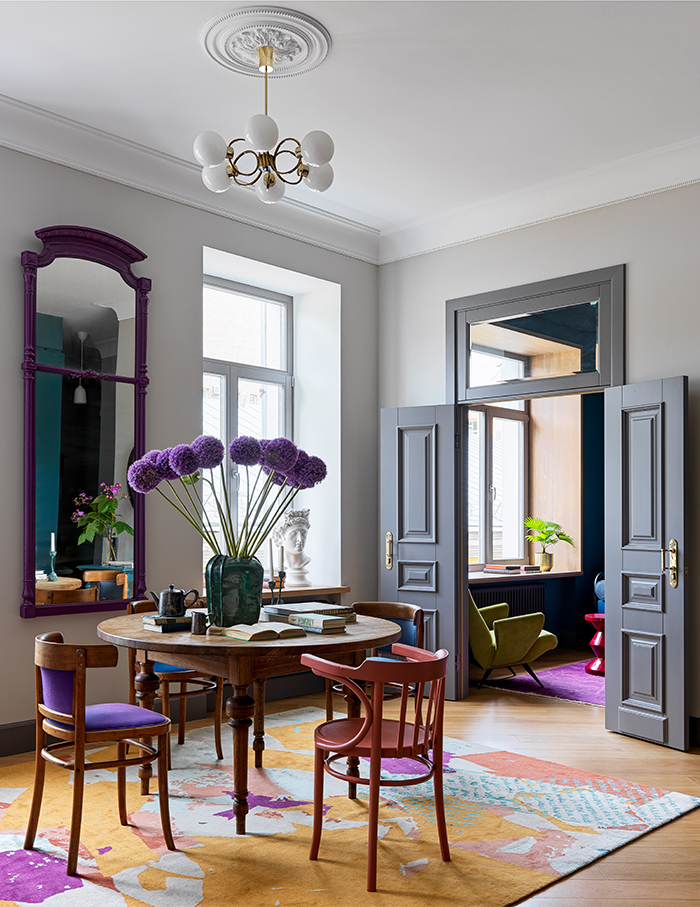
A small corridor leads to the children’s area, with one large playroom in a voluminous space. Next to it is a small bedroom with two beds. “We divided the rooms not between the two kids but based on their functions. One room for sleeping, while the other’s for playing. They are connected by a small opening between the upper level of the playroom and the children’s bedroom. This is the part we most enjoyed designing,” says Biryukova.
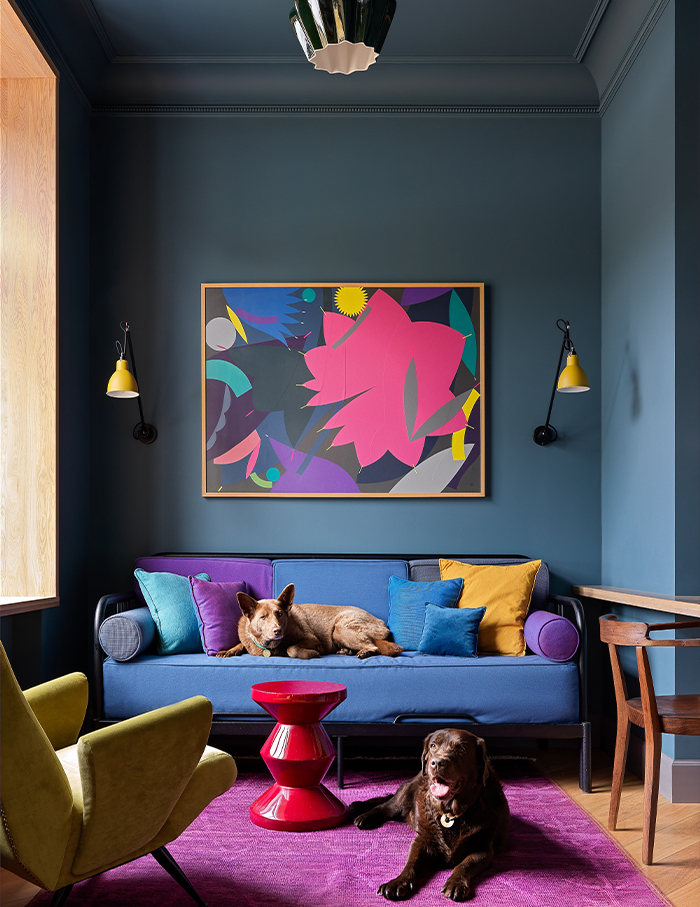
The layout is completed with a master bedroom, an attached balcony and a common bathroom. “We try to make timeless interiors without any clear stylistic link. We start from the space itself, the location and the wishes of the homeowners. We strive to make decisions that will look good over the years. In this case, because the clients love old objects as much as we do, a lot of it is seen in the house—from vintage German furniture to 19th-century Russian items,” says Golubtsova.
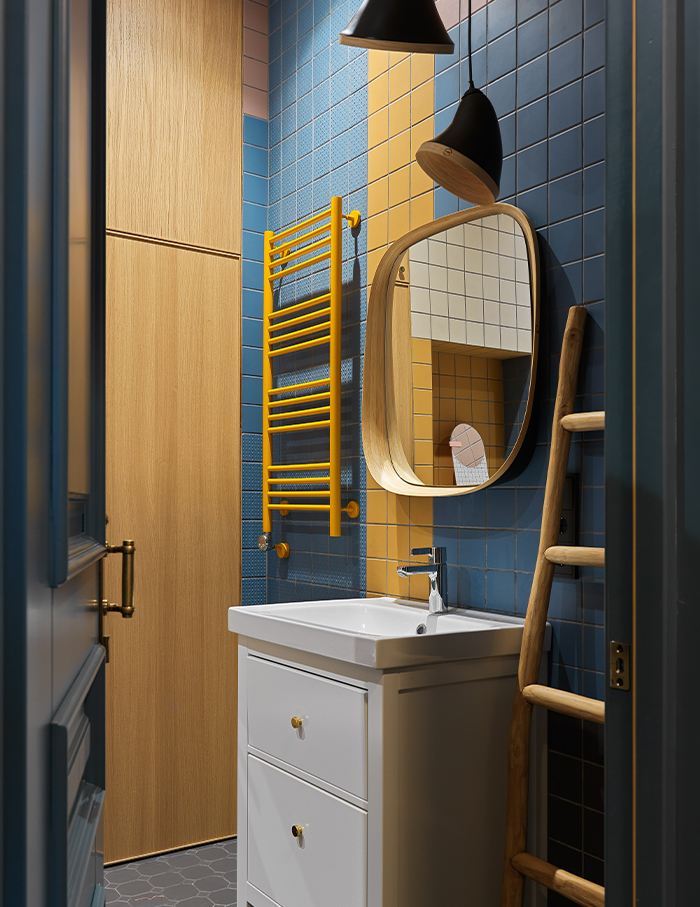
A combination of oak flooring and shades of the Vrubel hall of the Tretyakov Gallery and Vrubel paintings has been chosen by the architects for this home. Artworks specially made to order by Masha Titova adorn the interiors. Vintage furniture both from the mid-century and 19th century, some restored by the architects, adds to the dynamic appeal of the interiors.
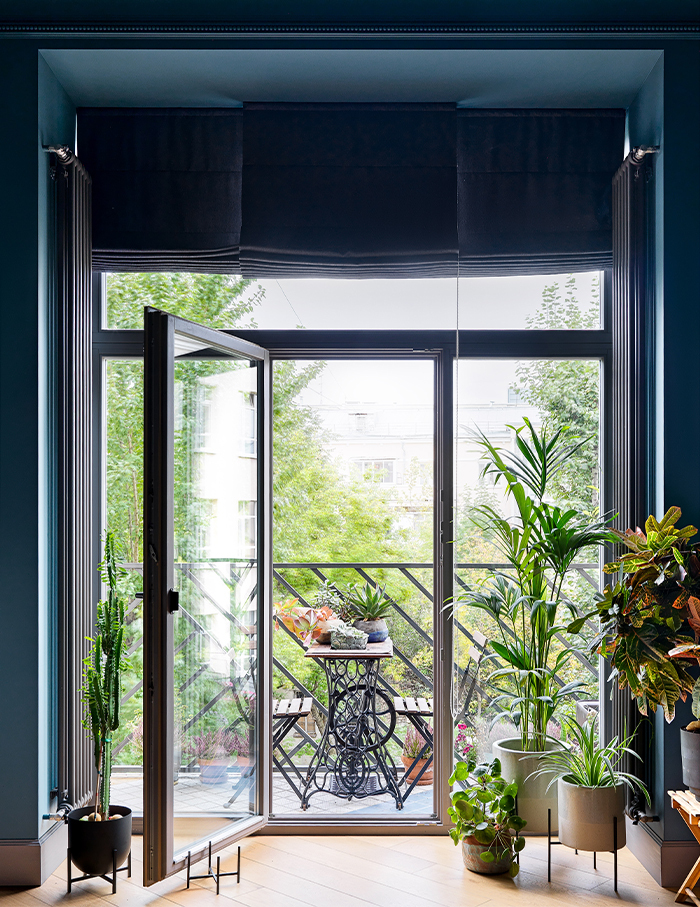
“We like putting together elaborate concoctions, mixing objects and materials of different eras and styles, layering these onto a classic background until we achieve the impression of a cosy home with history,” says Biryukova.
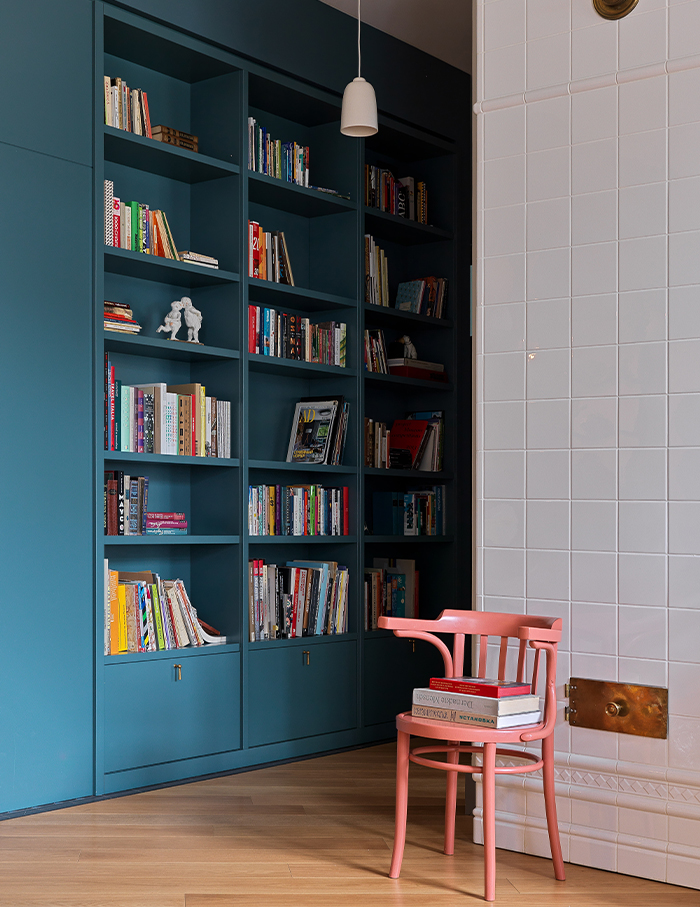
“Each client will only have one solution to their particular requirements for a future home and we arrive at it by going through all their needs and wishes with devoted attention. Finally, when the magical moment arrives and the project comes together into a perfect design, our clients’ faces light up with joy. This is our purpose and the reason we chose our profession!” adds Golubtsova.
Scroll to see more images of this Moscow home by BiGo Architecture Studio…
