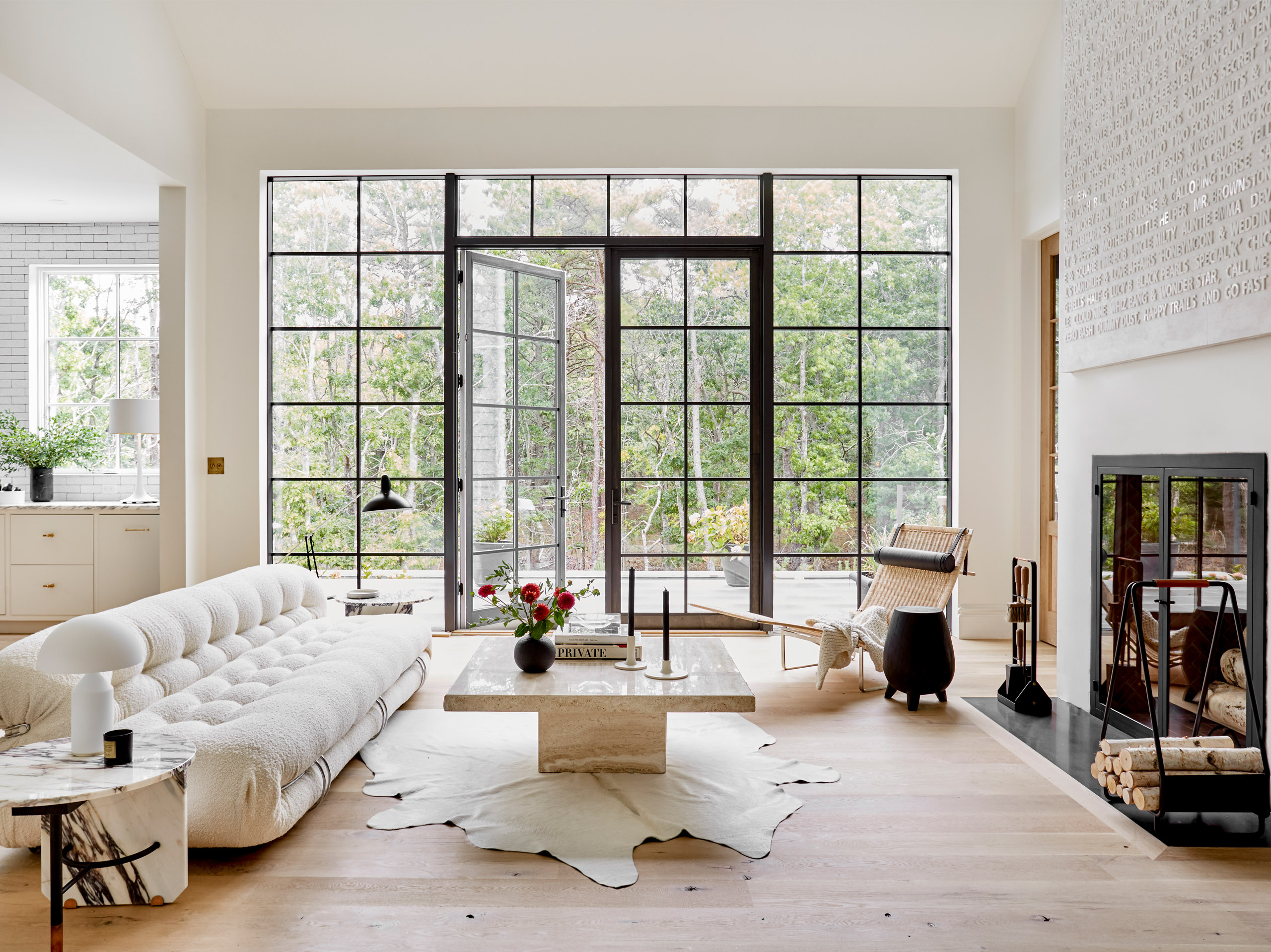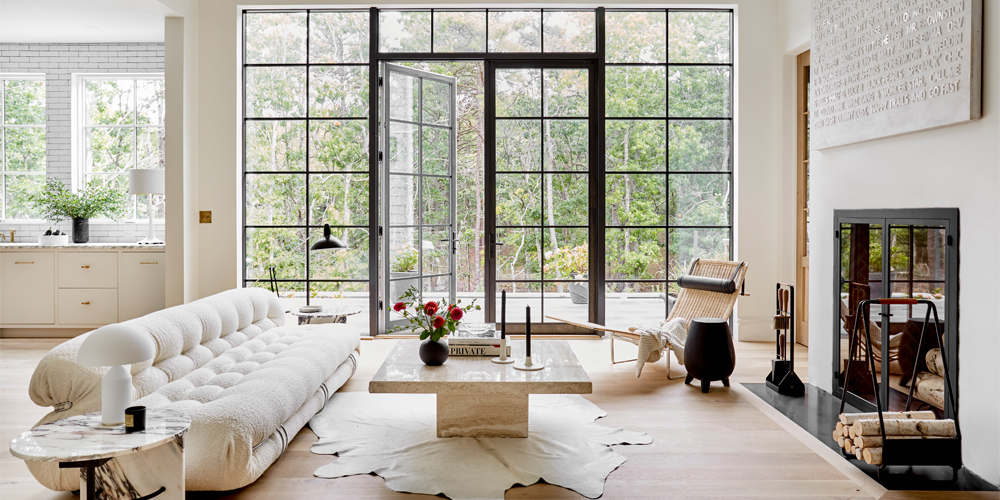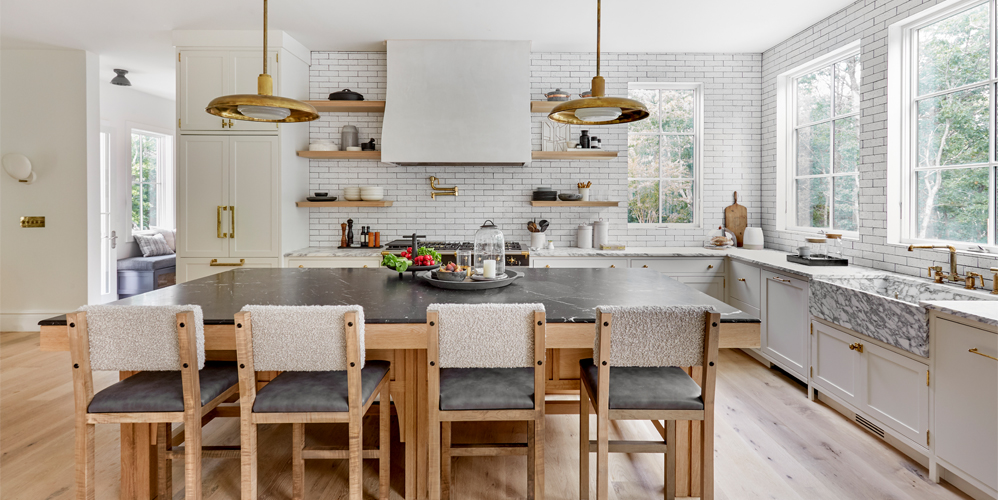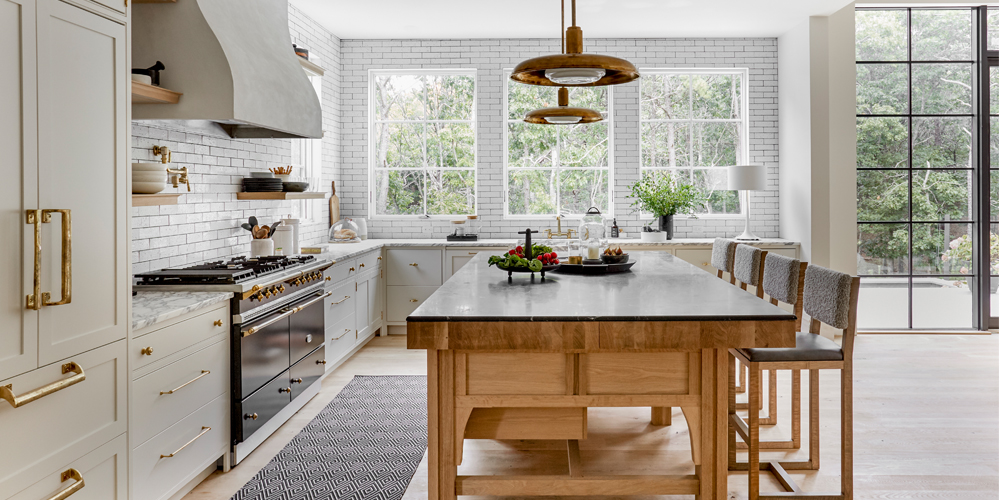East Hampton Farmhouse is a massive six-bedroom estate designed from scratch! Abiding by the motto—by the designer, for the designer, the home is truly a reflection of the owner’s personality.
Designer and owner, Tamara Magel enjoyed the limitless creative freedom, offered by the expansive home. She proposed to craft a laid back farmhouse with enhanced glamour by incorporating distinctive materials such as black metal windows. Natural light floods the farmhouse, creating a palatial feel while maintaining the cosy ambience of the space.
Magel overlooked every facet of the design in the 4,500 sq ft residence, spanning from raw materials and flooring to bathroom fixtures and hardware, right up to the tiniest specifics. Her goal was to ensure that it felt like the abode always belonged in the East Hampton.
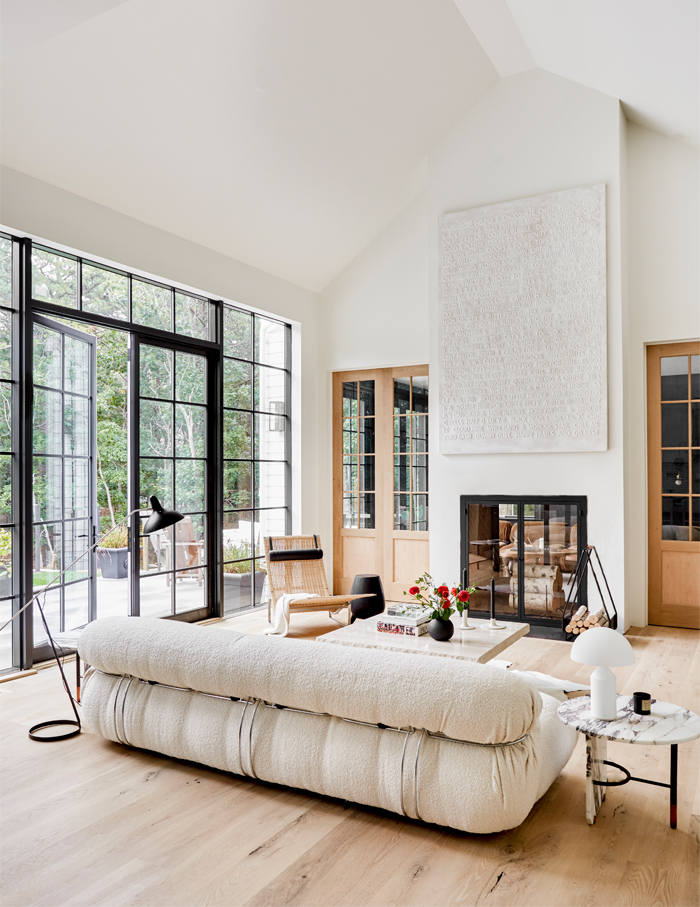
Aiming for à la mode themed home that is induced with a playful mix of textures and organic elements, Tamara weaved a hybrid version of a farm. The kitchen is her favourite part of the house where English country influences have been unleashed with a dash of her iconic sophistication and glam. It is a fine embodiment of the designer’s affinity for finishes, earthy tones, contemporary setting and gritty touches.
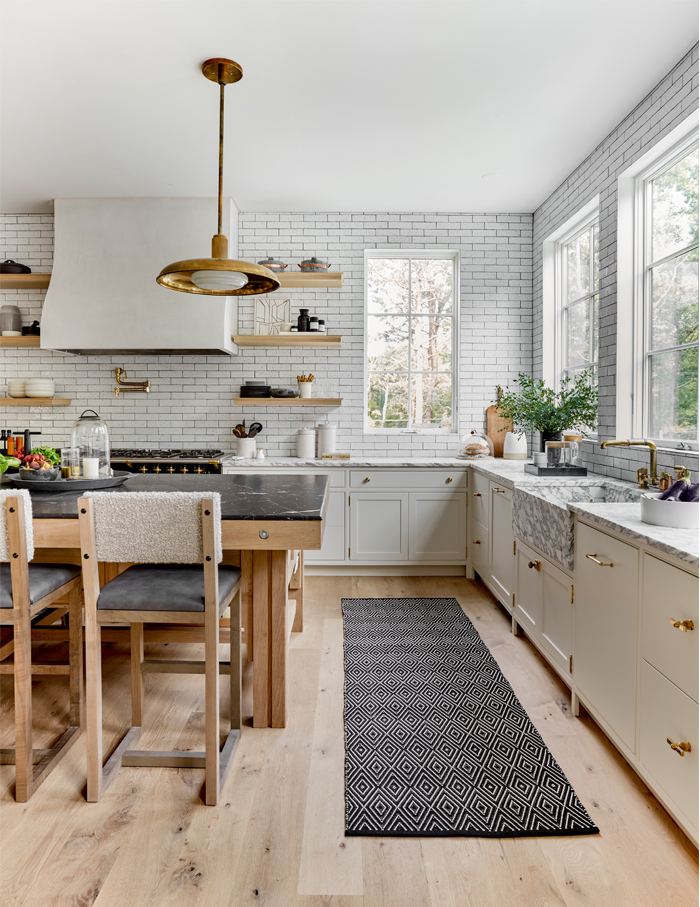
The brass fixtures and appliances in the kitchen are augmented by a marble sink and tiled walls, whereas the counter, bar stool frames, and shelving alongside all personalised wooden bits are ideally defined by leather and Shearling chairs. The interface is reflected by examining the exterior perspectives, instead of the usual working triangle, which has been diligently adopted.
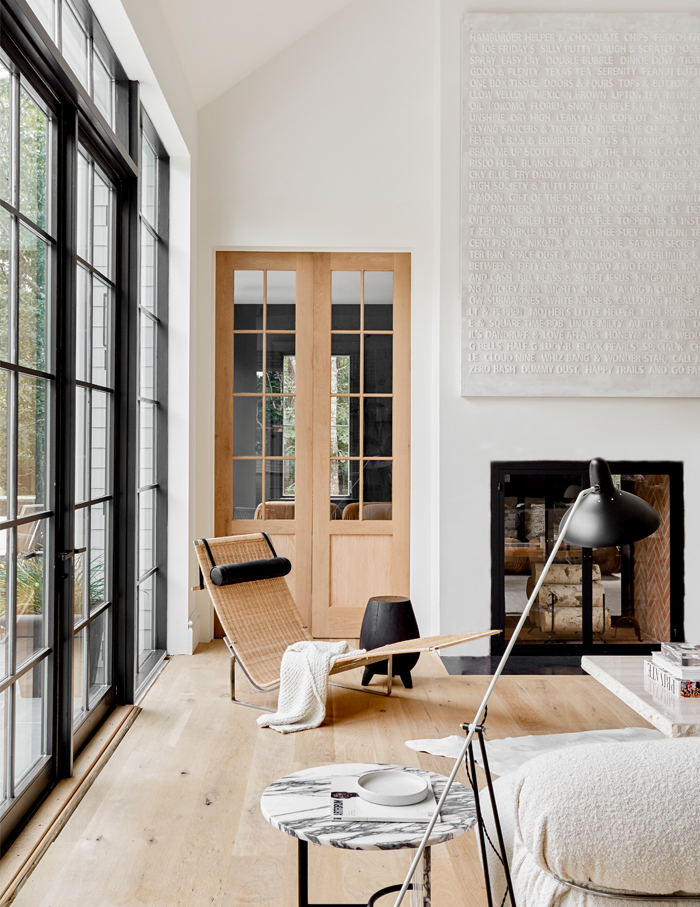
The dining area acts like an extended part of the kitchen space. Here, vintage chairs are combined with customised white oak table while a series of pendants collate to form a chic chandelier.
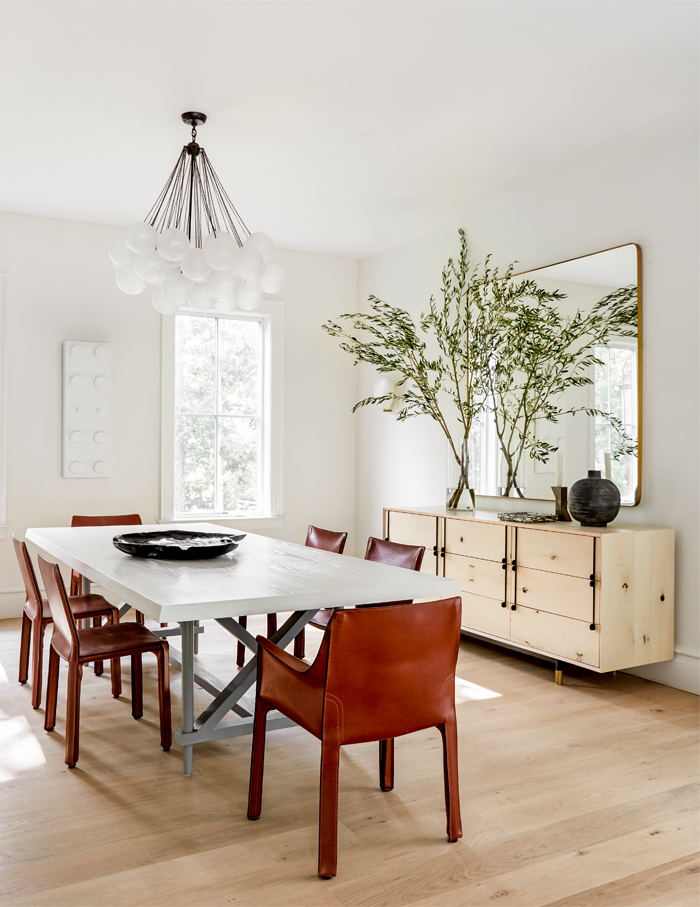
In the bar area, the chairs are retro and the table is crafted in white oak. The Waterworks cabinet is paired with aged brass-finished pendant lights that illuminate the unwinding zone.
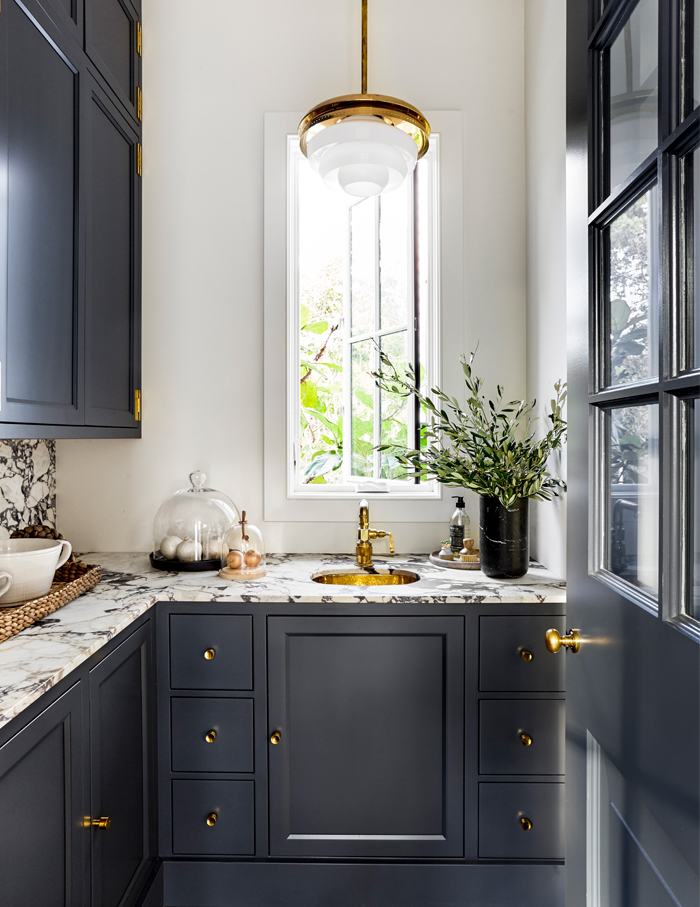
“I don’t believe in laws or adhere to a certain architectural design or period,” states Magel. Rightly so, the design elements speak for themselves with their unique compositions and finishes.
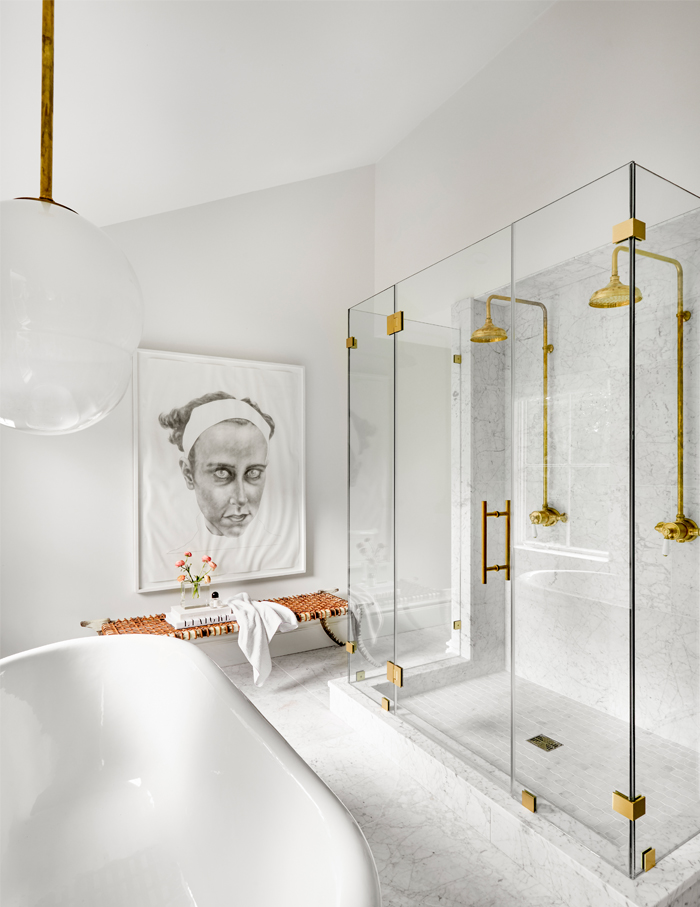
The primary bathroom is equipped to be classy, a little European and draped in glamour. The fixtures that have a fierce, almost contemporary style, have been installed by Waterworks in the entire house. Additionally, an outdoor shower settles here, which is ideal for relaxation after a day at the pool or by the beach.
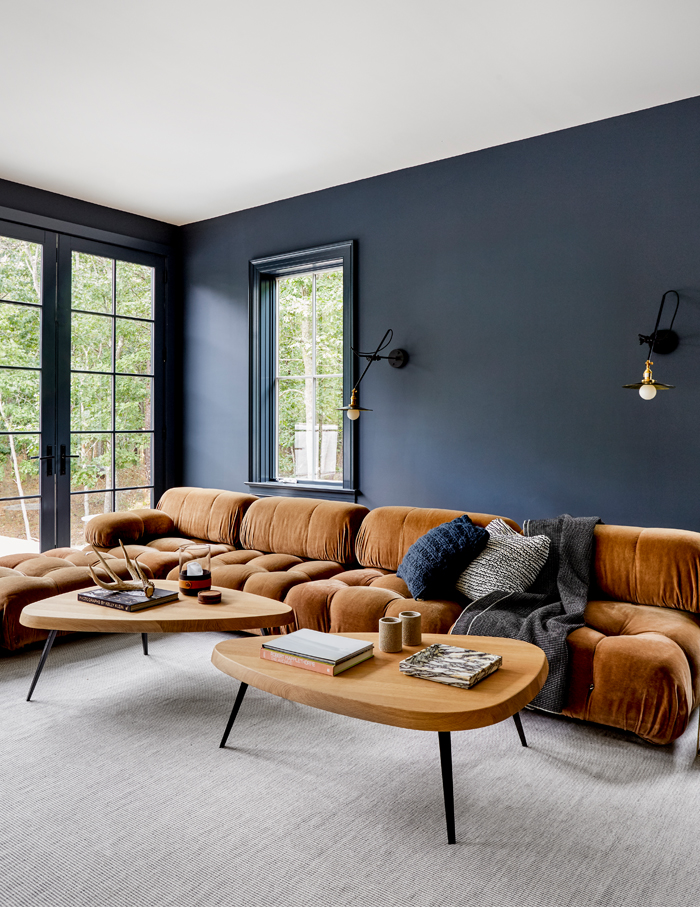
And there’s more! A dedicated art and design studio is also included in the house wherein each element of the East Hampton abode is personalised, making it a luxurious yet balanced space with a flirty fusion of textures and organic features.

Unfolding as a casual farmhouse with varied luxe elements, the home is a treat for design enthusiasts. The process of designing her own home taught Magel a lot about the impact of homes on our well-being and the unique challenges that come with building from the start.
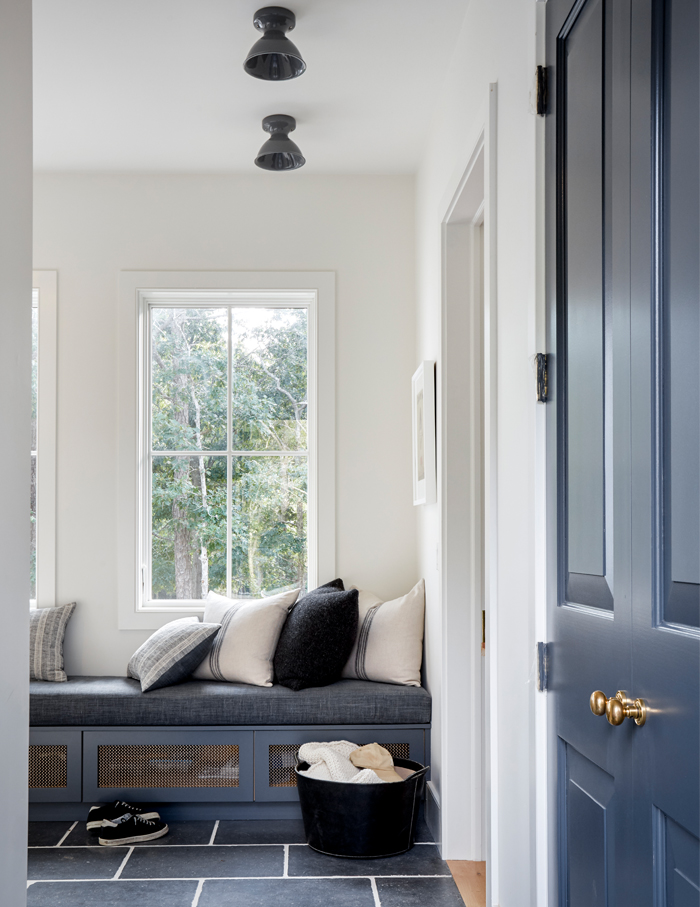
After an extensive research on the artificial materials being used in the industry, the designer opted for feasible organic alternatives. The house is a testimony of Magel’s intuitive sense of design that goes beyond what the eyes see and taps into how the body feels. Striking a perfect balance between aesthetics and function, the house renders nothing but quality spaces.

