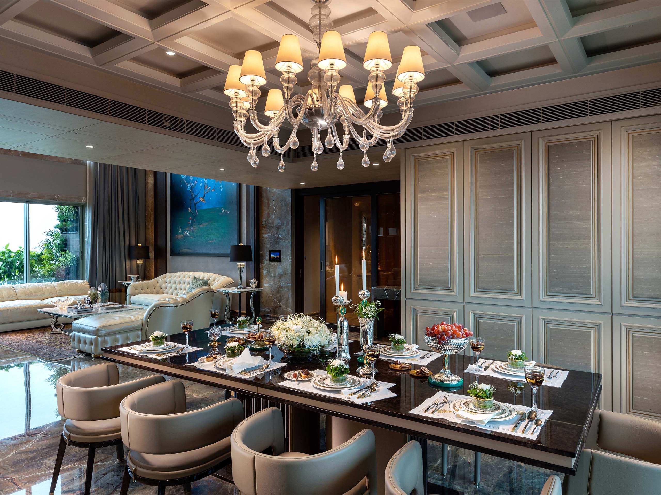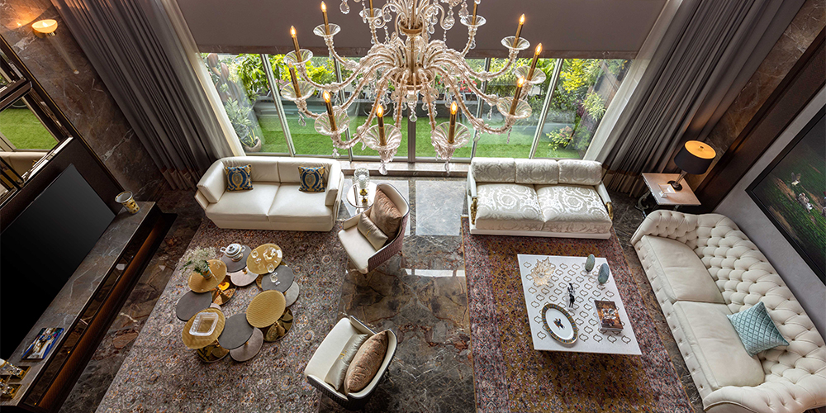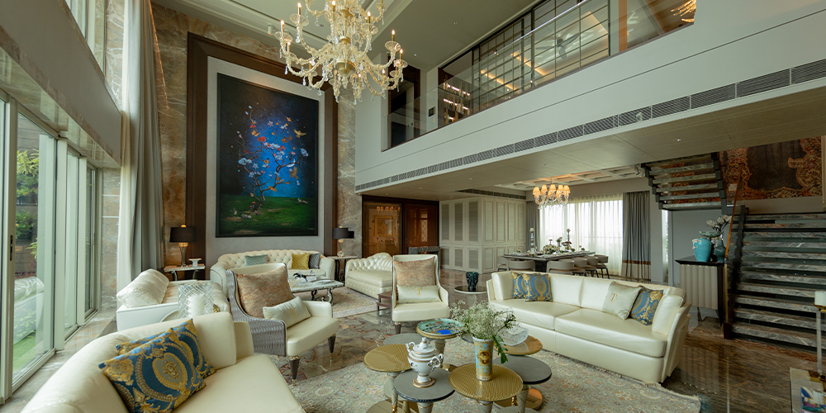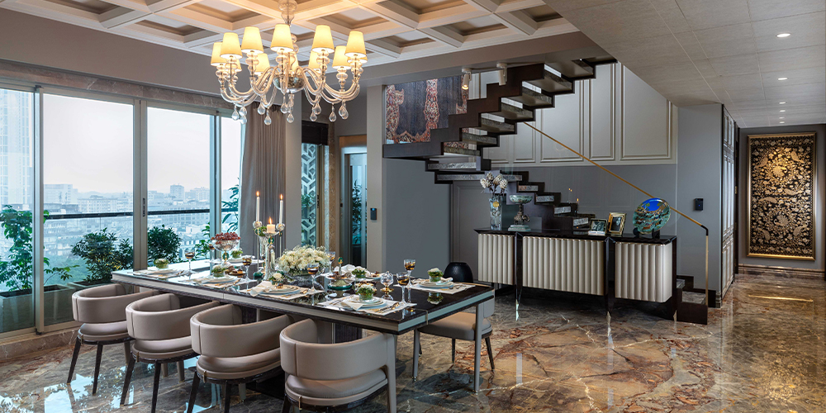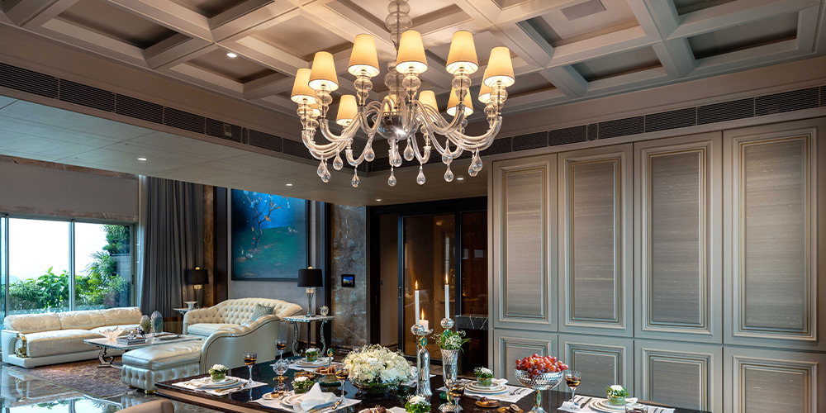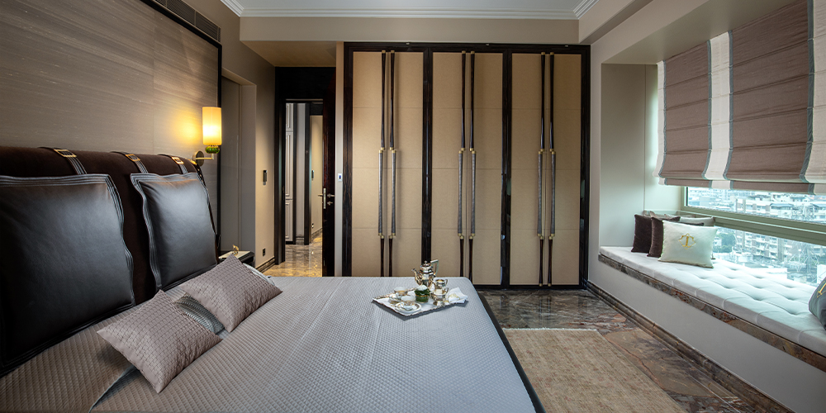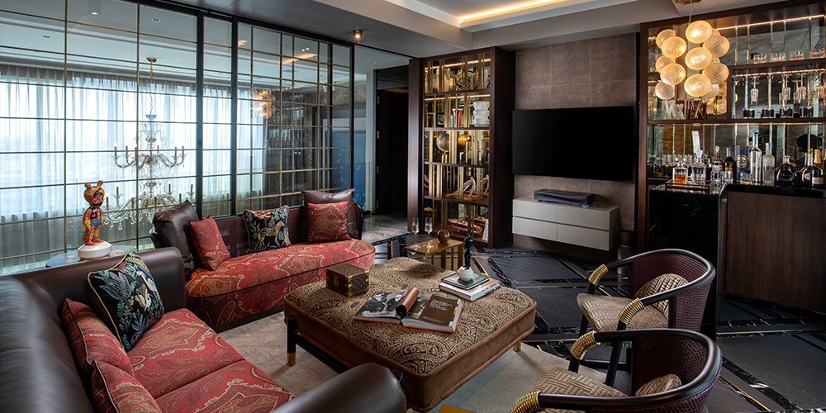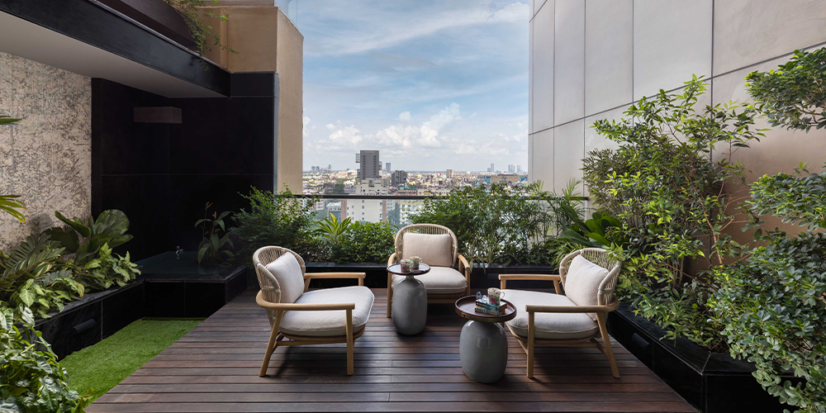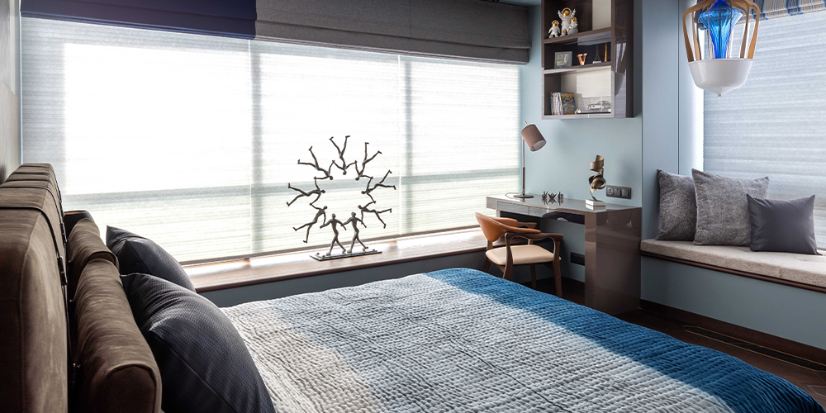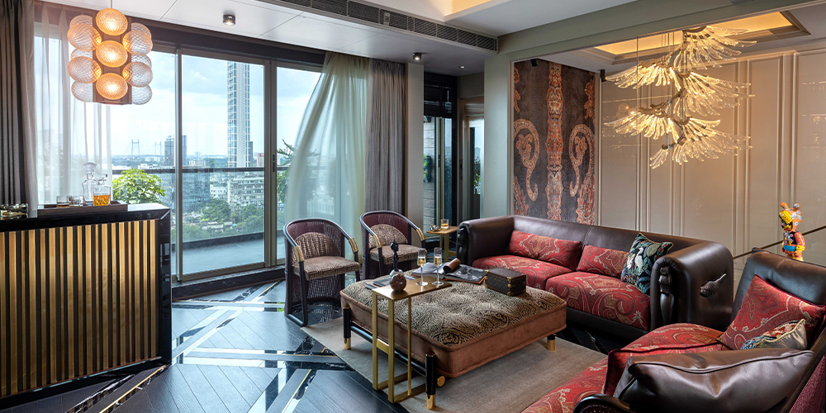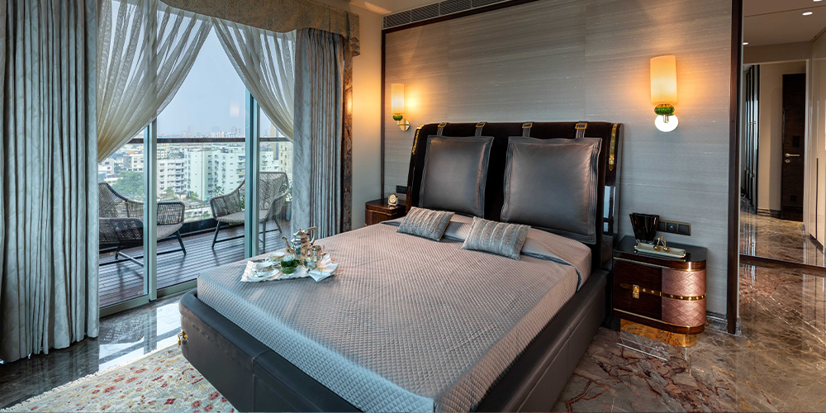Founder and interior designer of A square designs, Ajay Arya not only flamboyantly designed this penthouse, but also dramatically summarises the needs of the owners in every corner of this home. Arya’s idea of design seamlessly clinches the theatrics of palette and patterns, ensuring that the dichotomy between contrast and brightness reverberates throughout the penthouse.
Spread across 5,000 sq ft carpet area, this penthouse designed by Ajay Arya of A square designs is situated at high-end Orbit Victoria Condominium in Kolkata. Cascading down the interiors is a theme of contemporary luxury that enriches the exquisite look of the penthouse. From iconic international brands to majestic aesthetics, every feature in this penthouse balances the other.
Open to pleasing views of Kolkata, each space has been structured in a manner that the interiors at times outweigh the beauty that lies outside. Sometimes, the finesse exuding from the Pratul Dash painting that has been put up in the living room competes with the warmth of the setting sun outside. And at other times, wall panelings like the one in the worship area that features Kashmiri embroidery done on pashmina, amplifies the diverse faiths our country believes in.
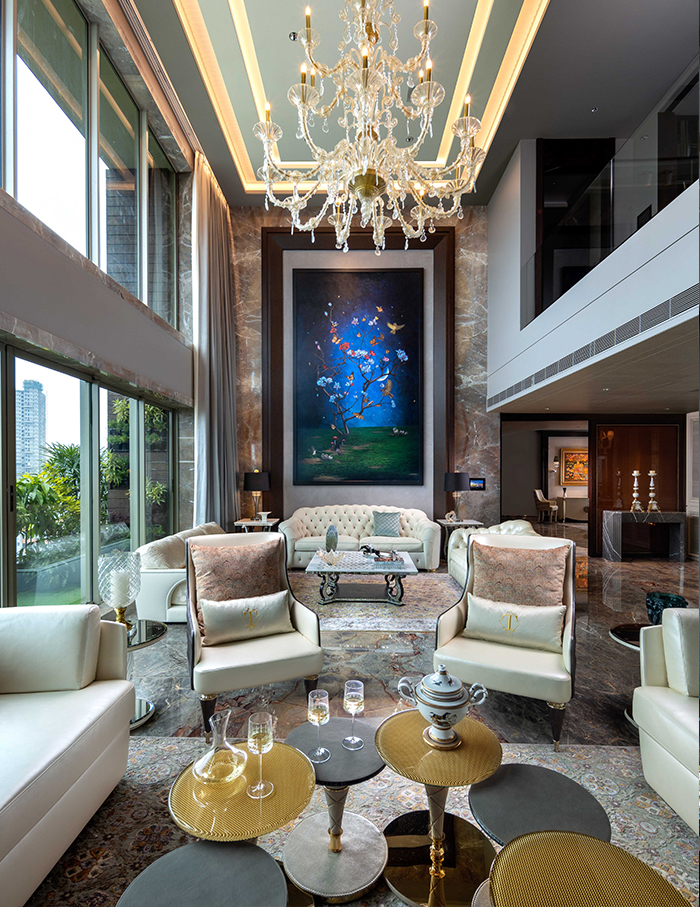
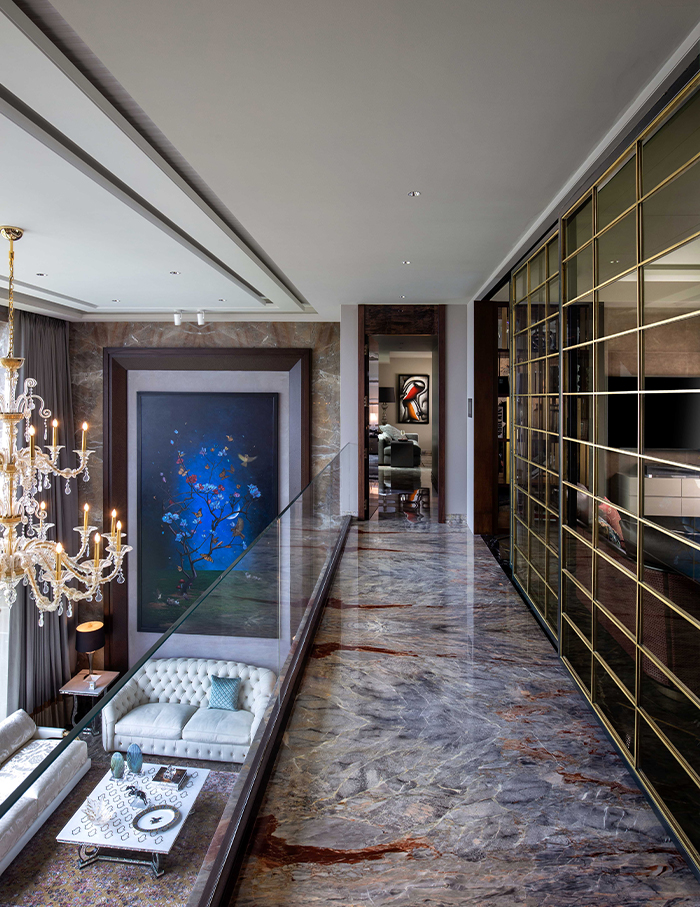
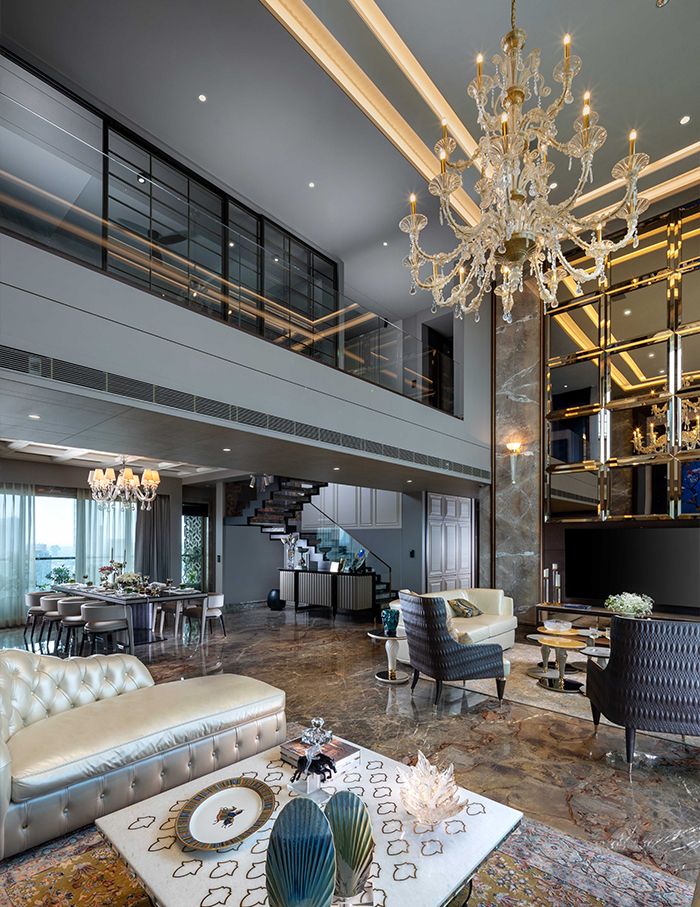
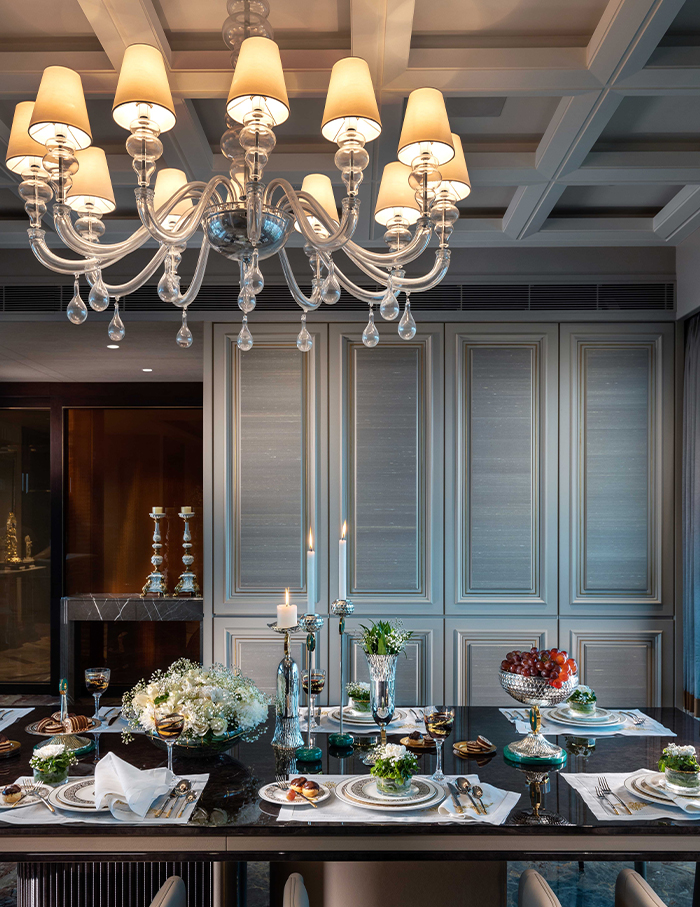
The colour palette further keeps the contemporary luxury theme of the penthouse grounded. Most of the vibrant colours emerge from the exotic natural stones used for the flooring and wall panelling, from the fabrics of the furniture as in the Etro sofas in the family lounge on the top floor, and the gorgeous wall coverings from Glamora, JJ Valaya and Ochre at Home. To mute these hefty hues, subtle shades of Sarin Colin marble from France for flooring in the living and dining, and customised wooden floorings from Zonta Mobili and Foglie d’Oro for bedrooms and lounge create a balanced colour composition.
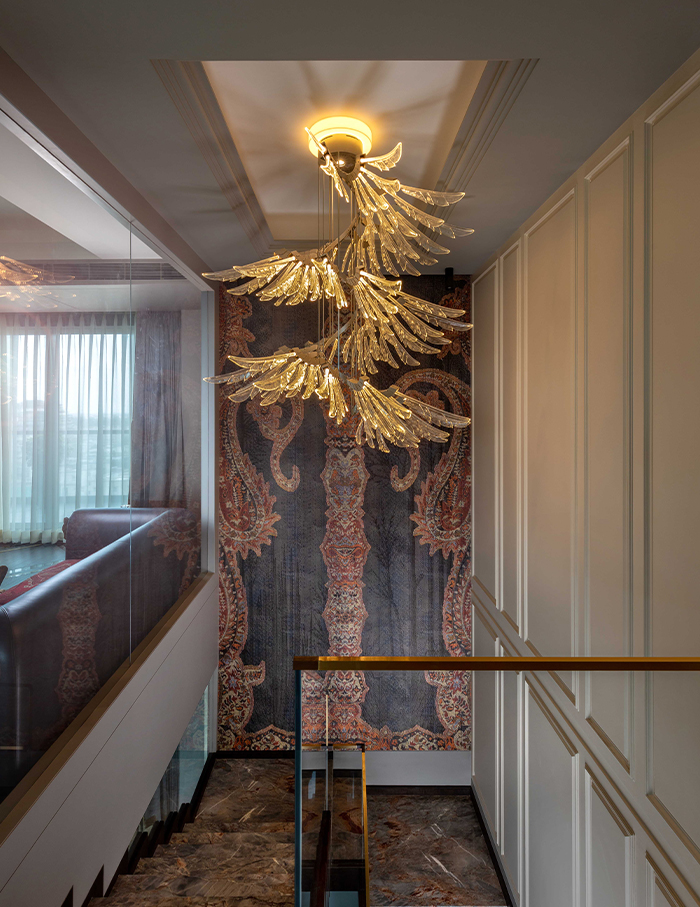
Maintaining an even distribution of contrast, a diverse range of wall panelings and wallpapers have been incorporated to spin beauty with multifaceted crafts. The staircase wall has panelling in a neutral colour, while the landing wall features stunning Jamevar wallpaper from Glamora.
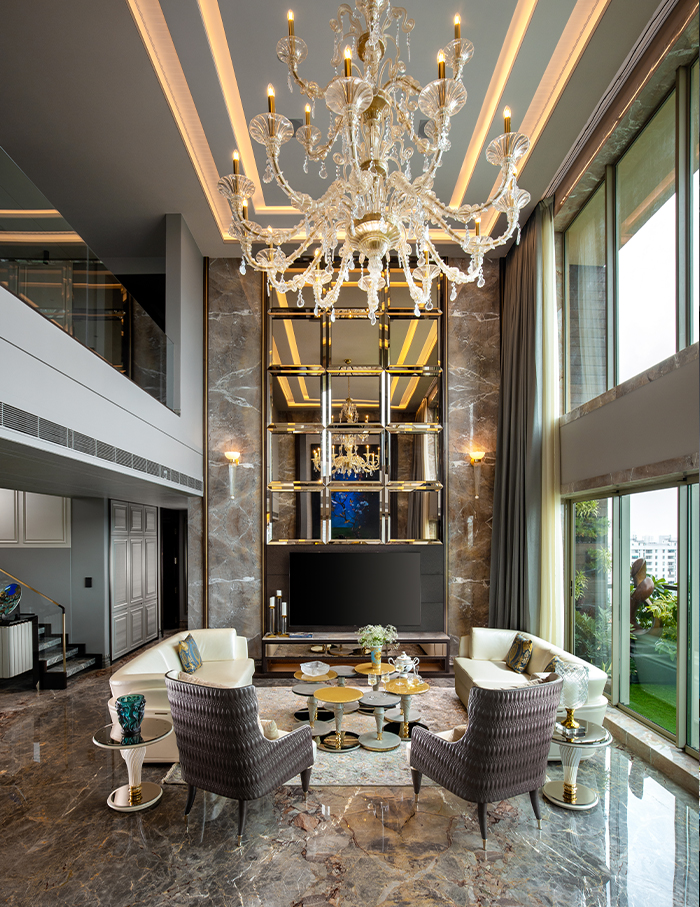
Another wall in the family lounge area is accented with intricate wooden detailing and brass inserts, showcasing how decor choices can be mindfully put together. Speaking of mindfulness, Arya’s favourite spot in the house is the first floor family lounge area and bar. As this is the space which he feels has been perfectly curated. “I enjoyed designing the lounge on the upper floor the most. Employing the exclusive flooring, curating furniture from Etro and putting together décor pieces to achieve an exquisite look was all fun,” he shares.
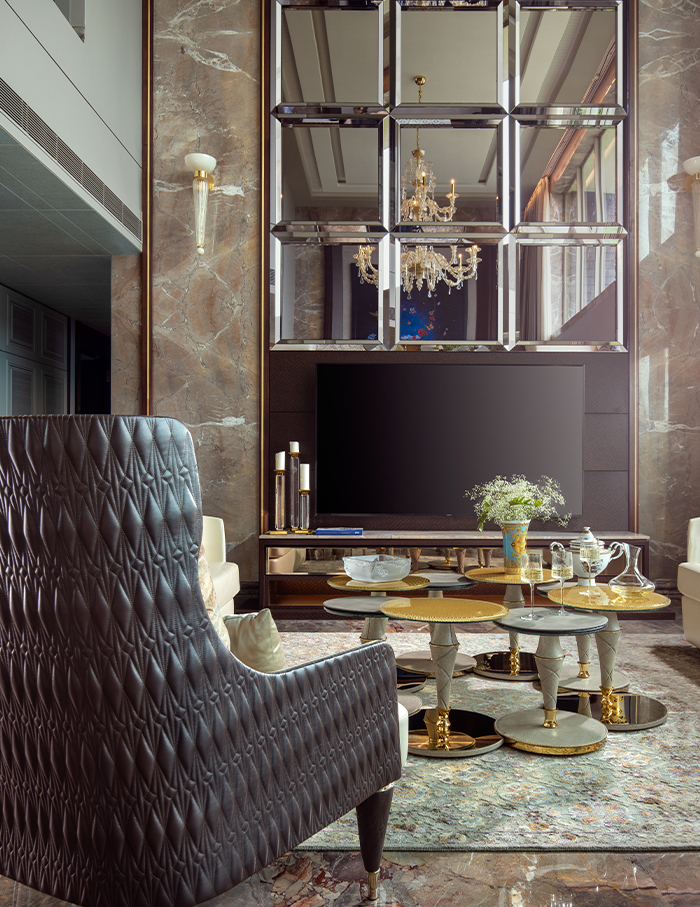
Also, one of the fascinating aspects about this penthouse is that it illustrates at length the vast scope, which interior designing encompasses. As Arya adds, “Interior design has been borrowing influences from classic textiles and motifs, which is evident in some of the wall décor and furniture that we have used.”
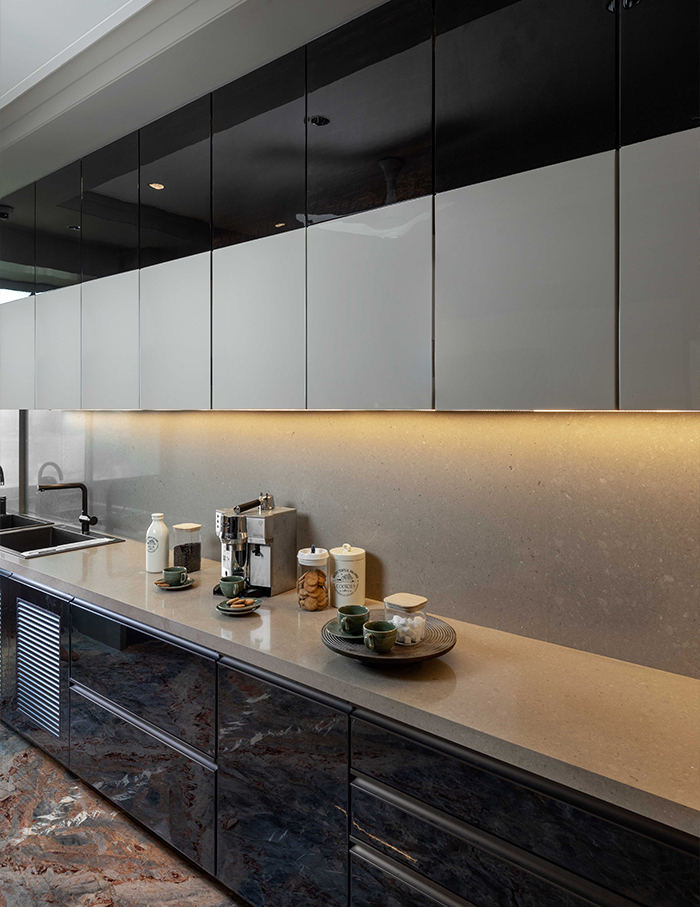
Further, Arya’s design style exudes effortlessness. How mildly yet with flair, he composes a kitchen that comprises sleek and swanky styles, enhanced by black and off-white tones.
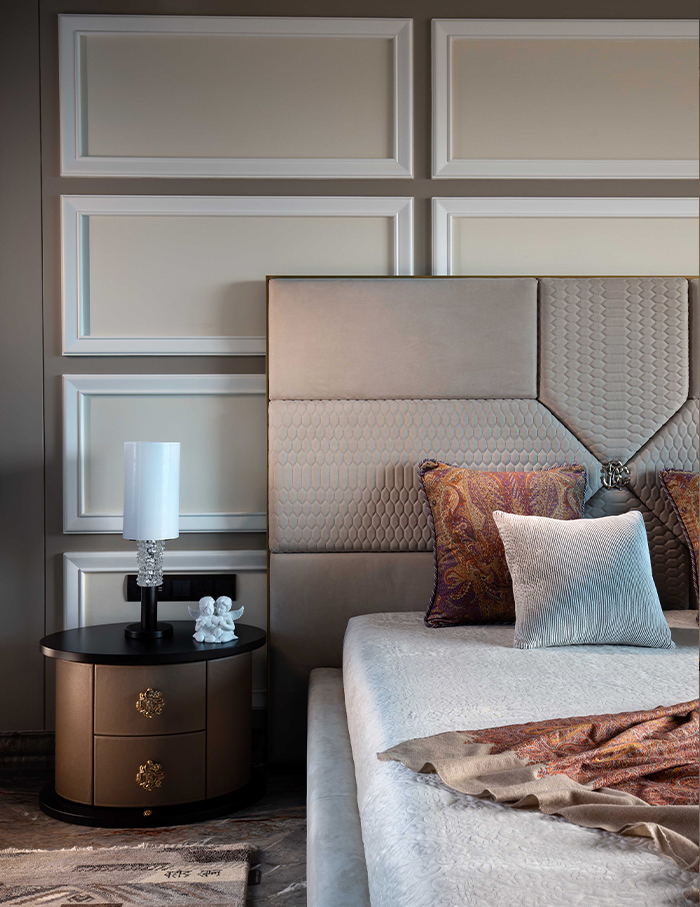
Keeping the composure of colours intact, the primary bedroom has been adorned with the best staples like bed and side tables from Roberto Cavalli Home. “The primary bedroom is done up in an elegant light colour scheme embellished with a Jagannath Paul painting. The adjoining expansive terrace is done up with a wooden deck and some outdoor furniture. This place offers views of both the North and South side of Kolkata,” states Arya.
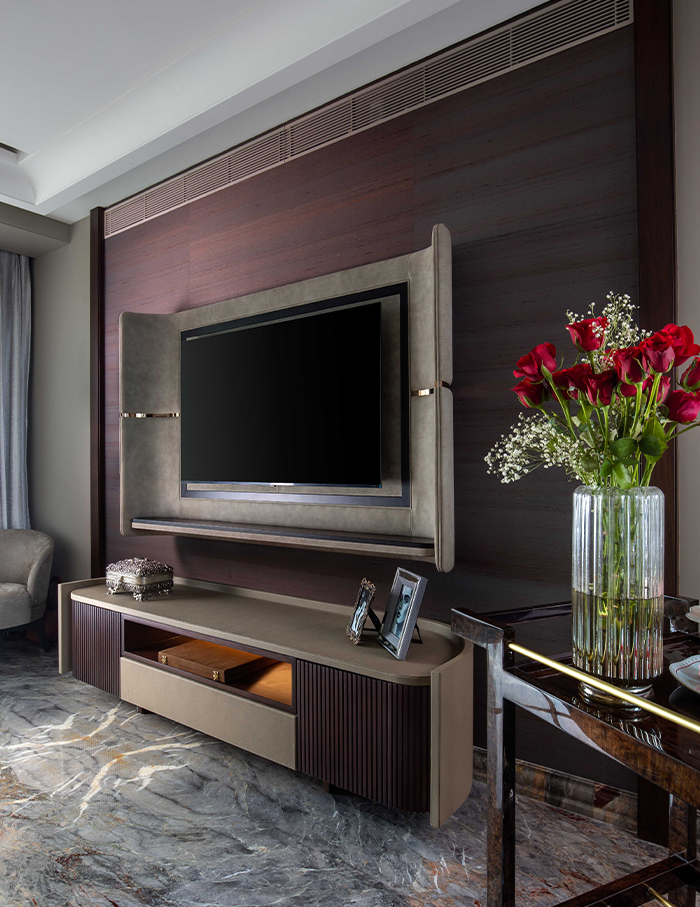
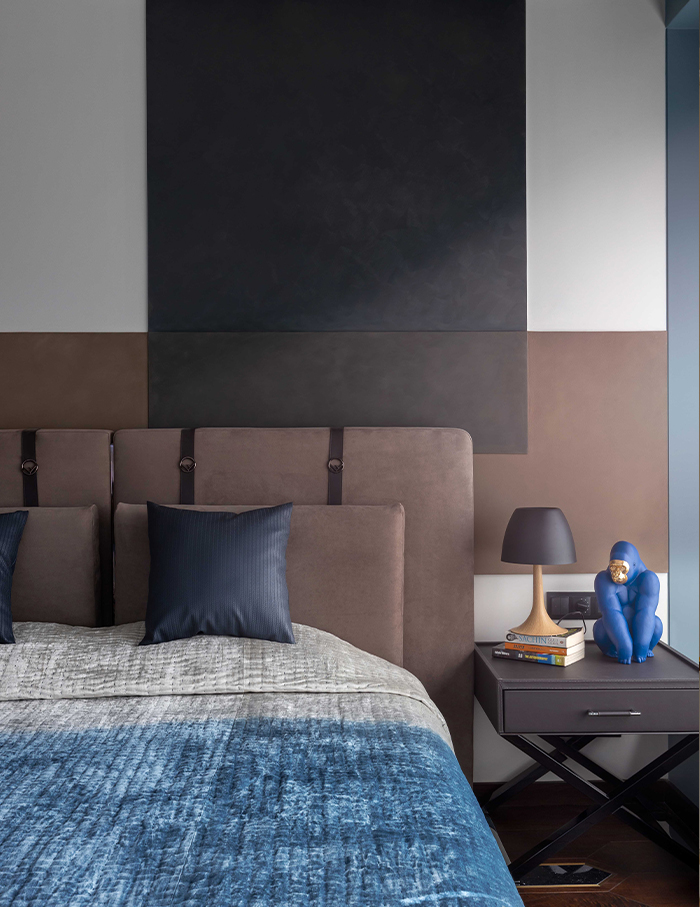
Moving on to the son’s bedroom—a narrative thrives in the abstract geometric designs on the wall, narrating the persona of the son through shades of blue, grey and brown.
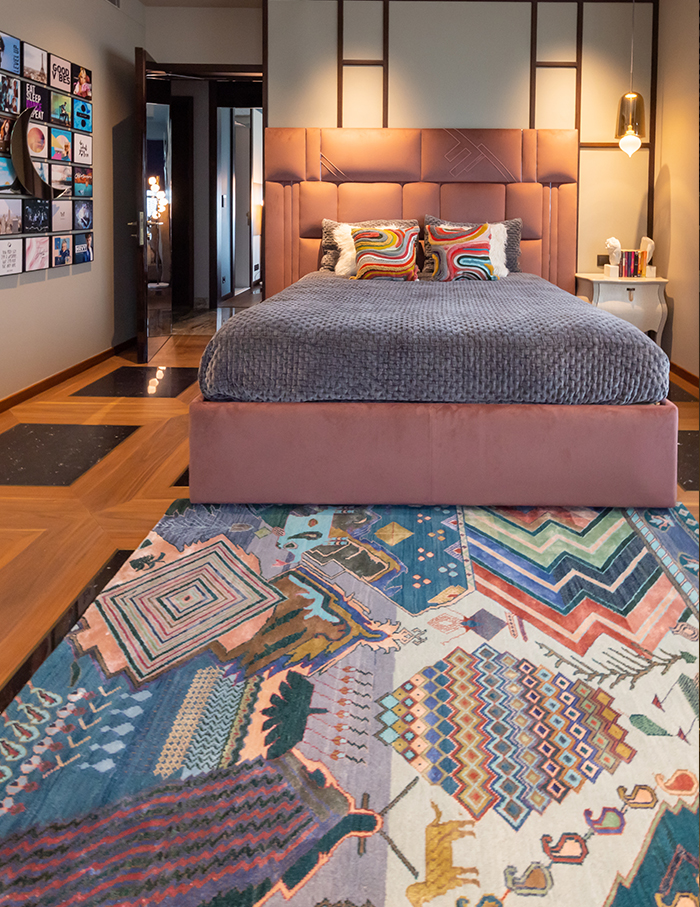
Again, dominating the daughter’s bedroom is a wall that has a gallery of her favourite music brands. To add charm to her interests, Arya has chosen colours like peach, teal, blue and light green.
Scroll down to catch a few more glimpses of this penthouse!
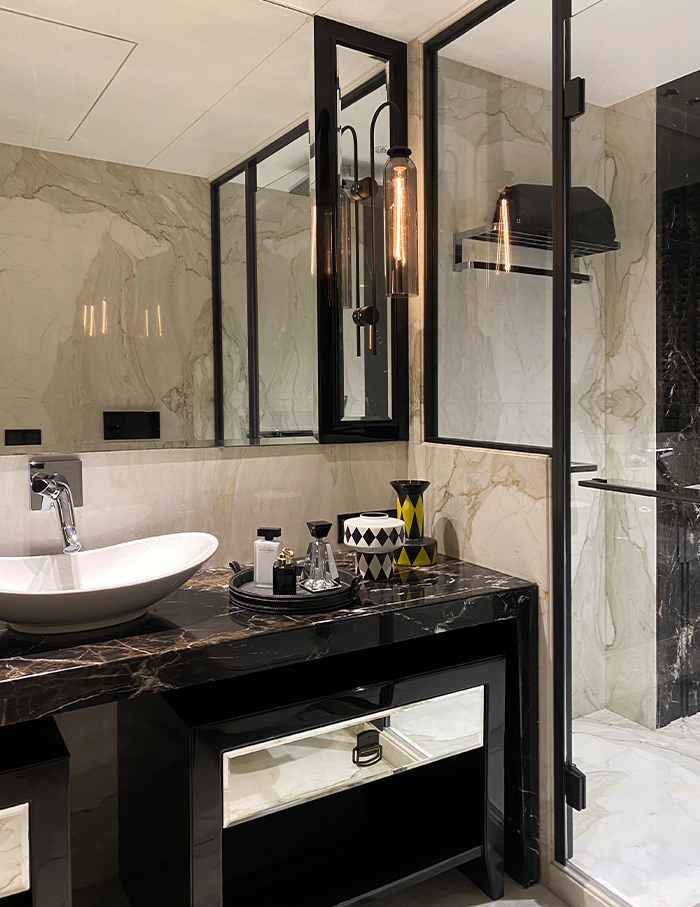
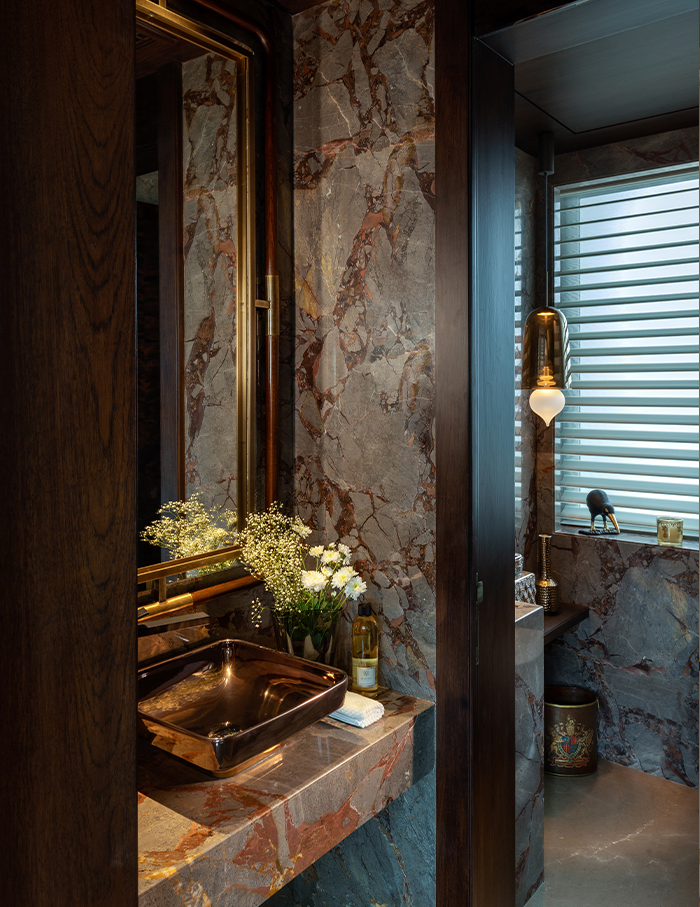
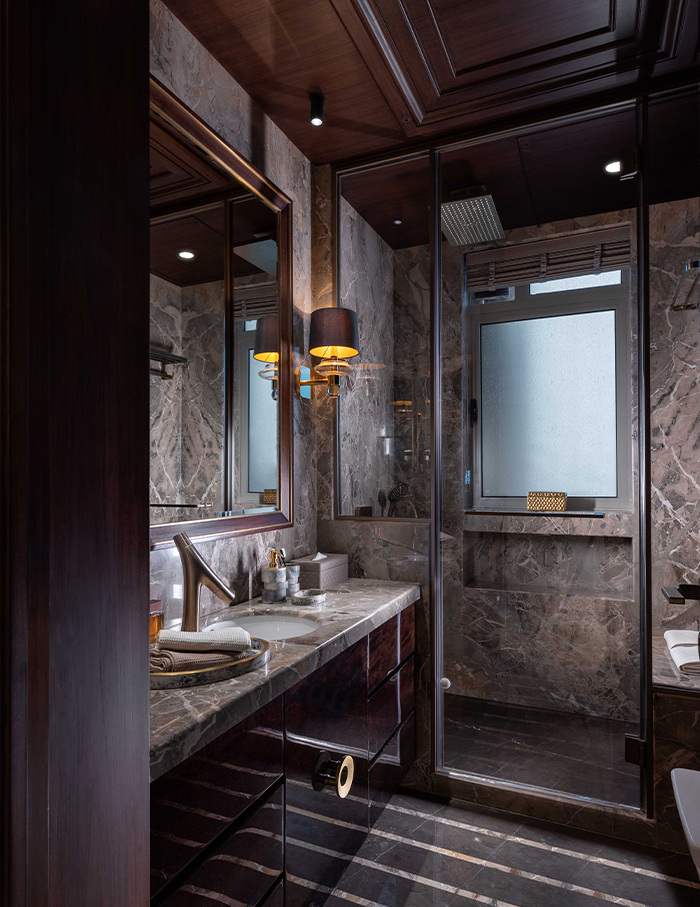
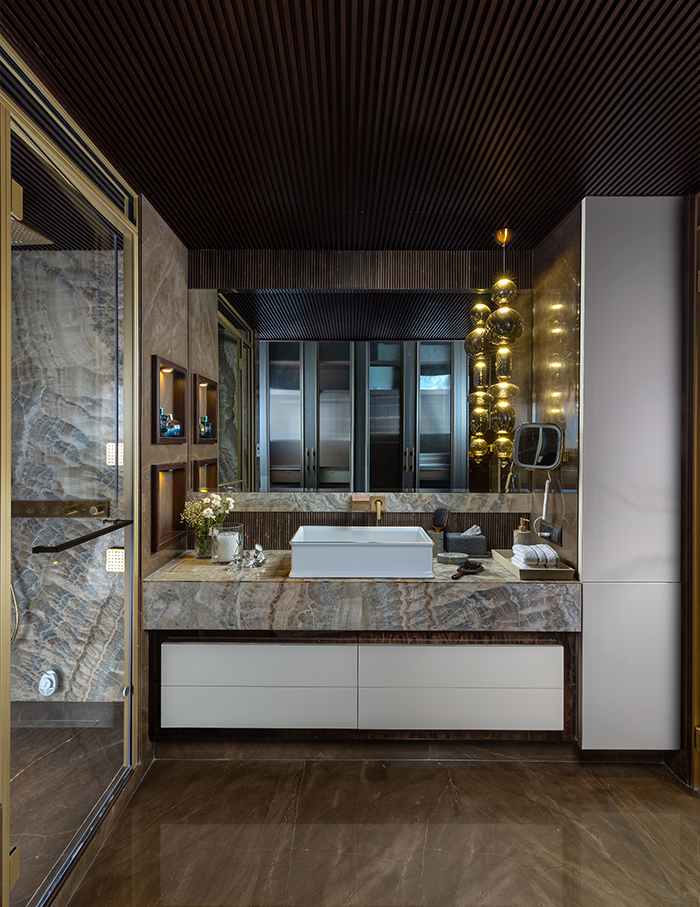
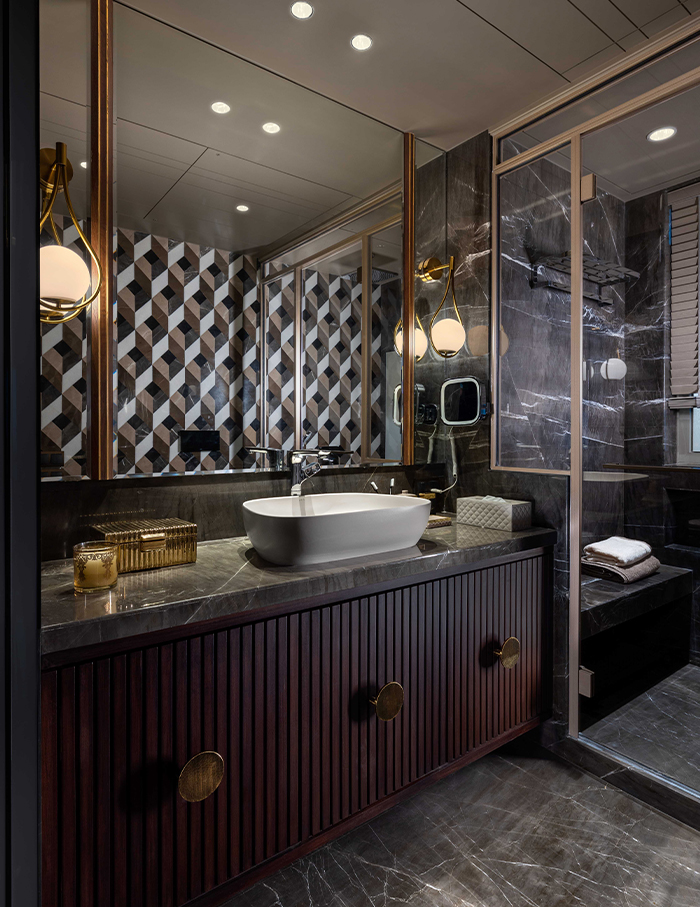
If you loved taking a tour of this magnificent penthouse, you must check out this palatial Udaipur residence by Beyond Designs

