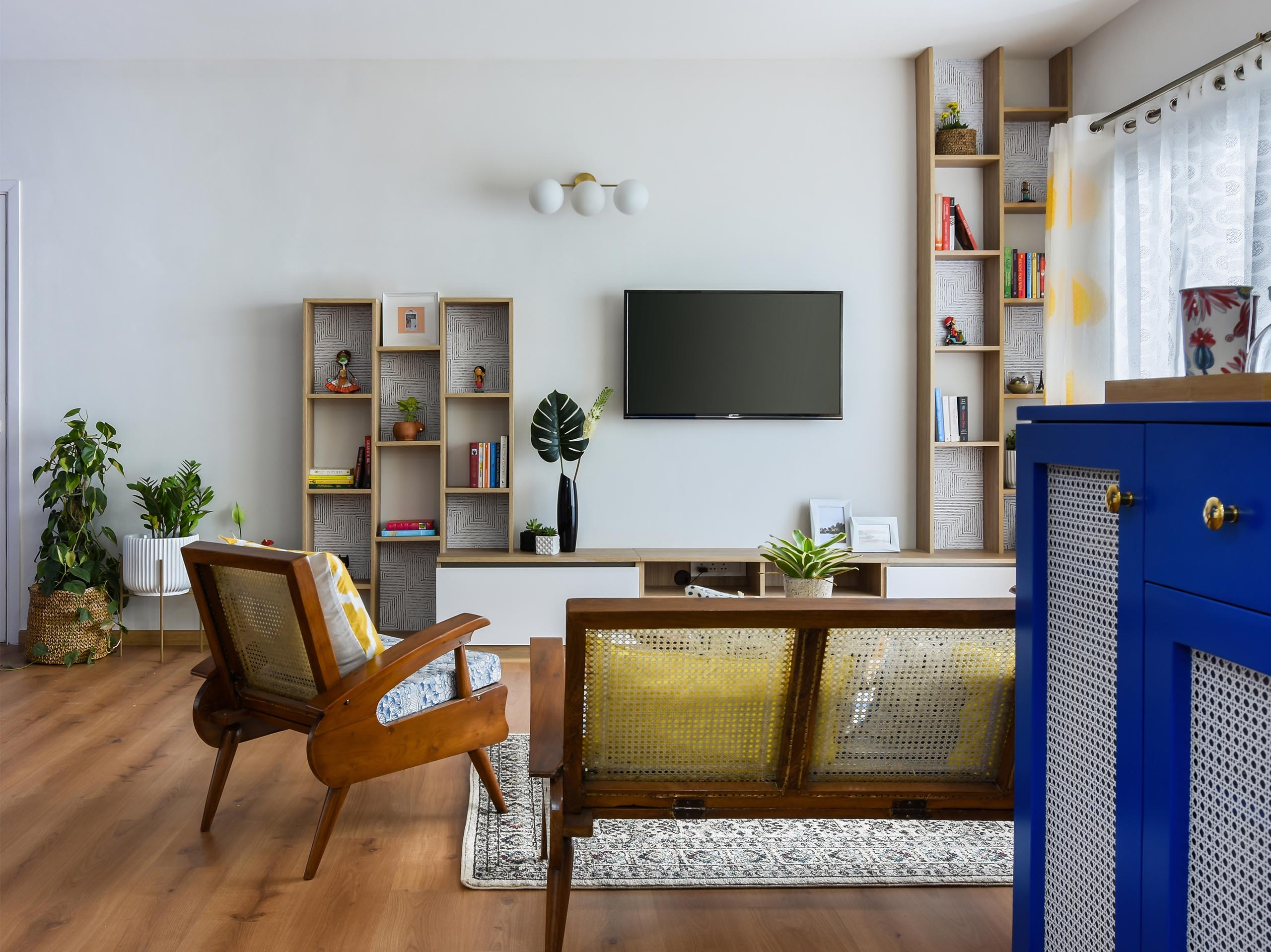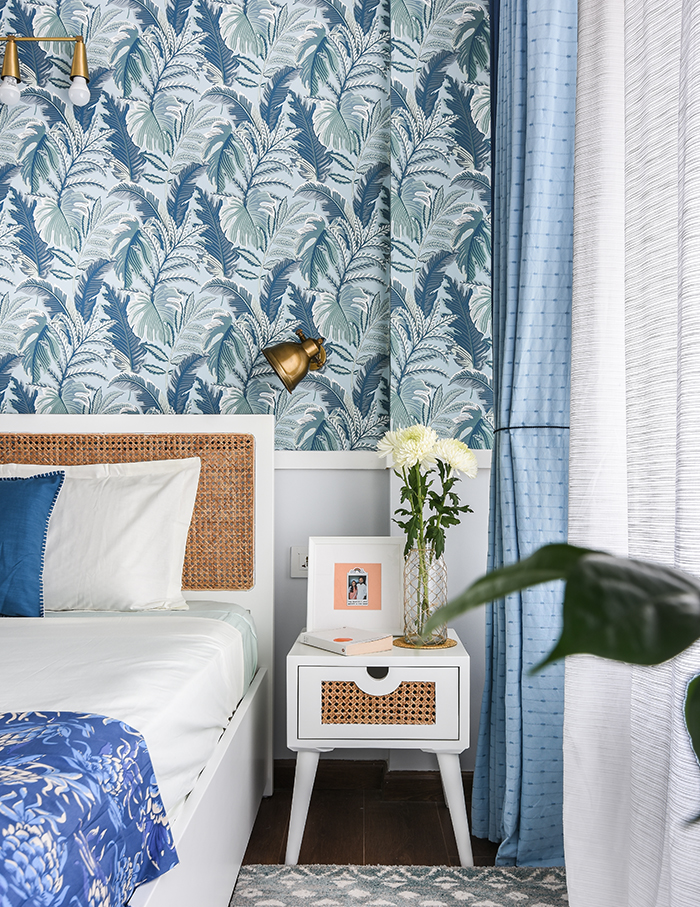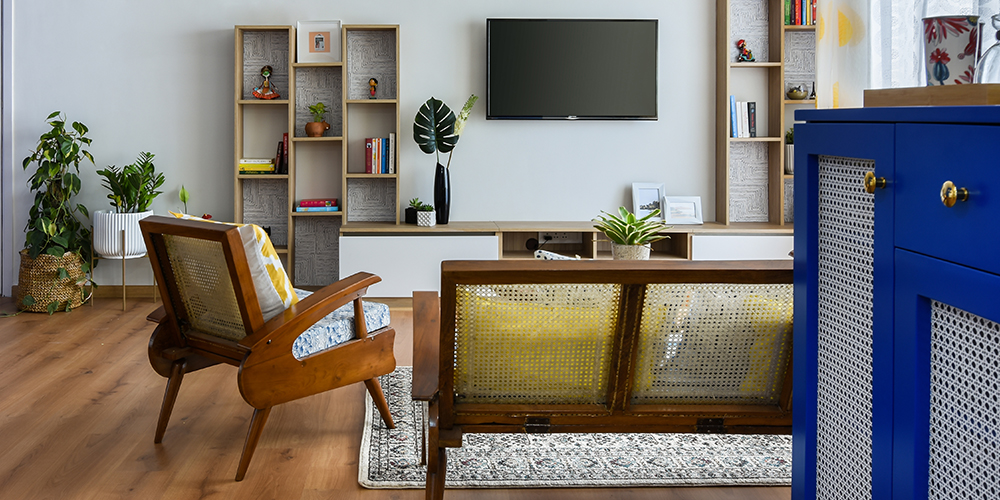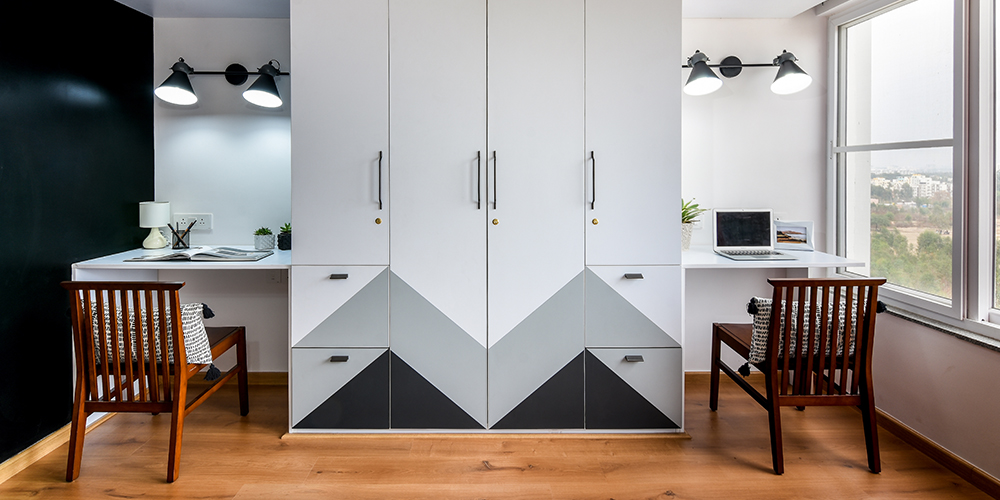A young couple’s first apartment, this home by Kinaaya Studio borrows from modern and eclectic sensibilities that is rooted in traditional Indian tenor. Located in the eastern outskirts of Bengaluru this quaint two bedroom apartment sprawls over 900 sq ft. Aptly christened The Electric Blue Project, a stunning hue of bold electric blue makes it way into the home.
Kanya Samay and Kanivadana Parthasarathy, principal designers Kinaaya Studio, envisioned this apartment to be a reflection of the client’s creative expression and their ardour for fine arts. A contemporary take on heritage elements, the home is emotive of comfort and tranquility.
“Colour becoming the leitmotif in the design process and meshing-in textures, prints, and monochromes was the way to go! Our clients, Asmita Sinha and Ganesh Pitchiah, anchor bold and zestful energy that we wanted to articulate into an experiential design,” shares Samay.
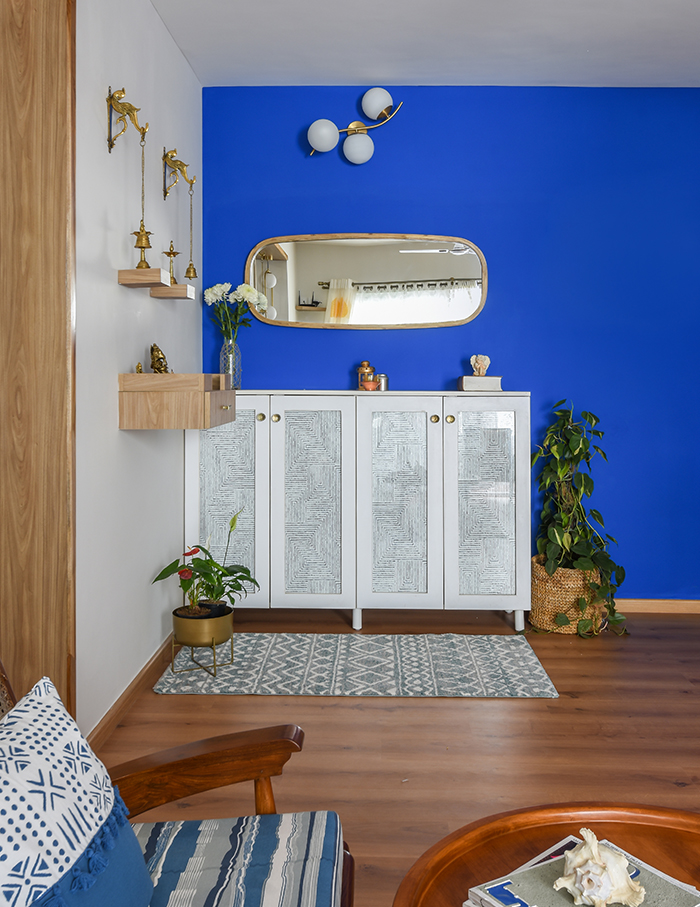
Drenched in its signature electric blue colour, the foyer wall at the main entrance offers a little glimpse of the space. The white console and lush green planters mellow the bright wall. Reflecting sunlight from the balcony, an oblong accent mirror with brass frame creates a window of sorts as it appears to flood the room with natural light. The sleek wall-mounted pooja ensemble with golden accents, subtly ties tradition with the contemporary styles.
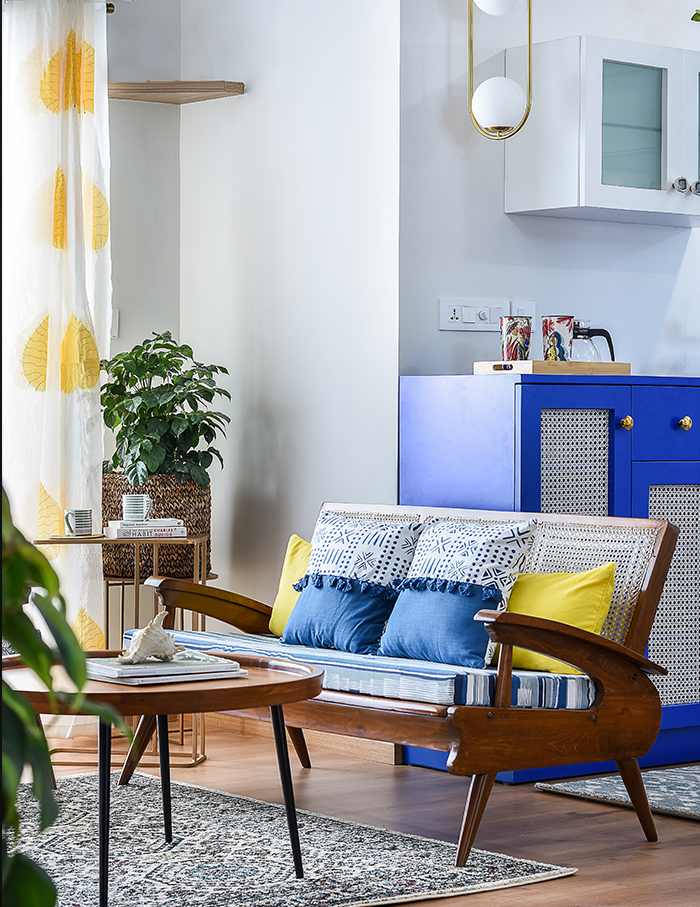
The expansive, open plan living room is grounded by oak toned flooring. A 30 year old heirloom wicker and wood sofa is the pièce de résistance of the room. It is the client’s grandmother’s bequest, and has been refurbished and upholstered in accents of electric blue.
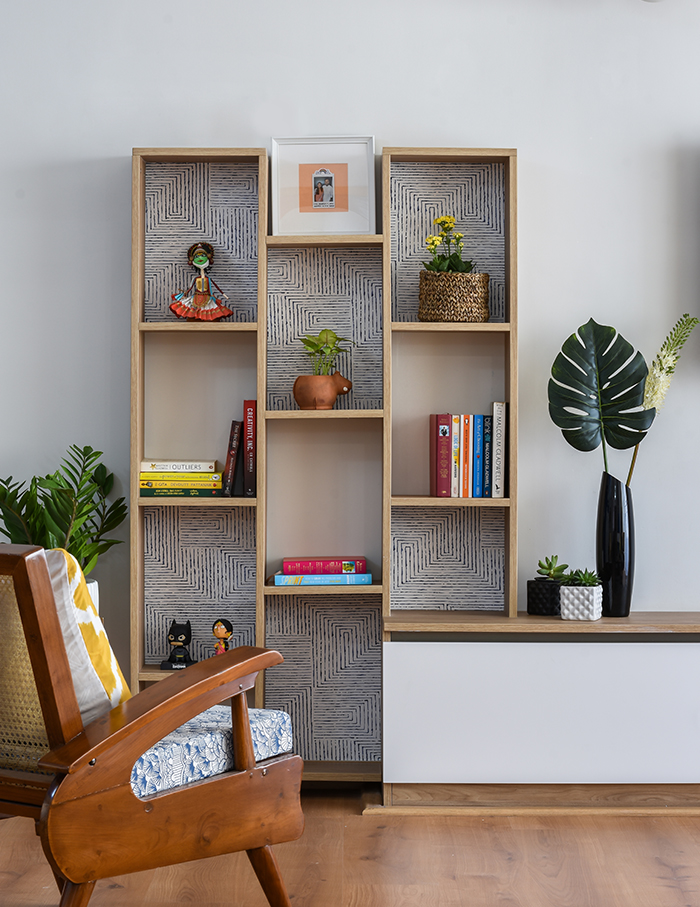
The accent wall of the living room has a wall mounted television unit with an open library on both sides. A sleek console, running along the length of the wall, straddles the units that house the bibliophile couple’s books and artefacts. Quirky planters and accent lights add funk to the space.
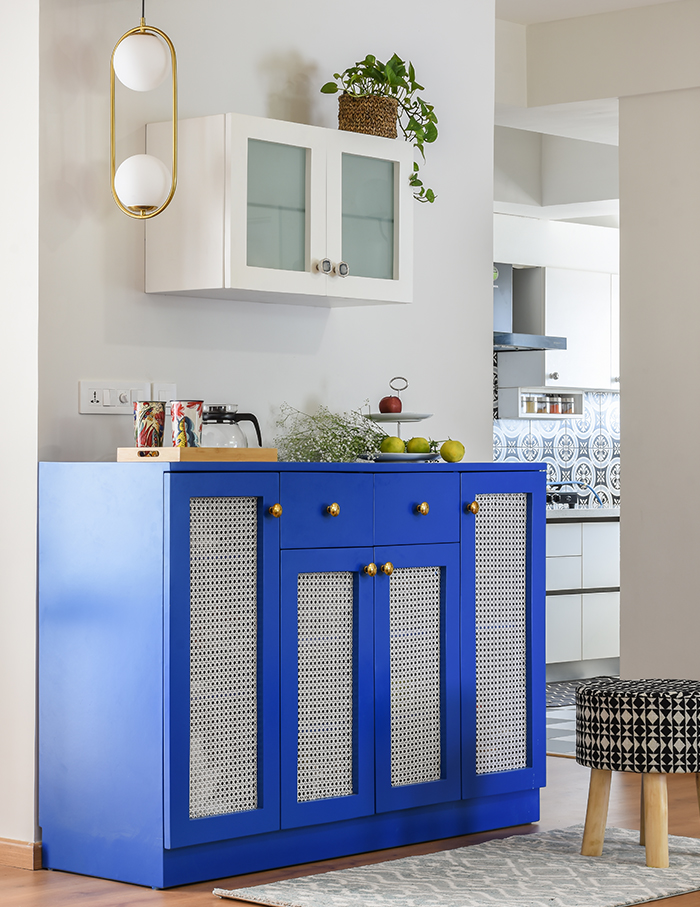
Continuing the cool blue theme from the living room to the dining nook is a customised blue crockery unit. Doubling as a bar, this is the perfect space for entertaining and hosting guests. Originally a vanity area, the quiet corner has been redesigned into an expansive booth style dining unit. Dressed in monochrome with yellow accents, it compliments the electric blue without overshadowing it.
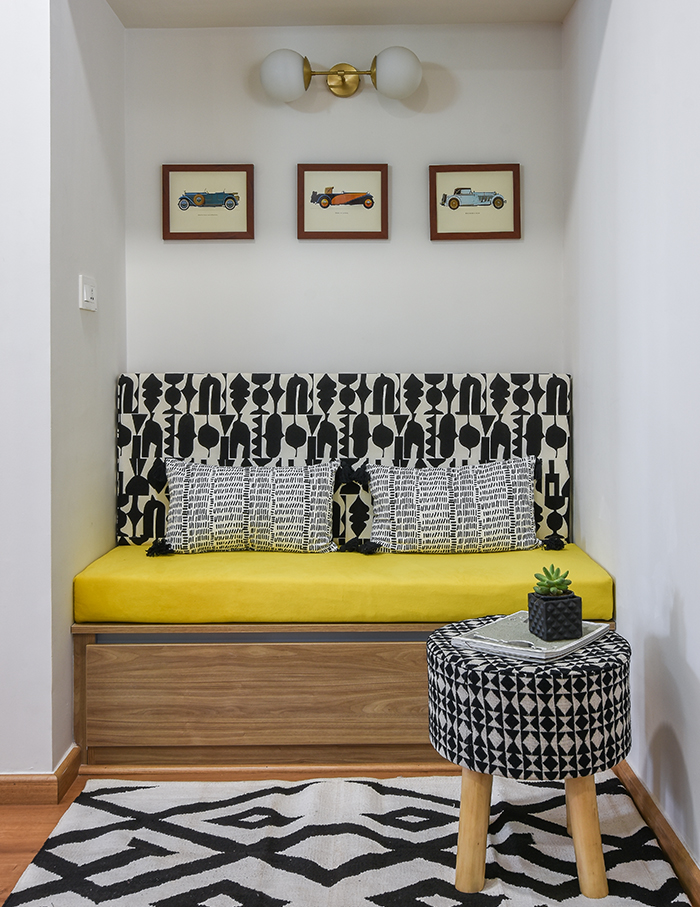
Characterised by classic harlequin checkered floors, the kitchen follows a classic yet contemporary colour palette. “We enjoyed designing the kitchen the most. We were sure that it would be a monochromatic space and when we laid eyes on the dado tiles, it was an immediate decision for both us and the client,” quotes the designer.
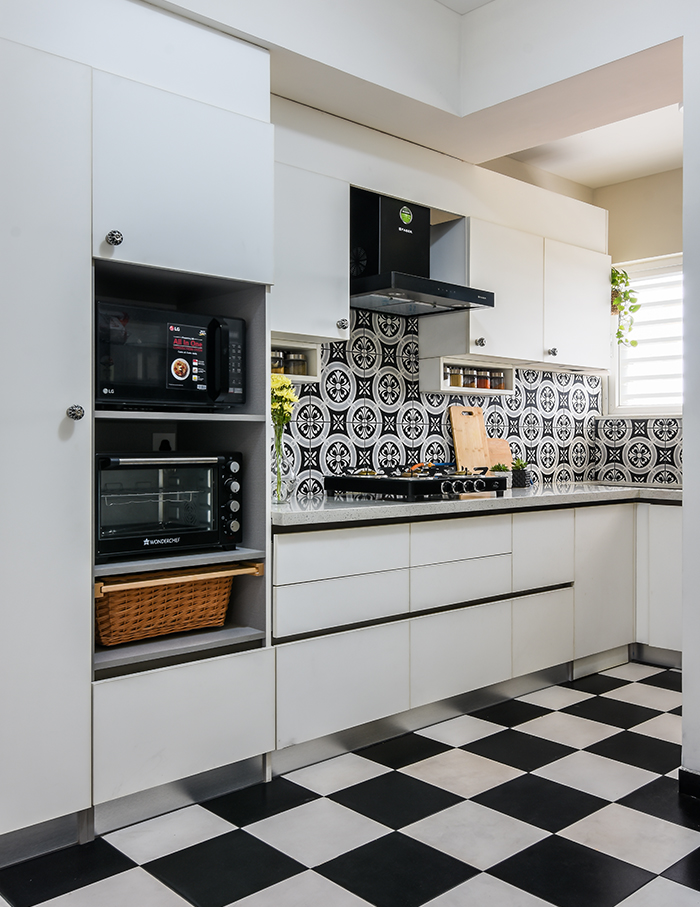
Careful structural tweaks make room for an open plan utility and enable pragmatic spots for appliances. While the absence of electric blue demarcates the kitchen from the rest of the rooms; the patterned backsplash tiles and matte white cabinetry blend in with the traditional yet modern theme of the apartment.
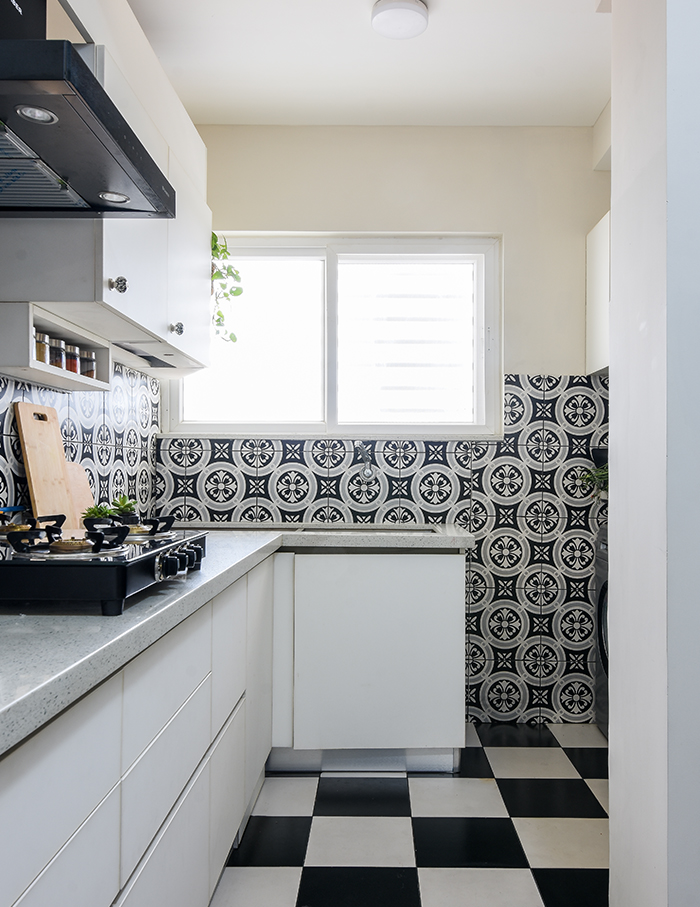
Emulating the couple’s love for blues and whites, the main suite is a sanctuary created in cool and natural tones. A tropical blue toned wallpaper creates a statement wall in the main bedroom. Handwoven wicker furniture like the bed, nightstands, chest of drawers, and sage green armchair make for an interesting composition.
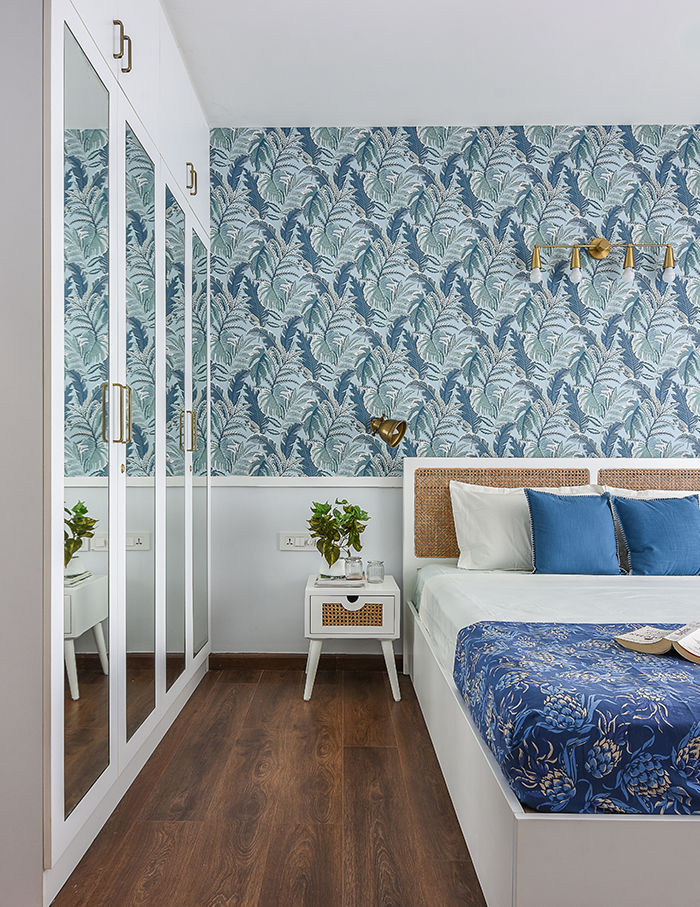
A duco-coated teakwood bed exudes textural finesse as the blue and white linens ease the transition into the blue mood of the space. The other end of the room boasts a minimal and utilitarian vanity area. Complete with a tall wicker front, a white chest of drawers and an armchair, it conveniently doubles as a reading spot. Brass sconces softly illuminate the bedside and harmonize it with the diverse material palette of the room.
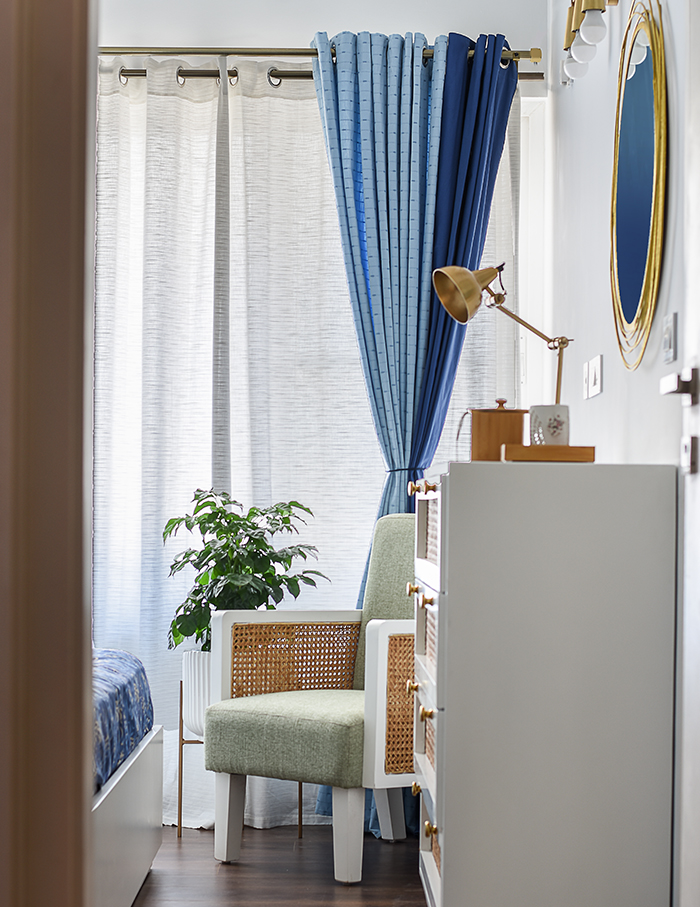
Samay explains, “A façade of fenestrations draws in generous sunlight across the threshold, illuminating the interiors. The mirrored wardrobe shutters reflect the gushing light, visually intensifying the spatial volume.”
A functional haven, the guest room caters to a number of pandemic driven needs of the couple. The wardrobe wall is flanked by workstations on either ends; creating dedicated workspaces for the couple. On the other end, the pull out bed maximises open space, adding to the adaptability of the dynamic room.
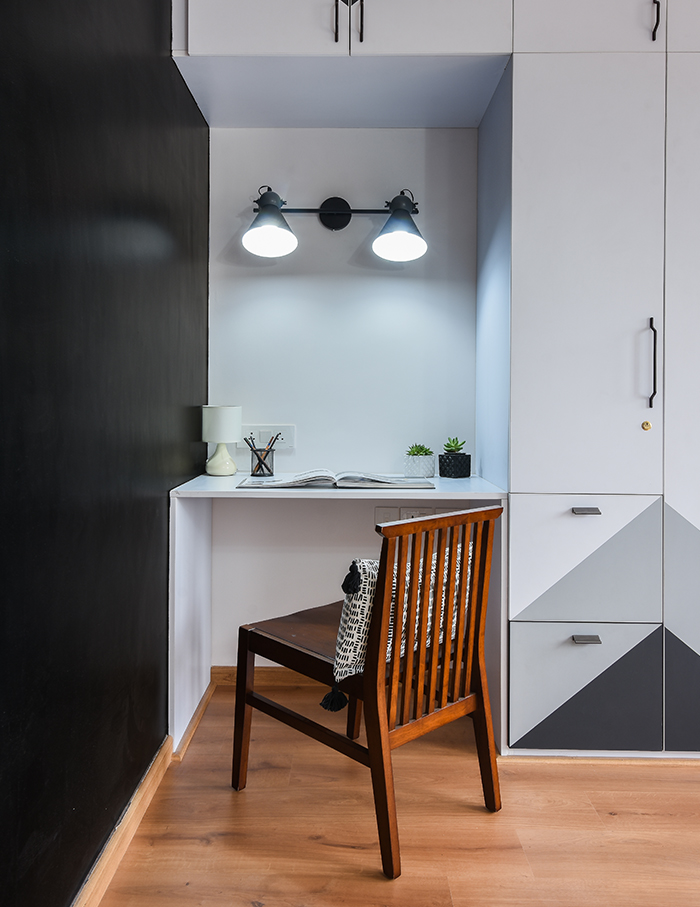
The guest room is laden with black, white and greys and a chevron pattern adorns the cabinetry. Oak wood floors and teak chairs unify the room with the rest of the apartment. A nod to the client’s love for doodling, the black chalkboard wall is the highlight of the room.
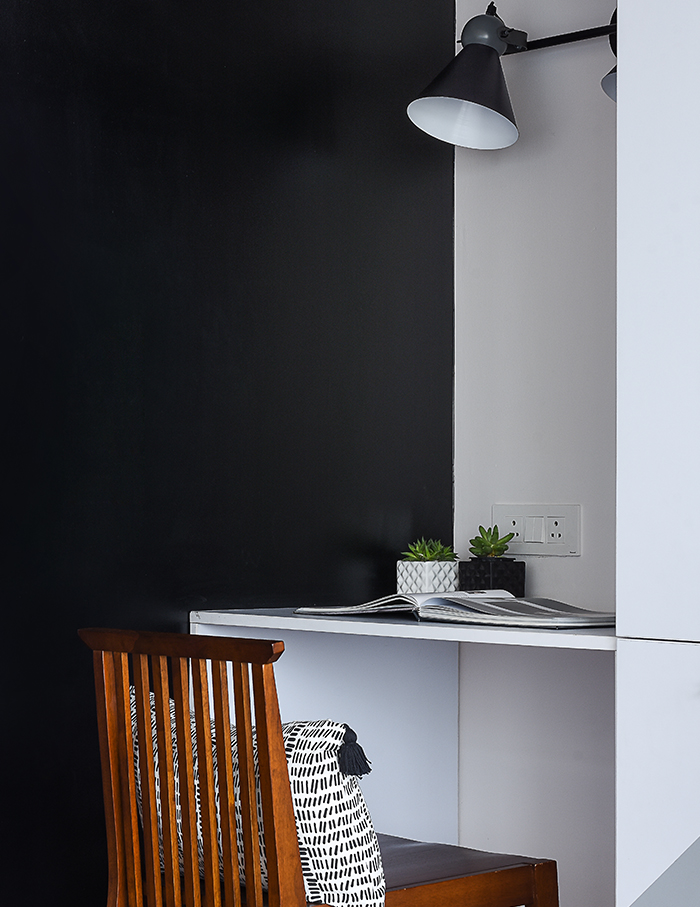
Unraveling the thought behind the process, designer Kanya concludes “The allure of this home is rooted in the fact that it doesn’t adhere to morphing trends, it is tailored to the desires and aspirations of the people who call it their home. The design intention is an amalgamation of some things old, some new, some borrowed and a wholesome embrace of blue.”
If you liked this apartment by Kinaaya Studio, you will love a tour of this Ahmedabad home by Vivek Kadecha designed with a melodious symphony of colourful and natural elements.

