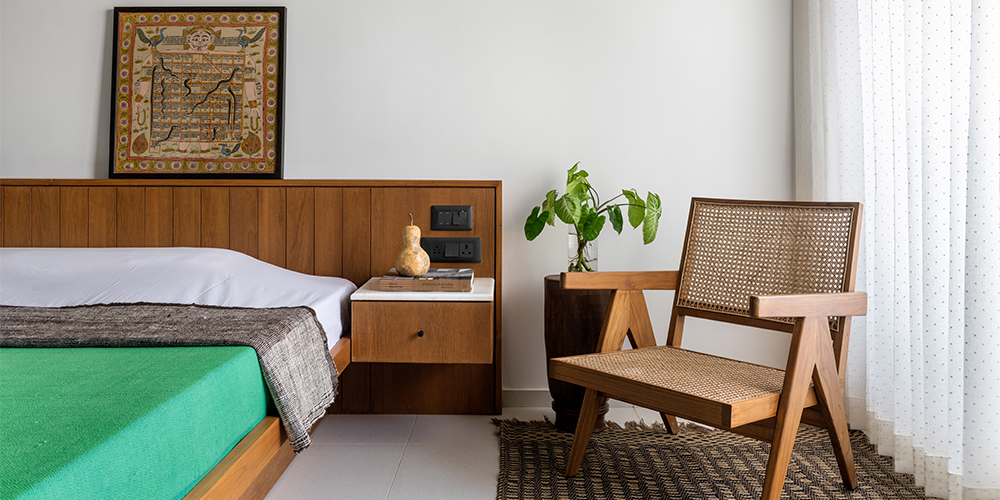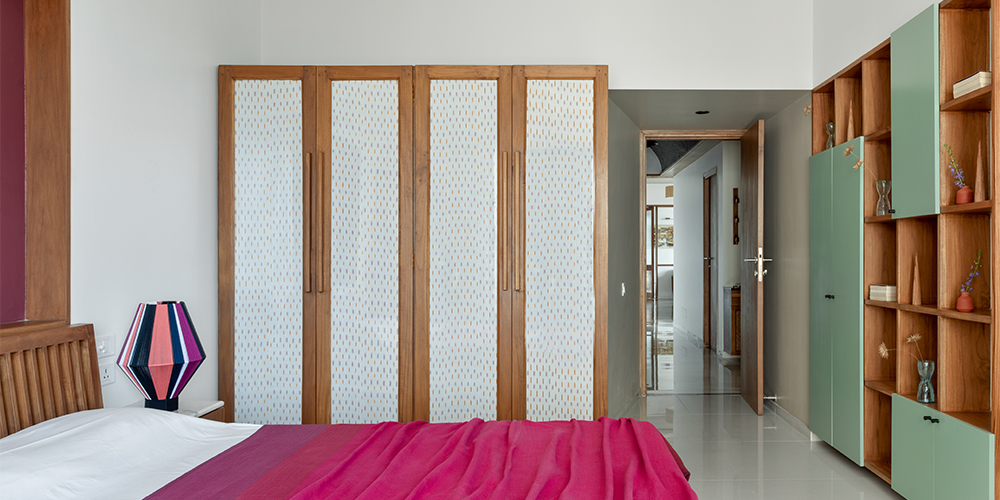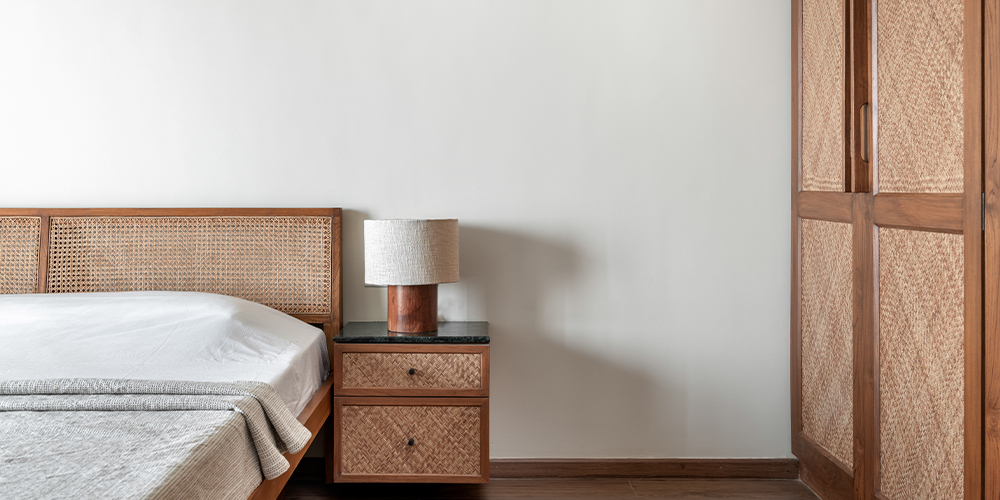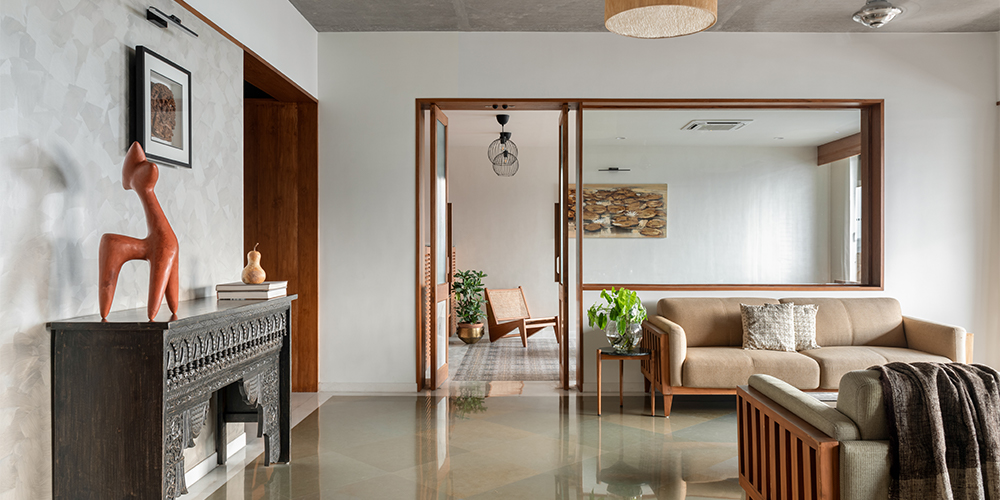Located in Ahmedabad’s Sky City Township, this is a 2,500 sq ft abode that belongs to a doctor couple in their early 50s to reflect their personalities. The home was originally a five-bedroom space that has been redone by converting it to a three-bedroom space and adding an entertainment space as well as a study area for the children.
Living well
The first thing you notice in this home is a vestibule where the ceiling is vaulted with black glossy China mosaic, the left wall is panelled with slats of Teak wood and the flooring is white Ambaji marble.
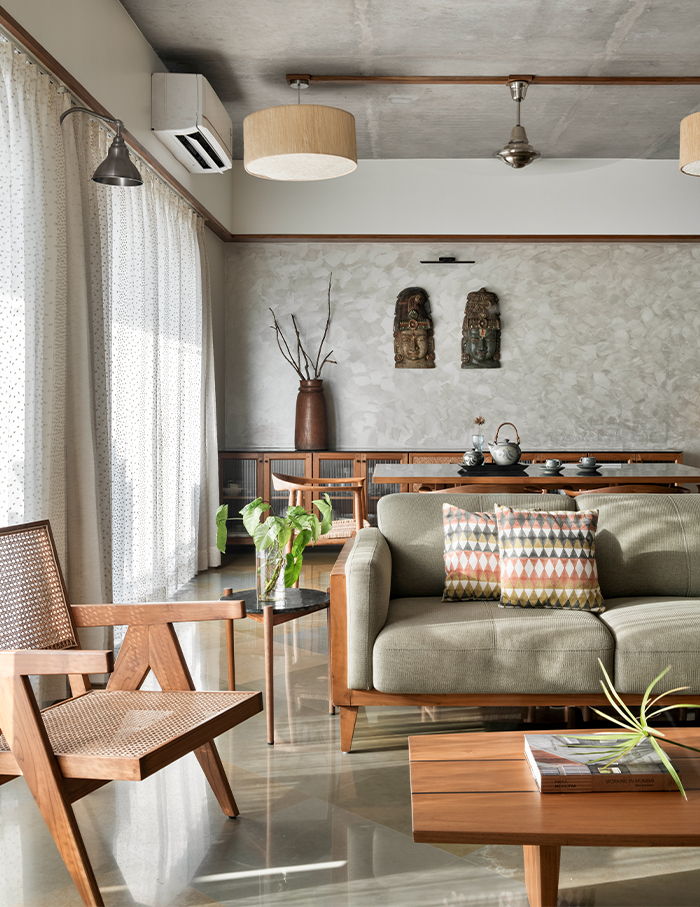
“As you move towards the living room, one finds the entertainment room on the left. The doors are made from wood, Ambaji marble and fluted glass. The entertainment room is laid with Moroccan tiles which compliments the exposed brick wall on which the television is fixed. There is a deep seat known as paat in Gujarat which was traditionally used as a daybed,” says Chintal Sharma, Co-founder and Architect of the Ahmedabad-based studio, Shodh Design Workshop. He continues, “They wanted a home which would hold some of their existing art and future memorabilia from their travels without making it look out of place.”
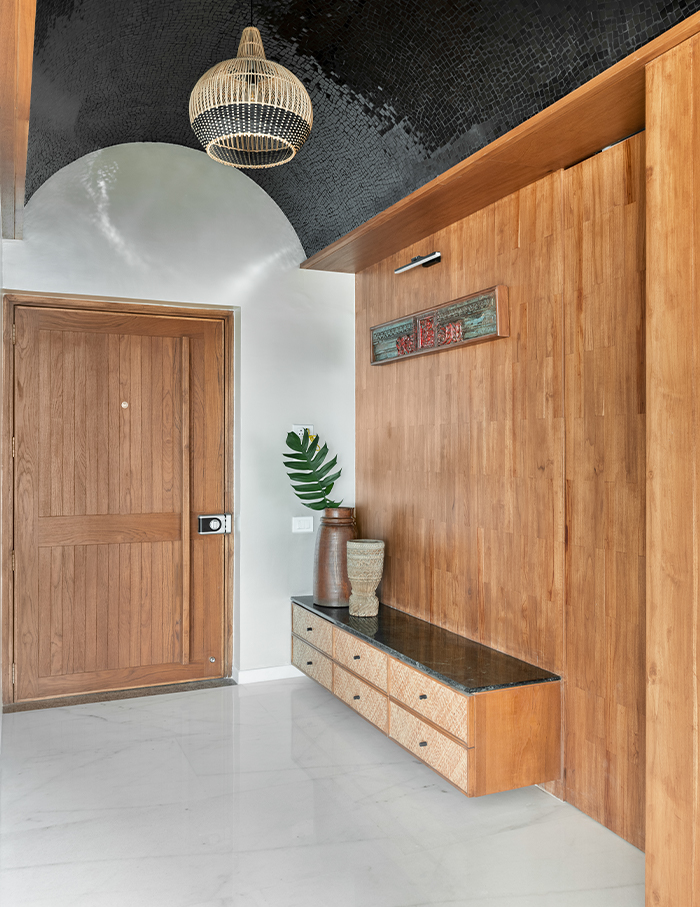
The living room has two sofas, two wood and cane chairs, and a wooden centre table with black PU inlay. The dining area has a six-seater Kesaryaji green marble and wood table with Hans Wagner cane chairs. The balcony spans the entire length of the living and dining area.
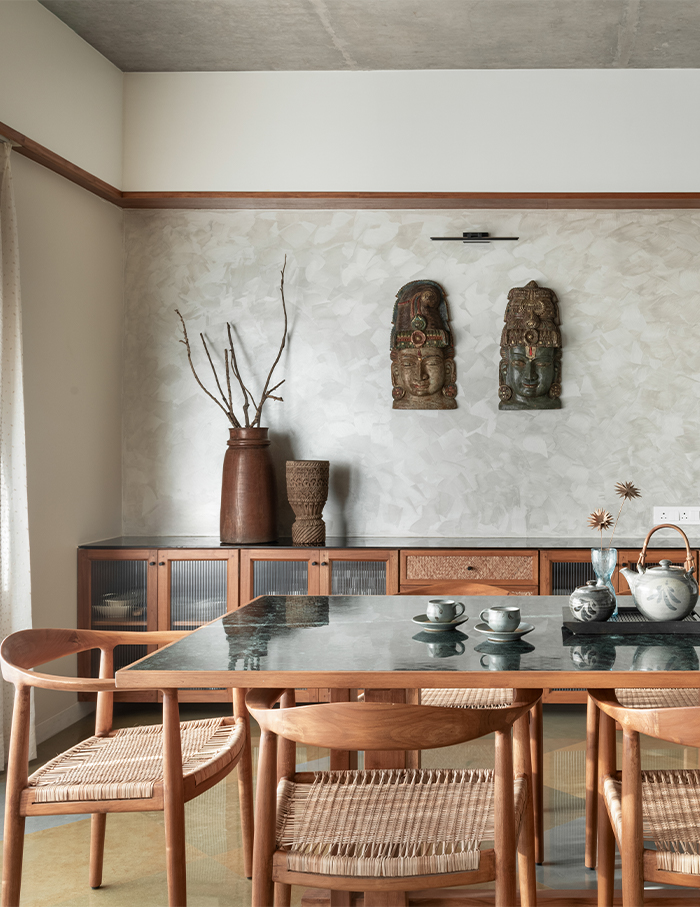
Functional spaces
The kitchen and the utility spaces are located on the opposite side of the balcony. The entry to the kitchen is through a wooden paneled portal. The countertop of the kitchen is made of glossy telephone black granite and the backsplash is leather finish waves grey granite. The flooring is done with staggered 5” x 5” sized brown Kota stone pellets. “As one exits the kitchen, the passage to the bedrooms is on the right. This passage is again vaulted with glossy black China mosaic which reflects the white Ambaji marble flooring. Immediately, on the right is the powder toilet. As one moves ahead in the passage on the right is a floor to ceiling large storage cabinet which doubles up as a light installation with wooden jaali shutters and frosted glass infill,” says Sharma.
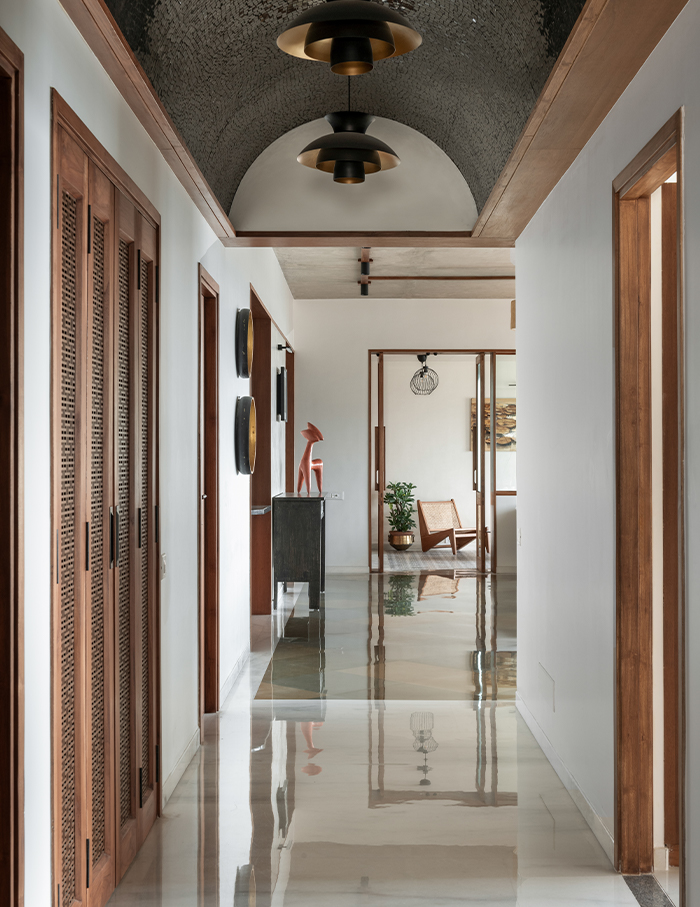
The children’s study room has beech wood storage units that are complemented by wood and silver PU coated wardrobe shutters. The master bedroom lies between the kids’ rooms and has a muted colour palette with wood wardrobe shutters that have an infill of tightly knit cane. Cane is a recurring theme as it is seen in the drawers of the side units of the bed and in a hexagonal pattern on the headboard.
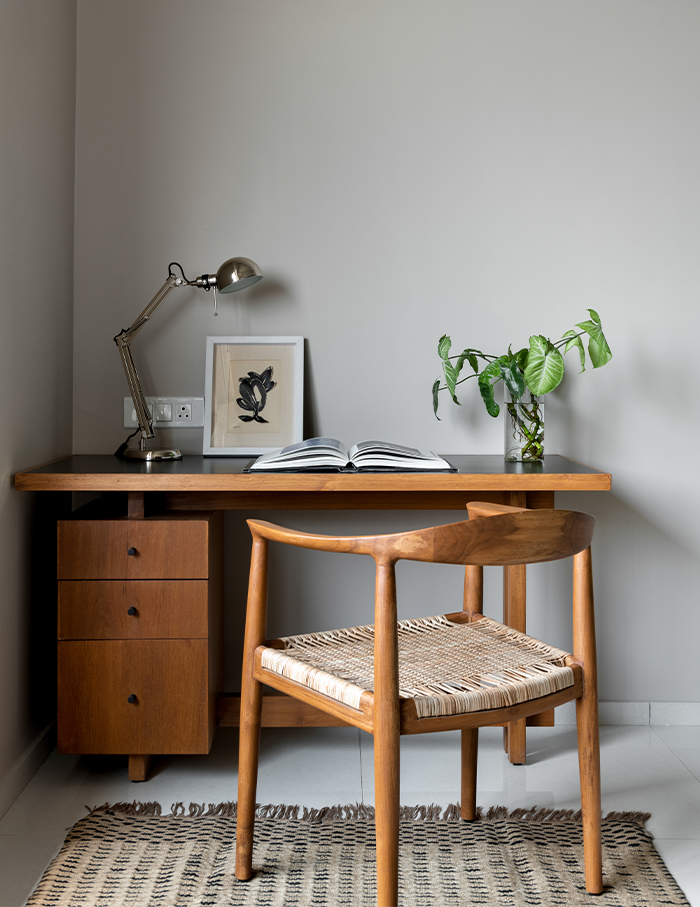
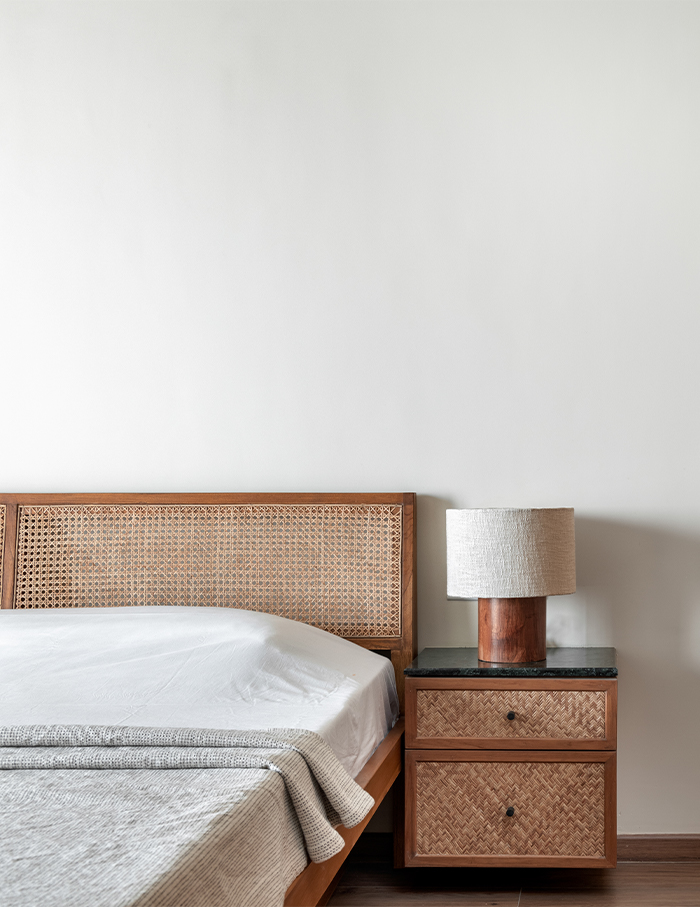
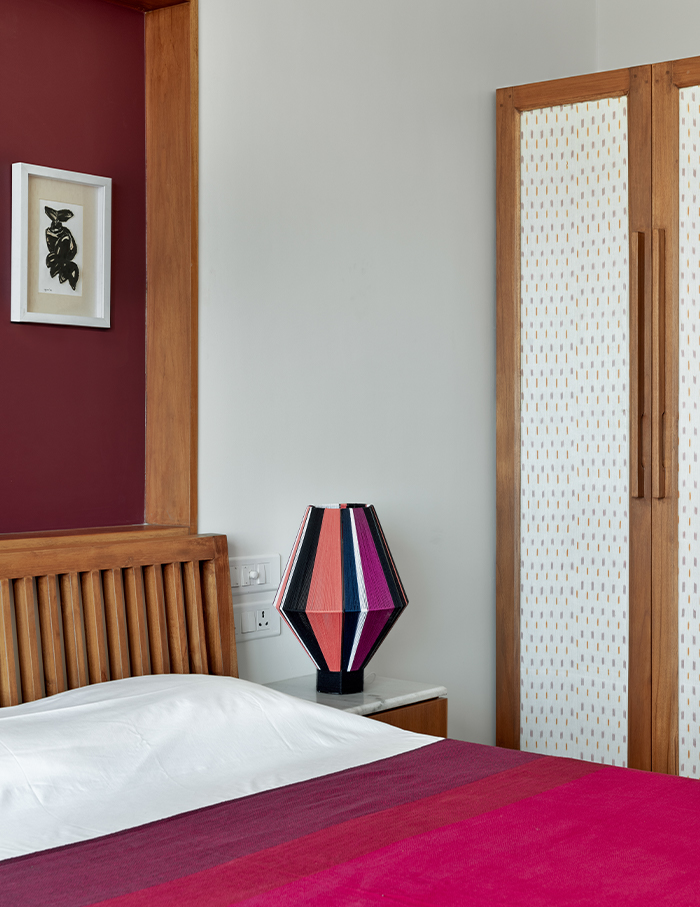
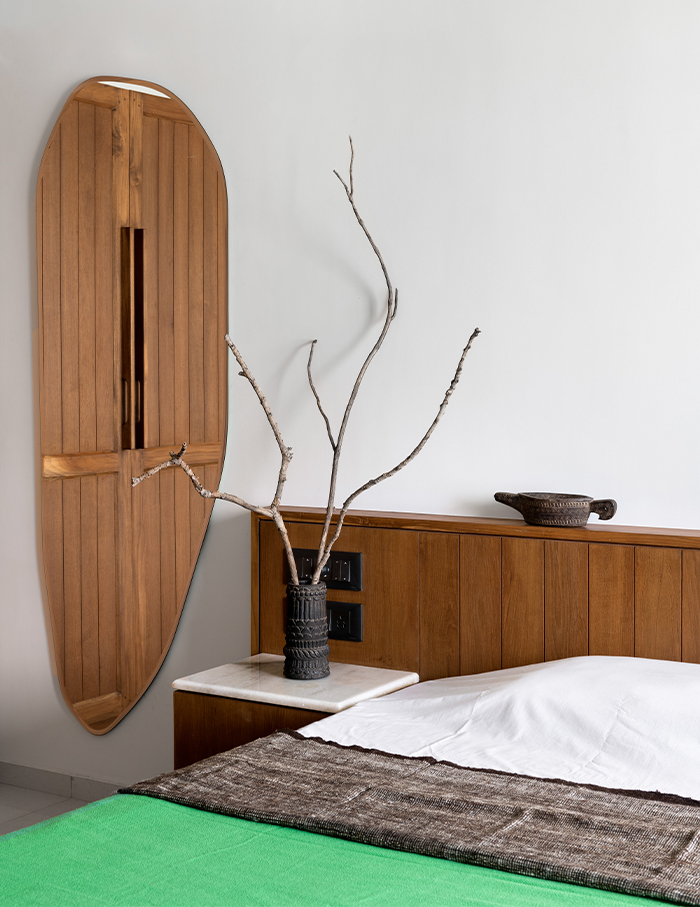
Material mix
As the house opens to the west, the designers made sure that they made the most of the golden light and this was a key factor in choosing the material palette. “Rather than using China mosaic as flooring, we created black China mosaic vaults in the circulation bays which reflect the changing light during the day against the white marble flooring. Various warm shades of brown Kota stone were carefully selected to lay aside the cool of the Ambaji marble. The Kota stone and the silver-toned walls create a perfect backdrop to capture the drama of the evening light. The walls change tone from silver to champagne and the mirror polished flooring almost becomes like molten honey,” says Sharma. As the designers integrate sustainability and home-owners’ needs in their ethos, this home has transformed into a warm cocoon for its denizens.
You may also like: This Bengaluru duplex by Anisha Chandy treads a conscious medley of soothing sustainability


