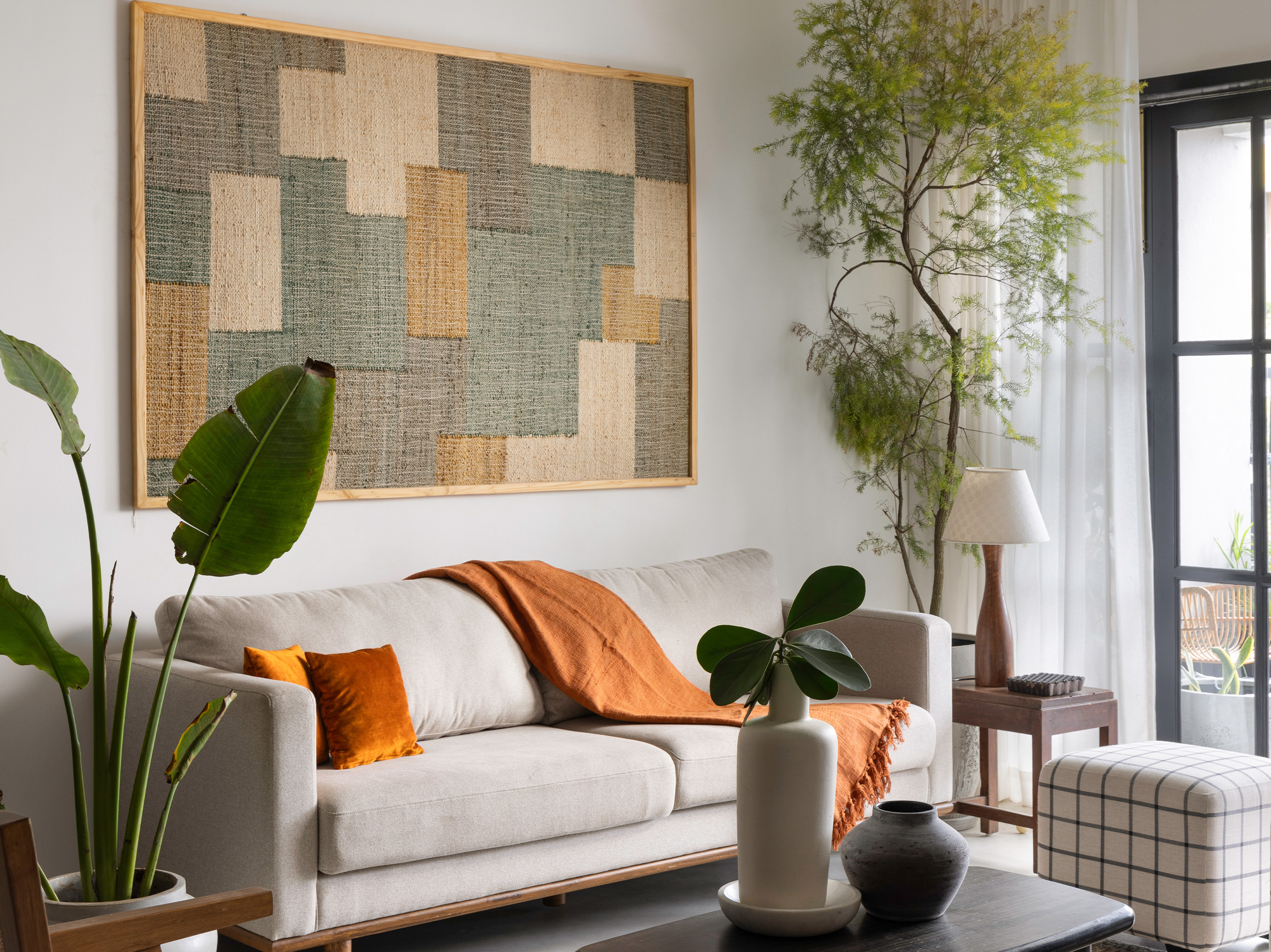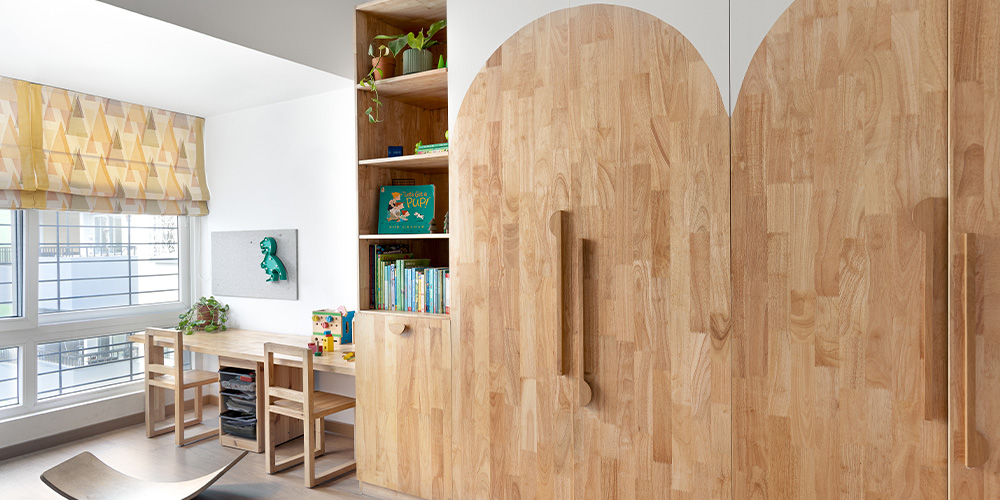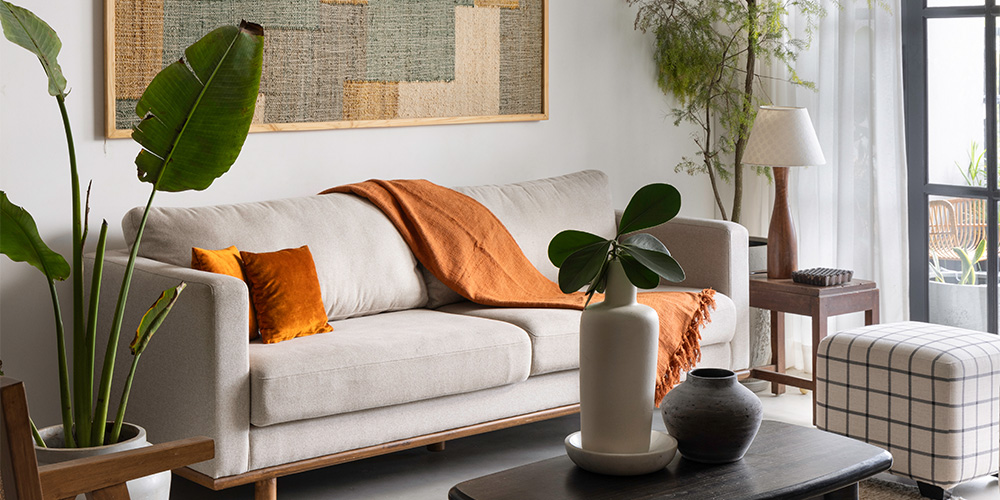When the owners of this home approached Anisha Chandy, she couldn’t have been happier. The 2,200 sq ft south Bengaluru duplex was the perfect partnership between the two, who were deeply committed to sustainability.
The young family urged the team at Anisha Chandy Design Studio to prioritise environmentally conscious materials and methods throughout the project. “Fortunately, our ongoing exploration of sustainable design aligned seamlessly with their vision, fostering an enthusiastic collaboration,” explains Anisha, founder of the firm.
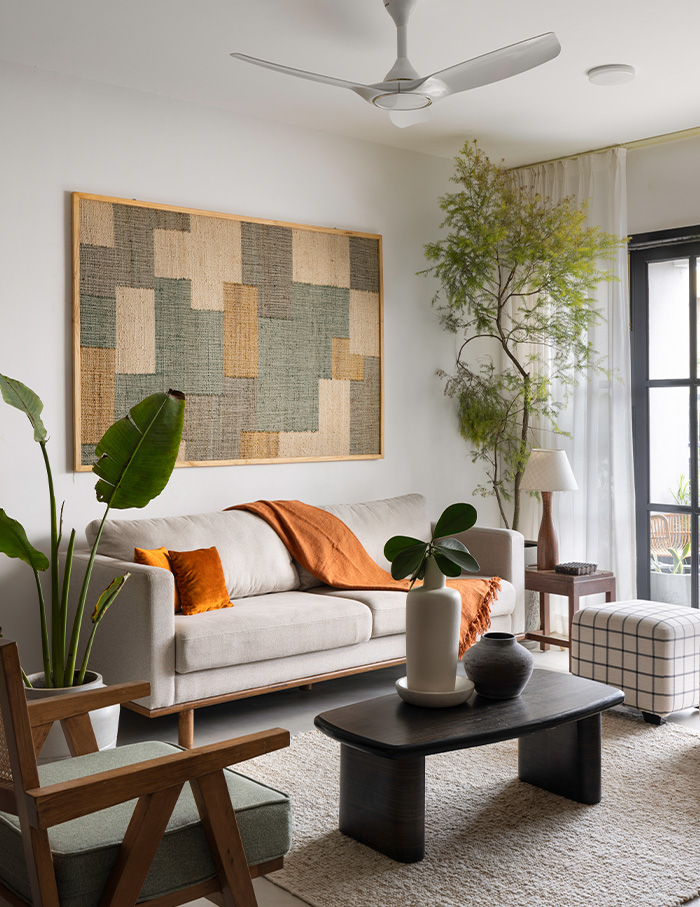
Convincingly cohesive
For the family of four, an engaging environment that facilitated spending time together was crucial. Family bonding and shared experiences were at the heart of the brief and are now clearly at the heart of the home. By breaking down most walls on the lower floor, the design team was able to create a floor plan that was open and inviting.
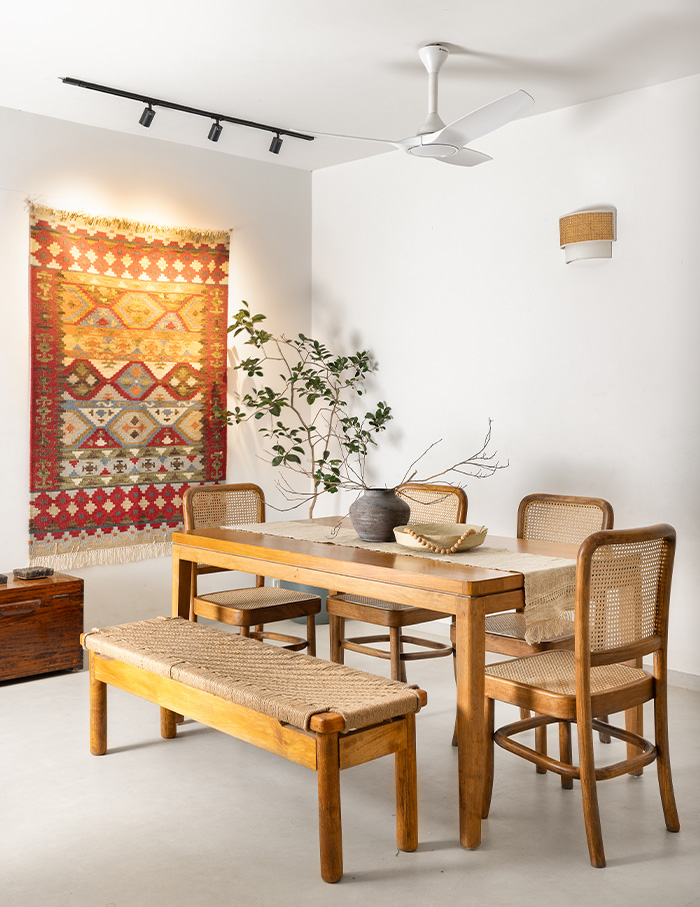
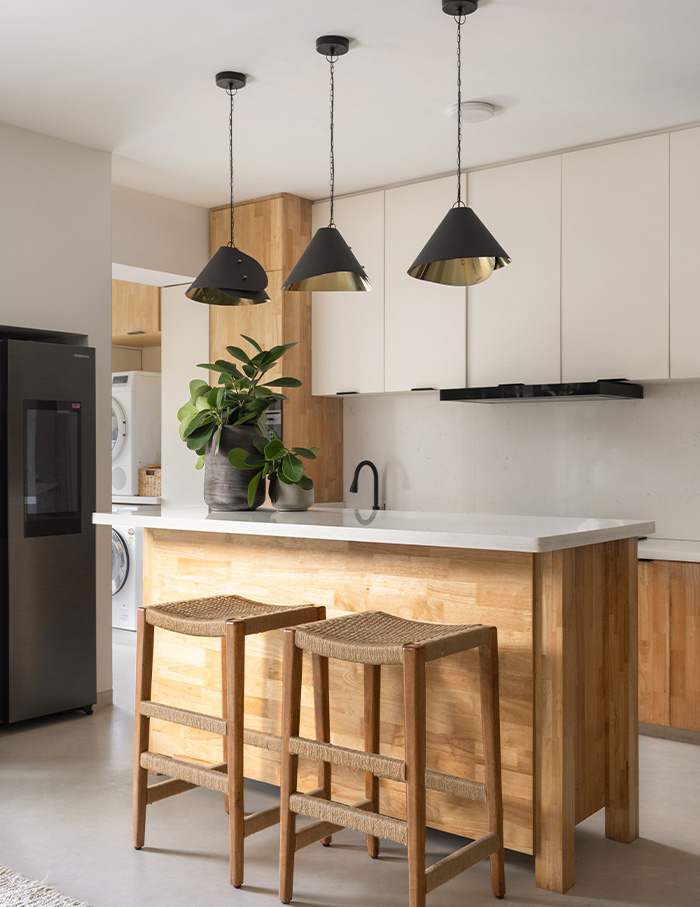
Step into the foyer of the home which perfectly combines practicality with aestheticism. The raw wood bank of cabinets accompanied by cane storage baskets alludes to the retreat-like spaces further within the home. As one meanders into the living spaces, a cosy sun-filled living room can be seen. Overlooking the living area is the open kitchen.
As though it is straight out of a magazine, the kitchen has wood counters with white tops and three contemporary lights hanging above the island. Beside the kitchen, is the dining area, just the right size for the family of four. The otherwise modern spaces have a touch of old-world charm owing to the tapestry and display unit.
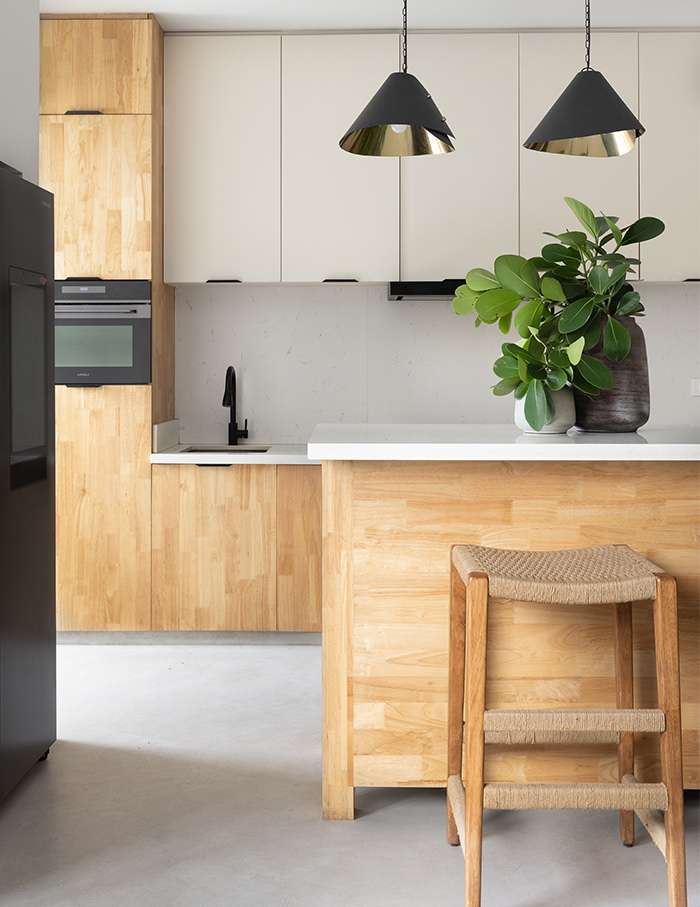
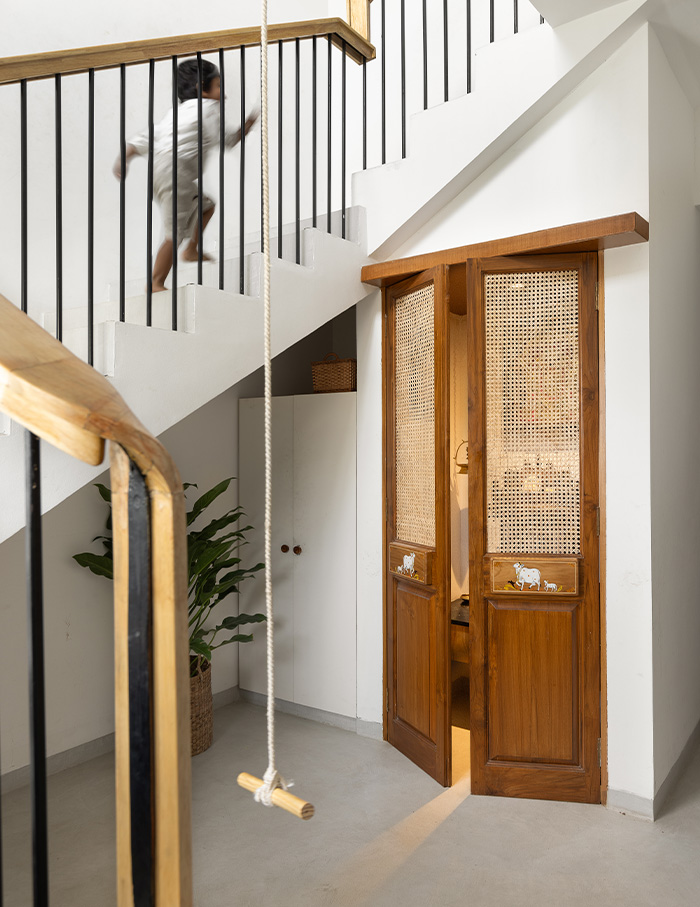
Deeper within the home is the stairwell that houses the puja room. Bringing nostalgia, the space has rattan shutters along with a Mysuru inlay work handle. As one treads up the staircase, the attention to detail that the designers have put in is evident. The handrail has been redesigned to ensure a comfortable grip for the young children who may be running up and down the staircase.
The upper floor hosts a library, the children’s room and the master suite. Any book lover’s dream, the library is stocked with books and is an adaptable space that doubles as a music room. The children’s bedroom truly embraces the free spirit of children. With a loft play area and LEGO wall, the space draws the line between fun and functionality.
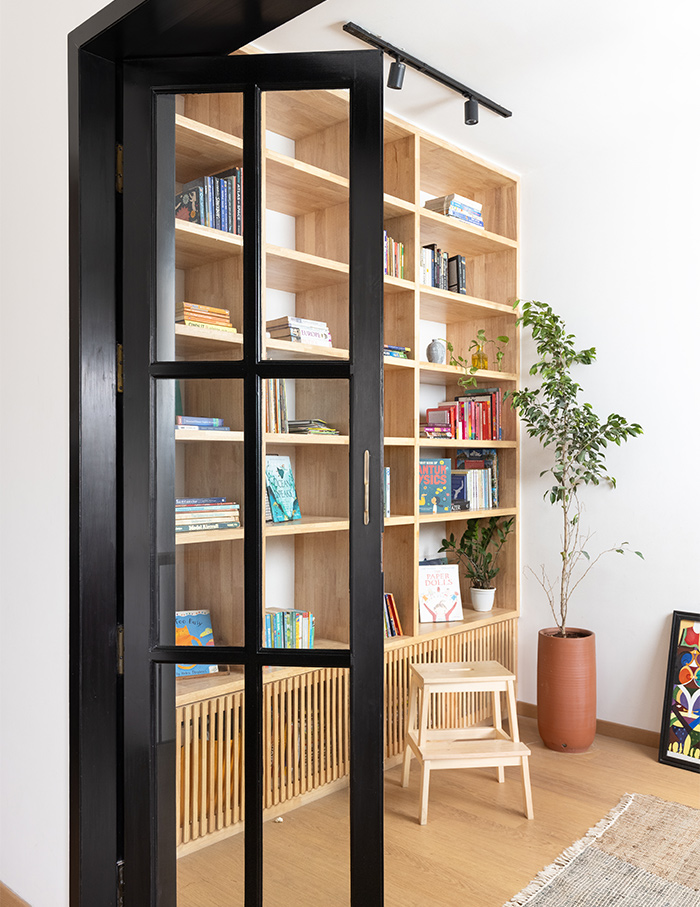
The star feature of the master suite and in fact the star feature of the entire home, is the master bathroom. A brilliant piece of the design, the shower area doubles as a splash pool for the children. The use of micro-concrete in the space evokes a spa retreat feel that resonates with the rest of the home.
Simple and sophisticated
In a home where sustainability is key, the materials and textures play an important role. The materials selected lean heavily towards natural elements. Within the budget, the choice led to rubber wood – a material that has garnered deep appreciation for its environmentally conscious qualities and aesthetic appeal. The use of micro-topped surfaces adds to the cohesive design and tactile allure. Deliberately designed to evoke a soothing ambience, the spaces avoid an abundance of colours. The palette predominantly features natural greys, plant-inspired greens, wooden tones and touches of polished black.
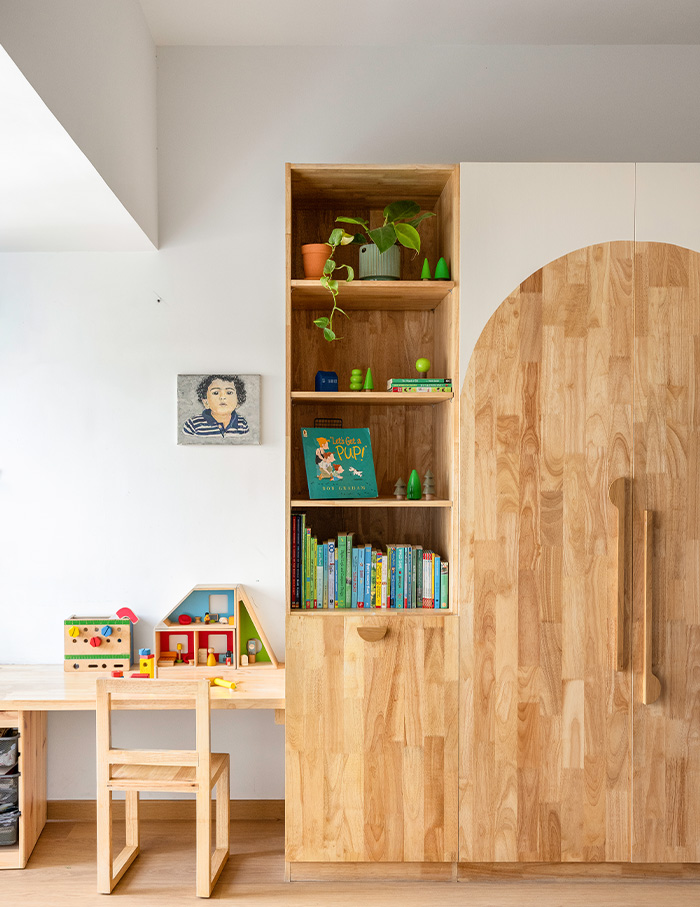
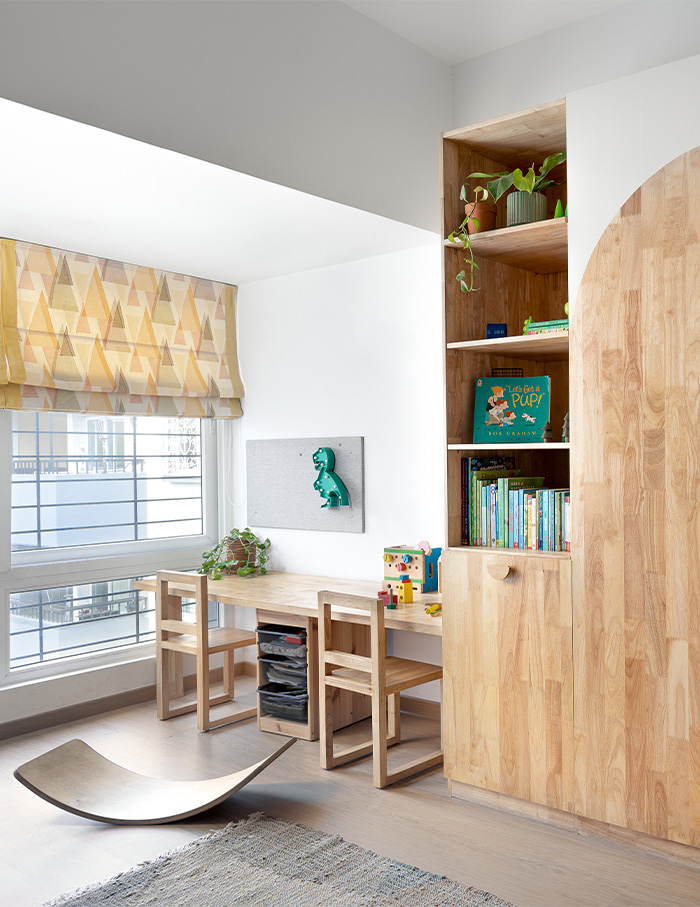
To top the sustainable efforts, was a pivotal collaboration with Saahas NGO through the Circular Realty Project. “This initiative focused on conscientious waste segregation and responsible disposal of construction materials, leading to the appropriate management of nearly seven tractor loads of waste,” explains Anisha.
A tranquil tale
This duplex is a true example of how sustainability can be at the forefront of design along with aestheticism and functionality. The deep understanding and collaboration between the homeowners and Anisha Chandy Design Studio has resulted in a convincingly cohesive space, where bonding and togetherness are fostered. “This fusion creates a unique and inviting atmosphere, intertwining the best of both modernity and classic aesthetics,” concludes Anisha.
You may also like: A tranquil escape: German designer’s duo spirited experiment of crafting an earthy holiday home by the sea

