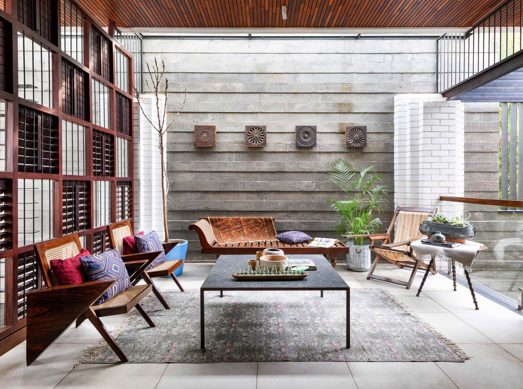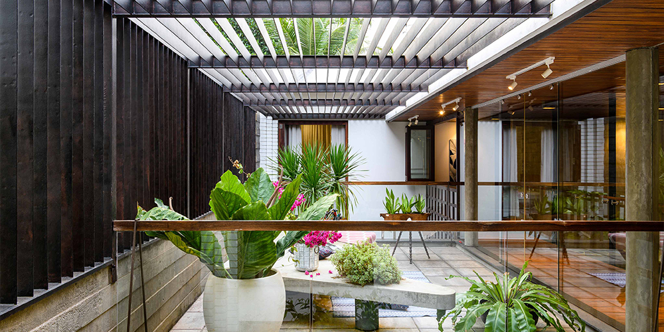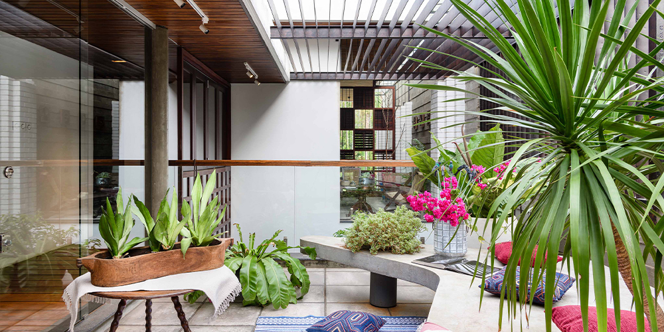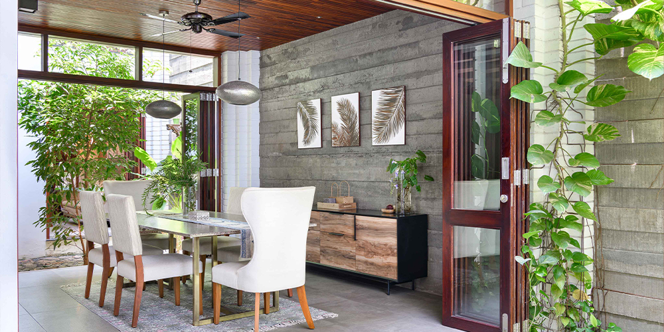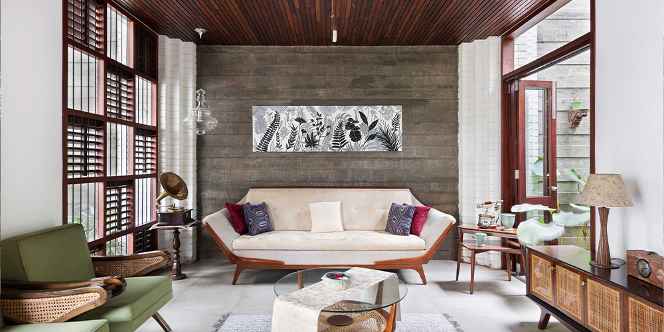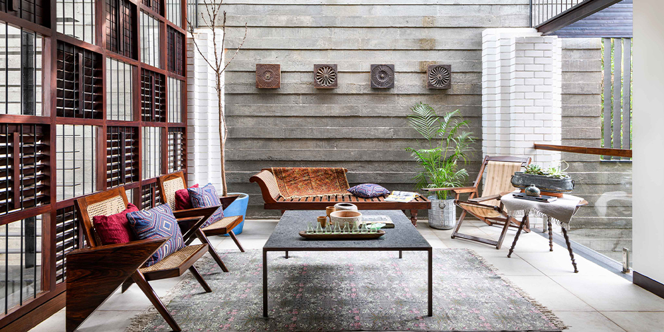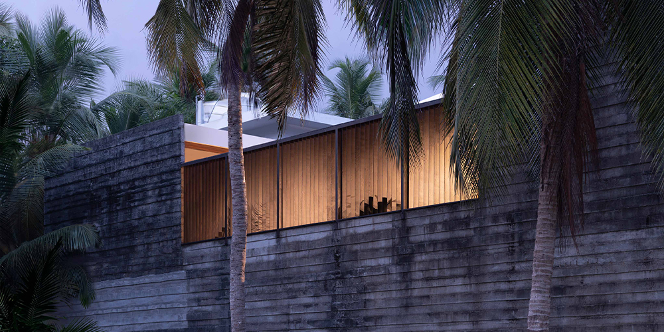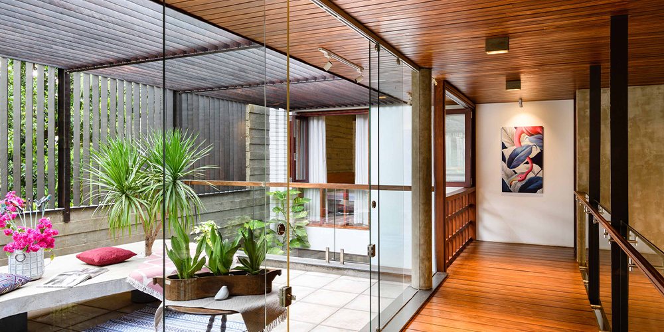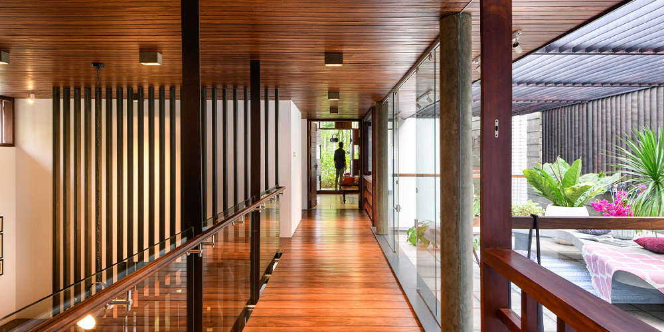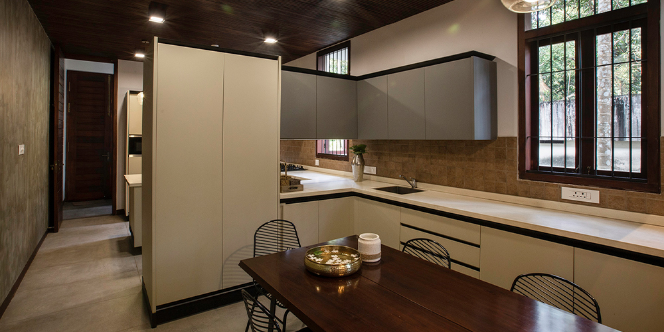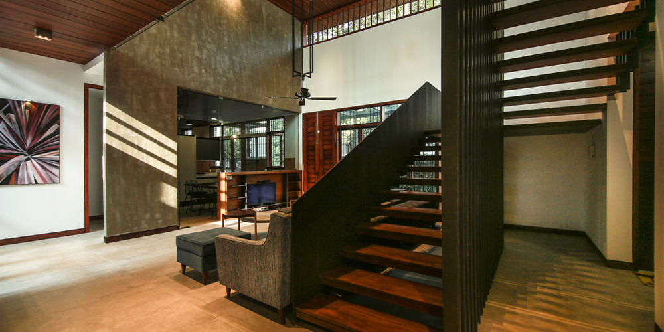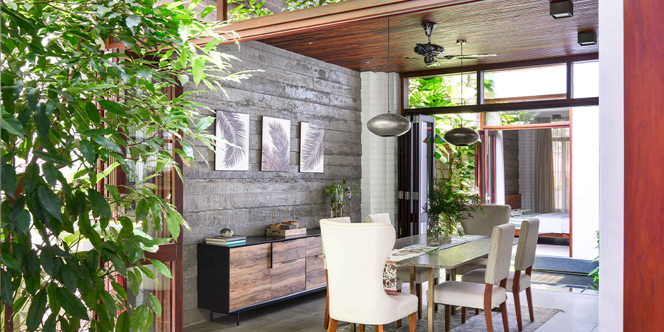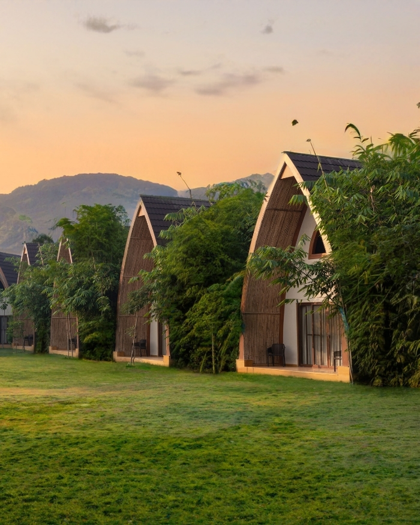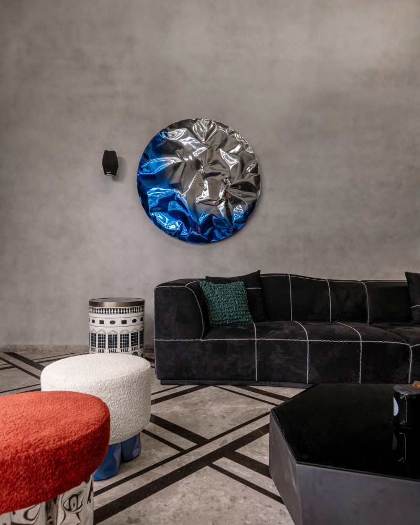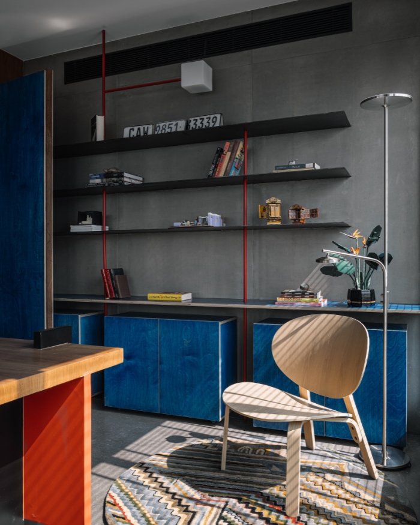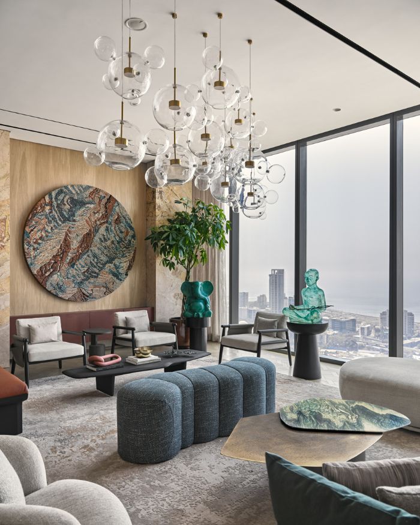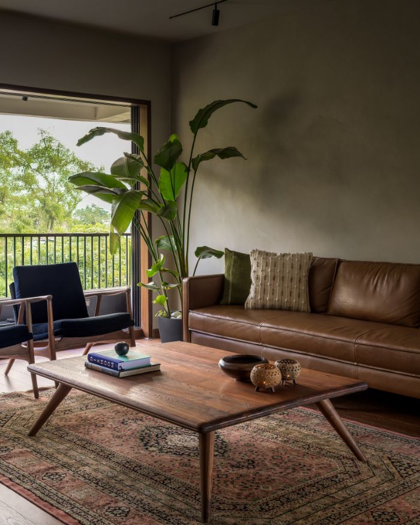Evoking the homeowners collective memory of their ancestral home, this 4,500 sq ft home situated in Kozhikode, Kerala revolves around the idea of creating contemporary, abstract spaces that are relatable and make one feel at ease. Crafted by Muhammed Ashiqe and Rumna K. P., lead architects of Evolving Radical Aesthetics, the home christened ‘The Wall of Being’ is built on a linear plot in a dense residential neighbourhood.
In order to ensure privacy, an inward-looking plan has been adopted from which the idea of an abutting wall was conceived. The wall acts as a canvas depicting one’s roots and cultural background from which the three-dimensional volume of the house emerges.
A central axis is maintained in parallel to the ‘wall of being’ at both the ground floor and the first floor enabling a seamless dialogue with all spaces at the same time establishing optimum segregation and privacy.
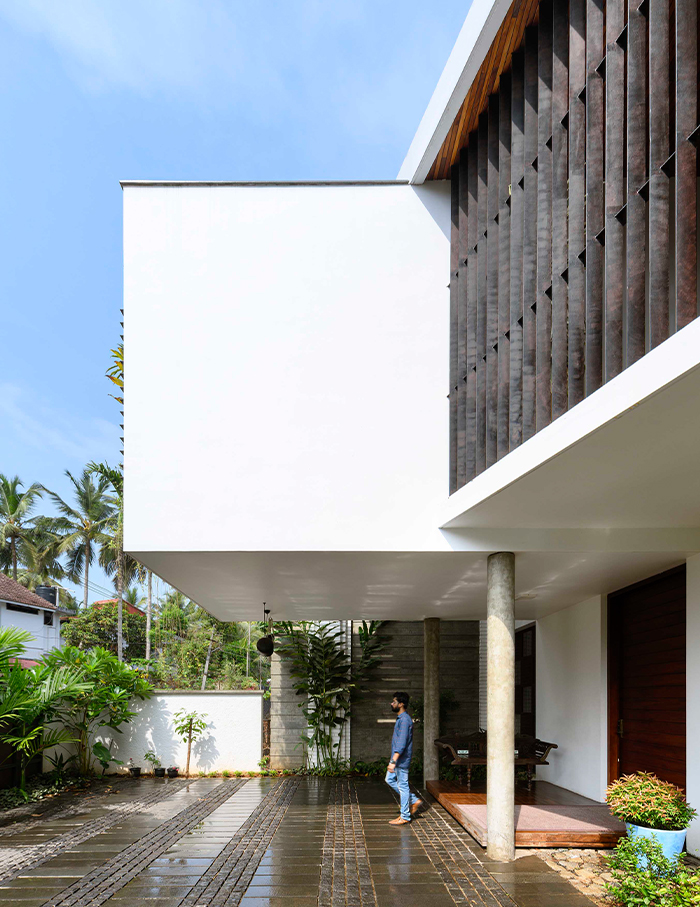
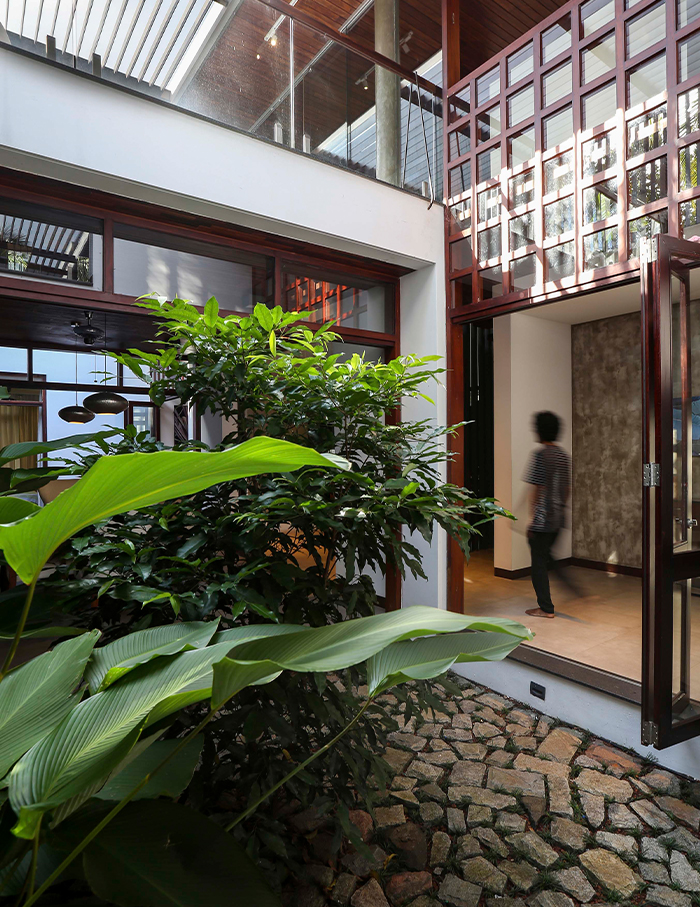
“The design process culminated in the idea of making spaces that trigger nostalgia of the region, at the same time relying on modern architectural characteristics. Further briefed to a concept of creating a modern, abstract, but relatable aesthetic,” divulges Ashiqe.
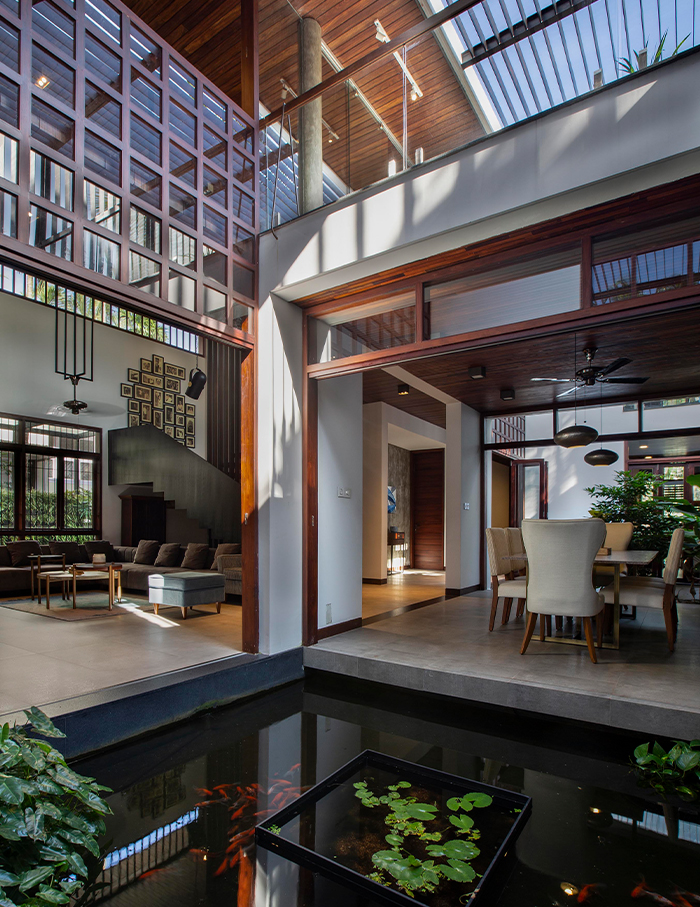
Paving the way inside, a cantilevered three-dimensional volume serves as a car porch and shades a small verandah. The verandah further opens to a blank wall ornamented by a large wall art that terminates into a long corridor.
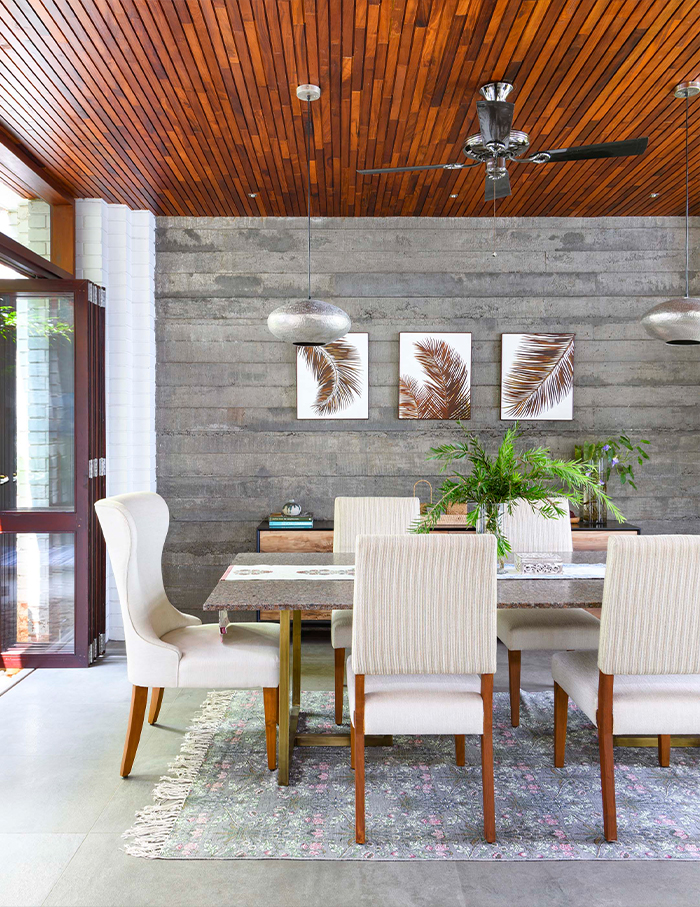
On the left side, the wall stays subtle as a backdrop to the formal living area adorned with retro furniture and floral rugs. From here on the wall guides us throughout the house.
The living area is sandwiched between two courtyards and as a consequence, receives ample natural sunlight. Towards the right, a bedroom is kept segregated from the common areas. Moving along the corridor the dining room greets the eyes on the left side, islanded by the courtyard on the left side and Koi pond to the right.
Floating treads of the stairs add to the lighting and ventilation of the space beneath where the common wash and bathrooms are zoned away from the living area.
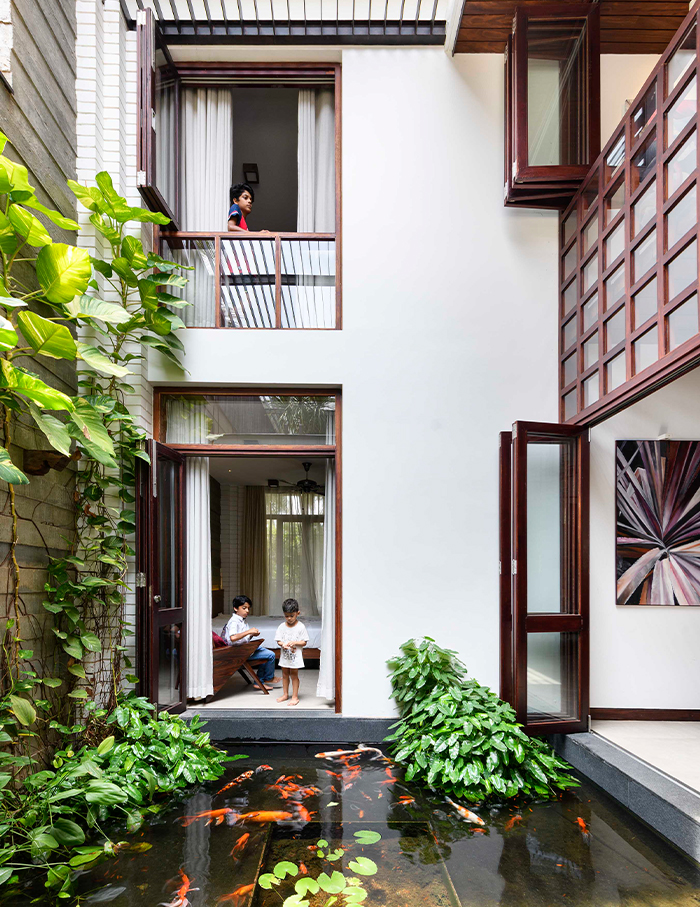
As one heads to the upper level, they are greeted by the sunset garden on one side with cut-outs that look into the courtyard and the water body. A bedroom is tucked into the left side abutting the wall with a serene view to the Koi pond and its entry is hidden from the major axis. The major axis parallel to the ‘Wall of Being’ terminates at a blank wall with a large artwork where the entrance to the bedroom is hidden from plain view.
The minimal fluid design of the bare concrete seating in the sunset terrace plays as a canvas to experiment with the potted plants. A bohemian approach was taken in the composed placements of potted plants and bright coloured rugs and accent cushions are used to accentuate the garden space.
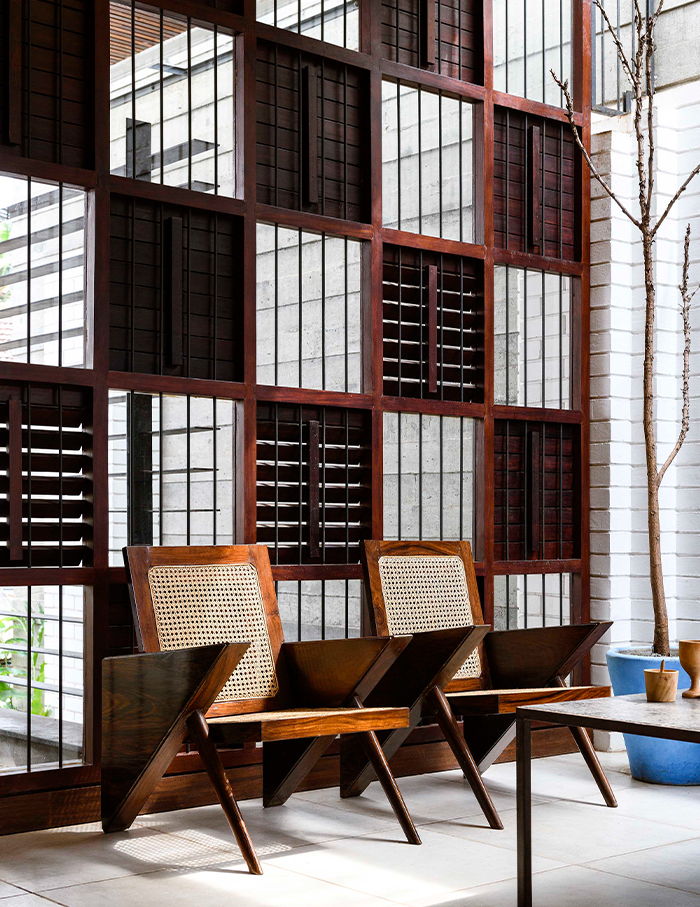
Further walking along the passage to the left, one reaches the upper living near the balcony, where the placement of the traditional wooden coffered ceiling is seen. This complex design stands in stark contrast with the simple wall.
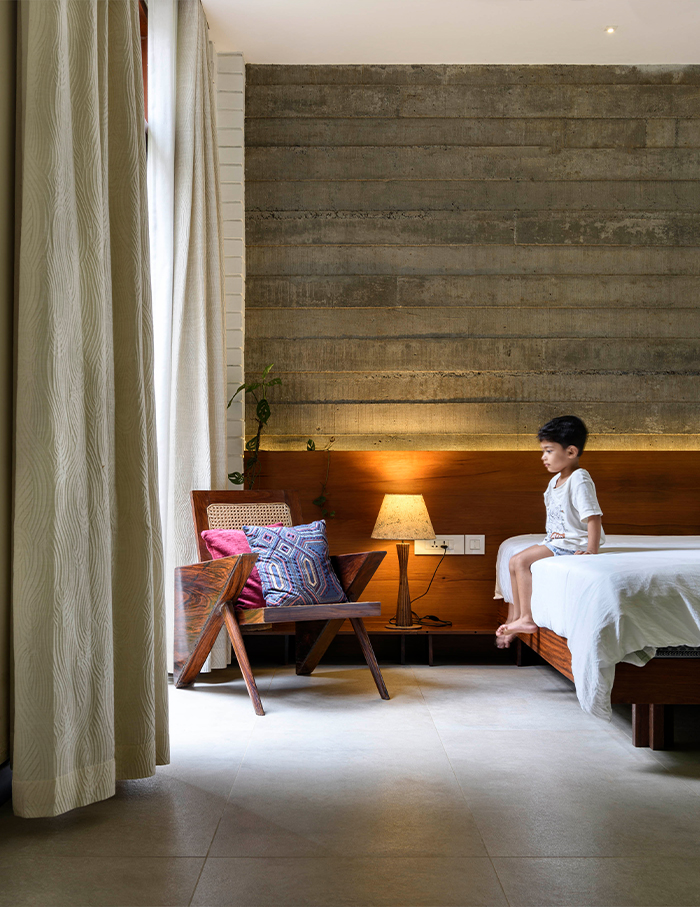
The use of natural stones lined with pearl grass enhances the front yard experience. From the traditional ornament box repurposed as a side table to the wooden swing with a patterned rug laid over, the character of furniture in the ‘swing garden’ pays homage to the client’s rich Malabar past. The wooden ceiling, concrete column and steel railing initiate a compelling dialogue with the wall.
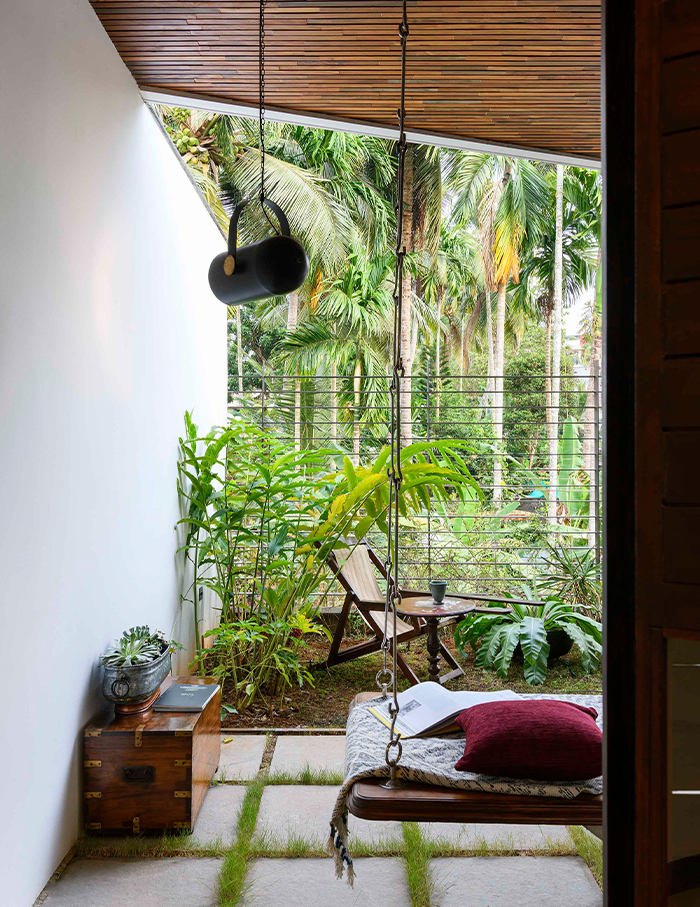
“The overall character of the house lies in the contrast which was experimented in the design in terms of textures, colours and concepts. The client’s background in jewellery design catalysed the application of intricacy in the details as seen in the interiors. We wanted a canvas not just for the visual treat that nature offers but for the multi-sensory galore that is offered by the flora and fauna present in the space,” concludes Rumna.
Scroll down to see more glimpses of the space…
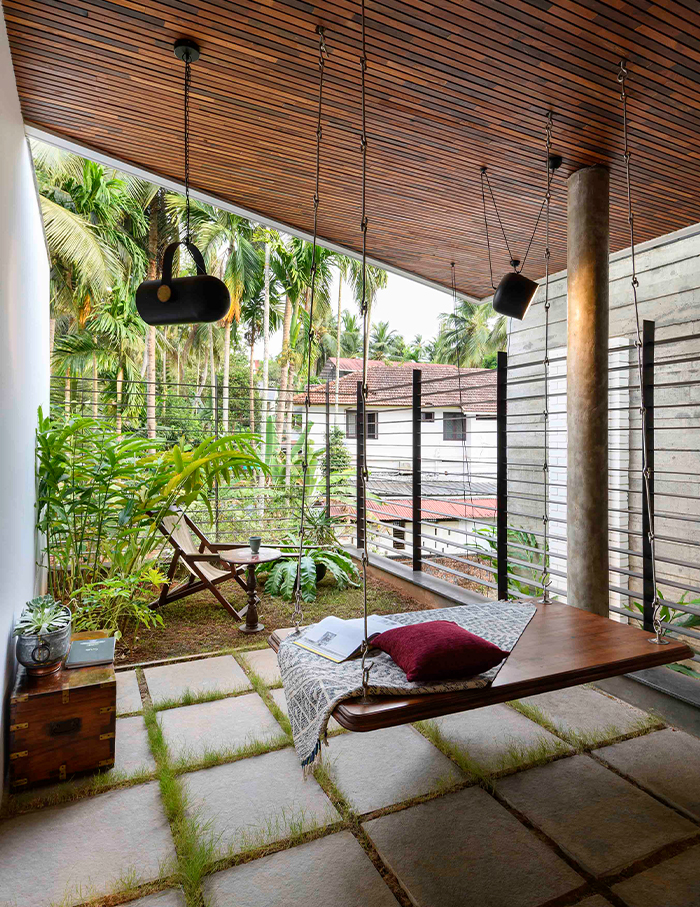
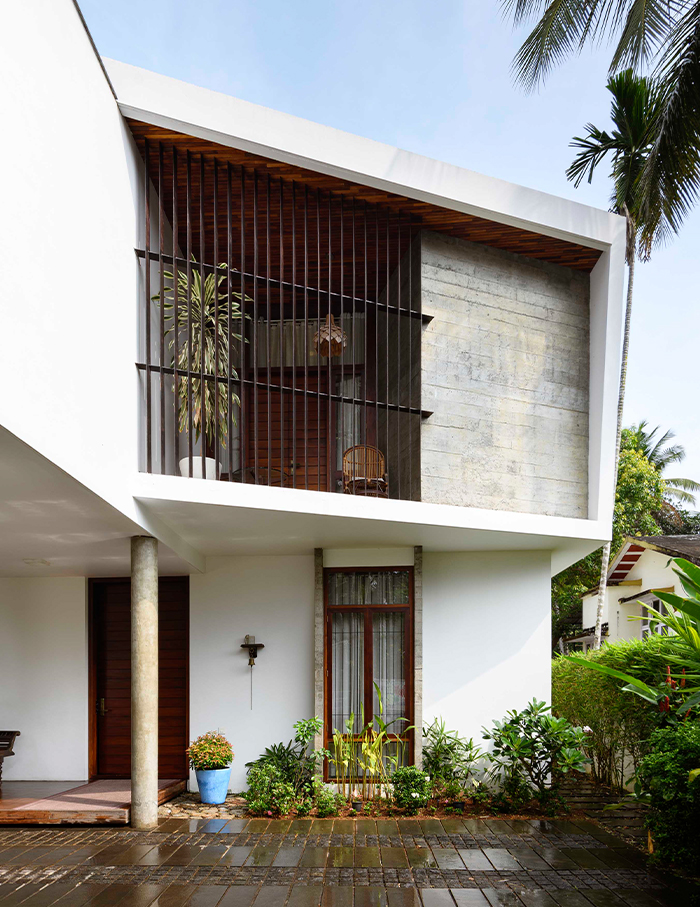
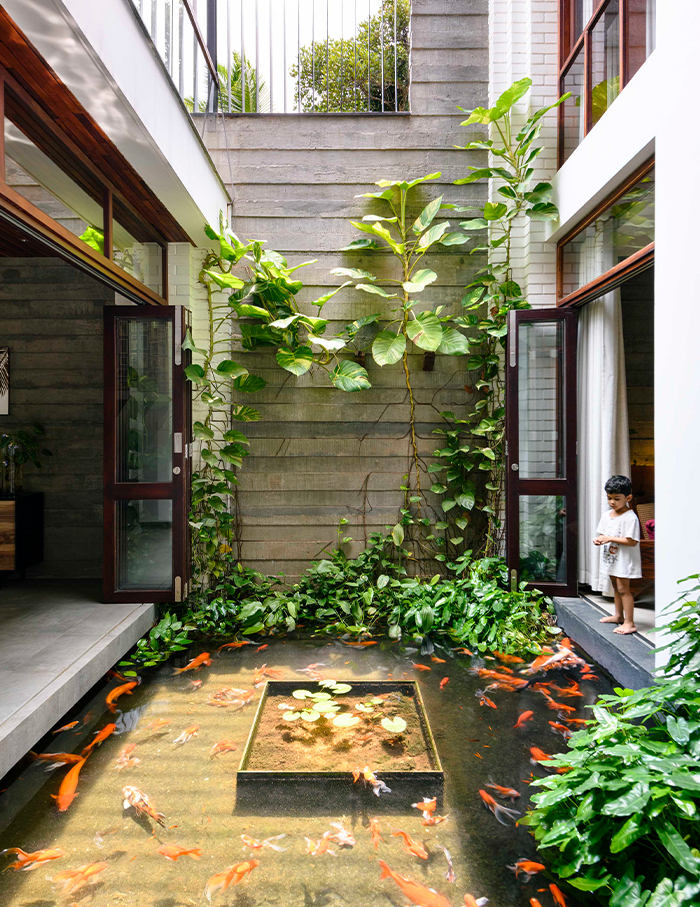
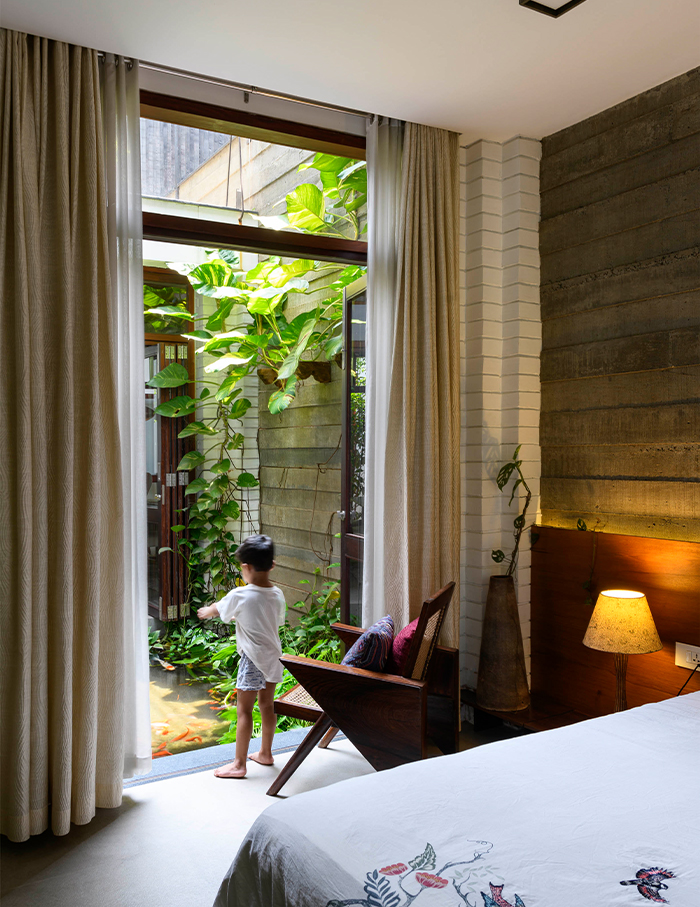
If this home brought back memories of your home town, make sure you checkout this Kolkata apartment by Essajees Atelier!

