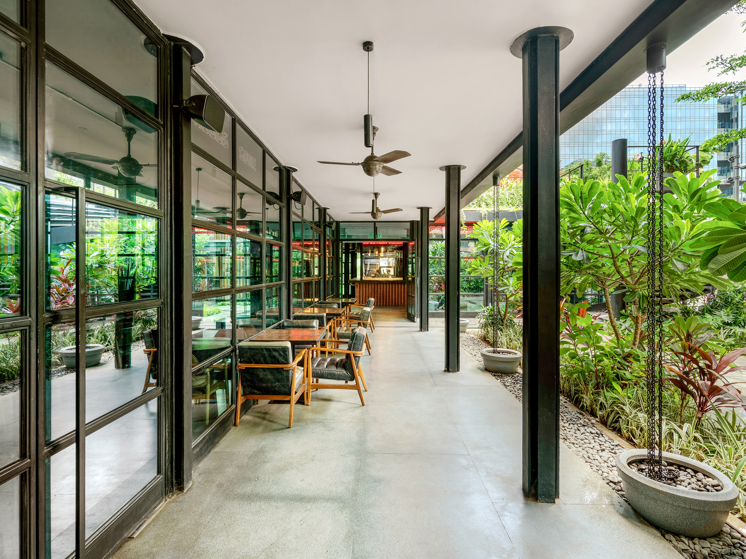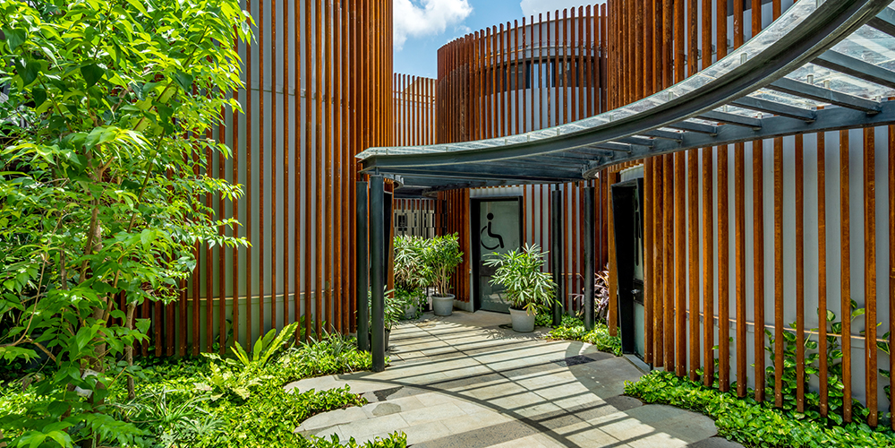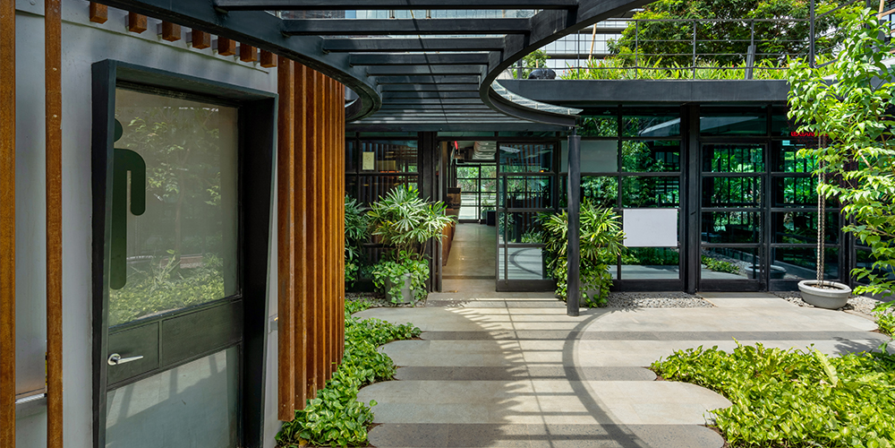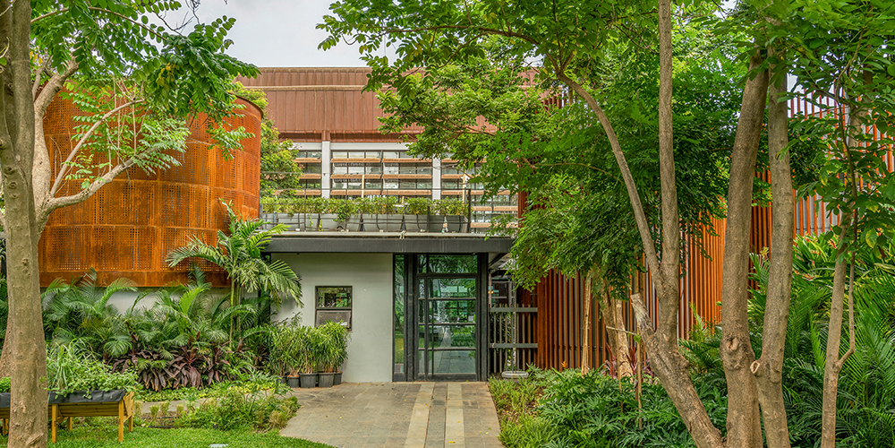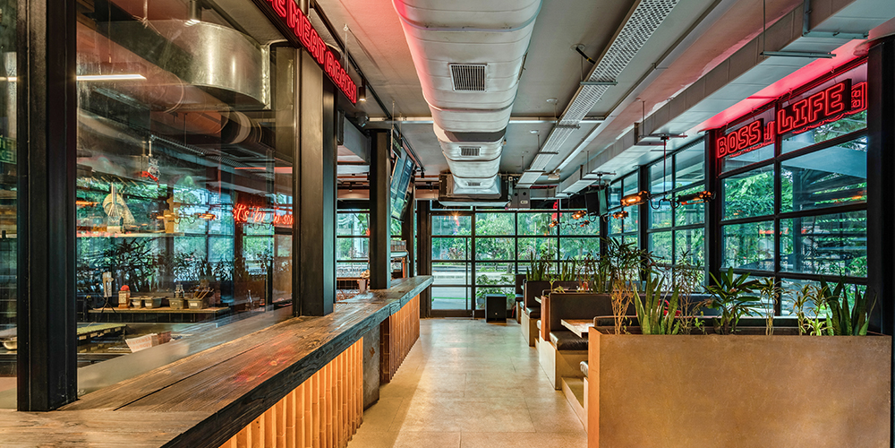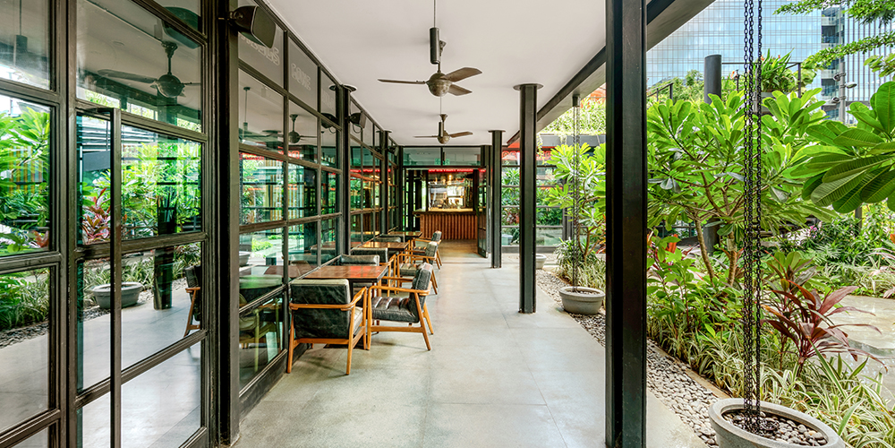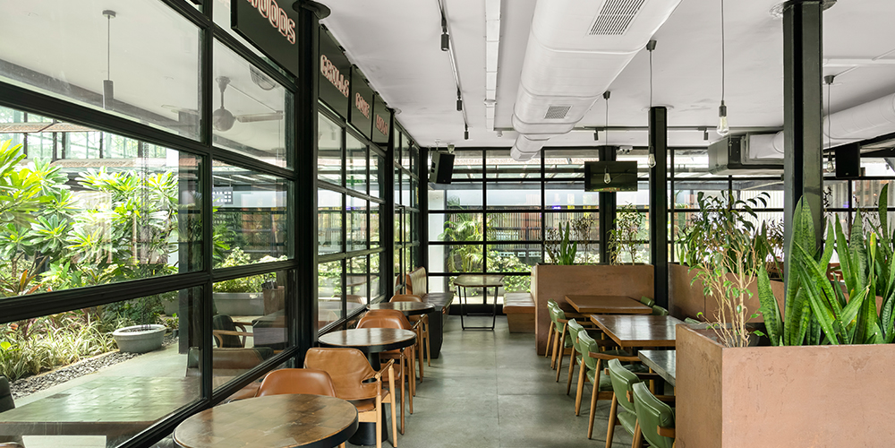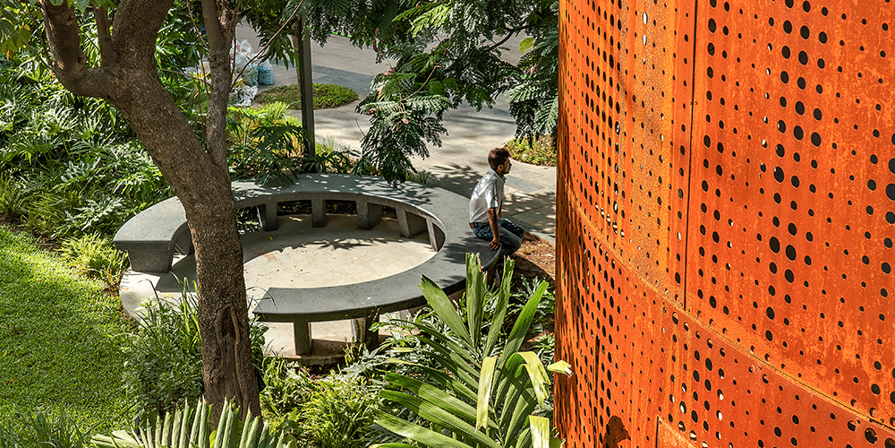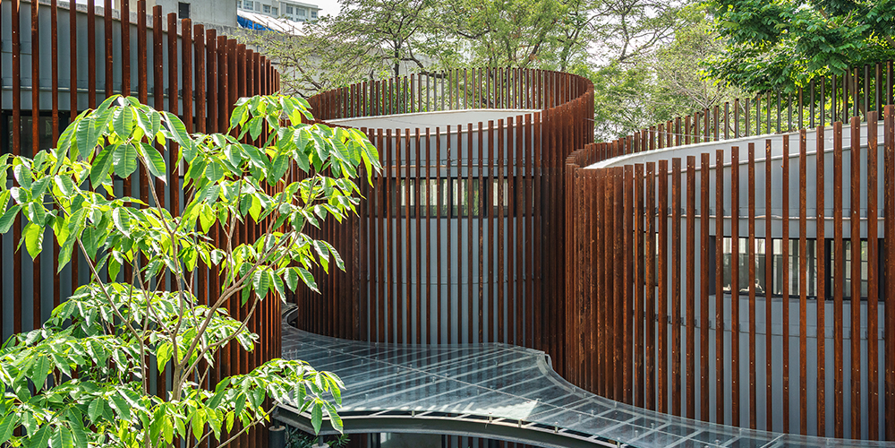A minimalistic, easy to navigate labyrinth-like pavilion extends into lush foliage. Deep verandahs intersperse comfortably in the magnificently built industrial expression, blurring the boundaries between rustic interiors and the sublime outdoors. With a skilful design direction to build a new anchor for communal activities, Studio Lotus manifests the Beer Garden within Godrej’s impressive 34-acre ‘The Trees’ premises imagined as a multifaceted project in, with the masterplan conceptualised in collaboration with Studio Vikhroli in the locale of Vikhroli, Mumbai.
Ankur Choksi, Subrata Ray, Shamik Chatterjee, and Sharvani Upadhyay lend their architectural prowess to contribute to the progressing revival of the whilom industrial project that is now heading towards a more community and environment-centric initiative with this redesigned 5,000 sq ft café.

The calm amidst the storm
Building on the existing narrative of renewing and place-making, Studio Lotus uses the landscape extension formerly planned for Imagine Studios and transforms it into a quaint café.
Nestled in the heart of dynamic zones abuzz with routinely movement of people and activities, the café draws visitors and residents alike with its intimate garden setting and two stylistic courtyards. The residential clubhouse, Imagine studio, the busy pedestrian corridor and the Boiler café surround the green haven.
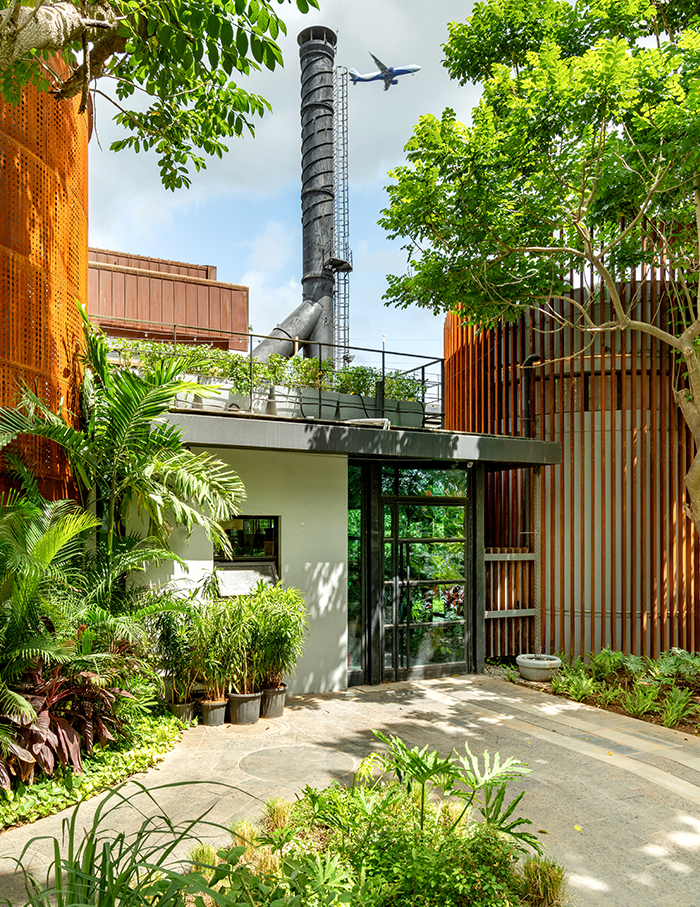
A confluence of courtyards
Hues of brown complement the sleek matte black walls and brown stylistic panelling on the ceilings. The wooden furniture with indoor plants makes one feel like they are sitting under a tree on an autumn evening for a cup of coffee.
Most of the sitting area flows into the intimate garden placed within two courtyards. Although a glazed wall separates the two, they seem to be seamlessly trickling into each other. Studio Lotus perceptively ensures that the two courtyards make the space more breathable than enclosed.
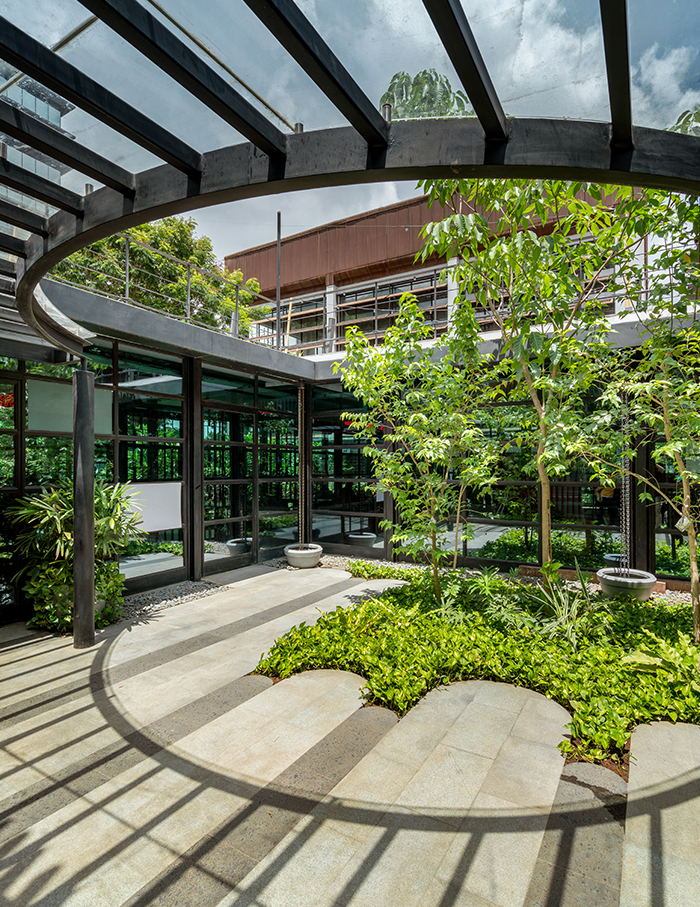
A peripheral fence envelopes the primary courtyard, defining it as a semi-closed space. A barbeque counter and an extensive bar sit in the centre of the room, opening the café to the landscape. It guides one from the entrance to a tranquil oasis of green canopies.
Acting as a sculptural background with its beautiful pergolas, the second courtyard brings abundant natural light into the café. Unique shadow patterns dance on the wooden walls as the tall trees sieve the golden sun rays.
Structural, polished curved black stairs add a glorious backdrop to the café, making it perfect for some sun-kissed pictures. It leads to the serene alfresco terrace seating that accommodates movable landscape benches.

Urban Expression within nature
Studio Lotus imbibes Imagine Studio’s design narrative to underline the surviving establishments and the legacy of the site. The café uses shades of grey granite with micro-concrete finishes to tread the delicate uniformity of the space. The exposed ceiling and structural system highlight its urban expression. Bright red-brick colour splashes the monotony of the palette with some liveliness.
The design studio resourcefully adapts an existing silo to make it into a kitchen utility. The silo, repurposed into a lantern, playfully juxtaposes the room’s rectilinear architecture to add a fresh touch to the indoors.
You may also like: Everyday escapes — ADND concocts The Nest clubhouse by Lodha Group and weaves a visual play between interiors and nature

