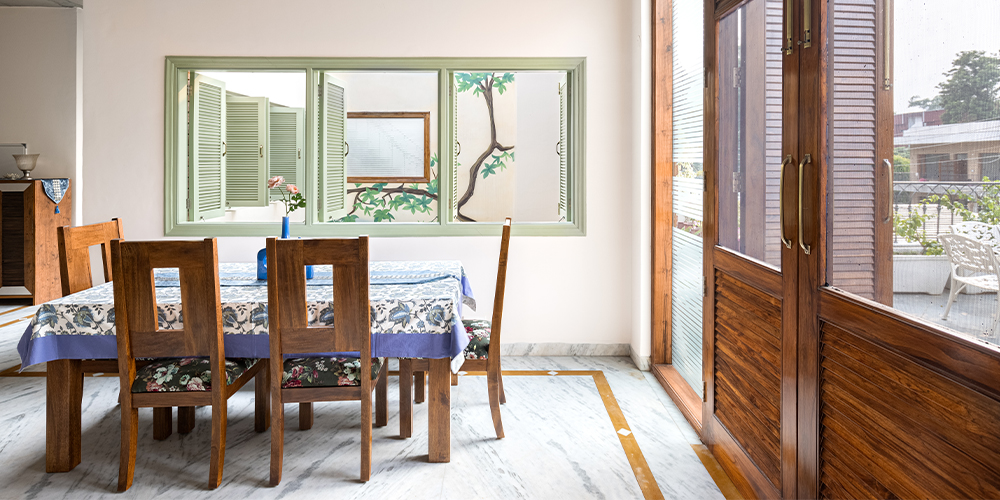Contemporary warm-climate architecture tends to welcome the outdoors with living spaces that transcend the boundaries between inside and out. For The Tapered House—a 4,500 sq ft home in Chandigarh, an open and flexible outlook beautifully articulated with exposed brickwork, Indian marbles, natural wood, timber, Moroccan tiles etc, does the trick.
Drawing a fine balance between the vision of the clients and of his practice, principal architect Tarunpreet Singh Bhatia of Studio Mohenjodaro has crafted this home for five. He wanted to build a sensible structure that could identify itself with a sculpture-like aesthetic in its immediate surroundings.
The city beautiful, planned by the legendary architect Le Corbusier, is famous worldwide as one of the best experiments in urban planning and modern architecture in the twentieth century in India. The raw, brutally exposed texture of its buildings have inspired and taught generations as to how limited means can open avenues of unprecedented achievement and add value to spaces and those inhabiting them. Taking inspiration from this philosophy, Studio Mohenjodaro designed The Tapered House, which would stay true to the character and spirit of Chandigarh.



“A dream project for the owners, the house is lovingly built, imbibing the values of the owners, reflecting in the design techniques and elements. They also displayed a leaning towards colourful, quaint interiors that has been very evident through the styling of their home. Our team took efforts to design a house that would have a timeless appeal, and offer a safe, comfortable space for the residents,” shares Bhatia.


What makes this house exceptional is the intent to create a visual axis from left to right as well as from front to rear. “To achieve this, the windows are strategically aligned, so there is a direct line of vision between the kitchen on the extreme left and the kid’s bedroom on the extreme right, via the lobby and courtyard. Likewise, there is an unobstructed view from the front lawn outside the main entrance, through the courtyard to the internal staircase at the far end. Thereby, making the courtyard a focal point for both the axis,” adds Bhatia.


Visual continuity is maintained, not just horizontally but vertically as well with louvred windows from the living area above, overlooking into the central courtyard below. This perceivable dialogue between both floors ties the different spaces holistically.


Deliberately hidden from outside view, the main entrance is tucked in-between the formal dining room on the left and the formal living room on the right. The layout of the house is segregated into formal and informal zones as per the hierarchy of function. At the front, underneath the butterfly roof are the formal dining and living rooms. The informal areas like the kitchen, family lobby and an internal courtyard are placed in the centre with the private bedrooms further inside, towards the rear.


Three ensuite bedrooms occupy the ground floor— two of them, for the owners and their parents, look out towards the rear lawn with a staircase core in-between. The third bedroom is designed as a children’s bedroom and is housed beyond the courtyard, along the same corridor leading to the other bedrooms.

Visibly calm by the neutrality of the exteriors, a visitor is unexpectedly stimulated by a riot of colours, the moment they enter the house. The spaces flow into each other, dynamic and moving, with the scales varying between sloping ceilings, open to sky courtyard, and flat roofed rooms. Meandering through the space, it is easy to imagine the countless moments the spaces will witness as the residents create unforgettable memories through the years.
If this home appeals to you, make sure you take a glimpse at The Concrete House by SPAN Architects that transforms a palette of exposed concrete into a warm home in Indore!





















