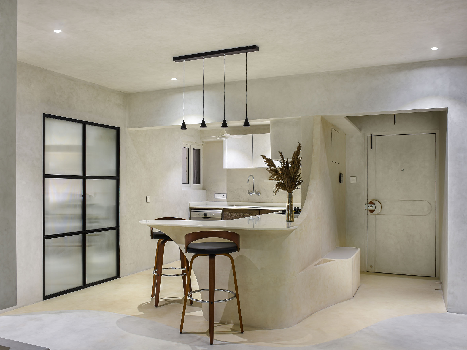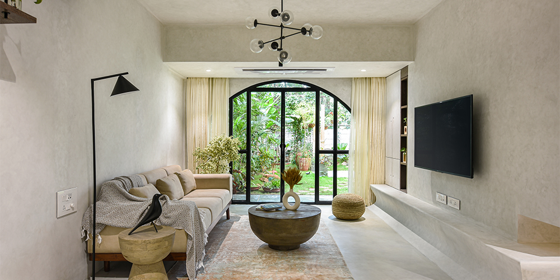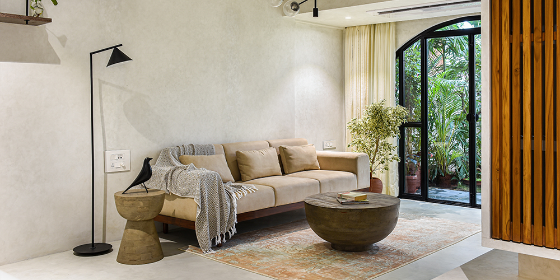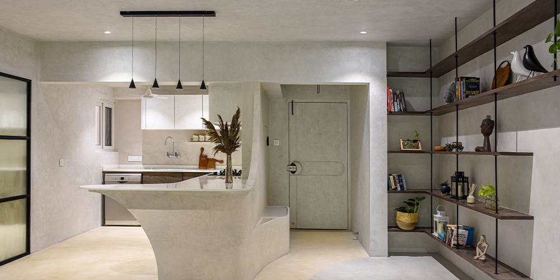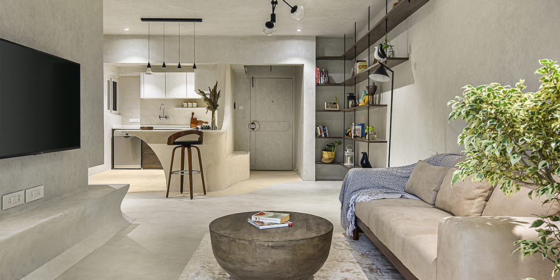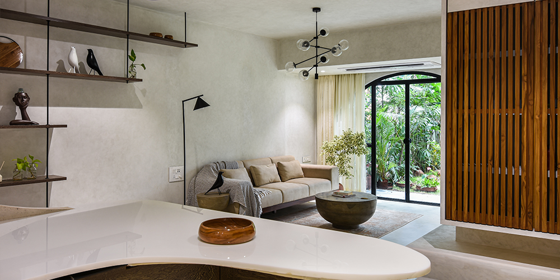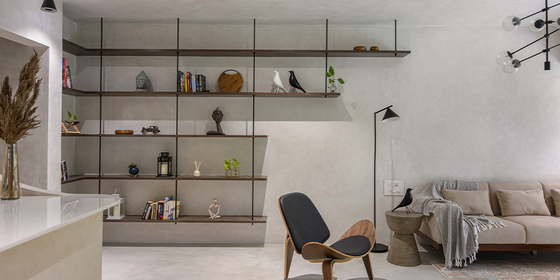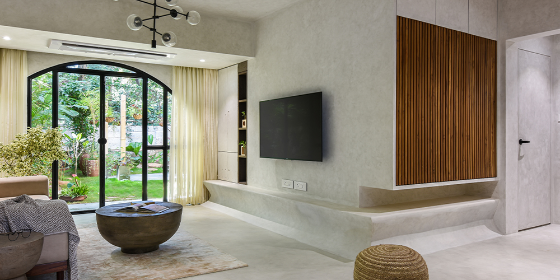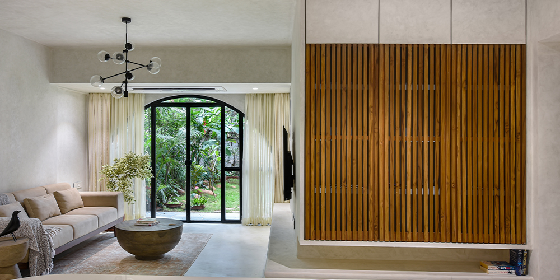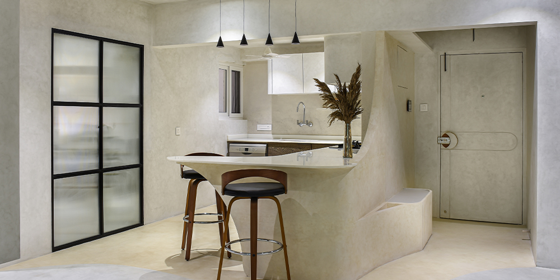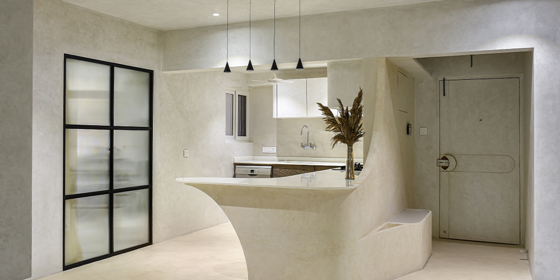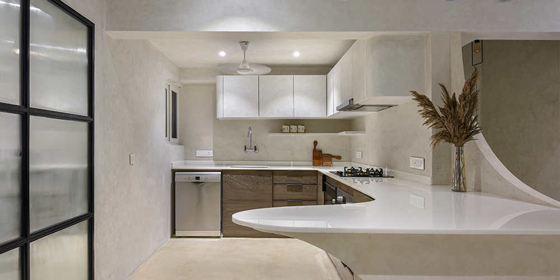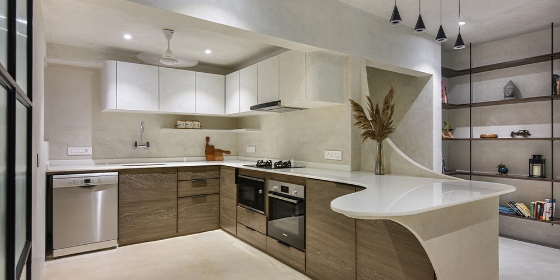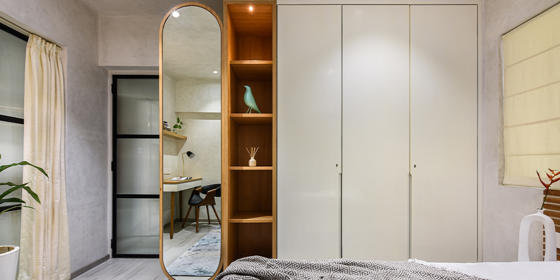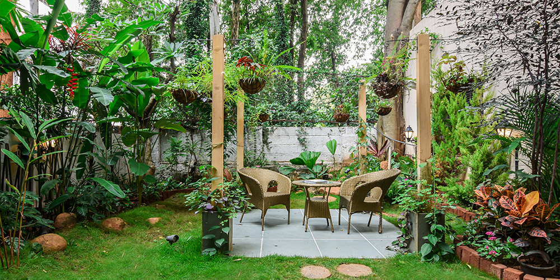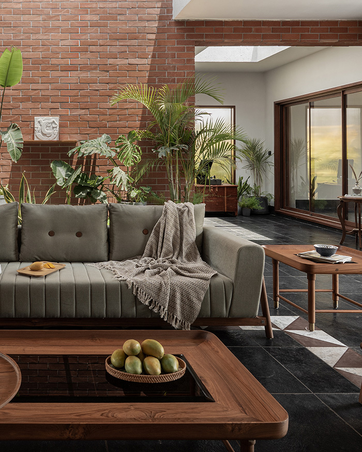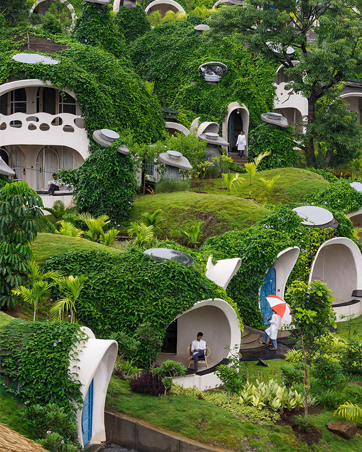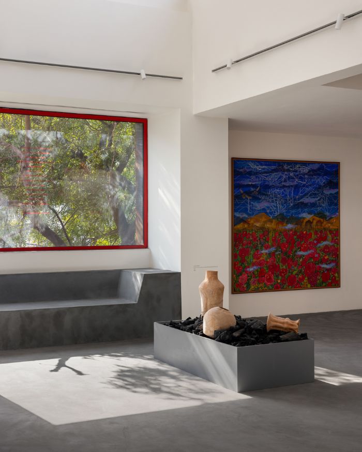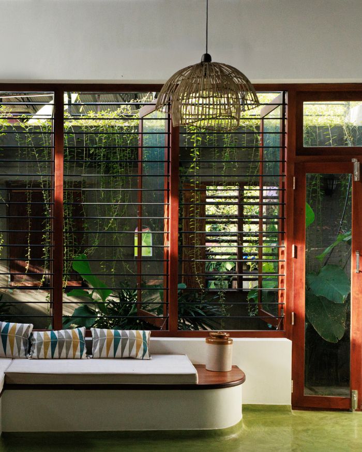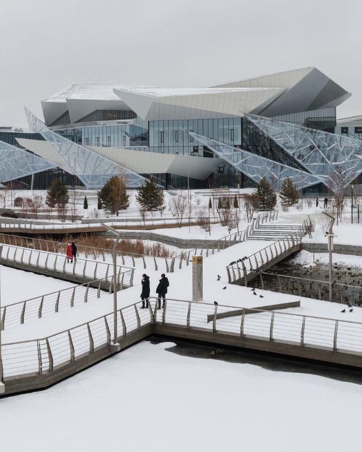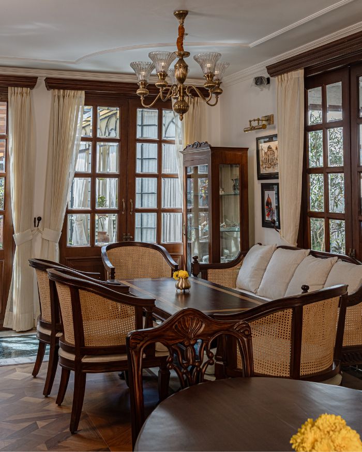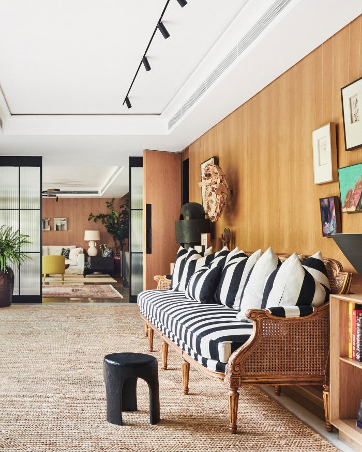Revamped for a young NRI family, The Naked House serves as a befitting holiday home that encompasses a canopy of dewy, grey-hued interiors, creating a calm and composed environment that flows from one space to the other in the most seamless manner.
Located in Koramangala, Bengaluru, this 800 sq ft abode is redecorated and restructured by Rahul Das Menon, Ojas Chaudhari and Tushal Pandey, principal architects at studio TAB, Mumbai. The trio’s singular vision was to craft a home that looks and feels visibly distinct from an everyday home and bursts with a breezy mood of a perfect getaway address.
Talking about the design process, Menon reveals, “Since the house will host many guests during homestay visits apart from the family, it had to steer clear from reflecting a distinguishable design taste and rather be an open palette that welcomes all kinds of guests.” He continues, “To begin with, we identified each of the partition walls that were rendering the rooms small. We opened up all the walls and retained only those which are absolutely necessary”.
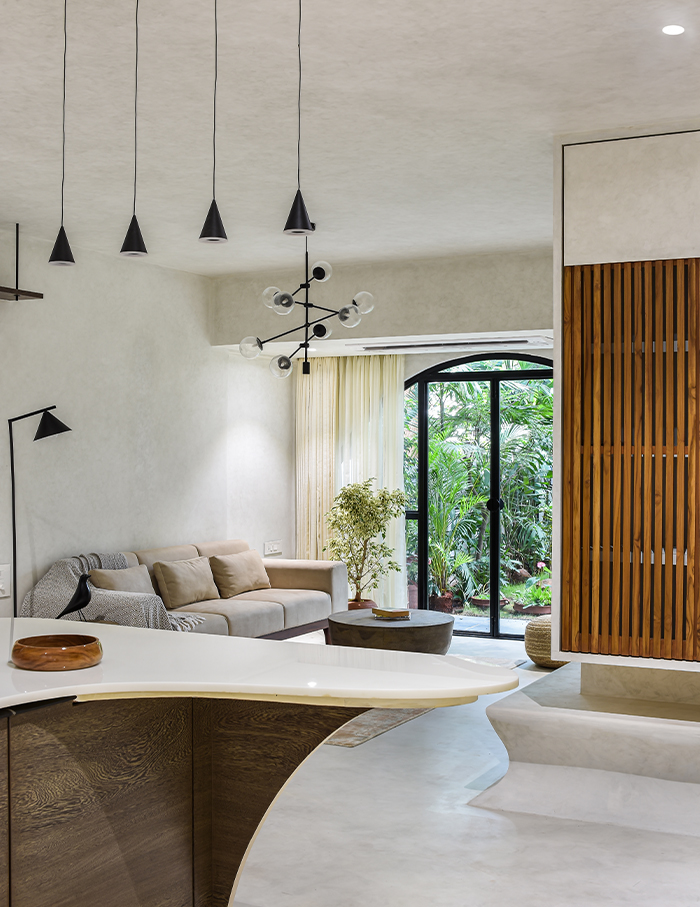
Besides, the grey colour that represents the monotone ensemble on all the surfaces carries an intense meaning. According to Menon, this shade unfolds the honest nature of designs— delivering a true visual satisfaction. The grey tone also adds to the aesthetic appeal in a uniform manner, creating an authentic mood of a holiday venue.
This cosy holiday home mainly consists of a foyer, a living room, two bedrooms, an open kitchen, washrooms and a back garden. Each of these spaces carry details of wood that stand as a perfect contrast to the consistent grey colour palette.
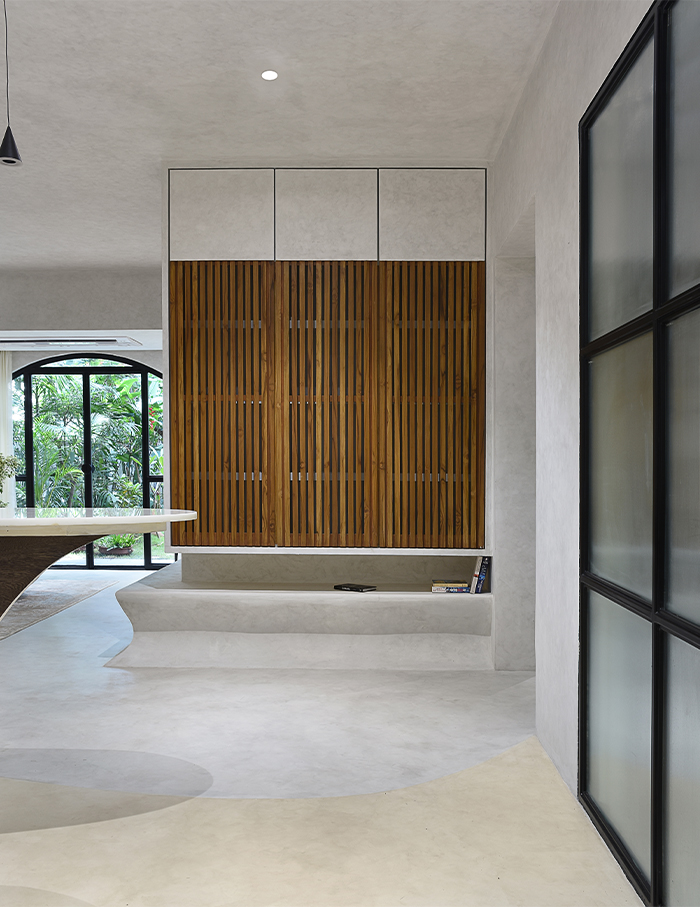
Traversing further, the living room appears to be the most attractive highlight of this holiday home. Embodying an effortless setting, the living room has a series of long, wooden racks stacked up in clean horizontal lines on one side. These racks include the family’s book collection and curios picked up from across the world.
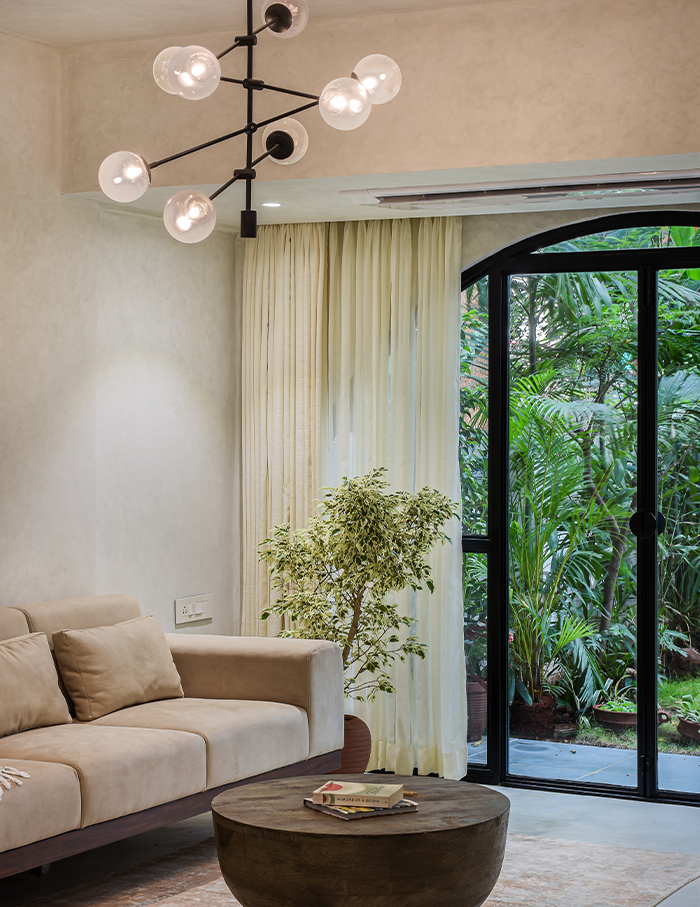
Along the same wall is a custom made couch. On the opposite side is a cast in-situ TV unit that rises from the floor in a seamless fashion. The cherry on the top is the garden area that is an extension of the living space, opening through an arched doorway. The lawn as the backdrop enhances the flair of the living room, elevating the comfort to new heights.
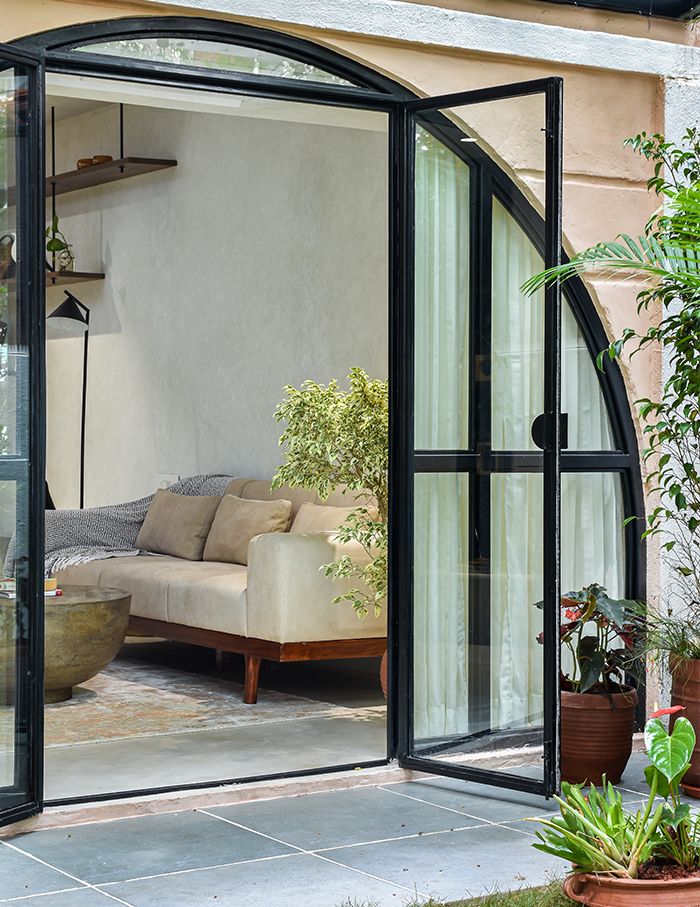
Further, Menon’s addition of distinct designs are sure to make the stay even more memorable. As the cantilevered C-shaped kitchen counter and the quaint work corner in the second bedroom, comprising an elegant desk and chair see to it that having fun should not be limited and some exceptional style will only better it.
To elucidate the elegant nature of the colour grey that runs through the entire house, Menon proudly concludes, “If there ever was an architect’s version of ‘50 shades of grey’, then this would be it!”.
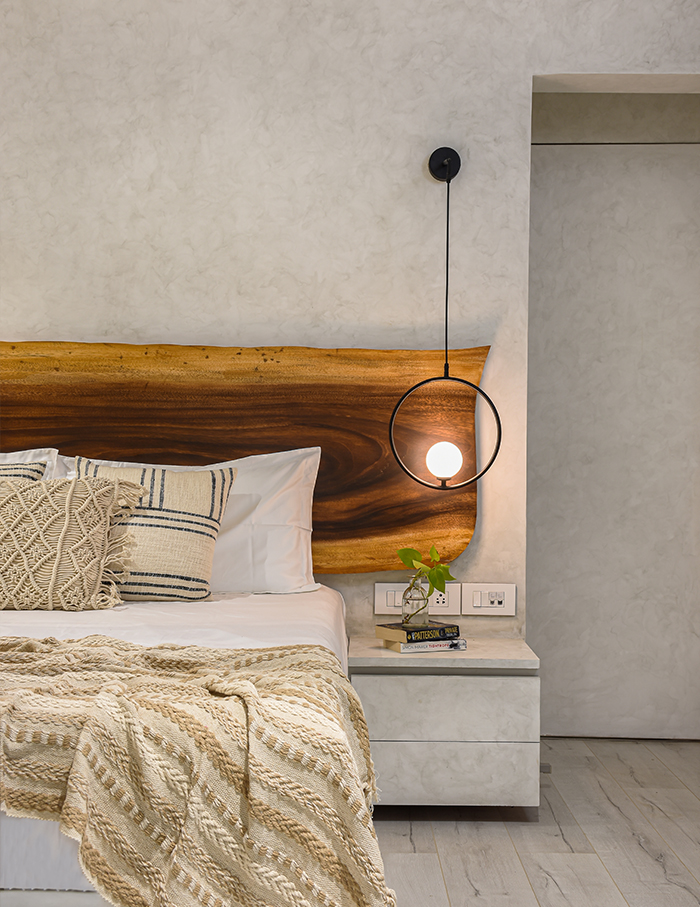
Scroll down for more glimpses of The Naked House:
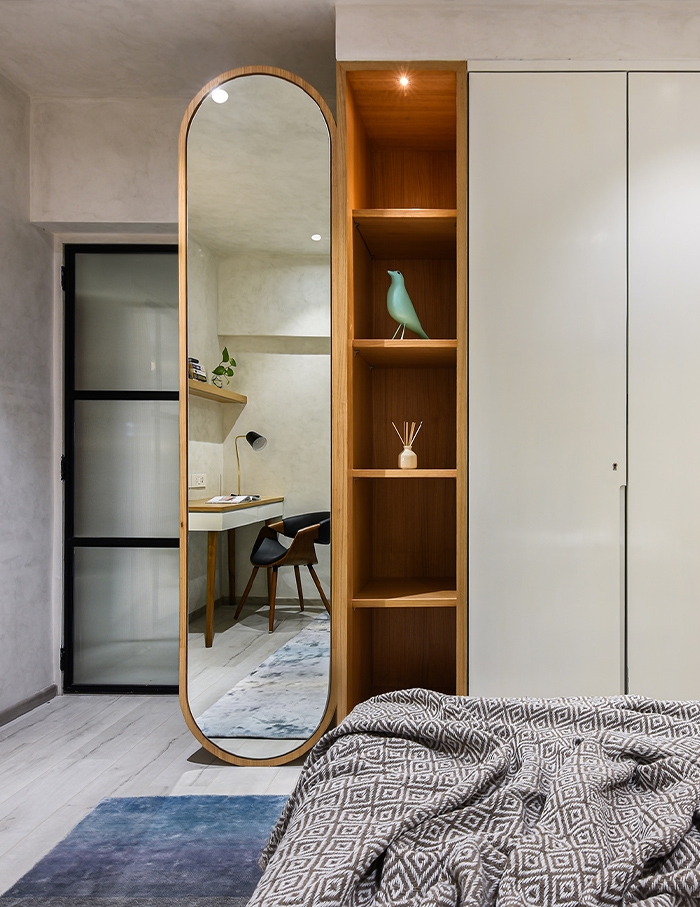
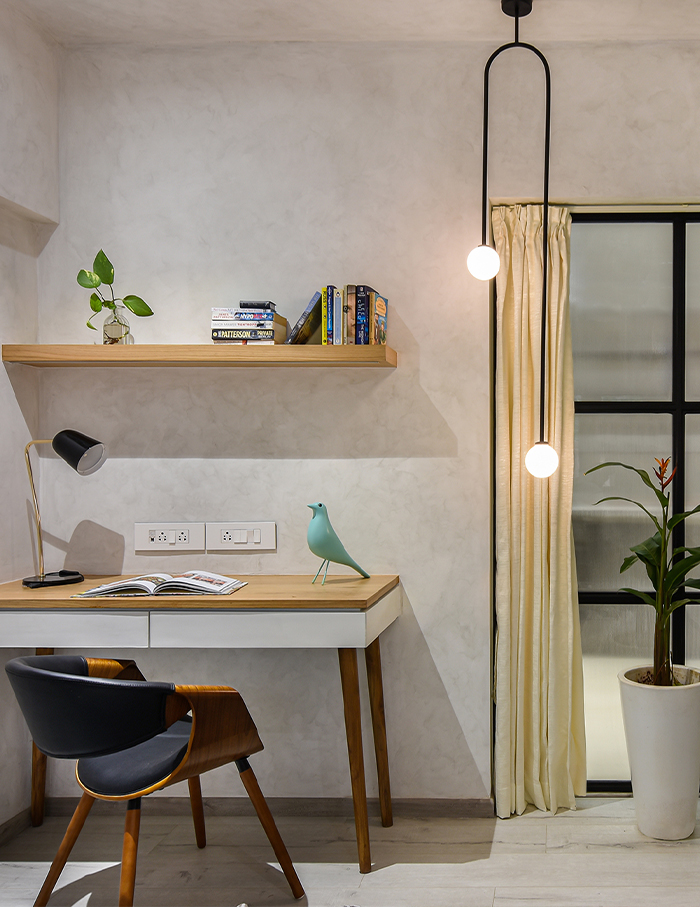
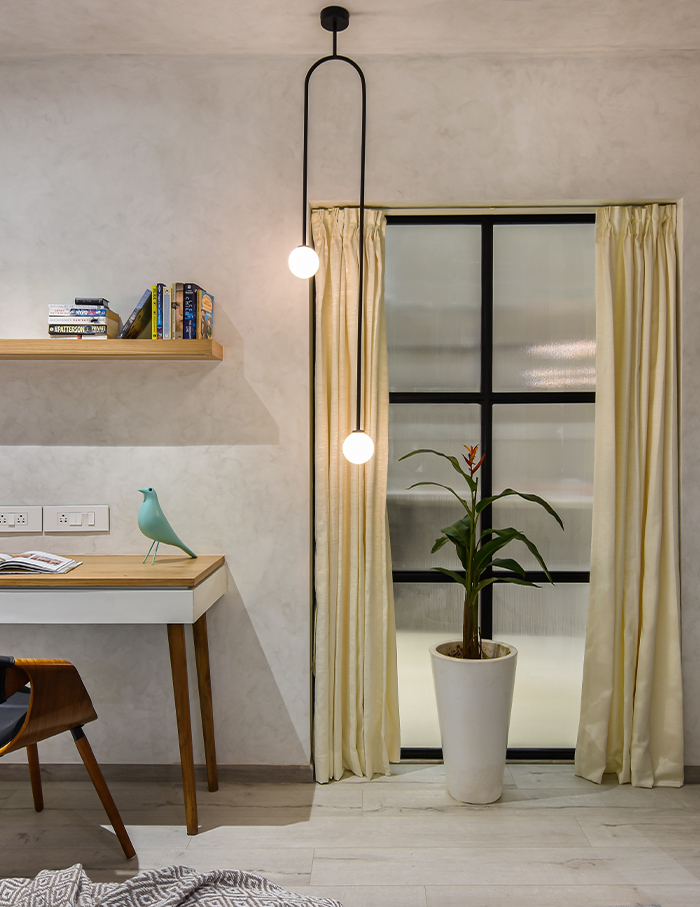
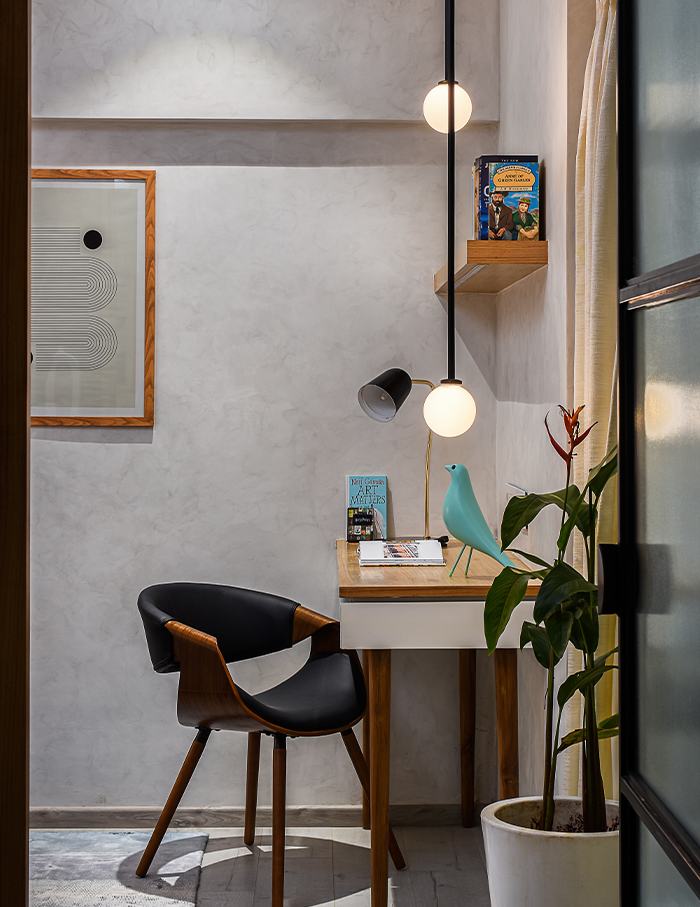
If you loved the quirky yet easy-breezy design details of this holiday abode, be sure to check out this Kerala home by Evolving Radical Aesthetics!

