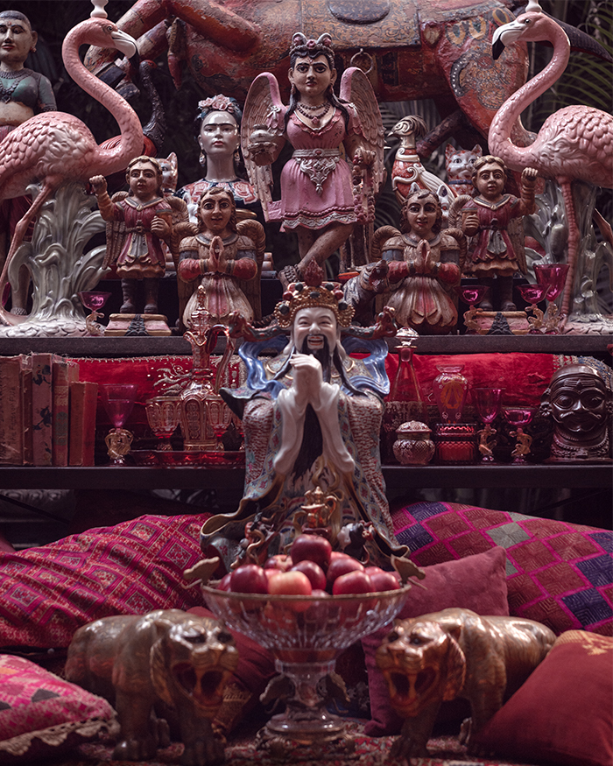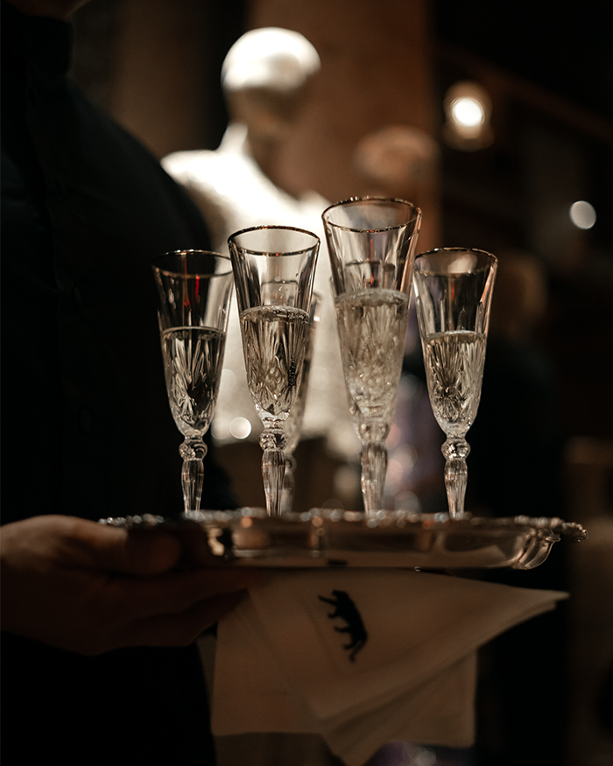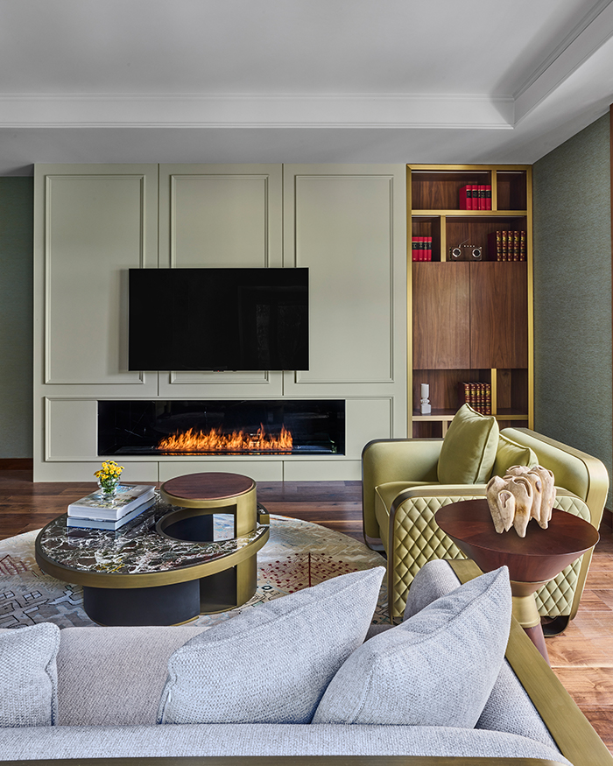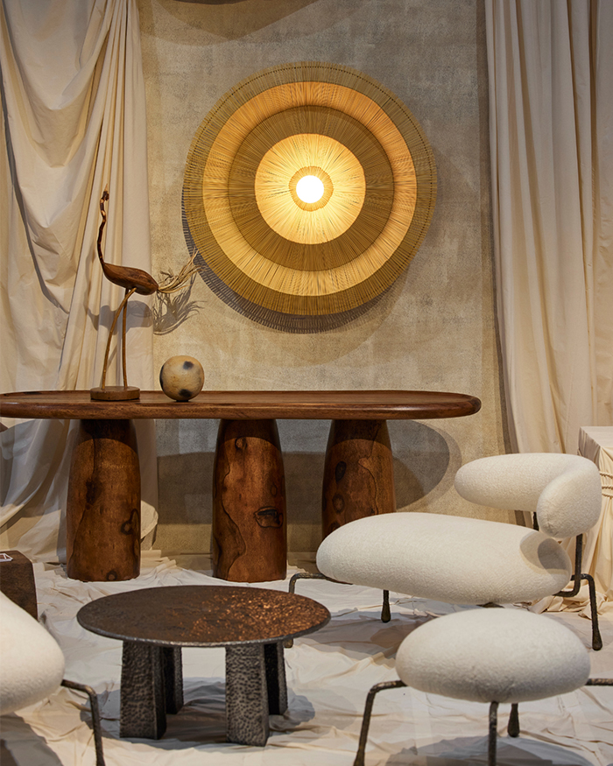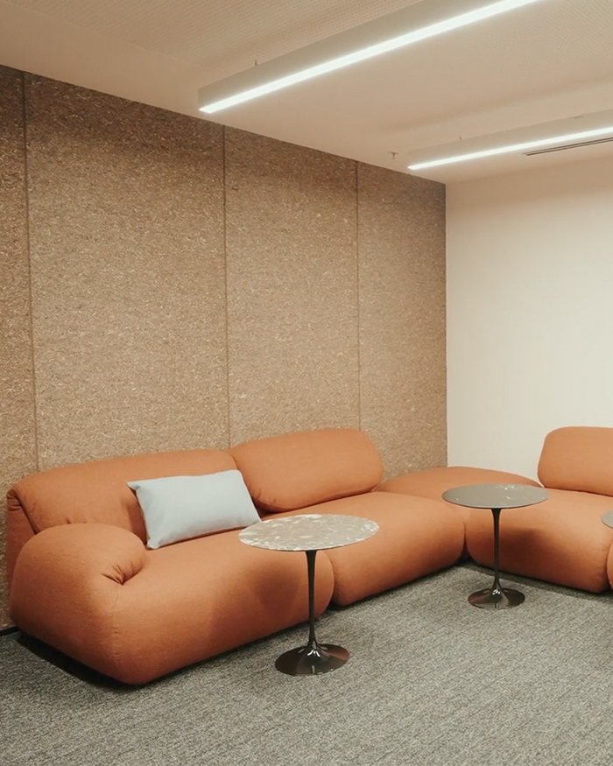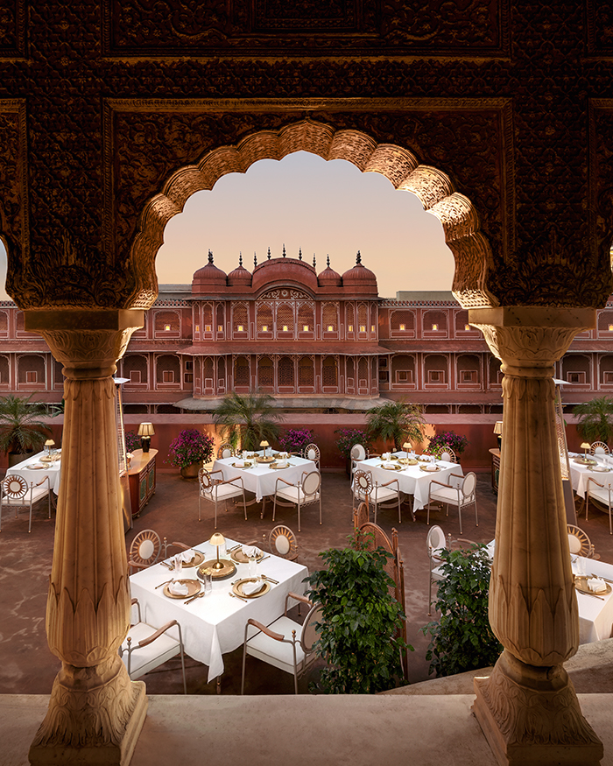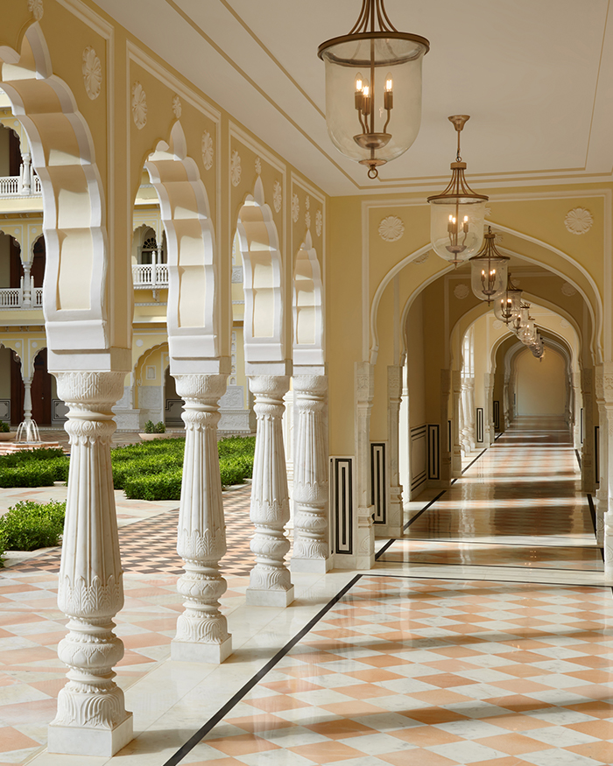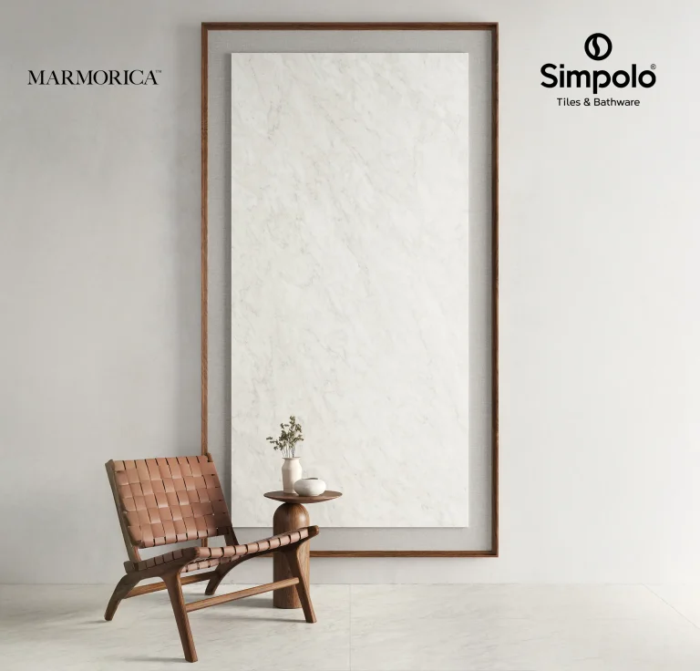Raw and unassuming, tHE gRID Architects’ Eunoia office aspires to put its inhabitants at ease by incorporating greens and ample natural light in its design. Snehal and Bhadri Suthar, co-founders of the firm, have designed this office in retaliation to contemporary workplace design conundrums. This 1,600 sq ft office is located in Ahmedabad.
On your first step into the office, the Eunoia desk welcomes you warmly. Designed by The Carpenters – the product design branch of the firm, the desk is symbolic of the firm’s beliefs and philosophy. Inspired by nature, it is positioned as a floating piece of timber, standing bright against the raw stone backdrop and slate-gray flooring.
A live bonsai plant embedded into the desk hints at the theme for the office. A lingering corridor adjacent to the entrance area, leads to the office and assists in establishing the office’s theme.


Glass bowls sporting greens are suspended from the ceiling using reclaimed jute ropes. The assortment against the timber and glazing flushed partition generates curiosity about what lies inside.
The other wall bracketing the corridor juxtaposes humility. A dynamic feature wall narrates the story of the firm highlighting all turning points in its journey. Some seating and a blackboard accompany the wall, subtly supporting the idea of gaining inspiration from the power-packed graphics!


The end of the corridor leads you to the prime office area — the workstations. The space is light-flooded on account of large, fully-glazed windows. The design combats the harsh southern heat with double-glazed glass units, and the angular positioning of the block further aids in heat dissipation.
The most eye-catching feature of the area, the hanging plants, are characteristic of the theme running through the office. The plants are jubilant against the light timber ceiling and matching desks.


The effortless efficiency of the design is a buttress to its minimal look. The desks are clutter-free and unpretentious — the storages are plenty. As architects and designers, the co-founders have honoured the importance of sufficient storage as a precursor to having unobtrusive circulation spaces.
After all, creative inspiration is most likely to come in stress-free spaces. The conference caters to the running theme, taking it a step forward with its rustic furniture. Chandelier-like bamboo lamps overlook a light timber table with dark brown leather chairs furbelowed with concentric metal tufts.


The conference room is well-equipped with technological gadgets. A wall-mounted LED TV above a metal and leather table, matching the conference room chairs, brings the look of the space together.
The private cabins have a simple space layout. Its materiality matches with the rest of the office. The lunchroom is a fun space. Adorned with graphics—cryptograms and architecture planning icons—designed by the co-founder and principal architect Snehal Suthar, it brings the same enthusiasm that the feature wall at the entrance corridor does.

The architects have adopted the idea of biophilia — the notion that human beings possess a natural affinity to nature — to render their workspace more humane. Plants, day-light, and timber amidst convivial interventions such as graphic feature walls and whimsical seatings pull the look of the Eunoia Office together.
If you like this office, make sure you check out this small, intimate weekend home Rock House designed by tHE gRID Architects!








