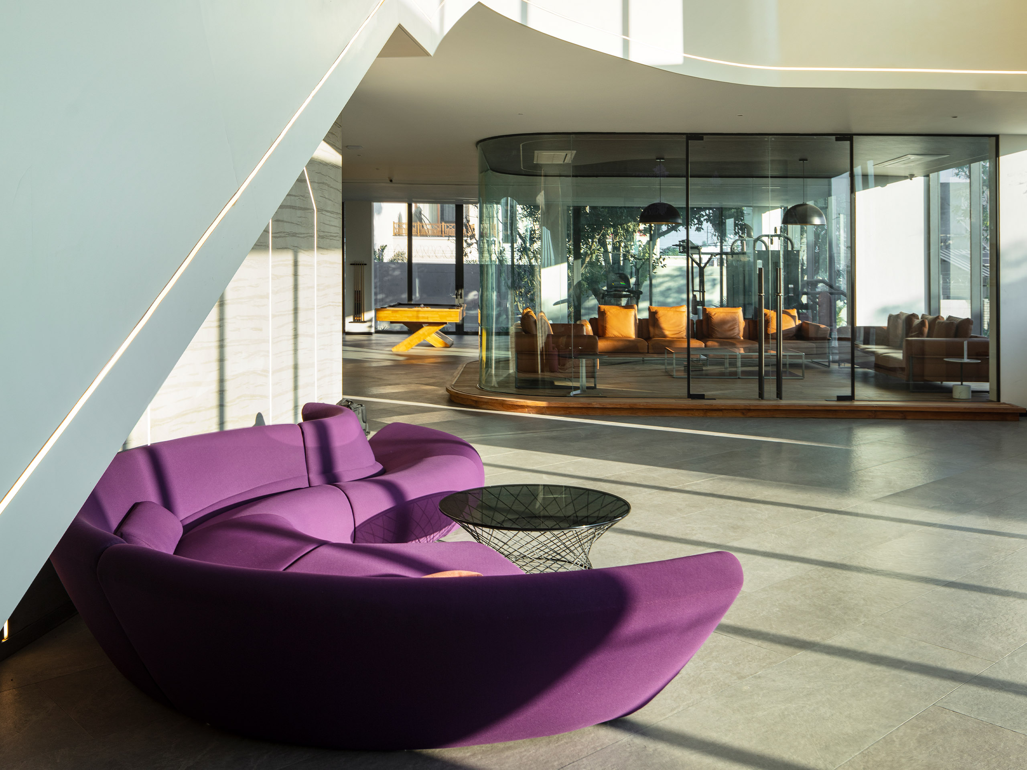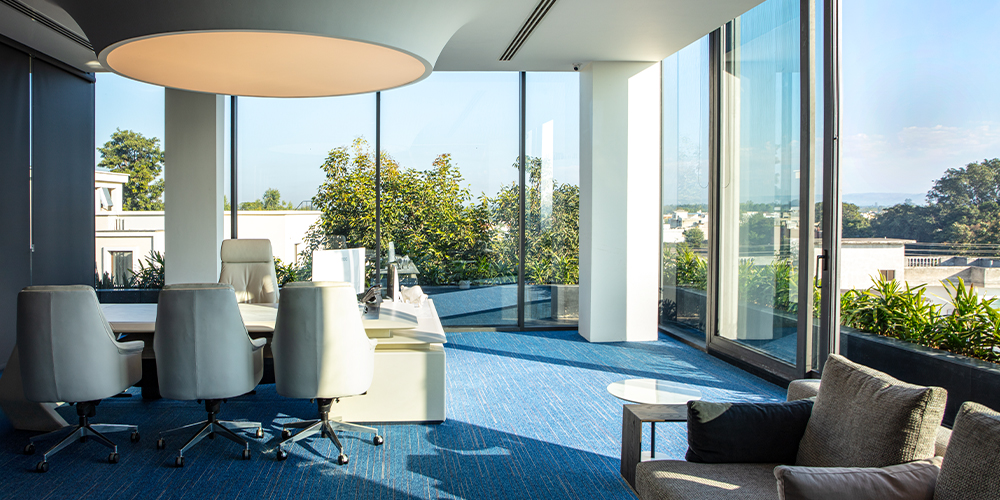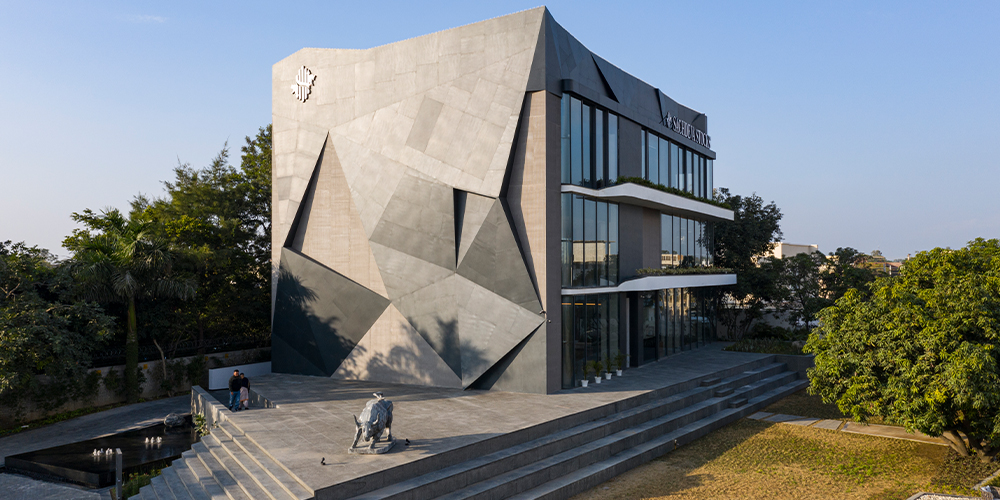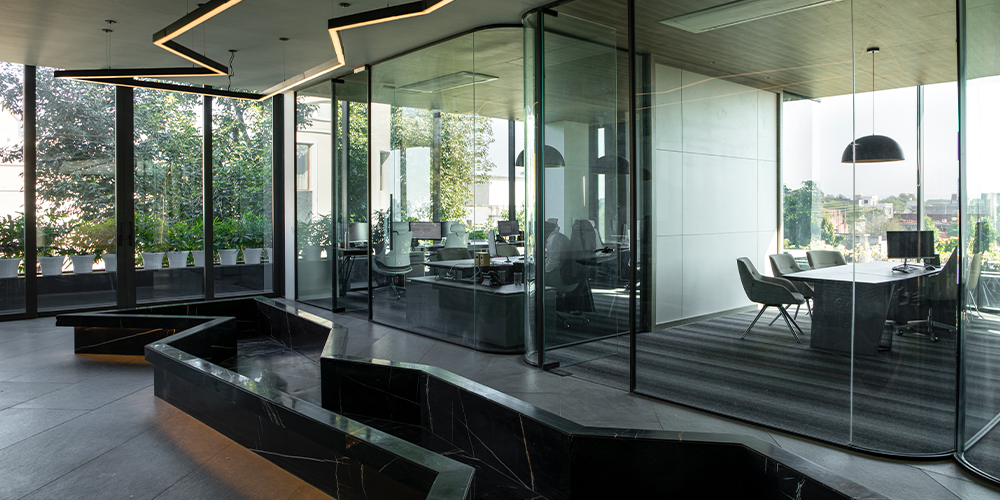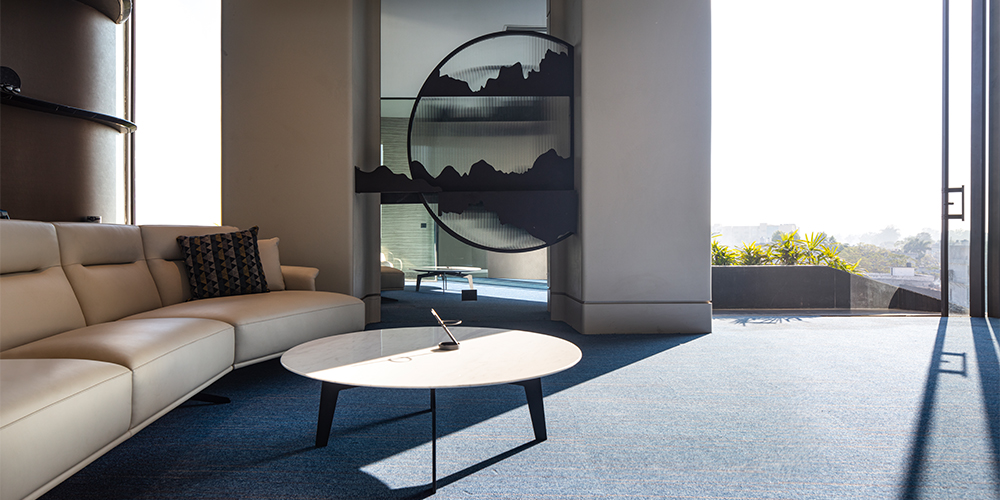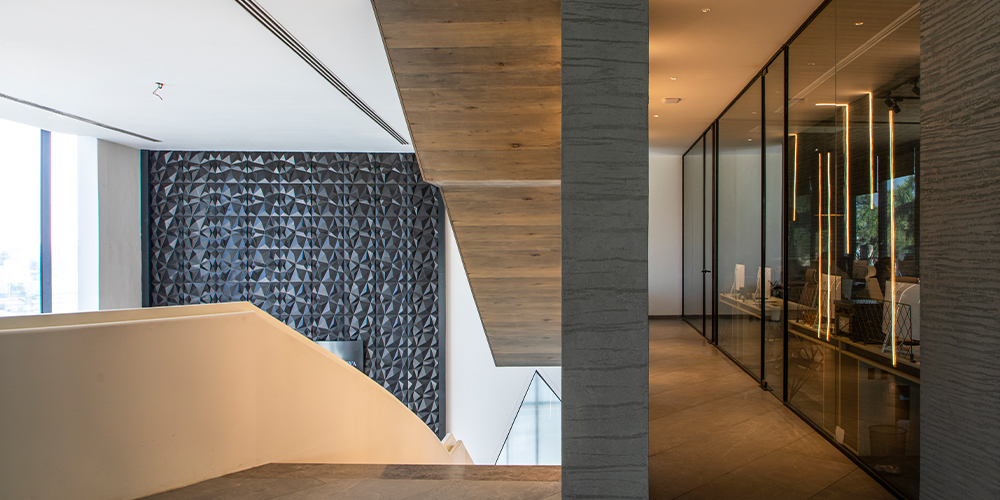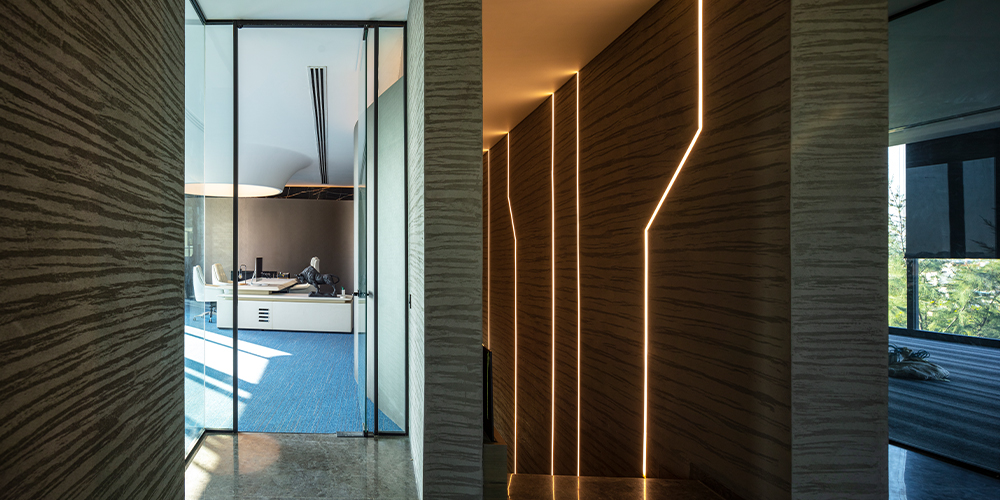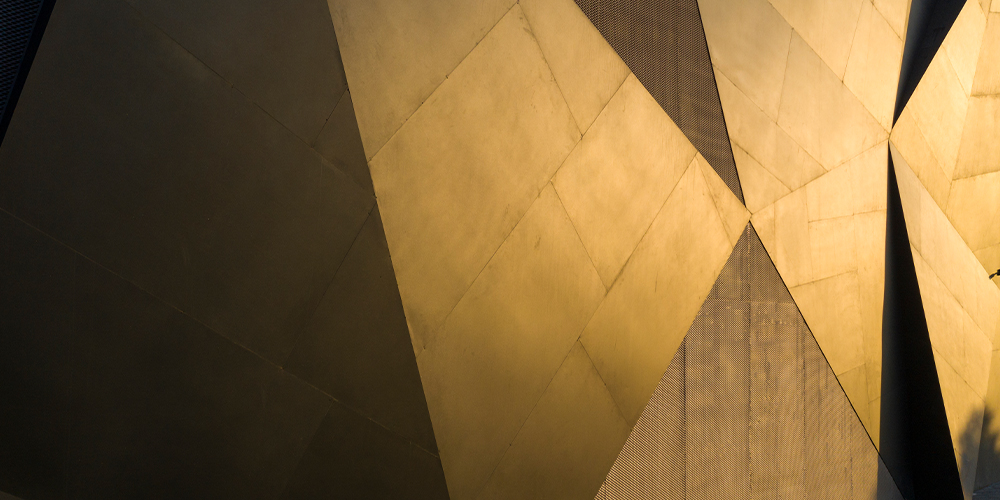Everyday we put on our best adulting face and head out to the daily hustle we call work. Though all days at work might not always be interesting, an engaging office design connected to natural surroundings is surely something to look forward to. Imbuing a similar theme is The Aventador Office by 23DC Architects that leaves behind the concept of rectangular glass office buildings and instead crafts an edgy form with clean lines.
Designed by principal architects Shiv Dada and Mohit Chawla on a plot of 38,250 sq ft, the project is located in Hoshiarpur, Punjab. Outlined by the brief and styled by Studio Premiano, this 15,540 sq ft office strives for a pleasing working space designed to inspire.
“A project conveys a story right from the entrance gateway to the inner spaces. The story must correlate sentence-by-sentence from the beginning to the end. With a bold facade, this project narrates a story of the ever changing stock market,” express the designers.
You may also like: Fun and functional, Shibori office by tHE gRID Architects
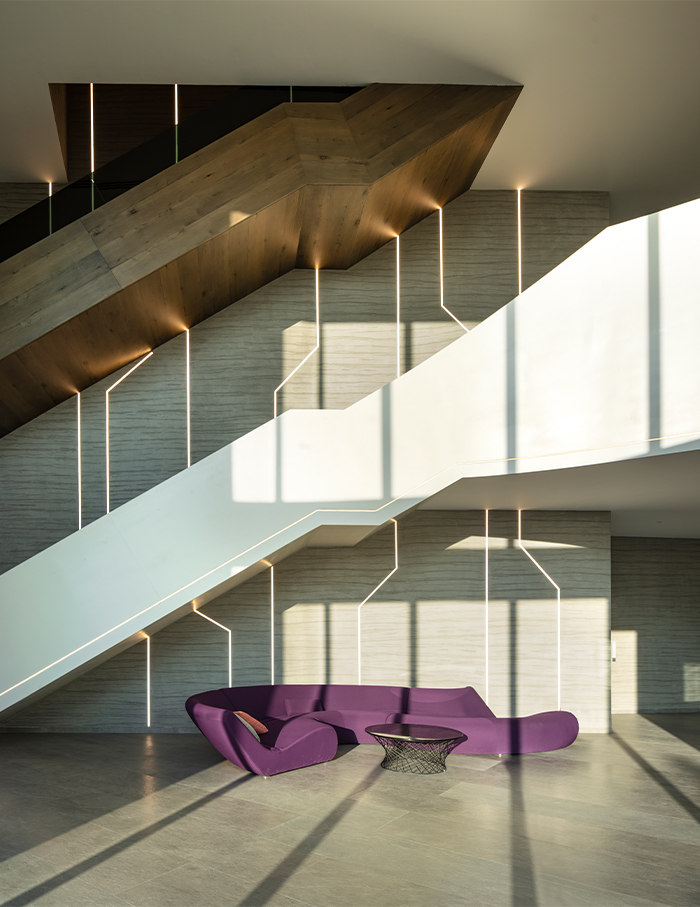
Tackling the fine line between ‘imposing’ and ‘overdoing’ it, the office is inspired by the striking characteristics of the black diamond Carbonado. The structural facade reflects asymmetrical yet refined edges paired with tones of black and grey.
Depicting the rise and fall in the stock market, the champion Spanish bull sculpture, an aventador, stands in an aggressive stance ready to face any challenge. With a minimal water feature, the entrance driveway weaves along clean lines and a modern approach.
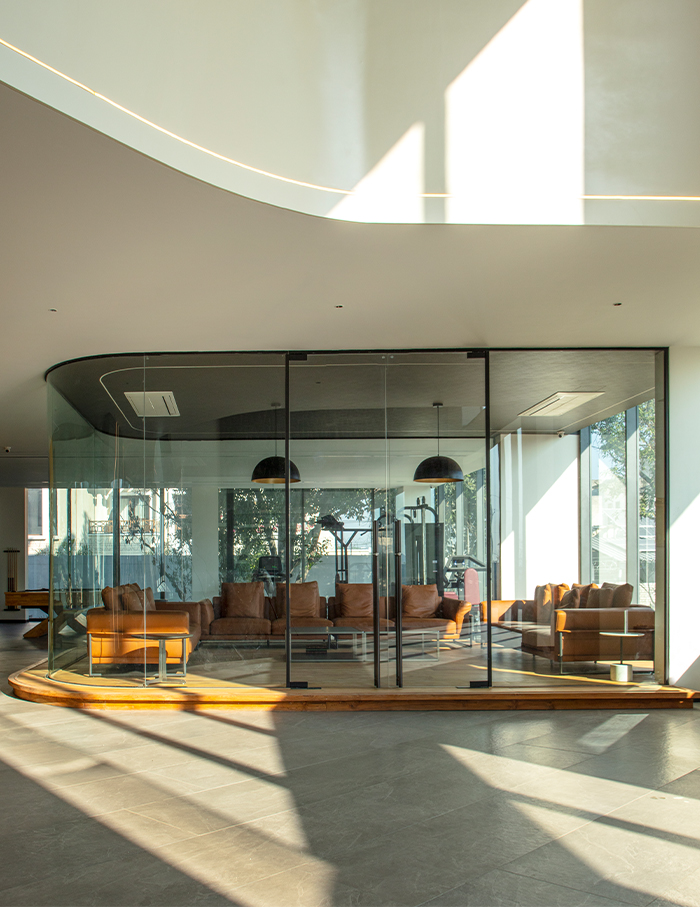
The entrance doors open into an immersive double height lobby with a widely spaced layout swathed in natural light. With the reception on left, the visitors lounge and recreational spaces are planned on the right.
Maintaining a work-life balance with long working hours is a challenge. Imbuing life into work can pan out as a step towards it. A lounge, cafeteria, foosball table and other recreational amenities for employees enable them to unwind and loosen up in between work hours.
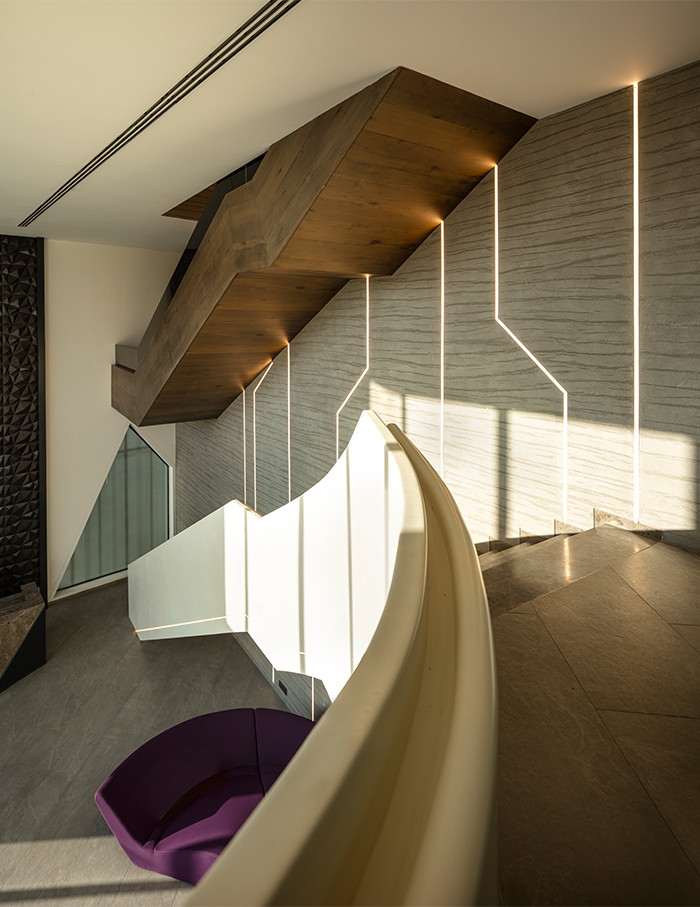
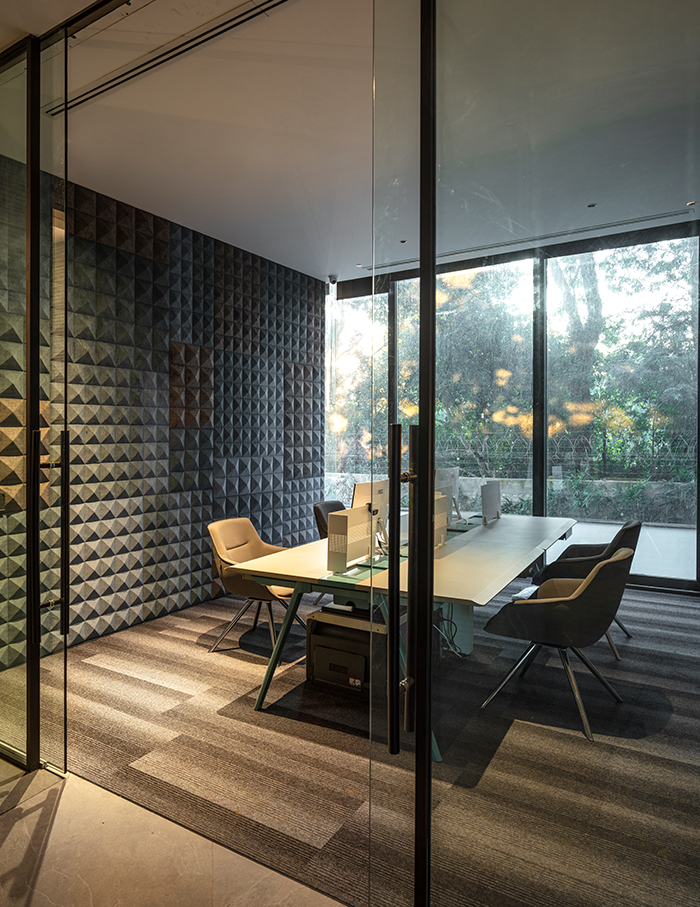
A grand staircase through the foyer heads to the commercial office spaces. The first floor houses the employee spaces while the main offices, admin and conference area equipped with the latest technology are harboured on the second floor.
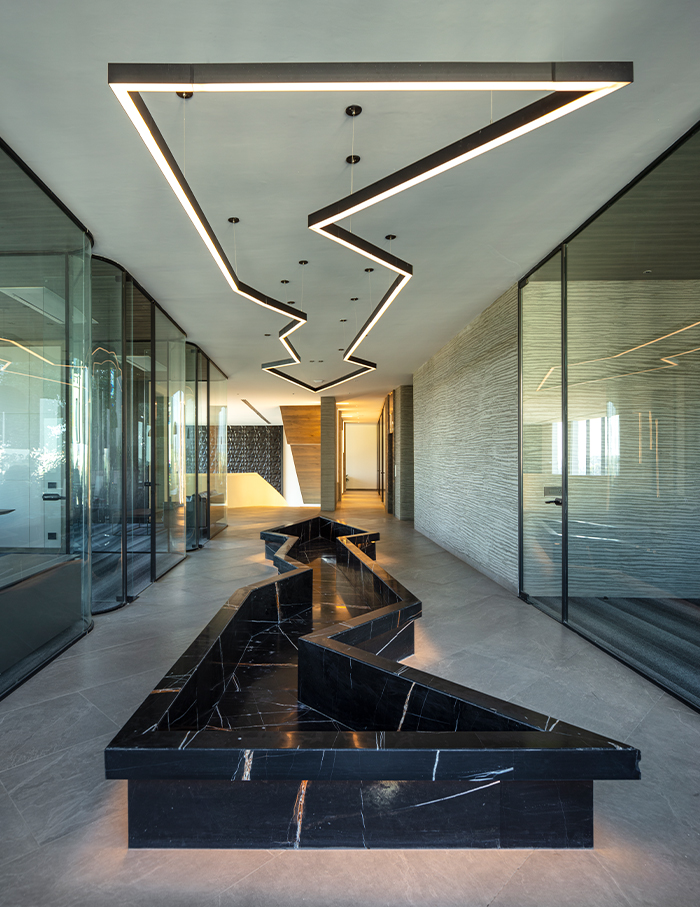
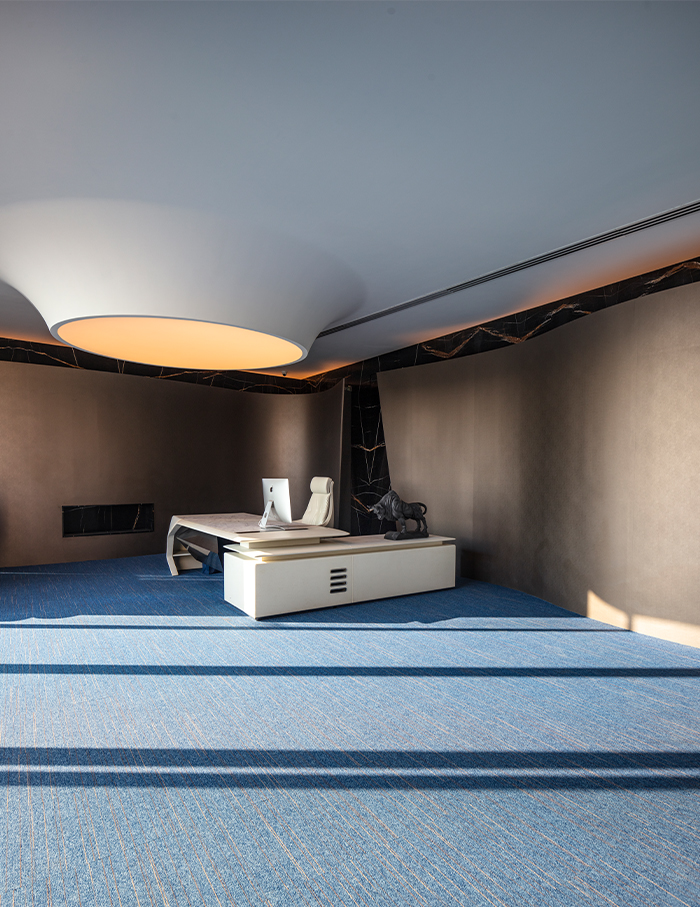
An arrow full of twists and turns, chic smart common seating complemented by an identical ceiling light breaks the monotony of an otherwise bare passage on the first floor. Large circular ceiling lights in the main offices serve aesthetics along with functionality.
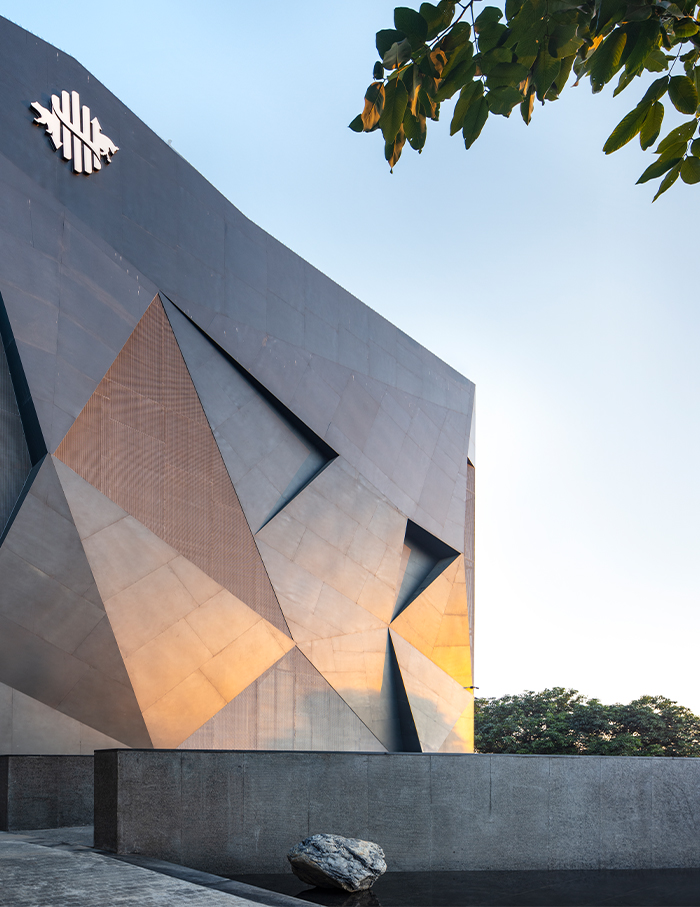
Designed by keeping the surroundings in consideration, the mango trees on site have been retained to render a surreal contrast to the black building and become a part of the landscape design. Aligned to offer glimpses of the outside surroundings and nature from every interior space, The Aventador Office establishes a visual narrative and conversation between the indoor and outdoors.
“Our intent was to craft contemporary minimalist interiors that will integrate both art and architecture. While the exterior gesture of the residence is impactful, the interior exudes a futuristic yet minimal vibes. It’s got a certain character to it,” conclude Shiv and Mohit.
Scroll down to see more glimpses of The Aventador Office by 23DC Architects:
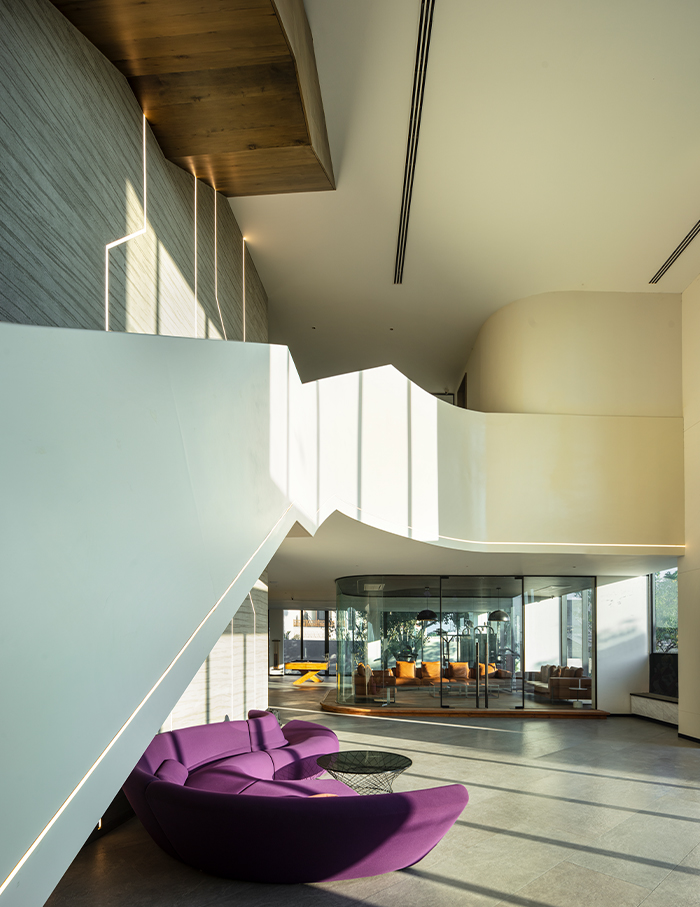
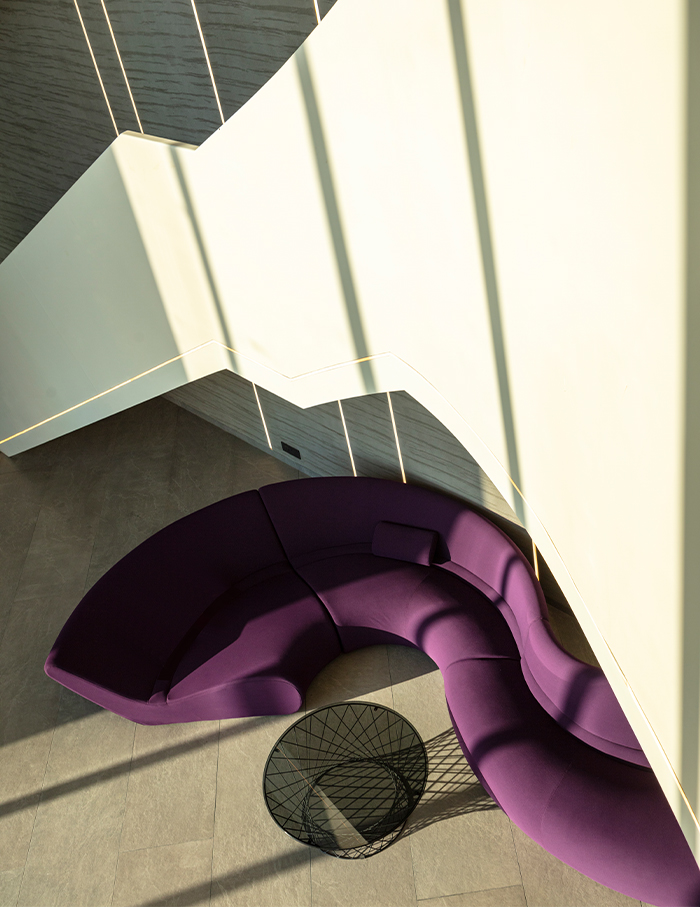
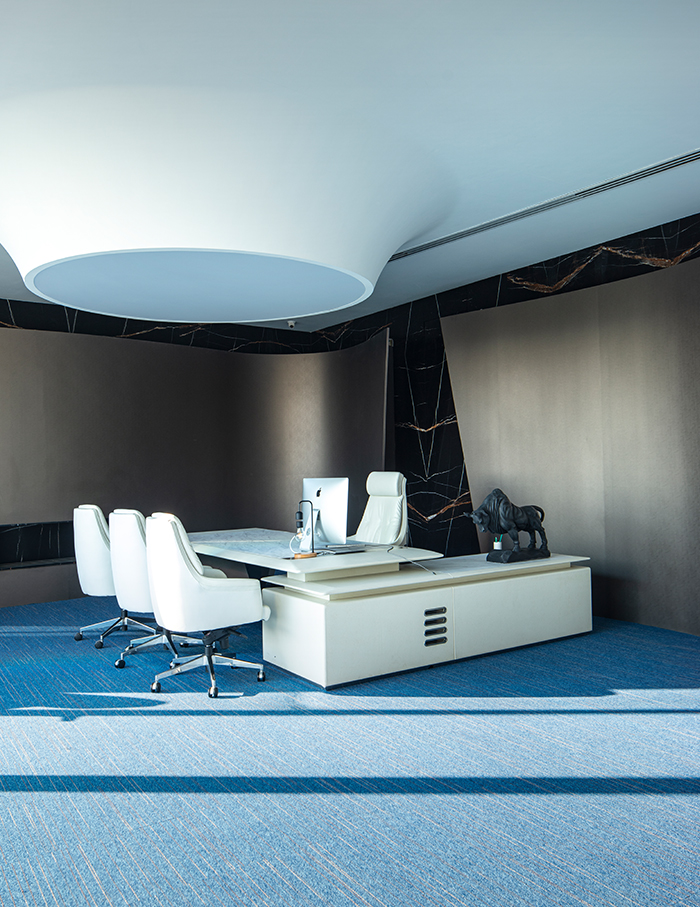
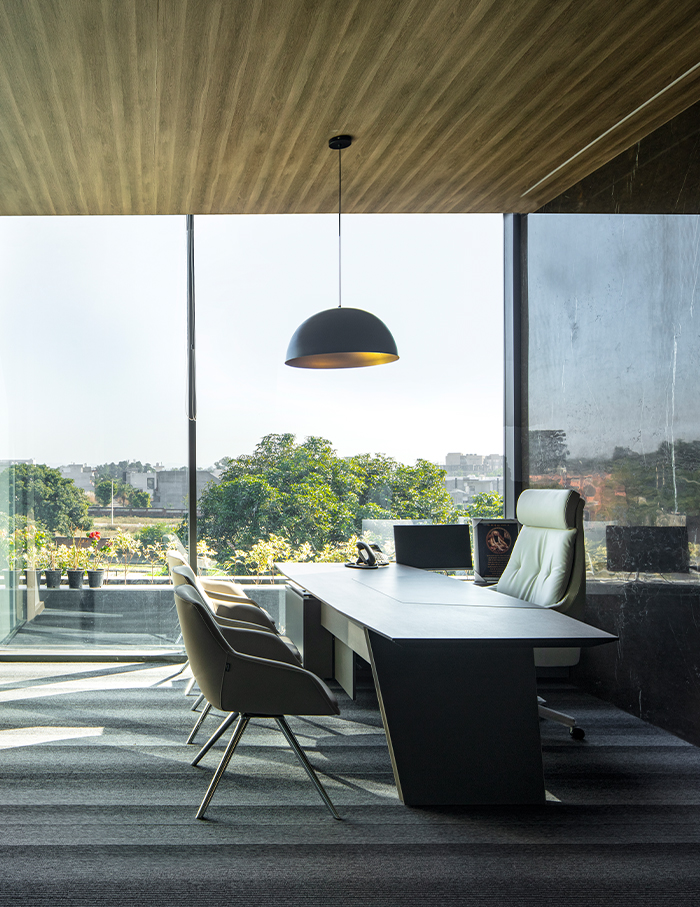
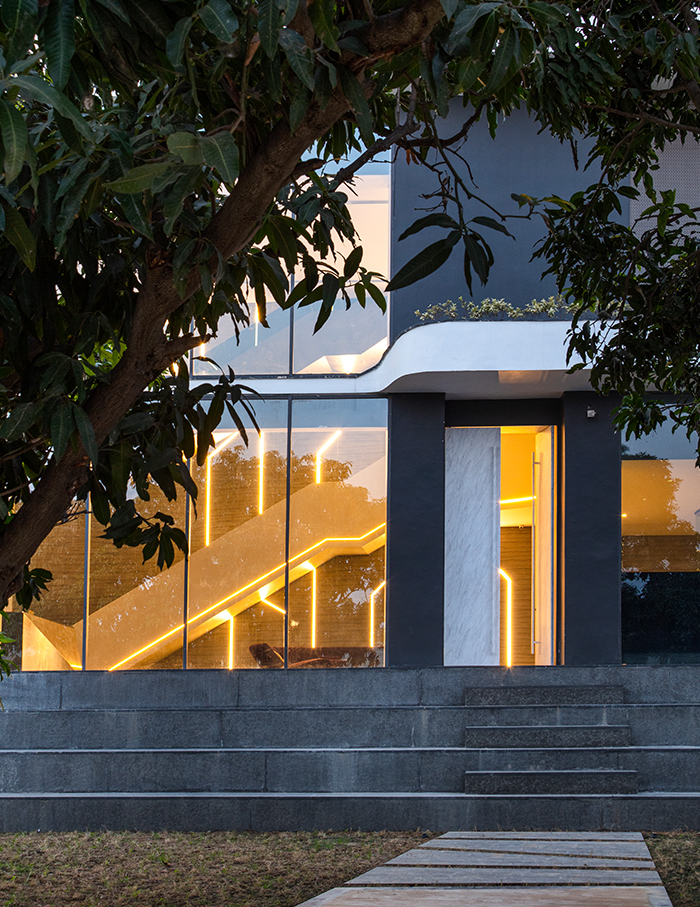
If The Aventador Office by 23DC Architects charmed you, then check out this vibrant Mumbai workspace by Saniya Kantawala Designs

