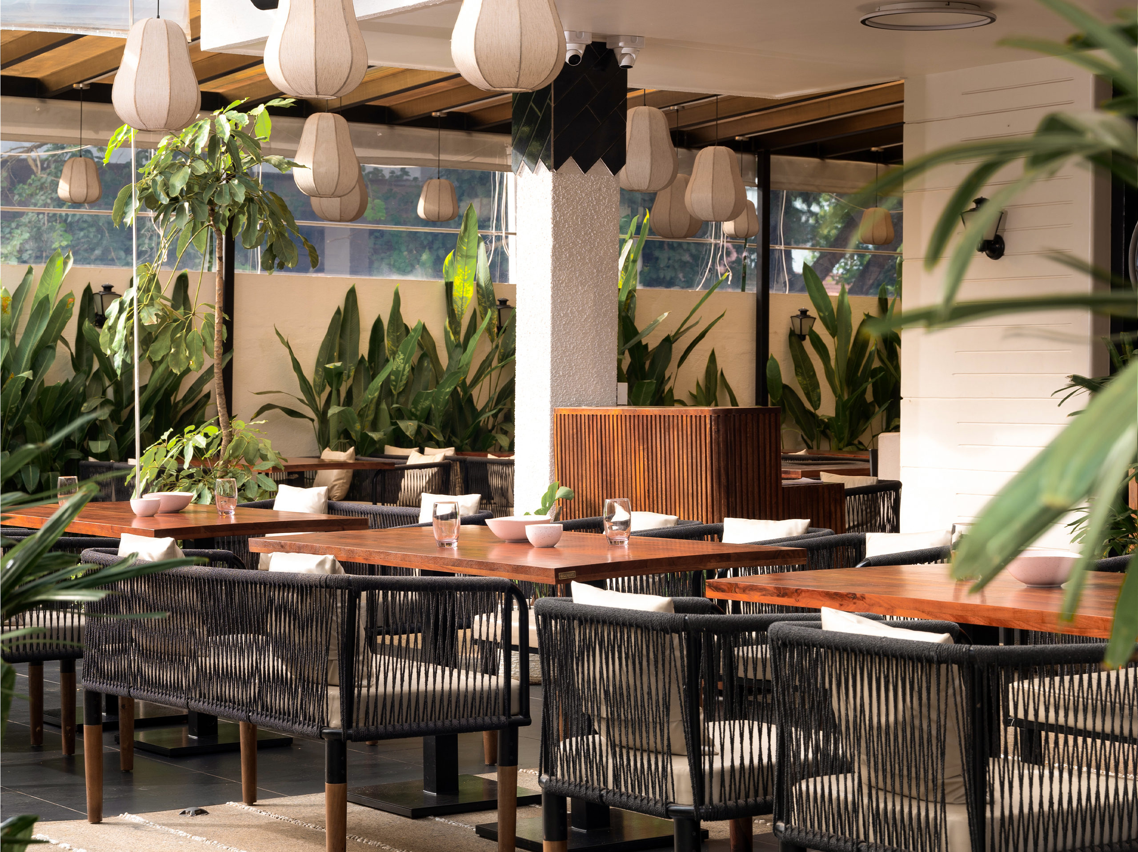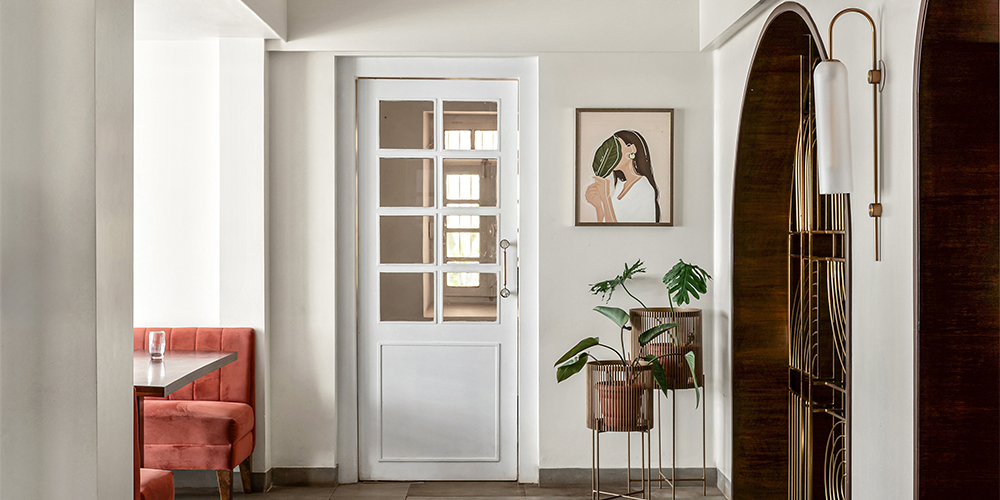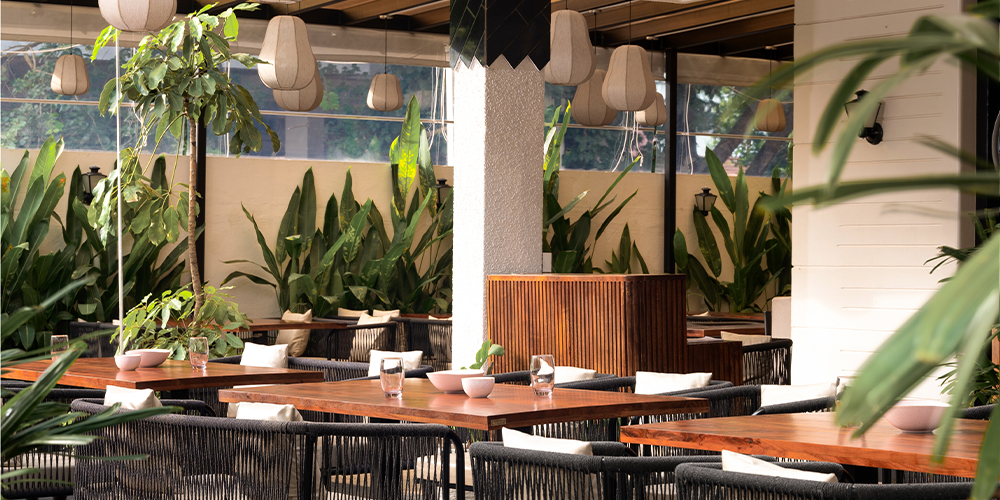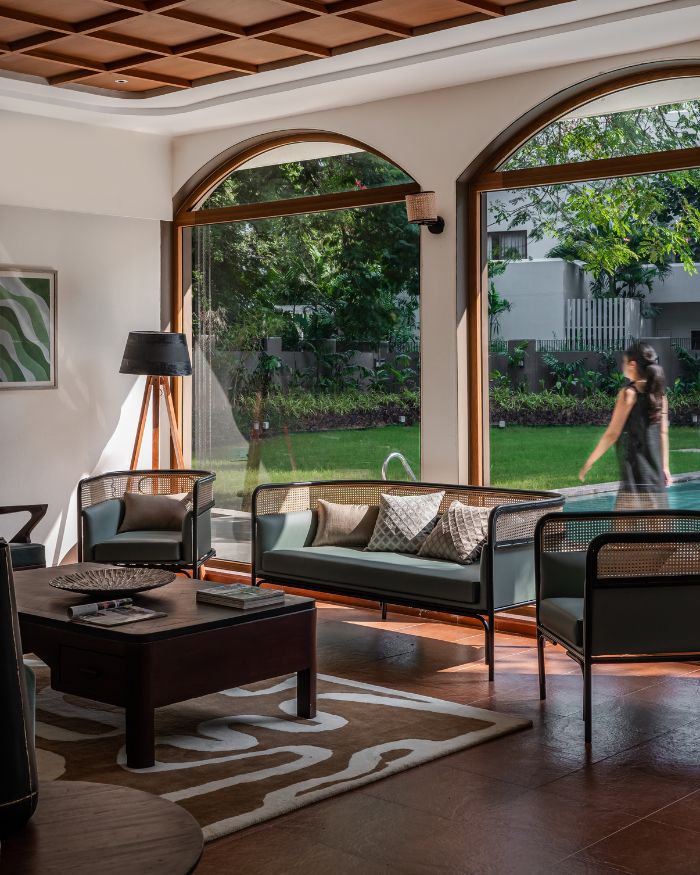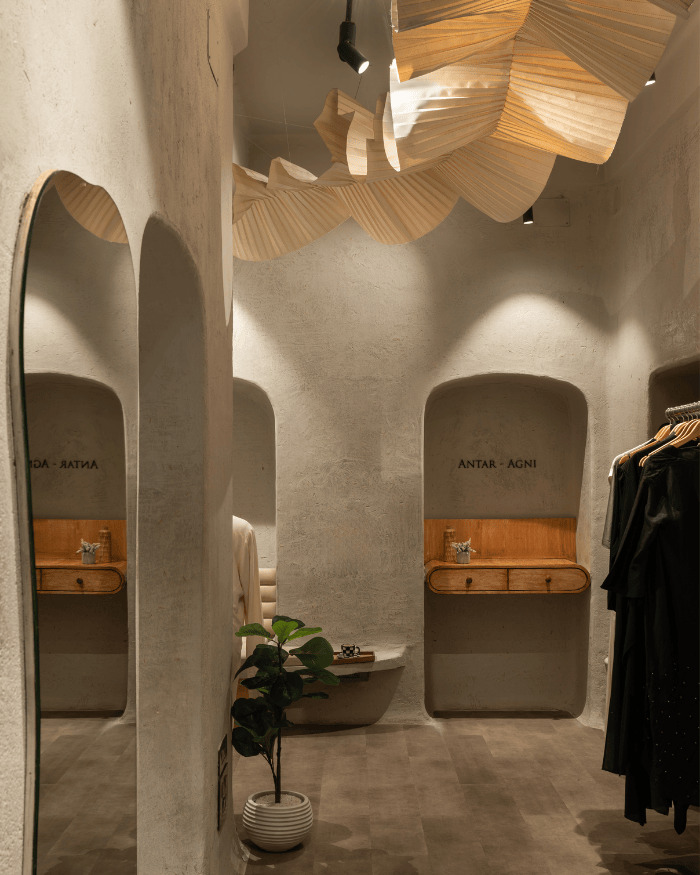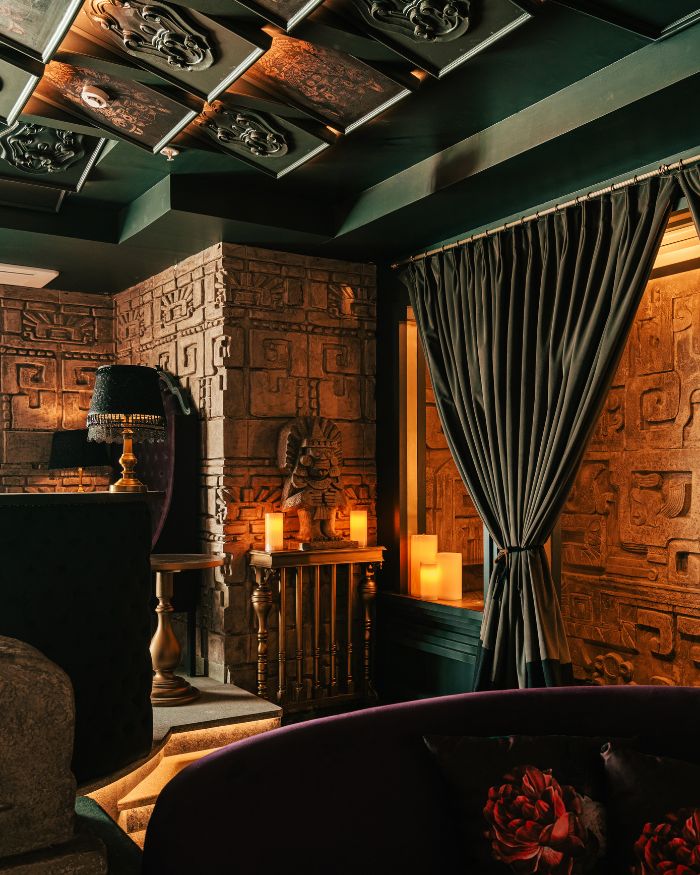Our contemporary phenomenon of retrofitting heritage property into fine dining often has to balance on a tightrope between baseline interventions and completely superseding the original structure. There is a risk of losing the building’s nostalgia and cultural significance if its fabric succumbs entirely to the whims of a modern aesthetic.
Bengaluru-based practice Tesor Designs, however, skillfully avoids such pitfalls. Their Roaring Twenties-inspired Art Deco visual narrative lives and breathes with originality inside the 4,500 sq ft Champa Bungalow, gracefully integrating its 200 year-old-history into a new multicultural restaurant called Pink Verranda.
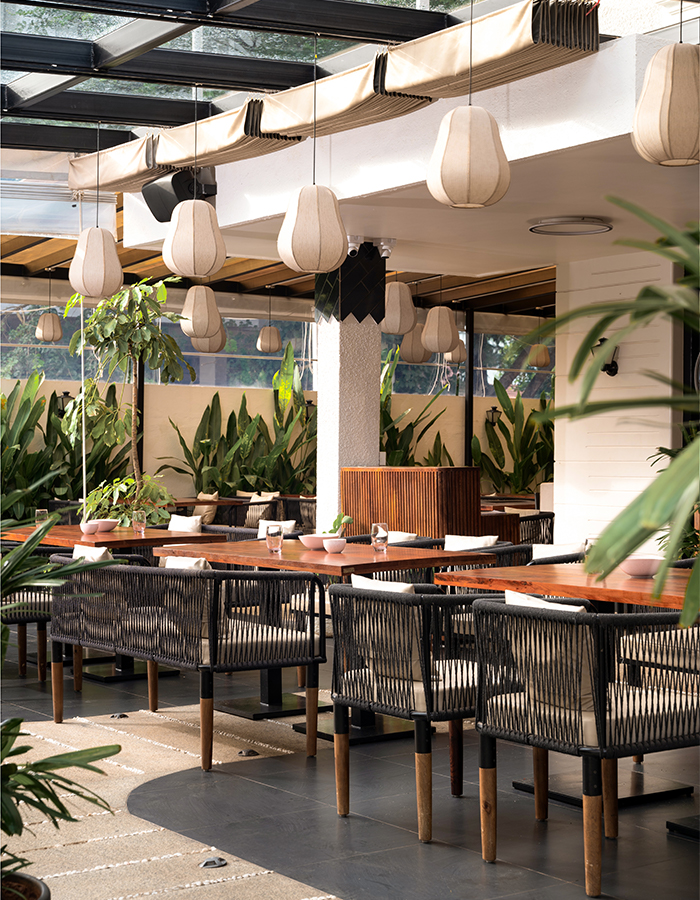
Sprawling uncannily in the suburban locale of Belgaum in Karnataka, a surreal culinary experience such as this one would have been hardly encountered before. Infused with pink hues, patterned tiles and the British homeliness of polished veneer, the design team was going for “a vibrant yet inviting atmosphere.” Intentionally subdued, white and wood accented interiors reminisce languidly upon summer holidays spent in hill stations, serendipitous touches of Great Gatsby flamboyance ooze hedonism from every corner.
An invigorating blend of greenery, sustainable materials and profuse daylight trickling in through antiquated windows rounds off this odyssey.
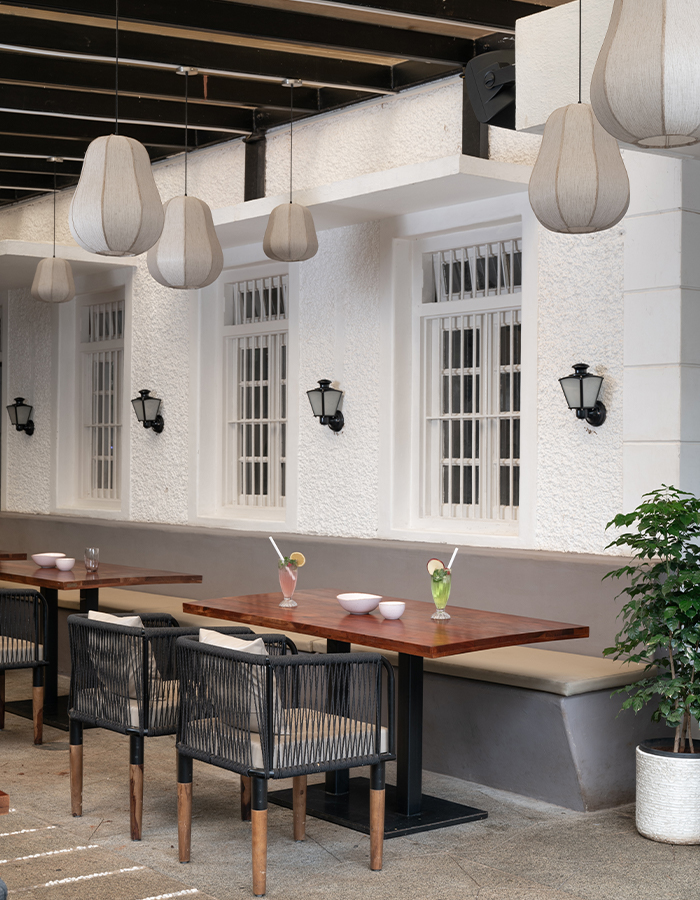
An oasis of calmness
Nature is a tricky interloper here. We notice an assemblage of health-giving planters lining the walkway, while an arbour pergola paved with natural stone and pebbles, efficiently keeps out the oppressive tropics. Under an extended awning of rafters and banana fibre lanterns that shimmer like fireflies during the twilight hours, we find ourselves in an open pizza section clad with smoky Kadappa tiles. For principal designers Akhila GM and Nandana NR, the outdoor seating, particularly the L-shaped layout and the open area posed a great challenge. “To shield from the heat, we enclosed the open seating with glass and adjustable blinds,” they clue us in.
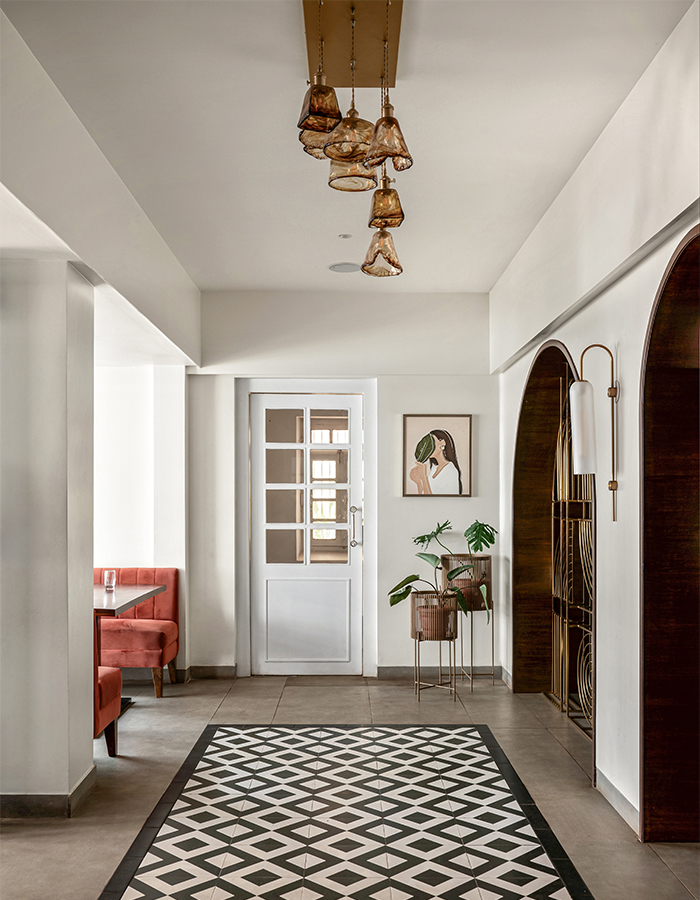
The innocent smoothness of durable cement seating stands out in tactile contrast with the rope and fabric chairs and stolid wooden tables, a hand painted mural adorning the feature wall where the gate initially used to be. Children’s silvery laughter echoes from the play zone, as we pass by a reception that cries out to be included in our selfies, onwards into the bungalow itself.
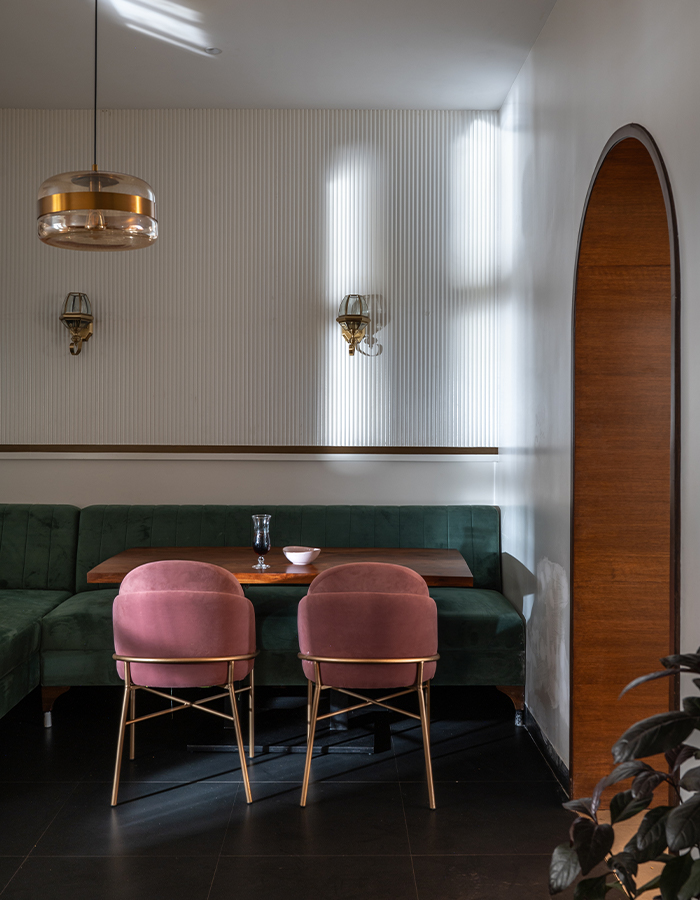
Honouring the past
Embracing the worldly sensibilities of Tesor Designs founders Rajesh Kudlu and Supriya SV, classic trapezoidal black-and-white flooring intrduces us to the bolder side of luxury, while rust-brick coloured sofas huddle around wood-toned tables with the intimacy of a vintage American diner from the 50s. Swinging open the traditional doors, fitted with glass centrepiece lites, we saunter through a countrified English corridor. Gabled roof, pristine white windows and the sensuously dark floor are complemented by accents of gold, while chairs crafted from beechwood make this a private nook you can retire to in pursuit of undisturbed solitude.
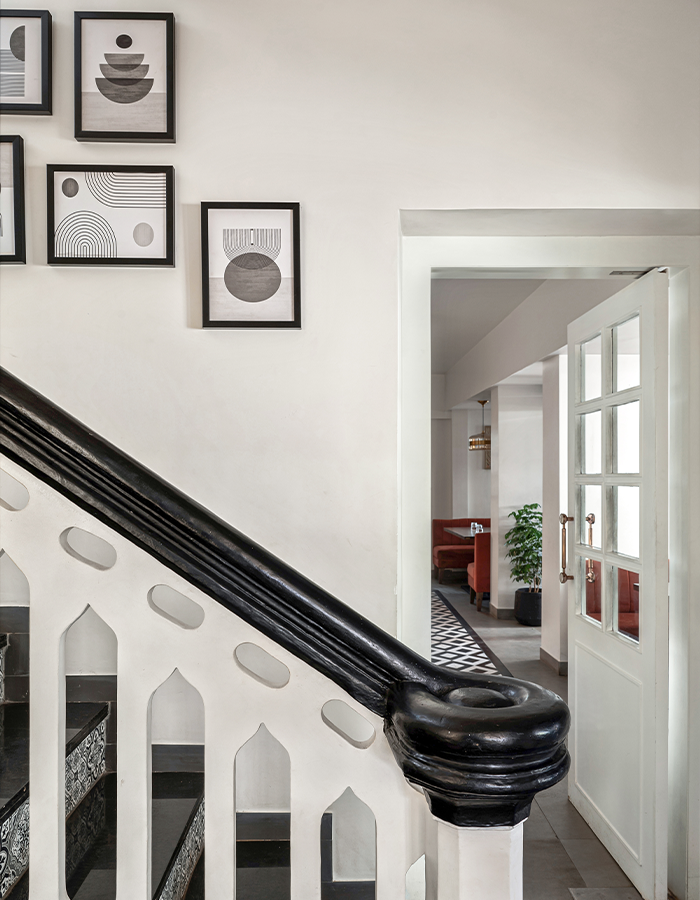
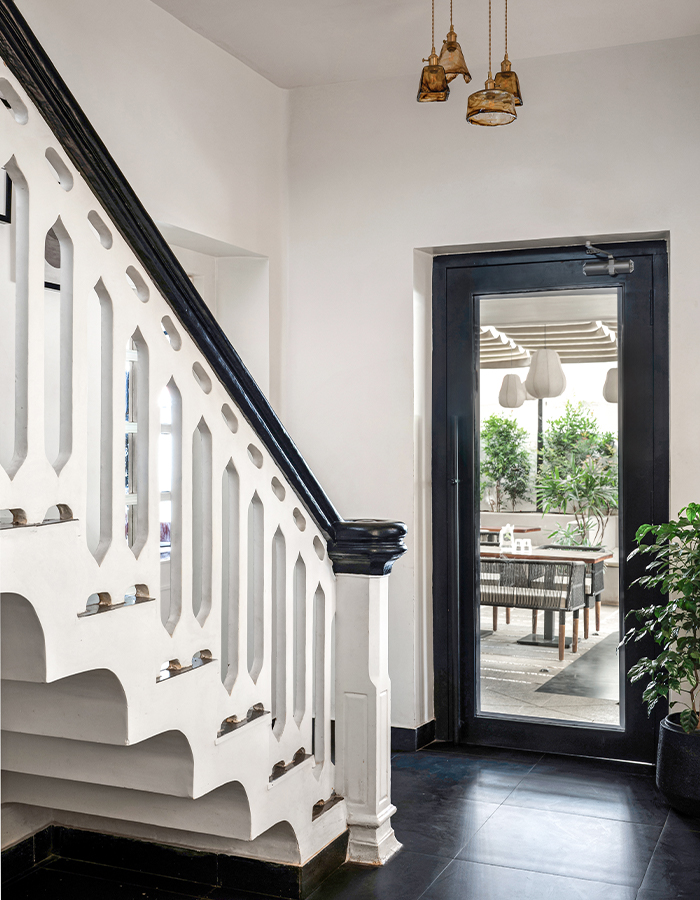
A stroll through opulence
Crossing over to the other end, we explore individual antechambers elegantly appointed in salmon and mint-green furniture, cheeky dashes of pop culture robustness breaking through. A motley assortment of sconce lamps illuminate the gold-and-white fluted dado panels, reclaiming vertical space to give us this more palatable interpretation of Parisian Art Deco, tempered with modern restraint. Everywhere the signature zig-zag and diamond shaped floor prints, coupled with striking fabric choices, perpetuate a cohesive undercurrent of Jazz Age exuberance.
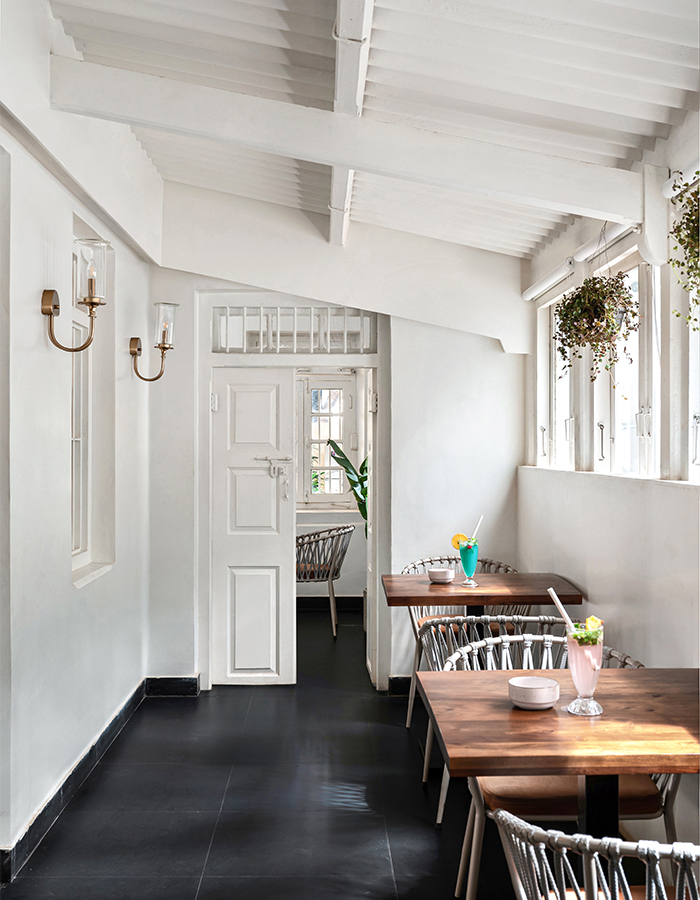
Hints of dramatic flair
Coming full-circle, we reemerge on the other side of this romantic veneer and sleek PVD coated archway that assimilates a latticed jali grill, to segregate itself from the main foyer.
Custom-made chandeliers arranged in a captivating hierarchy, booths draped in sumptuous velvet and artisanal chairs with gold plated legs compel us to relive a time when rules were nonchalantly broken and parties raged on into the wee hours of the morning. The guiding philosophy of the designers is succinctly captured in their own words: “Creating spaces that feel like home is our passion. We are drawn to using abundant greenery and maximising natural light in our designs, particularly in open spaces.”
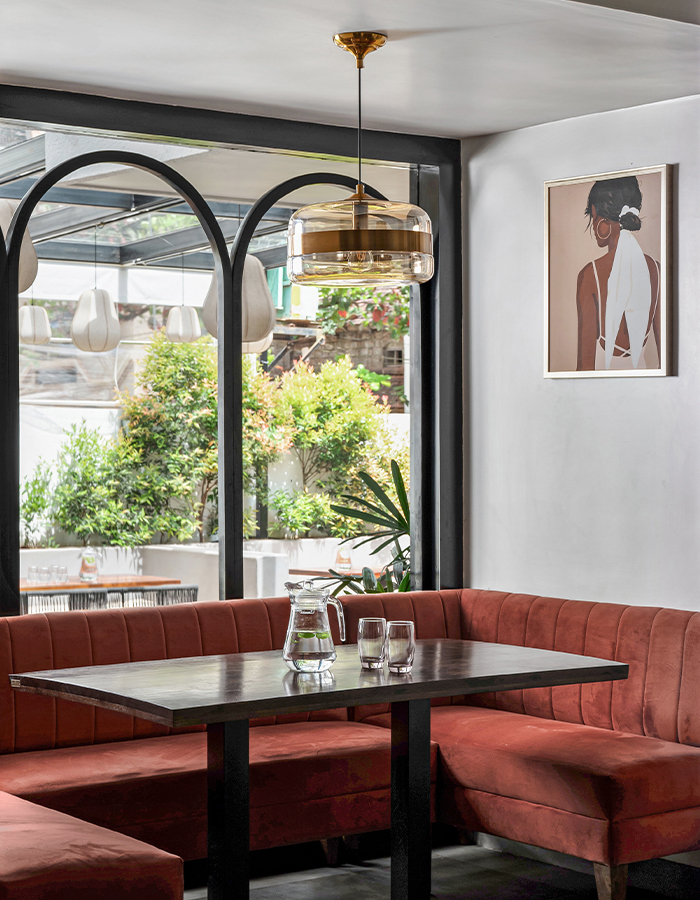
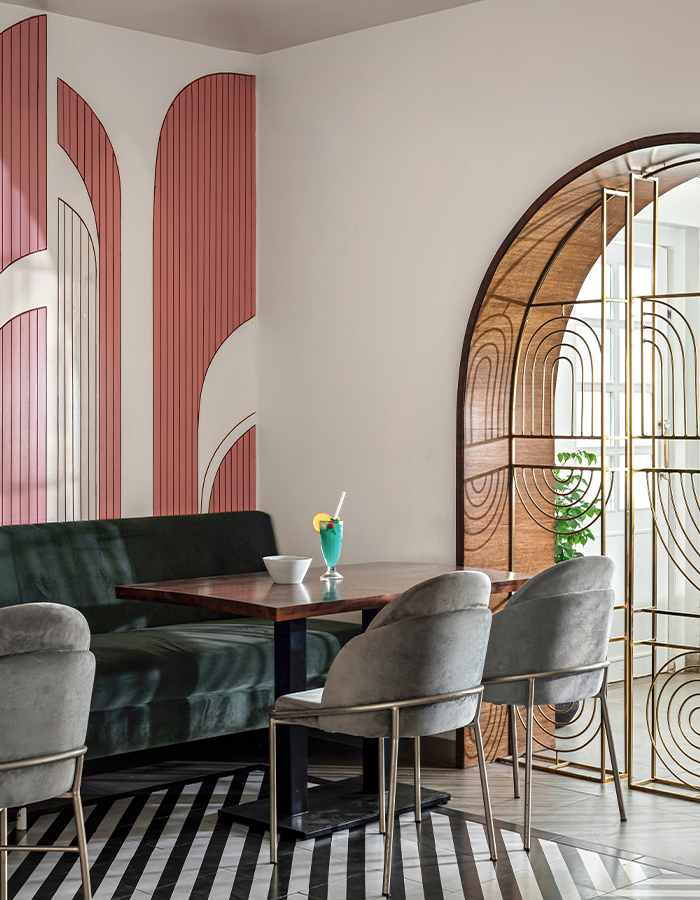
All elements in harmony
A consistent palette of green, wood and beige reverberates throughout the Pink Verranda. Sustainability takes centre stage through readily available materials, indigenous thermo-regulation techniques and a prevalence of uplifting verdure. Preliminary interventions, such as the installation of I-beams in the 200-year-old building to ensure stability, do not overshadow the original foundation but bolster its strengths. Tesor Designs’ blush-toned, Modern Deco flourishes ingeniously kindle new life into a specimen of vernacular architecture and repurpose it into a bespoke restaurant for the ages.
You may also like: Artisanal food meets artisanal interiors at White Garden in Bengaluru designed by Tesor Designs

