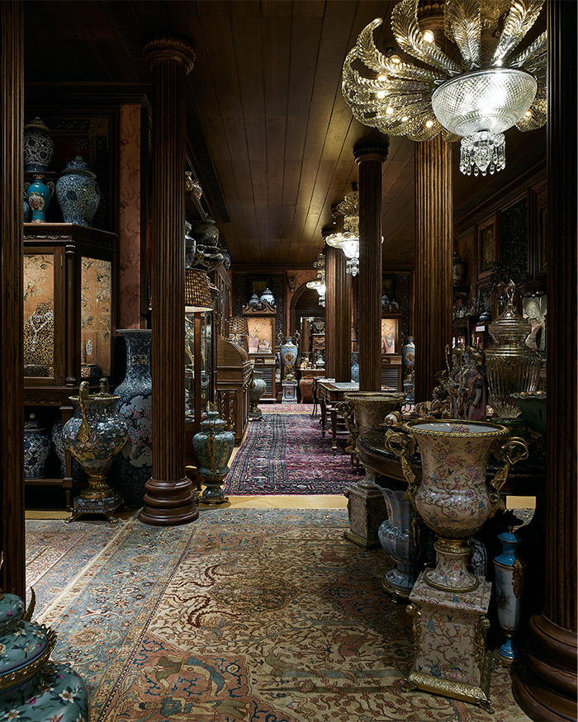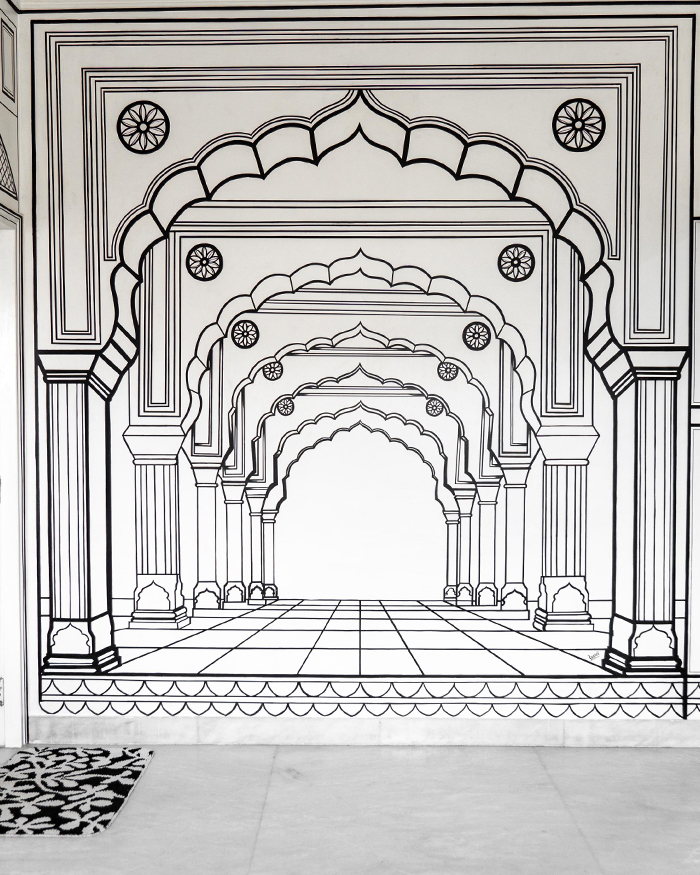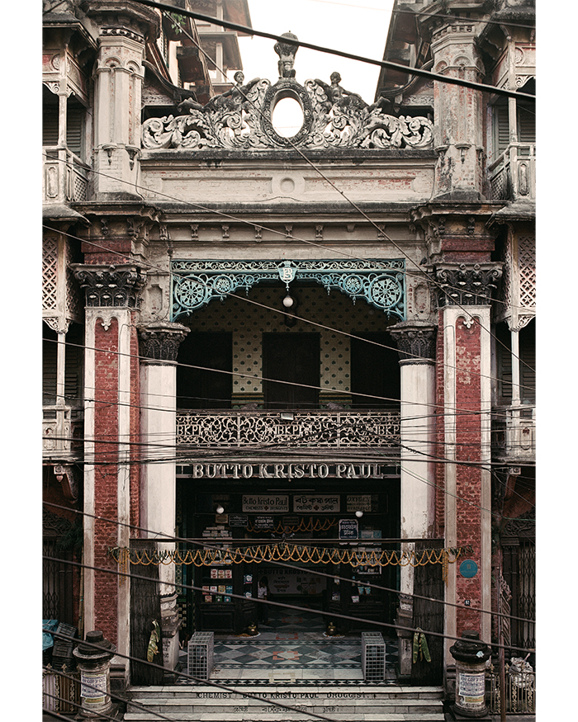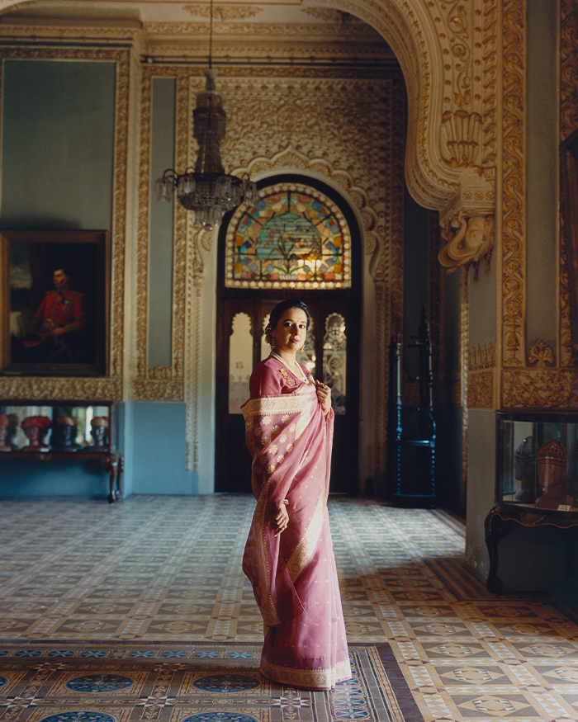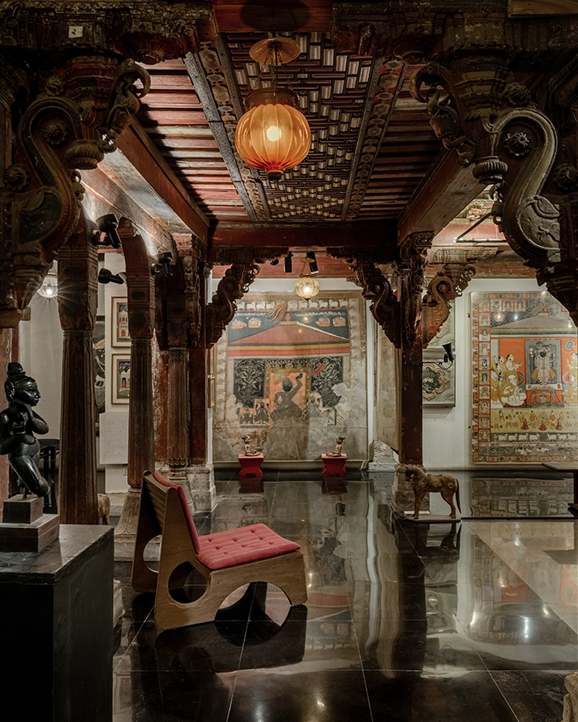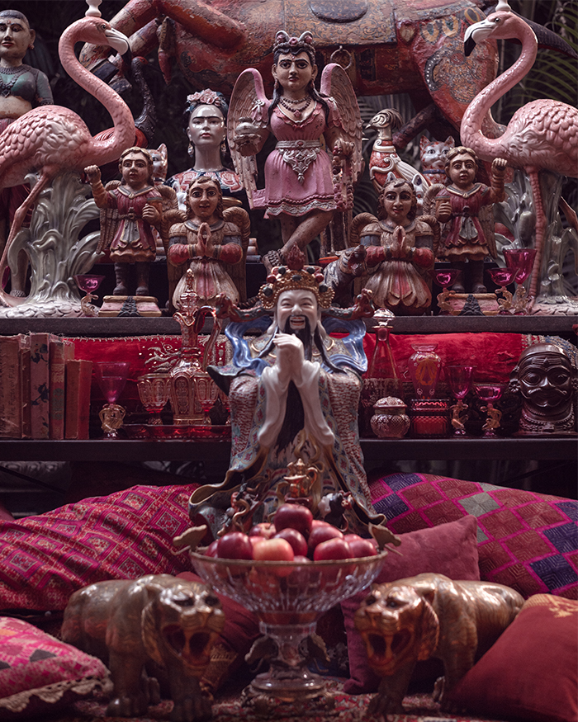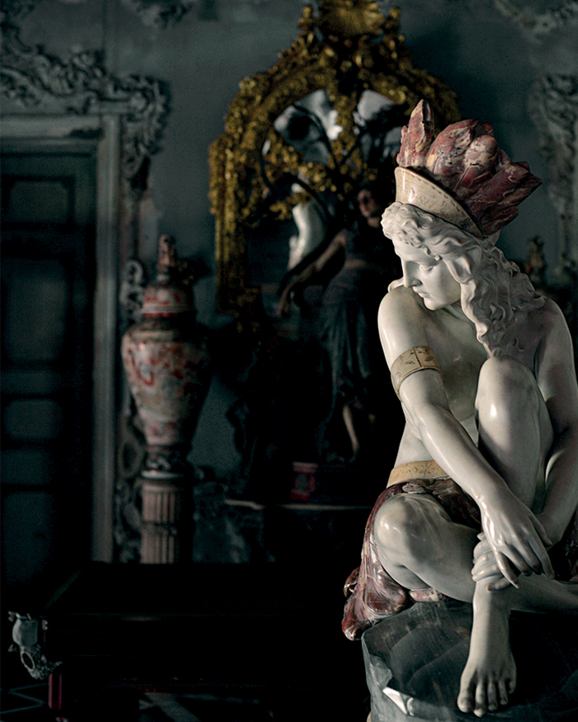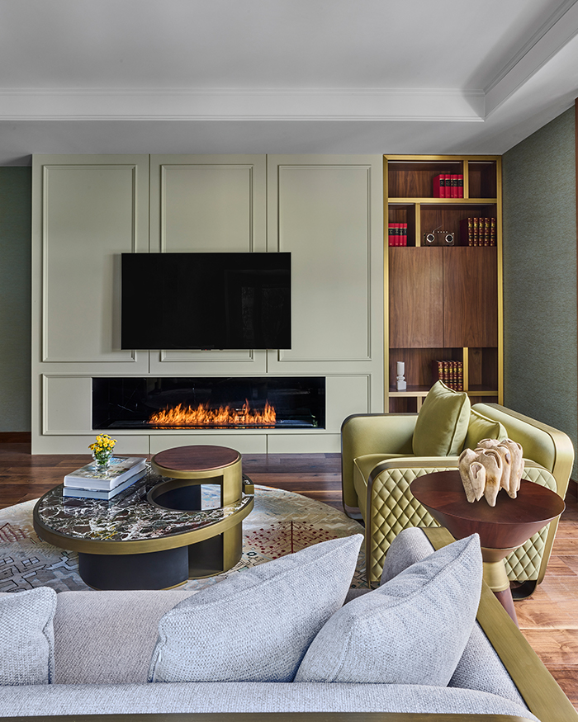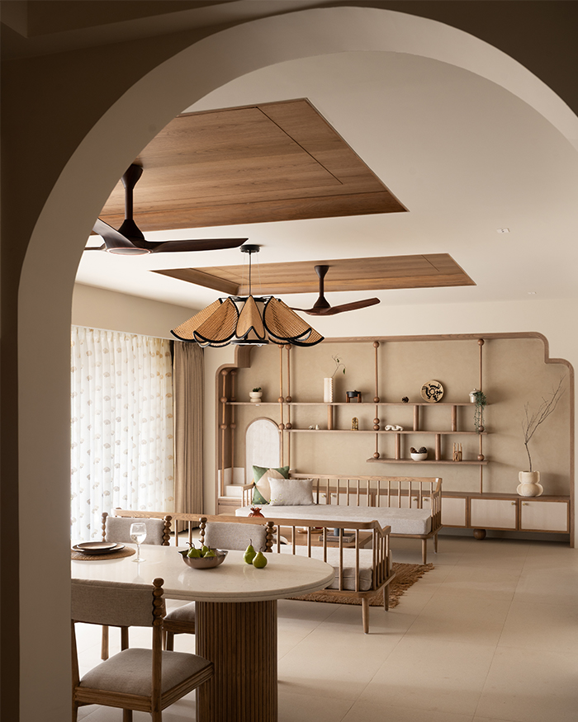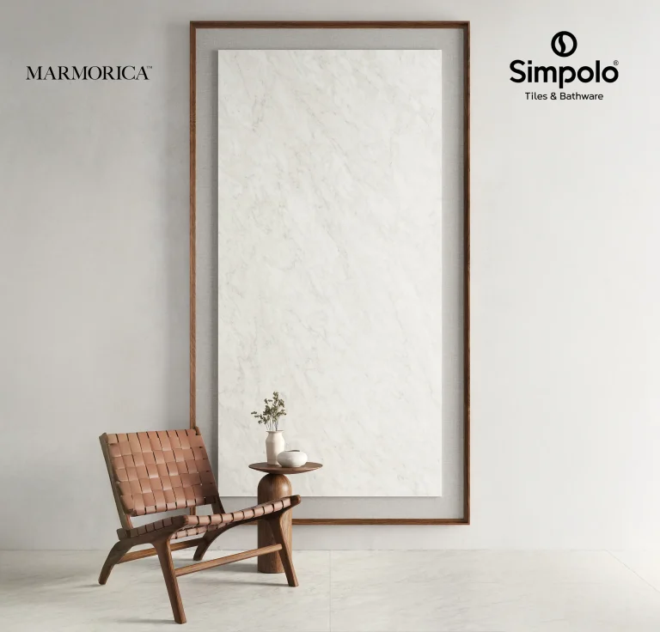Other than introducing India to croissants, the French also left clues of their design and architectural tendencies on the eastern coast of the country during the colonial period. What has since then evolved and taken an emblematic identity for the many edifices, dominantly seen around the lanes of Pondicherry, Tamil Nadu, has inspired yet another home with deep-rooted architectural traces. Architects Goutaman Prathaban and Madhini Prathaban of Architecture Interspace, crafted this quaint abode between the experimental township of Auroville and the French town of Pondicherry. Spanning 3,750 sq ft, hints of Indo-French architecture trickle into a contemporary theme.
“The house was designed to reveal and glorify the surrounding context and the local Indo-French architecture. The weekend getaway was designed to serve the needs of the homeowners based in the United Kingdom and give them a sophisticated yet earthy abode,” reveal the designer duo.


Sloping roofs and steaming chimneys
The French East India Company transformed the small fishing village of Pondicherry into a major trading port and also a living illustration of French architecture between 1664 and 1954. Reminiscing a blend of colonial French and classic Indian architectural characteristics, the city sees vibrant houses with lean-to roofs, embellished thresholds, wooden pillars, cornices and bedecked parapets.
The French used tall columns to uplift sloping roofs with shutter windows, dormers, chimneys, and rounded towers or gables. Drawing on these ideas, Goutaman and Madhini use brick walls, ornamental doors, and an open courtyard to imbibe these elements. Who knew brick exteriors would complement verandahs?

Expansive yet cosy
However, Architecture Interspace sought to go beyond and not just focus on making these elements the crux of the architecture. Instead, they opted to plan the home to benefit nature while considering tropical climatic conditions that are a parcel of living by the sea.
“We studied the climate mitigation factors adopted by traditional Indian and French courtyard houses and derived the layout for the home,” remark the two. As expansive as the outdoors are, the indoors are equally warm and snug. The red earth soil that the home is built on sustains surrounding horticulture to underline its beauty.

Through the courtyard
As floating leaves bob up and down in the circular pool, it splits into half to escort you into the L-shaped dwelling. Tall trees hunch over the entrance towards the centre as if bowing for a traditional Indian welcome. Embellished matte black doors open into the rectangular courtyard that encompasses the abode. The netted walls of the courtyard sieve the blaring sunlight into soothing yellow hues to complement the interiors.

Every room opens into the courtyard while a separate entrance leads to the pool and party lawn, perfect for small get-togethers. A swim-up bar sits on the side. While the shape of the house is contemporary, its design is raw, almost unfiltered, with natural elements rising to prominence. Red brick walls complement the lush greens in the courtyard. An ornate spherical staircase leads to the terrace as creepers decorate the walls.
Into the core
As glass windows open into the dining area and kitchen, wood panelled windows by Fenesta allow abundant light into the space. Although matte black flooring covers the floor, every area has patterned black and white tiling to enhance the most important aspects of the room. The dining table and granite breakfast countertops sit on these tiles.
Although in the same space, the two rooms have their own essence. While the kitchen uses polished black and white furniture, the dining room wood’s natural browns. Bespoke gold chandeliers and polished brick walls unite the two rooms seamlessly.


An unfiltered cement wall made with Ultratech’s ready mix concrete divides the living room and dining area, breaking the monotony of the red bricks. Simple wooden furniture decorates the room as a swing gazes at the garden, personalising the room. Long sleek hallways lead to the bedrooms and bathrooms of the home as lights by LED Lum brighten the way.
Earthy vs Modern
The architects use natural elements like exposed red bricks to connect the home to the outdoors. “The bricks are inspired from a unique feature of the village – the red earth soil which nourishes agriculture in the area. The bricks are locally sourced,” the designers explain. Goutaman and Madhini make the conscious choice of using a muted material like waxed natural cuddapah stone (black limestone that gets its local name from Kadapa, a city in Andhra Pradesh) for the ceilings and floors to draw attention towards the interiors.

The earthy outdoors don’t prepare you for the charming indoors. The classic black and white contrast meets traditional Indian decor pieces with vibrant colours. The architects create a balance between a rustic and modern theme by polishing the raw to fit into urban interiors well.
You may also like: Ranjeet and Shreenu Mukherjee of The Vrindavan Project takes cues from Tamil Nadu’s earthy aesthetic for this farmhouse







