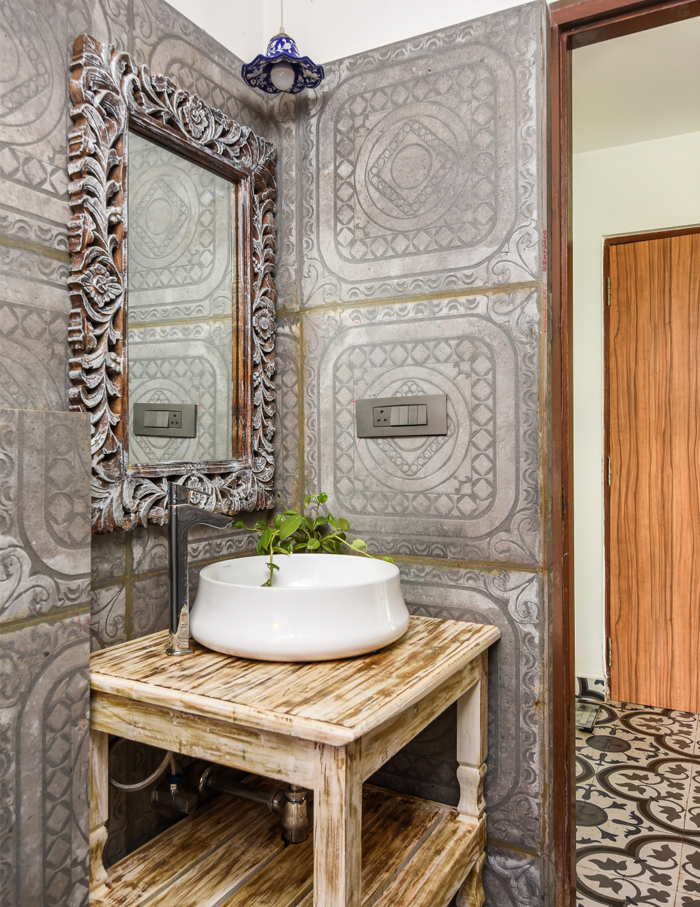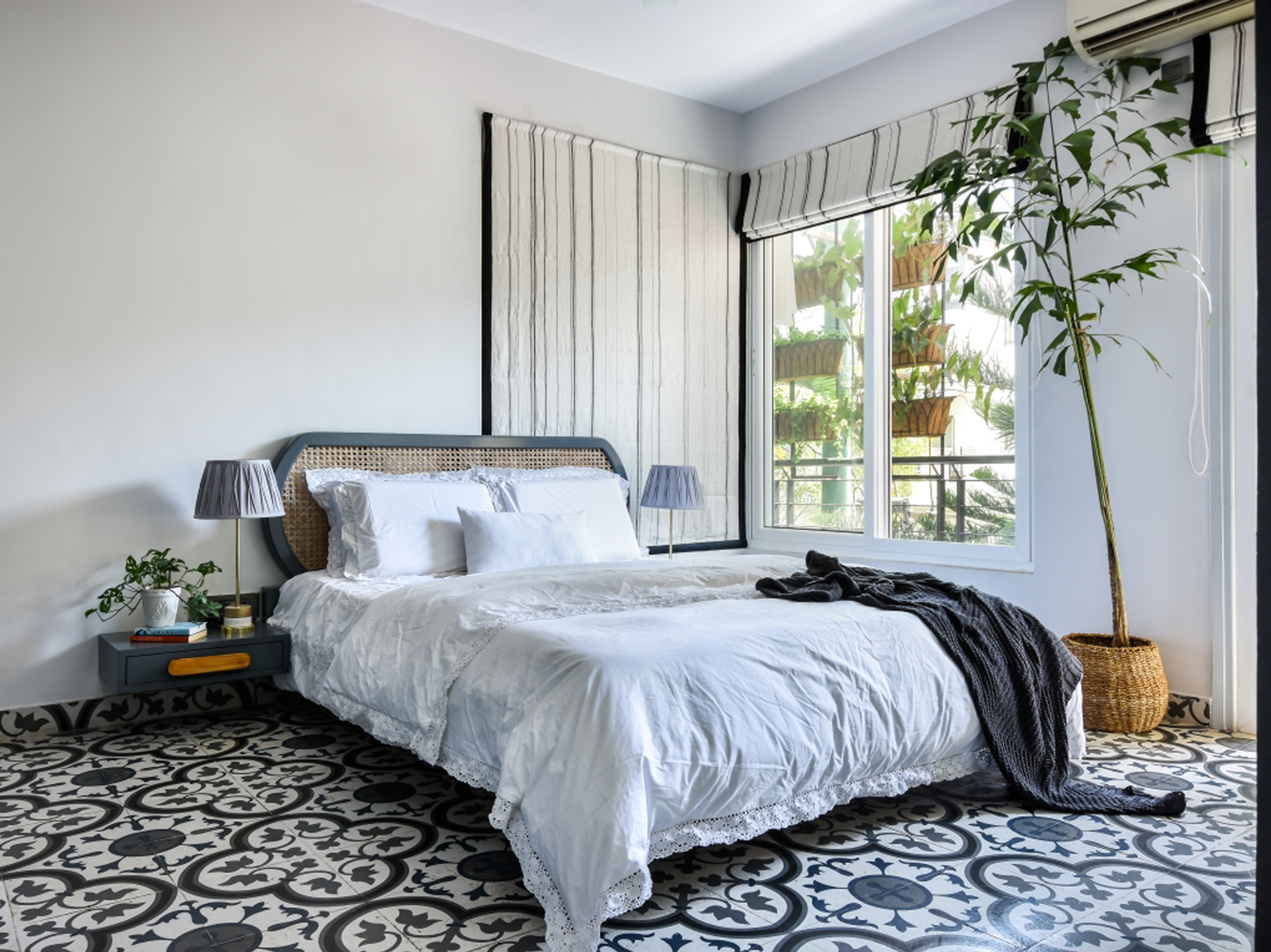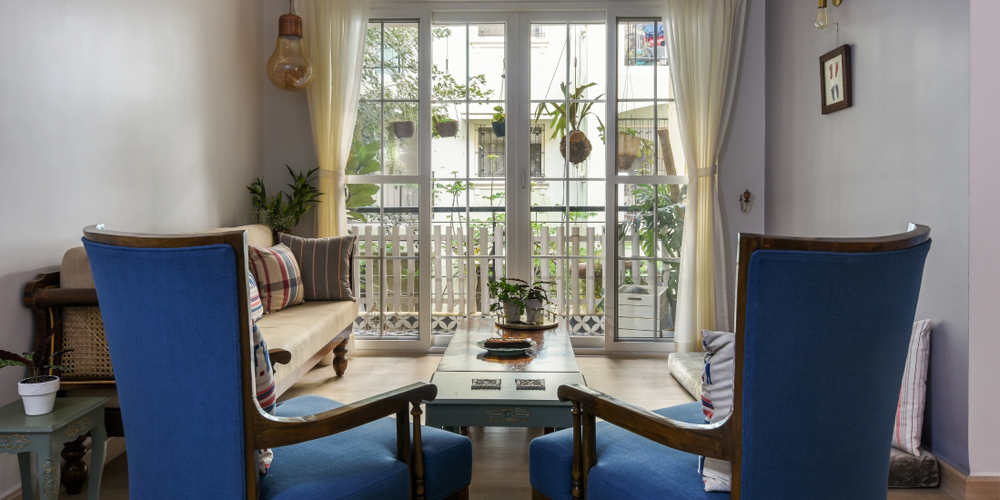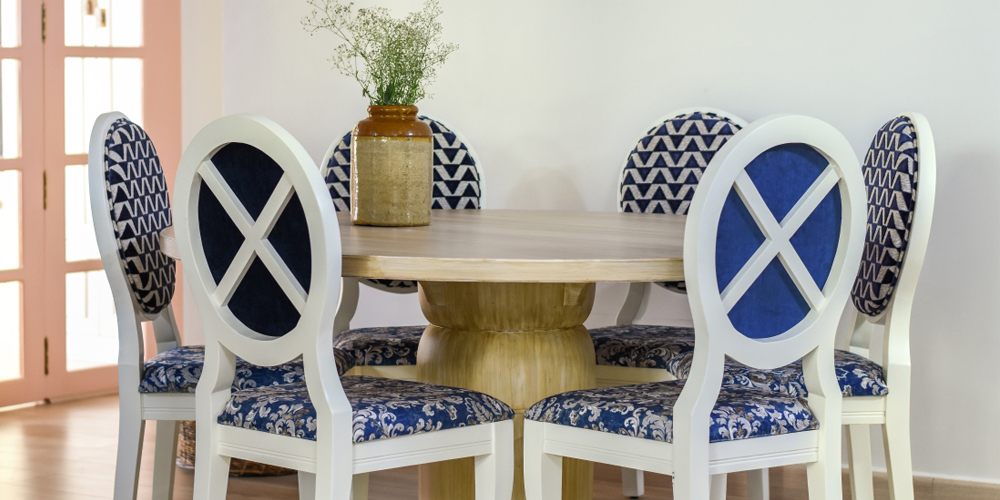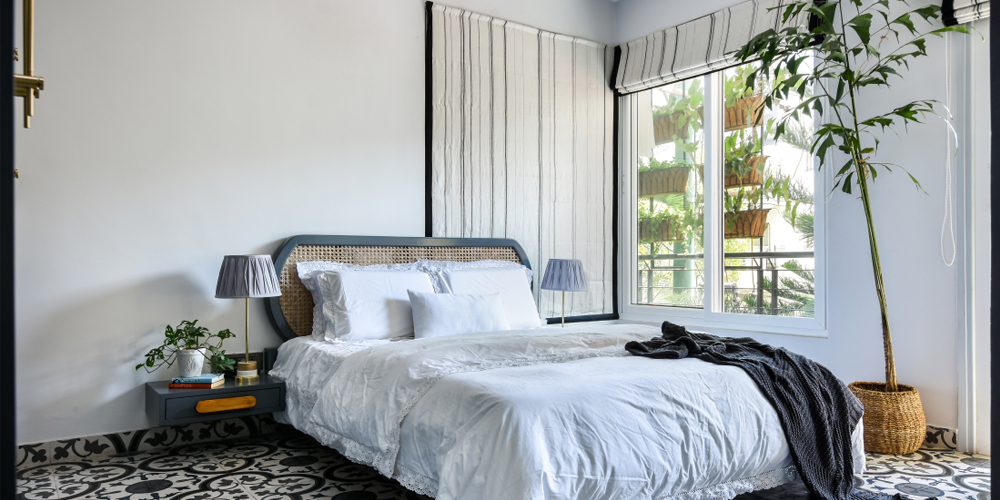It took two phases to complete the renovation of this 1,750 sq ft apartment in Bengaluru to create a cove that’s perfect for the family inhabiting it. And Swati Seraan, founder and designer of By The Riverside, executed the concept of simplicity flawlessly.
It all started with a conversation that the homeowner, a passionate baker, had with Seraan. “She wished for the basic kitchen to be transformed into a spacious and state-of-the-art space. It’s where we made the most structural alterations. The clients were so taken with the new look that they decided to renovate the rest of their home as well,” she shares.
So, Seraan went on to create a home that’s worthy of its name. She designed it such that natural light floods in and placed greens to cool the apartment.
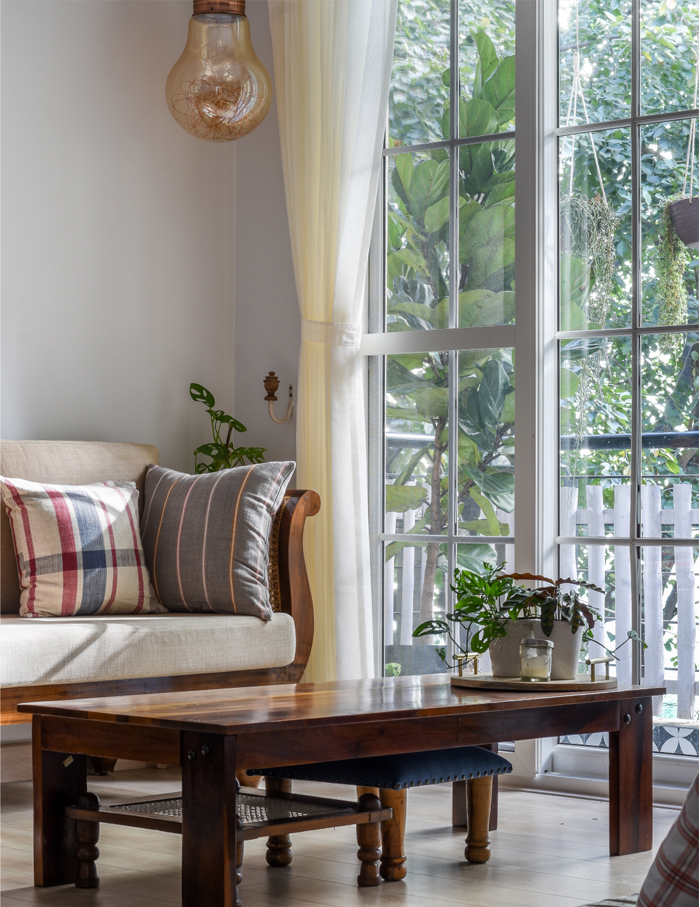
Oak-shade wooden flooring is used in combination with a soft colour palette on the walls, comprising mostly pastel tones to lend a chic and refined finish. Most furniture pieces are refurbished and remodelled to make the most of previously existing pieces, minimising waste.
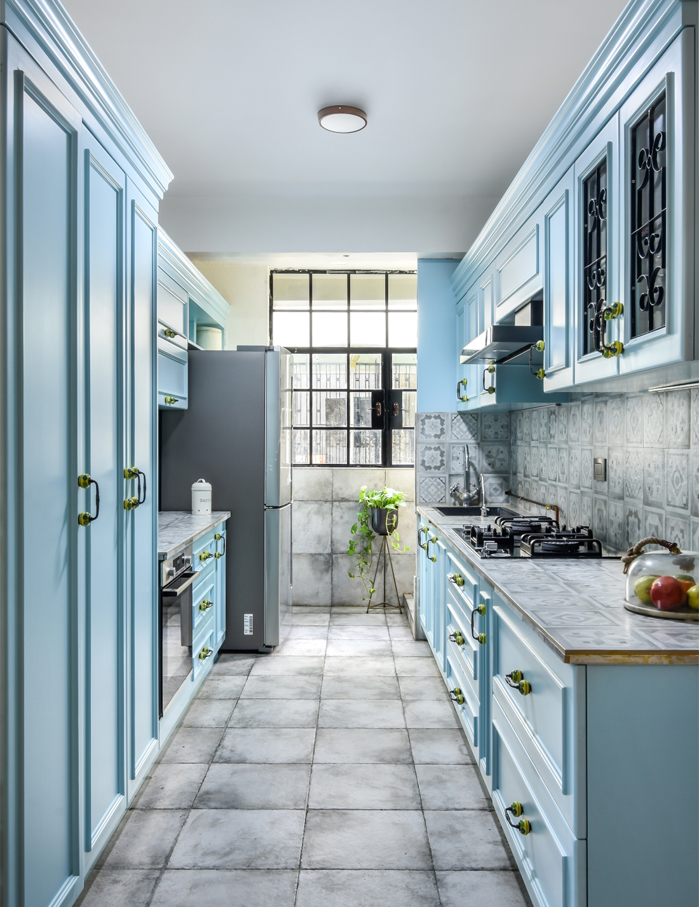
The living room is an urbane setup that is decorated in subtle and modest elements and connects well with nature. It is drenched in pastel hues—from the curtains and sofa upholstery to the walls—the only pop of colour coming from a pair of vibrant blue chairs.
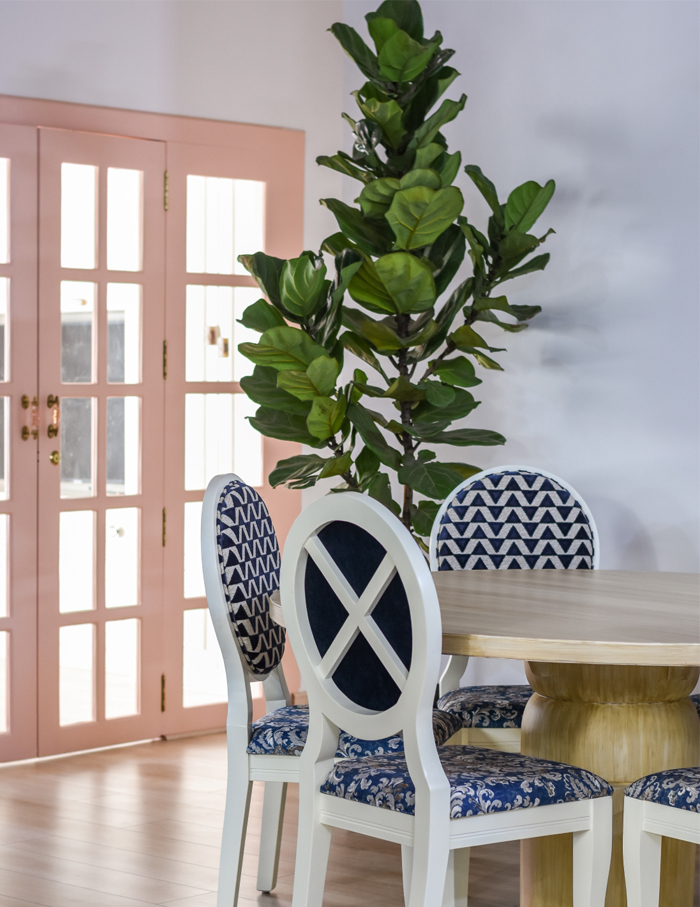
Nearby, the dining area is planned with a six-seater, dome-shaped table. The simplicity and gentle contrasts evident in this ensemble lends intimacy to family meals.
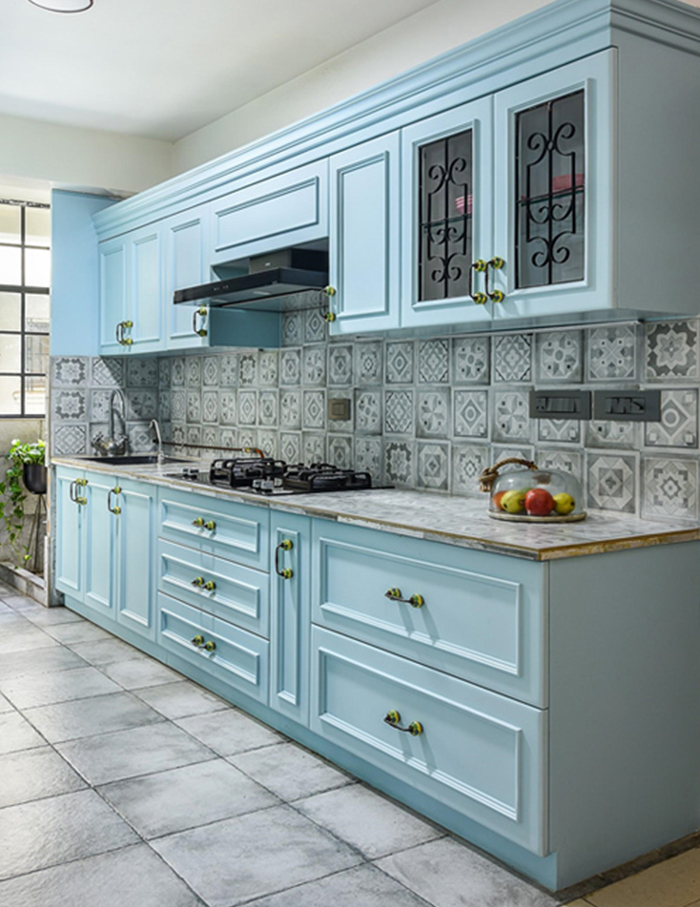
The significantly altered kitchen is turned into an elongated gallery to maximise the compact space. Its Mediterranean style is enhanced by natural light that streams in and bounces off the pastel cabinets and grey-toned floor and wall tiles. Interesting, Seraan has given the cabinets Jodhpuri handles in yellow, the homeowner’s favourite colour.
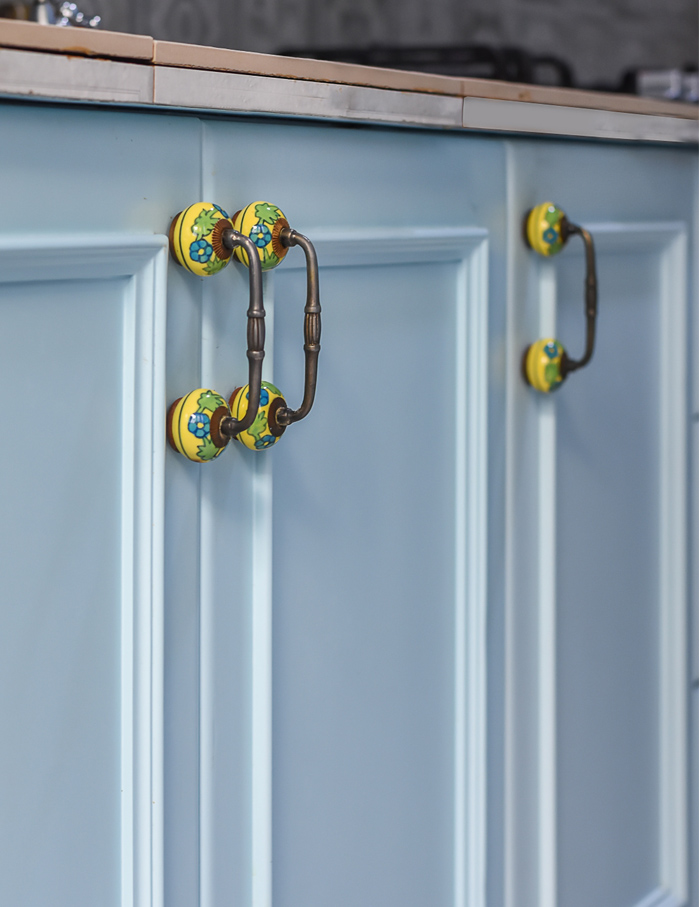
One of the spaces we love is the family room, where a checkered wallpaper serves as the focal point. The use of French-style doors in a blush rose colour not only complements the entire apartment but also highlights the allure of soft colour combinations, giving the house a whole new dimension.
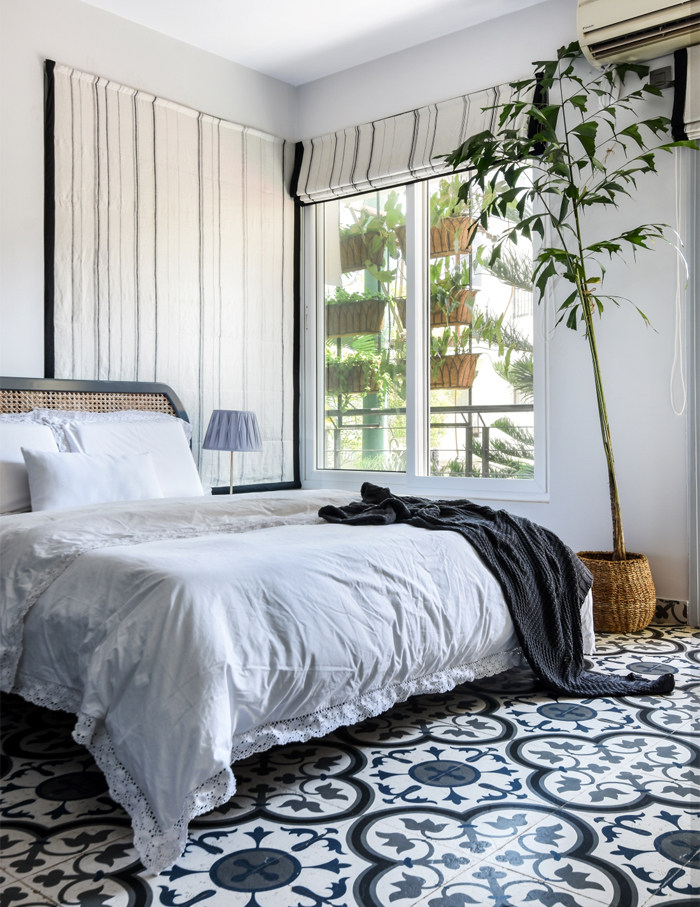
The primary bedroom is luxurious, a perfect balance of the pastel colour scheme. It is thoughtfully designed using shades that the homeowner finds most soothing. Using luxury heritage print floor tiles adds vibrancy to the floors, while traditional gold handles on the wardrobe enhance the room’s elegance.
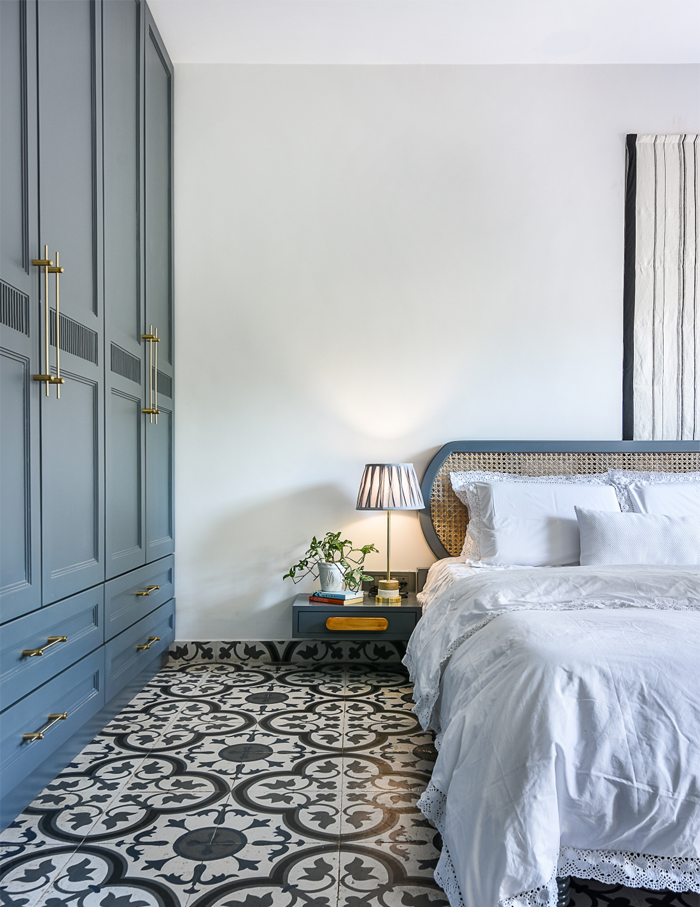
The neutral colour scheme is accentuated by a mirrored wardrobe. This magnificent door cleverly conceals the large storage without sacrificing functionality, allowing more room and light in.
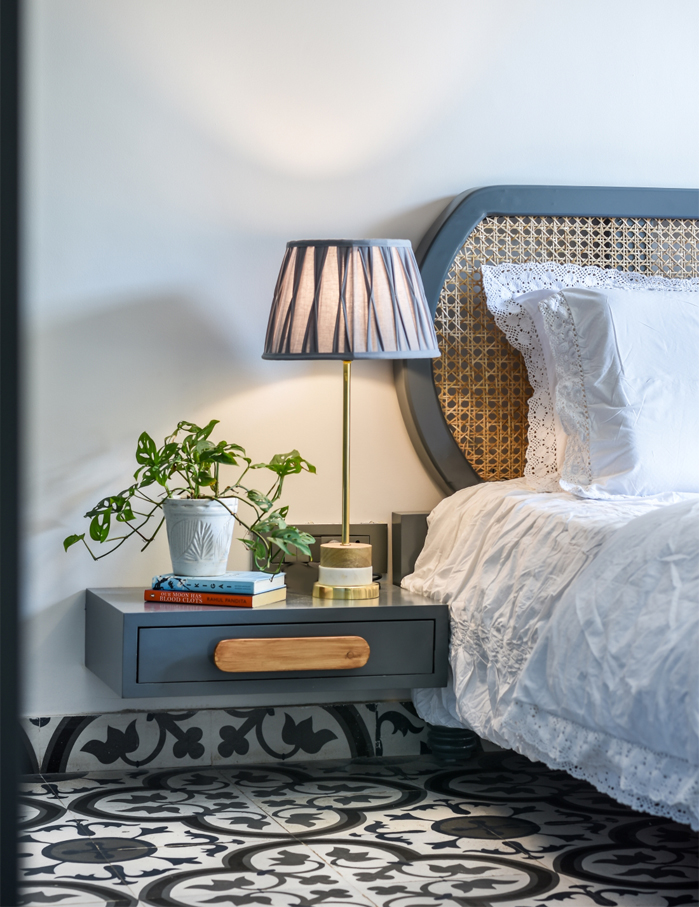
Soft shades and striped patterned walls in the child’s room create a serene atmosphere. The room’s limited space is cleverly utilised to transform a nook near the window into a personal space for some “me time”.
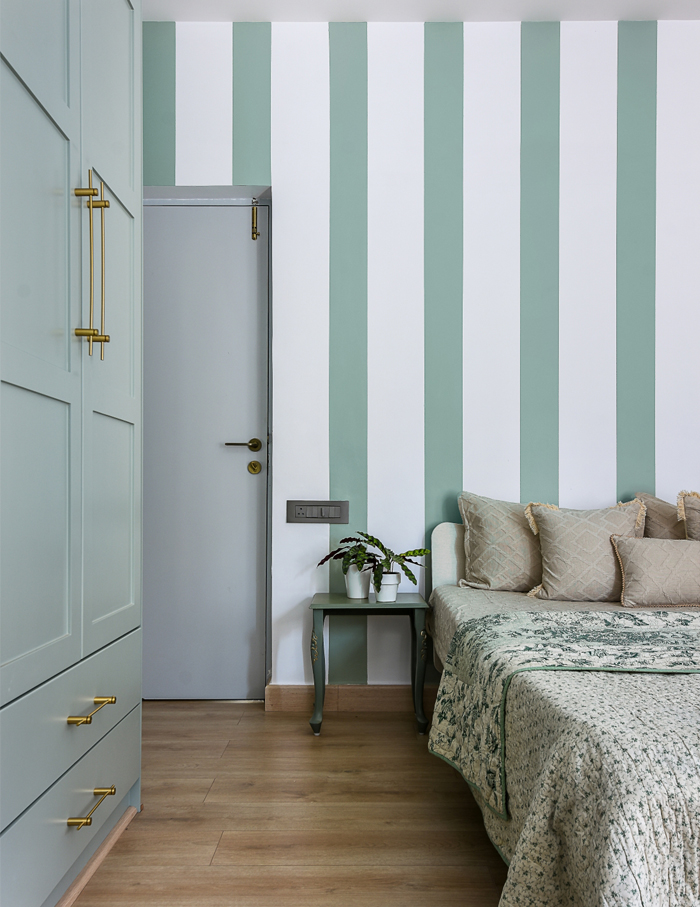
The striped wall and muted green cupboards with elegant handles complement the wooden flooring—made better by the natural light that streams in from the facing window.
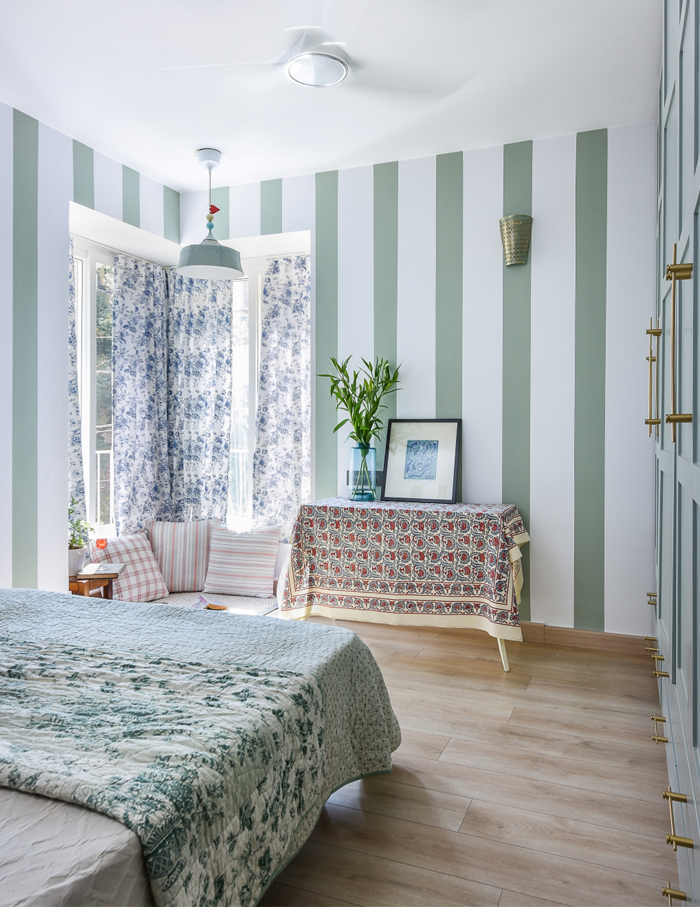
Seeran says that the home is planned keeping her design philosophy in mind, which “revolves around keeping things minimalistic while using spaces efficiently. Keeping the house trendy and modern was also essential. The use of soft shades along with a mix of patterns showcases our signature style. It makes the house look unique, creative and classic,” concludes Seraan.
